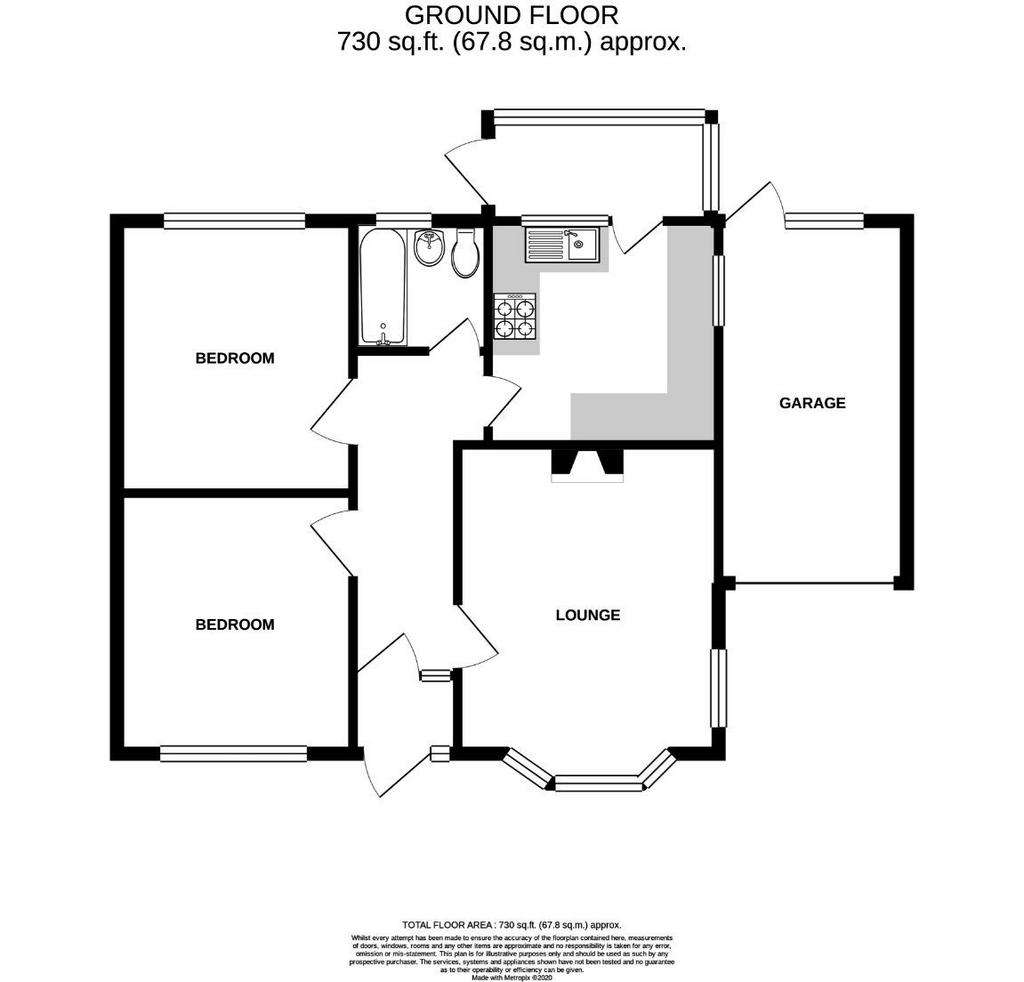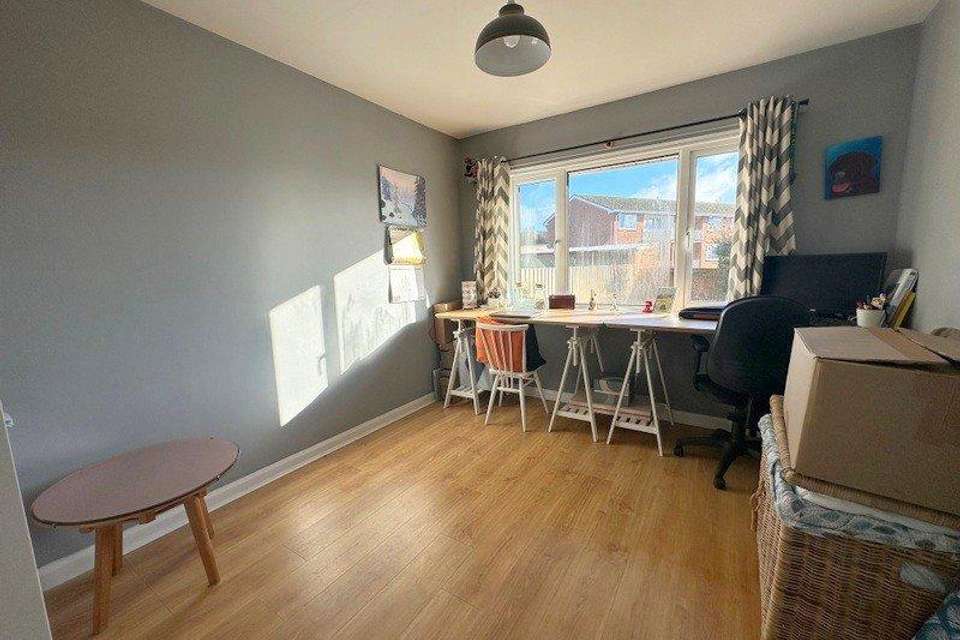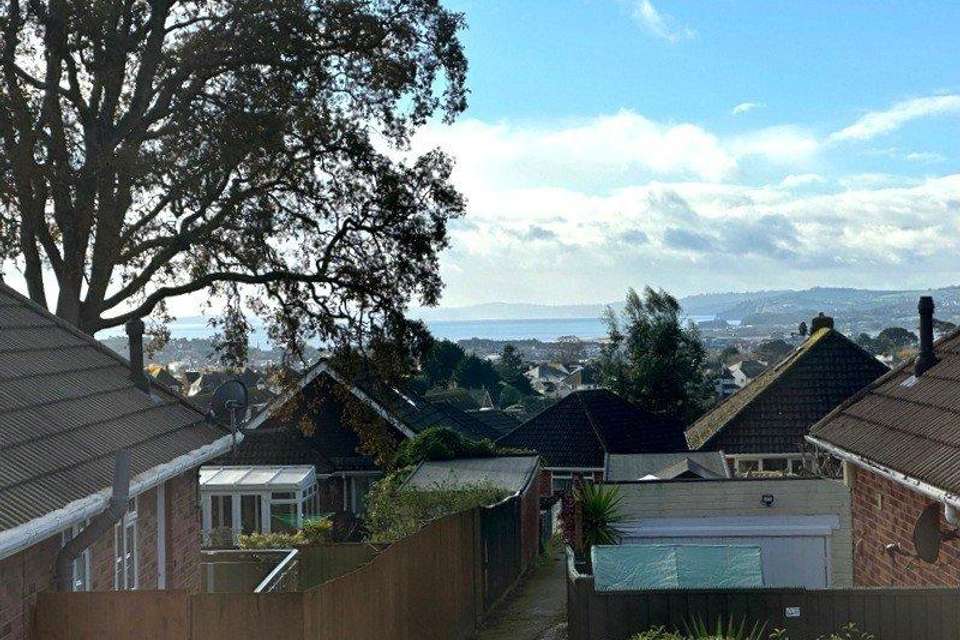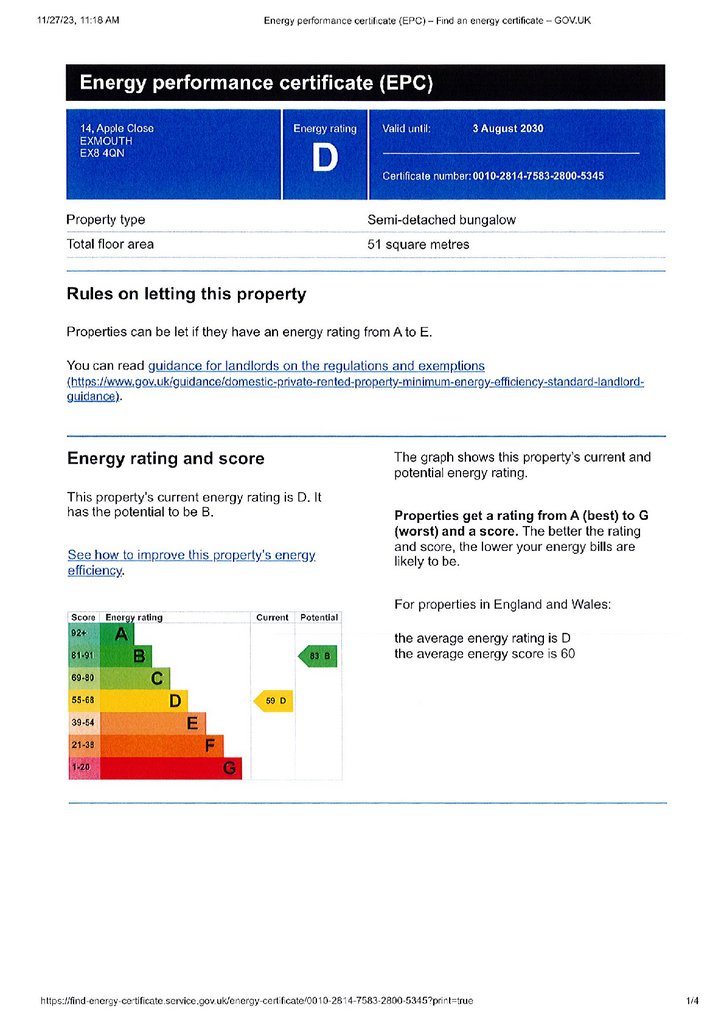2 bedroom semi-detached bungalow for sale
Exmouth, EX8 4QNbungalow
bedrooms

Property photos




+9
Property description
THE ACCOMMODATION COMPRISES: Attractive double glazed entrance door with side panel windows leading to the:
ENTRANCE PORCH: With coat hanging rack; wall light; tiled floor; obscure double glazed inner door with side panel window leading to the:
ENTRANCE HALLWAY: With hatch to roof voice with pull-down ladder; stylish upright radiator; wood laminate flooring; telephone point; doors to:
LOUNGE: 3.33m x 4.32m (10'11" x 14'2") maximum into the front bay. A bright and airy dual aspect room with double glazed window to the front aspect and further double glazed window to the side aspect providing lovely distant views towards the coastline and beyond; radiator; inset wall feature with tiled surround; wood laminate flooring; television point; LED ceiling spotlighting.
KITCHEN: 2.92m x 2.87m (9'7" x 9'5") Fitted with a modern range of units comprising single drainer stainless steel sink unit set in roll edge work top surface with tiled splash back; range of base cupboards and drawer units with matching eye-level units over with concealed lighting below; integrated electric oven with inset four ring gas hob with chimney style cooker hood over; space for fridge freezer; radiator; double glazed window to side aspect again providing lovely distant views towards the estuary and coastline; tiled floor; LED ceiling spotlighting; window to rear aspect; obscure glazed door leading to the:
REAR UTILITY PORCH: 2.84m x 1.27m (9'4" x 4'2") With plumbing for an automatic washing machine; further appliance space; double glazed windows; part double glazed door leading to the REAR GARDEN.
BEDROOM ONE: 3.33m x 3.02m (10'11" x 9'11") Double glazed window to the front aspect; radiator; wood effect flooring; LED ceiling spotlighting; wall effect panelling.
BEDROOM TWO: 3.53m x 3m (11'7" x 9'10") Double glazed window to the rear aspect; radiator; wood laminate flooring.
BATHROOM/WC: 1.73m x 1.68m (5'8" x 5'6") Fitted with a modern white suite comprising of a panelled bath with glazed shower screen and Mira shower over; wash hand basin; close coupled WC; attractive ceramic wall tiling; radiator; inset ceiling spotlights; ceramic tiled flooring; obscure double glazed window to the rear aspect; mirror fronted cabinet.
OUTSIDE: To the front of the property there is an attractive area of stone garden with mature shrub borders. A block paved driveway provides off-road parking and in-turn leads to the GARAGE. To the side of the garage a pathway leads to a gate which in-turn gives access through to the rear garden. The rear garden is a particularly delightful feature of the property comprising of an attractive paved patio area beyond which is a area of lawned garden with shrub borders, further decked seating area, useful timber tool shed, outside tap, outside lighting and further garden store.
DETACHED STUDIO/WORKSHOP: 3.91m x 3.02m (12'10" x 9'11") Of timber construction with double glazed windows and double glazed patio doors. An excellent addition to the property with power and light connected providing the options for a variety of uses.
GARAGE: 4.98m x 2.49m (16'4" x 8'2") With up and over door; power and light connected; courtesy door into the REAR GARDEN; window to the rear; Worcester gas fired boiler serving domestic hot water and gas central heating.
ENTRANCE PORCH: With coat hanging rack; wall light; tiled floor; obscure double glazed inner door with side panel window leading to the:
ENTRANCE HALLWAY: With hatch to roof voice with pull-down ladder; stylish upright radiator; wood laminate flooring; telephone point; doors to:
LOUNGE: 3.33m x 4.32m (10'11" x 14'2") maximum into the front bay. A bright and airy dual aspect room with double glazed window to the front aspect and further double glazed window to the side aspect providing lovely distant views towards the coastline and beyond; radiator; inset wall feature with tiled surround; wood laminate flooring; television point; LED ceiling spotlighting.
KITCHEN: 2.92m x 2.87m (9'7" x 9'5") Fitted with a modern range of units comprising single drainer stainless steel sink unit set in roll edge work top surface with tiled splash back; range of base cupboards and drawer units with matching eye-level units over with concealed lighting below; integrated electric oven with inset four ring gas hob with chimney style cooker hood over; space for fridge freezer; radiator; double glazed window to side aspect again providing lovely distant views towards the estuary and coastline; tiled floor; LED ceiling spotlighting; window to rear aspect; obscure glazed door leading to the:
REAR UTILITY PORCH: 2.84m x 1.27m (9'4" x 4'2") With plumbing for an automatic washing machine; further appliance space; double glazed windows; part double glazed door leading to the REAR GARDEN.
BEDROOM ONE: 3.33m x 3.02m (10'11" x 9'11") Double glazed window to the front aspect; radiator; wood effect flooring; LED ceiling spotlighting; wall effect panelling.
BEDROOM TWO: 3.53m x 3m (11'7" x 9'10") Double glazed window to the rear aspect; radiator; wood laminate flooring.
BATHROOM/WC: 1.73m x 1.68m (5'8" x 5'6") Fitted with a modern white suite comprising of a panelled bath with glazed shower screen and Mira shower over; wash hand basin; close coupled WC; attractive ceramic wall tiling; radiator; inset ceiling spotlights; ceramic tiled flooring; obscure double glazed window to the rear aspect; mirror fronted cabinet.
OUTSIDE: To the front of the property there is an attractive area of stone garden with mature shrub borders. A block paved driveway provides off-road parking and in-turn leads to the GARAGE. To the side of the garage a pathway leads to a gate which in-turn gives access through to the rear garden. The rear garden is a particularly delightful feature of the property comprising of an attractive paved patio area beyond which is a area of lawned garden with shrub borders, further decked seating area, useful timber tool shed, outside tap, outside lighting and further garden store.
DETACHED STUDIO/WORKSHOP: 3.91m x 3.02m (12'10" x 9'11") Of timber construction with double glazed windows and double glazed patio doors. An excellent addition to the property with power and light connected providing the options for a variety of uses.
GARAGE: 4.98m x 2.49m (16'4" x 8'2") With up and over door; power and light connected; courtesy door into the REAR GARDEN; window to the rear; Worcester gas fired boiler serving domestic hot water and gas central heating.
Interested in this property?
Council tax
First listed
Over a month agoEnergy Performance Certificate
Exmouth, EX8 4QN
Marketed by
Pennys Estate Agents - Exmouth 2 Rolle House, Rolle Street Exmouth EX8 2SNCall agent on 01395 264111
Placebuzz mortgage repayment calculator
Monthly repayment
The Est. Mortgage is for a 25 years repayment mortgage based on a 10% deposit and a 5.5% annual interest. It is only intended as a guide. Make sure you obtain accurate figures from your lender before committing to any mortgage. Your home may be repossessed if you do not keep up repayments on a mortgage.
Exmouth, EX8 4QN - Streetview
DISCLAIMER: Property descriptions and related information displayed on this page are marketing materials provided by Pennys Estate Agents - Exmouth. Placebuzz does not warrant or accept any responsibility for the accuracy or completeness of the property descriptions or related information provided here and they do not constitute property particulars. Please contact Pennys Estate Agents - Exmouth for full details and further information.














