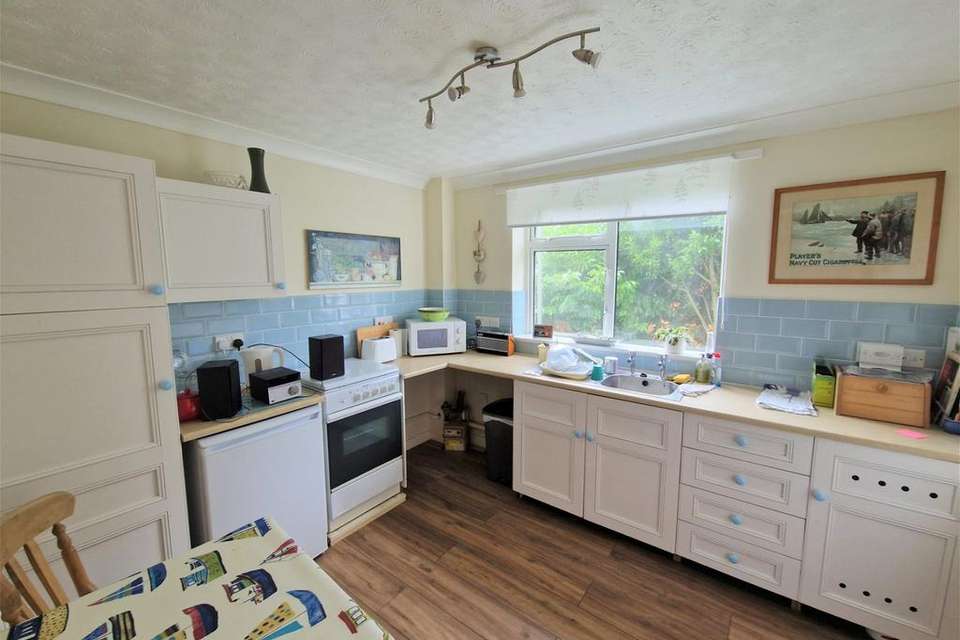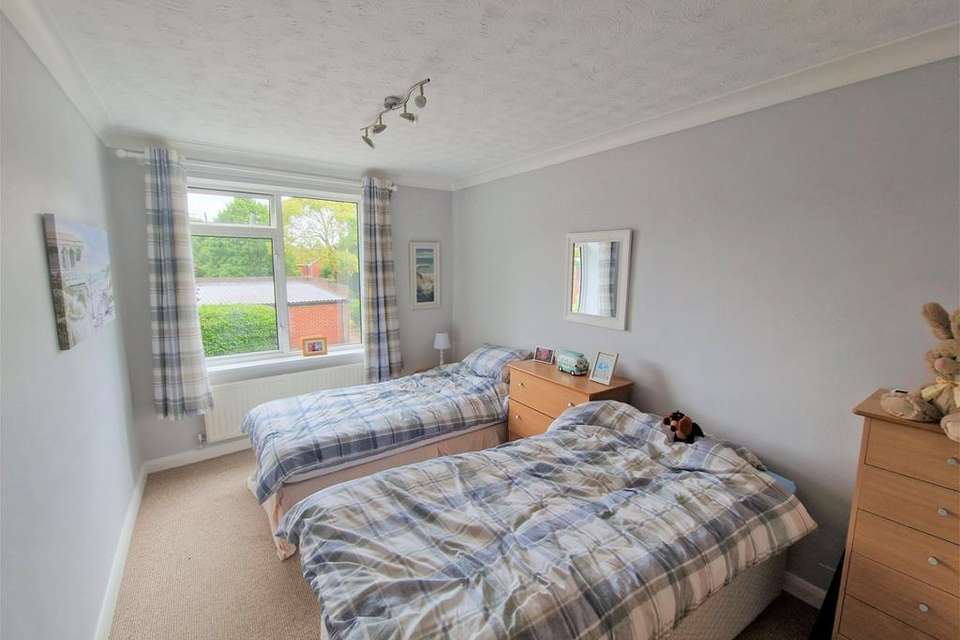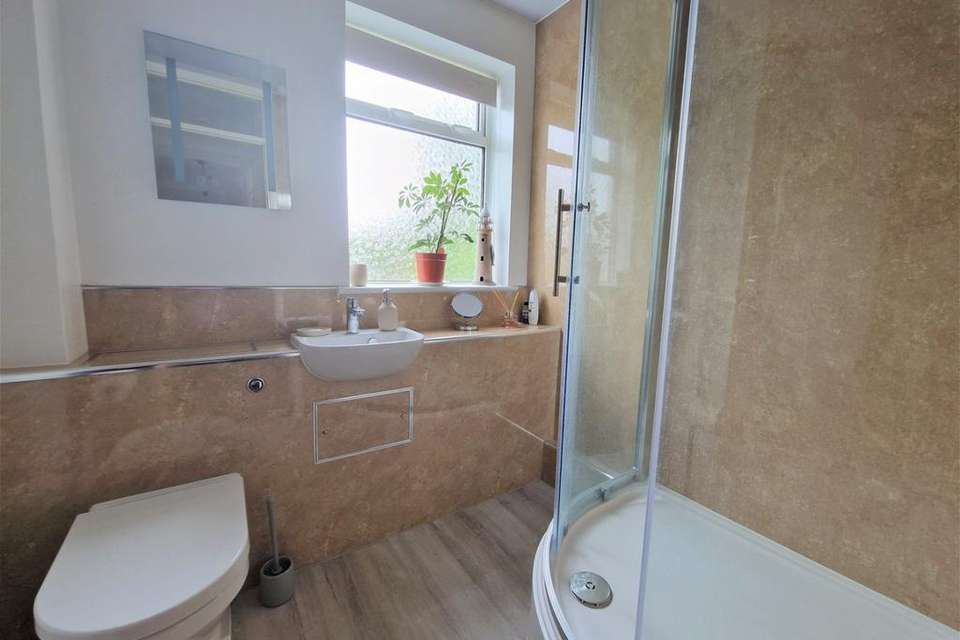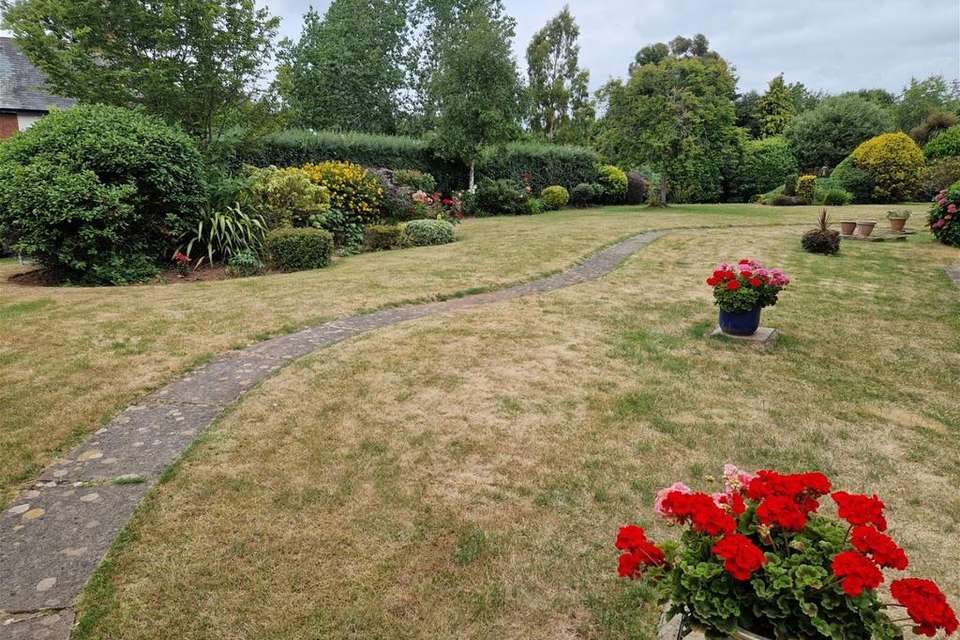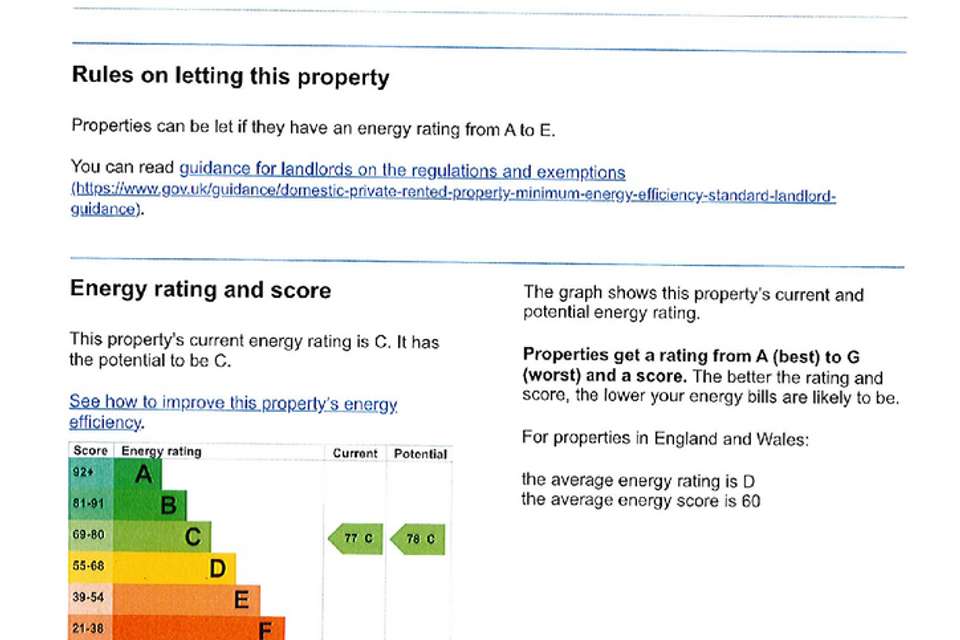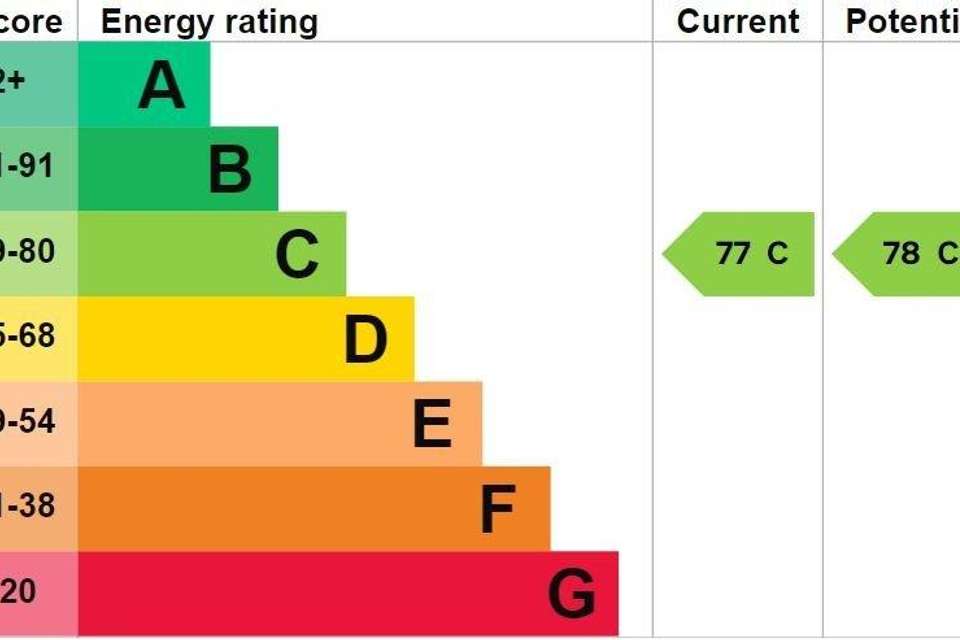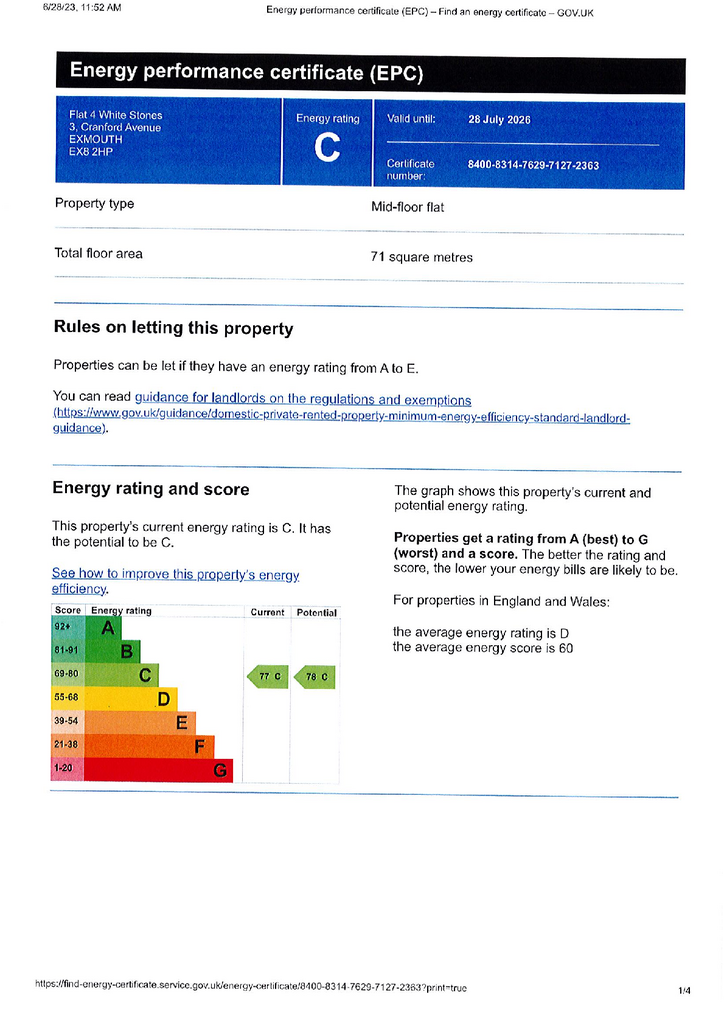2 bedroom flat for sale
Whitestones Cranford Avenue, Exmouthflat
bedrooms
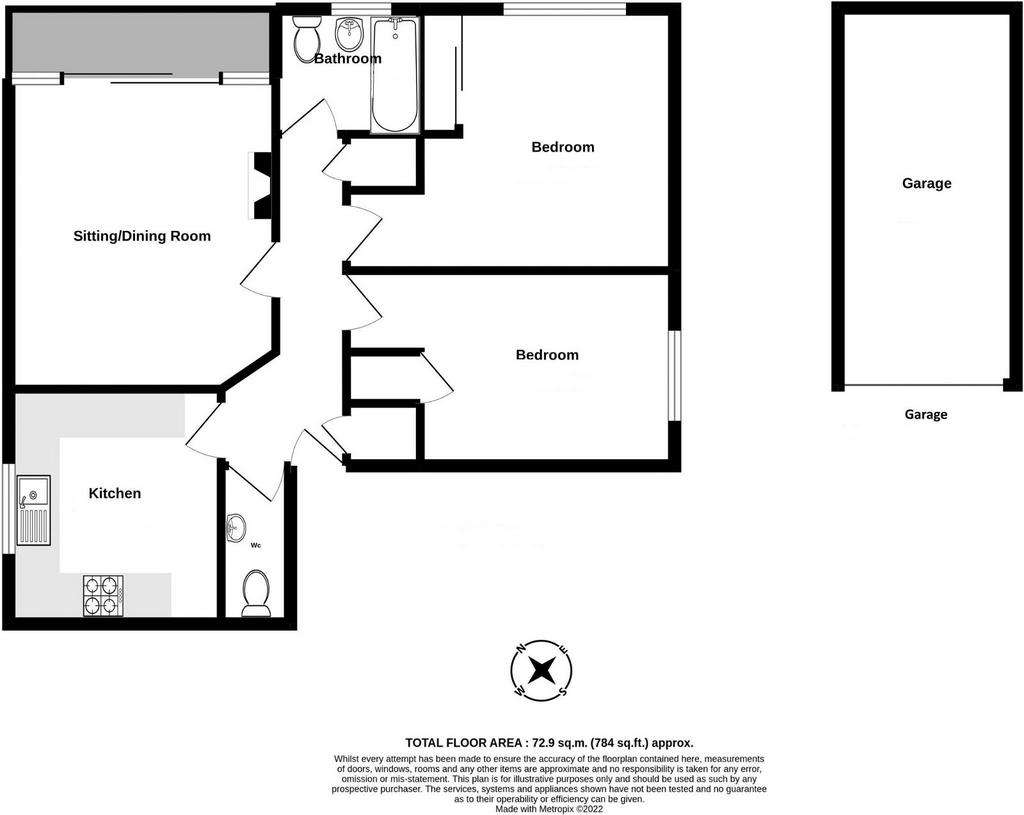
Property photos


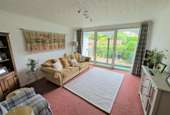
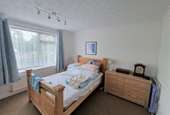
+6
Property description
THE ACCOMMODATION COMPRISES: Communal entrance with door entry system with stairs to FIRST FLOOR.
ENTRANCE HALL: Radiator; door entry phone; wood effect flooring; airing cupboard; coats cupboard.
SITTING/DINING ROOM: 3.86m x 4.34m (12'8" x 14'3") Triple aspect windows; door to BALCONY which overlooks the front elevation; television point; radiator; telephone point;
KITCHEN/BREAKFAST ROOM: 3.18m x 2.79m (10'5" x 9'2") Wood effect work tops; cupboards and drawer units; plumbing for automatic washing machine beneath; wall mounted eye-level cupboards; tiled surrounds; radiator; double glazed window; wood effect flooring; inset one and half bowl sink unit with mixer tap above; gas cooker point; space for fridge and freezer.
BEDROOM ONE: 3.68m x 3.48m (12'1" x 11'5") Triple floor to ceiling built-in wardrobes with mirror fronts; double glazed window; radiator.
BEDROOM TWO: 3.86m x 2.72m (12'8" x 8'11") plus door recess: Built-in wardrobe; radiator; double glazed window.
SHOWER ROOM/WC: Comprising of a corner shower cubicle; wash hand basin set-in display surface; WC with concealed cistern; splashback walls; heated towel rail; ceiling spotlighting; extractor fan; double glazed window with obscured glass.
CLOAKROOM/WC: Now currently used as a Utility Room; plumbing for automatic washing machine; radiator.
OUTSIDE: There is a communal driveway leading to the garages. Paved pathway to the communal entrance with lawned areas and mature shrubs and trees. There are further communal gardens to rear of the property which are beautifully maintained. The property has the added advantage of a GARAGE in a block with up and over door. Whitestones has some parking spaces allocated for visitors.TENURE AND OUTGOINGS: The property is held on a 999 year lease with benefit of owning a 1/18th share of the freehold known as Whitestones Management Company. Managing agents are Whitton & Laing. Service charges are approx £350.00 per quarter.
ENTRANCE HALL: Radiator; door entry phone; wood effect flooring; airing cupboard; coats cupboard.
SITTING/DINING ROOM: 3.86m x 4.34m (12'8" x 14'3") Triple aspect windows; door to BALCONY which overlooks the front elevation; television point; radiator; telephone point;
KITCHEN/BREAKFAST ROOM: 3.18m x 2.79m (10'5" x 9'2") Wood effect work tops; cupboards and drawer units; plumbing for automatic washing machine beneath; wall mounted eye-level cupboards; tiled surrounds; radiator; double glazed window; wood effect flooring; inset one and half bowl sink unit with mixer tap above; gas cooker point; space for fridge and freezer.
BEDROOM ONE: 3.68m x 3.48m (12'1" x 11'5") Triple floor to ceiling built-in wardrobes with mirror fronts; double glazed window; radiator.
BEDROOM TWO: 3.86m x 2.72m (12'8" x 8'11") plus door recess: Built-in wardrobe; radiator; double glazed window.
SHOWER ROOM/WC: Comprising of a corner shower cubicle; wash hand basin set-in display surface; WC with concealed cistern; splashback walls; heated towel rail; ceiling spotlighting; extractor fan; double glazed window with obscured glass.
CLOAKROOM/WC: Now currently used as a Utility Room; plumbing for automatic washing machine; radiator.
OUTSIDE: There is a communal driveway leading to the garages. Paved pathway to the communal entrance with lawned areas and mature shrubs and trees. There are further communal gardens to rear of the property which are beautifully maintained. The property has the added advantage of a GARAGE in a block with up and over door. Whitestones has some parking spaces allocated for visitors.TENURE AND OUTGOINGS: The property is held on a 999 year lease with benefit of owning a 1/18th share of the freehold known as Whitestones Management Company. Managing agents are Whitton & Laing. Service charges are approx £350.00 per quarter.
Interested in this property?
Council tax
First listed
Over a month agoEnergy Performance Certificate
Whitestones Cranford Avenue, Exmouth
Marketed by
Pennys Estate Agents - Exmouth 2 Rolle House, Rolle Street Exmouth EX8 2SNCall agent on 01395 264111
Placebuzz mortgage repayment calculator
Monthly repayment
The Est. Mortgage is for a 25 years repayment mortgage based on a 10% deposit and a 5.5% annual interest. It is only intended as a guide. Make sure you obtain accurate figures from your lender before committing to any mortgage. Your home may be repossessed if you do not keep up repayments on a mortgage.
Whitestones Cranford Avenue, Exmouth - Streetview
DISCLAIMER: Property descriptions and related information displayed on this page are marketing materials provided by Pennys Estate Agents - Exmouth. Placebuzz does not warrant or accept any responsibility for the accuracy or completeness of the property descriptions or related information provided here and they do not constitute property particulars. Please contact Pennys Estate Agents - Exmouth for full details and further information.


