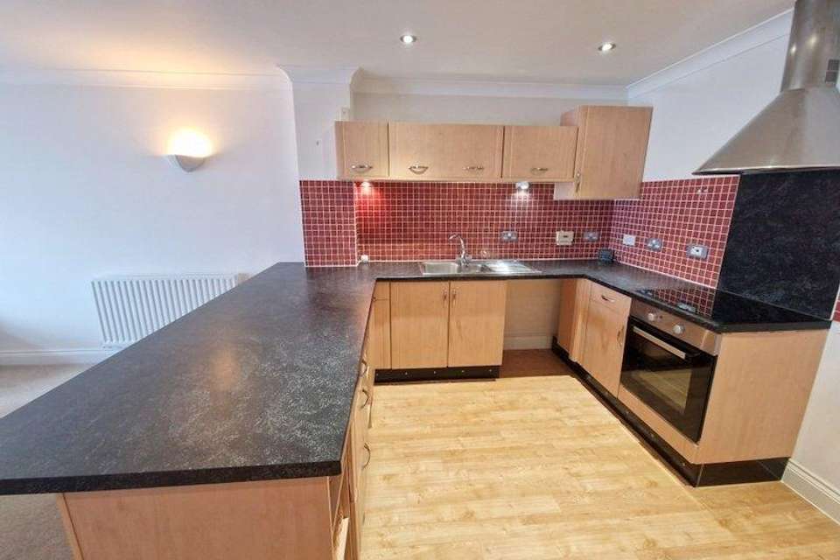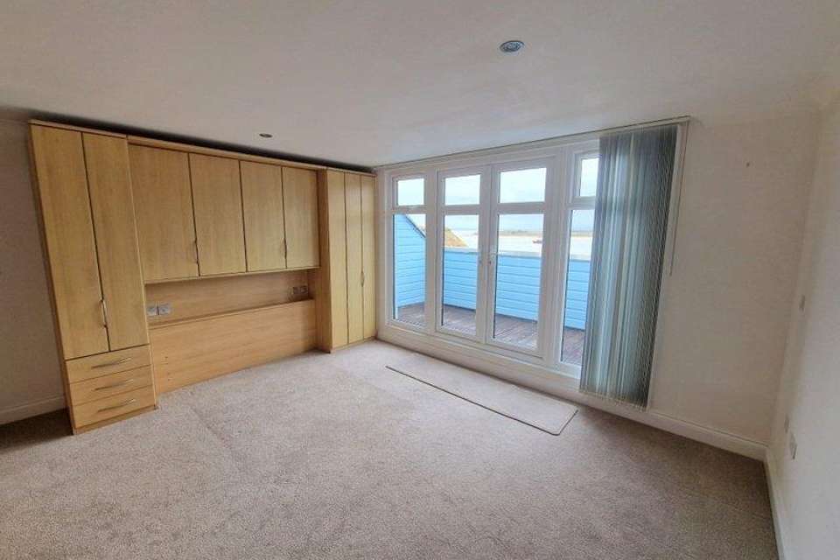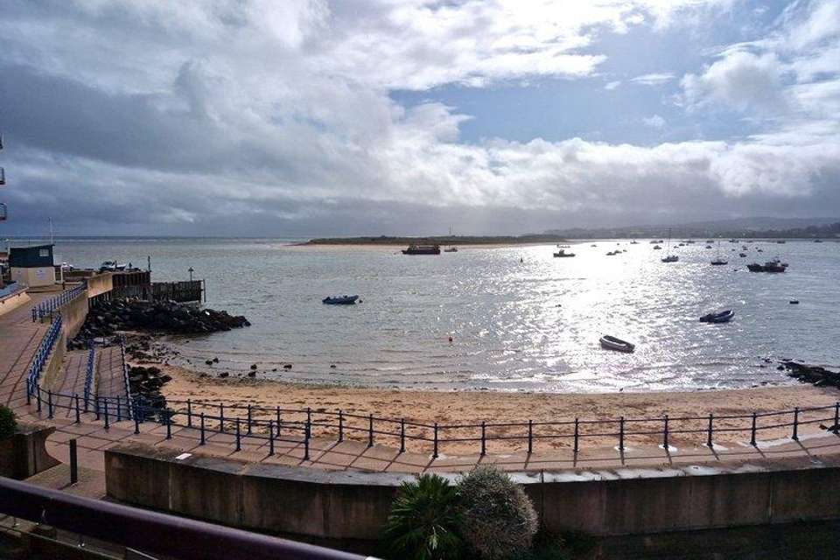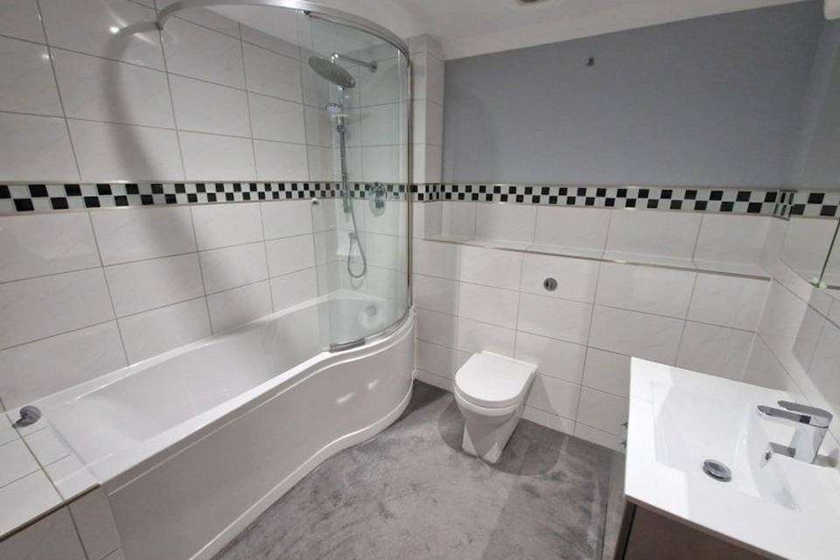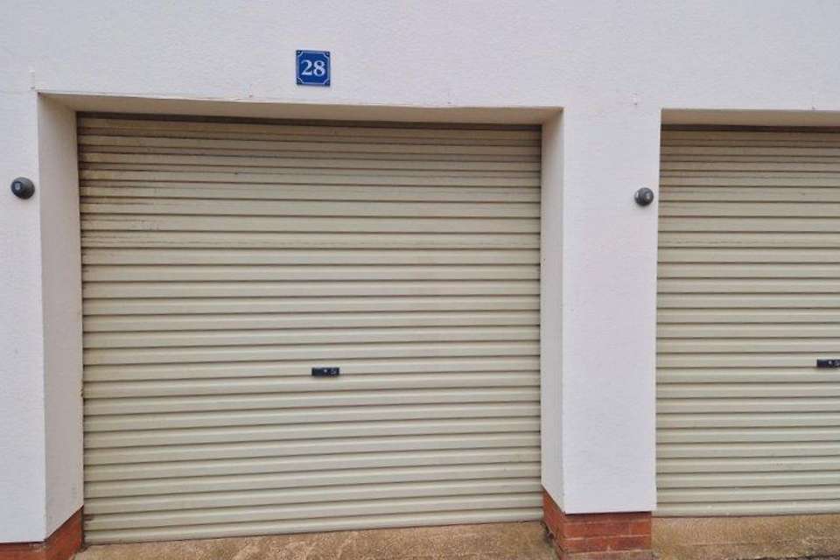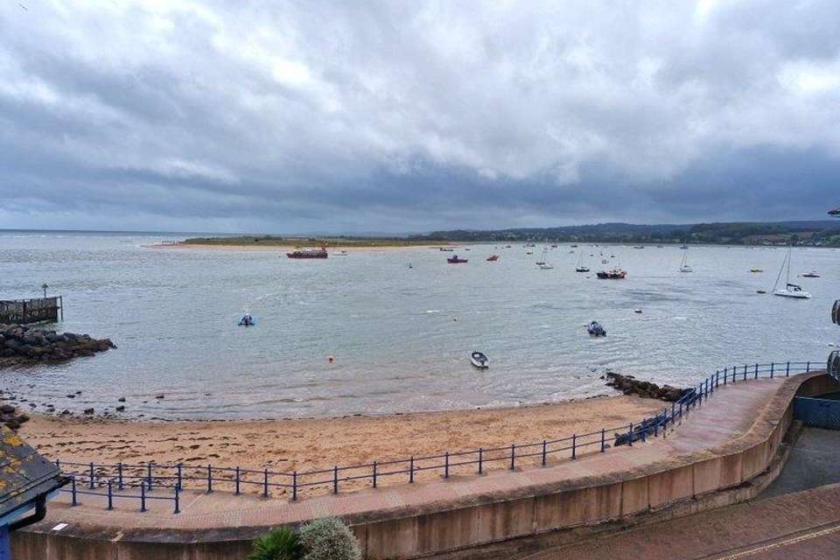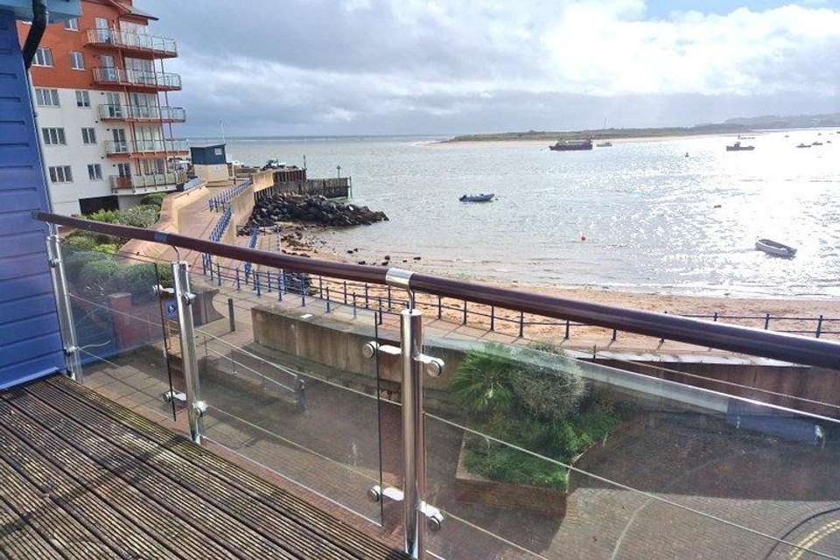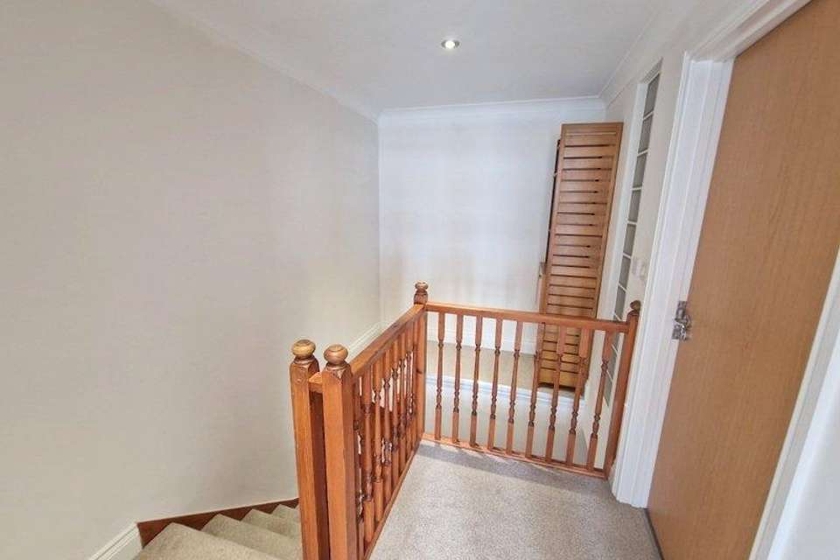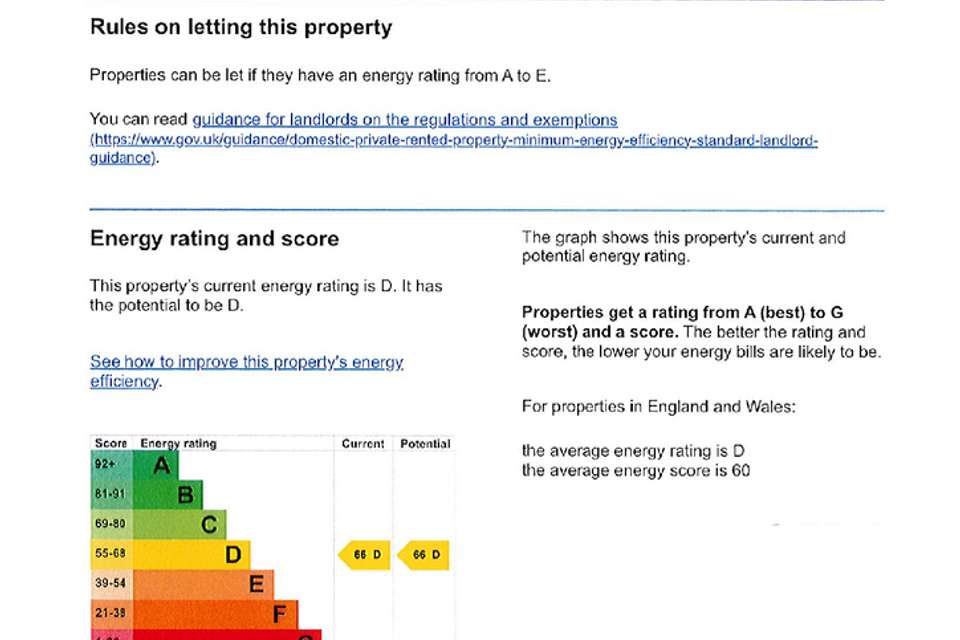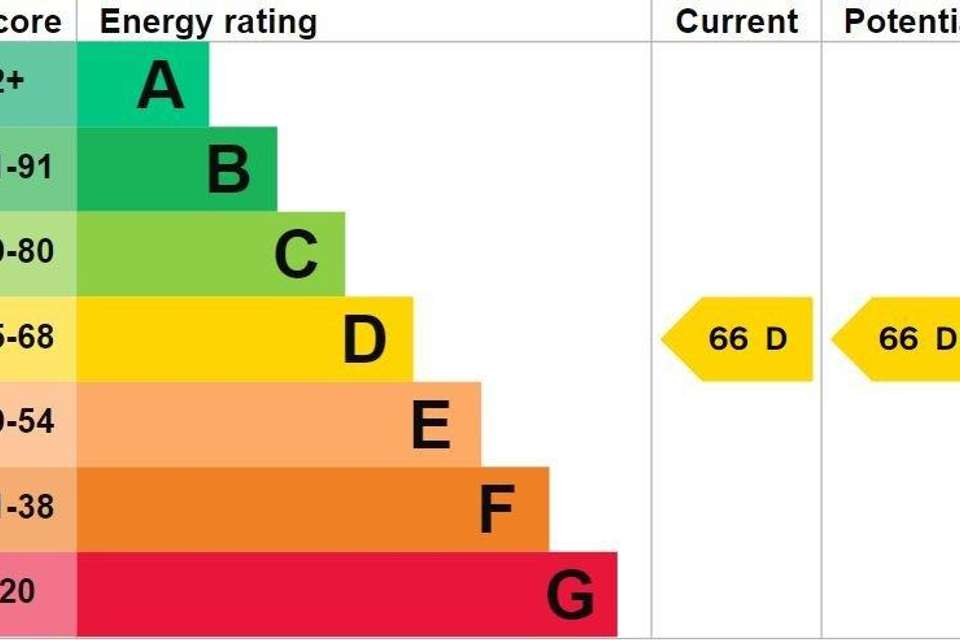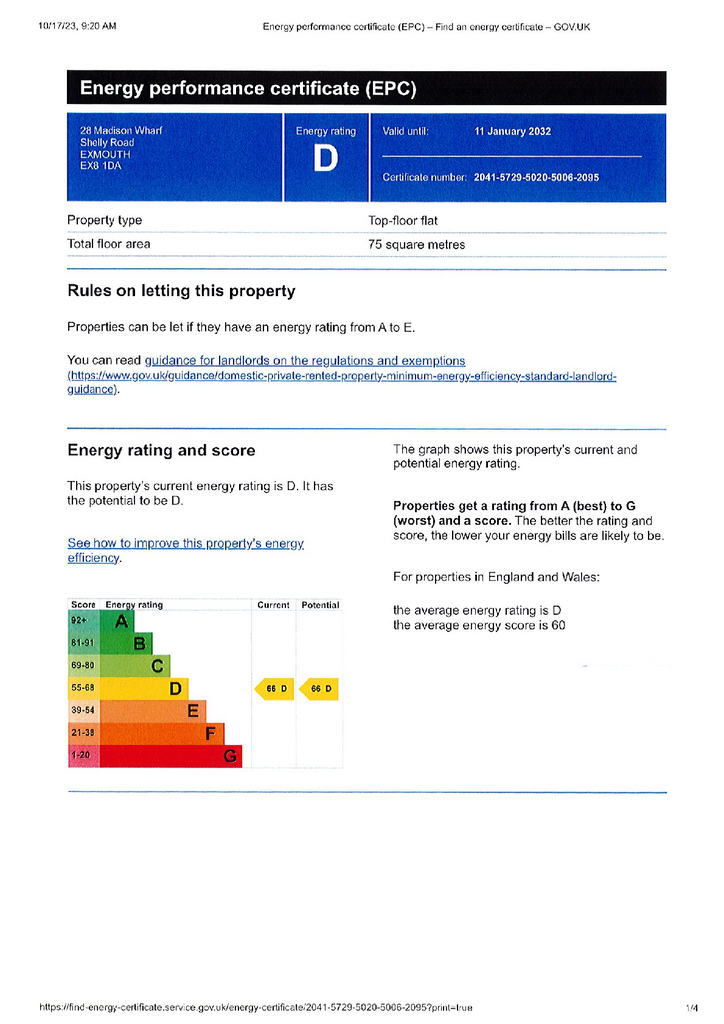1 bedroom duplex apartment for sale
Exmouth, EX8 1DAflat
bedroom
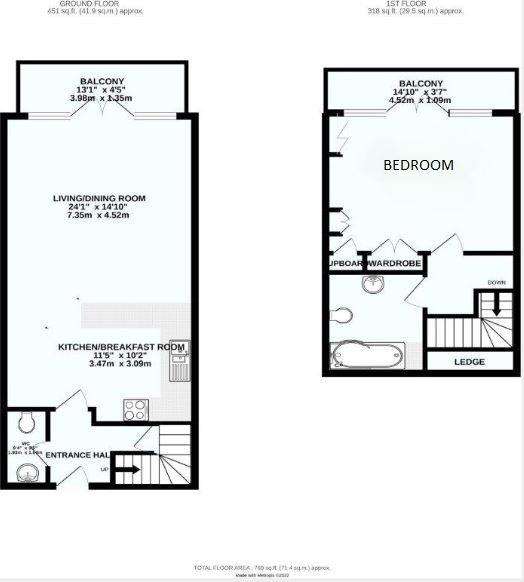
Property photos


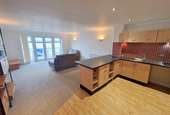
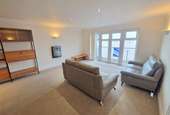
+10
Property description
THE ACCOMMODATION COMPRISES: Communal entrance door with entry system. Stairs and lift to SECOND FLOOR.
Private front door to:
RECEPTION HALL: Wood effect flooring; turning staircase to upper floor with good size understairs cupboard beneath; radiator; entry phone.
OPEN PLAN KITCHEN BREAKFAST/LIVING ROOM: 7.34m x 4.52m (24'1" x 14'10") A stunning living space designed to take full advantage of the uninterrupted estuary and coastline views.
KITCHEN AREA: Fitted with a range of work top surfaces which incorporates a breakfast area with cupboards and drawers beneath and plumbing for an automatic washing machine; integrated dishwasher beneath; inset one and a half bowl stainless steel sink unit with mixer tap; tiled surrounds; wall mounted cupboards; inset four ring electric hob with oven below and stainless steel extractor hood over; space for fridge freezer; wood effect flooring; ceiling LED spotlighting.
LIVING AREA: Wall mounted living flame effect electric fire; television point; telephone point; recess ceiling spotlighting; radiator; double glazed picture windows and french patio doors onto SUN BALCONY 3.99m x 1.35m (13'1" x 4'5") with glass balustrade and stunning estuary views across to Dawlish Warren.
CLOAKROOM/WC: Fitted with wash hand basin with cabinet beneath and mirror over; WC with concealed cistern and push button flush; extractor fan; radiator; wood effect flooring.
FIRST FLOOR GALLERIED LANDING: With display area.
BEDROOM: 4.5m x 3.51m (14'9" x 11'6") A stunning bedroom with a range of built-in quality bedroom furniture including wardrobes and drawer units; further built-in wardrobe housing electric boiler; cupboard housing water cylinder; recess ceiling LED spotlighting; television point; radiator; picture windows and french patio doors gaining wonderful coastline views and giving access to: SECOND SUN BALCONY 4.52m x 1.09m (14'10" x 3'7") with stunning views.
BATHROOM/WC:B 2.54m x 2.36m (8'4" x 7'9") Bath with shower over with fixed rainfall shower and detachable shower hose; vanity wash hand basin with fitted mirror fronted medicine cabinet over with display light; WC with concealed cistern and push button flush; attractive extensively tiled walls; ceiling LED spotlighting; extractor fan; chrome heated towel rail.
OUTSIDE: South westerly views cross the Estuary and Dawlish Warren offered via two balconies.
GARAGE: 4.95m x 2.69m (16'3" x 8'10") With electric up and over door; boarded storage in roof eaves; power and light connected.
TENURE AND OUTGOINGS: The property is leasehold and held on a 125 year lease from 2002. We understand the service charges are approximately £2056.61 per annum and a ground rent of £391 per annum.
Private front door to:
RECEPTION HALL: Wood effect flooring; turning staircase to upper floor with good size understairs cupboard beneath; radiator; entry phone.
OPEN PLAN KITCHEN BREAKFAST/LIVING ROOM: 7.34m x 4.52m (24'1" x 14'10") A stunning living space designed to take full advantage of the uninterrupted estuary and coastline views.
KITCHEN AREA: Fitted with a range of work top surfaces which incorporates a breakfast area with cupboards and drawers beneath and plumbing for an automatic washing machine; integrated dishwasher beneath; inset one and a half bowl stainless steel sink unit with mixer tap; tiled surrounds; wall mounted cupboards; inset four ring electric hob with oven below and stainless steel extractor hood over; space for fridge freezer; wood effect flooring; ceiling LED spotlighting.
LIVING AREA: Wall mounted living flame effect electric fire; television point; telephone point; recess ceiling spotlighting; radiator; double glazed picture windows and french patio doors onto SUN BALCONY 3.99m x 1.35m (13'1" x 4'5") with glass balustrade and stunning estuary views across to Dawlish Warren.
CLOAKROOM/WC: Fitted with wash hand basin with cabinet beneath and mirror over; WC with concealed cistern and push button flush; extractor fan; radiator; wood effect flooring.
FIRST FLOOR GALLERIED LANDING: With display area.
BEDROOM: 4.5m x 3.51m (14'9" x 11'6") A stunning bedroom with a range of built-in quality bedroom furniture including wardrobes and drawer units; further built-in wardrobe housing electric boiler; cupboard housing water cylinder; recess ceiling LED spotlighting; television point; radiator; picture windows and french patio doors gaining wonderful coastline views and giving access to: SECOND SUN BALCONY 4.52m x 1.09m (14'10" x 3'7") with stunning views.
BATHROOM/WC:B 2.54m x 2.36m (8'4" x 7'9") Bath with shower over with fixed rainfall shower and detachable shower hose; vanity wash hand basin with fitted mirror fronted medicine cabinet over with display light; WC with concealed cistern and push button flush; attractive extensively tiled walls; ceiling LED spotlighting; extractor fan; chrome heated towel rail.
OUTSIDE: South westerly views cross the Estuary and Dawlish Warren offered via two balconies.
GARAGE: 4.95m x 2.69m (16'3" x 8'10") With electric up and over door; boarded storage in roof eaves; power and light connected.
TENURE AND OUTGOINGS: The property is leasehold and held on a 125 year lease from 2002. We understand the service charges are approximately £2056.61 per annum and a ground rent of £391 per annum.
Council tax
First listed
Over a month agoEnergy Performance Certificate
Exmouth, EX8 1DA
Placebuzz mortgage repayment calculator
Monthly repayment
The Est. Mortgage is for a 25 years repayment mortgage based on a 10% deposit and a 5.5% annual interest. It is only intended as a guide. Make sure you obtain accurate figures from your lender before committing to any mortgage. Your home may be repossessed if you do not keep up repayments on a mortgage.
Exmouth, EX8 1DA - Streetview
DISCLAIMER: Property descriptions and related information displayed on this page are marketing materials provided by Pennys Estate Agents - Exmouth. Placebuzz does not warrant or accept any responsibility for the accuracy or completeness of the property descriptions or related information provided here and they do not constitute property particulars. Please contact Pennys Estate Agents - Exmouth for full details and further information.





