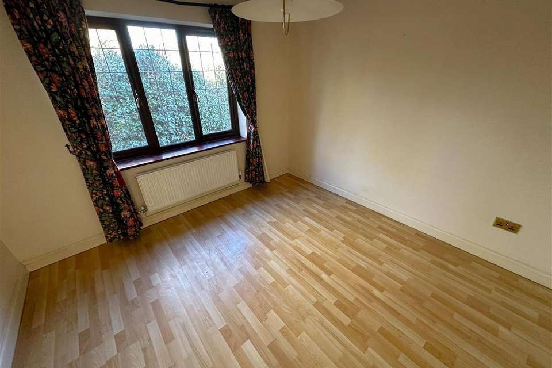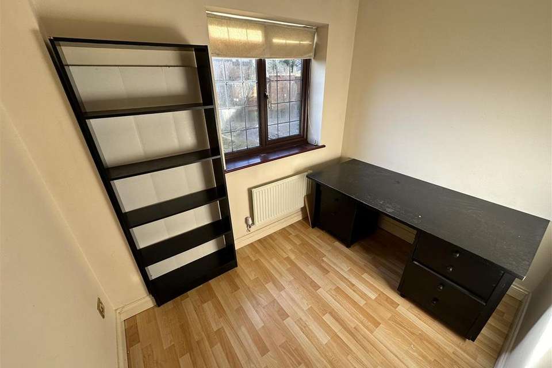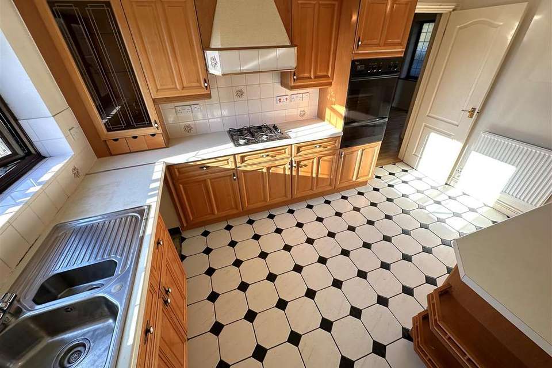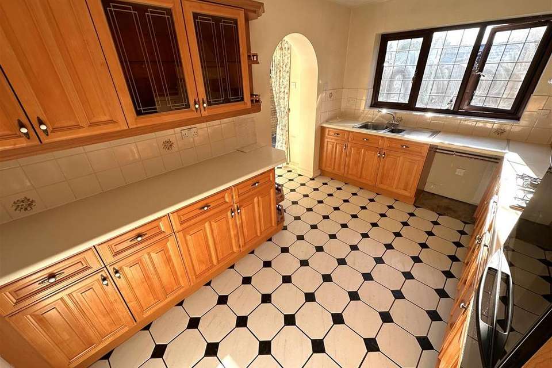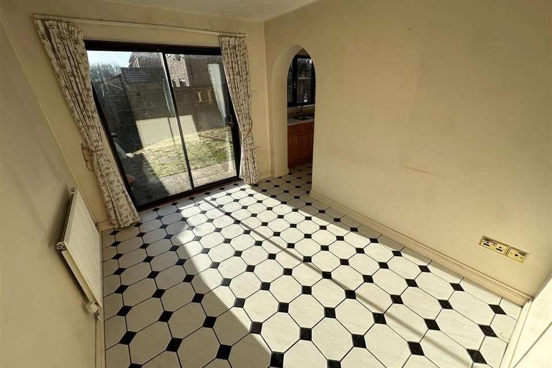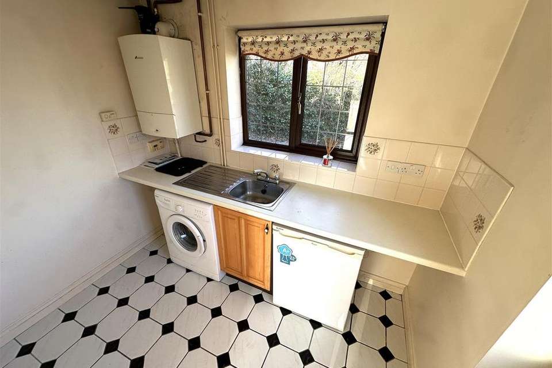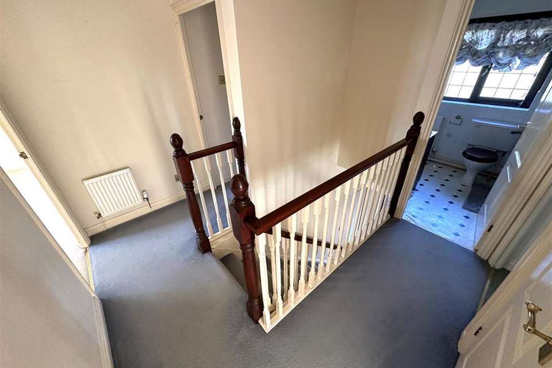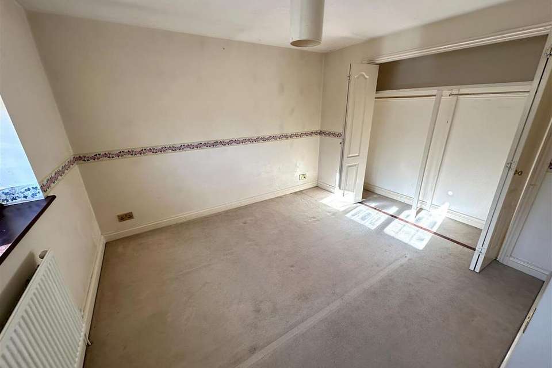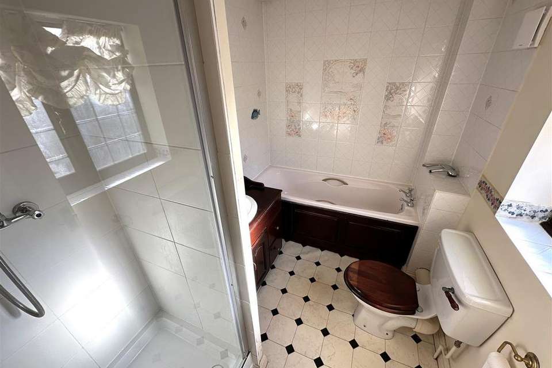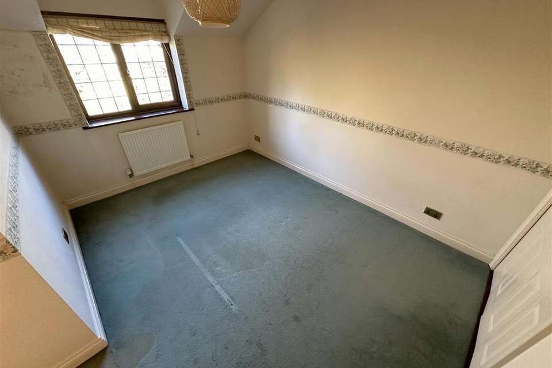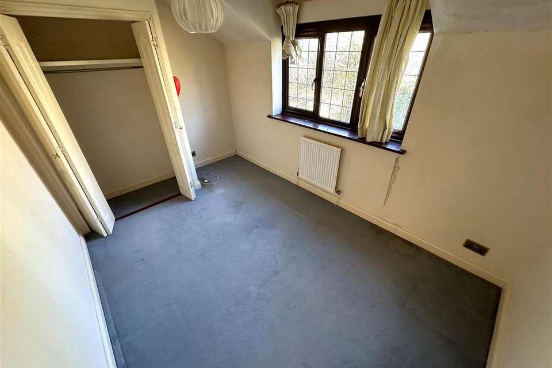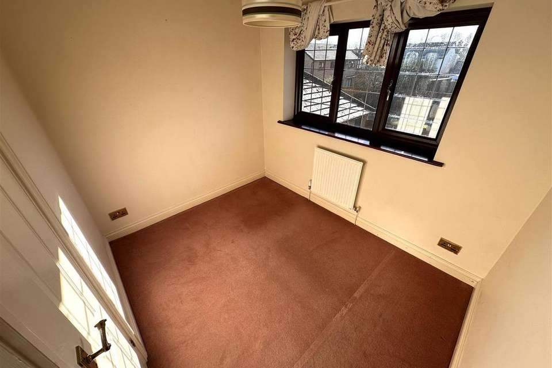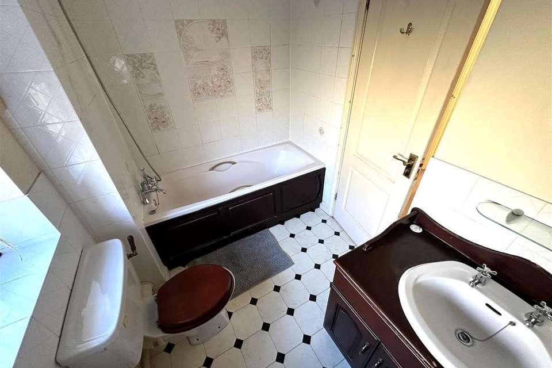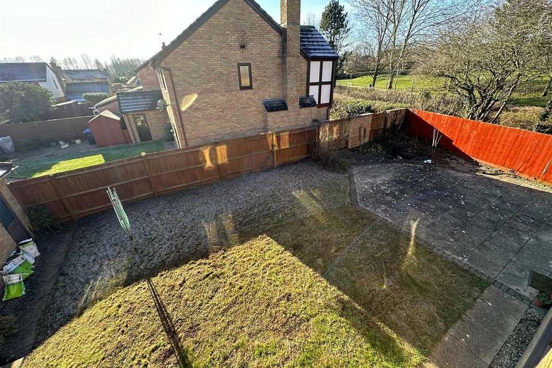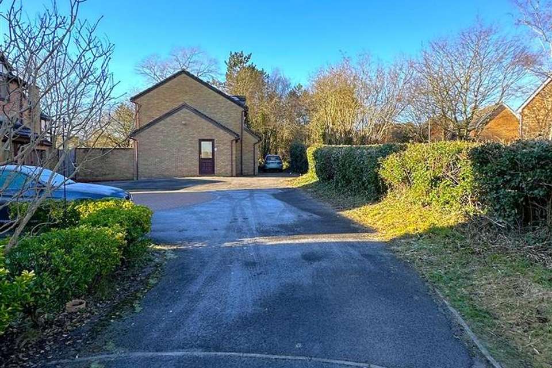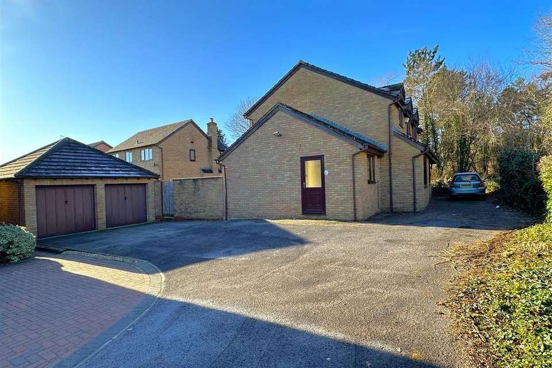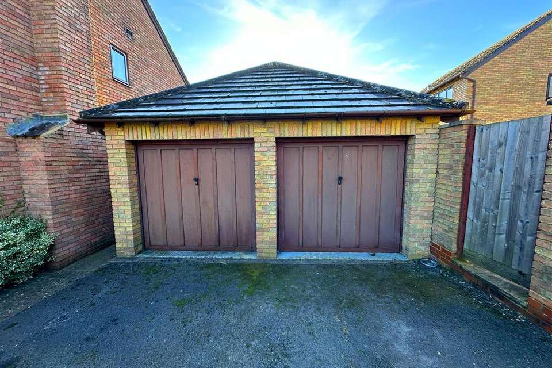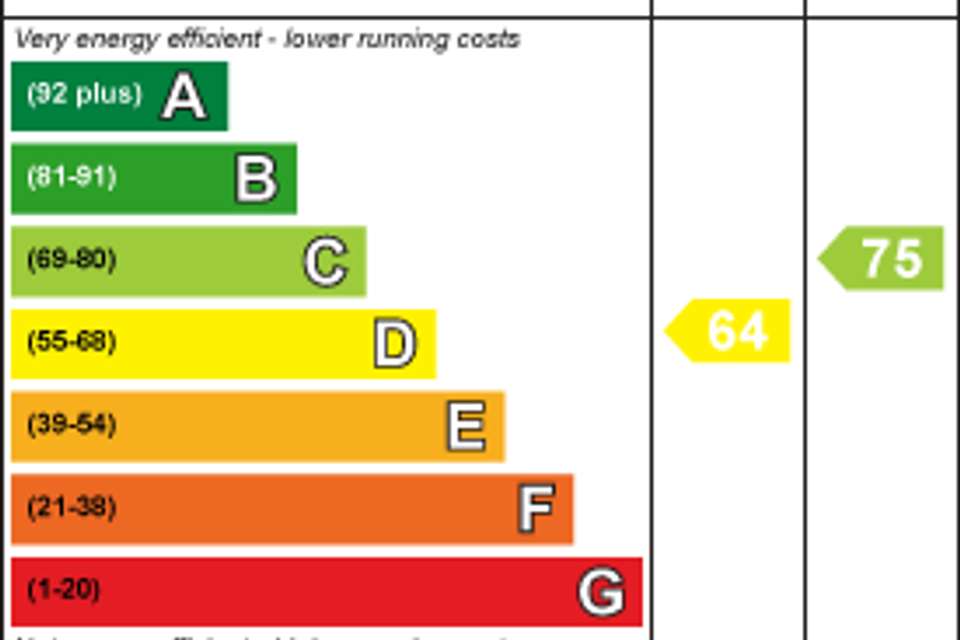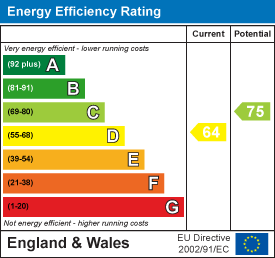4 bedroom detached house for sale
Exeter Close, Chippenhamdetached house
bedrooms
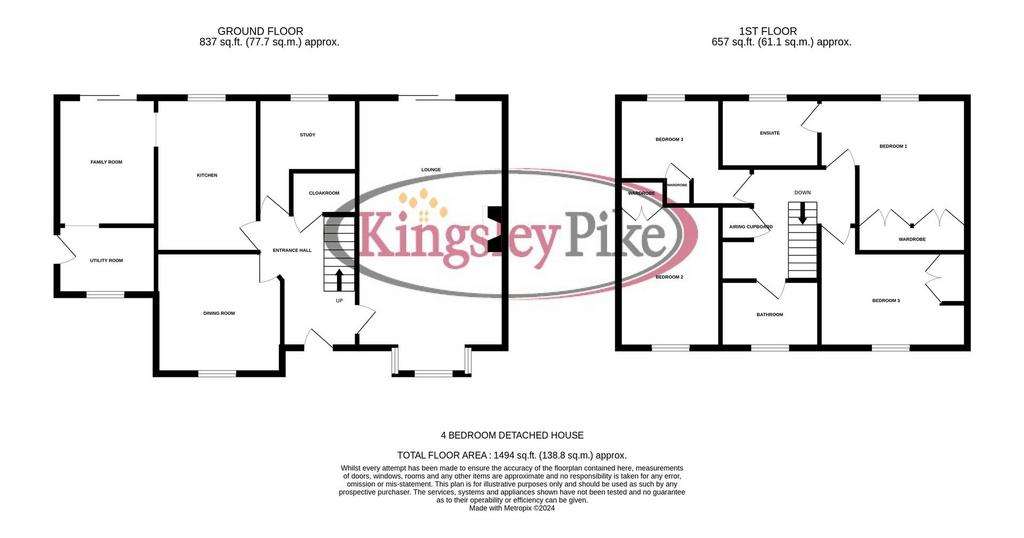
Property photos

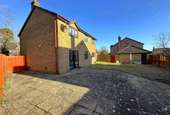
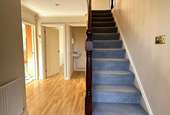
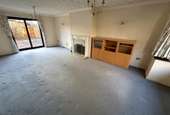
+18
Property description
GENEROUS PLOT - REQUIRES MODERNISATION - END OF CUL DE SAC LOCATION - Offered for sale with NO ONWARD CHAIN this detached family home is situated within the Cepen Park South estate on the Western side of Chippenham. The ground floor comprises; entrance hall, cloakroom, 23' lounge, formal dining room, kitchen, utility room, family room and study. The first floor offers four bedrooms, family bathroom and en suite bathroom to the main. To the rear is a generous south facing garden with access to the detached double garage. VIEWING ADVISED
Entrance Hall - Double glazed front door, double glazed window to the front, radiator, laminate floor, stairs to the first floor, doors to the cloakroom, study, dining room, lounge and kitchen.
Cloakroom - Toilet, wash hand basin and radiator.
Study - 3.07m x 2.62m maximum (10'01" x 8'07" maximum) - Double glazed window to the rear, radiator and laminate floor.
Lounge - 7.24m x 3.91m (23'09" x 12'10") - Double glazed bay window to the front, double glazed patio doors to the rear, two radiators, gas fire and surround.
Dining Room - 3.35m x 3.23m (11' x 10'07") - Double glazed window to the front, laminate flooring and radiator.
Kitchen - 3.38m x 2.62m (11'01" x 8'07") - Double glazed window to the rear, radiator, opening to family room, floor and wall mounted units, gas hob, extractor fan, electric oven, stainless steel sink and drainer, space for an under cabinet appliance.
Family Room - 3.38m x 2.62m (11'01" x 8'07") - Double glazed patio door to the garden, opening to the utility room, tiled floor and radiator.
Utility Room - 2.62m x 1.83m (8'07" x 6') - Double glazed window to the front, double glazed door to the side, wall mounted gas fired boiler, stainless steel sink and drainer and space for under cabinet appliances.
Landing - Doors to all bedrooms, bathroom, airing cupboard and loft access.
Bedroom One - 4.04m x 3.38m (13'03" x 11'01") - Double glazed window to the rear, radiator, built in wardrobes and door to the en suite.
En Suite - 2.62m x 1.85m (8'07" x 6'01") - Double glazed window to the rear, radiator, toilet, wash hand basin, bath and separate shower cubicle.
Bedroom Two - 3.68m x 3.58m maximum (12'01" x 11'09" maximum) - Double glazed window to the front, radiator and built in wardrobe.
Bedroom Three - 3.91m x 3.18m maximum (12'10" x 10'05" maximum) - Double glazed window to the front, radiator and fitted wardrobe.
Bedroom Four - 3.56m x 2.84m maximum (11'08" x 9'04" maximum) - Double glazed window to the rear, radiator and fitted wardrobe.
Bathroom - 2.62m x 1.91m (8'07" x 6'03") - Double glazed window to the front, radiator, wash hand basin, toilet, and bath,
Double Garage - 5.49m x 5.16m (18' x 16'11") - Two up and over doors to the front, personal door to the side leading in to the garden, power and light.
Driveway - The private driveway provides private parking for at least four cars.
Gardens - Generous South facing plot laid predominantly to lawn with areas of patio, pond, outside tap and gated side access.
Tenure - We are advised by the .Gov website that the property is freehold.
Council Tax - We are advised by the .Gov website that the property is Band E
Entrance Hall - Double glazed front door, double glazed window to the front, radiator, laminate floor, stairs to the first floor, doors to the cloakroom, study, dining room, lounge and kitchen.
Cloakroom - Toilet, wash hand basin and radiator.
Study - 3.07m x 2.62m maximum (10'01" x 8'07" maximum) - Double glazed window to the rear, radiator and laminate floor.
Lounge - 7.24m x 3.91m (23'09" x 12'10") - Double glazed bay window to the front, double glazed patio doors to the rear, two radiators, gas fire and surround.
Dining Room - 3.35m x 3.23m (11' x 10'07") - Double glazed window to the front, laminate flooring and radiator.
Kitchen - 3.38m x 2.62m (11'01" x 8'07") - Double glazed window to the rear, radiator, opening to family room, floor and wall mounted units, gas hob, extractor fan, electric oven, stainless steel sink and drainer, space for an under cabinet appliance.
Family Room - 3.38m x 2.62m (11'01" x 8'07") - Double glazed patio door to the garden, opening to the utility room, tiled floor and radiator.
Utility Room - 2.62m x 1.83m (8'07" x 6') - Double glazed window to the front, double glazed door to the side, wall mounted gas fired boiler, stainless steel sink and drainer and space for under cabinet appliances.
Landing - Doors to all bedrooms, bathroom, airing cupboard and loft access.
Bedroom One - 4.04m x 3.38m (13'03" x 11'01") - Double glazed window to the rear, radiator, built in wardrobes and door to the en suite.
En Suite - 2.62m x 1.85m (8'07" x 6'01") - Double glazed window to the rear, radiator, toilet, wash hand basin, bath and separate shower cubicle.
Bedroom Two - 3.68m x 3.58m maximum (12'01" x 11'09" maximum) - Double glazed window to the front, radiator and built in wardrobe.
Bedroom Three - 3.91m x 3.18m maximum (12'10" x 10'05" maximum) - Double glazed window to the front, radiator and fitted wardrobe.
Bedroom Four - 3.56m x 2.84m maximum (11'08" x 9'04" maximum) - Double glazed window to the rear, radiator and fitted wardrobe.
Bathroom - 2.62m x 1.91m (8'07" x 6'03") - Double glazed window to the front, radiator, wash hand basin, toilet, and bath,
Double Garage - 5.49m x 5.16m (18' x 16'11") - Two up and over doors to the front, personal door to the side leading in to the garden, power and light.
Driveway - The private driveway provides private parking for at least four cars.
Gardens - Generous South facing plot laid predominantly to lawn with areas of patio, pond, outside tap and gated side access.
Tenure - We are advised by the .Gov website that the property is freehold.
Council Tax - We are advised by the .Gov website that the property is Band E
Council tax
First listed
Over a month agoEnergy Performance Certificate
Exeter Close, Chippenham
Placebuzz mortgage repayment calculator
Monthly repayment
The Est. Mortgage is for a 25 years repayment mortgage based on a 10% deposit and a 5.5% annual interest. It is only intended as a guide. Make sure you obtain accurate figures from your lender before committing to any mortgage. Your home may be repossessed if you do not keep up repayments on a mortgage.
Exeter Close, Chippenham - Streetview
DISCLAIMER: Property descriptions and related information displayed on this page are marketing materials provided by Kingsley Pike - Chippenham. Placebuzz does not warrant or accept any responsibility for the accuracy or completeness of the property descriptions or related information provided here and they do not constitute property particulars. Please contact Kingsley Pike - Chippenham for full details and further information.





