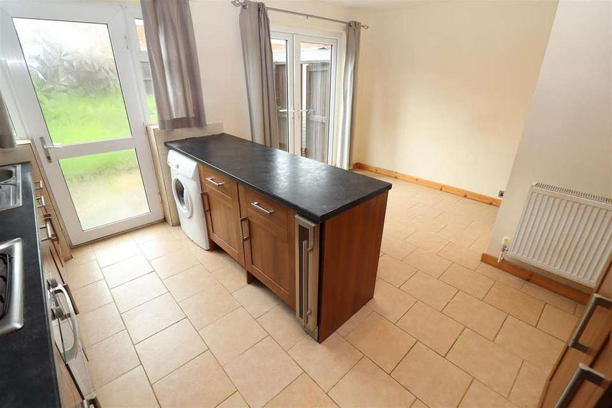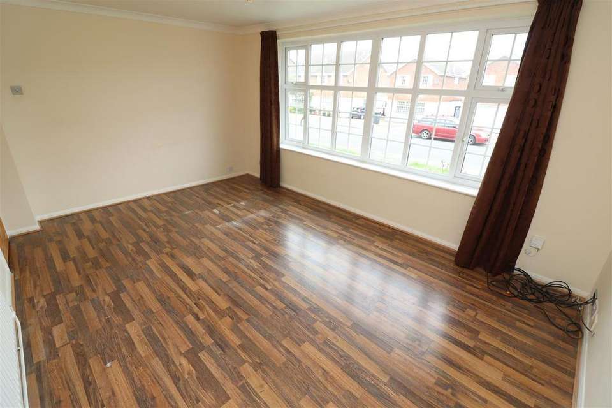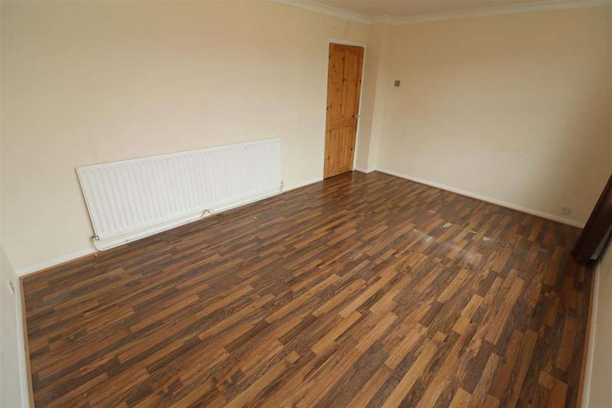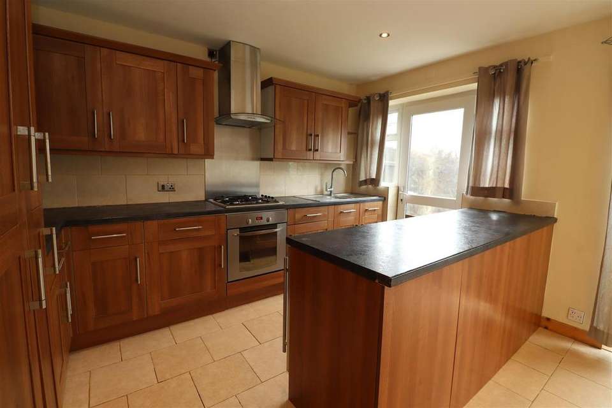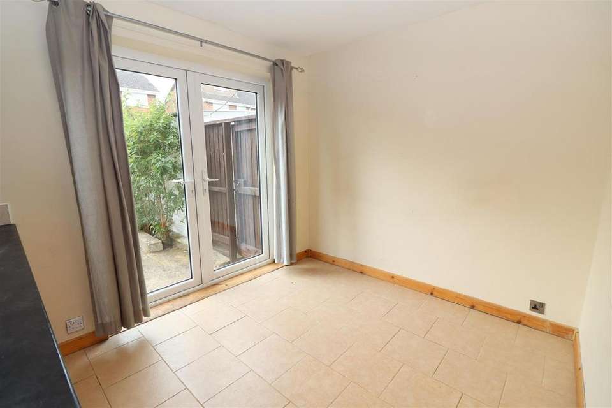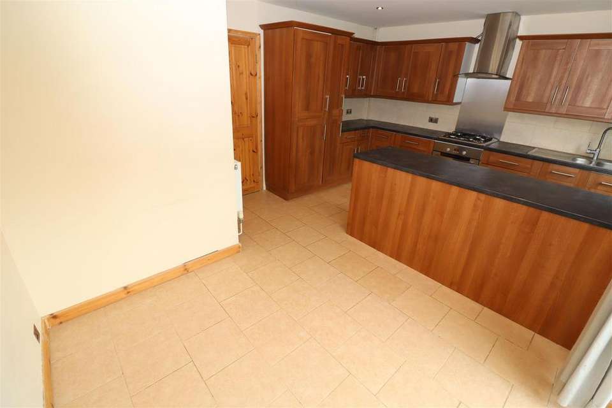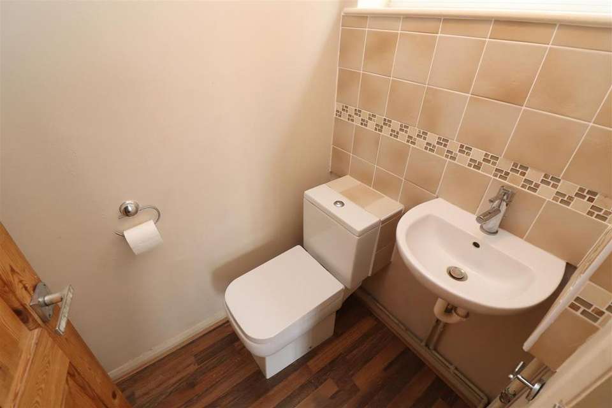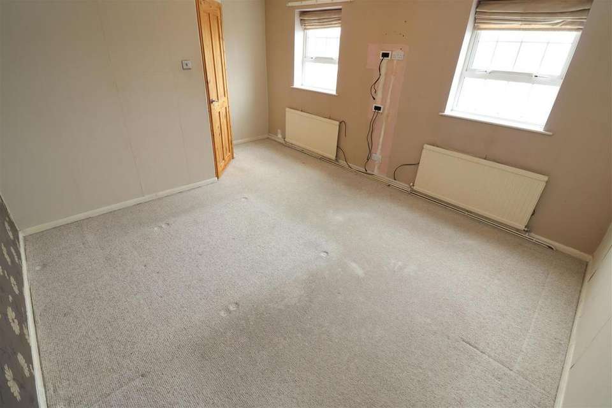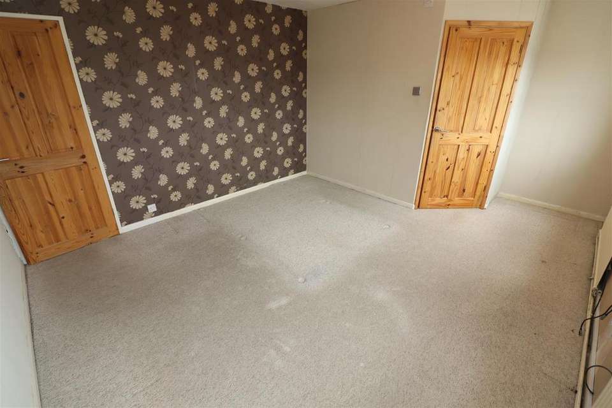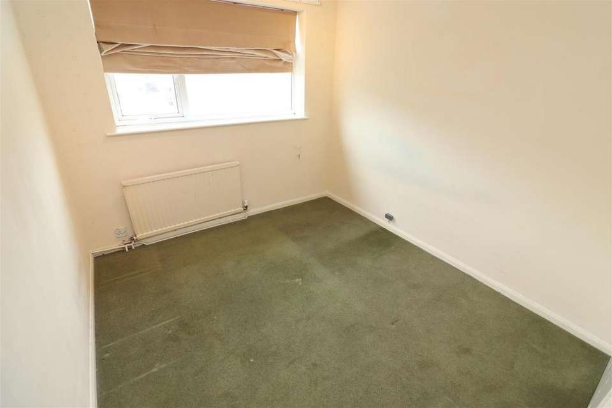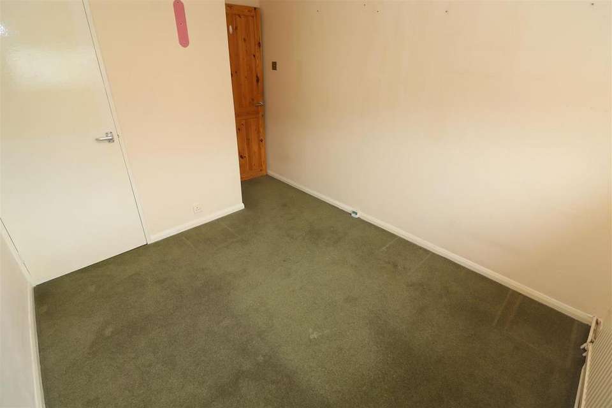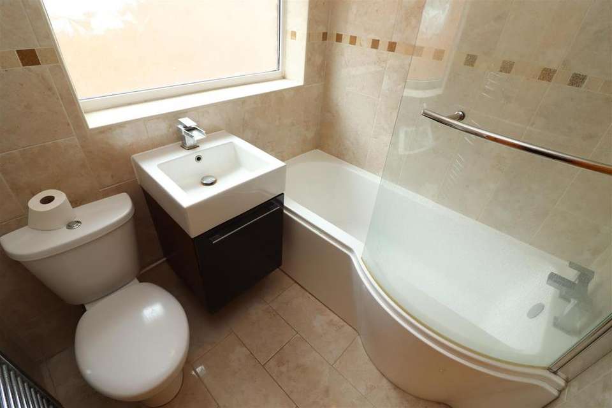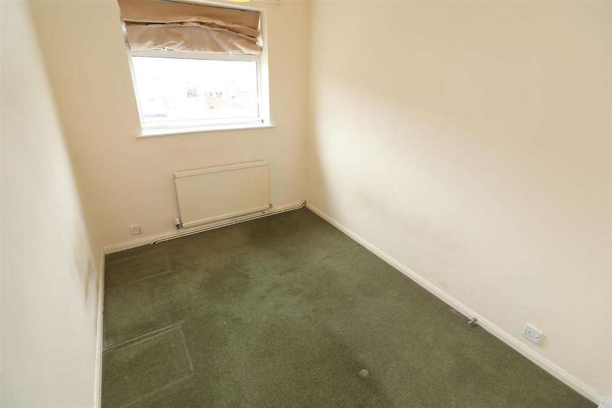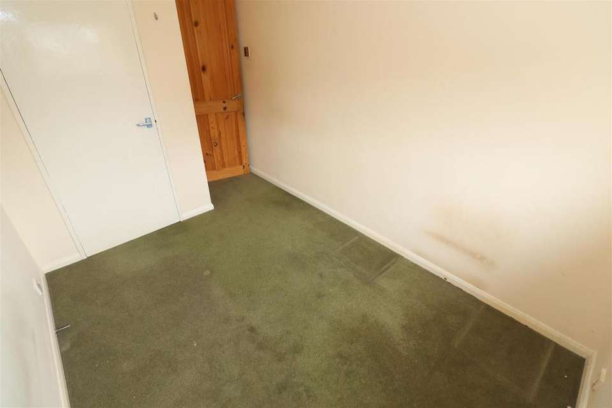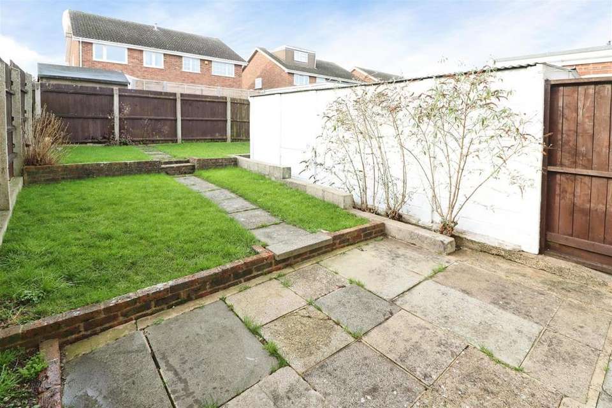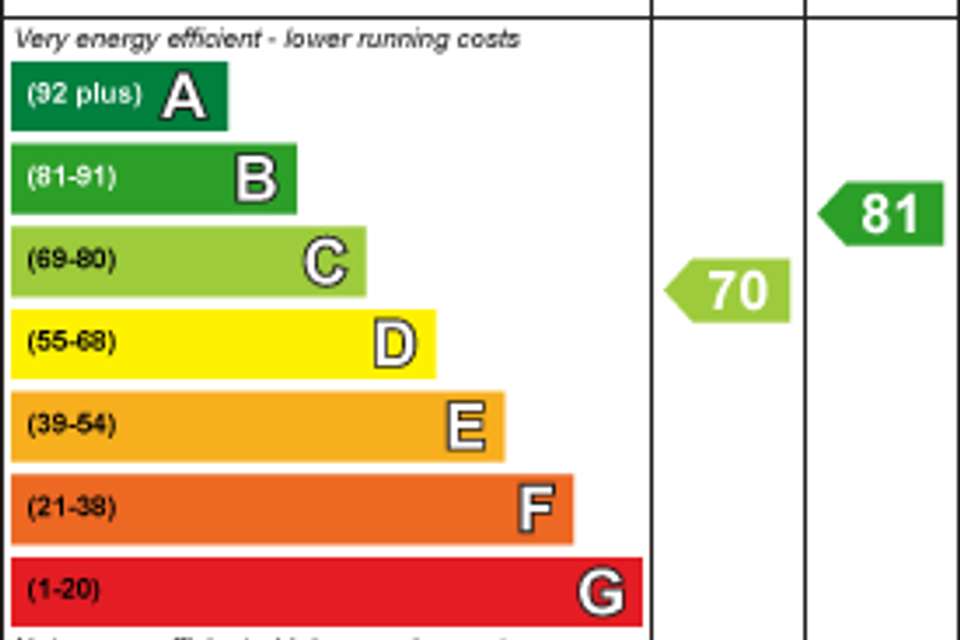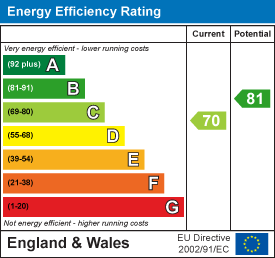3 bedroom detached house for sale
Melloway Road, Rushden NN10detached house
bedrooms
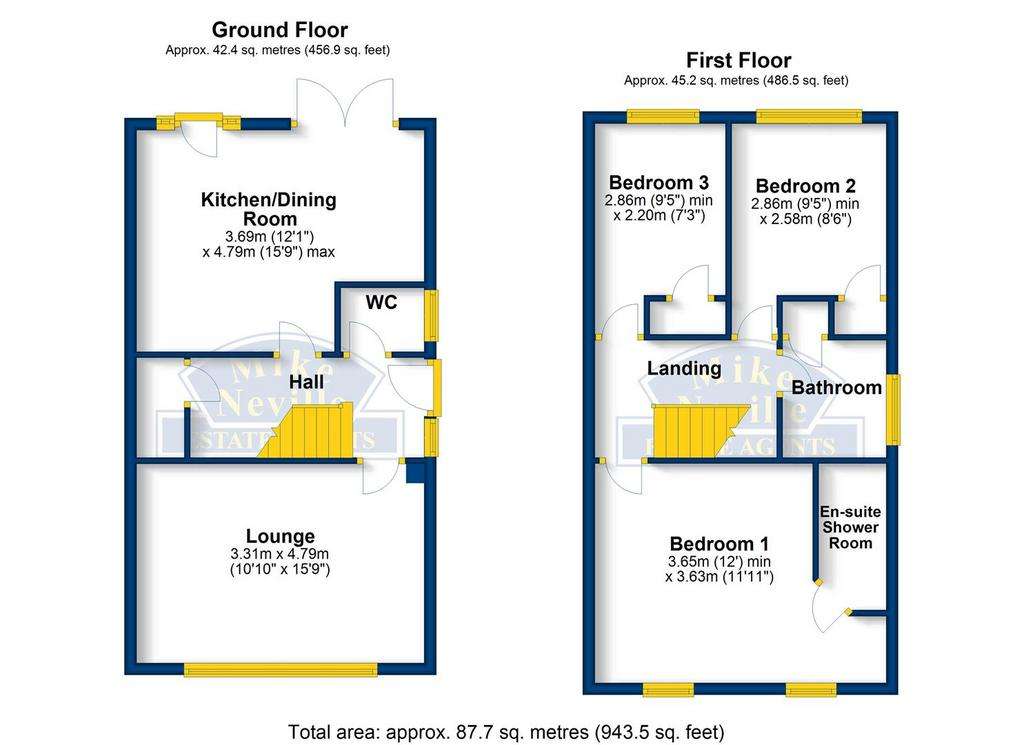
Property photos

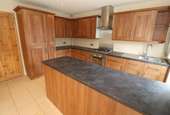


+19
Property description
Offered to the open market for sale is this vacant three bedroom detached house that benefits from an en-suite shower room addition to the master bedroom and sensibly sized rooms throughout. Located within immediate walking distance of Melloway Park, as well as easy walking and driving distance to Rushden Lakes. Externally the property features an enclosed rear garden, driveway parking and a single detached garage. NO ONWARD CHAIN. PRICED TO SELL.
Location - The property can be found at the Purbeck Road end of Melloway Road, just past the turning into Masefield Drive. Viewings should be made via ourselves the Selling Agents on[use Contact Agent Button].
Council Tax Band - C
Energy Rating - Energy Efficiency Rating - C70
Certificate number - 8916-4117-3002-0006-3506
Accommodation -
Ground Floor -
Hall - Plus useful under stairs storage cupboard, which houses the wall mounted gas fired Worcester combination boiler.
Wc - White suite comprising low flush wc and wash hand basin, with tiled splashbacks.
Lounge - 3.31m x 4.79m (10'10" x 15'9") -
Kitchen/Dining Room - 3.69m x 4.79m (12'1" x 15'9") - Re-fitted kitchen, with a range of base, wall and drawer units.
Built in electric oven, gas hob, and extractor hood.
1 1/2 bowl stainless steel sink unit.
Built in wine/bottle fridge.
Built in dishwasher.
Built in freezer.
Space and plumbing for washing machine.
Space for freestanding fridge within cupboard.
First Floor -
Landing - Loft access.
Bedroom 1 - 3.65m x 3.63m (12'0" x 11'11") - Minimum measurement, plus recess.
En-Suite Shower Room/Wc - Modern white suite comprising low flush wc, 'floating' wall mounted vanity wash hand basin and shower cubicle. Heated towel rail, tiled flooring and full tiled surrounds and splashbacks.
Bedroom 2 - 2.86m x 2.58m (9'5" x 8'6") - Minimum measurement, plus door recess, plus cupboard.
Bedroom 3 - 2.86m x 2.20m (9'5" x 7'3") - Minimum measurement, plus door recess, plus cupboard.
Bathroom - Plus useful storage cupboard.
Modern white bathroom suite comprising low flush wc, 'floating' wall mounted vanity wash hand basin, 'P' shaped bath with separate shower set over. Further benefits from a heated towel rail, tiled flooring as well as full tiled surrounds and splashbacks.
Outside -
Front - Lawned frontage, which could be converted to further parking, if so desired.
Driveway Parking - For several vehicles, leading up to the single garage.
Single Garage - Pre-fabricated single garage.
Rear Garden - Low maintenance rear garden, with a patio area across the rear of the property, leading up to a slightly raised lawned area. Gated access through to driveway.
Agents Note - If you make arrangements to view and/or offer on this property, Mike Neville Estate Agents will request certain personal and contact information from you in order to provide our most efficient and professional service to both you and our vendor client.
To view our Privacy Policy, please visit
Money Laundering Regulations 2017 - We are required to obtain proof of identity and proof of address, as well as evidence of funds and source of deposit, on or before the date that a proposed purchaser's offer is accepted by the vendor (seller).
Floorplans - Floor plans are for identification purposes only and not to scale. All measurements are approximate. Wall thickness, door and window sizes are approximate. Prospective purchasers are strongly advised to check all measurements prior to purchase.
Disclaimer - Mike Neville Estate Agents for themselves and the Vendors/Lessors of this property, give notice that (a) these particulars are produced in good faith as a general guide only and do not constitute or form part of a contract (b) no person in the employment of Mike Neville has authority to give or make any representation or warranty whatsoever in relation to the property. Any appliances mentioned have not been tested by ourselves.
Location - The property can be found at the Purbeck Road end of Melloway Road, just past the turning into Masefield Drive. Viewings should be made via ourselves the Selling Agents on[use Contact Agent Button].
Council Tax Band - C
Energy Rating - Energy Efficiency Rating - C70
Certificate number - 8916-4117-3002-0006-3506
Accommodation -
Ground Floor -
Hall - Plus useful under stairs storage cupboard, which houses the wall mounted gas fired Worcester combination boiler.
Wc - White suite comprising low flush wc and wash hand basin, with tiled splashbacks.
Lounge - 3.31m x 4.79m (10'10" x 15'9") -
Kitchen/Dining Room - 3.69m x 4.79m (12'1" x 15'9") - Re-fitted kitchen, with a range of base, wall and drawer units.
Built in electric oven, gas hob, and extractor hood.
1 1/2 bowl stainless steel sink unit.
Built in wine/bottle fridge.
Built in dishwasher.
Built in freezer.
Space and plumbing for washing machine.
Space for freestanding fridge within cupboard.
First Floor -
Landing - Loft access.
Bedroom 1 - 3.65m x 3.63m (12'0" x 11'11") - Minimum measurement, plus recess.
En-Suite Shower Room/Wc - Modern white suite comprising low flush wc, 'floating' wall mounted vanity wash hand basin and shower cubicle. Heated towel rail, tiled flooring and full tiled surrounds and splashbacks.
Bedroom 2 - 2.86m x 2.58m (9'5" x 8'6") - Minimum measurement, plus door recess, plus cupboard.
Bedroom 3 - 2.86m x 2.20m (9'5" x 7'3") - Minimum measurement, plus door recess, plus cupboard.
Bathroom - Plus useful storage cupboard.
Modern white bathroom suite comprising low flush wc, 'floating' wall mounted vanity wash hand basin, 'P' shaped bath with separate shower set over. Further benefits from a heated towel rail, tiled flooring as well as full tiled surrounds and splashbacks.
Outside -
Front - Lawned frontage, which could be converted to further parking, if so desired.
Driveway Parking - For several vehicles, leading up to the single garage.
Single Garage - Pre-fabricated single garage.
Rear Garden - Low maintenance rear garden, with a patio area across the rear of the property, leading up to a slightly raised lawned area. Gated access through to driveway.
Agents Note - If you make arrangements to view and/or offer on this property, Mike Neville Estate Agents will request certain personal and contact information from you in order to provide our most efficient and professional service to both you and our vendor client.
To view our Privacy Policy, please visit
Money Laundering Regulations 2017 - We are required to obtain proof of identity and proof of address, as well as evidence of funds and source of deposit, on or before the date that a proposed purchaser's offer is accepted by the vendor (seller).
Floorplans - Floor plans are for identification purposes only and not to scale. All measurements are approximate. Wall thickness, door and window sizes are approximate. Prospective purchasers are strongly advised to check all measurements prior to purchase.
Disclaimer - Mike Neville Estate Agents for themselves and the Vendors/Lessors of this property, give notice that (a) these particulars are produced in good faith as a general guide only and do not constitute or form part of a contract (b) no person in the employment of Mike Neville has authority to give or make any representation or warranty whatsoever in relation to the property. Any appliances mentioned have not been tested by ourselves.
Interested in this property?
Council tax
First listed
Over a month agoEnergy Performance Certificate
Melloway Road, Rushden NN10
Marketed by
Mike Neville Estate Agents - Rushden Neville House, 67 Wellingborough Road Rushden, Northamptonshire NN10 9YGPlacebuzz mortgage repayment calculator
Monthly repayment
The Est. Mortgage is for a 25 years repayment mortgage based on a 10% deposit and a 5.5% annual interest. It is only intended as a guide. Make sure you obtain accurate figures from your lender before committing to any mortgage. Your home may be repossessed if you do not keep up repayments on a mortgage.
Melloway Road, Rushden NN10 - Streetview
DISCLAIMER: Property descriptions and related information displayed on this page are marketing materials provided by Mike Neville Estate Agents - Rushden. Placebuzz does not warrant or accept any responsibility for the accuracy or completeness of the property descriptions or related information provided here and they do not constitute property particulars. Please contact Mike Neville Estate Agents - Rushden for full details and further information.



