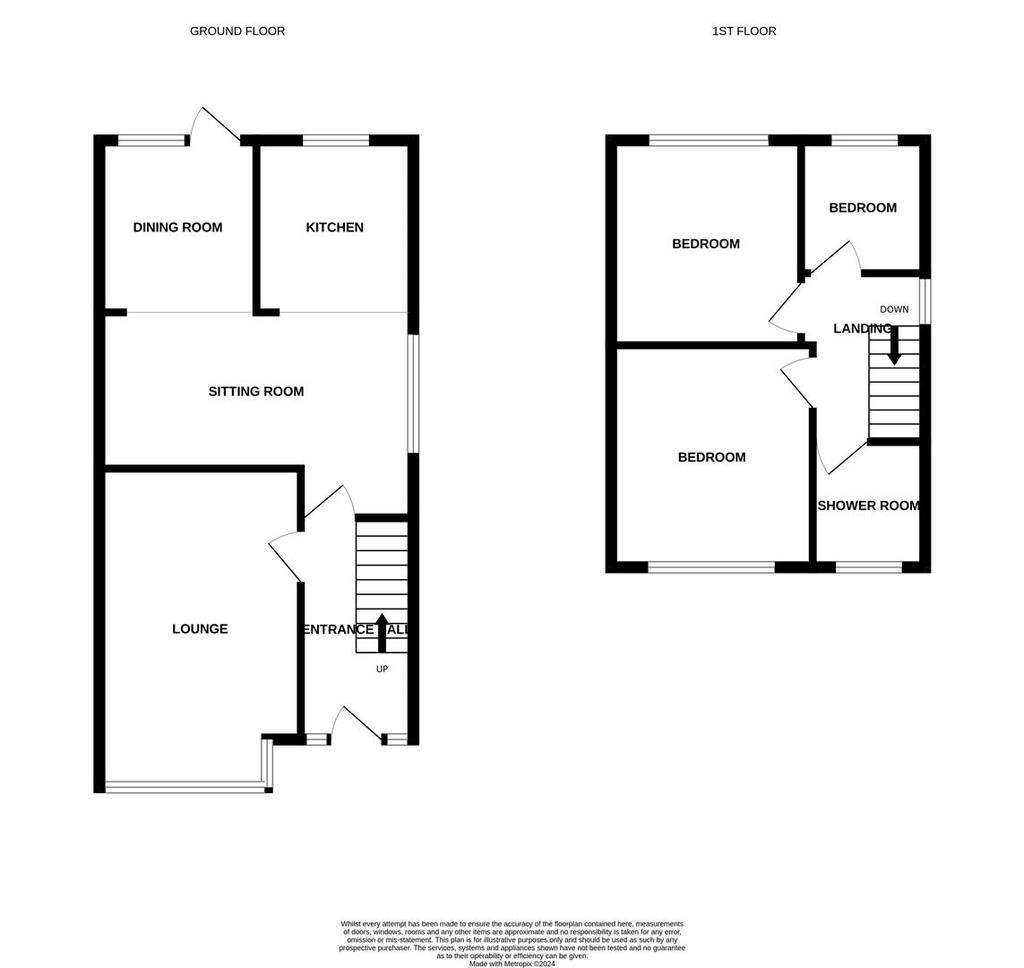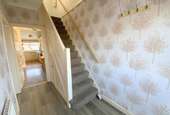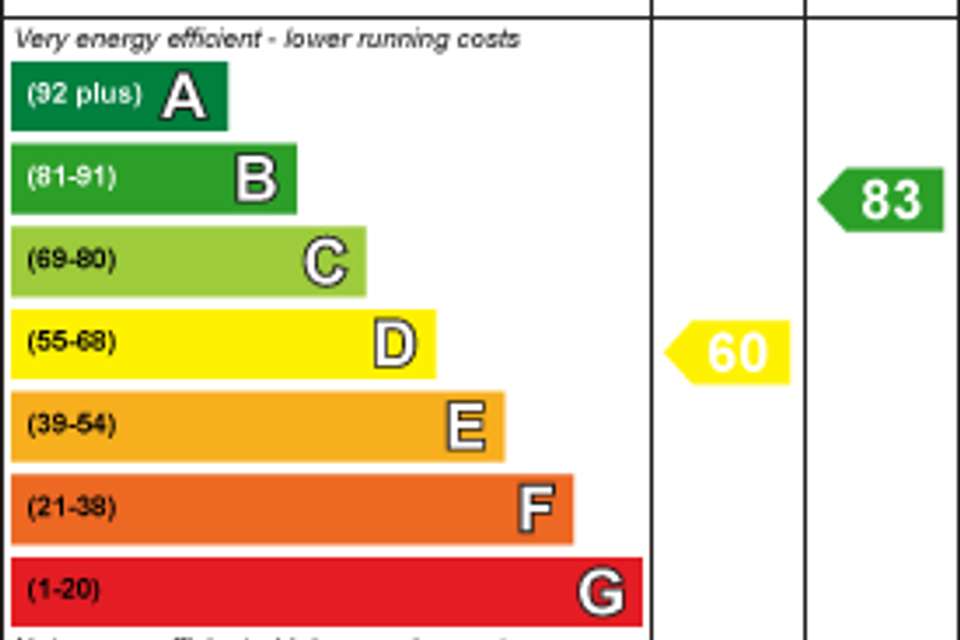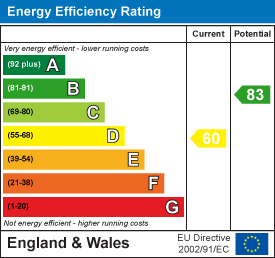3 bedroom end of terrace house for sale
Campden Crescent, Cleethorpesterraced house
bedrooms

Property photos




+17
Property description
A three bedroom end of terrace home situated in this popular residential area, with easy access to the seafront and town centre. The property offers potential for some updating and improvement, with accommodation comprising; entrance hall, a bay fronted lounge, open plan living dining kitchen, and first floor with three bedrooms and a shower room. An ideal project for first time buyers or small family home situated close to Reynolds Primary Academy. Set in low maintenance gardens with off road parking to the front, and a detached garage/workshop to the rear (no vehicular access). Offered for sale with No Forward Chain.
Entrance Hall - Front entrance to the property with understairs storage cupboard.
Lounge - 4.78 x 3.04 (15'8" x 9'11") - With a bay window to front aspect, and traditional fireplace with inset gas fire, marble back and hearth.
Kitchen Diner - 6.06 x 2.22 (19'10" x 7'3") - Fitted with wall and base units, work surfaces incorporating a resin sink, built-in oven and gas hob, plumbing for a washing machine and space for further appliances. Rear and side aspect windows. Open plan to:-
Living Room - 5.40 x 2.27 (17'8" x 7'5") - Opening onto the rear garden.
First Floor Landing - With a side aspect window.
Bedroom 1 - 3.26 x 3.03 (10'8" x 9'11") - Double bedroom to front aspect.
Bedroom 2 - 3.16 x 2.86 (10'4" x 9'4") - A second double bedroom, to rear aspect, with fitted storage/wardrobe.
Bedroom 3 - 1.98 x 1.86 (6'5" x 6'1") - To rear aspect, with fitted storage cupboard housing the gas central heating boiler, and loft access via a drop down ladder (boarded/insulated).
Shower Room - 1.47 x 1.80 (4'9" x 5'10") - Fully tiled with spacious walk-in shower, vanity sink unit, and wc. Heated towel rail. Obscure glazed window.
Outside - Set well back, the front of the property provides valuable off road parking for one vehicle, and garden laid to artificial lawn. The rear garden is mainly paved, with further artificial lawn, shed, and detached garage/workshop.
Tenure - FREEHOLD
Council Tax Band - A
Entrance Hall - Front entrance to the property with understairs storage cupboard.
Lounge - 4.78 x 3.04 (15'8" x 9'11") - With a bay window to front aspect, and traditional fireplace with inset gas fire, marble back and hearth.
Kitchen Diner - 6.06 x 2.22 (19'10" x 7'3") - Fitted with wall and base units, work surfaces incorporating a resin sink, built-in oven and gas hob, plumbing for a washing machine and space for further appliances. Rear and side aspect windows. Open plan to:-
Living Room - 5.40 x 2.27 (17'8" x 7'5") - Opening onto the rear garden.
First Floor Landing - With a side aspect window.
Bedroom 1 - 3.26 x 3.03 (10'8" x 9'11") - Double bedroom to front aspect.
Bedroom 2 - 3.16 x 2.86 (10'4" x 9'4") - A second double bedroom, to rear aspect, with fitted storage/wardrobe.
Bedroom 3 - 1.98 x 1.86 (6'5" x 6'1") - To rear aspect, with fitted storage cupboard housing the gas central heating boiler, and loft access via a drop down ladder (boarded/insulated).
Shower Room - 1.47 x 1.80 (4'9" x 5'10") - Fully tiled with spacious walk-in shower, vanity sink unit, and wc. Heated towel rail. Obscure glazed window.
Outside - Set well back, the front of the property provides valuable off road parking for one vehicle, and garden laid to artificial lawn. The rear garden is mainly paved, with further artificial lawn, shed, and detached garage/workshop.
Tenure - FREEHOLD
Council Tax Band - A
Interested in this property?
Council tax
First listed
Over a month agoEnergy Performance Certificate
Campden Crescent, Cleethorpes
Marketed by
Argyle Estate Agents & Financial Services - Cleethorpes 31 Sea View Street Cleethorpes DN35 8EUPlacebuzz mortgage repayment calculator
Monthly repayment
The Est. Mortgage is for a 25 years repayment mortgage based on a 10% deposit and a 5.5% annual interest. It is only intended as a guide. Make sure you obtain accurate figures from your lender before committing to any mortgage. Your home may be repossessed if you do not keep up repayments on a mortgage.
Campden Crescent, Cleethorpes - Streetview
DISCLAIMER: Property descriptions and related information displayed on this page are marketing materials provided by Argyle Estate Agents & Financial Services - Cleethorpes. Placebuzz does not warrant or accept any responsibility for the accuracy or completeness of the property descriptions or related information provided here and they do not constitute property particulars. Please contact Argyle Estate Agents & Financial Services - Cleethorpes for full details and further information.






















