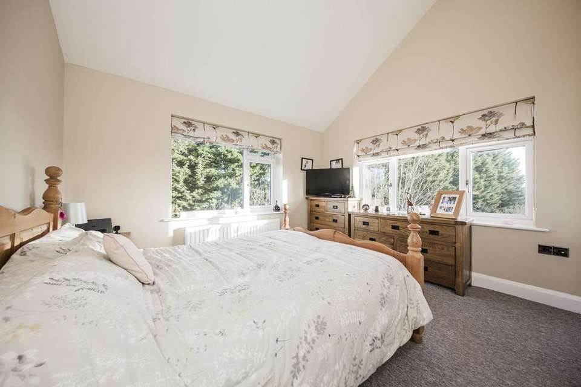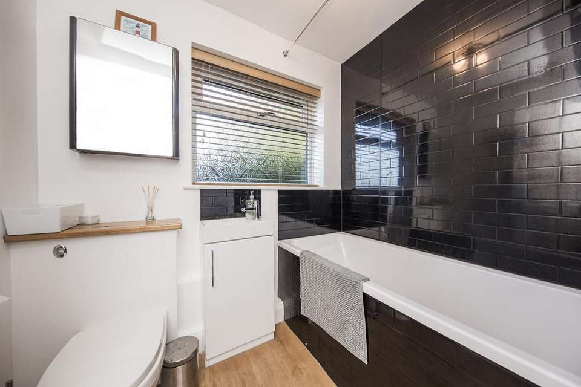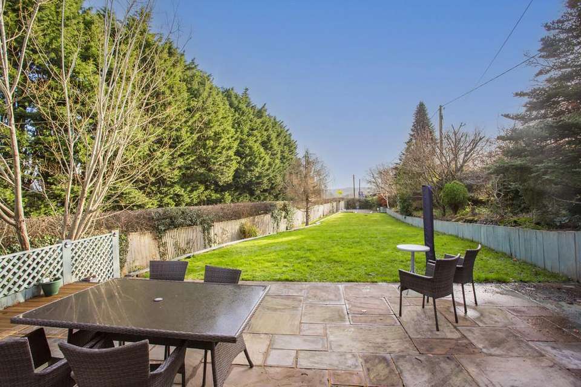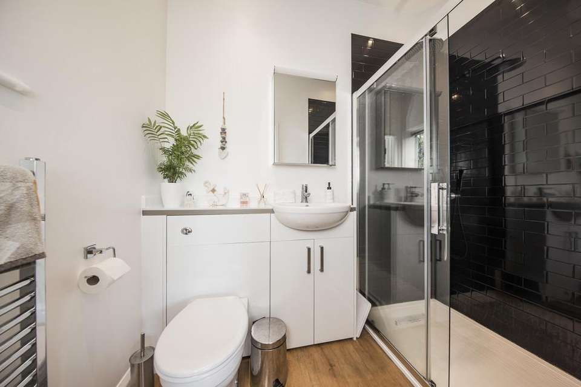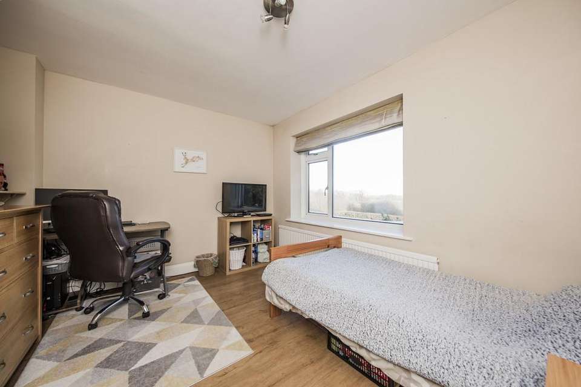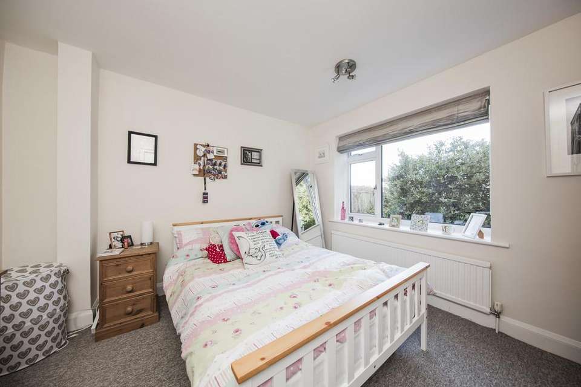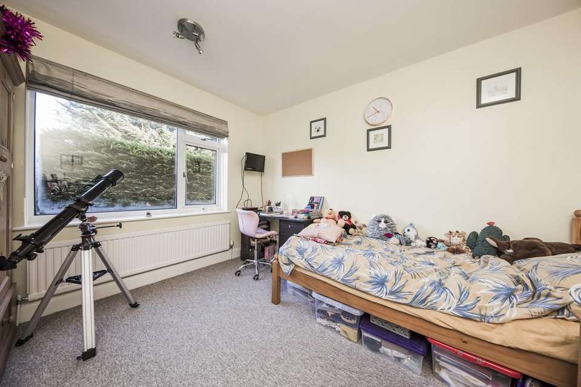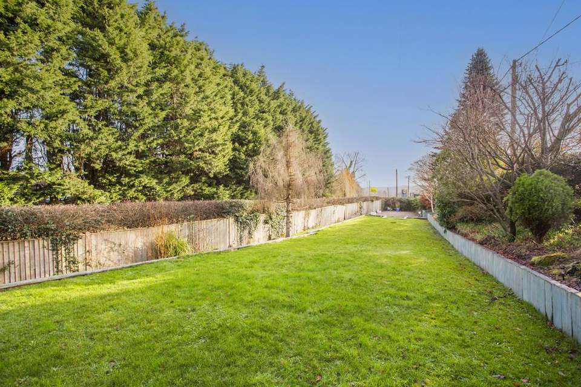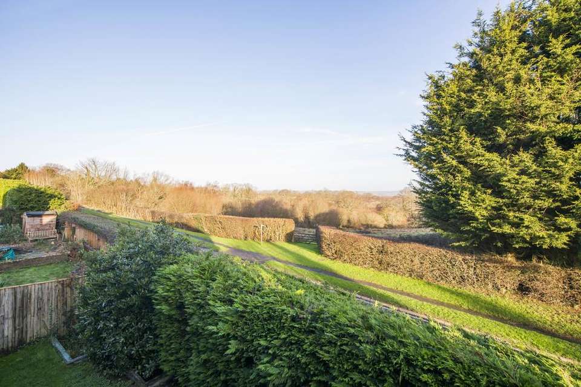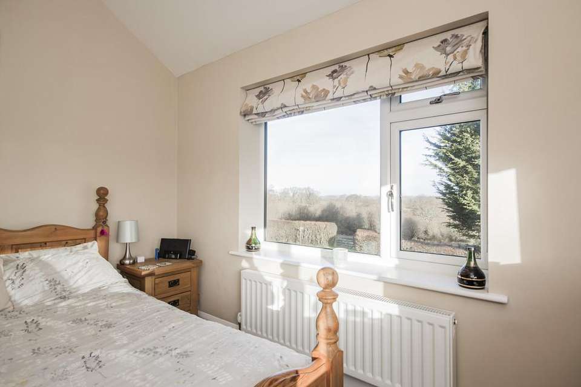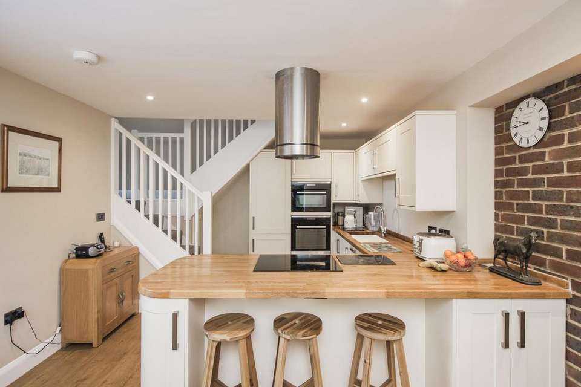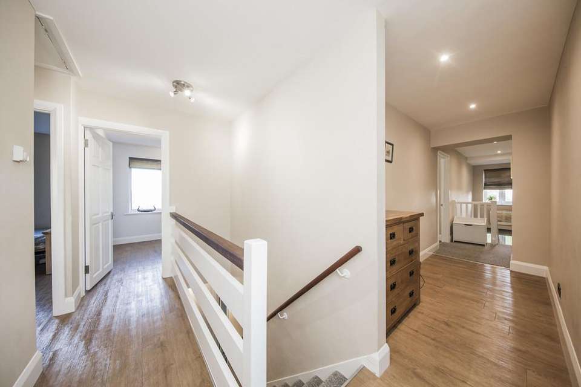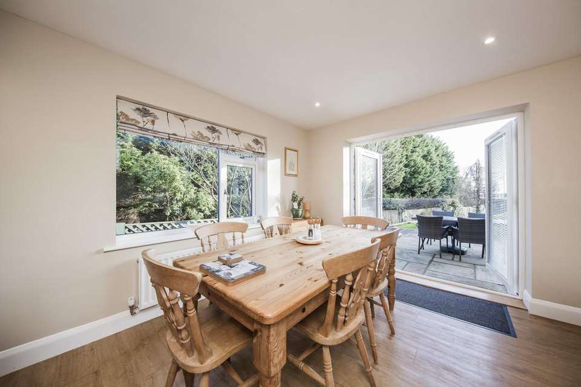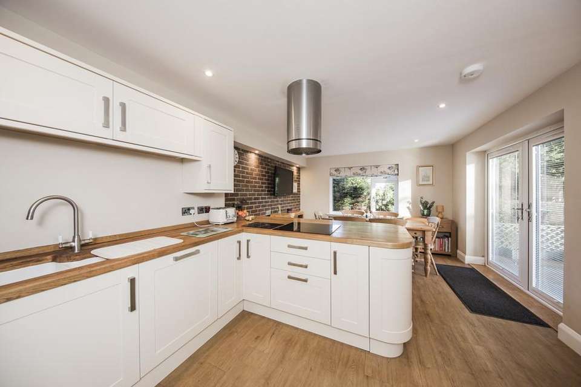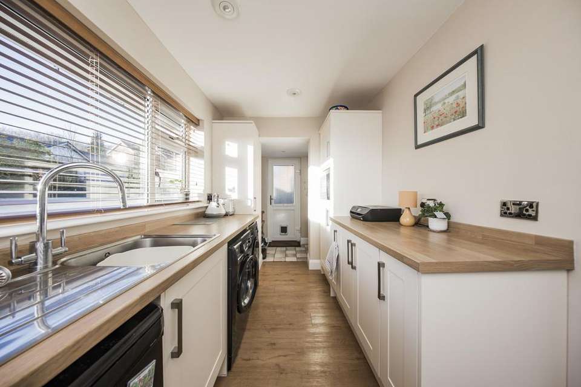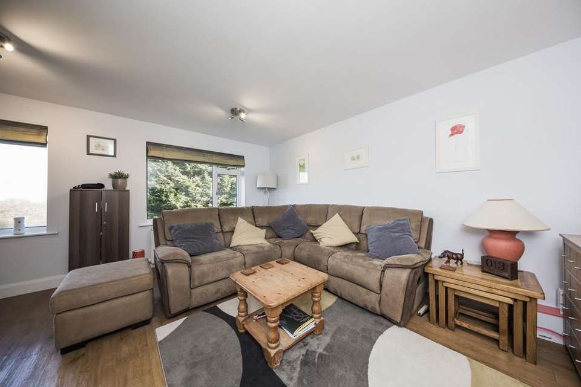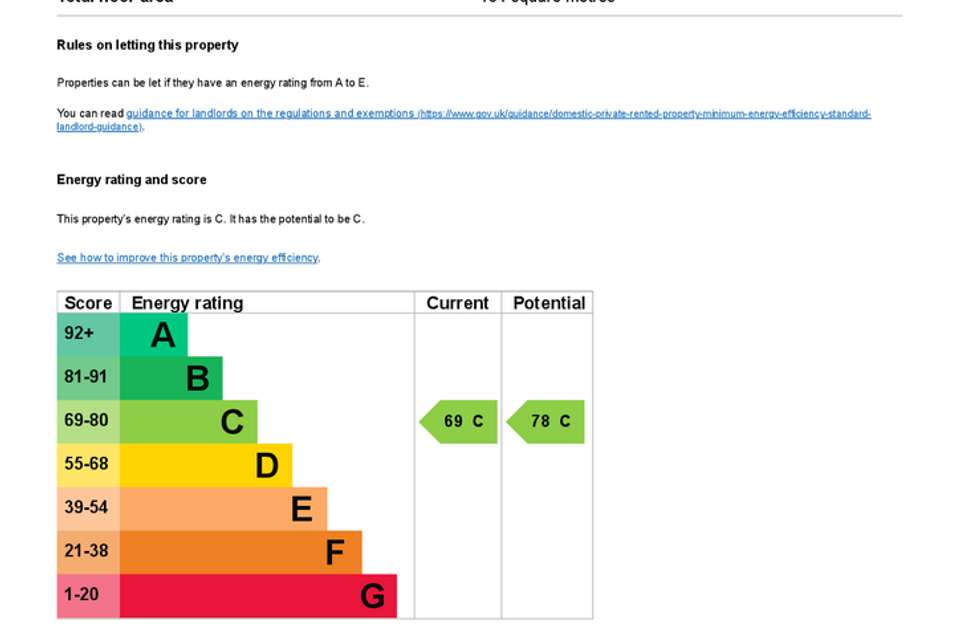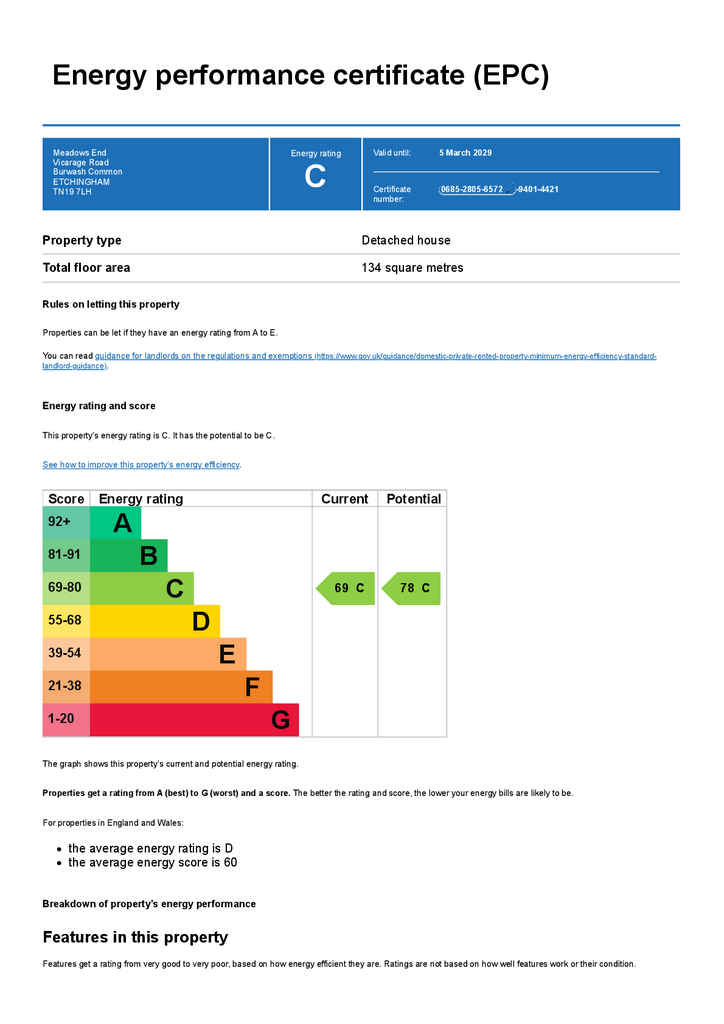4 bedroom detached house for sale
Burwash Common, Etchinghamdetached house
bedrooms
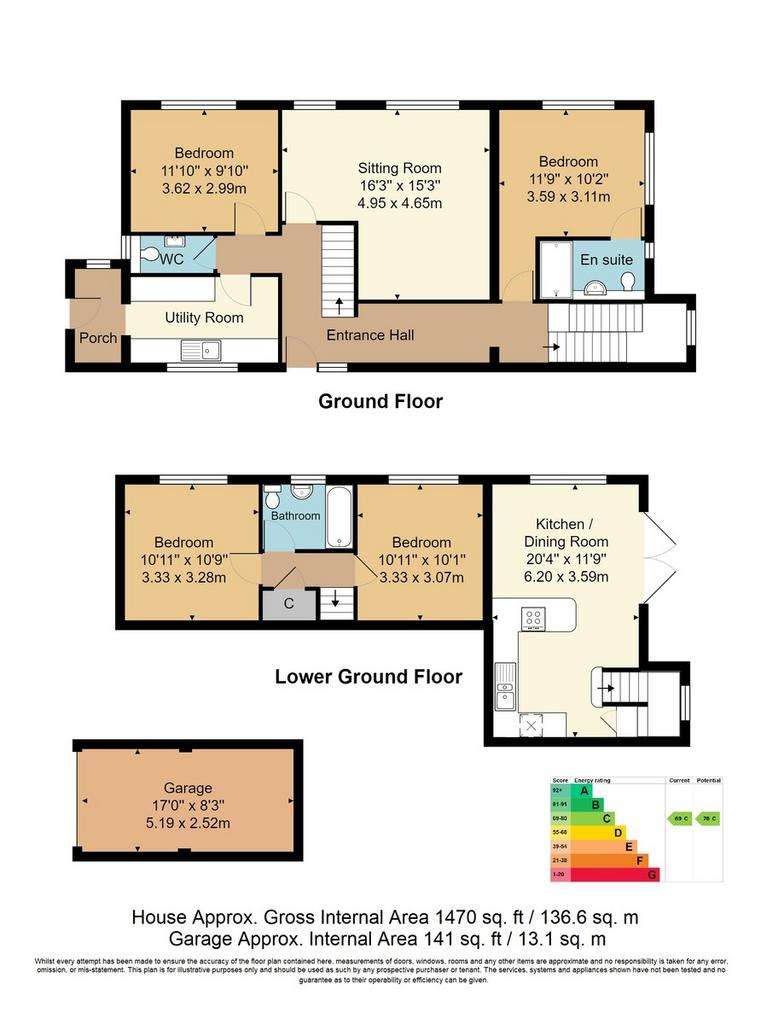
Property photos

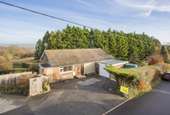
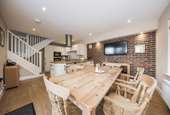
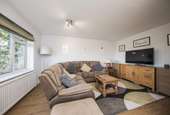
+17
Property description
GUIDE PRICE £600,000 - £625,000. A beautifully extended and improved individual detached property offering much more space than meets the eye and being situated in this village location with views from the upper floor. The property enjoys versatile accommodation arranged over two floors with sitting room, stunning kitchen/dining room with access to an outside patio terrace, master bedroom with vaulted ceiling and en-suite shower room, three further bedrooms, contemporary bathroom, utility room, cloakroom, off-road parking for a number of vehicles, single garage and delightful landscaped gardens of a good size. Viewing essential.
Entrance Hall - Utility Room - Cloakroom - Sitting Room - Kitchen/Dining Room - Master Bedroom - En-Suite Shower Room - 3 Further Bedrooms - Bathroom - Garage - Landscaped Gardens
uPVC double glazed panel door with side screen into:
ENTRANCE HALL: Timber effect flooring. Wall mounted central heating thermostat. Recessed ceiling down lighters. Stairs to ground floor. Access to loft hatch & range of white timber panelled doors to:
UTILITY ROOM: Large uPVC double glazed window to front. Fitted with range of timber effect worktops incorporating stainless steel inset sink & drainer with swan neck mixer tap over. Space & plumbing for washing machine, tumble dryer and fridge & freezer below. Matching wall mounted units and fitted 'Siemens' microwave oven. Recessed ceiling down lighters. Opening into lobby with uPVC double glazed window to rear with views and door to side. Tiled flooring. Wall mounted 'Baxi' gas fired central heating boiler.
CLOAKROOM: Obscure uPVC double glazed window to side. Fitted with white contemporary suite with low level WC with concealed cistern and wash basin into vanity unit with tiled splash back & cupboard over. Tiled flooring.
SITTING ROOM: Double glazed twin windows to the rear with views. Timber effect flooring. Radiator.
MASTER BEDROOM: Double aspect room with uPVC double glazed windows giving an outlook over the gardens and wonderful views to the north. Vaulted ceiling with recessed down lighters. Radiator. Door to:
EN-SUITE SHOWER ROOM Obscure uPVC double glazed window to side. Fitted with a contemporary modern white suite of low level WC with concealed cistern & wash basin with cupboard below. Large walk in shower with twin headed system and being tiled around. Timber effect flooring. Chrome effect heated ladder style towel rail. Extractor fan.
BEDROOM: Double glazed window with views. Timber effect flooring. Radiator.
STAIRCASE TO: Mid level area with twin uPVC double glazed windows
KITCHEN/DINING ROOM: Stunning room with uPVC double glazed window and French patio doors giving access to rear terrace. Fitted with a modern kitchen with solid oak work surfaces with integrated 'Lamona' 4 ring induction hob with contemporary circular extractor hood with light over. Range of matching cupboard & drawer base units with chrome effect handles. Inset one and a half bowl sink & drainer with mixer tap over. Integrated fridge & freezer with matching front panels. Integrated 'Lamona' double oven & grill and 'Lamona' dishwasher. Exposed breakfast bar incorporating wine display shelving and further useful pan storage. Exposed brickwork. Recessed ceiling down lighters. Timber effect flooring. Under stairs storage cupboard. Radiator.
STAIRCASE FROM ENTRANCE HALL TO GROUND FLOOR LEVEL: Door to useful shelved storage cupboard. Further doors to:
BEDROOM: uPVC double glazed window to rear. Radiator.
BATHROOM: Obscure double glazed window to rear. Fitted with a contemporary white suite with chrome effect fitments of WC with concealed cistern, wash basin with panelled splash back & cupboard below, panel bath with mixer tap/shower attachment over. Further localised tiling. Wall mounted cupboard. Timber effect flooring. Heated chrome effect ladder style towel rail.
EXTERNALLY: The FRONT of the property is approached over a driveway giving access to off road parking for a number of vehicles with single GARAGE with up & over door and outside tap. Latch gates secure the front of the property from the rear with the gate to the right giving access via steps down to the MAIN GARDEN which is a particular feature of the property. Various flagstone seating terraces including outside lighting. Areas of lawn. Areas of flower & shrub borders. Large gravelled area to the rear with outside tap. All being fence & hedge enclosed, incorporating landscaped raised areas with seating.
SITUATION: This popular hamlet is extremely well placed within 3 miles distance of Stonegate rail station with service of trains to London and the beautiful and historic village of Burwash which provides shopping facilities for day-to-day needs and a popular primary school coupled with traditional Inns. It is approximately 3 miles from the town of Heathfield which provides a fine range of shopping facilities some of an interesting independent nature with the backing of supermarkets of a national network. The area is well served with schooling for all age groups. The Spa town of Royal Tunbridge Wells with its excellent shopping, leisure and grammar schools is only approx 15 miles distance with the larger coastal towns of both Hastings and Eastbourne being reached within approximately 35 and 45 minutes drive respectively.
VIEWING: By appointment to Wood & Pilcher on[use Contact Agent Button].
TENURE: Freehold.
COUNCIL TAX BAND: E
AGENTS NOTE: Planning consent was granted in 2016 (now expired) under Rother District Council's reference RR/2016/417/P for an extension to the garage to make it a double. A small triangular section of the driveway we are informed is shared between this property and the neighbouring one.
Entrance Hall - Utility Room - Cloakroom - Sitting Room - Kitchen/Dining Room - Master Bedroom - En-Suite Shower Room - 3 Further Bedrooms - Bathroom - Garage - Landscaped Gardens
uPVC double glazed panel door with side screen into:
ENTRANCE HALL: Timber effect flooring. Wall mounted central heating thermostat. Recessed ceiling down lighters. Stairs to ground floor. Access to loft hatch & range of white timber panelled doors to:
UTILITY ROOM: Large uPVC double glazed window to front. Fitted with range of timber effect worktops incorporating stainless steel inset sink & drainer with swan neck mixer tap over. Space & plumbing for washing machine, tumble dryer and fridge & freezer below. Matching wall mounted units and fitted 'Siemens' microwave oven. Recessed ceiling down lighters. Opening into lobby with uPVC double glazed window to rear with views and door to side. Tiled flooring. Wall mounted 'Baxi' gas fired central heating boiler.
CLOAKROOM: Obscure uPVC double glazed window to side. Fitted with white contemporary suite with low level WC with concealed cistern and wash basin into vanity unit with tiled splash back & cupboard over. Tiled flooring.
SITTING ROOM: Double glazed twin windows to the rear with views. Timber effect flooring. Radiator.
MASTER BEDROOM: Double aspect room with uPVC double glazed windows giving an outlook over the gardens and wonderful views to the north. Vaulted ceiling with recessed down lighters. Radiator. Door to:
EN-SUITE SHOWER ROOM Obscure uPVC double glazed window to side. Fitted with a contemporary modern white suite of low level WC with concealed cistern & wash basin with cupboard below. Large walk in shower with twin headed system and being tiled around. Timber effect flooring. Chrome effect heated ladder style towel rail. Extractor fan.
BEDROOM: Double glazed window with views. Timber effect flooring. Radiator.
STAIRCASE TO: Mid level area with twin uPVC double glazed windows
KITCHEN/DINING ROOM: Stunning room with uPVC double glazed window and French patio doors giving access to rear terrace. Fitted with a modern kitchen with solid oak work surfaces with integrated 'Lamona' 4 ring induction hob with contemporary circular extractor hood with light over. Range of matching cupboard & drawer base units with chrome effect handles. Inset one and a half bowl sink & drainer with mixer tap over. Integrated fridge & freezer with matching front panels. Integrated 'Lamona' double oven & grill and 'Lamona' dishwasher. Exposed breakfast bar incorporating wine display shelving and further useful pan storage. Exposed brickwork. Recessed ceiling down lighters. Timber effect flooring. Under stairs storage cupboard. Radiator.
STAIRCASE FROM ENTRANCE HALL TO GROUND FLOOR LEVEL: Door to useful shelved storage cupboard. Further doors to:
BEDROOM: uPVC double glazed window to rear. Radiator.
BATHROOM: Obscure double glazed window to rear. Fitted with a contemporary white suite with chrome effect fitments of WC with concealed cistern, wash basin with panelled splash back & cupboard below, panel bath with mixer tap/shower attachment over. Further localised tiling. Wall mounted cupboard. Timber effect flooring. Heated chrome effect ladder style towel rail.
EXTERNALLY: The FRONT of the property is approached over a driveway giving access to off road parking for a number of vehicles with single GARAGE with up & over door and outside tap. Latch gates secure the front of the property from the rear with the gate to the right giving access via steps down to the MAIN GARDEN which is a particular feature of the property. Various flagstone seating terraces including outside lighting. Areas of lawn. Areas of flower & shrub borders. Large gravelled area to the rear with outside tap. All being fence & hedge enclosed, incorporating landscaped raised areas with seating.
SITUATION: This popular hamlet is extremely well placed within 3 miles distance of Stonegate rail station with service of trains to London and the beautiful and historic village of Burwash which provides shopping facilities for day-to-day needs and a popular primary school coupled with traditional Inns. It is approximately 3 miles from the town of Heathfield which provides a fine range of shopping facilities some of an interesting independent nature with the backing of supermarkets of a national network. The area is well served with schooling for all age groups. The Spa town of Royal Tunbridge Wells with its excellent shopping, leisure and grammar schools is only approx 15 miles distance with the larger coastal towns of both Hastings and Eastbourne being reached within approximately 35 and 45 minutes drive respectively.
VIEWING: By appointment to Wood & Pilcher on[use Contact Agent Button].
TENURE: Freehold.
COUNCIL TAX BAND: E
AGENTS NOTE: Planning consent was granted in 2016 (now expired) under Rother District Council's reference RR/2016/417/P for an extension to the garage to make it a double. A small triangular section of the driveway we are informed is shared between this property and the neighbouring one.
Interested in this property?
Council tax
First listed
Over a month agoEnergy Performance Certificate
Burwash Common, Etchingham
Marketed by
Wood & Pilcher - Heathfield 27 High Street Heathfield TN21 8JRPlacebuzz mortgage repayment calculator
Monthly repayment
The Est. Mortgage is for a 25 years repayment mortgage based on a 10% deposit and a 5.5% annual interest. It is only intended as a guide. Make sure you obtain accurate figures from your lender before committing to any mortgage. Your home may be repossessed if you do not keep up repayments on a mortgage.
Burwash Common, Etchingham - Streetview
DISCLAIMER: Property descriptions and related information displayed on this page are marketing materials provided by Wood & Pilcher - Heathfield. Placebuzz does not warrant or accept any responsibility for the accuracy or completeness of the property descriptions or related information provided here and they do not constitute property particulars. Please contact Wood & Pilcher - Heathfield for full details and further information.





