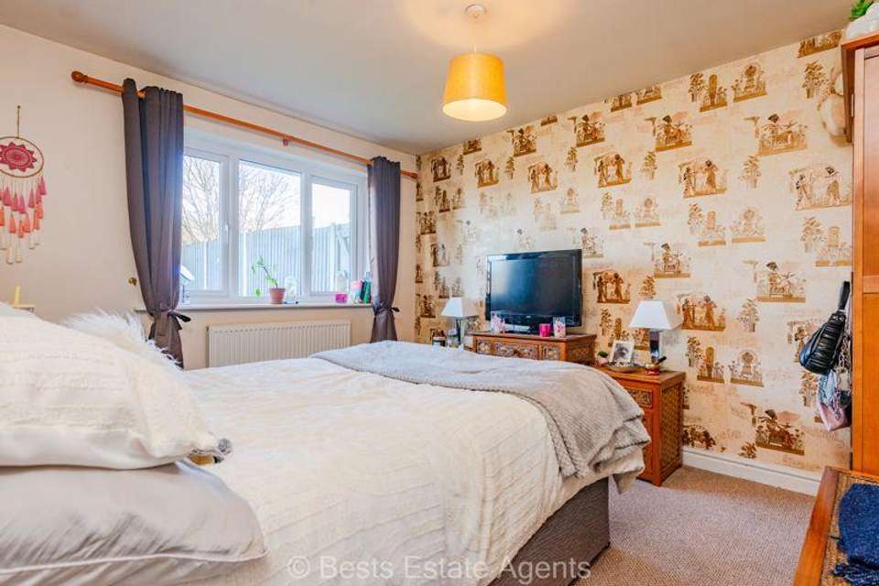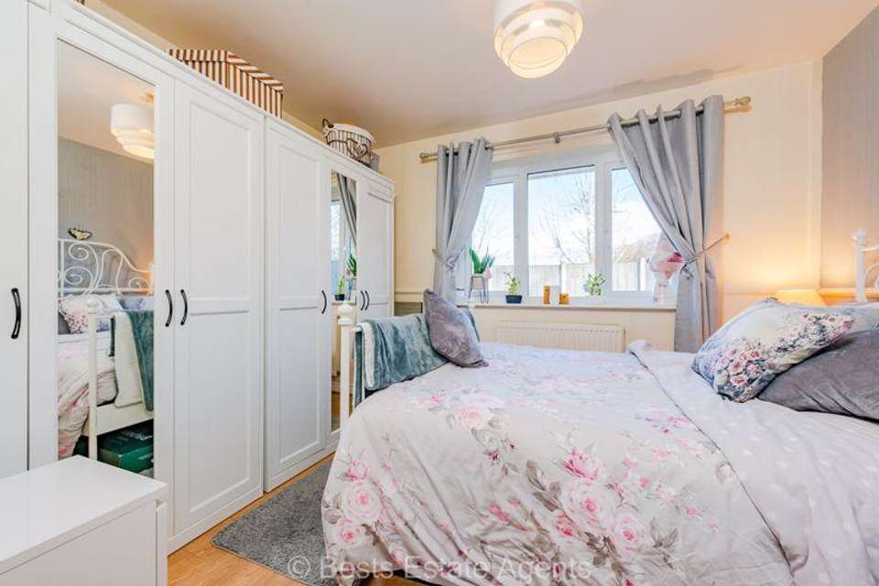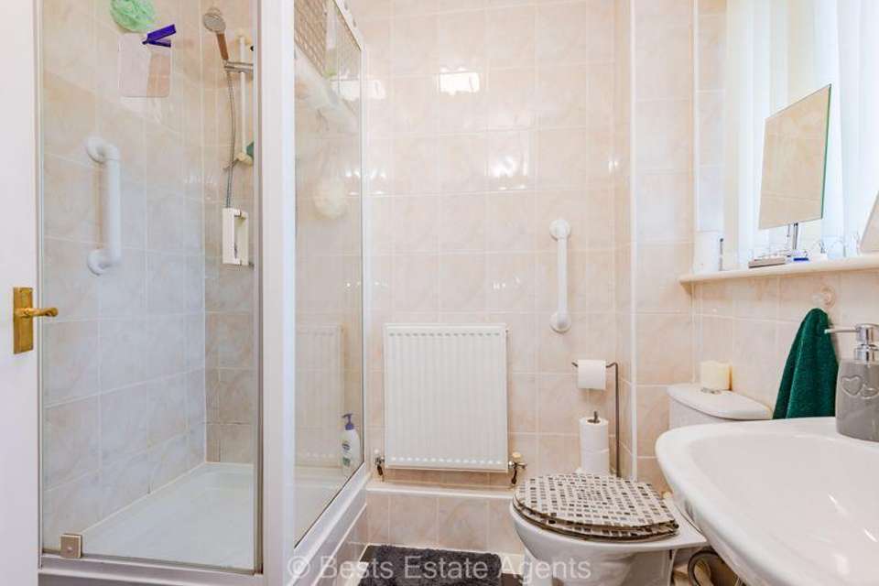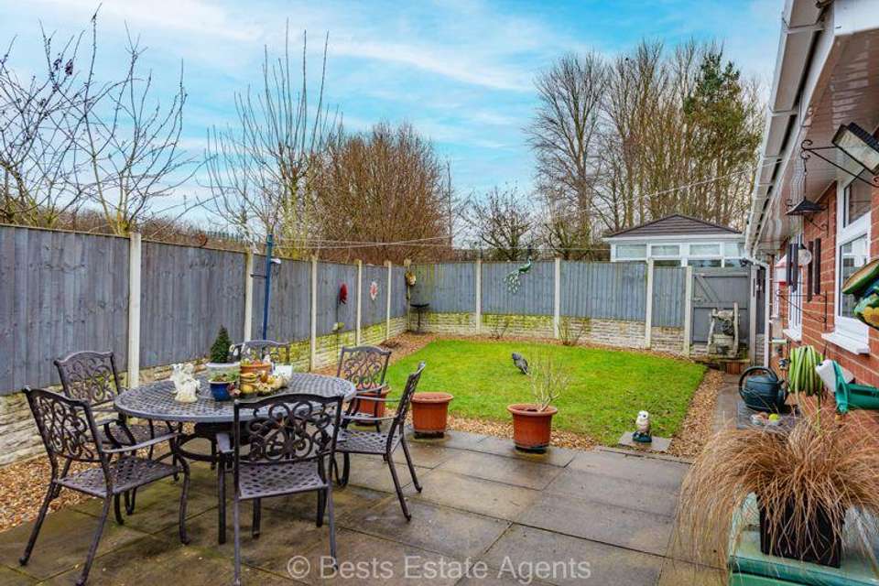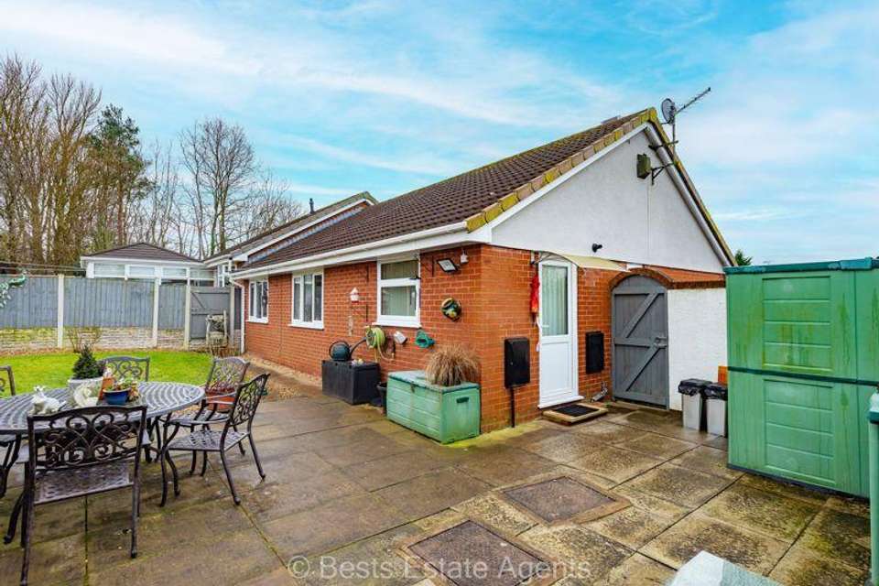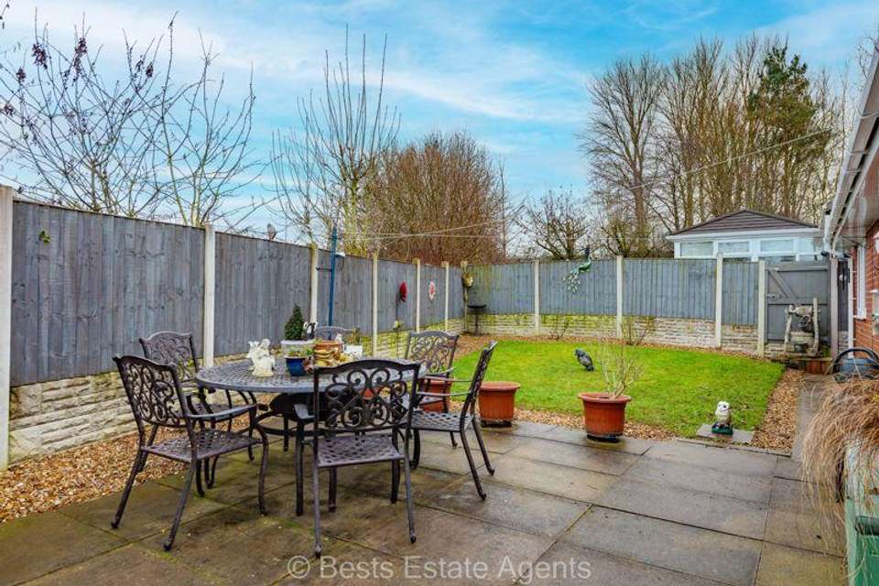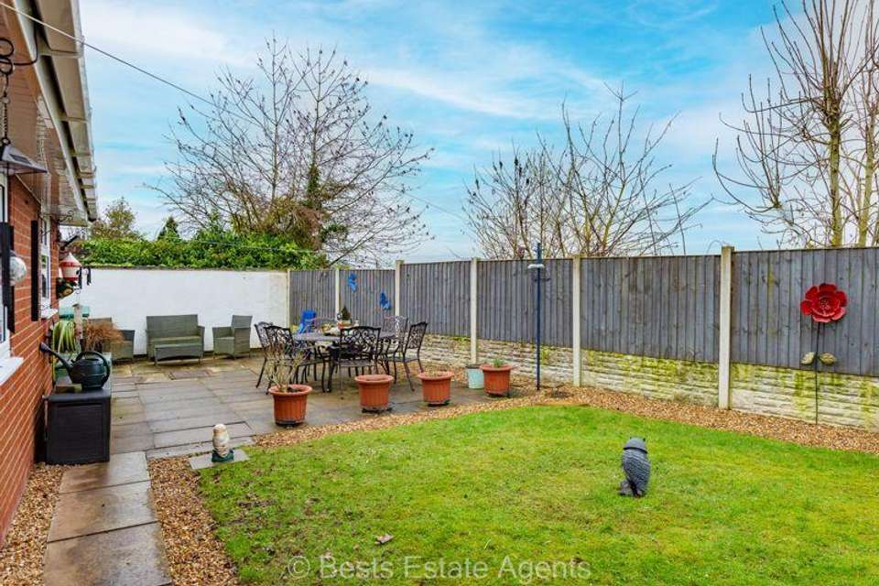2 bedroom bungalow for sale
Camrose Close, Runcornbungalow
bedrooms
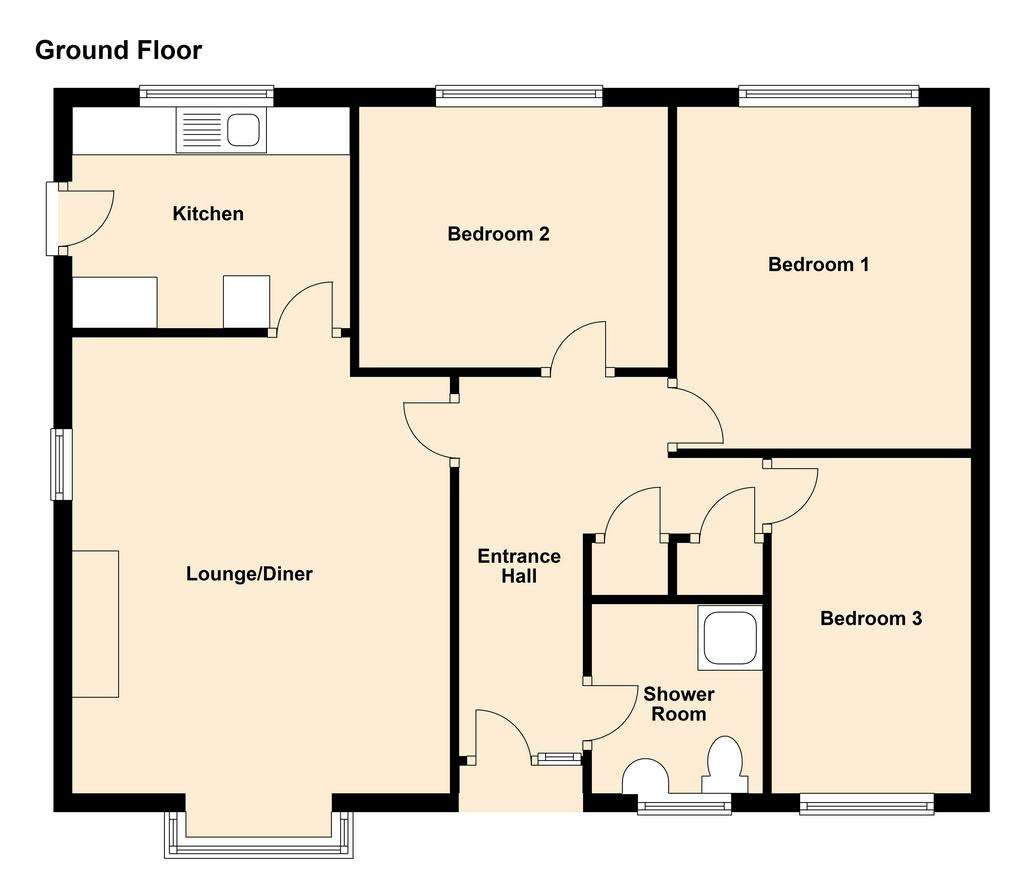
Property photos

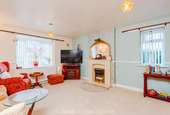
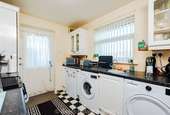
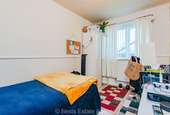
+7
Property description
*SPACIOUS SEMI DETACHED BUNGALOW - CUL DE SAC POSITION - NOT OVERLOOKED TO REAR* This TWO/THREE Bedroom semi detached bungalow is deceptively spacious and offers an excellent opportunity for those seeking accommodation arranged over one level. Located within a quiet cul de sac within a popular residential area which has amenities and schooling close by. Consisting of; entrance hall with storage, lounge, kitchen, shower room former dining room currently arranged as a bedroom plus two further bedrooms. Externally the property stands in raised plot having lawn garden and tarmac driveway providing off road parking whilst the rear garden was paved patio areas and enjoys a private aspect not being directly overlooked. EPC:TBC. Interior photos to follow.
Entrance Hallway
PVC double glazed front door opens to hallway, wood effect laminate flooring, double panel radiator, two built in storage cupboards, access to loft, one double power point.
Lounge - 16' 2'' x 13' 6'' (4.92m x 4.11m)
PVC double glazed window's to front and side elevation's, double panel radiator, fitted dado rail, electric convector fire standing on decorative hearth and back, three double power points.
Kitchen - 10' 2'' x 7' 9'' (3.10m x 2.36m)
Having fitted base and wall units comprising single drainer stainless steel sink with high neck mixer tap over, gas cooker point, fitted filter hood, plumbing and drainage for automatic washing machine, PVC double glazed window to rear elevation, PVC double glazed door to side elevation, three double power points, concealed wall mounted combination gas central heating boiler.
Bedroom One Rear - 12' 2'' x 10' 5'' (3.71m x 3.17m)
PVC double glazed window to rear elevation, single panel radiator, two double power points.
Bedroom Two Rear - 10' 11'' x 9' 1'' (3.32m x 2.77m)
Wood effect laminate flooring, single panel radiator, PVC double glazed window to rear elevation, two double power points.
Bedroom Three Front - 11' 11'' x 7' 1'' (3.63m x 2.16m)
Two double power points, single panel radiator, PVC double glazed window to front elevation.
Shower Room
Low level WC, pedestal wash hand basin, walk in fully tiled corner shower enclosure with wall mounted electric shower, fully tiled walls, single panel radiator, PVC double glazed window to front elevation.
Externally
Property stands at the head of a Cul-de-sac position being fronted by a laid lawn garden, paved driveway providing off road parking whilst to the rear there is a fully enclosed garden with laid lawn and a good sized paved patio area all of which enjoys a very pleasant aspect not being directly overlooked.
Council Tax Band: C
Tenure: Freehold
Entrance Hallway
PVC double glazed front door opens to hallway, wood effect laminate flooring, double panel radiator, two built in storage cupboards, access to loft, one double power point.
Lounge - 16' 2'' x 13' 6'' (4.92m x 4.11m)
PVC double glazed window's to front and side elevation's, double panel radiator, fitted dado rail, electric convector fire standing on decorative hearth and back, three double power points.
Kitchen - 10' 2'' x 7' 9'' (3.10m x 2.36m)
Having fitted base and wall units comprising single drainer stainless steel sink with high neck mixer tap over, gas cooker point, fitted filter hood, plumbing and drainage for automatic washing machine, PVC double glazed window to rear elevation, PVC double glazed door to side elevation, three double power points, concealed wall mounted combination gas central heating boiler.
Bedroom One Rear - 12' 2'' x 10' 5'' (3.71m x 3.17m)
PVC double glazed window to rear elevation, single panel radiator, two double power points.
Bedroom Two Rear - 10' 11'' x 9' 1'' (3.32m x 2.77m)
Wood effect laminate flooring, single panel radiator, PVC double glazed window to rear elevation, two double power points.
Bedroom Three Front - 11' 11'' x 7' 1'' (3.63m x 2.16m)
Two double power points, single panel radiator, PVC double glazed window to front elevation.
Shower Room
Low level WC, pedestal wash hand basin, walk in fully tiled corner shower enclosure with wall mounted electric shower, fully tiled walls, single panel radiator, PVC double glazed window to front elevation.
Externally
Property stands at the head of a Cul-de-sac position being fronted by a laid lawn garden, paved driveway providing off road parking whilst to the rear there is a fully enclosed garden with laid lawn and a good sized paved patio area all of which enjoys a very pleasant aspect not being directly overlooked.
Council Tax Band: C
Tenure: Freehold
Interested in this property?
Council tax
First listed
Over a month agoCamrose Close, Runcorn
Marketed by
Bests Estate Agents - Runcorn 62 High Street Runcorn WA7 1AWPlacebuzz mortgage repayment calculator
Monthly repayment
The Est. Mortgage is for a 25 years repayment mortgage based on a 10% deposit and a 5.5% annual interest. It is only intended as a guide. Make sure you obtain accurate figures from your lender before committing to any mortgage. Your home may be repossessed if you do not keep up repayments on a mortgage.
Camrose Close, Runcorn - Streetview
DISCLAIMER: Property descriptions and related information displayed on this page are marketing materials provided by Bests Estate Agents - Runcorn. Placebuzz does not warrant or accept any responsibility for the accuracy or completeness of the property descriptions or related information provided here and they do not constitute property particulars. Please contact Bests Estate Agents - Runcorn for full details and further information.





