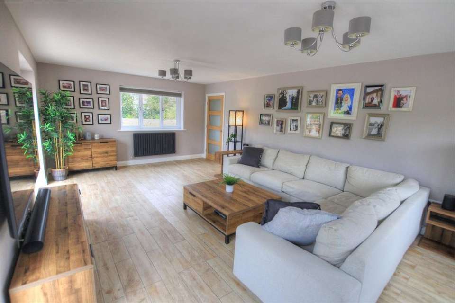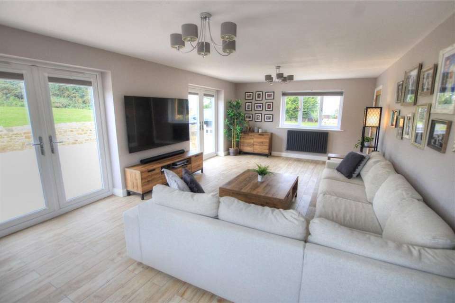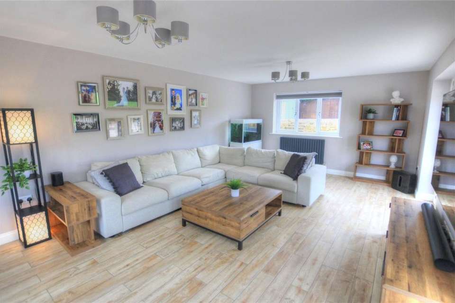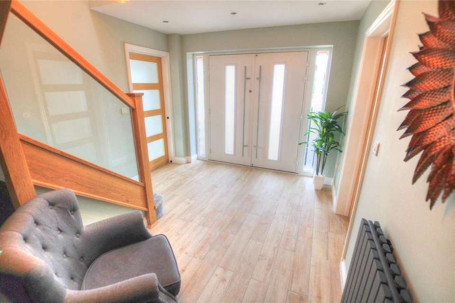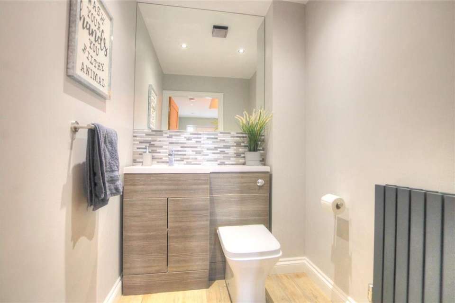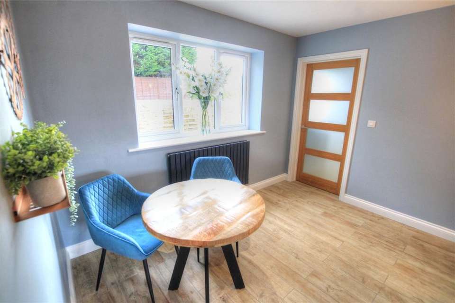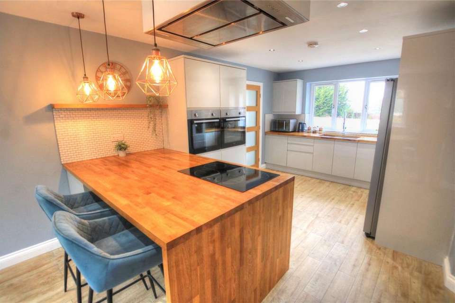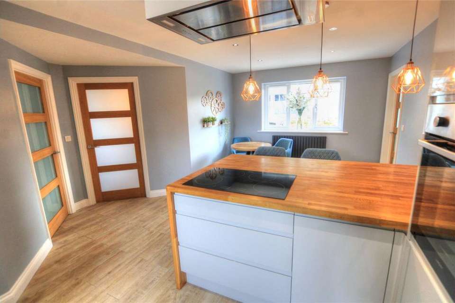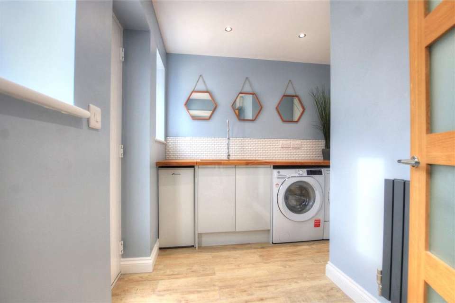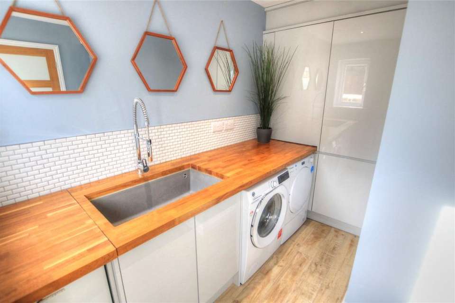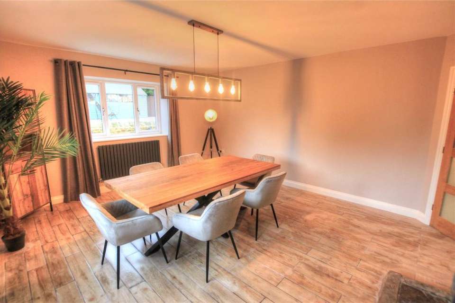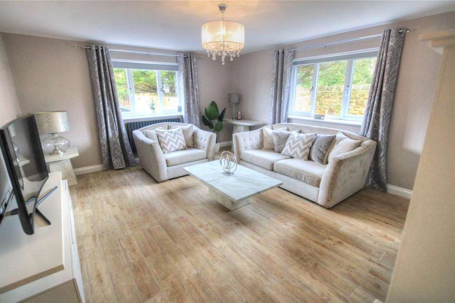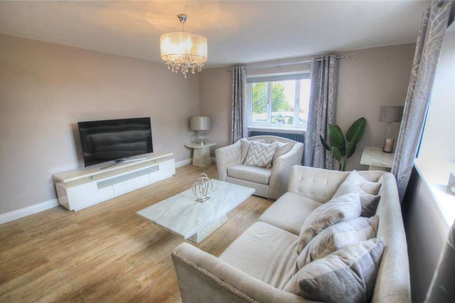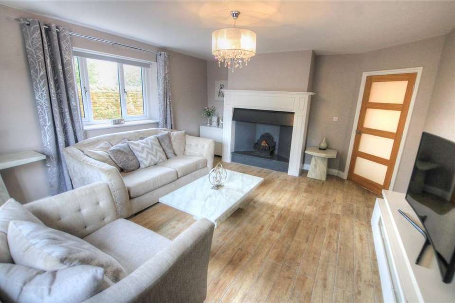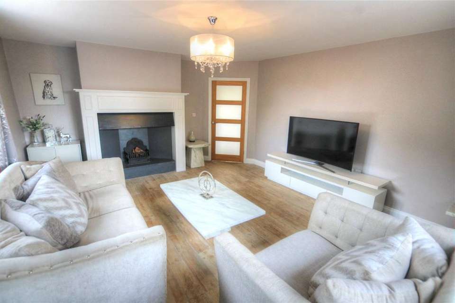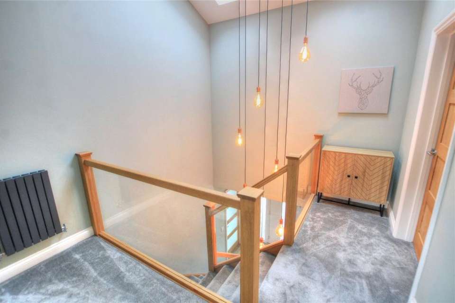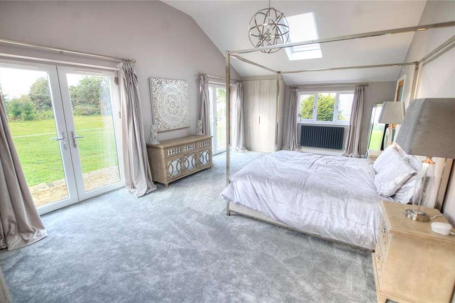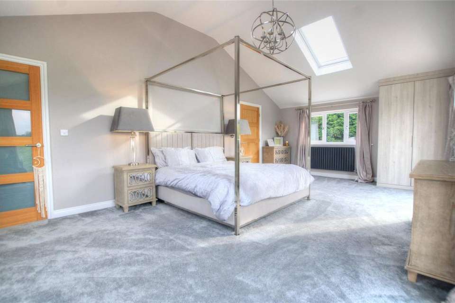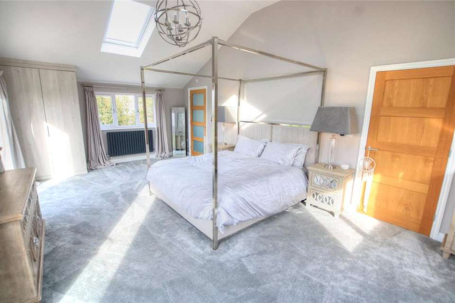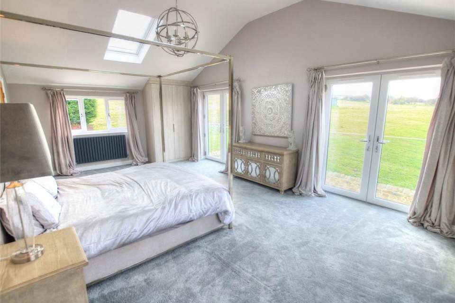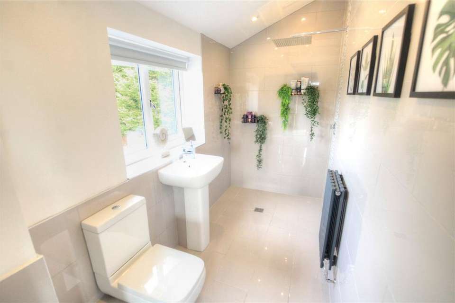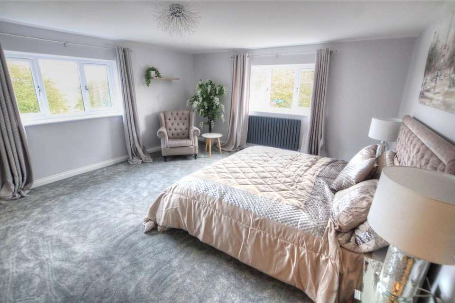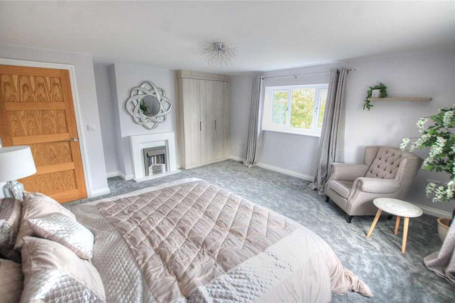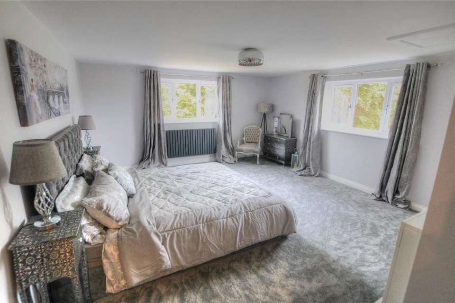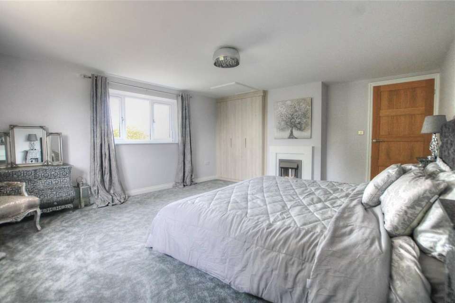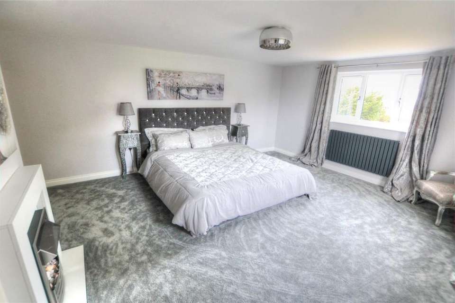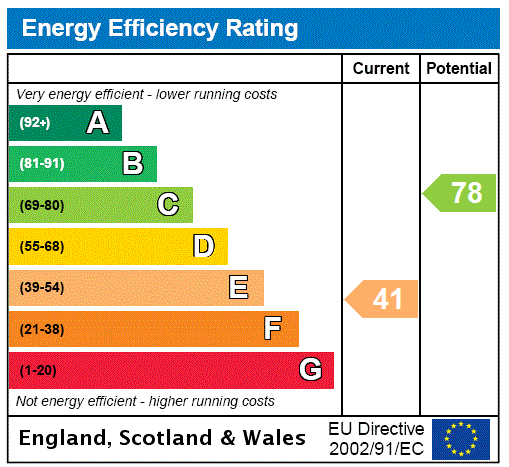5 bedroom detached house for sale
Bishop Auckland, Co Durham DL14detached house
bedrooms
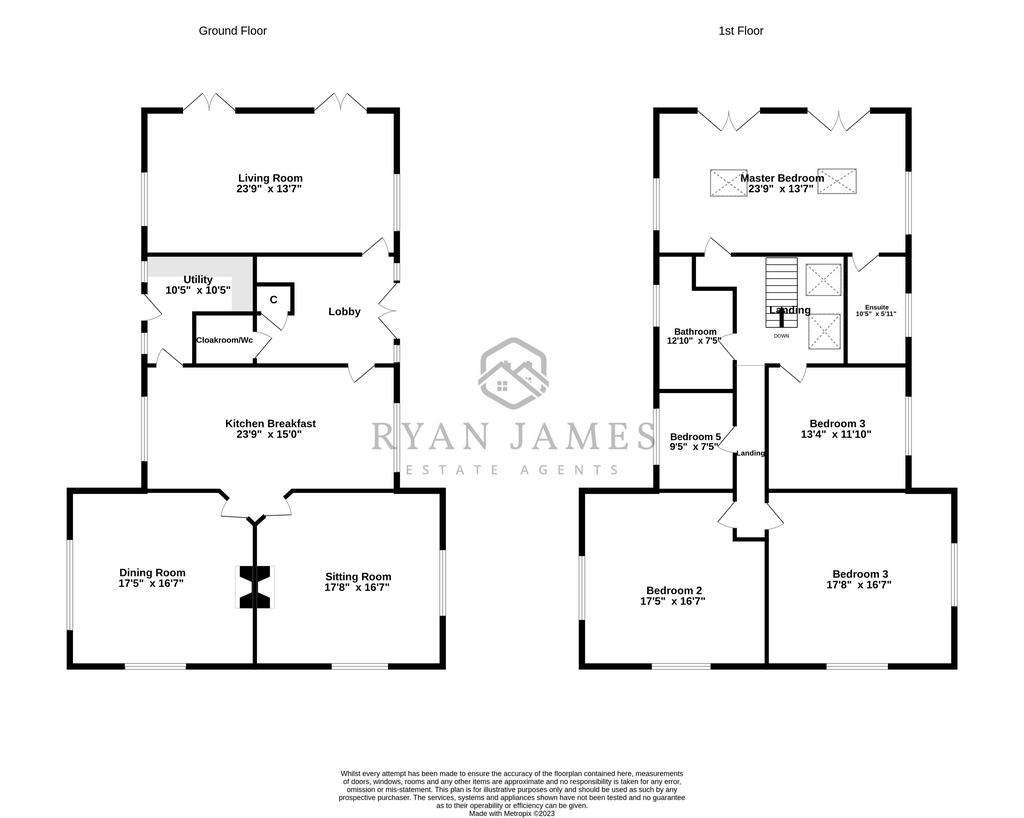
Property photos

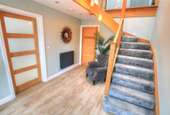
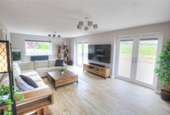

+31
Property description
Old Carterthorne Farm is surrounded by uninterrupted panoramic views of open countryside, and is available with a range of outbuildings that offers the potential to be developed to generate income subject to the appropriate consent, having been extensively altered and extended over recent years to create this truly stunning executive five bedroom detached home, the original stone building dates back to 1880 with the land surrounding the property used to form part of Carterthorne Colliery giving the site approximately six and a half acres of land making it ideal for equestrian use. The current owners have lovingly remodelled and refurbished to create a truly fantastic family home that future generations can share and enjoy. The internal accommodation offers over 2685sq ft of contemporary and interchangeable living space with high-specification fixtures and fittings throughout, comprising of a welcoming reception hall with a feature glass balustrade leading to the first floor landing, a modern two-piece WC, a dual aspect family room, a fitted breakfast kitchen with a range of integrated appliances, a useful utility room, a cosy snug with a feature fireplace and an exceptional sized dining room, to the first floor there is a master bedroom with a Juliette balcony and a three-piece en suite, a further three double bedrooms and an ample sized fifth. To the exterior of the property, there is a private driveway accessed via wrought iron gates, that leads to off-street parking for several vehicles. Along with the adjoining land being accessible and divided into manageable paddocks, there is a pleasant, enclosed private patioed entertainment area to the side that makes the perfect place for Al Fresco dining. In addition to the extension and cosmetic work carried out, a new sewage treatment plant, a new oil boiler and hot water cylinder has been installed along with a new bunded oil tank, a full rewire with the electricity supply taken underground by Northern Powergrid, a full new heating system to include Nest smart thermostats installed on both floors, a new roof, all new windows and doors throughout and the repointing of the original property and extensive landscaping works. The dynamic layout of this property allows for a multitude of uses and we really feel it suits a hobby farmer or those with an interest in agriculture, meaning a viewing is recommended to appreciate the size, presentation, location, and features of this unique property.
Interested in this property?
Council tax
First listed
Over a month agoEnergy Performance Certificate
Bishop Auckland, Co Durham DL14
Marketed by
Ryan James Estate Agents - Bishop Auckland 136 Newgate Street Bishop Auckland DL14 7EHPlacebuzz mortgage repayment calculator
Monthly repayment
The Est. Mortgage is for a 25 years repayment mortgage based on a 10% deposit and a 5.5% annual interest. It is only intended as a guide. Make sure you obtain accurate figures from your lender before committing to any mortgage. Your home may be repossessed if you do not keep up repayments on a mortgage.
Bishop Auckland, Co Durham DL14 - Streetview
DISCLAIMER: Property descriptions and related information displayed on this page are marketing materials provided by Ryan James Estate Agents - Bishop Auckland. Placebuzz does not warrant or accept any responsibility for the accuracy or completeness of the property descriptions or related information provided here and they do not constitute property particulars. Please contact Ryan James Estate Agents - Bishop Auckland for full details and further information.





