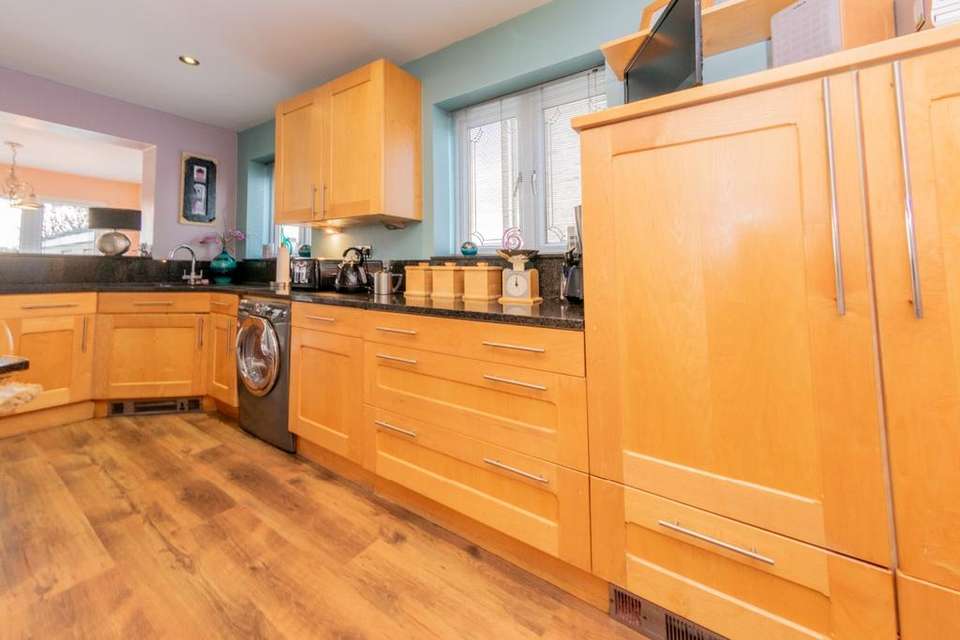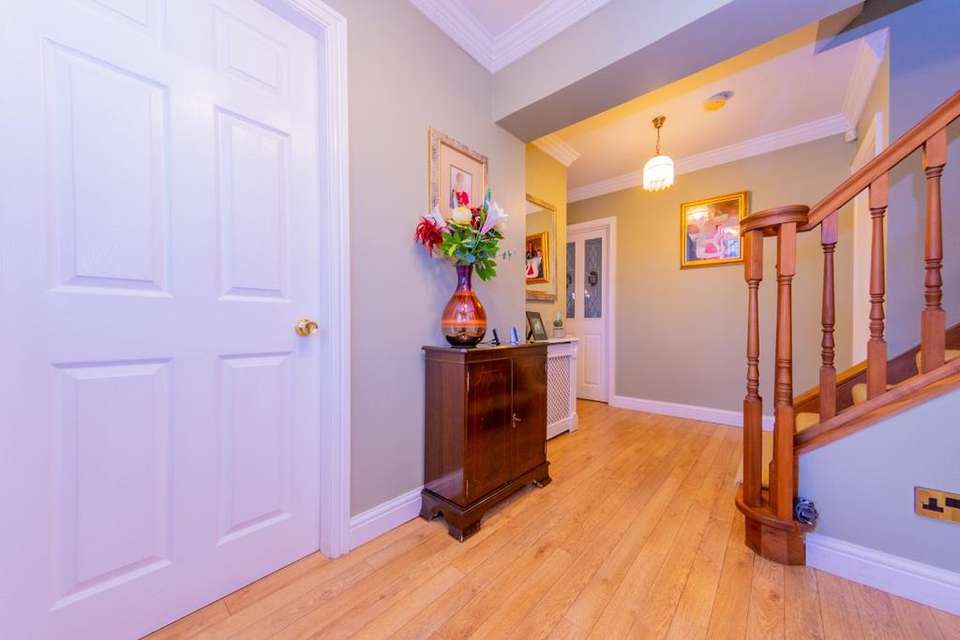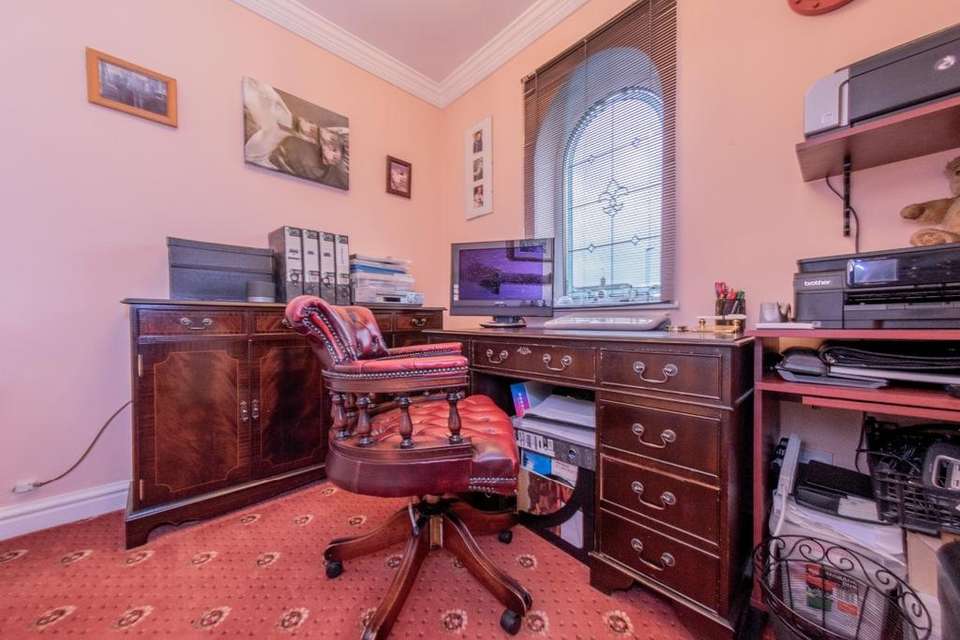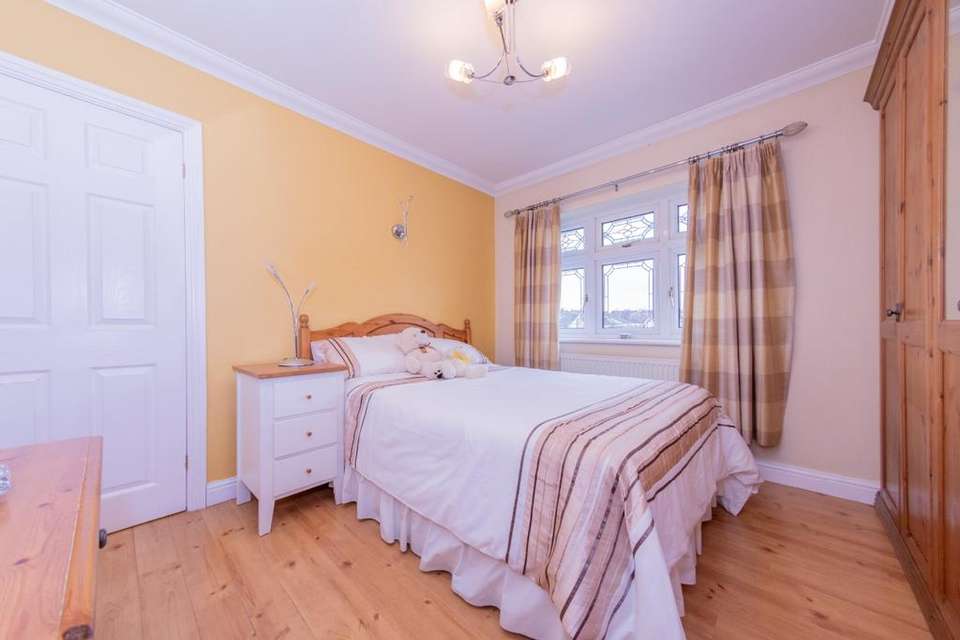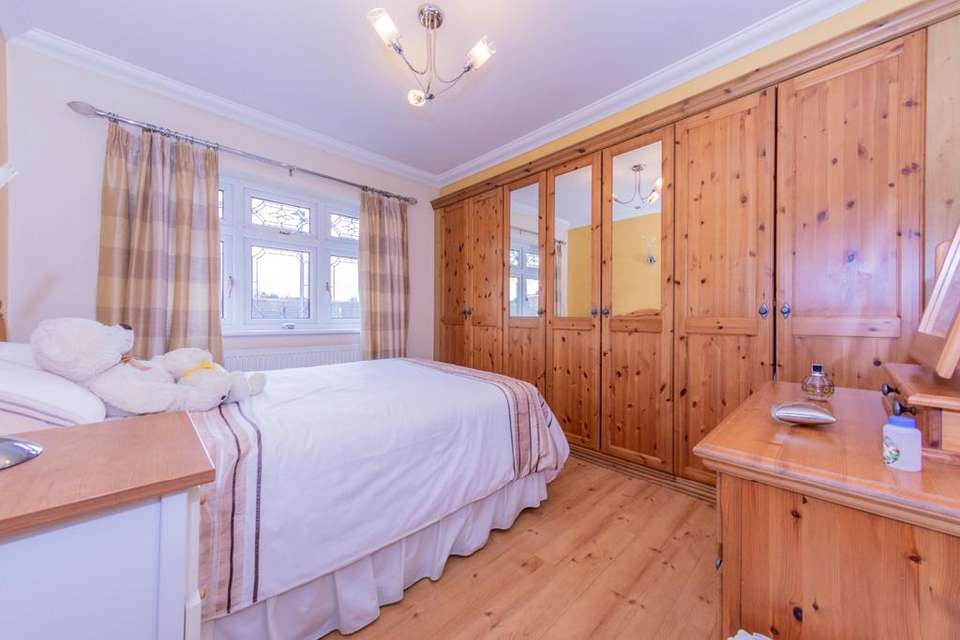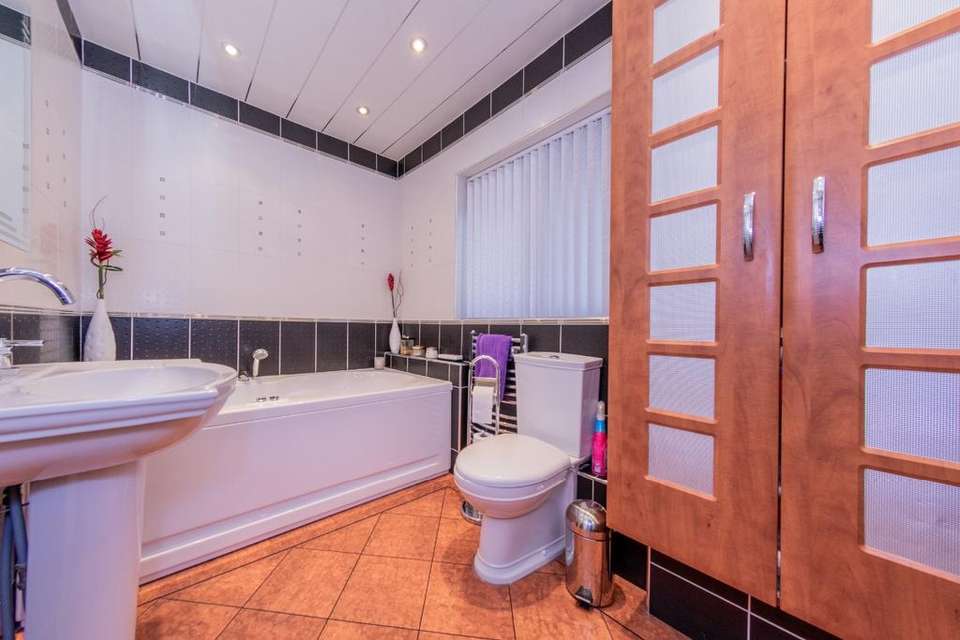4 bedroom detached house for sale
Wakefield WF2detached house
bedrooms
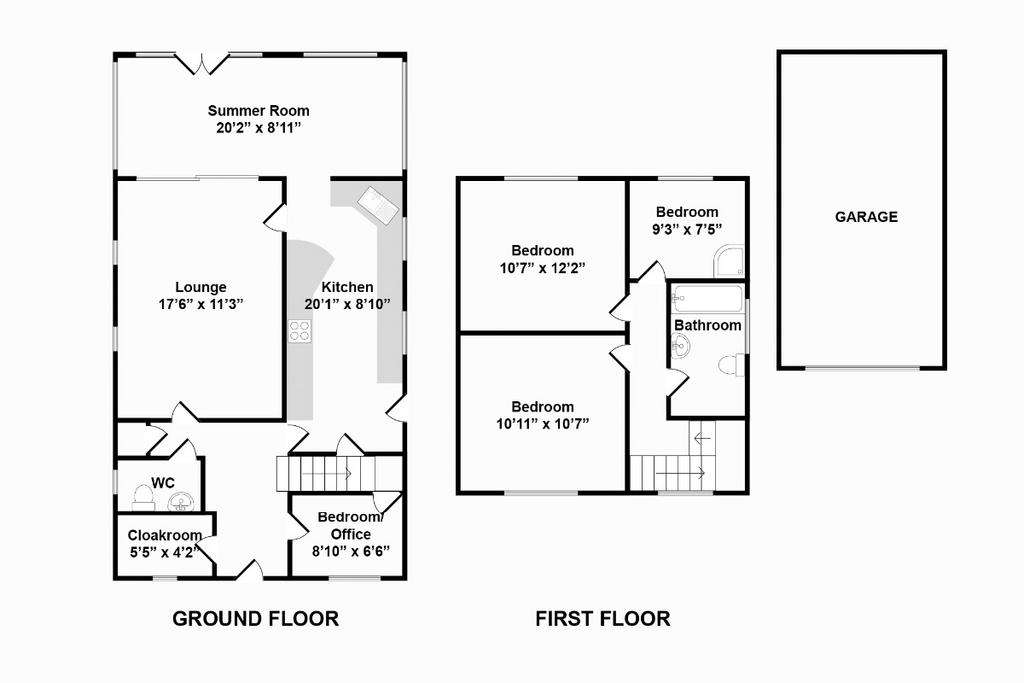
Property photos

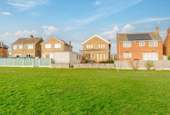
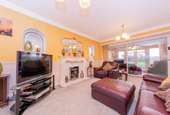

+31
Property description
TAKE A LOOK AT THIS OUTSTANDING EXTENDED AND IMMACULATELY PRESENTED RARE-TO-MARKET FAMILY HOME! BOASTING 4 BEDROOMS, A FABULOUS DINING KITCHEN, A SUMMER ROOM, SOUTH FACING REAR GARDEN WITH STUNNING VIEWS, A DETACHED GARAGE AND PARKING FOR MULTIPLE VEHICLES. CALL NOW!
This impressive family home is situated on the highly sought-after Cumbria Way with south facing rear aspect far reaching views over Wakefield golf course Wakefield, the property is well-placed for amenities including shops and schools. Local bus routes are nearby and there is good access to the motorway network, which is approximately a five-minute drive away.
Entering the property through the front door the exceptional level of presentation is immediately felt, immaculately presented throughout the home is ready to move into without a lick of paint to be applied.
The ground floor comprises; a spacious entrance hall with an ascending staircase and doors into the lounge front ground floor bedroom/office, a walking-in storage cupboard, the WC cloakroom, lounge and dining kitchen.
The ground floor bedroom currently used as office space has a front aspect window and under-stairs storage cupboard. The walk-in cupboard is fitted with clothing rails for coats and space for shoes with a feature front aspect circular window.
The guest cloakroom is fully tiled with a vanity unit including a wash basin and a WC with a low-level flush and side aspect obscured window.
The family lounge is spacious and well-proportioned with a feature fireplace and twin side aspect windows with large glazed sliding doors to the rear allowing the space to be flooded with natural light. A door to the side opens in two the dining kitchen.
The dining kitchen is modern and fully fitted with a range base and wall-mounted units with integrated appliances throughout, with a large feature range cooker and complimenting granite countertops incorporating a low-level breakfast seating area. A side aspect door allows convenient access from the driveway and a side aspect window provides natural light. Moving to the rear the kitchen opens into the summer room.
The summer room situated to the rear of the property has been designed to take full advantage of the property's south-facing position and picturesque views over Wakefield Golf Course. Spanning the entire width of the property with windows on three sides and French doors into the garden the summer is perfect for relaxing. Offering plenty of space the current owner has a dining area and lounge furniture to sit and absorb the day-long sunshine.
Moving upstairs the landing with a front aspect window and loft hatch provides access to the three further double bedrooms and the house bathroom.
Double Bedroom 1 situated at the front of the property is generous in size with fitted wardrobes along the main wall and a large front aspect window.
Double Bedroom 2 is positioned at the rear of the home with ample space for associated furniture with fitted wardrobes along the main wall and a large rear aspect window overlooking the rear garden and the golf course beyond.
Double Bedroom 3 at the rear of the property is a good size double with a rear aspect window and has the addition of a stand-alone multi-functional shower cubicle.
The house bathroom has been extended to create a generous-sized space which is fully tiled comprising a feature jacuzzi bat-tub WC with low-level flush and wash hand basin. Natural light is provided by twin side aspect obscured windows.
Outside to the front of the home is a low-maintenance paved garden with a driveway stretching from the roadside along the side of the home up to the detached garage. The driveway offers space for up to three cars with additional parking available in the garage or on the street. The garage itself is powered and extended to allow space for garden tools and a workshop area.
To the rear of the home is a fully enclosed garden with a large patio area and lawn stretching to the rear boundary with a gate providing access to the grassland and golf course, providing the residents with picturesque views and space perfect for exercising, strolling or walking the dog.
This property must be viewed to fully appreciate all it has to offer.
For layout, please take a look at the floor plans.
Council Tax Band: D
Tenure: Freehold
This impressive family home is situated on the highly sought-after Cumbria Way with south facing rear aspect far reaching views over Wakefield golf course Wakefield, the property is well-placed for amenities including shops and schools. Local bus routes are nearby and there is good access to the motorway network, which is approximately a five-minute drive away.
Entering the property through the front door the exceptional level of presentation is immediately felt, immaculately presented throughout the home is ready to move into without a lick of paint to be applied.
The ground floor comprises; a spacious entrance hall with an ascending staircase and doors into the lounge front ground floor bedroom/office, a walking-in storage cupboard, the WC cloakroom, lounge and dining kitchen.
The ground floor bedroom currently used as office space has a front aspect window and under-stairs storage cupboard. The walk-in cupboard is fitted with clothing rails for coats and space for shoes with a feature front aspect circular window.
The guest cloakroom is fully tiled with a vanity unit including a wash basin and a WC with a low-level flush and side aspect obscured window.
The family lounge is spacious and well-proportioned with a feature fireplace and twin side aspect windows with large glazed sliding doors to the rear allowing the space to be flooded with natural light. A door to the side opens in two the dining kitchen.
The dining kitchen is modern and fully fitted with a range base and wall-mounted units with integrated appliances throughout, with a large feature range cooker and complimenting granite countertops incorporating a low-level breakfast seating area. A side aspect door allows convenient access from the driveway and a side aspect window provides natural light. Moving to the rear the kitchen opens into the summer room.
The summer room situated to the rear of the property has been designed to take full advantage of the property's south-facing position and picturesque views over Wakefield Golf Course. Spanning the entire width of the property with windows on three sides and French doors into the garden the summer is perfect for relaxing. Offering plenty of space the current owner has a dining area and lounge furniture to sit and absorb the day-long sunshine.
Moving upstairs the landing with a front aspect window and loft hatch provides access to the three further double bedrooms and the house bathroom.
Double Bedroom 1 situated at the front of the property is generous in size with fitted wardrobes along the main wall and a large front aspect window.
Double Bedroom 2 is positioned at the rear of the home with ample space for associated furniture with fitted wardrobes along the main wall and a large rear aspect window overlooking the rear garden and the golf course beyond.
Double Bedroom 3 at the rear of the property is a good size double with a rear aspect window and has the addition of a stand-alone multi-functional shower cubicle.
The house bathroom has been extended to create a generous-sized space which is fully tiled comprising a feature jacuzzi bat-tub WC with low-level flush and wash hand basin. Natural light is provided by twin side aspect obscured windows.
Outside to the front of the home is a low-maintenance paved garden with a driveway stretching from the roadside along the side of the home up to the detached garage. The driveway offers space for up to three cars with additional parking available in the garage or on the street. The garage itself is powered and extended to allow space for garden tools and a workshop area.
To the rear of the home is a fully enclosed garden with a large patio area and lawn stretching to the rear boundary with a gate providing access to the grassland and golf course, providing the residents with picturesque views and space perfect for exercising, strolling or walking the dog.
This property must be viewed to fully appreciate all it has to offer.
For layout, please take a look at the floor plans.
Council Tax Band: D
Tenure: Freehold
Interested in this property?
Council tax
First listed
Last weekEnergy Performance Certificate
Wakefield WF2
Marketed by
DPSH - Morley 1a Asquith Avenue Morley, West Yorkshire LS27 9QAPlacebuzz mortgage repayment calculator
Monthly repayment
The Est. Mortgage is for a 25 years repayment mortgage based on a 10% deposit and a 5.5% annual interest. It is only intended as a guide. Make sure you obtain accurate figures from your lender before committing to any mortgage. Your home may be repossessed if you do not keep up repayments on a mortgage.
Wakefield WF2 - Streetview
DISCLAIMER: Property descriptions and related information displayed on this page are marketing materials provided by DPSH - Morley. Placebuzz does not warrant or accept any responsibility for the accuracy or completeness of the property descriptions or related information provided here and they do not constitute property particulars. Please contact DPSH - Morley for full details and further information.









