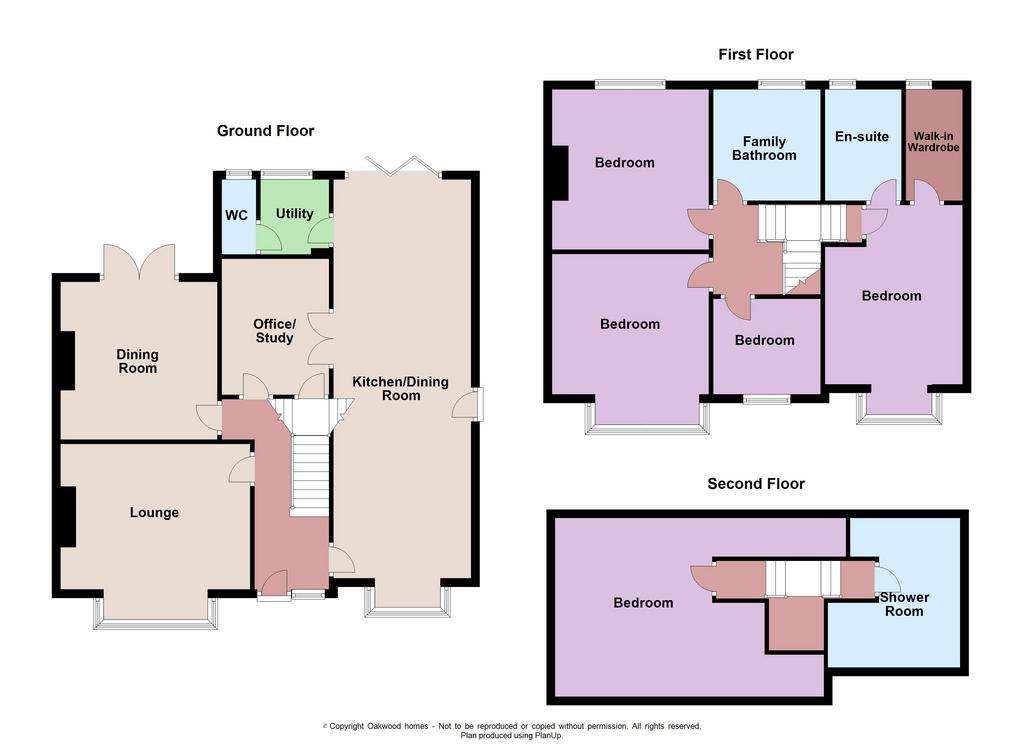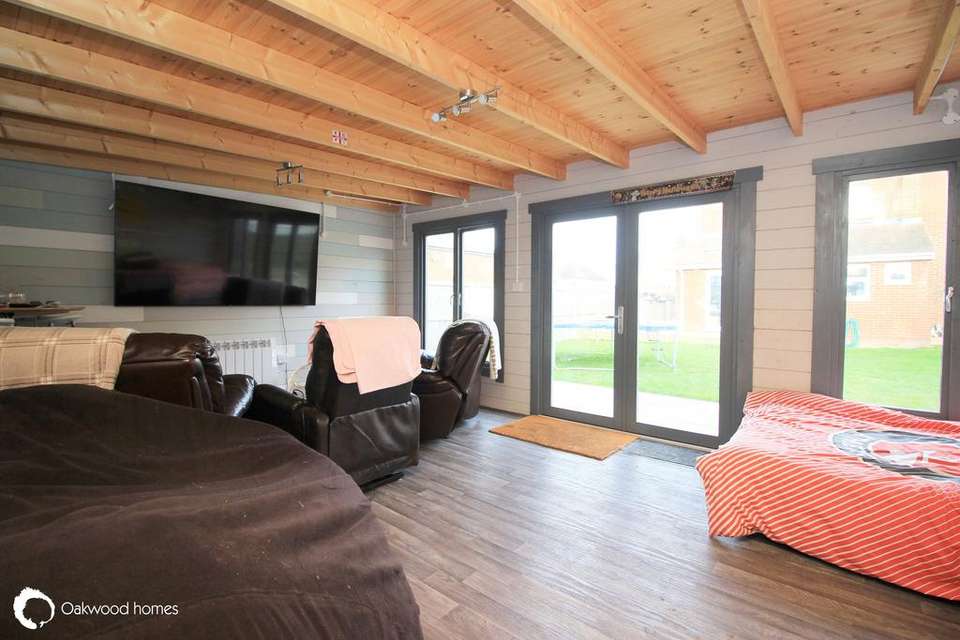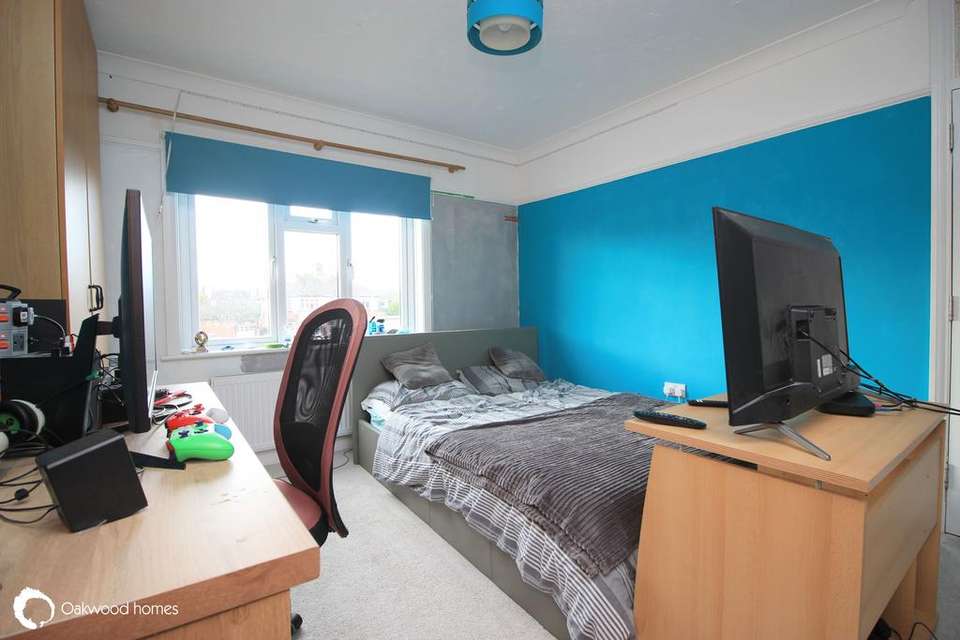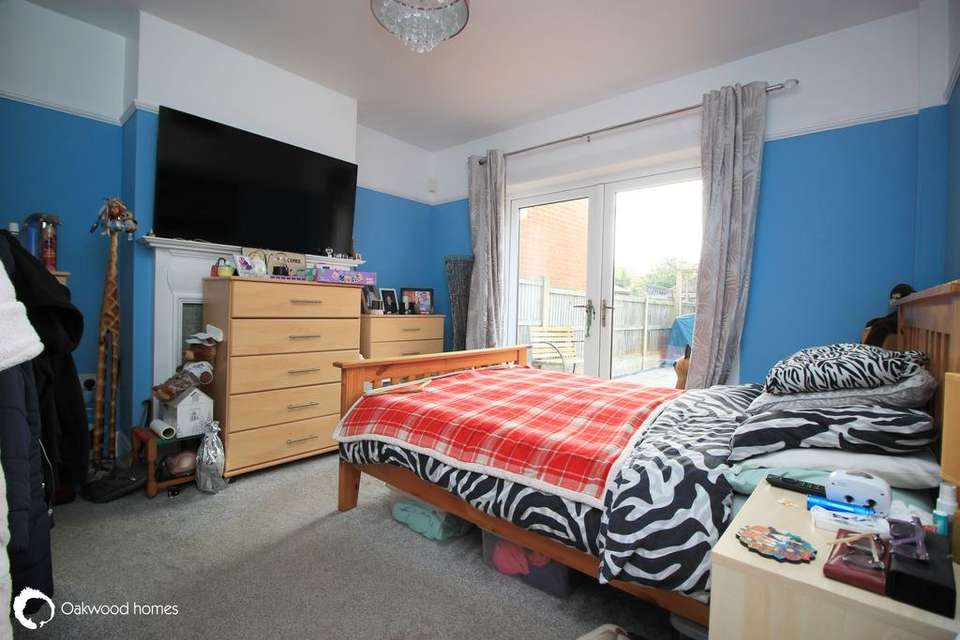5 bedroom semi-detached house for sale
Westbrook, Margatesemi-detached house
bedrooms

Property photos




+24
Property description
A BEAUTIFULLY PRESENTED EXTENDED 5 BEDROOM SEMI DETACHED FAMILY HOME OFFERING LARGE AND VERSATILE ACCOMMODATION TO SUIT ANY FAMILY'S NEEDS.....Early viewing is a must to appreciate the space this ideal family home has to offer, being arranged over 3 floors with a large cabin in the west facing rear garden and close to the sea front, the station, shops and schools. On the top floor you will find a large double bedroom with a shower room, whilst on the first floor there is bedroom 1 with a walk-in wardrobe and en-suite, with 3 further bedrooms and a family bathroom. The ground floor has a lounge, dining room and an office along with the 30' (9.14m) kitchen/breakfast room which is truly the hub of this home, being well appointed with a utility room and cloakroom. There is off road parking for two cars to front with potential to add more with a 45' (13.72m) enclosed west facing rear garden ideal for entertaining and for children to play. Further paved side area and a large cabin providing various uses, and a covered hot tub area (hot tub not included). This wonderful home has double glazing and central heating and is considered a credit to the current owners.
GROUND FLOOR
Hallway
Lounge 14'7" (4.45m) x 13'6" (4.11m) into bay
Dining Room 13'0" (3.96m) x 12'10" (3.91m)
Office/Study 10'8" (3.25m) x 7'9" (2.36m)
Kitchen/Breakfast Room 30'10" (9.40m) x 11'1" (3.38m)
Utility Room 6'5" (1.96m) x 5'8" (1.73m)
Cloakroom
FIRST FLOOR Landing
Bedroom 1 12'10" (3.91m) x 11'0" (3.35m)
Walk-in wardrobe 8'7" (2.62m) x 4'6" (1.37m)
En-suite Shower Room 8'10" (2.69m) x 5'10" (1.78m)
Bedroom 3 13'10" (4.22m) x 11'1" (3.38m)
Bedroom 4 12'5" (3.78m) x 12'11" (3.94m)
Bedroom 5 8'5" (2.57m) x 7'6" (2.29m)
Family Bathroom 9'0" (2.74m) x 8'4" (2.54m)
TOP FLOOR
Bedroom 2 14'6" (4.42m) x 11'7" (3.53m)
Shower Room 11'5" (3.48m) x 9'2" (2.79m)
OUTSIDE
Front garden lawned plus drive way with parking for 2 cars.
Rear garden approx 45' (13.72m), west facing, with decking, lawn, side access and side paved area. Covered hot tub area (hot tub not included) adjacent to cabin 19'6" (5.94m) x 12'8" (3.86m) ideal for bar, games room, gym, home office or workspace
GROUND FLOOR
Hallway
Lounge 14'7" (4.45m) x 13'6" (4.11m) into bay
Dining Room 13'0" (3.96m) x 12'10" (3.91m)
Office/Study 10'8" (3.25m) x 7'9" (2.36m)
Kitchen/Breakfast Room 30'10" (9.40m) x 11'1" (3.38m)
Utility Room 6'5" (1.96m) x 5'8" (1.73m)
Cloakroom
FIRST FLOOR Landing
Bedroom 1 12'10" (3.91m) x 11'0" (3.35m)
Walk-in wardrobe 8'7" (2.62m) x 4'6" (1.37m)
En-suite Shower Room 8'10" (2.69m) x 5'10" (1.78m)
Bedroom 3 13'10" (4.22m) x 11'1" (3.38m)
Bedroom 4 12'5" (3.78m) x 12'11" (3.94m)
Bedroom 5 8'5" (2.57m) x 7'6" (2.29m)
Family Bathroom 9'0" (2.74m) x 8'4" (2.54m)
TOP FLOOR
Bedroom 2 14'6" (4.42m) x 11'7" (3.53m)
Shower Room 11'5" (3.48m) x 9'2" (2.79m)
OUTSIDE
Front garden lawned plus drive way with parking for 2 cars.
Rear garden approx 45' (13.72m), west facing, with decking, lawn, side access and side paved area. Covered hot tub area (hot tub not included) adjacent to cabin 19'6" (5.94m) x 12'8" (3.86m) ideal for bar, games room, gym, home office or workspace
Interested in this property?
Council tax
First listed
Over a month agoWestbrook, Margate
Marketed by
Oakwood homes - Margate Stockwell House Cecil Square Margate, Kent CT9 1BDPlacebuzz mortgage repayment calculator
Monthly repayment
The Est. Mortgage is for a 25 years repayment mortgage based on a 10% deposit and a 5.5% annual interest. It is only intended as a guide. Make sure you obtain accurate figures from your lender before committing to any mortgage. Your home may be repossessed if you do not keep up repayments on a mortgage.
Westbrook, Margate - Streetview
DISCLAIMER: Property descriptions and related information displayed on this page are marketing materials provided by Oakwood homes - Margate. Placebuzz does not warrant or accept any responsibility for the accuracy or completeness of the property descriptions or related information provided here and they do not constitute property particulars. Please contact Oakwood homes - Margate for full details and further information.




























