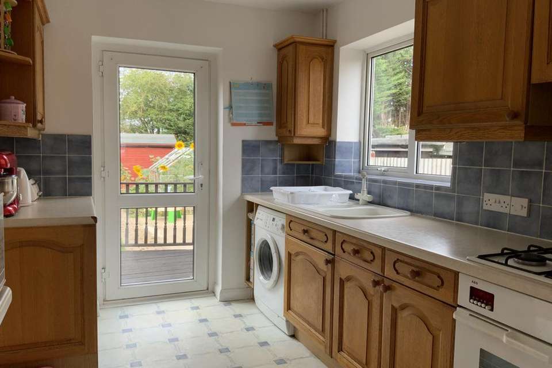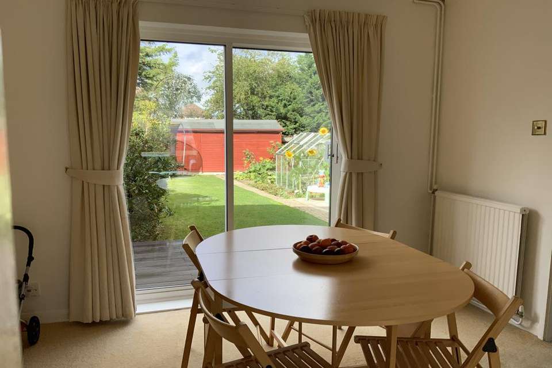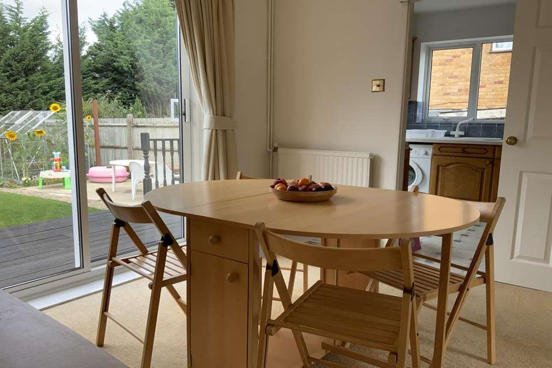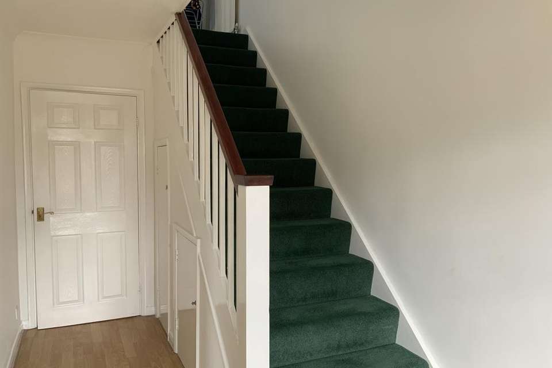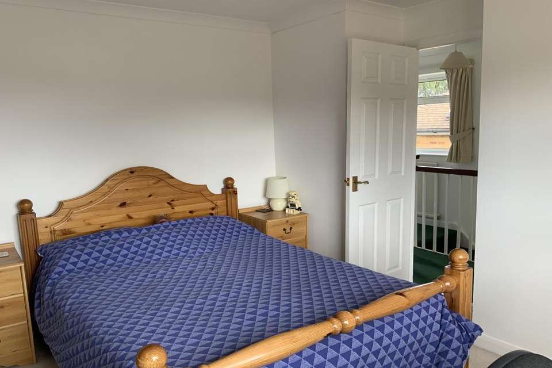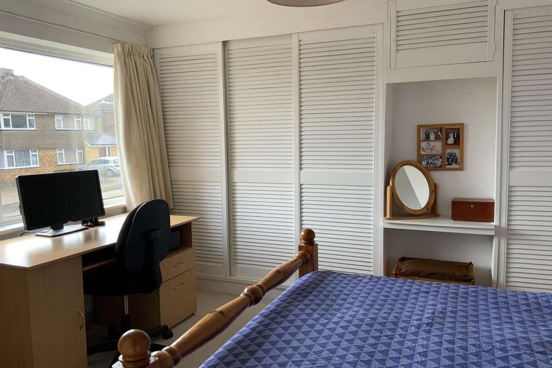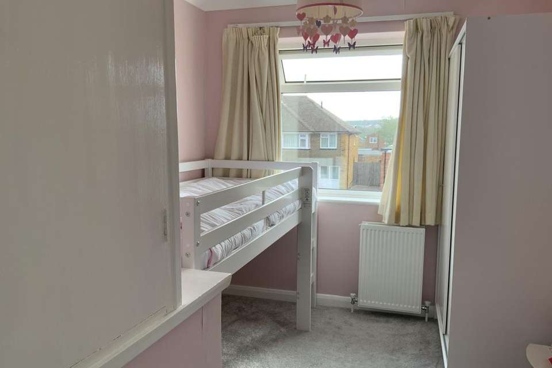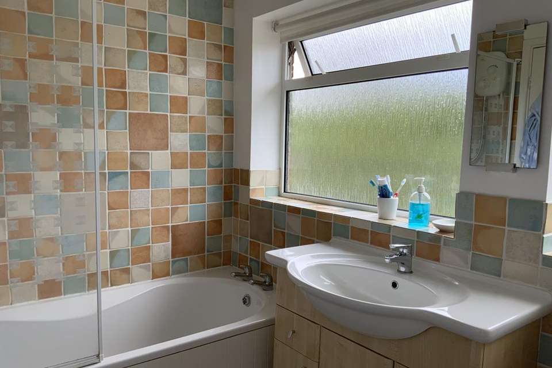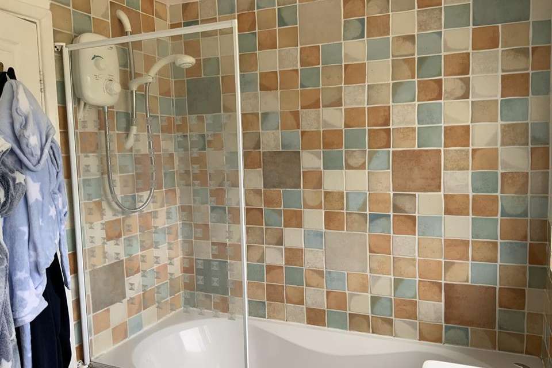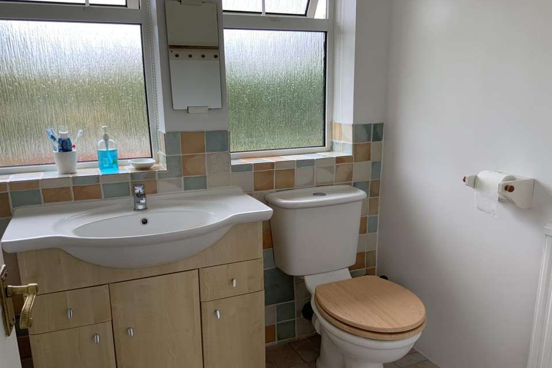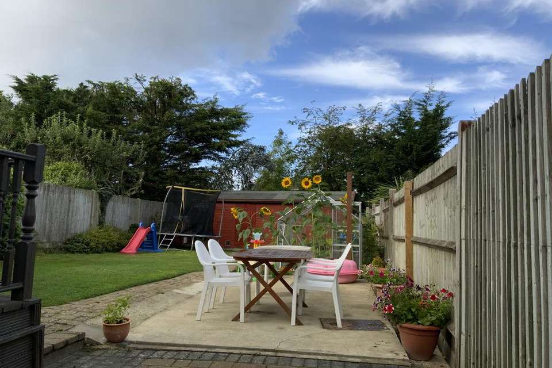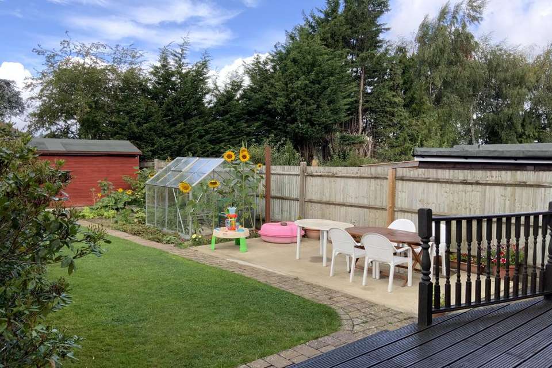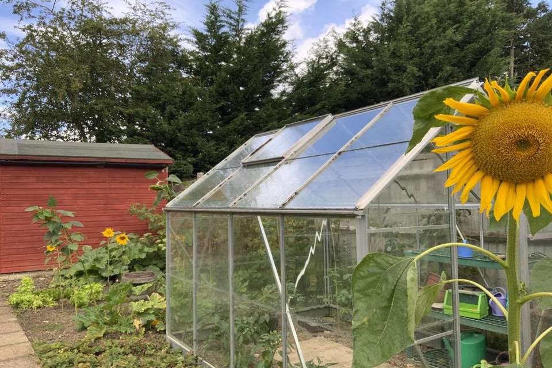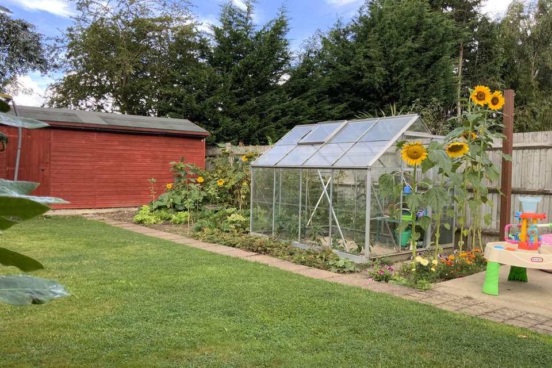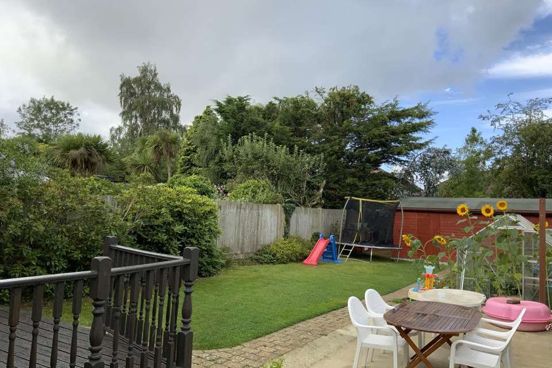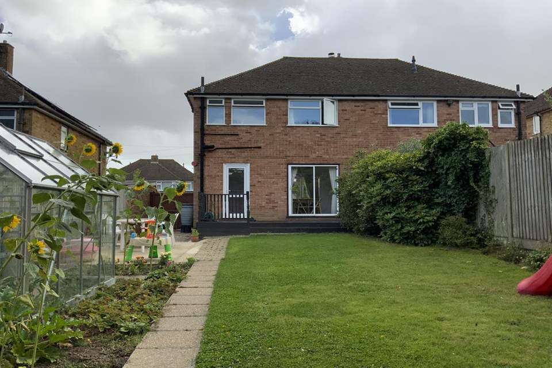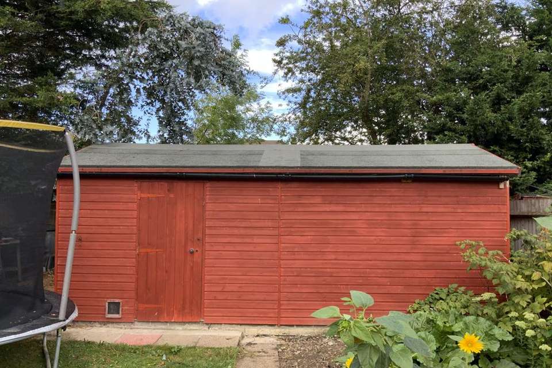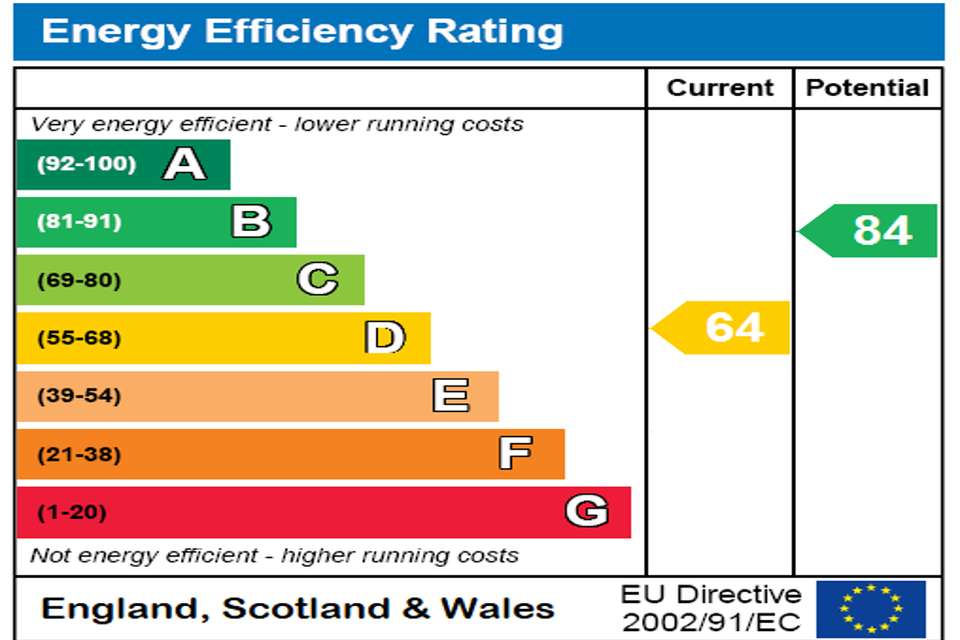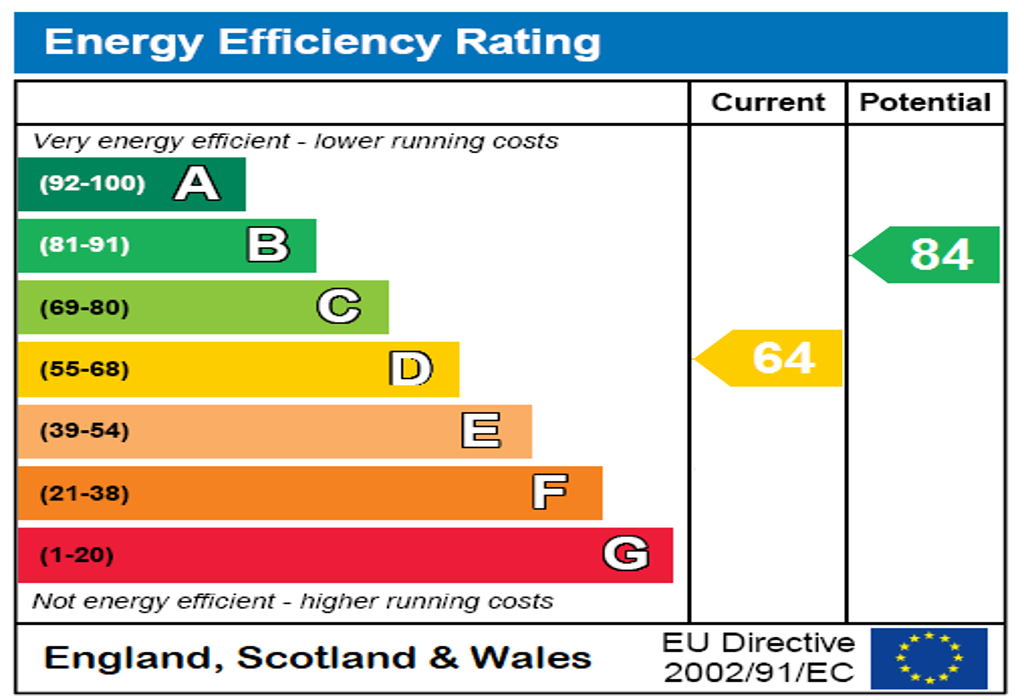3 bedroom semi-detached house for sale
Tunbridge Wells, Kentsemi-detached house
bedrooms
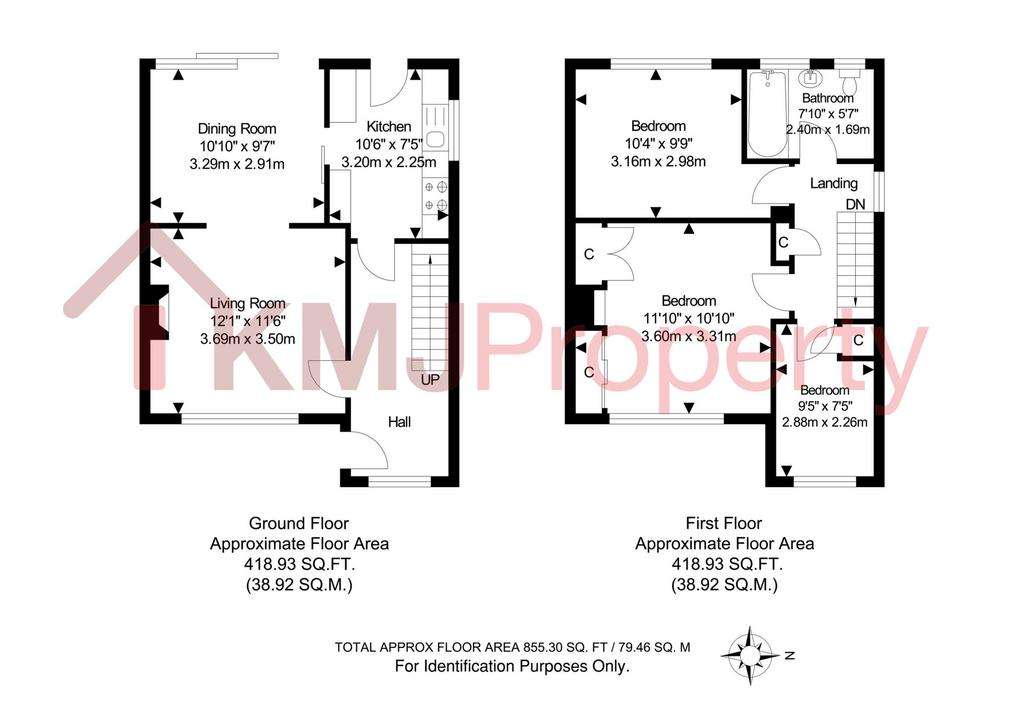
Property photos

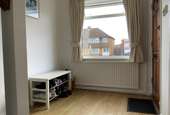
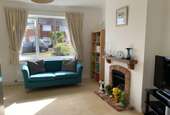
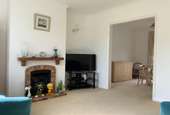
+18
Property description
Approaching the property you are greeted with a good size, block paved driveway to the front, paired with a grassed area and side gate giving access to the rear garden.
Upon entering you are welcomed into the entrance hall leading you directly into the lounge on your left or kitchen straight ahead.
The living room stands to your left providing a bright, airy and spacious environment including a featured fireplace creating the perfect ambiance for those cold evenings. The lounge opens up and connects directly to the dining room displaying a sense of open plan living and allowing you to enjoy company from every aspect.
The dining room offers the perfect space to enjoy family meals or host dinner parties with guests. Double glazed patio doors conveniently lead you into the rear garden in additional to providing plenty of natural light throughout the lounge and dining room.
Through the sliding door you are welcomed into the kitchen. This space provides a double glazed back door leading into the rear garden, a range of oak wall and base units, and plenty of space for your kitchen appliances.
The well proportioned rear garden shows off a decked seating area, lawn area, further hard-standing area off to the side, a greenhouse as well as a small vegetable patch with a path leading to the versatile workshop with power and light.
Moving to the first floor, the landing has two built in storage cupboards and provides access to all bedrooms and the bathroom.
Ahead is the family bathroom with a white suite comprising; bath with an electric overhead shower, wash basin set into a vanity unit with plenty of under sink storage and the W.C.
There are 3 bedrooms, 2 of which have built in storage.
Just less than 1 mile away from the mainline station, this property is ideally located for transport links. With the Royal Victoria Place shopping centre just 2.1 miles away, offering a vast array of restaurants, bars, pubs and shops, this property is in a great location. Tunbridge Wells is renowned for its reputable schools, making it a fantastic town to raise a family.
The property has planning permission for to extend and details of this can be found on the Tunbridge Wells Borough Council's planning site using reference: 23/01677/FULL
Council Tax Band D
Council tax band: D
Upon entering you are welcomed into the entrance hall leading you directly into the lounge on your left or kitchen straight ahead.
The living room stands to your left providing a bright, airy and spacious environment including a featured fireplace creating the perfect ambiance for those cold evenings. The lounge opens up and connects directly to the dining room displaying a sense of open plan living and allowing you to enjoy company from every aspect.
The dining room offers the perfect space to enjoy family meals or host dinner parties with guests. Double glazed patio doors conveniently lead you into the rear garden in additional to providing plenty of natural light throughout the lounge and dining room.
Through the sliding door you are welcomed into the kitchen. This space provides a double glazed back door leading into the rear garden, a range of oak wall and base units, and plenty of space for your kitchen appliances.
The well proportioned rear garden shows off a decked seating area, lawn area, further hard-standing area off to the side, a greenhouse as well as a small vegetable patch with a path leading to the versatile workshop with power and light.
Moving to the first floor, the landing has two built in storage cupboards and provides access to all bedrooms and the bathroom.
Ahead is the family bathroom with a white suite comprising; bath with an electric overhead shower, wash basin set into a vanity unit with plenty of under sink storage and the W.C.
There are 3 bedrooms, 2 of which have built in storage.
Just less than 1 mile away from the mainline station, this property is ideally located for transport links. With the Royal Victoria Place shopping centre just 2.1 miles away, offering a vast array of restaurants, bars, pubs and shops, this property is in a great location. Tunbridge Wells is renowned for its reputable schools, making it a fantastic town to raise a family.
The property has planning permission for to extend and details of this can be found on the Tunbridge Wells Borough Council's planning site using reference: 23/01677/FULL
Council Tax Band D
Council tax band: D
Interested in this property?
Council tax
First listed
Over a month agoEnergy Performance Certificate
Tunbridge Wells, Kent
Marketed by
KMJ Property - Tunbridge Wells 1 High Street, Rusthall Tunbridge Wells TN4 8RLPlacebuzz mortgage repayment calculator
Monthly repayment
The Est. Mortgage is for a 25 years repayment mortgage based on a 10% deposit and a 5.5% annual interest. It is only intended as a guide. Make sure you obtain accurate figures from your lender before committing to any mortgage. Your home may be repossessed if you do not keep up repayments on a mortgage.
Tunbridge Wells, Kent - Streetview
DISCLAIMER: Property descriptions and related information displayed on this page are marketing materials provided by KMJ Property - Tunbridge Wells. Placebuzz does not warrant or accept any responsibility for the accuracy or completeness of the property descriptions or related information provided here and they do not constitute property particulars. Please contact KMJ Property - Tunbridge Wells for full details and further information.





