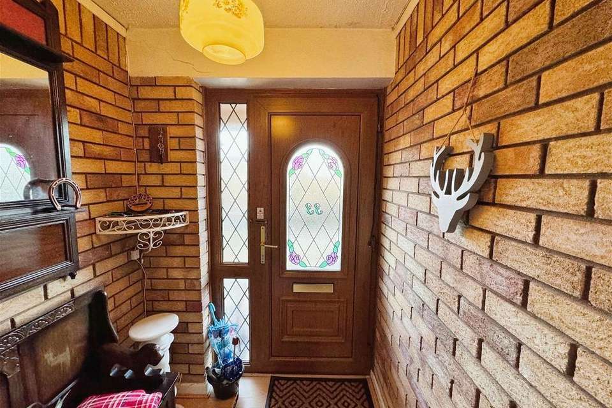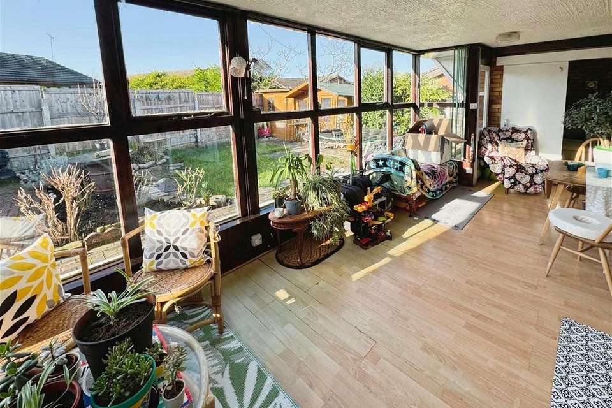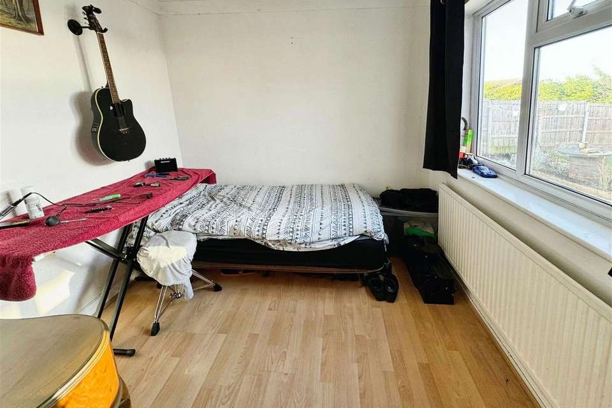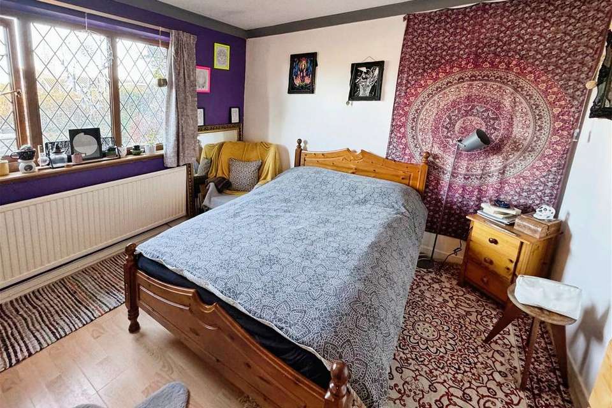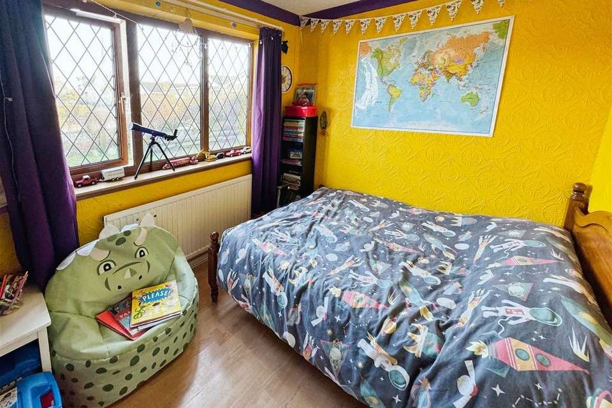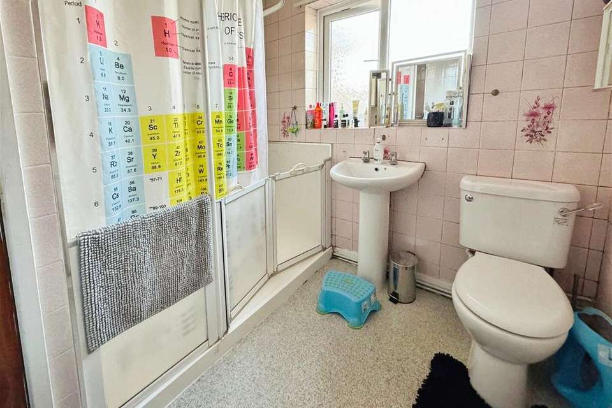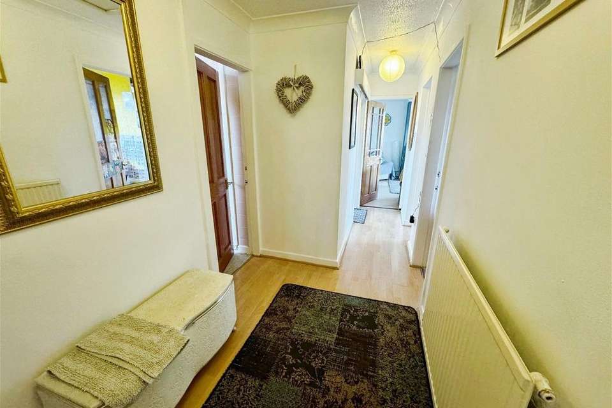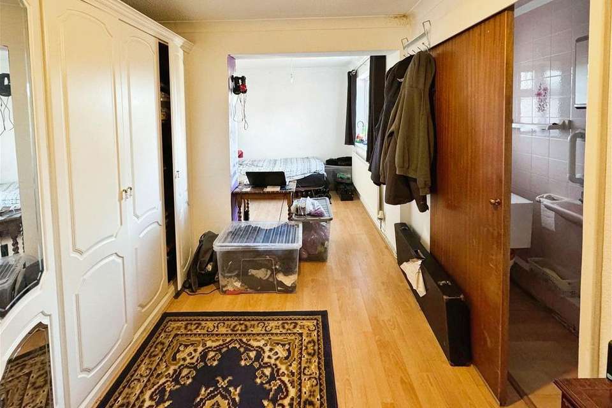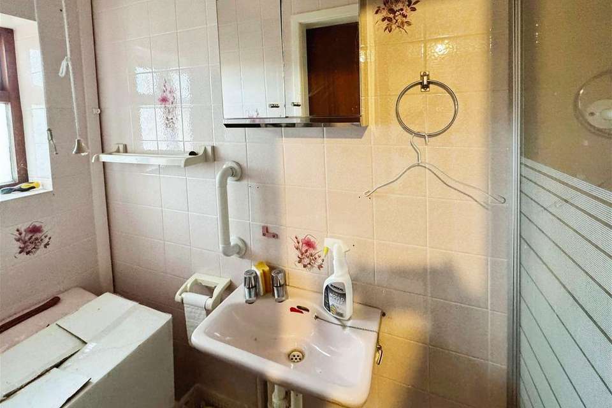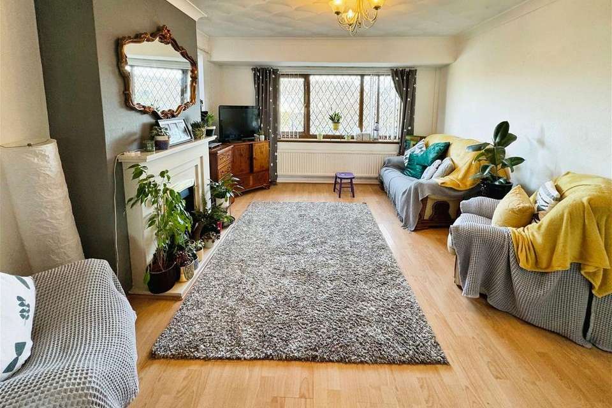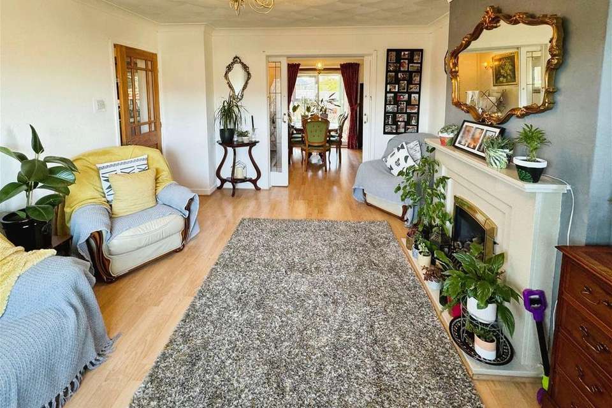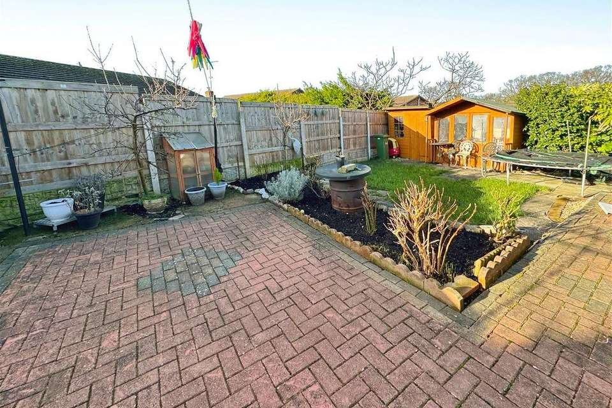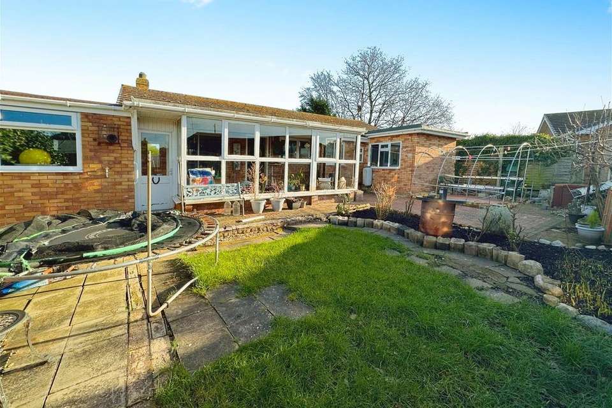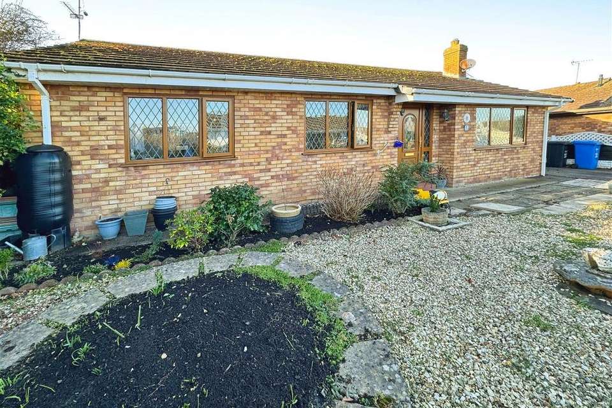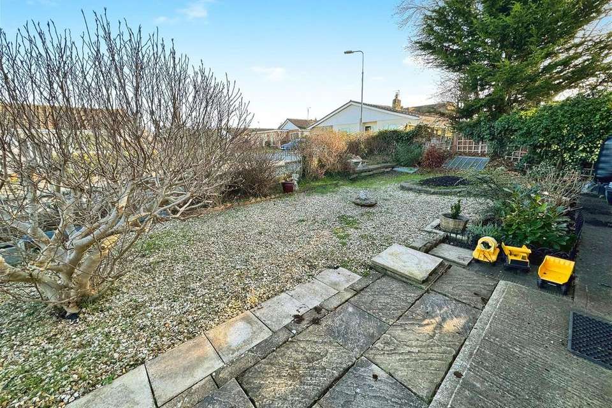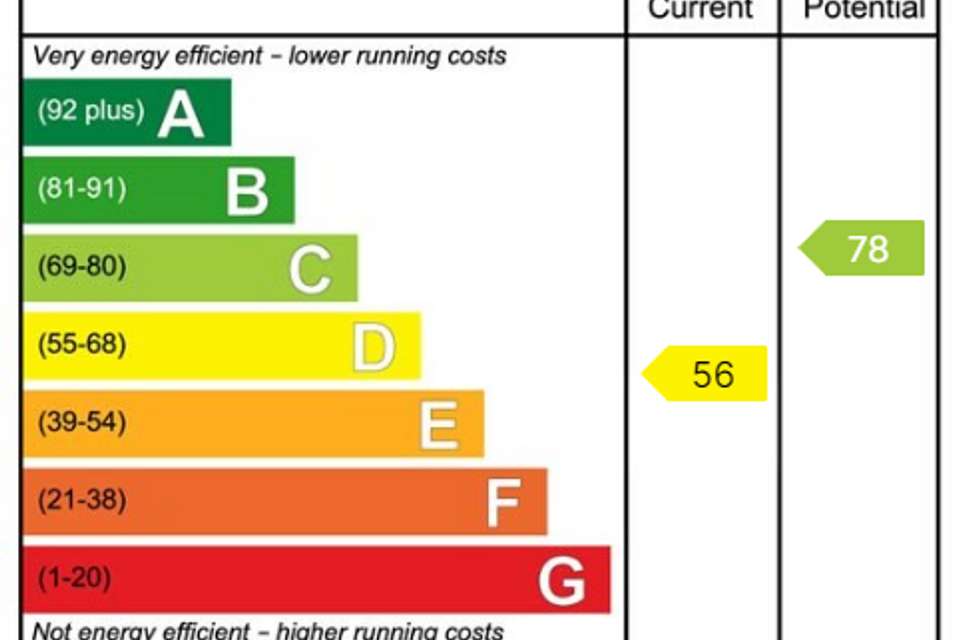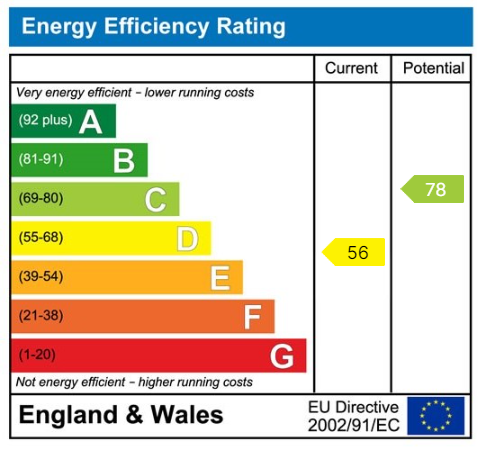3 bedroom detached bungalow for sale
Bodelwyddan, LL18bungalow
bedrooms
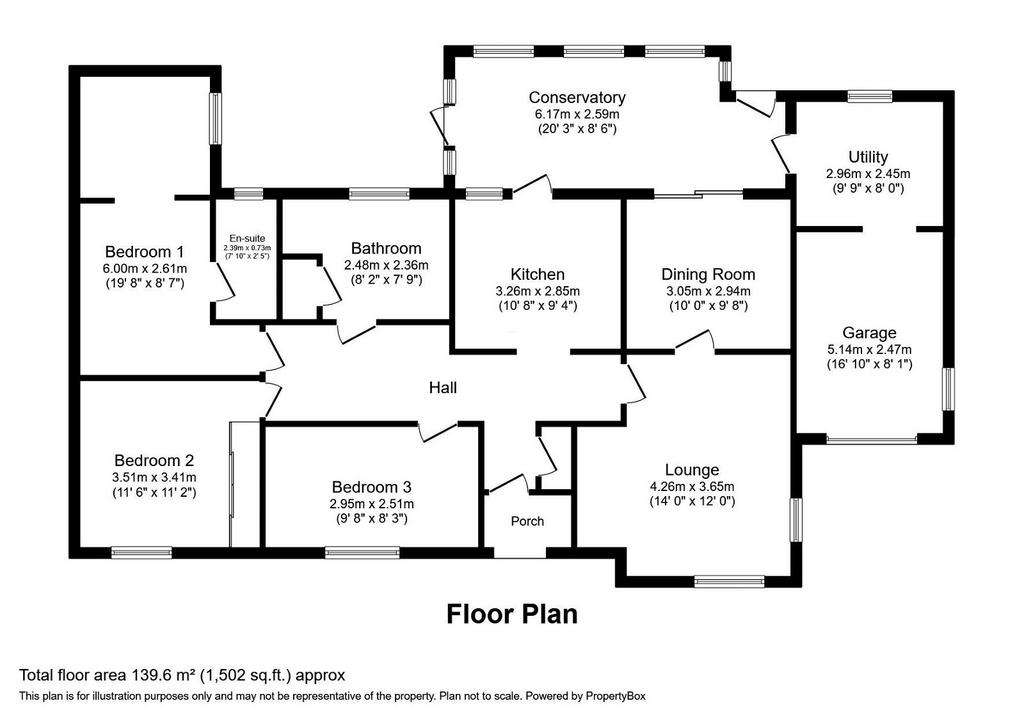
Property photos

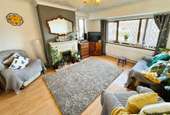
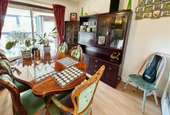
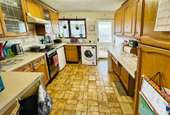
+16
Property description
PorchStepping up through the wood effect uPVC front door. With exposed brick, lighting and power point. Timber glazed door leads through to;Entrance HallUseful storage cupboard with double doors, lighting, radiator and power points. The loft hatch is also accessed from here.Lounge - 3.65m x 4.26m (11'11" x 13'11")Dual aspect windows bathe the room in natural light. There is a feature stone effect fire with surround and hearth. Radiator, lighting and power points. Sliding timber glazed doors lead into;Dining Room - 3.05m x 2.94m (10'0" x 9'7")Good size second reception room with sliding patio doors leading out into the conservatory. With lighting, power points and radiator. Kitchen - 3.26m x 2.85m (10'8" x 9'4")Fitted with a range of wall and base cabinets with worktop surface over. Space for appliances. Single bowl sink and drainer with taps over, fully tiled walls and floor, radiator, lighting and power points. Window and door leading out into the conservatory. Conservatory - 2.59m x 6.17m (8'5" x 20'2")Made of timber construction with glazed windows and glazed timber doors leading to the rear garden. Power points and lighting with door leading to;Utility Room - 2.45m x 2.96m (8'0" x 9'8")The 'Ideal' boiler is housed in here as well as the gas meter. Space for appliances, window, lighting, power points and sliding door leads through to the garage.Bedroom One - 6m x 2.61m (19'8" x 8'6")Main bedroom with large wall of built in wardrobes, power points, radiator and lighting. With side window overlooking the rear garden and sliding door leading to the;Ensuite - 2.39m x 0.73m (7'10" x 2'4")Fitted with a three piece suite comprising of low flush wc, wash hand basin and a shower cubicle. Fully tiled walls, obscure glazed window and lighting.Bedroom Two - 3.41m x 3.51m (11'2" x 11'6")Good size double bedroom with large built in wardrobes along one wall. Window overlooking the front elevation. With lighting, power points and radiator.Bedroom Three - 2.95m x 2.51m (9'8" x 8'2")Another good sized double bedroom with window overlooking the front elevation. Lighting, radiator and power points. Shower Room - 2.36m x 2.48m (7'8" x 8'1")Fitted with a three piece suite comprising of low flush wc, wash hand basin, a large walk in shower cubicle with uPVC cladding and shower curtain. Fully tiled walls, useful storage cupboard, obscure glazed window allowing in natural light and radiator. Garage - 5.14m x 2.47m (16'10" x 8'1")Fitted with an up and over door, lighting, power points and sliding door leading into the utility area. OutsideThe bungalow benefits from a large driveway providing ample off road parking. Paths which lead to the single garage, entrance front door and two side gates leading to the rear garden. The front garden is laid mainly to gravel with mature borders filled with large shrubs and flowers. Low height brick wall and railings bound the front garden. The rear garden has different sections and is private. It's fully enclosed by timber fencing and has a block paved patio, an area laid to lawn, further patio area and a further gravelled area with raised beds.Services Mains electric, gas, water and drainage are believed available or connected to the property. All services and appliances not tested by the selling agent.
Interested in this property?
Council tax
First listed
Over a month agoEnergy Performance Certificate
Bodelwyddan, LL18
Marketed by
Peter Large - Abergele 45-47 Market Street Abergele, Conwy LL22 7AFPlacebuzz mortgage repayment calculator
Monthly repayment
The Est. Mortgage is for a 25 years repayment mortgage based on a 10% deposit and a 5.5% annual interest. It is only intended as a guide. Make sure you obtain accurate figures from your lender before committing to any mortgage. Your home may be repossessed if you do not keep up repayments on a mortgage.
Bodelwyddan, LL18 - Streetview
DISCLAIMER: Property descriptions and related information displayed on this page are marketing materials provided by Peter Large - Abergele. Placebuzz does not warrant or accept any responsibility for the accuracy or completeness of the property descriptions or related information provided here and they do not constitute property particulars. Please contact Peter Large - Abergele for full details and further information.





