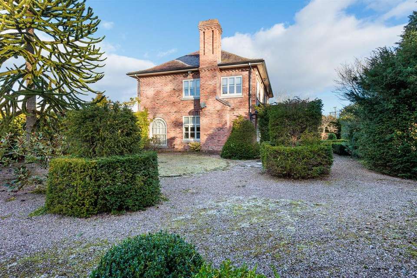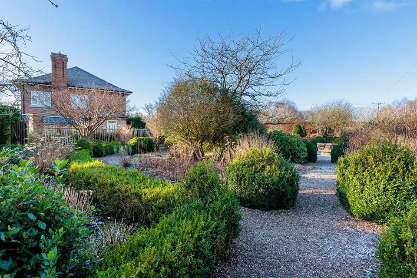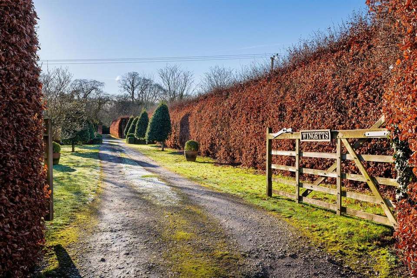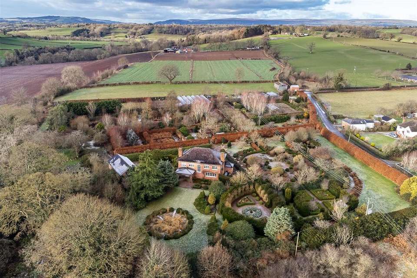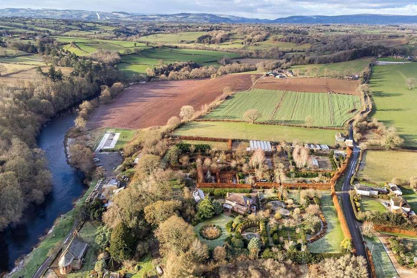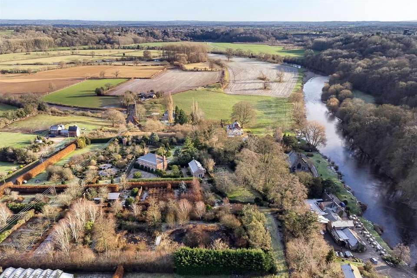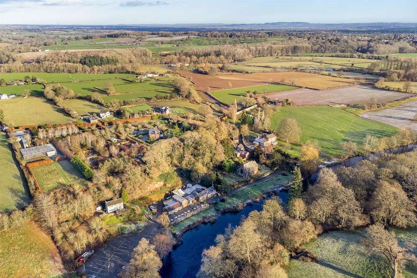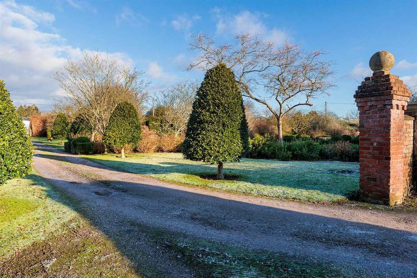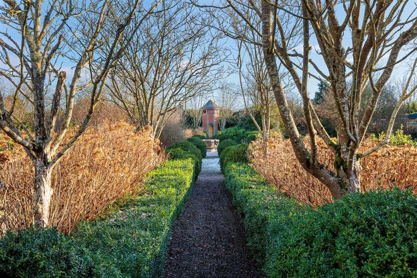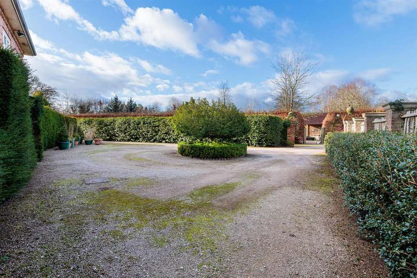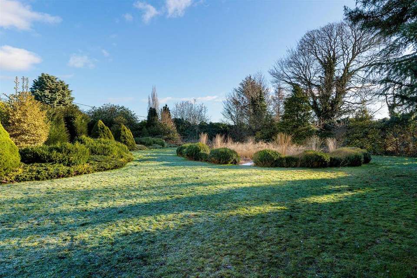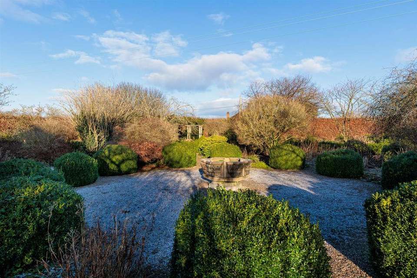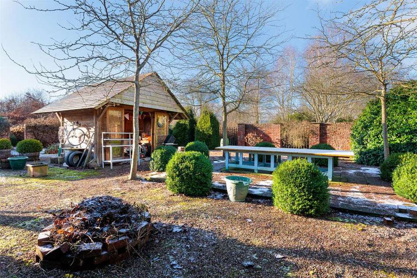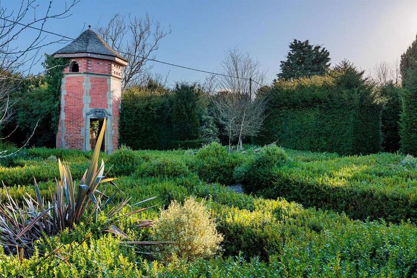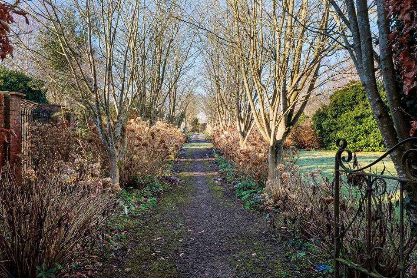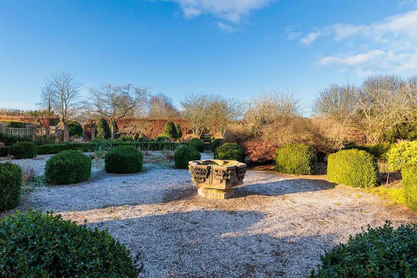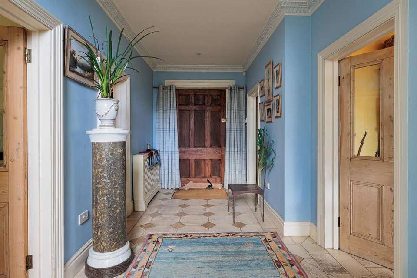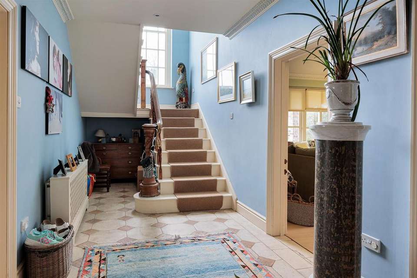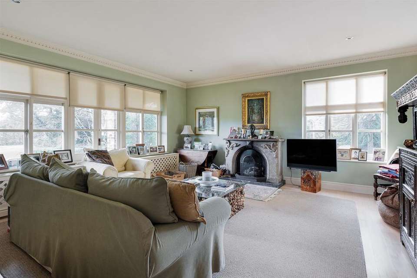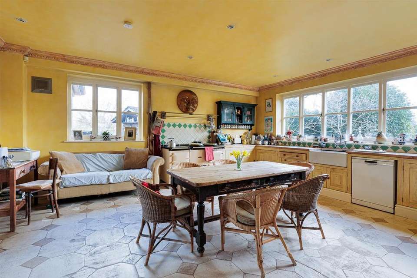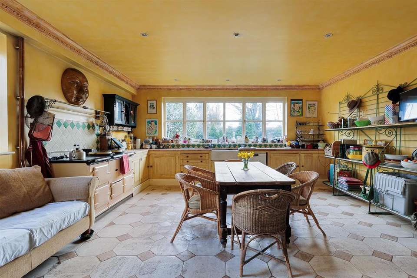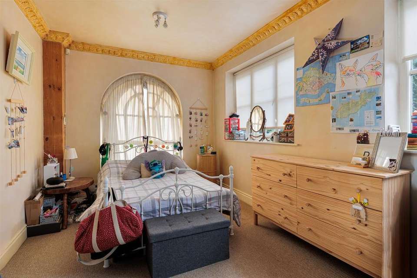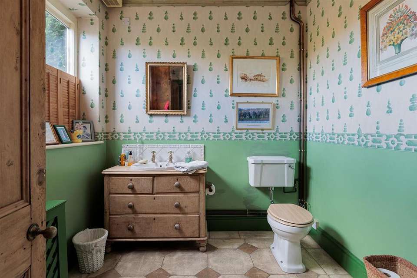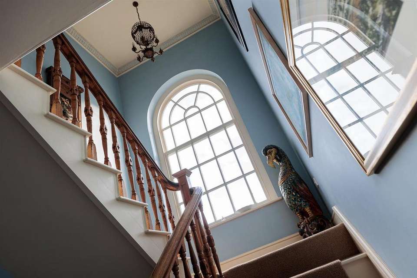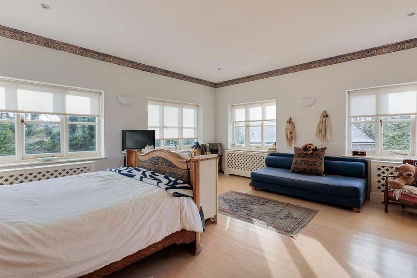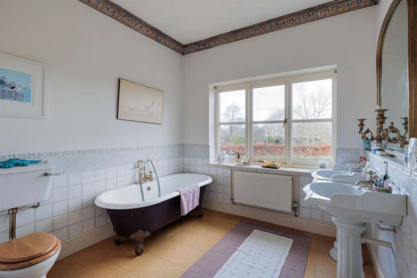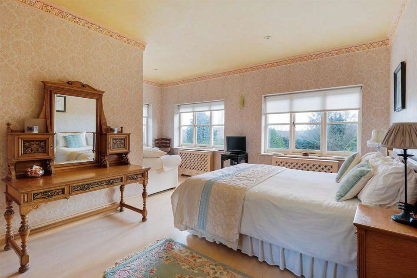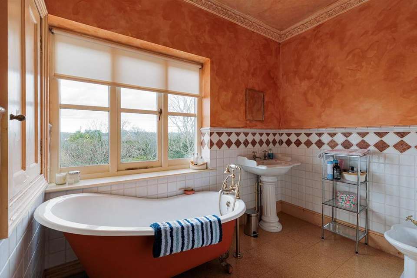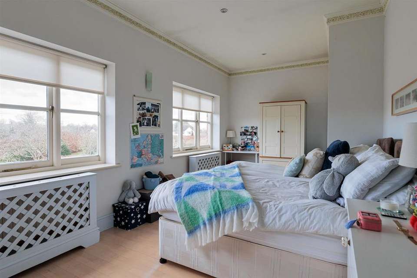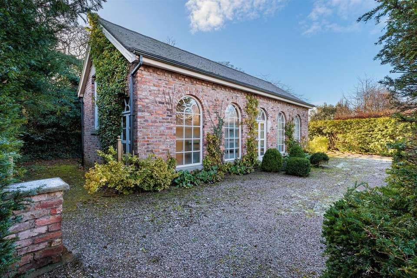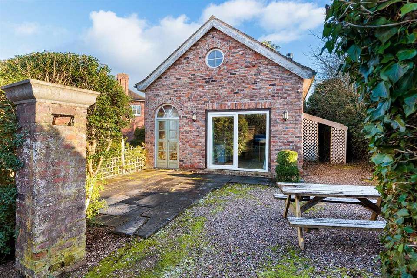5 bedroom detached house for sale
Garden House & The Orangery Annexe Erbistock Wrexhamdetached house
bedrooms
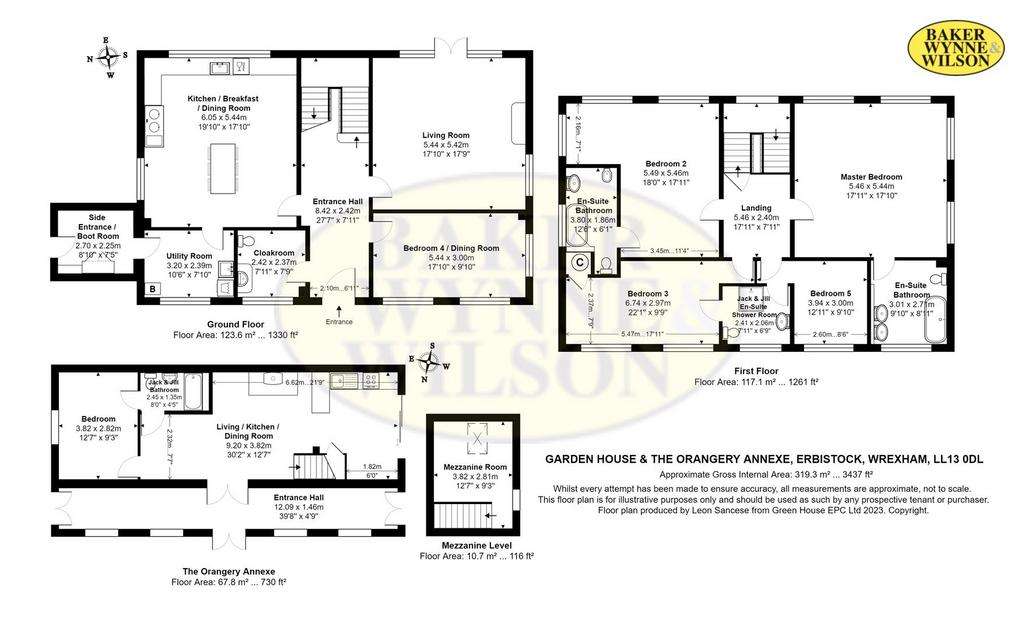
Property photos
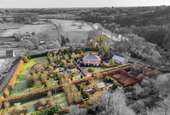
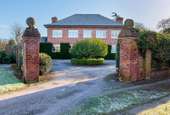
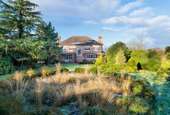
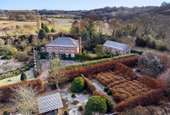
+31
Property description
A rare find occupying an idyllic position in the village of Erbistock, elevated above the Banks of the River Dee - An expansive four/five bedroom elegantly proportioned and a particularly handsome detached country residence, circa 1992. The house extends to 240.7m2 with an addition 67.8m2 provided by the detached one bedroom 'orangery' annexe. Total gross internal area of both properties approx. 332 square feet. Magnificent landscaped garden plot 2.5 acres or thereabouts.
Guide Price between: £1M - £1.125M
A rare find occupying an idyllic position in the village of Erbistock, elevated above the Banks of the River Dee - An expansive four/five bedroom elegantly proportioned and a particularly handsome detached country residence, circa 1992. The house extends to 240.7m2 with an addition 67.8m2 provided by the detached one bedroom 'orangery' annexe. Total gross internal area of both properties approx. 332 square feet. Magnificent landscaped garden plot 2.5 acres or thereabouts.
Guide Price between: £1M - £1.125M
General Remarks - Comment by Mark Johnson FRICS & Baker, Wynne & Wilson
The Garden House was constructed in 1992 and provides a very handsome and elegant country residence standing in fabulous, landscaped gardens which extend to about 2.5 acres. The well-proportioned family accommodation features a spacious Entrance Hall with French limestone flooring and oak staircase, Drawing Room with French windows to garden, farmhouse style Kitchen, utility room, rear lobby and fifth bedroom on the ground floor. Off the spacious first floor landing there are a further four bedrooms and three bathrooms.
As the name suggests, the fabulous gardens are a particular feature of the property having been laid out in formal style with mature scalloped and topiary hedging dividing the garden area into various compartments. it features various sculpture courts and charming Victorian dovecote.
Location - The Garden House occupies a prominent position within the picturesque, riverside village of Erbistock, which boasts two very well-known riverside pubs. The arear enjoys excellent road links via the A483 to the national motorway network and nearby towns include Wrexham (6miles), Chester (20miles) and Shrewsbury (25miles). There are well regarded schools nearby in Overton-on-Dee (primary) and Penley (secondary) together with a number of good private schools within easy daily travelling distance.
The sale of The Garden House provides a rare opportunity to acquire a stylish family house standing in fabulous gardens within the highly sort after rural village of Erbistock.
The main house offers well-proportioned family accommodation of style and character, with high corniced ceilings throughout. It briefly comprises:
Approx. Gross Internal Area 240.7m2(2591ft2).
Ground Floor -
Entrance Hall - 8.41m x 2.41m (27'7" x 7'11") - Approached via wide oak doorway with stone quoined surrounds, the spacious hallway has Italian tiled floor and staircase with half-landing and oak balustrade leading to the first floor. Two covered radiators.
Living Room - 5.44m x 5.41m (17'10" x 17'9") - Featuring a Belgian fossil marble fireplace and French windows leading onto covered outside seating area. Two covered radiators.
Cloakroom - 2.41m x 2.36m (7'11" x 7'9") - Furnished with wash basin set in a pine vanity unit and W.C. Covered radiator.
Breakfast/Kitchen - 5.44m x 5.41m (17'10" x 17'9") - Farmhouse style kitchen having French limestone and terracotta tiled floor and oil fired four oven Aga. A range of traditional timber fronted base units, drawers and work surfaces with tiled surround and Belfast sink. Plumbing for dishwasher.
Utility Room - 3.20m x 2.39m (10'6" x 7'10") - Quarry tiled floor, Belfast sink and oil central heating boiler
Boot Room - 2.69m x 2.26m (8'10" x 7'5") - Quarry tiled floor.
Ground Floor Bedroom 4/Dining Room - 5.44m x 3.00m (17'10" x 9'10") - Arched window and radiator.
First Floor Spacious Landing - 5.46m x 2.41m (17'11" x 7'11") -
Master Bedroom No. 1 - 5.46m x 5.44m (17'11" x 17'10") - A bright spacious room with four windows and 3 radiators.
En-Suite Bathroom - 3.00m x 2.46m (9'10" x 8'1") - Attractively tiled and fitted with a Victorian style suite, comprising roll top bath, twin wash hand basins and W.C.
Bedroom No. 2 - 5.49m x 5.46m (18'0" x 17'11" ) - L Shaped max measurements
Three windows and two radiators.
En-Suite Bathroom - 3.81m x 1.85m (12'6" x 6'1") - Victorian style suite comprising slipper bath with mixer taps and hand shower, pedestal wash hand basin, W.C and bidet.
Bedroom No. 3 - 6.73m x 2.97m (22'1" x 9'9") - Built in cylinder cupboard, two windows and two radiators.
Family Shower Room - 2.41m x 2.06m (7'11" x 6'9") - Glazed shower cubicle, wash hand basin and W.C. Jack and Jill doors to Bedrooms 3 & 5
Bedroom No. 5 - 3.94m x 3.00m (12'11" x 9'10") - Radiator.
The Orangery Annexe - (Approx. gross internal area 730 m2/846ft2)
A detached building constructed of Brick beneath a pitched, clay tiled roof which has been converted to provide the following ancillary living accommodation:
Entrance Hall - 12.09m x 1.45m (39'8" x 4'9") - Flagger floor, two radiators.
Open Plan Living/Kitchen/Dining Room - 9.19m x 3.84m (30'2" x 12'7") - Wood burning stove, and fitted with a range of base units, worksurfaces, sink unit, and built-in oven/hob. PVC double glazed patio windows leading to the garden area.
Bedroom - 3.84m x 2.82m (12'7" x 9'3") - Radiator.
Bathroom (Jack & Jill) - 3.84m x 2.82m (12'7" x 9'3") - Fully tiled and furnished with a white 3-piece suite comprising, panelled bath with shower over, wash hand basin and W.C. Heated towel rail.
Mezzanine - 3.84m x 2.82m (12'7" x 9'3") - Staircase from lounge area.
The Land - The property stands in fabulous matured landscaped gardens extending to an estimated 2.5 acres (see attached plan)
Services - Mains electricity & water are connected to the property. Private drainage. Oil fired central heating. None of the services have been tested for capacity or correct functioning, potential purchasers should satisfy themselves entirely regarding these matters.
Tenure - Freehold with vacant possession on completion.
Viewing - By appointment only through joint selling agents Jones Peckover, 61 Market Street, Abergele, Conwy, LL22 7AF -[use Contact Agent Button] - [use Contact Agent Button] or Baker, Wynne Wilson, 38 Pepper Street, Nantwich, CW5 5AB -[use Contact Agent Button].
Directions To Ll13 0Dl - Travelling south from Wrexham take the A483 exiting at Ruabon and taking the A539 sign posted to Overton-on-Dee. Continue for about 2 miles turning right at the T-junction onto the A528 and after roughly 300 yards turn right just before Overton Bridge, sign posted to Erbistock Church. Continue down the lane for about half a mile and the entrance to The Garden House will be seen on the righthand side by a high beach hedge.
Guide Price between: £1M - £1.125M
A rare find occupying an idyllic position in the village of Erbistock, elevated above the Banks of the River Dee - An expansive four/five bedroom elegantly proportioned and a particularly handsome detached country residence, circa 1992. The house extends to 240.7m2 with an addition 67.8m2 provided by the detached one bedroom 'orangery' annexe. Total gross internal area of both properties approx. 332 square feet. Magnificent landscaped garden plot 2.5 acres or thereabouts.
Guide Price between: £1M - £1.125M
General Remarks - Comment by Mark Johnson FRICS & Baker, Wynne & Wilson
The Garden House was constructed in 1992 and provides a very handsome and elegant country residence standing in fabulous, landscaped gardens which extend to about 2.5 acres. The well-proportioned family accommodation features a spacious Entrance Hall with French limestone flooring and oak staircase, Drawing Room with French windows to garden, farmhouse style Kitchen, utility room, rear lobby and fifth bedroom on the ground floor. Off the spacious first floor landing there are a further four bedrooms and three bathrooms.
As the name suggests, the fabulous gardens are a particular feature of the property having been laid out in formal style with mature scalloped and topiary hedging dividing the garden area into various compartments. it features various sculpture courts and charming Victorian dovecote.
Location - The Garden House occupies a prominent position within the picturesque, riverside village of Erbistock, which boasts two very well-known riverside pubs. The arear enjoys excellent road links via the A483 to the national motorway network and nearby towns include Wrexham (6miles), Chester (20miles) and Shrewsbury (25miles). There are well regarded schools nearby in Overton-on-Dee (primary) and Penley (secondary) together with a number of good private schools within easy daily travelling distance.
The sale of The Garden House provides a rare opportunity to acquire a stylish family house standing in fabulous gardens within the highly sort after rural village of Erbistock.
The main house offers well-proportioned family accommodation of style and character, with high corniced ceilings throughout. It briefly comprises:
Approx. Gross Internal Area 240.7m2(2591ft2).
Ground Floor -
Entrance Hall - 8.41m x 2.41m (27'7" x 7'11") - Approached via wide oak doorway with stone quoined surrounds, the spacious hallway has Italian tiled floor and staircase with half-landing and oak balustrade leading to the first floor. Two covered radiators.
Living Room - 5.44m x 5.41m (17'10" x 17'9") - Featuring a Belgian fossil marble fireplace and French windows leading onto covered outside seating area. Two covered radiators.
Cloakroom - 2.41m x 2.36m (7'11" x 7'9") - Furnished with wash basin set in a pine vanity unit and W.C. Covered radiator.
Breakfast/Kitchen - 5.44m x 5.41m (17'10" x 17'9") - Farmhouse style kitchen having French limestone and terracotta tiled floor and oil fired four oven Aga. A range of traditional timber fronted base units, drawers and work surfaces with tiled surround and Belfast sink. Plumbing for dishwasher.
Utility Room - 3.20m x 2.39m (10'6" x 7'10") - Quarry tiled floor, Belfast sink and oil central heating boiler
Boot Room - 2.69m x 2.26m (8'10" x 7'5") - Quarry tiled floor.
Ground Floor Bedroom 4/Dining Room - 5.44m x 3.00m (17'10" x 9'10") - Arched window and radiator.
First Floor Spacious Landing - 5.46m x 2.41m (17'11" x 7'11") -
Master Bedroom No. 1 - 5.46m x 5.44m (17'11" x 17'10") - A bright spacious room with four windows and 3 radiators.
En-Suite Bathroom - 3.00m x 2.46m (9'10" x 8'1") - Attractively tiled and fitted with a Victorian style suite, comprising roll top bath, twin wash hand basins and W.C.
Bedroom No. 2 - 5.49m x 5.46m (18'0" x 17'11" ) - L Shaped max measurements
Three windows and two radiators.
En-Suite Bathroom - 3.81m x 1.85m (12'6" x 6'1") - Victorian style suite comprising slipper bath with mixer taps and hand shower, pedestal wash hand basin, W.C and bidet.
Bedroom No. 3 - 6.73m x 2.97m (22'1" x 9'9") - Built in cylinder cupboard, two windows and two radiators.
Family Shower Room - 2.41m x 2.06m (7'11" x 6'9") - Glazed shower cubicle, wash hand basin and W.C. Jack and Jill doors to Bedrooms 3 & 5
Bedroom No. 5 - 3.94m x 3.00m (12'11" x 9'10") - Radiator.
The Orangery Annexe - (Approx. gross internal area 730 m2/846ft2)
A detached building constructed of Brick beneath a pitched, clay tiled roof which has been converted to provide the following ancillary living accommodation:
Entrance Hall - 12.09m x 1.45m (39'8" x 4'9") - Flagger floor, two radiators.
Open Plan Living/Kitchen/Dining Room - 9.19m x 3.84m (30'2" x 12'7") - Wood burning stove, and fitted with a range of base units, worksurfaces, sink unit, and built-in oven/hob. PVC double glazed patio windows leading to the garden area.
Bedroom - 3.84m x 2.82m (12'7" x 9'3") - Radiator.
Bathroom (Jack & Jill) - 3.84m x 2.82m (12'7" x 9'3") - Fully tiled and furnished with a white 3-piece suite comprising, panelled bath with shower over, wash hand basin and W.C. Heated towel rail.
Mezzanine - 3.84m x 2.82m (12'7" x 9'3") - Staircase from lounge area.
The Land - The property stands in fabulous matured landscaped gardens extending to an estimated 2.5 acres (see attached plan)
Services - Mains electricity & water are connected to the property. Private drainage. Oil fired central heating. None of the services have been tested for capacity or correct functioning, potential purchasers should satisfy themselves entirely regarding these matters.
Tenure - Freehold with vacant possession on completion.
Viewing - By appointment only through joint selling agents Jones Peckover, 61 Market Street, Abergele, Conwy, LL22 7AF -[use Contact Agent Button] - [use Contact Agent Button] or Baker, Wynne Wilson, 38 Pepper Street, Nantwich, CW5 5AB -[use Contact Agent Button].
Directions To Ll13 0Dl - Travelling south from Wrexham take the A483 exiting at Ruabon and taking the A539 sign posted to Overton-on-Dee. Continue for about 2 miles turning right at the T-junction onto the A528 and after roughly 300 yards turn right just before Overton Bridge, sign posted to Erbistock Church. Continue down the lane for about half a mile and the entrance to The Garden House will be seen on the righthand side by a high beach hedge.
Interested in this property?
Council tax
First listed
Over a month agoEnergy Performance Certificate
Garden House & The Orangery Annexe Erbistock Wrexham
Marketed by
Baker Wynne & Wilson - Nantwich 38 Pepper Street Nantwich CW5 5ABPlacebuzz mortgage repayment calculator
Monthly repayment
The Est. Mortgage is for a 25 years repayment mortgage based on a 10% deposit and a 5.5% annual interest. It is only intended as a guide. Make sure you obtain accurate figures from your lender before committing to any mortgage. Your home may be repossessed if you do not keep up repayments on a mortgage.
Garden House & The Orangery Annexe Erbistock Wrexham - Streetview
DISCLAIMER: Property descriptions and related information displayed on this page are marketing materials provided by Baker Wynne & Wilson - Nantwich. Placebuzz does not warrant or accept any responsibility for the accuracy or completeness of the property descriptions or related information provided here and they do not constitute property particulars. Please contact Baker Wynne & Wilson - Nantwich for full details and further information.





