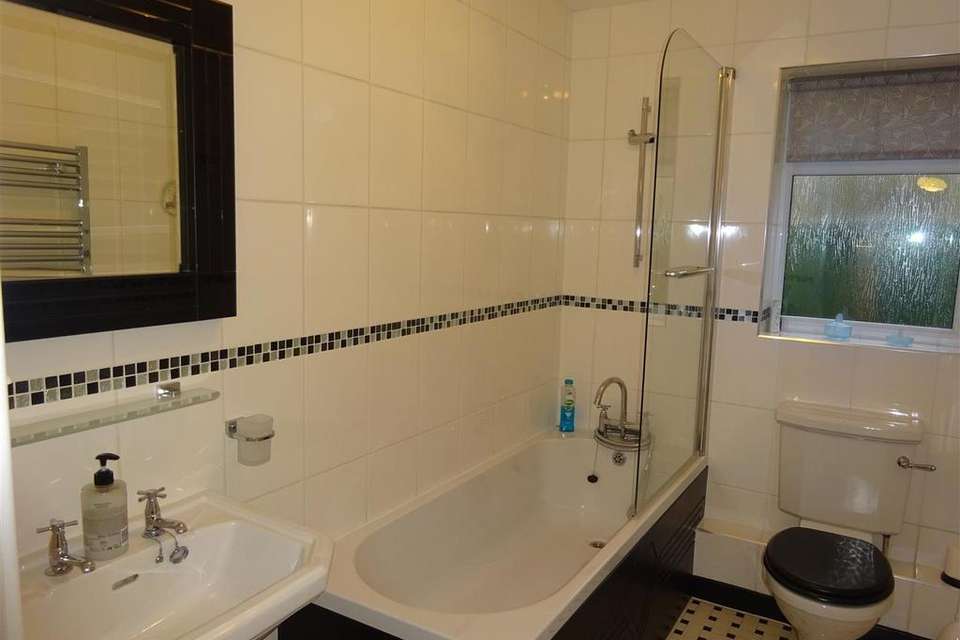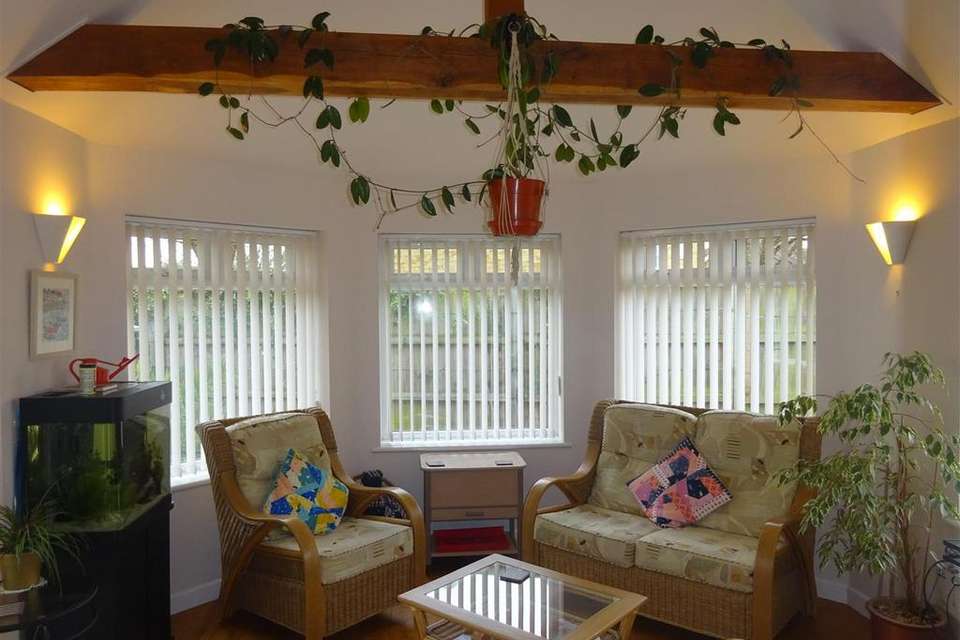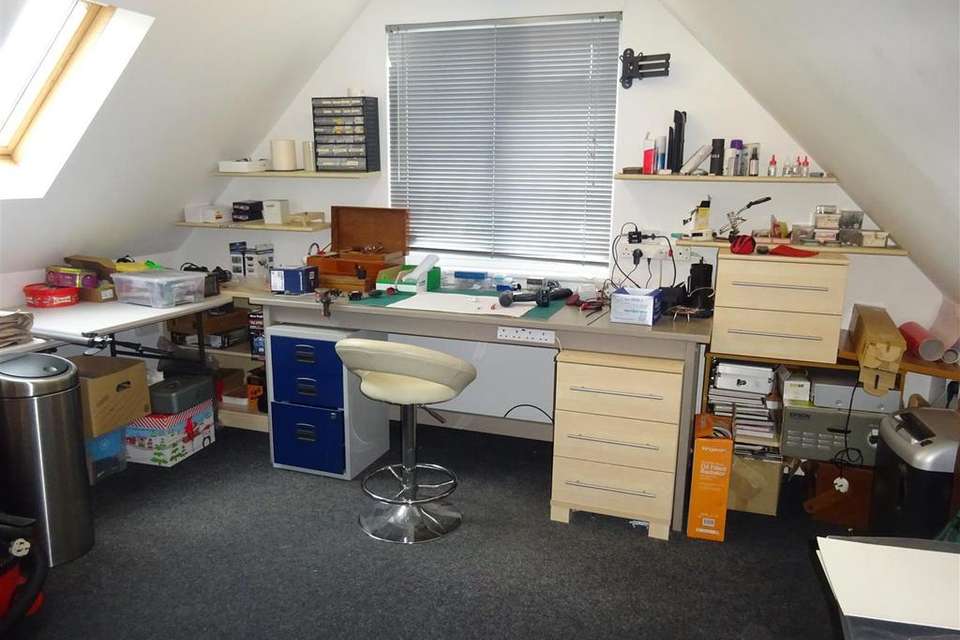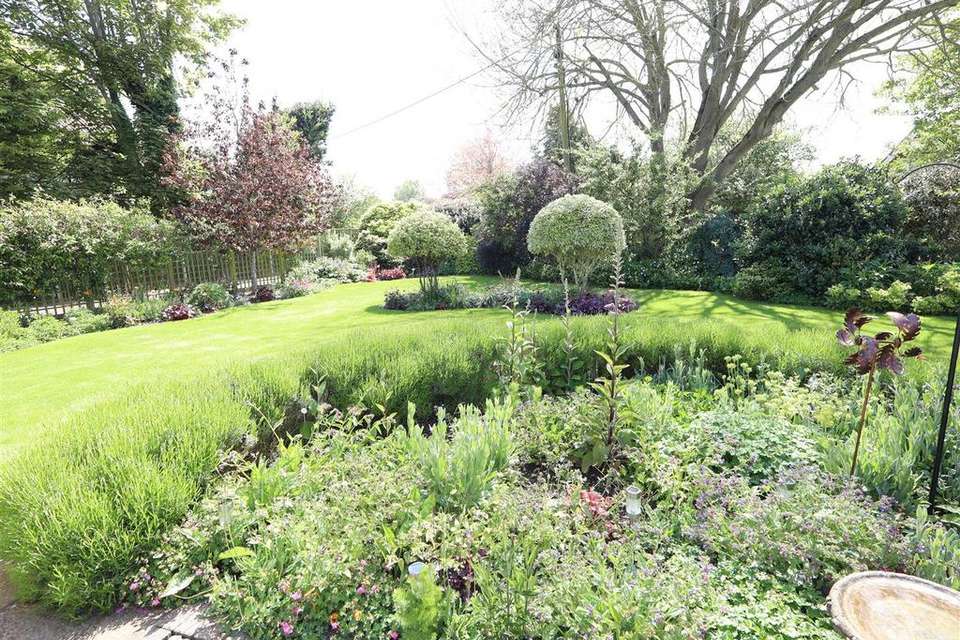4 bedroom bungalow for sale
Littlestone, New Romneybungalow
bedrooms
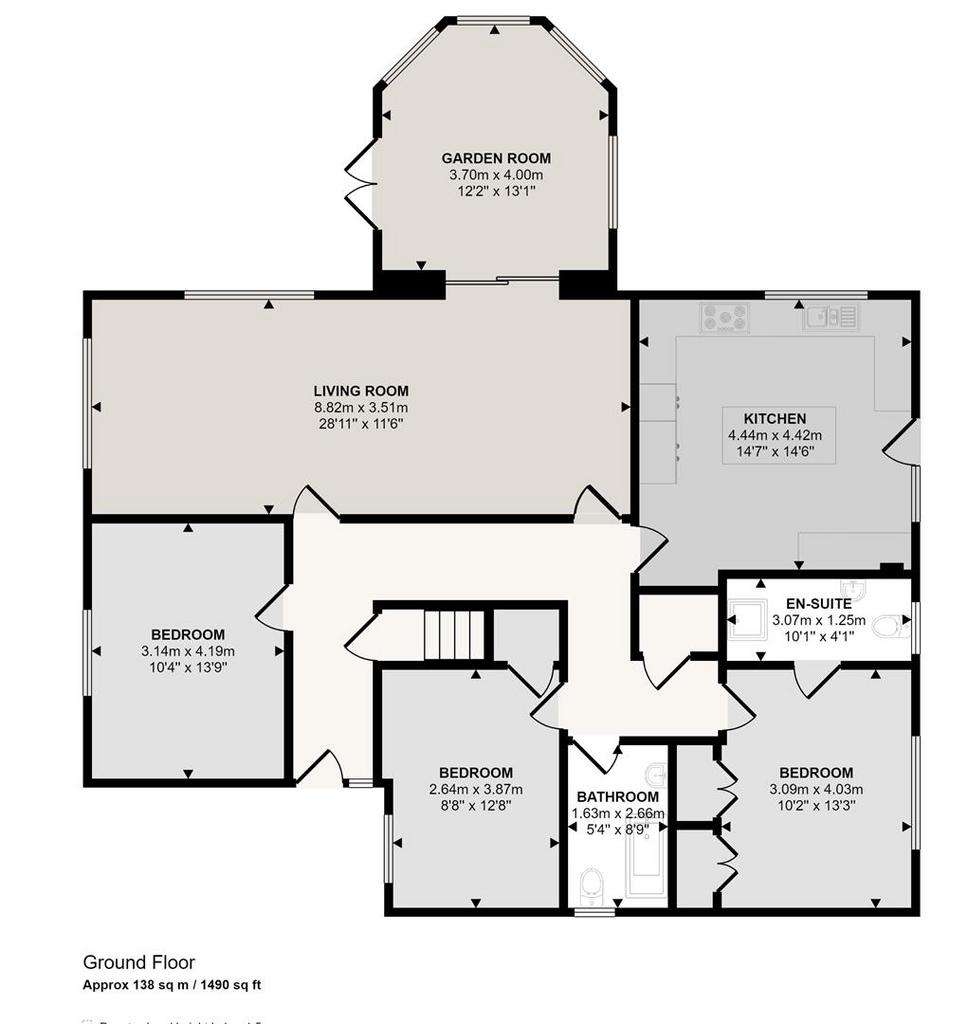
Property photos




+21
Property description
Blink and you will miss it. We are delighted to offer this secluded yet very spacious four bedroom, three bathroom family home.
Situated in a peaceful sought after area, near to the golf course at Littlestone, and being just a few hundred meters from the beach.
This property has been lovingly resorted and improved by the current owner. The accommodation offers large lounge/diner, sunroom with 180° views, beautiful kitchen/breakfast room, three good sized ground floor bedrooms (one with ensuite), family bathroom, and a superb loft conversion master suite, having bedroom and dressing room with air conditioning and ensuite shower room W/C.
Outside the lovely sized gardens along the three sides of the property and offer lots of privacy. Mature borders, patio dining area with BBQ and summer house, raised beds for vegetables and a greenhouse. A long block paved driveway with ample parking. As if this wasn't enough, there is another double driveway, single garage with workshop and hobby room/office over.
There is so much more to this property than meets the eye. Definitely not one to be missed.
Viewing highly recommended.
Hallway - uPVC front door with privacy glass. Spacious and long hallway. Walk in airing cupboard with shelving and ladder radiator. Amtico wood effect flooring. Doors to;
Lounge - 8.81m x 3.51m (max approx) (28'11" x 11'6" (max ap - Double aspect room with garden views. Vertical blinds. Sliding doors to sun room. Double radiators. TV aerial point. Carpet.
Sun Room - 3.99m x 3.71m (max approx) (13'1" x 12'2" (max app - Vaulted ceiling with exposed beam. Oak flooring. Double radiator. French doors to garden.
Kitchen - 4.45m x 4.42m (max approx) (14'7" x 14'6" (max app - Double aspect room.Wood effect work surface with a range of cupboards and drawers under and matching cupboards over. Generous kitchen island with breakfast bar. Stainless steel 1 1/2 sink and drainer. 6 ring Hotpoint gas hob. NEFF extractor over. Hotpoint integral dishwasher. NEFF high level double oven. Plumbed for washing machine. Space for tumble dryer. Space for large fridge/freezer. Worcester BOSCH combination boiler. Tiled floor. Door to garden.
Bedroom - 4.04m x 3.10m (max approx) (13'3" x 10'2" (max app - Built in wardrobes with hanging rails and shelves. Vertical blinds. Radiator. Carpet. Telephone point.
Ensuite - 3.33m x 1.24m (max approx) (10'11" x 4'1" (max app - Walk in shower with panelled walls. Hand basin with cupboard under and mirrored vanity over. W/C. Ladder towel rail. Blind. Vinyl flooring.
Bedroom - 3.15m x 3.96m (max approx) (10'4" x 13'0" (max app - Radiator. Carpet
Bedroom - 2.64m x 3.86m (max approx) (8'8" x 12'8" (max appr - Built in cupboard with rail and shelf. Radiator. Carpet. TV aerial point.
Bathroom - 2.671 x 1.628 (max approx) (8'9" x 5'4" (max appro - Fully tiled walls. Vinyl floor. Bath with wooden panel. Shower over bath with glass screen. W/C. Hand basin with vanity unit over. Mirror light. Ladder towel rail. Extractor vent. Roller blind.
Stairs To Master Suite -
Bedroom - 2.82m x 5.92m(max approx) (9'3" x 19'5"(max approx - Built in wardrobe. Built in shelves. Velux windows with integral privacy screen and blind. Spot lights. Carpets. TV aerial point.
Dressing Room - 3.20m x 2.54m (max approx) (10'6" x 8'4" (max appr - Built in wardrobes. BOSCH air conditioning unit. Central Heating thermostat. Velux window with integral privacy screen and blind. Spot lights. Carpet. Loft storage acsess.
Ensuite - 1.42m x 3.02m (max approx) (4'8" x 9'11" (max appr - Walk in shower with panelled walls. Sink with built in cupboard under. Vinyl flooring. Velux window with integral privacy screen and blind. Ladder radiator.
Outside - Block paved driveway for several cars. Carport . Lights. Security camera.
Well maintained garden. Lawn with borders. Circular patio with slated surround. Summer house. Brick BBQ. Greenhouse. Raised Flowerbeds. Side access to front- Several taps.
Garage/Workshop - 5.31m x 5.82m (max approx) (17'5" x 19'1" (max app - Block paved double parking. Electric garage door. uPVC single door access. Window. Sink with cupboard under. Electric heater. W/C. Spiral staircase to hobby room. Outside tap. Shed to side.
Office/ Hobby Room - 3.96m x 5.31m (13'0" x 17'5") - Two Velux windows. Window with blind. Electric power points. Floor tiles.
Council Tax Band: E
Situated in a peaceful sought after area, near to the golf course at Littlestone, and being just a few hundred meters from the beach.
This property has been lovingly resorted and improved by the current owner. The accommodation offers large lounge/diner, sunroom with 180° views, beautiful kitchen/breakfast room, three good sized ground floor bedrooms (one with ensuite), family bathroom, and a superb loft conversion master suite, having bedroom and dressing room with air conditioning and ensuite shower room W/C.
Outside the lovely sized gardens along the three sides of the property and offer lots of privacy. Mature borders, patio dining area with BBQ and summer house, raised beds for vegetables and a greenhouse. A long block paved driveway with ample parking. As if this wasn't enough, there is another double driveway, single garage with workshop and hobby room/office over.
There is so much more to this property than meets the eye. Definitely not one to be missed.
Viewing highly recommended.
Hallway - uPVC front door with privacy glass. Spacious and long hallway. Walk in airing cupboard with shelving and ladder radiator. Amtico wood effect flooring. Doors to;
Lounge - 8.81m x 3.51m (max approx) (28'11" x 11'6" (max ap - Double aspect room with garden views. Vertical blinds. Sliding doors to sun room. Double radiators. TV aerial point. Carpet.
Sun Room - 3.99m x 3.71m (max approx) (13'1" x 12'2" (max app - Vaulted ceiling with exposed beam. Oak flooring. Double radiator. French doors to garden.
Kitchen - 4.45m x 4.42m (max approx) (14'7" x 14'6" (max app - Double aspect room.Wood effect work surface with a range of cupboards and drawers under and matching cupboards over. Generous kitchen island with breakfast bar. Stainless steel 1 1/2 sink and drainer. 6 ring Hotpoint gas hob. NEFF extractor over. Hotpoint integral dishwasher. NEFF high level double oven. Plumbed for washing machine. Space for tumble dryer. Space for large fridge/freezer. Worcester BOSCH combination boiler. Tiled floor. Door to garden.
Bedroom - 4.04m x 3.10m (max approx) (13'3" x 10'2" (max app - Built in wardrobes with hanging rails and shelves. Vertical blinds. Radiator. Carpet. Telephone point.
Ensuite - 3.33m x 1.24m (max approx) (10'11" x 4'1" (max app - Walk in shower with panelled walls. Hand basin with cupboard under and mirrored vanity over. W/C. Ladder towel rail. Blind. Vinyl flooring.
Bedroom - 3.15m x 3.96m (max approx) (10'4" x 13'0" (max app - Radiator. Carpet
Bedroom - 2.64m x 3.86m (max approx) (8'8" x 12'8" (max appr - Built in cupboard with rail and shelf. Radiator. Carpet. TV aerial point.
Bathroom - 2.671 x 1.628 (max approx) (8'9" x 5'4" (max appro - Fully tiled walls. Vinyl floor. Bath with wooden panel. Shower over bath with glass screen. W/C. Hand basin with vanity unit over. Mirror light. Ladder towel rail. Extractor vent. Roller blind.
Stairs To Master Suite -
Bedroom - 2.82m x 5.92m(max approx) (9'3" x 19'5"(max approx - Built in wardrobe. Built in shelves. Velux windows with integral privacy screen and blind. Spot lights. Carpets. TV aerial point.
Dressing Room - 3.20m x 2.54m (max approx) (10'6" x 8'4" (max appr - Built in wardrobes. BOSCH air conditioning unit. Central Heating thermostat. Velux window with integral privacy screen and blind. Spot lights. Carpet. Loft storage acsess.
Ensuite - 1.42m x 3.02m (max approx) (4'8" x 9'11" (max appr - Walk in shower with panelled walls. Sink with built in cupboard under. Vinyl flooring. Velux window with integral privacy screen and blind. Ladder radiator.
Outside - Block paved driveway for several cars. Carport . Lights. Security camera.
Well maintained garden. Lawn with borders. Circular patio with slated surround. Summer house. Brick BBQ. Greenhouse. Raised Flowerbeds. Side access to front- Several taps.
Garage/Workshop - 5.31m x 5.82m (max approx) (17'5" x 19'1" (max app - Block paved double parking. Electric garage door. uPVC single door access. Window. Sink with cupboard under. Electric heater. W/C. Spiral staircase to hobby room. Outside tap. Shed to side.
Office/ Hobby Room - 3.96m x 5.31m (13'0" x 17'5") - Two Velux windows. Window with blind. Electric power points. Floor tiles.
Council Tax Band: E
Interested in this property?
Council tax
First listed
Over a month agoLittlestone, New Romney
Marketed by
Shaw Rabson & Co - New Romney 61 High Street New Romney, Kent TN28 8AHPlacebuzz mortgage repayment calculator
Monthly repayment
The Est. Mortgage is for a 25 years repayment mortgage based on a 10% deposit and a 5.5% annual interest. It is only intended as a guide. Make sure you obtain accurate figures from your lender before committing to any mortgage. Your home may be repossessed if you do not keep up repayments on a mortgage.
Littlestone, New Romney - Streetview
DISCLAIMER: Property descriptions and related information displayed on this page are marketing materials provided by Shaw Rabson & Co - New Romney. Placebuzz does not warrant or accept any responsibility for the accuracy or completeness of the property descriptions or related information provided here and they do not constitute property particulars. Please contact Shaw Rabson & Co - New Romney for full details and further information.













