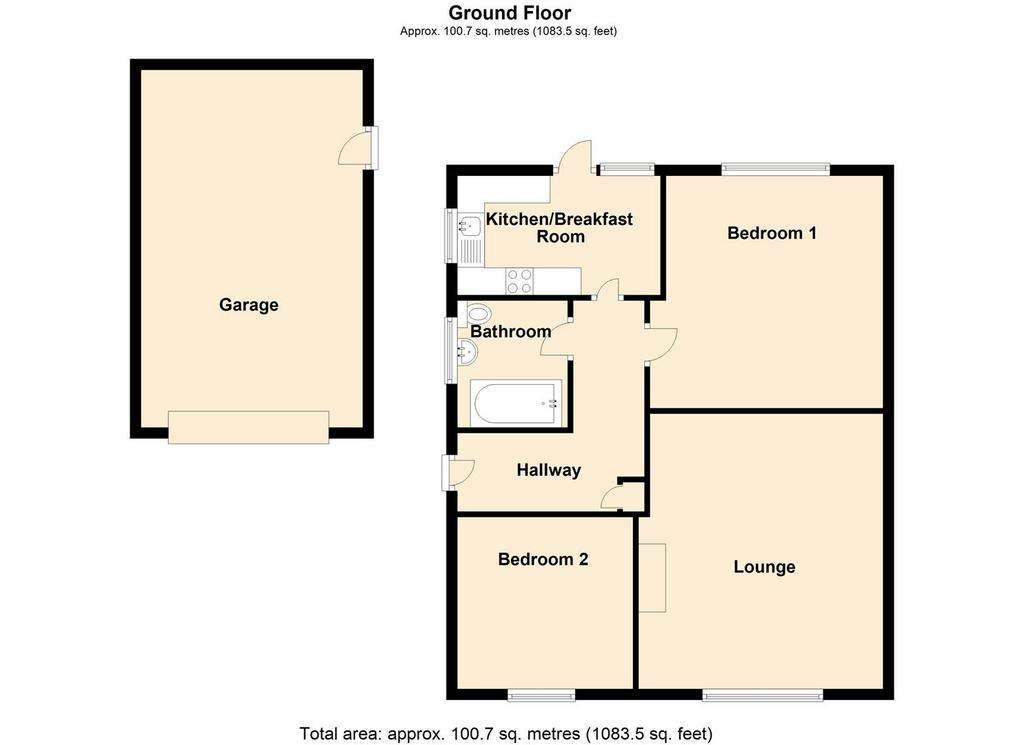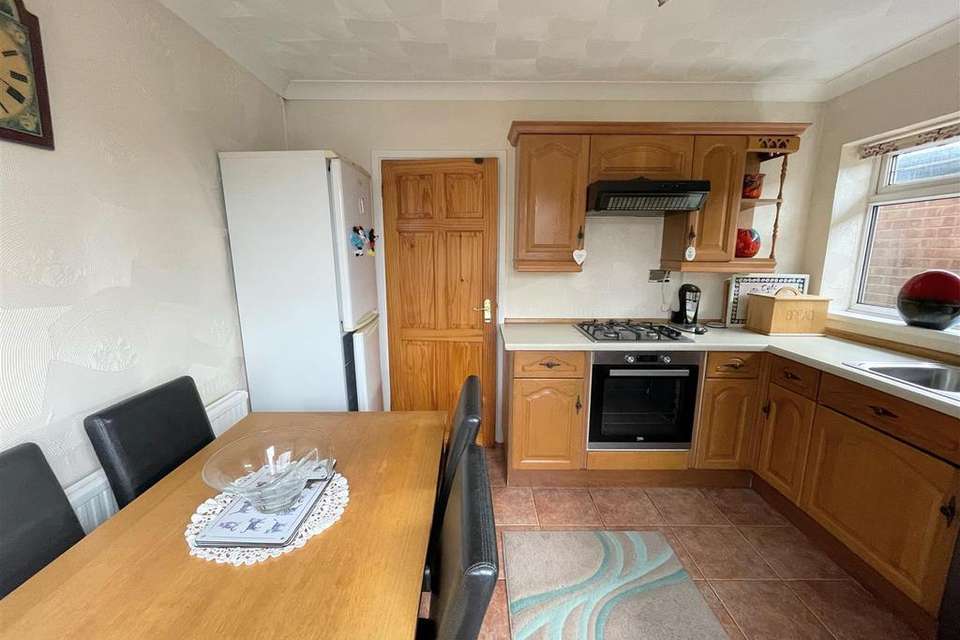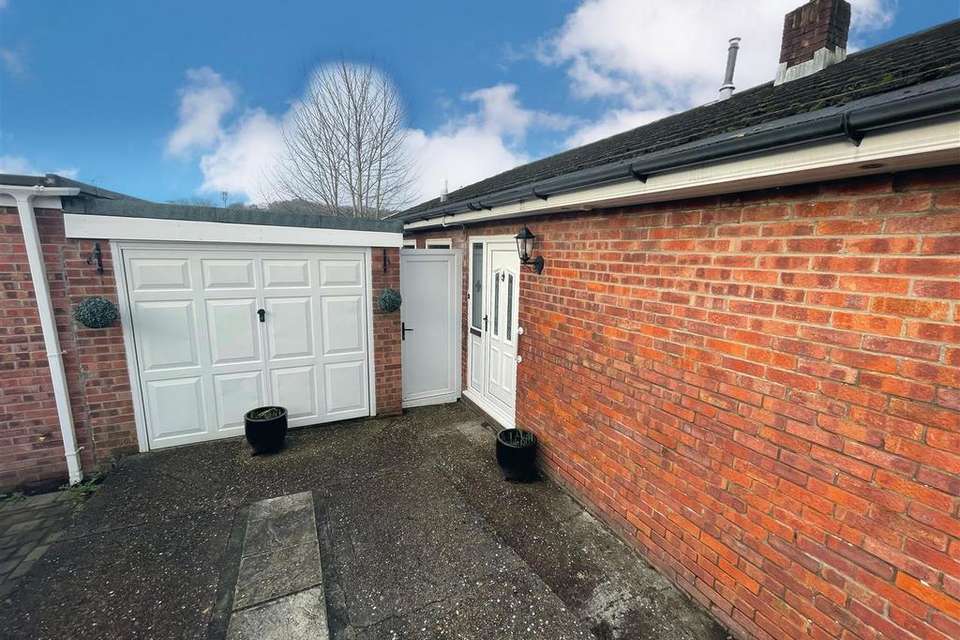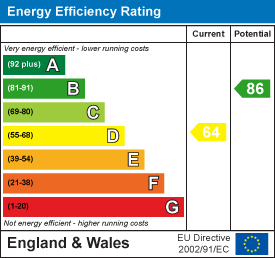2 bedroom detached bungalow for sale
Brookfield, Neathbungalow
bedrooms

Property photos




+15
Property description
Situated in a sought after location and set in a cul-d-sac position. A spacious detached bungalow benefiting from; gas central heating and double glazing, Oak fitted kitchen with gas hob and oven, room for breakfast table, two double bedrooms, bathroom with shower over, enclosed rear garden with lawn and patio areas, single garage with off road parking. Offers no onward chain.
Main Dwelling - Entrance via Upvc door with feature stain glass panel into hallway;
Hallway - 2.945 x 1.238 x 3.236 x 1.099 (9'7" x 4'0" x 10'7" - Built-in- storage cupboard housing the Vaillant gas boiler and with fitted shelves.
Kitchen - 3.448 x 2.282 (11'3" x 7'5") - Fitted kitchen with Oak fronted doors with cream worktops, room for tall fridge freezer, space for washing machine, open ended corner cupboards, gas hob and oven, room for breakfast table, tiled to floor, window and door to rear and radiator.
Breakfast Area -
Lounge - 5.289 .4.111 (17'4" .13'5") - Spacious room with feature fireplace with gas fire and marble hearth, wooden mantle, window to front and radiator.
Bedroom One - 3.684 x 3.970 (12'1" x 13'0") - Double room with window to rear and radiator.
Bedroom Two - 3.058 x 3.099 (10'0" x 10'2") - Double room with window to front and radiator.
Bathroom - 1.882 x 1.808 (6'2" x 5'11") - Fitted suite to include; panel bath with shower over, pedestal wash hand basin, low level WC, wall mounted towel rail, window to side, coved ceiling and attic access.
Rear Garden - Small steps down to a level enclosed rear garden, part lawn and patio areas with side access and door to garage.
Garage -
Agents Notes - Conservation Area : No
Flood Risk: Very Low
Mobile Coverage
EE
Vodafone
Three
O2
Broadband
Basic
5 Mbps
Superfast 77 Mbps
Ultrafast 1000 Mbps
Satellite / Fibre TV Availability
BT
Sky
Virgin
Council Tax - Band:
D
Annual Price:
£2,012 (avg)
Main Dwelling - Entrance via Upvc door with feature stain glass panel into hallway;
Hallway - 2.945 x 1.238 x 3.236 x 1.099 (9'7" x 4'0" x 10'7" - Built-in- storage cupboard housing the Vaillant gas boiler and with fitted shelves.
Kitchen - 3.448 x 2.282 (11'3" x 7'5") - Fitted kitchen with Oak fronted doors with cream worktops, room for tall fridge freezer, space for washing machine, open ended corner cupboards, gas hob and oven, room for breakfast table, tiled to floor, window and door to rear and radiator.
Breakfast Area -
Lounge - 5.289 .4.111 (17'4" .13'5") - Spacious room with feature fireplace with gas fire and marble hearth, wooden mantle, window to front and radiator.
Bedroom One - 3.684 x 3.970 (12'1" x 13'0") - Double room with window to rear and radiator.
Bedroom Two - 3.058 x 3.099 (10'0" x 10'2") - Double room with window to front and radiator.
Bathroom - 1.882 x 1.808 (6'2" x 5'11") - Fitted suite to include; panel bath with shower over, pedestal wash hand basin, low level WC, wall mounted towel rail, window to side, coved ceiling and attic access.
Rear Garden - Small steps down to a level enclosed rear garden, part lawn and patio areas with side access and door to garage.
Garage -
Agents Notes - Conservation Area : No
Flood Risk: Very Low
Mobile Coverage
EE
Vodafone
Three
O2
Broadband
Basic
5 Mbps
Superfast 77 Mbps
Ultrafast 1000 Mbps
Satellite / Fibre TV Availability
BT
Sky
Virgin
Council Tax - Band:
D
Annual Price:
£2,012 (avg)
Interested in this property?
Council tax
First listed
Over a month agoEnergy Performance Certificate
Brookfield, Neath
Marketed by
Astleys - Neath 35 Alfred Street Neath SA11 1EHPlacebuzz mortgage repayment calculator
Monthly repayment
The Est. Mortgage is for a 25 years repayment mortgage based on a 10% deposit and a 5.5% annual interest. It is only intended as a guide. Make sure you obtain accurate figures from your lender before committing to any mortgage. Your home may be repossessed if you do not keep up repayments on a mortgage.
Brookfield, Neath - Streetview
DISCLAIMER: Property descriptions and related information displayed on this page are marketing materials provided by Astleys - Neath. Placebuzz does not warrant or accept any responsibility for the accuracy or completeness of the property descriptions or related information provided here and they do not constitute property particulars. Please contact Astleys - Neath for full details and further information.




















