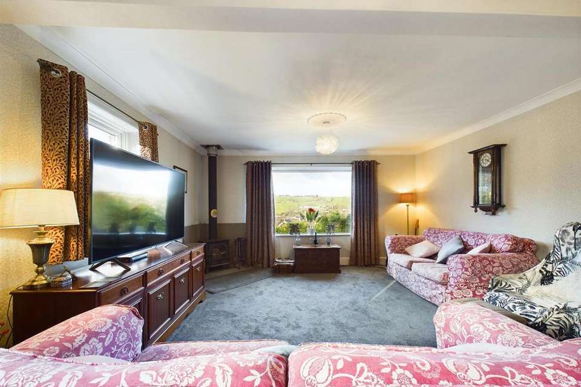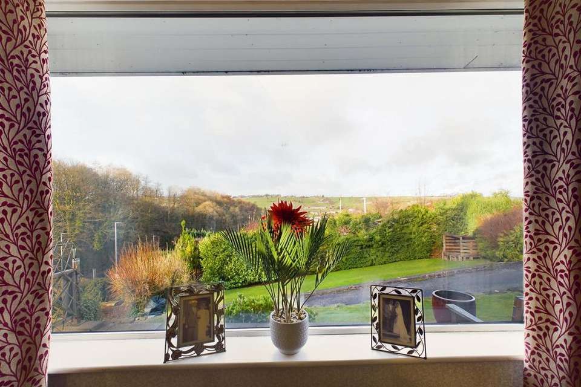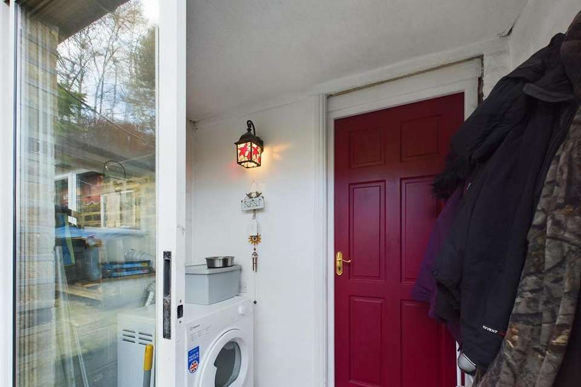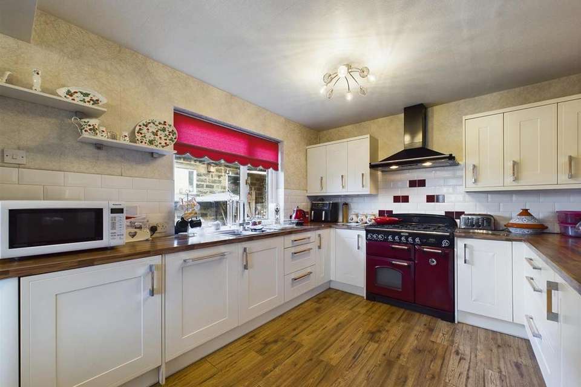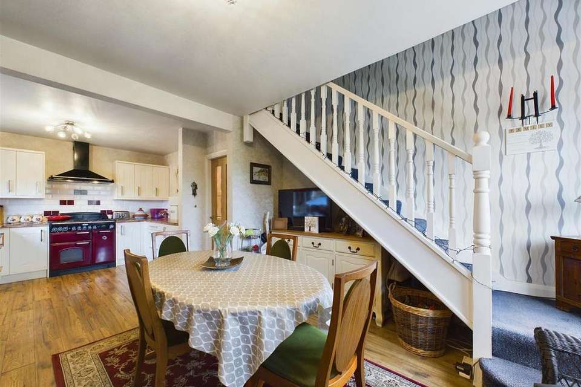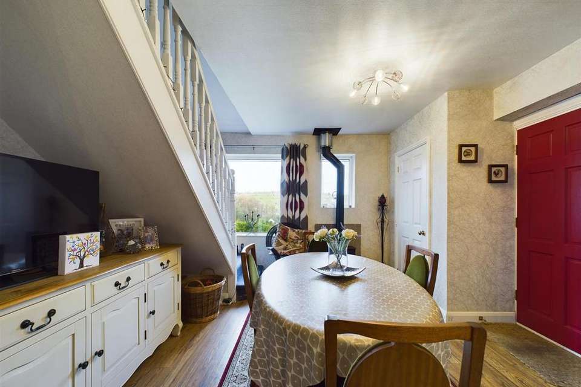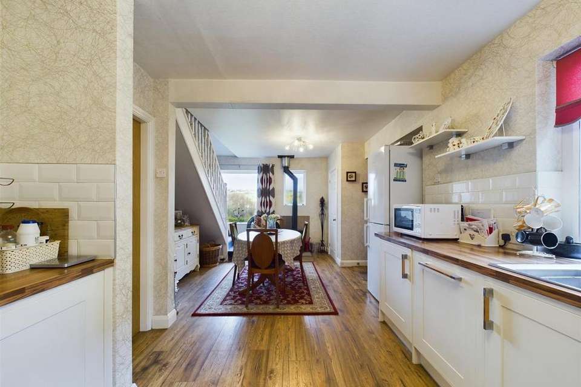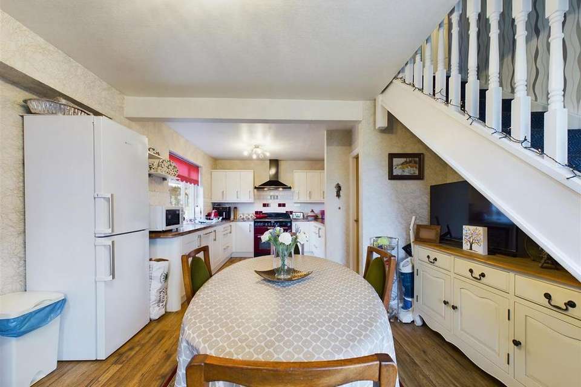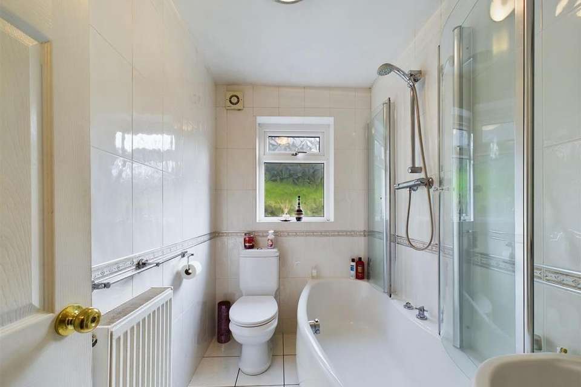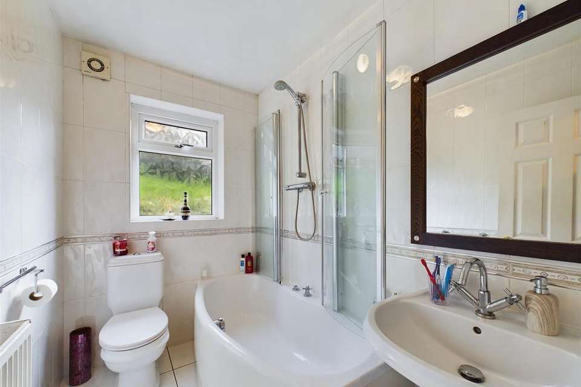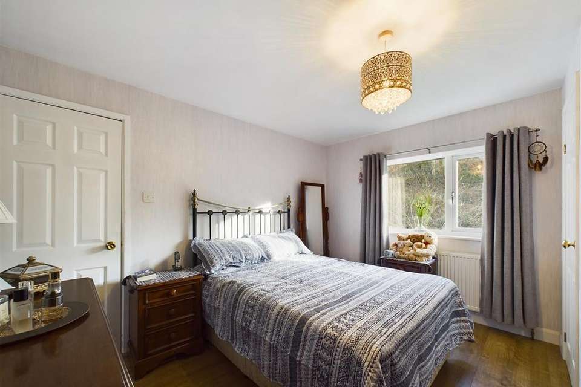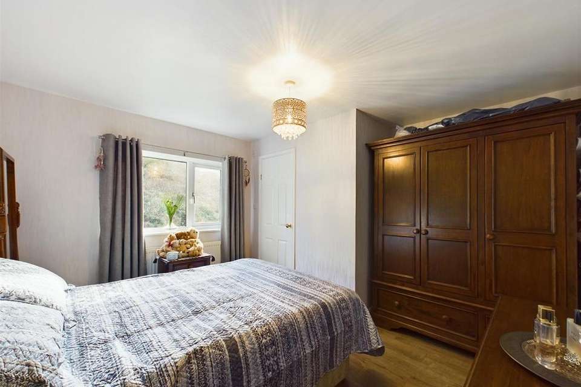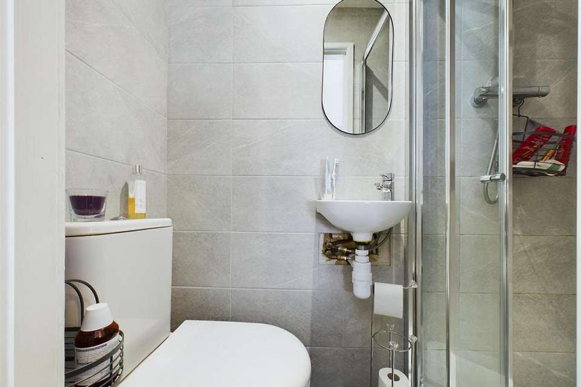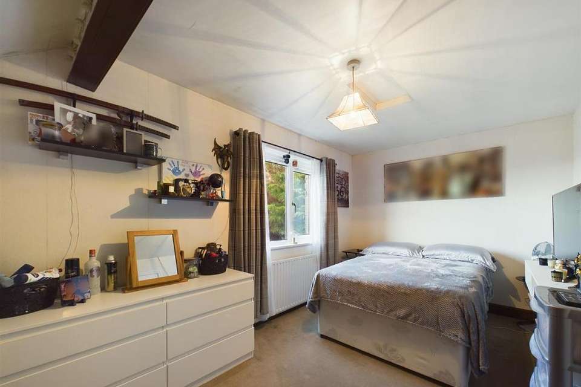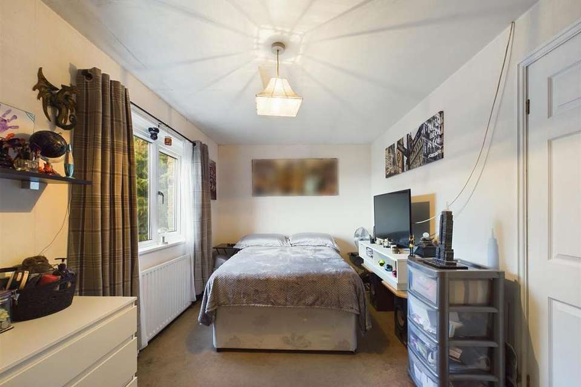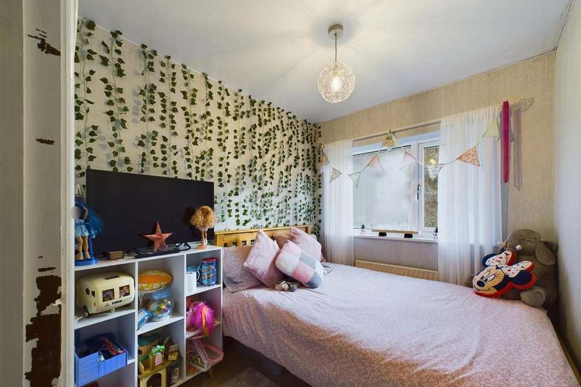3 bedroom detached house for sale
Elland Road, Ripponden HX6 4HWdetached house
bedrooms
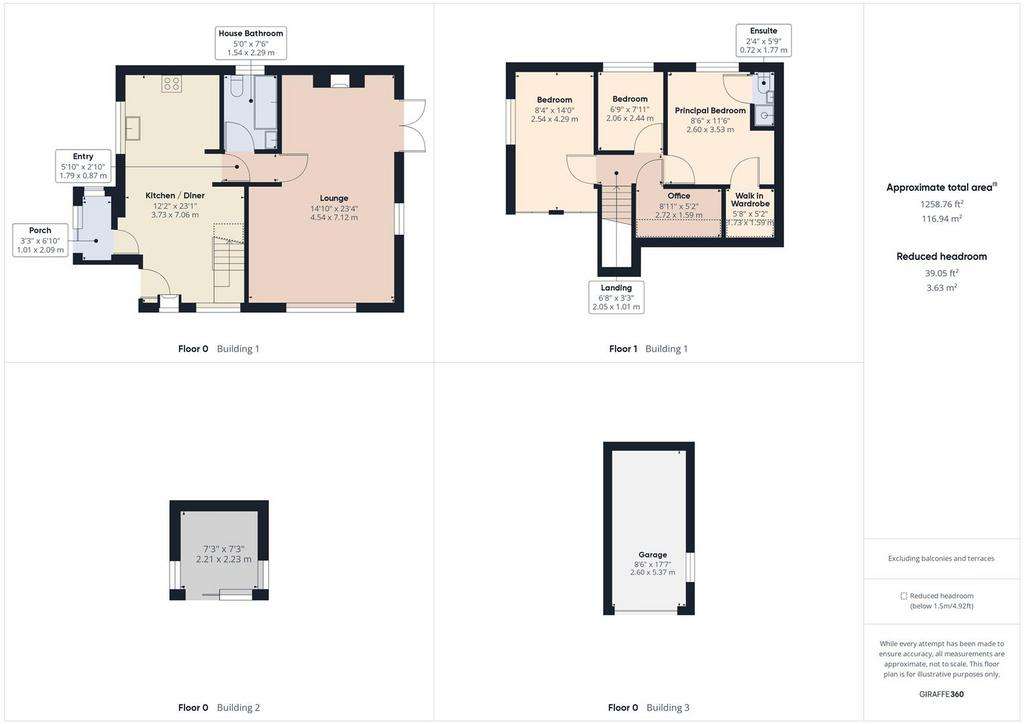
Property photos
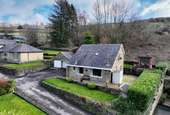
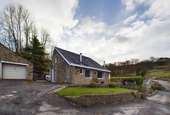
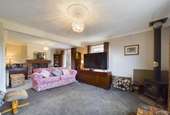
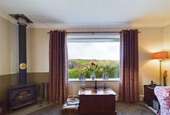
+16
Property description
Occupying an elevated position, Brooklyn is a stone built, 3 bed detached family home, in a prime location above the village of Ripponden, affording superb surrounding views across the Ryburn Valley with excellent local amenities. Being only 10 mins drive from the M62, this property also provides excellent commuter links to Leeds and Manchester.
Internally, the property briefly comprises; porch, dining kitchen, lounge and house bathroom to the ground floor and principal bedroom with en-suite and walk-in wardrobe, second double bedroom, third bedroom, and office/occasional room to the first floor.
Externally, a driveway provides private parking for three cars and leads up to a garage. A lawn is positioned to the front of the property, a stone-flagged terrace to the side and lawn with woodland aspect and summerhouse to the rear.
Location - Ripponden is now regarded as one of Calderdale's premier locations being close to the M62 network accessing both Leeds and Manchester. Bus routes are close by as are many country walks. The centre of Ripponden benefits from independent restaurants and public houses, health centre, pharmacy, library and shops yet remaining close to superb open countryside. There is a supermarket and railway station nearby in Sowerby Bridge. There are good local schools in the surrounding area with Ripponden Junior & Infant School close by.
General Information - Sliding glass patio doors access a porch currently used as a utility space, with a wooden door allowing access to the dining kitchen finished with hard-wood flooring. The kitchen offers a range of white shaker style wall, drawer and base units with contrasting laminated worksurfaces incorporating a stainless-steel one and a half bowl sink with drainer and mixer tap. Integrated appliances include; an electric Rangemaster double oven with five-ring gas hob and extractor above, washing machine and Bosch dishwasher. The dining area features a Stovax multi-fuel stove to the focal point, sat on a constructional stone hearth and surround, as well as a store housing the boiler and an open staircase with spindle balustrade rising to the first floor.
Moving through to the spacious and well-presented lounge, finished with coving and a ceiling rose, and with dual aspect windows to the front and side elevation enjoying extensive views while allowing for plenty of natural light. To the front of the room is a Stovax multi-fuel stove sat on a constructional stone hearth and surround, and to the rear focal point a disconnected gas fire with timber mantel, Indian stone flagged hearth and handmade brick surround. French doors allow access to the side terrace. Finishing the ground floor accommodation is the fully tiled house bathroom comprising a WC, pedestal wash-hand basin and a panelled bath with overhead shower attachment.
The principal bedroom enjoys an outlook over the rear garden and benefits from a walk-in wardrobe and a fully tiled en-suite comprising a WC, wall-mounted wash-hand basin and a walk-in shower cubicle. A second double bedroom provides access to the loft and further storage wardrobes. A further double bedroom enjoys an outlook over the rear garden. An office/occasional room with Velux style skylight window completes the internal accommodation.
Externals - A shared drive leads up to the driveway providing private parking for three cars, which then leads to a detached single garage providing further secure parking. A Yorkshire-stone flagged pathway wraps around the property with a front lawn, and additional mature shrubbery leading down to the roadside. To the side of the property, accessed through French doors from the lounge is a South-facing stone-flagged terraced creating the perfect entertaining space, with stone steps leading to additional lawned garden with woodland aspect offering nature on your doorstep, with a self-built summerhouse, which could be utilised as a home office, providing extensive views of the surrounding Calder Valley countryside.
Services - We understand that the property benefits from all mains services. Please note that none of the services have been tested by the agents, we would therefore strictly point out that all prospective purchasers must satisfy themselves as to their working order.
Directions - From Halifax Town Centre proceed up King Cross Street (A58) and then at the traffic lights, keep left and continue down Rochdale Road (A58) following signs for Sowerby Bridge and Ripponden. Just before reaching the traffic lights at Ripponden turn left onto Elland Road (B6113) where you should follow the road down into the dip and then up the hill to the bend taking a sharp right-hand turn on to Bank Hey Bottom Lane and then your first left. Continue up the drive where Brookyln will be on your right-hand side.
For Satellite Navigation - HX6 4HW
Internally, the property briefly comprises; porch, dining kitchen, lounge and house bathroom to the ground floor and principal bedroom with en-suite and walk-in wardrobe, second double bedroom, third bedroom, and office/occasional room to the first floor.
Externally, a driveway provides private parking for three cars and leads up to a garage. A lawn is positioned to the front of the property, a stone-flagged terrace to the side and lawn with woodland aspect and summerhouse to the rear.
Location - Ripponden is now regarded as one of Calderdale's premier locations being close to the M62 network accessing both Leeds and Manchester. Bus routes are close by as are many country walks. The centre of Ripponden benefits from independent restaurants and public houses, health centre, pharmacy, library and shops yet remaining close to superb open countryside. There is a supermarket and railway station nearby in Sowerby Bridge. There are good local schools in the surrounding area with Ripponden Junior & Infant School close by.
General Information - Sliding glass patio doors access a porch currently used as a utility space, with a wooden door allowing access to the dining kitchen finished with hard-wood flooring. The kitchen offers a range of white shaker style wall, drawer and base units with contrasting laminated worksurfaces incorporating a stainless-steel one and a half bowl sink with drainer and mixer tap. Integrated appliances include; an electric Rangemaster double oven with five-ring gas hob and extractor above, washing machine and Bosch dishwasher. The dining area features a Stovax multi-fuel stove to the focal point, sat on a constructional stone hearth and surround, as well as a store housing the boiler and an open staircase with spindle balustrade rising to the first floor.
Moving through to the spacious and well-presented lounge, finished with coving and a ceiling rose, and with dual aspect windows to the front and side elevation enjoying extensive views while allowing for plenty of natural light. To the front of the room is a Stovax multi-fuel stove sat on a constructional stone hearth and surround, and to the rear focal point a disconnected gas fire with timber mantel, Indian stone flagged hearth and handmade brick surround. French doors allow access to the side terrace. Finishing the ground floor accommodation is the fully tiled house bathroom comprising a WC, pedestal wash-hand basin and a panelled bath with overhead shower attachment.
The principal bedroom enjoys an outlook over the rear garden and benefits from a walk-in wardrobe and a fully tiled en-suite comprising a WC, wall-mounted wash-hand basin and a walk-in shower cubicle. A second double bedroom provides access to the loft and further storage wardrobes. A further double bedroom enjoys an outlook over the rear garden. An office/occasional room with Velux style skylight window completes the internal accommodation.
Externals - A shared drive leads up to the driveway providing private parking for three cars, which then leads to a detached single garage providing further secure parking. A Yorkshire-stone flagged pathway wraps around the property with a front lawn, and additional mature shrubbery leading down to the roadside. To the side of the property, accessed through French doors from the lounge is a South-facing stone-flagged terraced creating the perfect entertaining space, with stone steps leading to additional lawned garden with woodland aspect offering nature on your doorstep, with a self-built summerhouse, which could be utilised as a home office, providing extensive views of the surrounding Calder Valley countryside.
Services - We understand that the property benefits from all mains services. Please note that none of the services have been tested by the agents, we would therefore strictly point out that all prospective purchasers must satisfy themselves as to their working order.
Directions - From Halifax Town Centre proceed up King Cross Street (A58) and then at the traffic lights, keep left and continue down Rochdale Road (A58) following signs for Sowerby Bridge and Ripponden. Just before reaching the traffic lights at Ripponden turn left onto Elland Road (B6113) where you should follow the road down into the dip and then up the hill to the bend taking a sharp right-hand turn on to Bank Hey Bottom Lane and then your first left. Continue up the drive where Brookyln will be on your right-hand side.
For Satellite Navigation - HX6 4HW
Interested in this property?
Council tax
First listed
Over a month agoEnergy Performance Certificate
Elland Road, Ripponden HX6 4HW
Marketed by
Charnock Bates - Halifax Property House, Lister Lane Halifax HX1 5ASPlacebuzz mortgage repayment calculator
Monthly repayment
The Est. Mortgage is for a 25 years repayment mortgage based on a 10% deposit and a 5.5% annual interest. It is only intended as a guide. Make sure you obtain accurate figures from your lender before committing to any mortgage. Your home may be repossessed if you do not keep up repayments on a mortgage.
Elland Road, Ripponden HX6 4HW - Streetview
DISCLAIMER: Property descriptions and related information displayed on this page are marketing materials provided by Charnock Bates - Halifax. Placebuzz does not warrant or accept any responsibility for the accuracy or completeness of the property descriptions or related information provided here and they do not constitute property particulars. Please contact Charnock Bates - Halifax for full details and further information.





