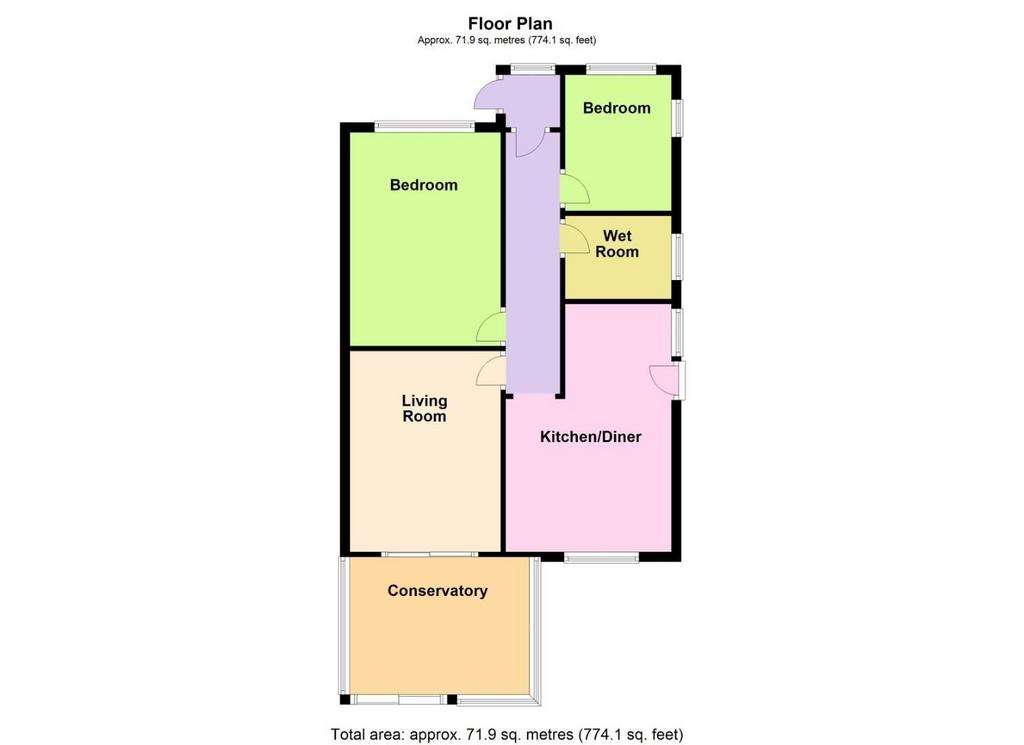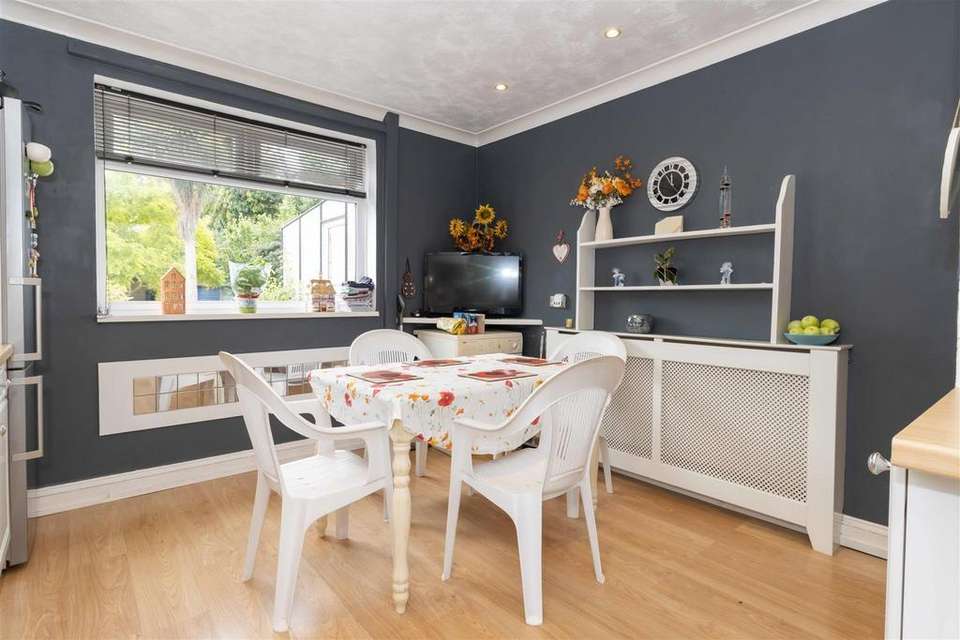2 bedroom detached bungalow for sale
Old Shoreham Road, Lancingbungalow
bedrooms

Property photos




+8
Property description
We are delighted to present this spacious detached property, conveniently located within easy walking distance of Lancing village centre and mainline railway station. Recreational facilities are available at Lancing Manor and a regular bus service passes along Upper Brighton Road/Old Shoreham Road. The accommodation comprises: Enclosed entrance porch, entrance hall with loft access, living room, conservatory, fitted kitchen/diner, master bedroom with fitted wardrobes, further bedroom and recently renovated wet room. Outside, there is an attractive, South facing rear garden, front garden, off street parking and a garage with roller door. NO CHAIN!
Entrance Porch - Double glazed windows and Front door, single glazed door to Entrance Hall.
Entrance Hall - Loft access, Storage cupboard, Radiator.
Living Room - 4.09m x 3.07m (13'5 x 10'1) - Double Glazed patio doors to rear, Feature fireplace, Television aerial point, Radiator.
Conservatory - 3.12m x 2.69m (10'3 x 8'10) - Windows to rear and sides, Patio doors, power, Radiator.
Kitchen - 5.08m x 3.40m (16'8 x 11'2) - Fitted Kitchen comprising of a range of fitted wall and base level units, fitted roll edge work surfaces incorporating, Single drainer bowl sink unit with mixer tap, Double electric oven, Hob and Extractor fan, Space and plumbing for washing machine and dishwasher. Space for double fridge freezer, Double glaze windows to rear and side, Double glazed door, Coving, Downlighting, Radiator.
Bedroom One - 4.39m x 2.74m (14'5 x 9) - Double glazed windows to front, Built in wardrobe and dressing table, Picture rail, Television Ariel point, Downlighters, Radiator.
Bedroom Two - 2.79m x 2.21m (9'2 x 7'3) - Double glazed windows to front and side, Coving, Radiator.
Wet Room - Double glazed window to side, Wall mounted electric shower, Fully tiled walls, Wash hand basin, Close coupled WC, Downlighters, Radiator, Coving.
South Facing Rear Garden - Patio, Lawn, Flower beds, Various plants, Shrubs and Trees, Block paved area, Fish pond, Outside tap, Side access.
Garage - 6.05m x 2.59m (19'10 x 8'6) - power, Light, Roller door, Window to side, Timber personnel door to side,
Front - Block Paved providing parking.
Agents Notes - Please be advised that the garden photos were taken Aug 2022
Entrance Porch - Double glazed windows and Front door, single glazed door to Entrance Hall.
Entrance Hall - Loft access, Storage cupboard, Radiator.
Living Room - 4.09m x 3.07m (13'5 x 10'1) - Double Glazed patio doors to rear, Feature fireplace, Television aerial point, Radiator.
Conservatory - 3.12m x 2.69m (10'3 x 8'10) - Windows to rear and sides, Patio doors, power, Radiator.
Kitchen - 5.08m x 3.40m (16'8 x 11'2) - Fitted Kitchen comprising of a range of fitted wall and base level units, fitted roll edge work surfaces incorporating, Single drainer bowl sink unit with mixer tap, Double electric oven, Hob and Extractor fan, Space and plumbing for washing machine and dishwasher. Space for double fridge freezer, Double glaze windows to rear and side, Double glazed door, Coving, Downlighting, Radiator.
Bedroom One - 4.39m x 2.74m (14'5 x 9) - Double glazed windows to front, Built in wardrobe and dressing table, Picture rail, Television Ariel point, Downlighters, Radiator.
Bedroom Two - 2.79m x 2.21m (9'2 x 7'3) - Double glazed windows to front and side, Coving, Radiator.
Wet Room - Double glazed window to side, Wall mounted electric shower, Fully tiled walls, Wash hand basin, Close coupled WC, Downlighters, Radiator, Coving.
South Facing Rear Garden - Patio, Lawn, Flower beds, Various plants, Shrubs and Trees, Block paved area, Fish pond, Outside tap, Side access.
Garage - 6.05m x 2.59m (19'10 x 8'6) - power, Light, Roller door, Window to side, Timber personnel door to side,
Front - Block Paved providing parking.
Agents Notes - Please be advised that the garden photos were taken Aug 2022
Council tax
First listed
Over a month agoOld Shoreham Road, Lancing
Placebuzz mortgage repayment calculator
Monthly repayment
The Est. Mortgage is for a 25 years repayment mortgage based on a 10% deposit and a 5.5% annual interest. It is only intended as a guide. Make sure you obtain accurate figures from your lender before committing to any mortgage. Your home may be repossessed if you do not keep up repayments on a mortgage.
Old Shoreham Road, Lancing - Streetview
DISCLAIMER: Property descriptions and related information displayed on this page are marketing materials provided by Robert Luff & Co - Lancing. Placebuzz does not warrant or accept any responsibility for the accuracy or completeness of the property descriptions or related information provided here and they do not constitute property particulars. Please contact Robert Luff & Co - Lancing for full details and further information.












