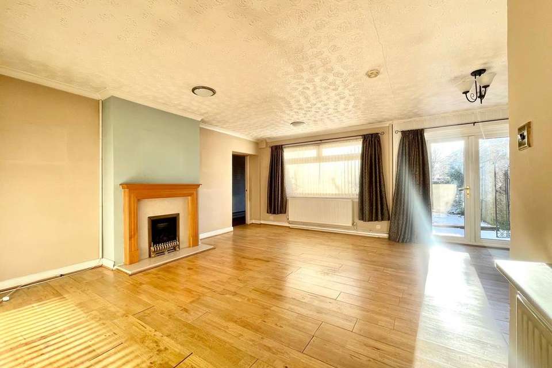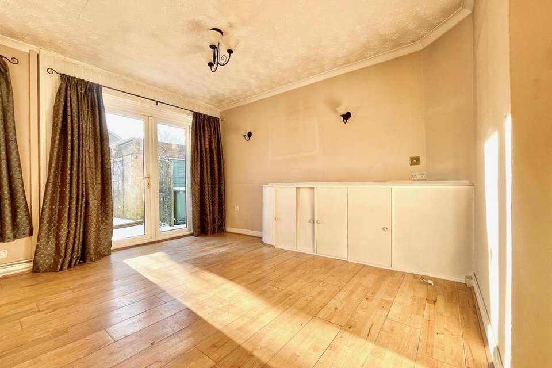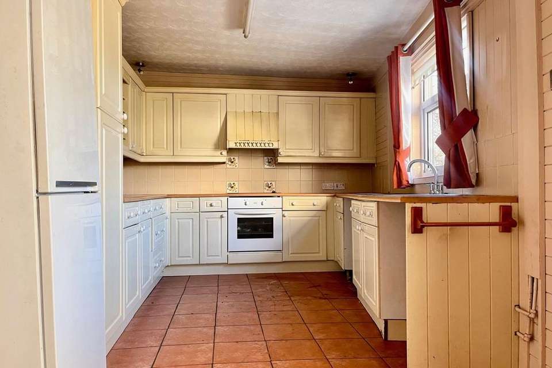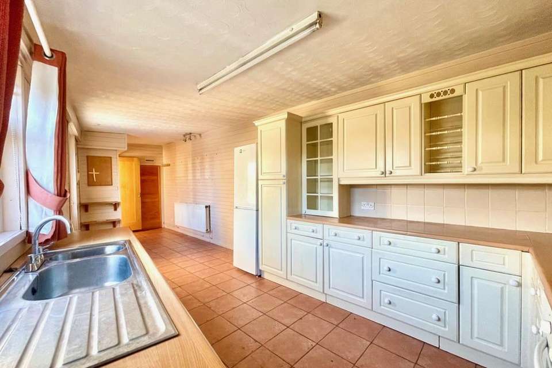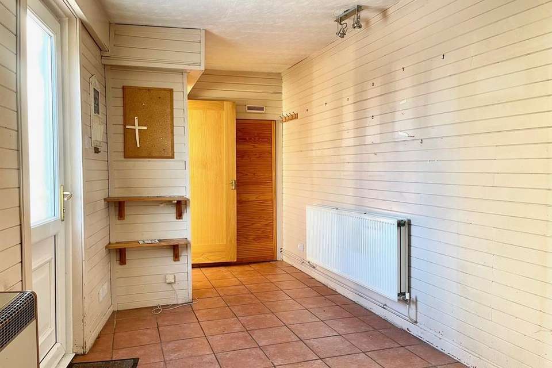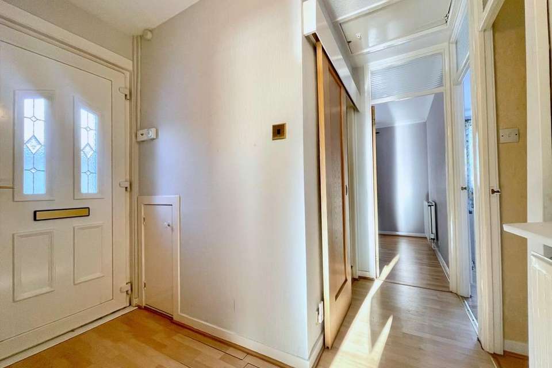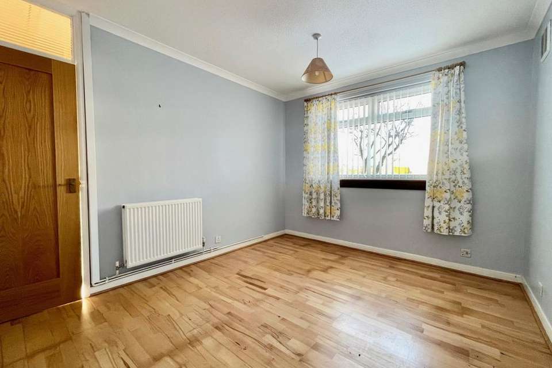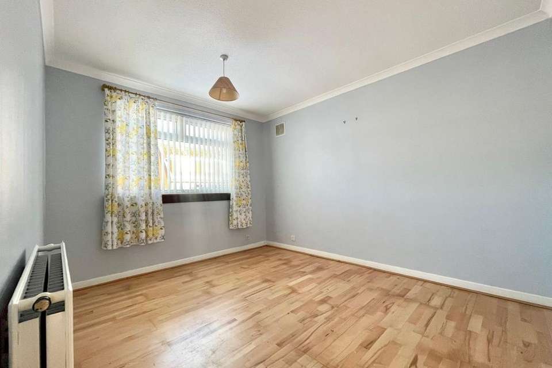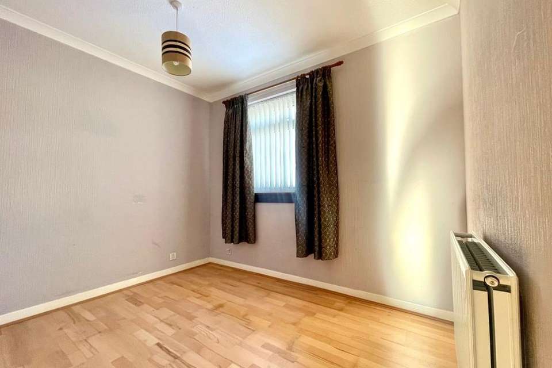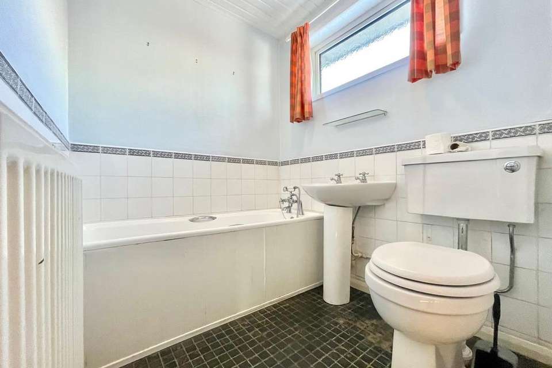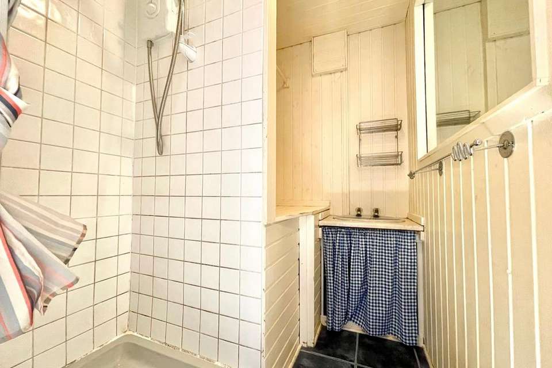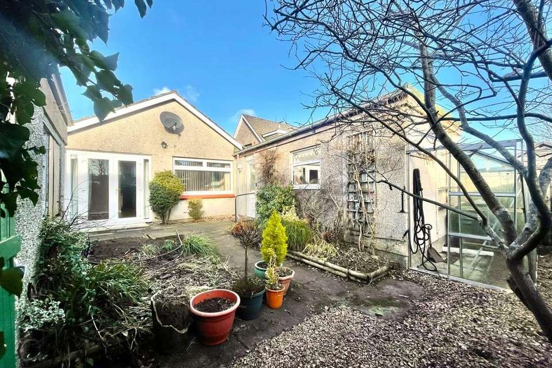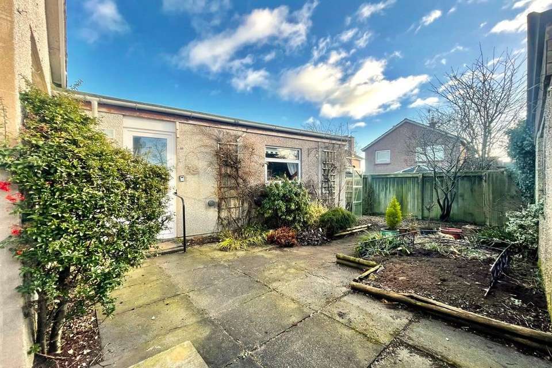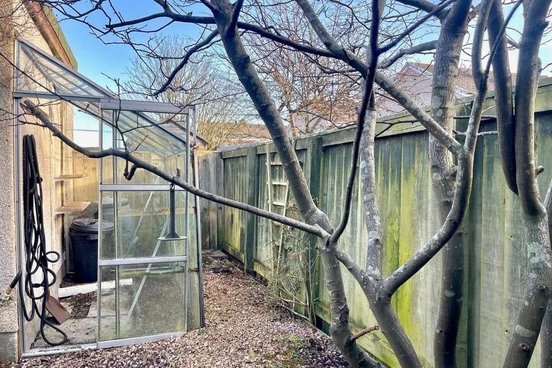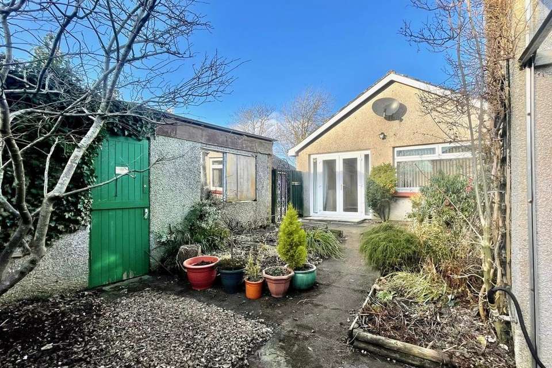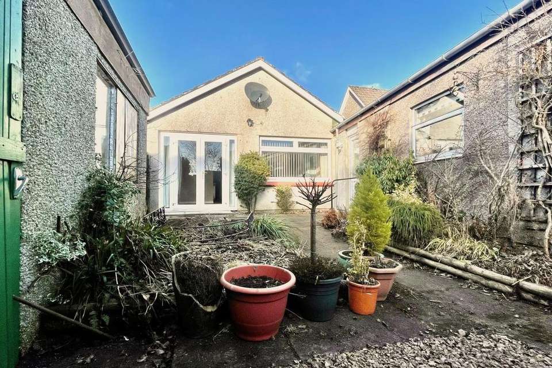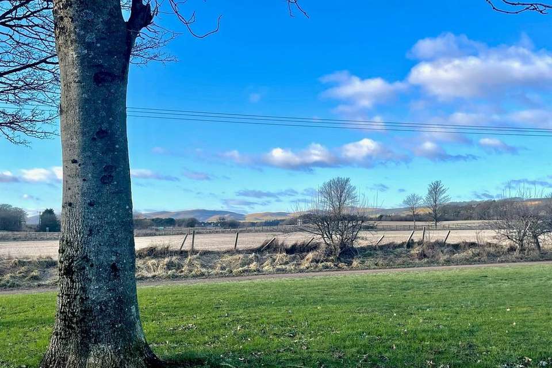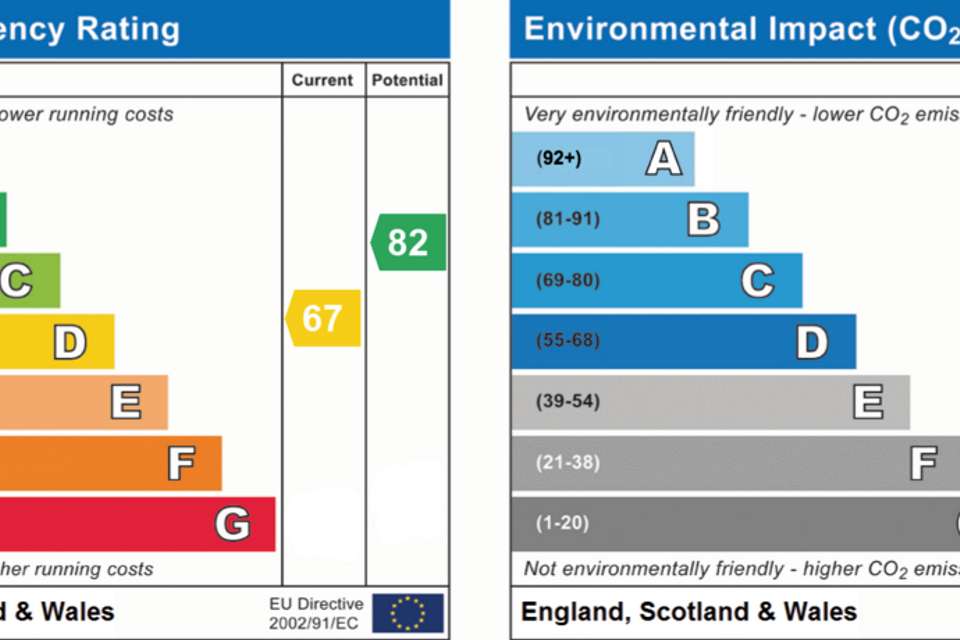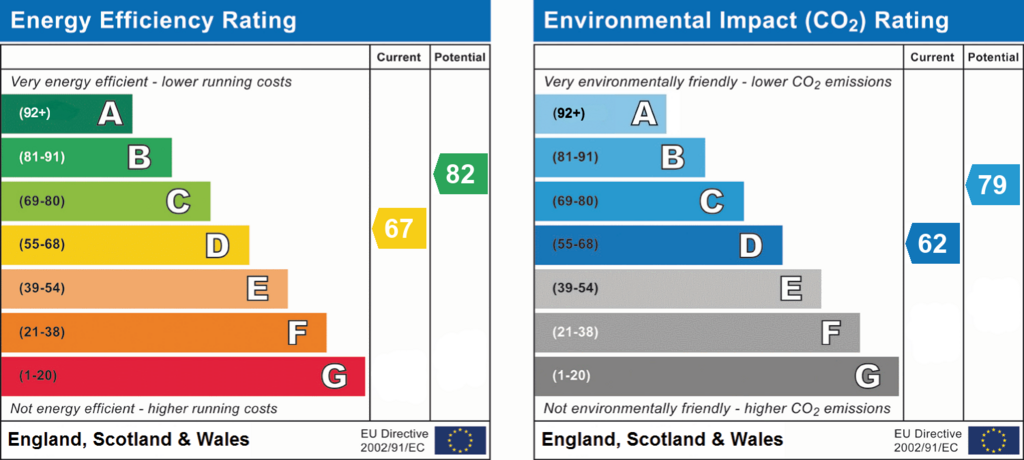3 bedroom bungalow for sale
Kinross, KY13bungalow
bedrooms
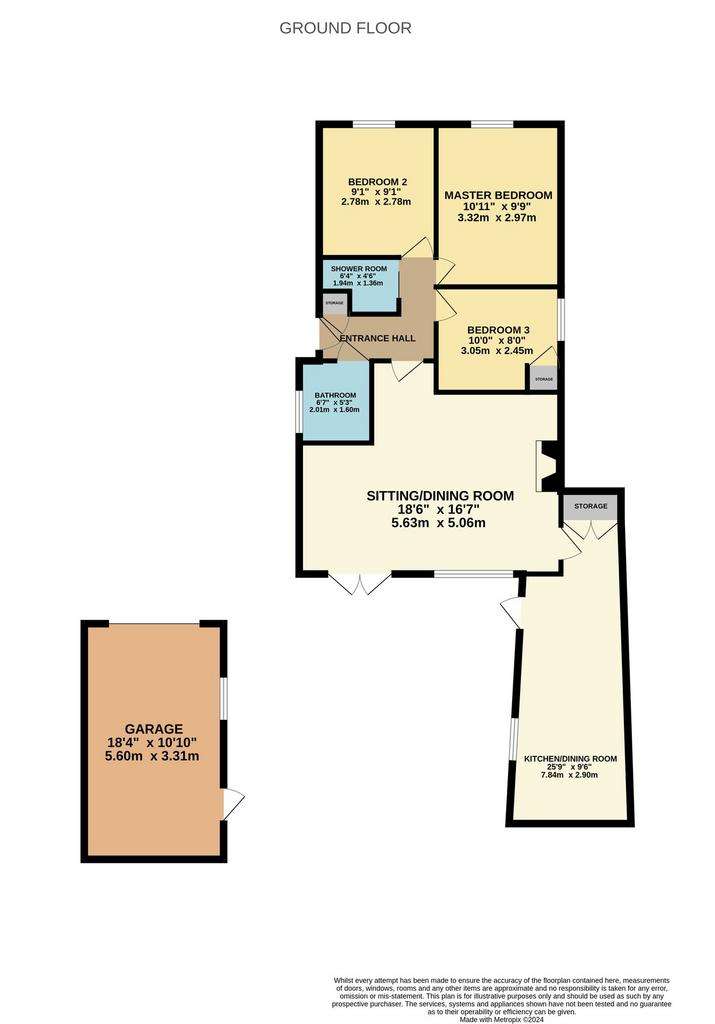
Property photos

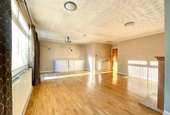
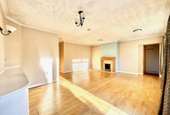
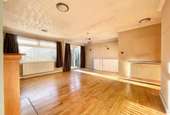
+19
Property description
Extended Detached Bungalow, situated in a sought after residential location, close to all local amenities. The property would benefit from some renovation, but offers good sized, flexible accommodation.The property comprises; Entrance Hallway, Open Plan Sitting/Dining Room, Dining Kitchen, 3 Bedrooms, Bathroom and Shower Room.Externally the property benefits from a South facing enclosed rear garden, front garden, single garage and long driveway.Viewing is highly recommended and strictly by appointment only.AccommodationEntrance HallwayEntry is from the side into the entrance hallway. There is laminate flooring, small storage cupboard, hatch to the attic space and doors to the open plan sitting/dining room, 3 bedrooms, bathroom and shower room.Dining KitchenThe open plan dining kitchen has tiled flooring and is fitted with storage units at base and wall levels, with worktops, splash back tiling and a stainless steel sink and drainer. There is a fitted oven, electric hob and extractor fan and space for a fridge freezer, dishwasher and washing machine. There is ample space for a dining table, a window to the side, door providing access into the garden and additional doors to the sitting/dining room and storage cupboard.Open Plan Sitting/Dining RoomA large open plan reception room with wood flooring, fireplace with gas coal effect fire, window to the rear and French doors providing access into the garden. Additionally, there are built in storage units and a door into the reception hallway.Master BedroomA double bedroom with laminate flooring and window to the front.Bedroom 2A double bedroom with window to the front and laminate flooring.Bedroom 3Bedroom 3 has a window to the side, cupboard housing the boiler and laminate flooring.BathroomThe bathroom has tiled flooring and comprises; bath with shower attachment, wc and pedestal wash hand basin. There is a window to the side.Shower RoomThe shower room has a sliding door and tiled flooring. There is a wash hand basin, fitted mirror and tiled shower cubicle with a 'Triton Jade' shower.GardensThe rear garden is fully enclosed and South facing with mature plants, shrubs and flowers. The garden is low maintenance and is mainly paved with patio area, plant borders and chips. There is a greenhouse. The gardens to the front are predominantly laid to chip with a plant border.Garage & DrivewayThe property has a linked single garage with up and over door to the front, with a window and door to the side. There is a long driveway to the side of the property, that can accommodate 3 vehicles.HeatingThe property benefits from gas central heating.
Interested in this property?
Council tax
First listed
Over a month agoEnergy Performance Certificate
Kinross, KY13
Marketed by
Andersons - Kinross 40 High Street Kinross, Perth and Kinross KY13 8ANPlacebuzz mortgage repayment calculator
Monthly repayment
The Est. Mortgage is for a 25 years repayment mortgage based on a 10% deposit and a 5.5% annual interest. It is only intended as a guide. Make sure you obtain accurate figures from your lender before committing to any mortgage. Your home may be repossessed if you do not keep up repayments on a mortgage.
Kinross, KY13 - Streetview
DISCLAIMER: Property descriptions and related information displayed on this page are marketing materials provided by Andersons - Kinross. Placebuzz does not warrant or accept any responsibility for the accuracy or completeness of the property descriptions or related information provided here and they do not constitute property particulars. Please contact Andersons - Kinross for full details and further information.





