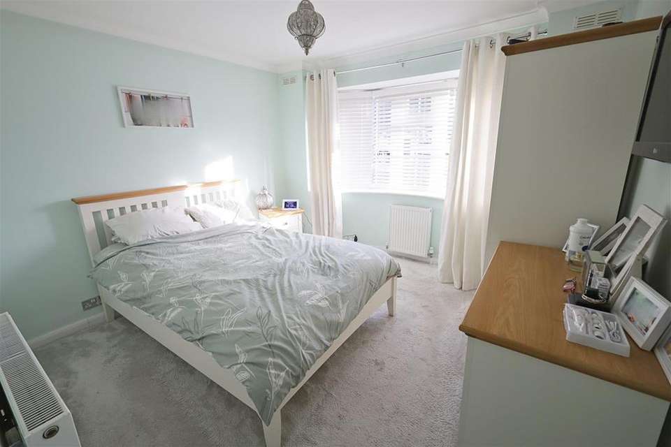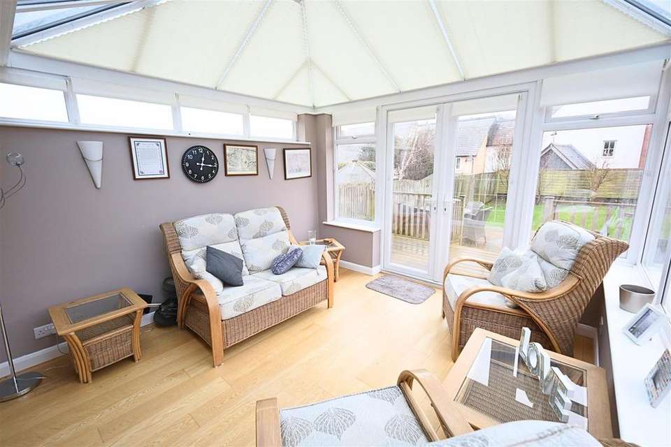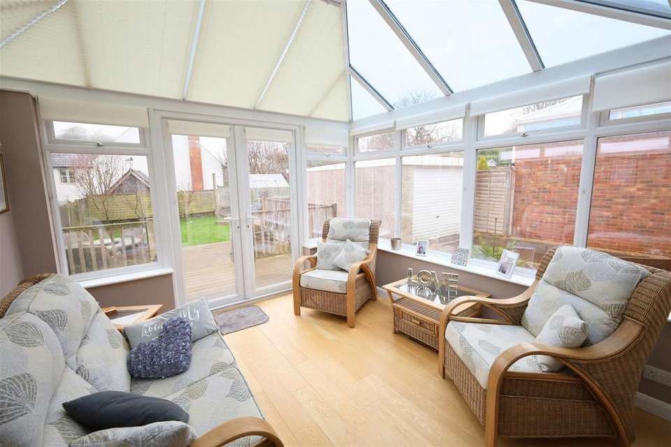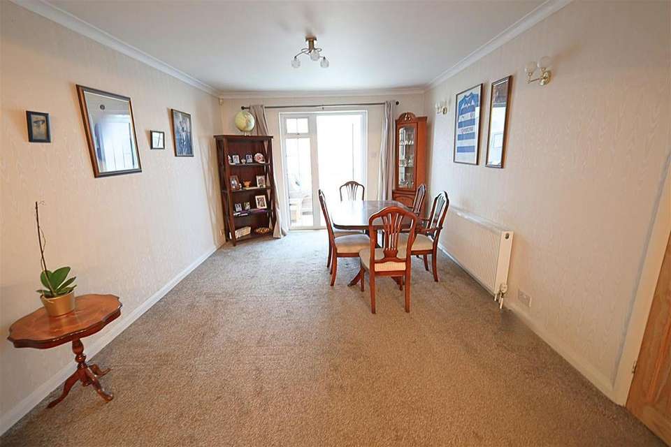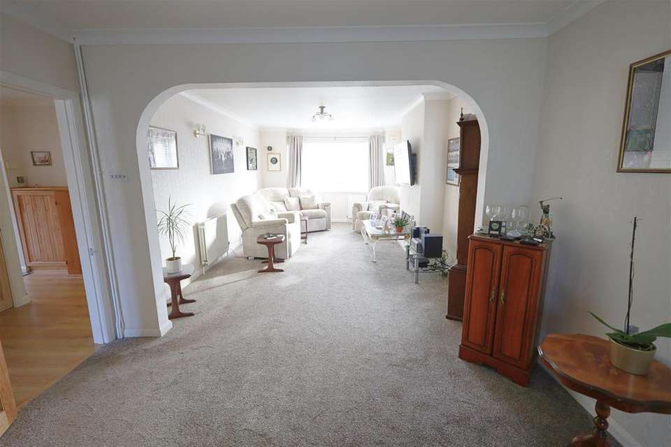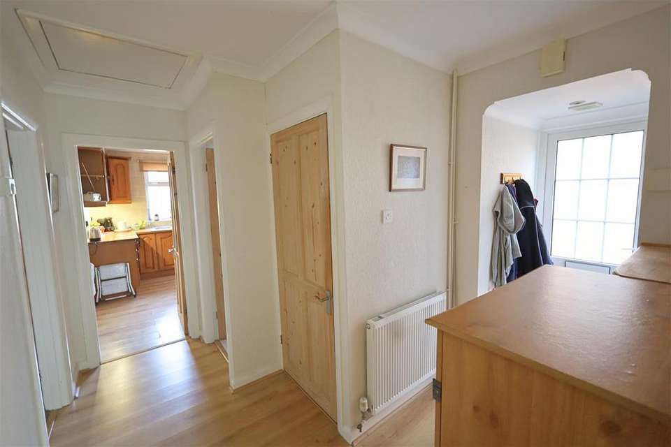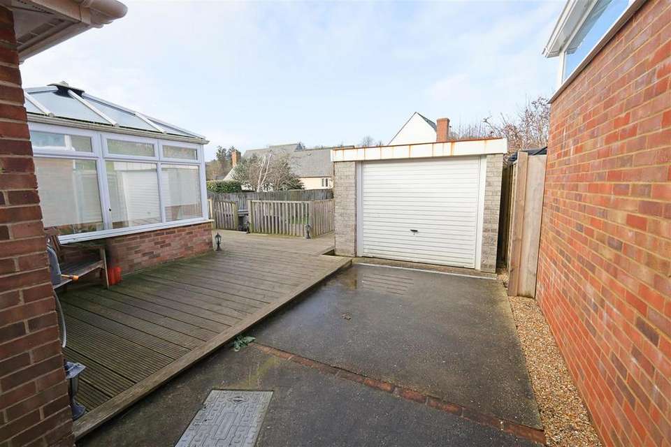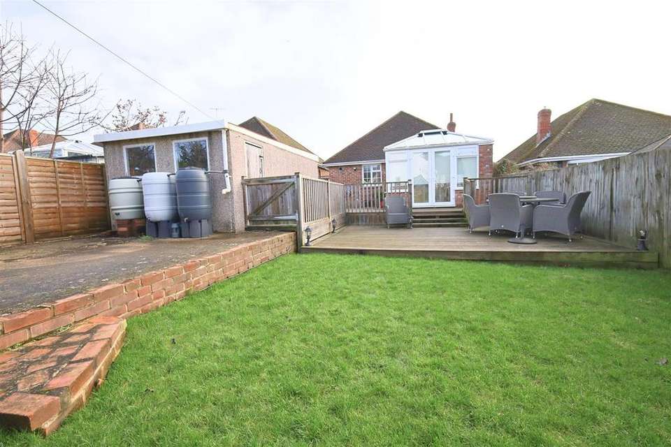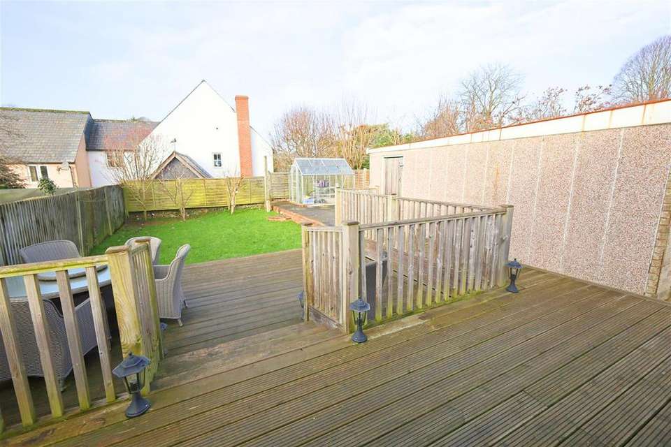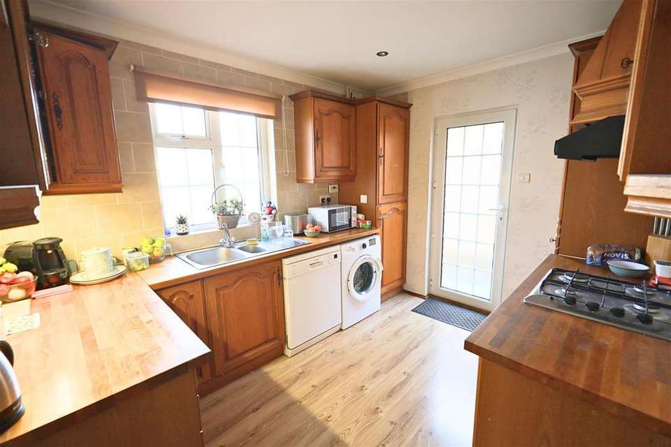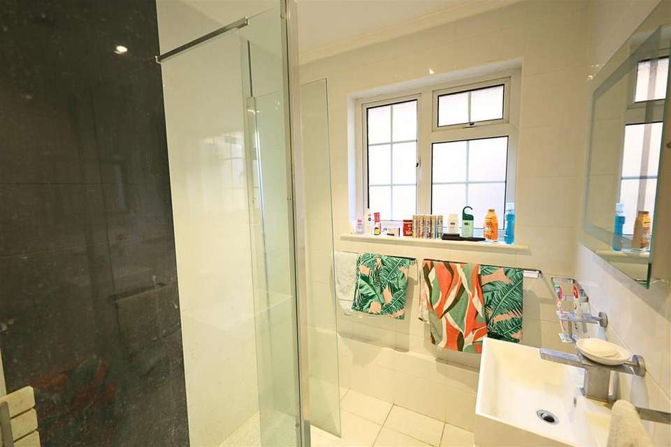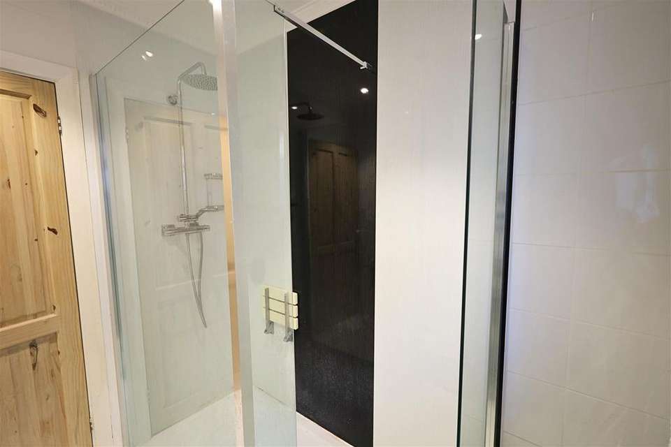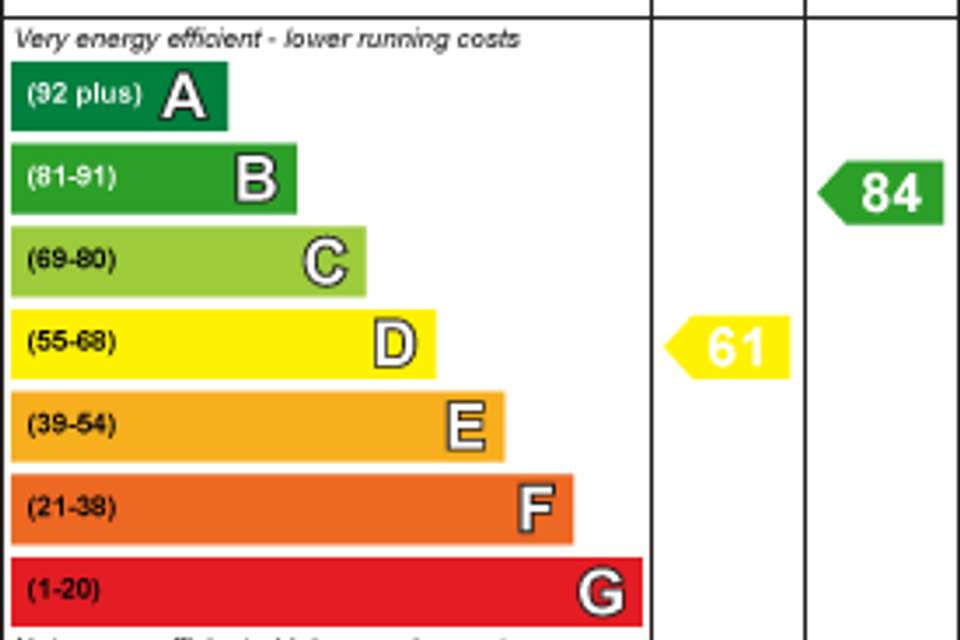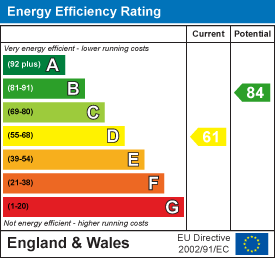2 bedroom detached bungalow for sale
Highview Way, Brightonbungalow
bedrooms
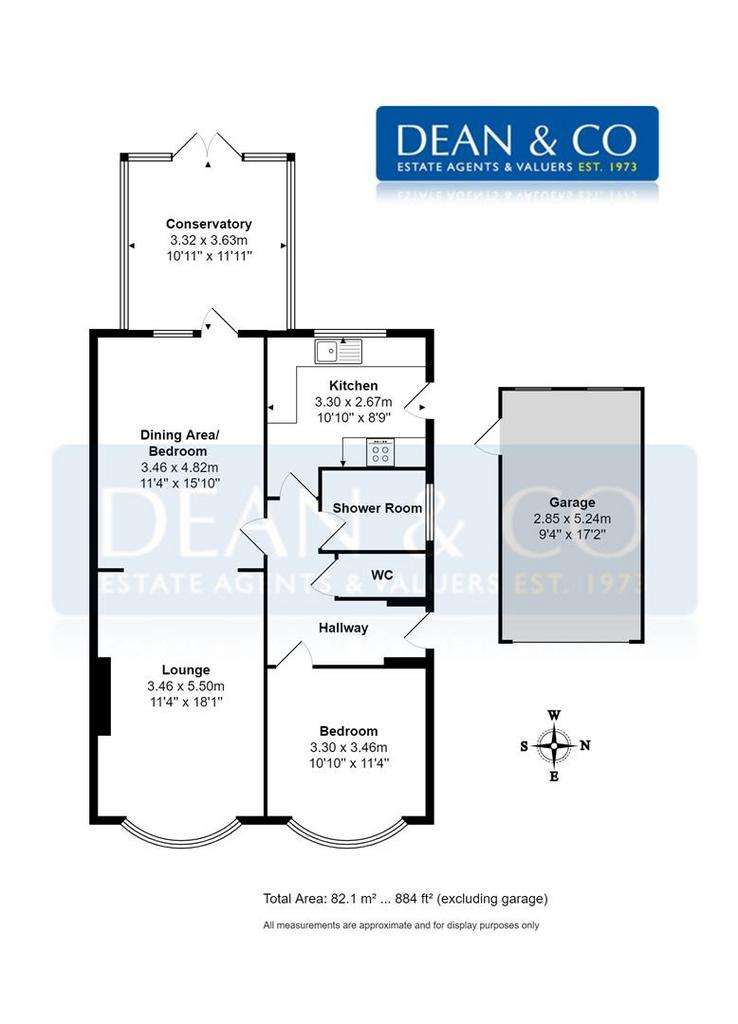
Property photos

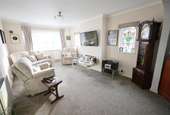
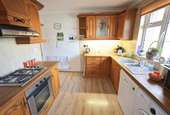
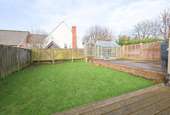
+13
Property description
A SPACIOUS DETACHED BUNGALOW LOCATED IN POPULAR AREA OF PATCHAM
Located off Highview Avenue North from Ladies' Miles Road near Patcham Village. With a range of local shops, schools, green spaces and allotments nearby. With good transport options- the A27 & A23 is easy to access & local buses from Ladies' Mile Road offer links through to Woodingdean including Brighton Station & Marina or through central Hove to Hangleton.
Front Door - Side entrance with double glazed front door with obscure glass leading to
Entrance Hallway - 'L' shaped entrance hallway with recessed spot lighting, radiator with thermostatic valve, laminate wood flooring, central heating thermostat control, meter cupboard housing electric meters, consumer unit and gas meter, further built in storage cupboard, hatch to loft space with fitted ladder.
Lounge/Dining Room - Dual aspect to the east and west.
Lounge Section - 5.51m x 3.45m (18'1 x 11'4) - Dual aspect to the south and east with 2 x double glazed windows to side with single glazed feature lead and coloured glass, double glazed bay window to front, 2 x radiators, T.V. aerial point, arch to
Dining Area (Original Bedroom) - 4.83m x 3.45m (15'10 x 11'4) - Coved ceiling, ceiling light point, 2x wall light points, radiator, double glazed door leading to
Conservatory - 3.63m x 3.33m (11'11 x 10'11) - Westerly aspect with pitched roof, electric opening fan light window, partially fitted blinds, double glazed windows with occasional opening fan light windows, centralised casement door providing access to garden, laminate wood flooring, radiator, power and light points.
Kitchen - 3.30m x 2.67m (10'10 x 8'9) - Maximum measurements. Westerly aspect with double glazed window looking onto rear garden, coved ceiling, recessed spot lighting, extractor fan, fitted range of eye level and base units comprising of cupboards and drawers, part display cabinets, under cupboard lighting, tiled splash backs, wood block work surfaces, stainless steel one and a half bowl sink and drainer unit with mixer tap, space and plumbing for washing machine, further space and plumbing for dishwasher, integrated fridge freezer, built in 4 x burner gas hob with extractor fan over and electric oven under, corner display shelving, cupboard housing 'Worcester' gas central heating boiler, digital control panel, double glazed door providing side access to driveway, radiator.
Shower Room - Double glazed window to side with obscure glass, coved ceiling, recessed spot lighting, extractor fan, vanity unit with mixer tap, flip waste with storage cupboard under, good sized walk in shower with aqua boarding surround, over sized shower head with separate hand held body attachment, fixed shower screen, radiator, tiled flooring, tiled walls.
Separate W.C. - Fully tiled walls with feature tile to dado level, double glazed window with obscure glass to side, low level W.C. pedestal wash hand basin with mixer tap, radiator, tiled flooring.
Bedroom One - 3.45m x 3.30m (11'4 x 10'10) - Easterly aspect with double glazed window over looking front garden, coved ceiling, ceiling light point, 2 x radiators.
Outside -
Front Garden - Paved patio with centralised feature, raised planter with sleepers.
Private Driveway - Providing off street parking for several cars, double opening gates leading to rear section of garden, continuation of driveway to
Detached Garage - 5.23m x 2.84m (17'2 x 9'4) - Up and over door, service door to side.
Rear Garden - Approximately 60ft in length with westerly aspect. Good sized deck terrace, outside lighting and water tap, side access to front of property, balustrade surround with steps down to lower deck terrace, lawn, raised concrete terrace, lantern lighting to deck.
Council Tax - BAND D
Located off Highview Avenue North from Ladies' Miles Road near Patcham Village. With a range of local shops, schools, green spaces and allotments nearby. With good transport options- the A27 & A23 is easy to access & local buses from Ladies' Mile Road offer links through to Woodingdean including Brighton Station & Marina or through central Hove to Hangleton.
Front Door - Side entrance with double glazed front door with obscure glass leading to
Entrance Hallway - 'L' shaped entrance hallway with recessed spot lighting, radiator with thermostatic valve, laminate wood flooring, central heating thermostat control, meter cupboard housing electric meters, consumer unit and gas meter, further built in storage cupboard, hatch to loft space with fitted ladder.
Lounge/Dining Room - Dual aspect to the east and west.
Lounge Section - 5.51m x 3.45m (18'1 x 11'4) - Dual aspect to the south and east with 2 x double glazed windows to side with single glazed feature lead and coloured glass, double glazed bay window to front, 2 x radiators, T.V. aerial point, arch to
Dining Area (Original Bedroom) - 4.83m x 3.45m (15'10 x 11'4) - Coved ceiling, ceiling light point, 2x wall light points, radiator, double glazed door leading to
Conservatory - 3.63m x 3.33m (11'11 x 10'11) - Westerly aspect with pitched roof, electric opening fan light window, partially fitted blinds, double glazed windows with occasional opening fan light windows, centralised casement door providing access to garden, laminate wood flooring, radiator, power and light points.
Kitchen - 3.30m x 2.67m (10'10 x 8'9) - Maximum measurements. Westerly aspect with double glazed window looking onto rear garden, coved ceiling, recessed spot lighting, extractor fan, fitted range of eye level and base units comprising of cupboards and drawers, part display cabinets, under cupboard lighting, tiled splash backs, wood block work surfaces, stainless steel one and a half bowl sink and drainer unit with mixer tap, space and plumbing for washing machine, further space and plumbing for dishwasher, integrated fridge freezer, built in 4 x burner gas hob with extractor fan over and electric oven under, corner display shelving, cupboard housing 'Worcester' gas central heating boiler, digital control panel, double glazed door providing side access to driveway, radiator.
Shower Room - Double glazed window to side with obscure glass, coved ceiling, recessed spot lighting, extractor fan, vanity unit with mixer tap, flip waste with storage cupboard under, good sized walk in shower with aqua boarding surround, over sized shower head with separate hand held body attachment, fixed shower screen, radiator, tiled flooring, tiled walls.
Separate W.C. - Fully tiled walls with feature tile to dado level, double glazed window with obscure glass to side, low level W.C. pedestal wash hand basin with mixer tap, radiator, tiled flooring.
Bedroom One - 3.45m x 3.30m (11'4 x 10'10) - Easterly aspect with double glazed window over looking front garden, coved ceiling, ceiling light point, 2 x radiators.
Outside -
Front Garden - Paved patio with centralised feature, raised planter with sleepers.
Private Driveway - Providing off street parking for several cars, double opening gates leading to rear section of garden, continuation of driveway to
Detached Garage - 5.23m x 2.84m (17'2 x 9'4) - Up and over door, service door to side.
Rear Garden - Approximately 60ft in length with westerly aspect. Good sized deck terrace, outside lighting and water tap, side access to front of property, balustrade surround with steps down to lower deck terrace, lawn, raised concrete terrace, lantern lighting to deck.
Council Tax - BAND D
Interested in this property?
Council tax
First listed
Over a month agoEnergy Performance Certificate
Highview Way, Brighton
Marketed by
Dean & Co - Hove 1 The Parade, Hangleton Road Hove BN3 7LUPlacebuzz mortgage repayment calculator
Monthly repayment
The Est. Mortgage is for a 25 years repayment mortgage based on a 10% deposit and a 5.5% annual interest. It is only intended as a guide. Make sure you obtain accurate figures from your lender before committing to any mortgage. Your home may be repossessed if you do not keep up repayments on a mortgage.
Highview Way, Brighton - Streetview
DISCLAIMER: Property descriptions and related information displayed on this page are marketing materials provided by Dean & Co - Hove. Placebuzz does not warrant or accept any responsibility for the accuracy or completeness of the property descriptions or related information provided here and they do not constitute property particulars. Please contact Dean & Co - Hove for full details and further information.





