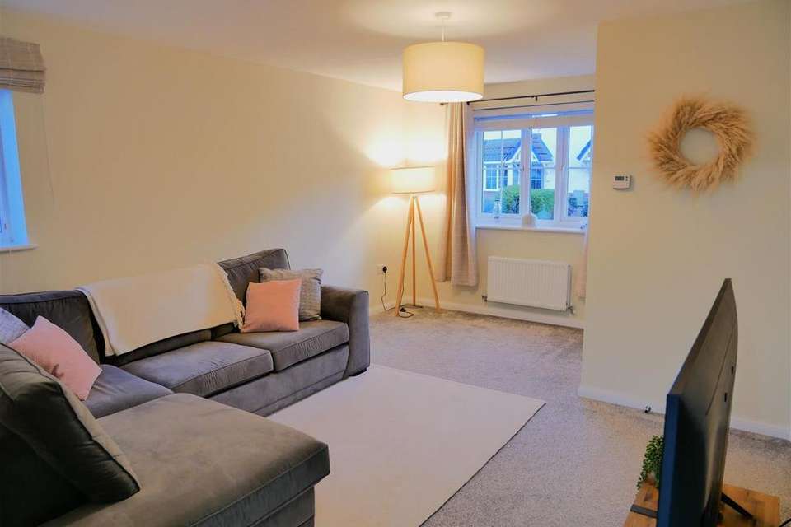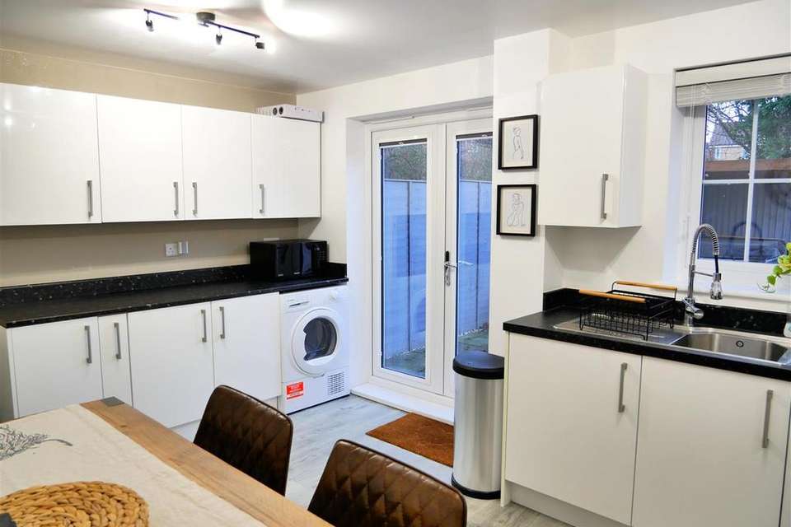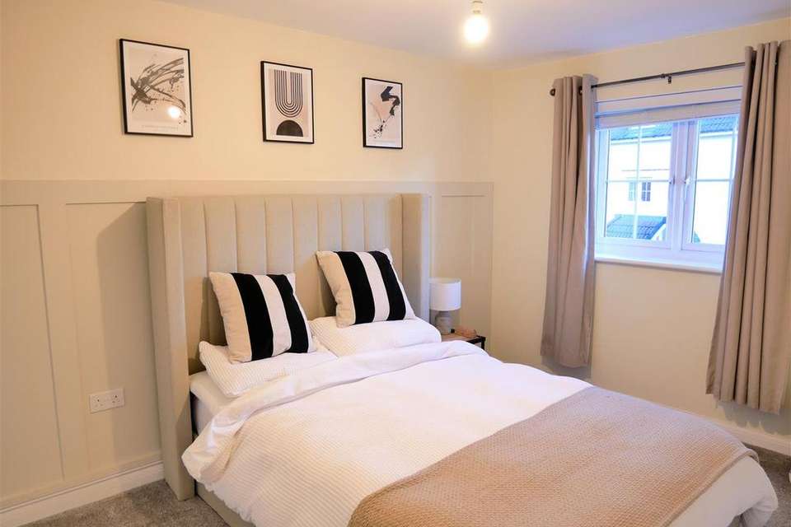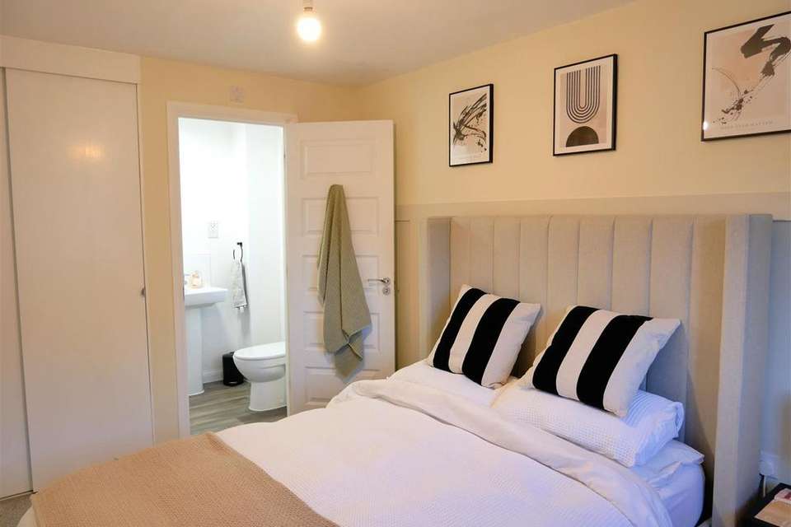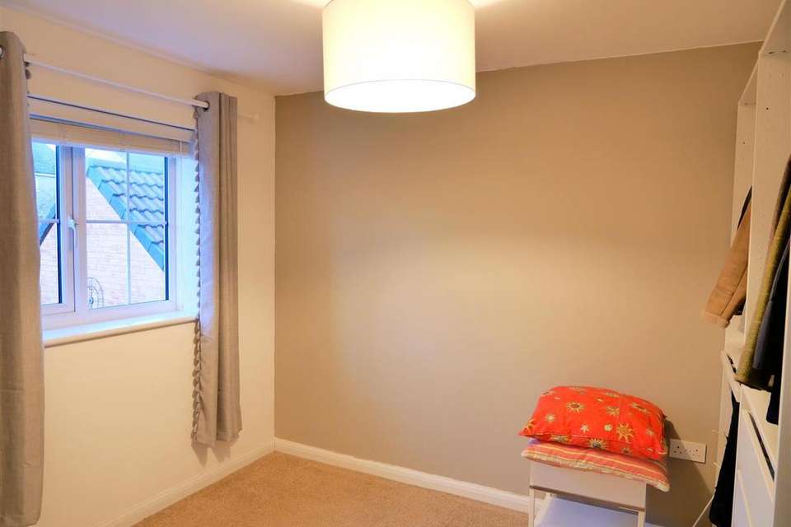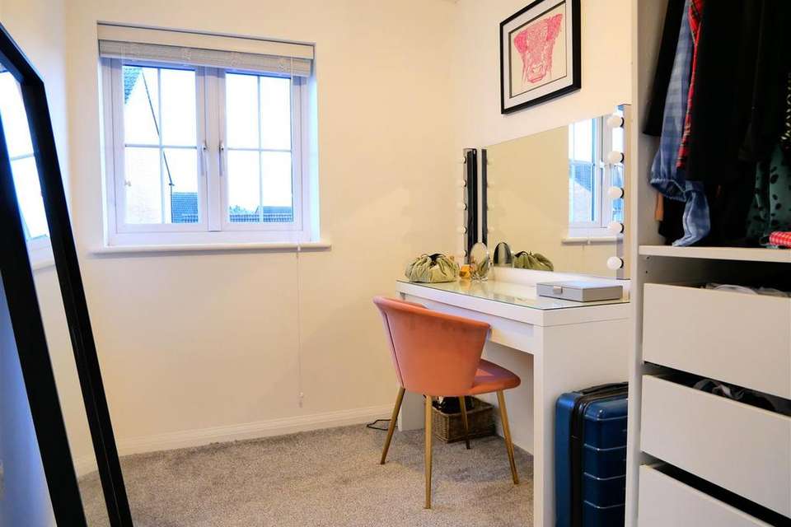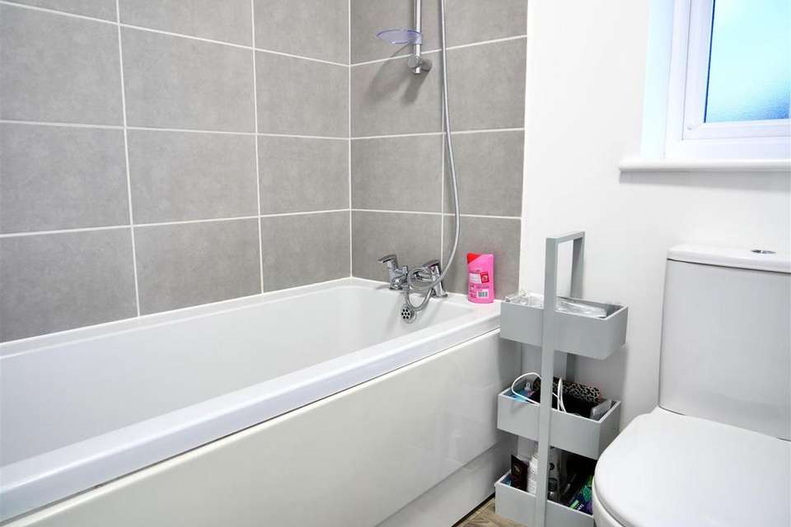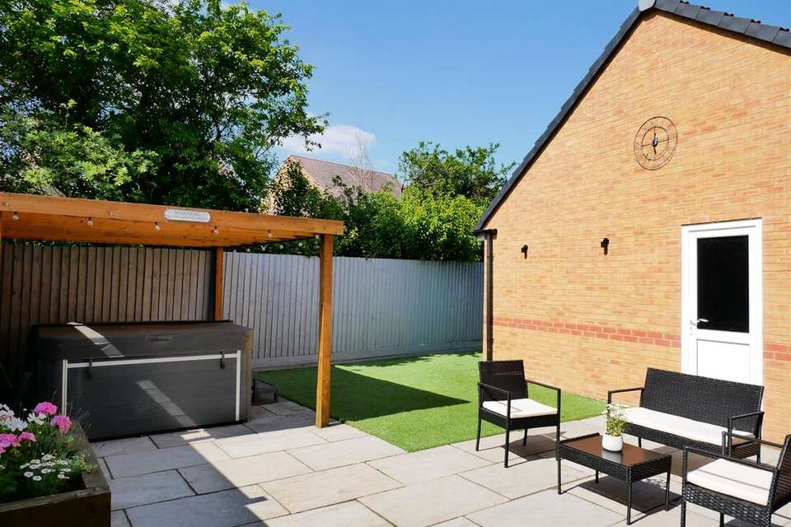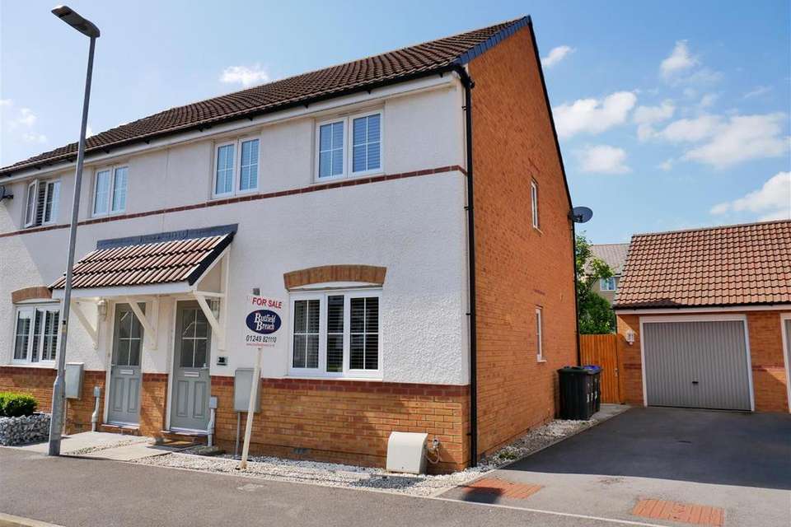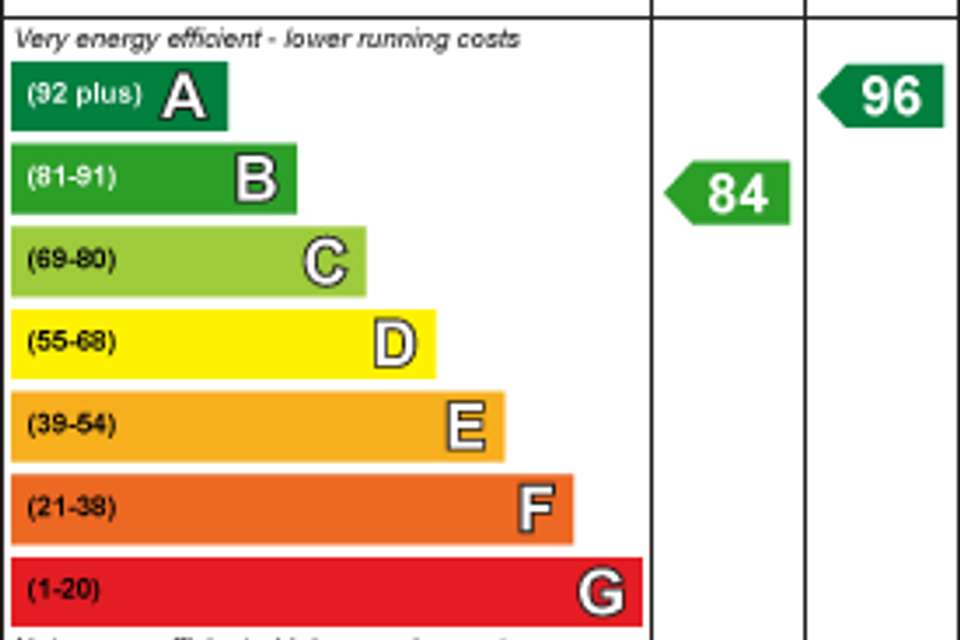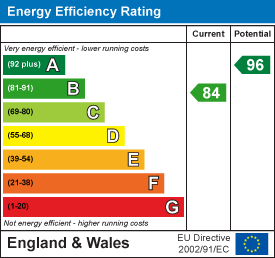3 bedroom semi-detached house for sale
Hurricane Drive, Calnesemi-detached house
bedrooms
Property photos
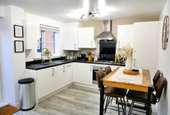



+11
Property description
NO CHAIN! Situated in the well-desired, Rushes Development, North of Calne, is this spacious three bedroom semi-detached home. The home has many benefits, including a large single garage, landscaped private rear garden as well as an en-suite. Internally there is an entrance hall, cloakroom, spacious living room as well as a dining kitchen with integrated appliances. On the first floor, there are three bedrooms with the principal bedroom being complemented by an en-suite. There is also a family bathroom. Externally, there is a fantastic-sized landscaped rear garden, a large single garage, as well as a wide driveway. Double glazing and gas central heating.
Access & Areas Clsoe By - Calne is surrounded by some of the most beautiful countryside that Wiltshire has to offer. To the north, the by-pass offers routes westerly to Chippenham, Bath and the M4 westbound. To the north is Lyneham, Royal Wootton Basset, Swindon, and the M4 eastbound to London. The centre of Calne has a Heritage Quarter that features a Norman Church, Merchant Green, quaint shops, and the river Marden. Easterly along the A4, you will come to the Cherhill White Horse, Historic Avebury, Silbury Hill and then onto Marlborough.
Location - Placed on the Rushes development which has been built in recent years. The home is placed just to the north of the centre of Calne. The area is serviced well for shopping having the new Tesco superstore within easy reach and multiple facilities in Calne centre.
The Home - Outlined in more detail as follows:
Entrance Hall - Upon entering the home via a glazed door, you come to a spacious entrance hall, where stairs rise to the first floor and doors open to the living room and to the cloakroom. Carpeted flooring
Cloakroom - Complementing the ground floor accommodation is a cloakroom, consisting of a water closet and a pedestal wash basin. Tiled finishings and vinyl flooring.
Living Room - 4.52m x 3.40m (14'10 x 11'2) - Following on from the entrance hall, you come to a spacious living room. The room is of excellent size and allows space for an array of living furniture, including multiple sofas and display furniture. Carpeted flooring. A door leads through to the dining kitchen and a window looks out over the front of the home.
Dining Kitchen - 4.47m x 3.10m (14'8 x 10'2) - With French doors opening out to the rear garden, expanding the living space during the warmer months is the dining kitchen. The kitchen has been fitted with a range of wall and base cabinets and benefits from having integrated goods, including a fridge freezer, washing machine, dishwasher, as well as an electric oven with gas hob and extractor hood over. Further space allows for a tumble dryer. Beneath a window enjoying views out over the rear garden is a sink with a drainer. Laminate flooring. A door opens to storage beneath the stairs. Space allows for a dining room table and chairs.
First Floor Landing - A balustrade landing where doors open to all three of the bedrooms, family bathroom, and an airing cupboard. Carpeted flooring.
Principal Bedroom - 3.48m x 2.49m (11'5 x 8'2) - With a window looking out over the front of the home, is the principal bedroom. Space allows for a double bed, bedside tables, and further bedroom furniture. Sliding doors open to a wardrobe and a door opens to an en-suite. Carpeted flooring.
En-Suite - 2.49m x 1.30m (8'2 x 4'3) - Complementing the principal bedroom is an en-suite, consisting of a shower cubical, pedestal wash basin, and a water closet. A window with privacy glass opens out over the side of the home. Tiled finishings and laminate flooring.
Bedroom Two - 3.30m x 2.21m (10'10 x 7'3) - With a window looking out over the rear garden of the home, is bedroom two. Space allows for a double bed, bedside tables, and further bedroom furniture. Carpeted flooring.
Bedroom Three - 2.49m x 1.78m (8'2 x 5'10) - Bedroom three allows for a single bed and further bedroom furniture. A window looks out over the front of the home. Carpeted flooring.
Family Bathroom - 1.73m x 1.55m (5'8 x 5'1) - The white suite family bathroom consists of a panel-enclosed bath with bath shower mixer taps, a pedestal wash basin, and a water closet. Tiled finishings and laminate flooring. A window with privacy glass opens out over the rear garden.
External - Outlined in more detail as follows:
Frontage - The front of the home has been designed for ease of maintenance, laid to shingle. A path leads to the front entrance.
Rear Garden - The rear garden has been landscaped and designed for ease of maintenance. Adjacent to the dining kitchen is a large patio, ideal for lounging and dining furniture during the warmer months. Beneath a pergola is a hot tub. The rest of the garden is laid with Artificial turf. A gate allows side access to the drive and a pedestrian door opens to the garage.
Large Single Garage - 6.58m x 3.12m (21'7 x 10'3) - Accessed via an up and over door from the driveway or from a pedestrian door from the rear garden. Fitted with power and light.
Driveway - To the side of the home, is a driveway allowing parking.
N.B - The home is subject to an estate maintenance charge. Contact Butfield Breach for more details.
Access & Areas Clsoe By - Calne is surrounded by some of the most beautiful countryside that Wiltshire has to offer. To the north, the by-pass offers routes westerly to Chippenham, Bath and the M4 westbound. To the north is Lyneham, Royal Wootton Basset, Swindon, and the M4 eastbound to London. The centre of Calne has a Heritage Quarter that features a Norman Church, Merchant Green, quaint shops, and the river Marden. Easterly along the A4, you will come to the Cherhill White Horse, Historic Avebury, Silbury Hill and then onto Marlborough.
Location - Placed on the Rushes development which has been built in recent years. The home is placed just to the north of the centre of Calne. The area is serviced well for shopping having the new Tesco superstore within easy reach and multiple facilities in Calne centre.
The Home - Outlined in more detail as follows:
Entrance Hall - Upon entering the home via a glazed door, you come to a spacious entrance hall, where stairs rise to the first floor and doors open to the living room and to the cloakroom. Carpeted flooring
Cloakroom - Complementing the ground floor accommodation is a cloakroom, consisting of a water closet and a pedestal wash basin. Tiled finishings and vinyl flooring.
Living Room - 4.52m x 3.40m (14'10 x 11'2) - Following on from the entrance hall, you come to a spacious living room. The room is of excellent size and allows space for an array of living furniture, including multiple sofas and display furniture. Carpeted flooring. A door leads through to the dining kitchen and a window looks out over the front of the home.
Dining Kitchen - 4.47m x 3.10m (14'8 x 10'2) - With French doors opening out to the rear garden, expanding the living space during the warmer months is the dining kitchen. The kitchen has been fitted with a range of wall and base cabinets and benefits from having integrated goods, including a fridge freezer, washing machine, dishwasher, as well as an electric oven with gas hob and extractor hood over. Further space allows for a tumble dryer. Beneath a window enjoying views out over the rear garden is a sink with a drainer. Laminate flooring. A door opens to storage beneath the stairs. Space allows for a dining room table and chairs.
First Floor Landing - A balustrade landing where doors open to all three of the bedrooms, family bathroom, and an airing cupboard. Carpeted flooring.
Principal Bedroom - 3.48m x 2.49m (11'5 x 8'2) - With a window looking out over the front of the home, is the principal bedroom. Space allows for a double bed, bedside tables, and further bedroom furniture. Sliding doors open to a wardrobe and a door opens to an en-suite. Carpeted flooring.
En-Suite - 2.49m x 1.30m (8'2 x 4'3) - Complementing the principal bedroom is an en-suite, consisting of a shower cubical, pedestal wash basin, and a water closet. A window with privacy glass opens out over the side of the home. Tiled finishings and laminate flooring.
Bedroom Two - 3.30m x 2.21m (10'10 x 7'3) - With a window looking out over the rear garden of the home, is bedroom two. Space allows for a double bed, bedside tables, and further bedroom furniture. Carpeted flooring.
Bedroom Three - 2.49m x 1.78m (8'2 x 5'10) - Bedroom three allows for a single bed and further bedroom furniture. A window looks out over the front of the home. Carpeted flooring.
Family Bathroom - 1.73m x 1.55m (5'8 x 5'1) - The white suite family bathroom consists of a panel-enclosed bath with bath shower mixer taps, a pedestal wash basin, and a water closet. Tiled finishings and laminate flooring. A window with privacy glass opens out over the rear garden.
External - Outlined in more detail as follows:
Frontage - The front of the home has been designed for ease of maintenance, laid to shingle. A path leads to the front entrance.
Rear Garden - The rear garden has been landscaped and designed for ease of maintenance. Adjacent to the dining kitchen is a large patio, ideal for lounging and dining furniture during the warmer months. Beneath a pergola is a hot tub. The rest of the garden is laid with Artificial turf. A gate allows side access to the drive and a pedestrian door opens to the garage.
Large Single Garage - 6.58m x 3.12m (21'7 x 10'3) - Accessed via an up and over door from the driveway or from a pedestrian door from the rear garden. Fitted with power and light.
Driveway - To the side of the home, is a driveway allowing parking.
N.B - The home is subject to an estate maintenance charge. Contact Butfield Breach for more details.
Interested in this property?
Council tax
First listed
Over a month agoEnergy Performance Certificate
Hurricane Drive, Calne
Marketed by
Butfield Breach - Calne 2 The Square, Wood Street Calne SN11 0BYPlacebuzz mortgage repayment calculator
Monthly repayment
The Est. Mortgage is for a 25 years repayment mortgage based on a 10% deposit and a 5.5% annual interest. It is only intended as a guide. Make sure you obtain accurate figures from your lender before committing to any mortgage. Your home may be repossessed if you do not keep up repayments on a mortgage.
Hurricane Drive, Calne - Streetview
DISCLAIMER: Property descriptions and related information displayed on this page are marketing materials provided by Butfield Breach - Calne. Placebuzz does not warrant or accept any responsibility for the accuracy or completeness of the property descriptions or related information provided here and they do not constitute property particulars. Please contact Butfield Breach - Calne for full details and further information.


