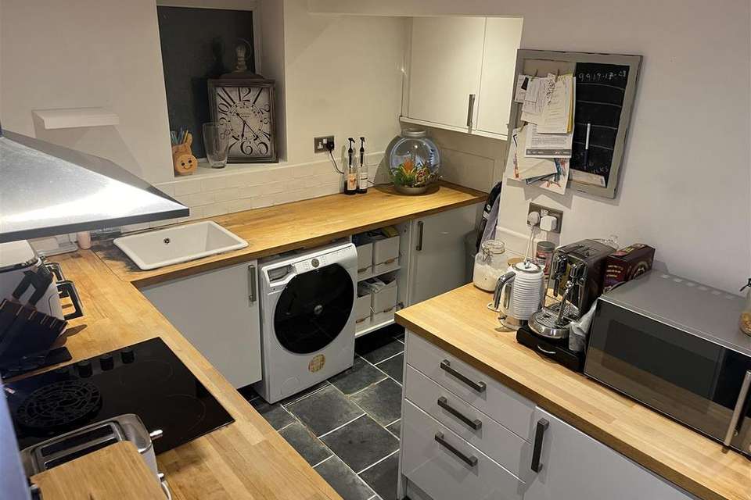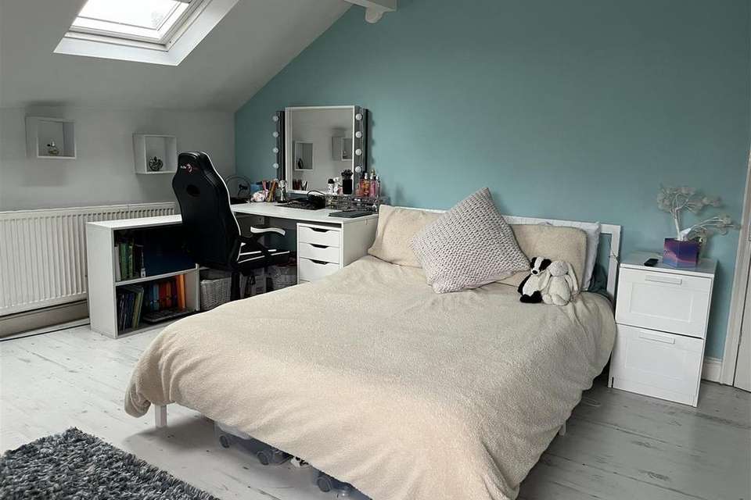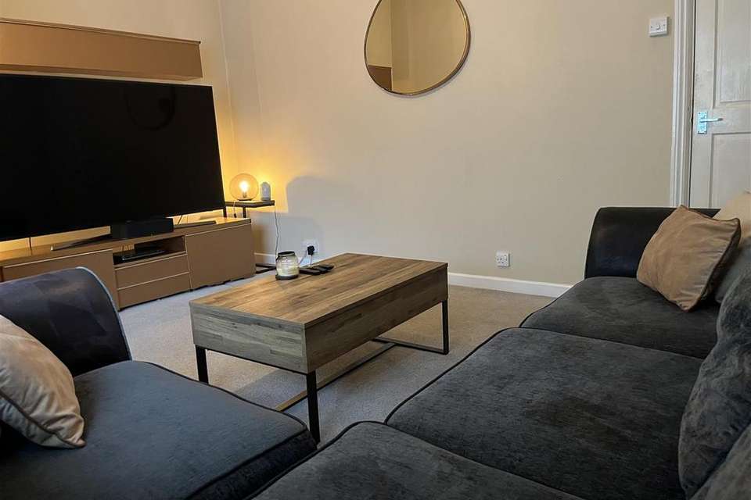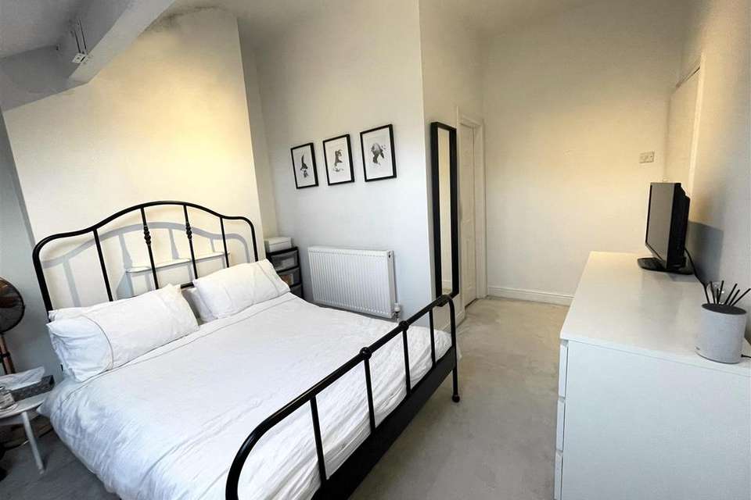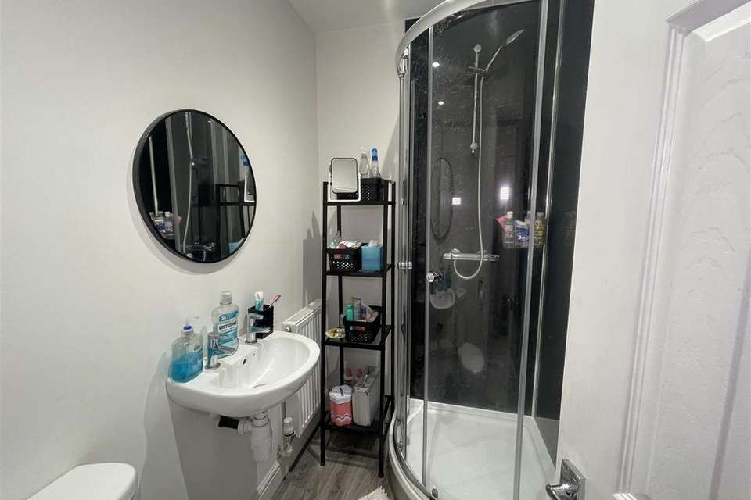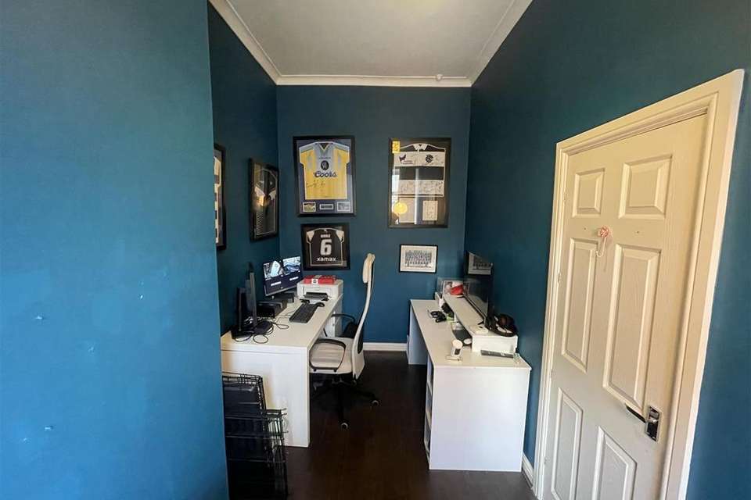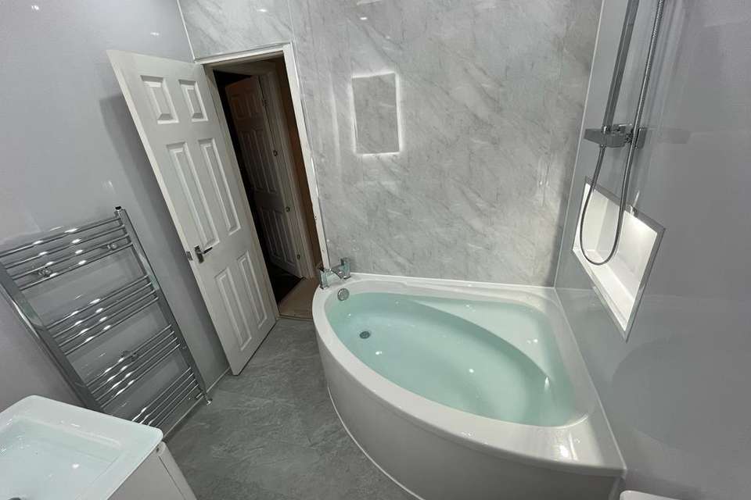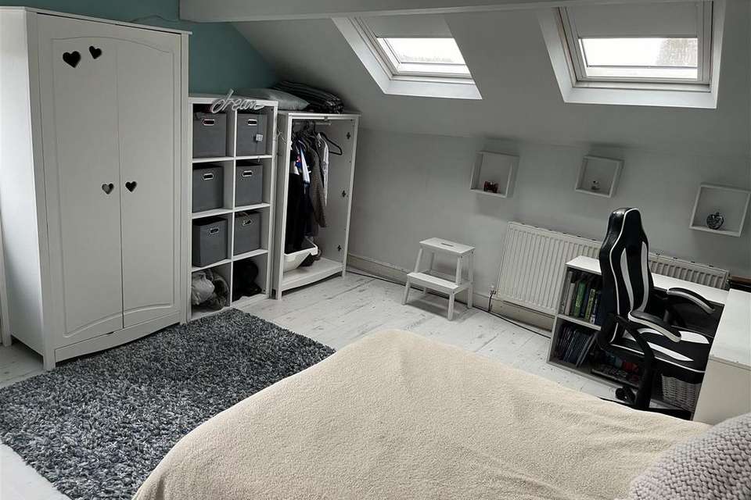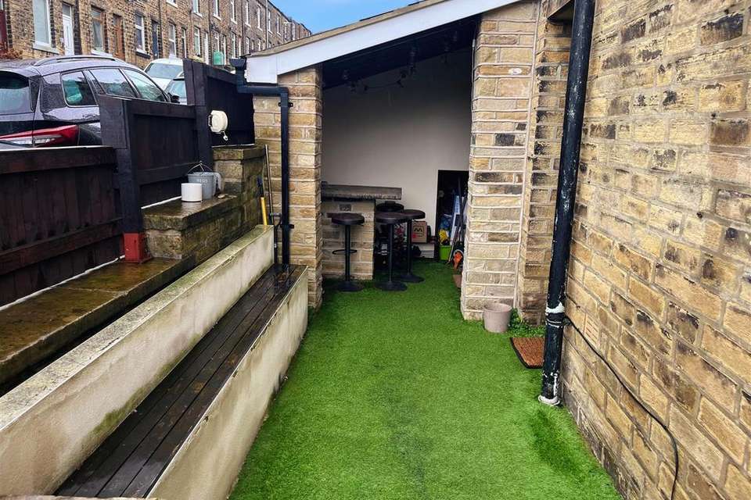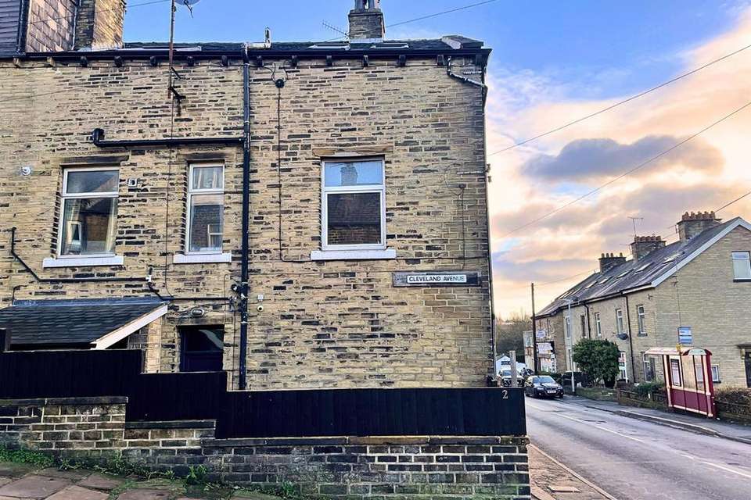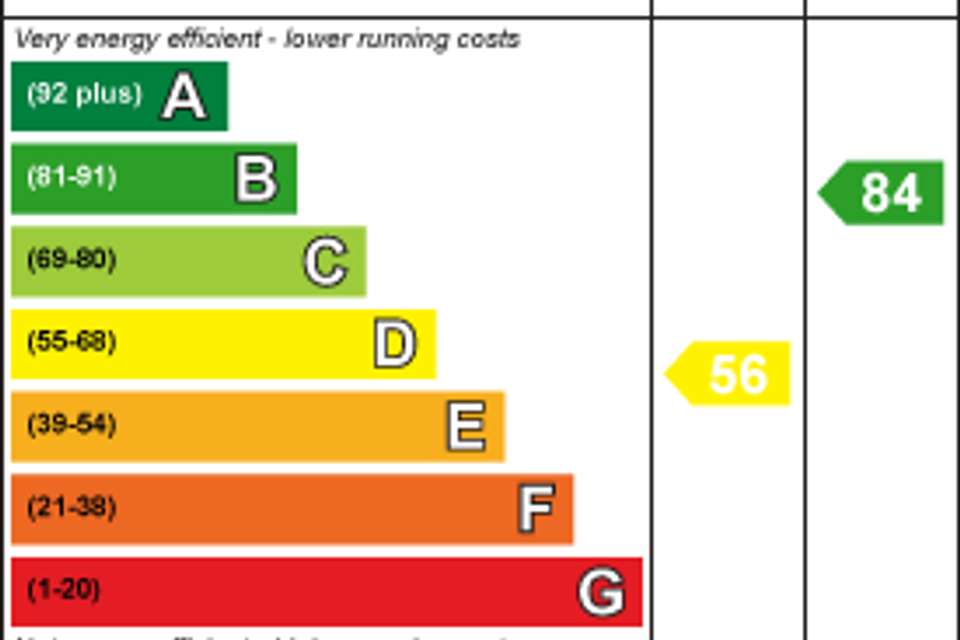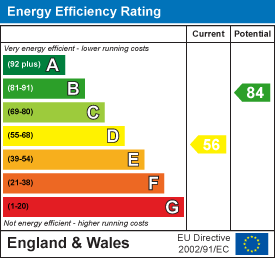4 bedroom end of terrace house for sale
Siddal, Halifaxterraced house
bedrooms
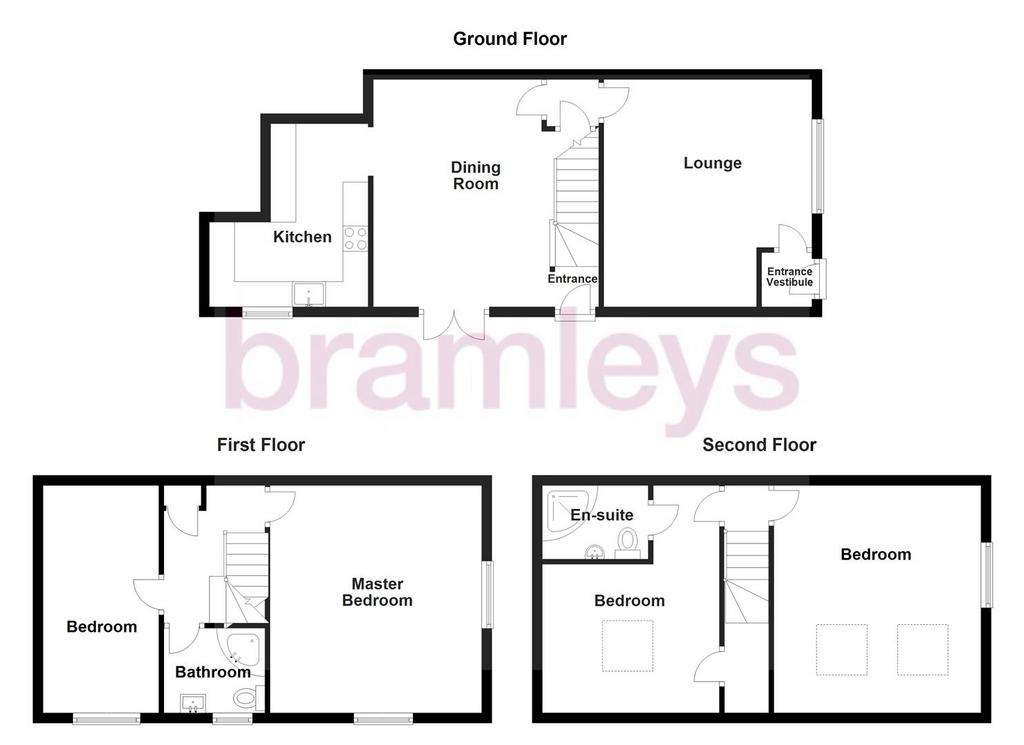
Property photos

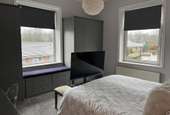
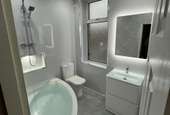
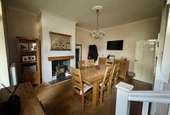
+11
Property description
This corner terraced property used to comprise a shop and house and now offers unexpectedly spacious accommodation arranged over 3 floor levels plus cellar. Featuring uPVC double glazing and gas fired central heating, this well presented property boasts 2 reception rooms plus fitted kitchen with integrated appliances along with 4 bedrooms, with one having an ensuite, all being really well proportioned with built in furniture to the main bedroom. Being conveniently situated for access to local amenities, Halifax town centre, the M62 motorway, Calderdale Royal Hospital and Copley Data Centre. Note: the size of this property is sure to surprise and viewing is therefore strongly encouraged.
Ground Floor: -
Dining Room - 4.50 max x 3.66 max (14'9" max x 12'0" max) - A really good sized reception room with raised and a fully functioning wood burner, timber flooring and a central heating radiator. A staircase rises to the first floor level and doors access an inner lobby and the kitchen.
Kitchen - 3.43 max x 3.05 max (11'3" max x 10'0" max) - Being 'L' shaped and fitted with a range of stylish and contemporary units with complementary butchers block working surfaces. Inset into the working surface is a ceramic sink unit with mixer tap and a 4 ring electric hob with extractor over and oven beneath. There is a built in fridge, freezer and washing machine, a central heating radiator and inset ceiling spotlights.
Inner Lobby - Having a door accessing the lounge and a useful understairs storage cupboard.
Lounge - 4.39 max x 3.89 max (14'4" max x 12'9" max) - Having a central heating radiator and a door accessing a second entrance lobby.
Second Entrance Lobby - Having an external door accessing the rear of the property.
Lower Ground Floor: -
Cellar -
First Floor: -
Landing - With storage cupboard and a central heating radiator.
Master Bedroom - 4.50 max x 3.96 max (14'9" max x 12'11" max) - With central heating radiator and a range of built in wardrobes.
Bedroom 4 - 4.50 max x 2.11 max (14'9" max x 6'11" max) - Having a central heating radiator and a cupboard housing the central heating boiler.
Bathroom - Furnished with a 3 piece suite in white comprising corner bath with shower over, pedestal wash hand basin and low flush wc. There is tiling to the walls and floor, inset ceiling spotlights and a central heating radiator.
Second Floor: -
Landing -
Bedroom 2 - 4.50 max x 4.01 max (14'9" max x 13'1" max) - A second generously proportioned double bedroom with a central heating radiator and a gable window enjoying views.
Bedroom 3 - 4.50 max x 3.58 max (14'9" max x 11'8" max) - Again another good sized double bedroom having a central heating radiator, skylight and built in storage cupboard.
Outside: - There is an enclosed yard to the front with covered bar area.
Note: the property has entrances to both Cleveland Avenue and Whitegate Road.
En Suite Shower Room - This recently updated en-suite is furnished in a 3 piece white suite comprising a low flush wc, wash hand basin and corner shower unit with thermostatic shower. Having a central heating radiator and extractor.
Boundaries & Ownerships: - The boundaries and ownerships have not been checked on the title deeds for any discrepancies or rights of way. All prospective purchasers should make their own enquiries before proceeding to exchange of contracts.
Directions: - Leave Halifax via the A629 Skircoat Road and immediately after passing the Esso petrol Station, turn left down Hunger Hill. At the bottom continue straight across the mini roundabout onto Water Lane and proceed down the hill under the railway bridge. Follow the road as it bends to the right and becomes Siddal New Road. Continue passed the allotments on the left hand side and St Marks Church and shortly after passing the Bowling Green on the right hand side, Cleveland Avenue can be found on the left hand side and the property located at the bottom.
Tenure: - Freehold
Council Tax Band: - Band A
Mortgages: - Bramleys have partnered up with a small selection of independent mortgage brokers who can search the full range of mortgage deals available and provide whole of the market advice, ensuring the best deal for you. YOUR HOME IS AT RISK IF YOU DO NOT KEEP UP REPAYMENTS ON A MORTGAGE OR OTHER LOAN SECURED ON IT.
Online Conveyancing Services: - Available through Bramleys in conjunction with leading local firms of solicitors. No sale no legal fee guarantee (except for the cost of searches on a purchase) and so much more efficient. Ask a member of staff for details.
Ground Floor: -
Dining Room - 4.50 max x 3.66 max (14'9" max x 12'0" max) - A really good sized reception room with raised and a fully functioning wood burner, timber flooring and a central heating radiator. A staircase rises to the first floor level and doors access an inner lobby and the kitchen.
Kitchen - 3.43 max x 3.05 max (11'3" max x 10'0" max) - Being 'L' shaped and fitted with a range of stylish and contemporary units with complementary butchers block working surfaces. Inset into the working surface is a ceramic sink unit with mixer tap and a 4 ring electric hob with extractor over and oven beneath. There is a built in fridge, freezer and washing machine, a central heating radiator and inset ceiling spotlights.
Inner Lobby - Having a door accessing the lounge and a useful understairs storage cupboard.
Lounge - 4.39 max x 3.89 max (14'4" max x 12'9" max) - Having a central heating radiator and a door accessing a second entrance lobby.
Second Entrance Lobby - Having an external door accessing the rear of the property.
Lower Ground Floor: -
Cellar -
First Floor: -
Landing - With storage cupboard and a central heating radiator.
Master Bedroom - 4.50 max x 3.96 max (14'9" max x 12'11" max) - With central heating radiator and a range of built in wardrobes.
Bedroom 4 - 4.50 max x 2.11 max (14'9" max x 6'11" max) - Having a central heating radiator and a cupboard housing the central heating boiler.
Bathroom - Furnished with a 3 piece suite in white comprising corner bath with shower over, pedestal wash hand basin and low flush wc. There is tiling to the walls and floor, inset ceiling spotlights and a central heating radiator.
Second Floor: -
Landing -
Bedroom 2 - 4.50 max x 4.01 max (14'9" max x 13'1" max) - A second generously proportioned double bedroom with a central heating radiator and a gable window enjoying views.
Bedroom 3 - 4.50 max x 3.58 max (14'9" max x 11'8" max) - Again another good sized double bedroom having a central heating radiator, skylight and built in storage cupboard.
Outside: - There is an enclosed yard to the front with covered bar area.
Note: the property has entrances to both Cleveland Avenue and Whitegate Road.
En Suite Shower Room - This recently updated en-suite is furnished in a 3 piece white suite comprising a low flush wc, wash hand basin and corner shower unit with thermostatic shower. Having a central heating radiator and extractor.
Boundaries & Ownerships: - The boundaries and ownerships have not been checked on the title deeds for any discrepancies or rights of way. All prospective purchasers should make their own enquiries before proceeding to exchange of contracts.
Directions: - Leave Halifax via the A629 Skircoat Road and immediately after passing the Esso petrol Station, turn left down Hunger Hill. At the bottom continue straight across the mini roundabout onto Water Lane and proceed down the hill under the railway bridge. Follow the road as it bends to the right and becomes Siddal New Road. Continue passed the allotments on the left hand side and St Marks Church and shortly after passing the Bowling Green on the right hand side, Cleveland Avenue can be found on the left hand side and the property located at the bottom.
Tenure: - Freehold
Council Tax Band: - Band A
Mortgages: - Bramleys have partnered up with a small selection of independent mortgage brokers who can search the full range of mortgage deals available and provide whole of the market advice, ensuring the best deal for you. YOUR HOME IS AT RISK IF YOU DO NOT KEEP UP REPAYMENTS ON A MORTGAGE OR OTHER LOAN SECURED ON IT.
Online Conveyancing Services: - Available through Bramleys in conjunction with leading local firms of solicitors. No sale no legal fee guarantee (except for the cost of searches on a purchase) and so much more efficient. Ask a member of staff for details.
Interested in this property?
Council tax
First listed
Over a month agoEnergy Performance Certificate
Siddal, Halifax
Marketed by
Bramleys - Elland 12 Victoria Road Elland HX5 0PUPlacebuzz mortgage repayment calculator
Monthly repayment
The Est. Mortgage is for a 25 years repayment mortgage based on a 10% deposit and a 5.5% annual interest. It is only intended as a guide. Make sure you obtain accurate figures from your lender before committing to any mortgage. Your home may be repossessed if you do not keep up repayments on a mortgage.
Siddal, Halifax - Streetview
DISCLAIMER: Property descriptions and related information displayed on this page are marketing materials provided by Bramleys - Elland. Placebuzz does not warrant or accept any responsibility for the accuracy or completeness of the property descriptions or related information provided here and they do not constitute property particulars. Please contact Bramleys - Elland for full details and further information.





