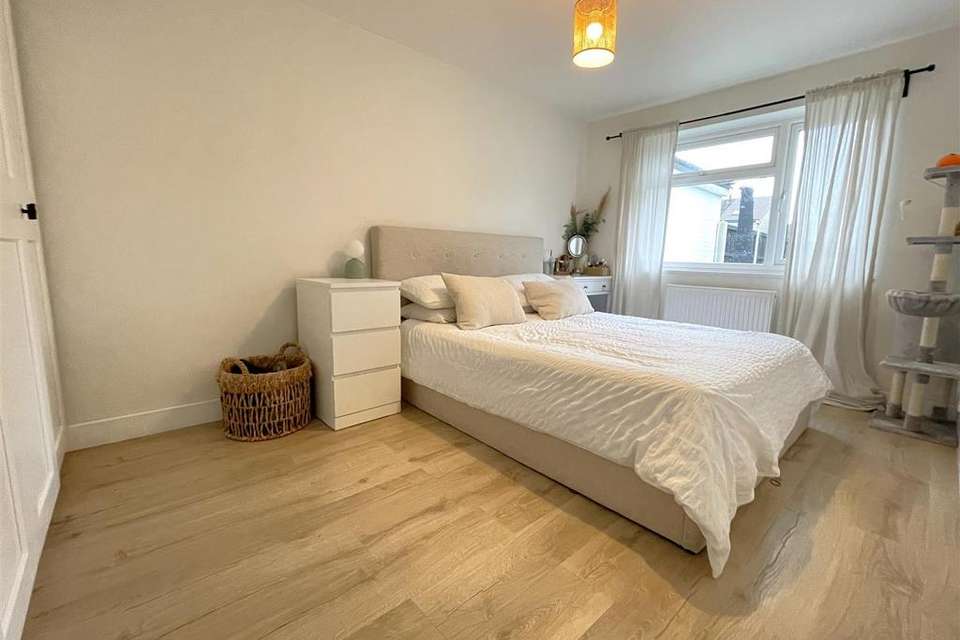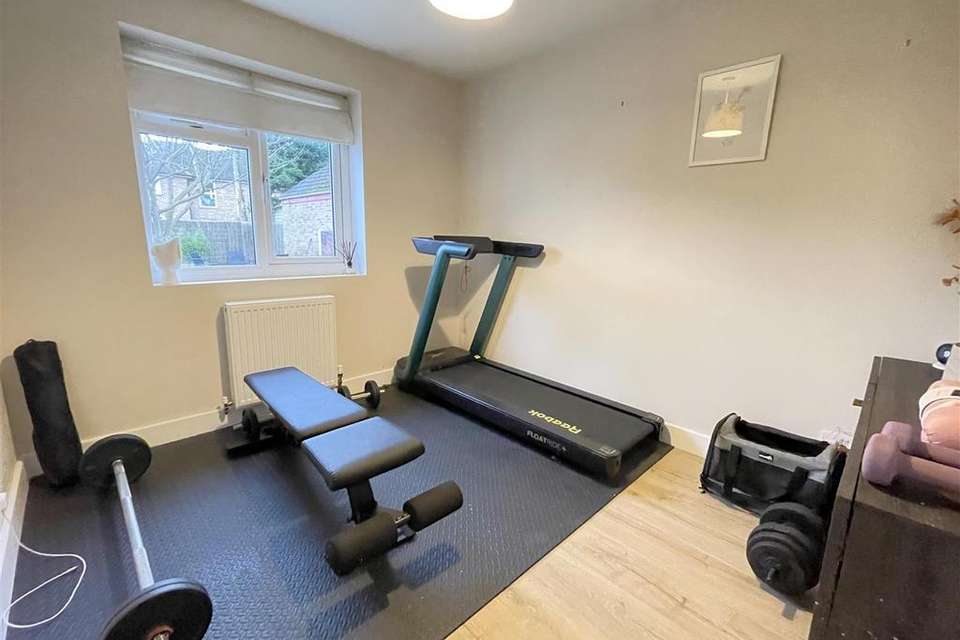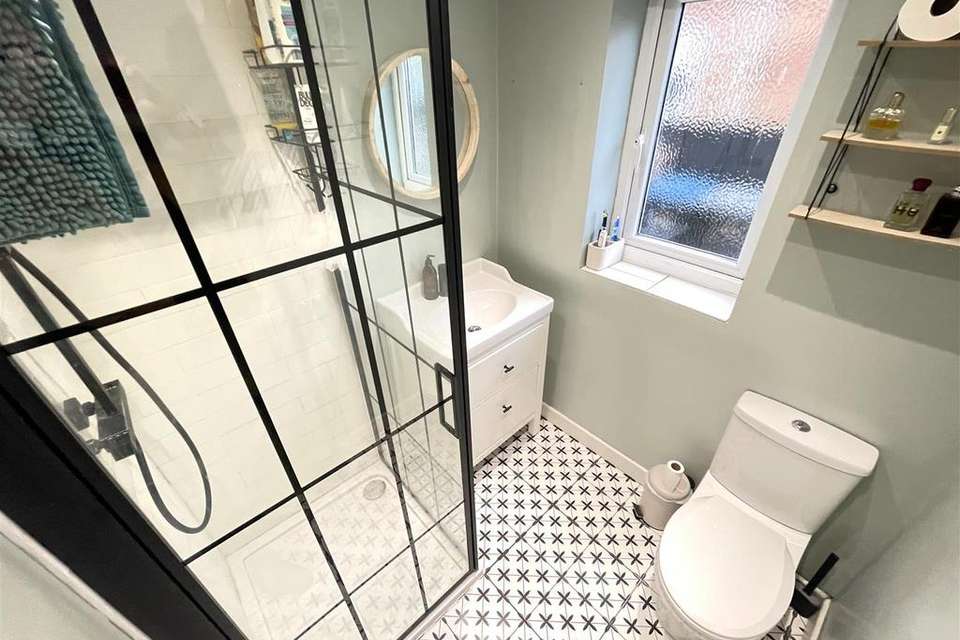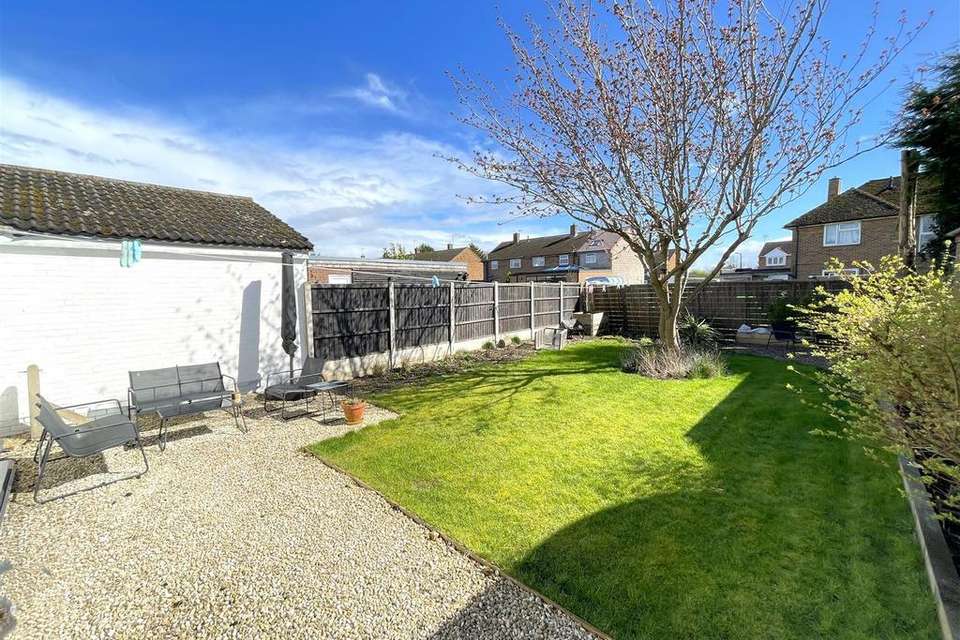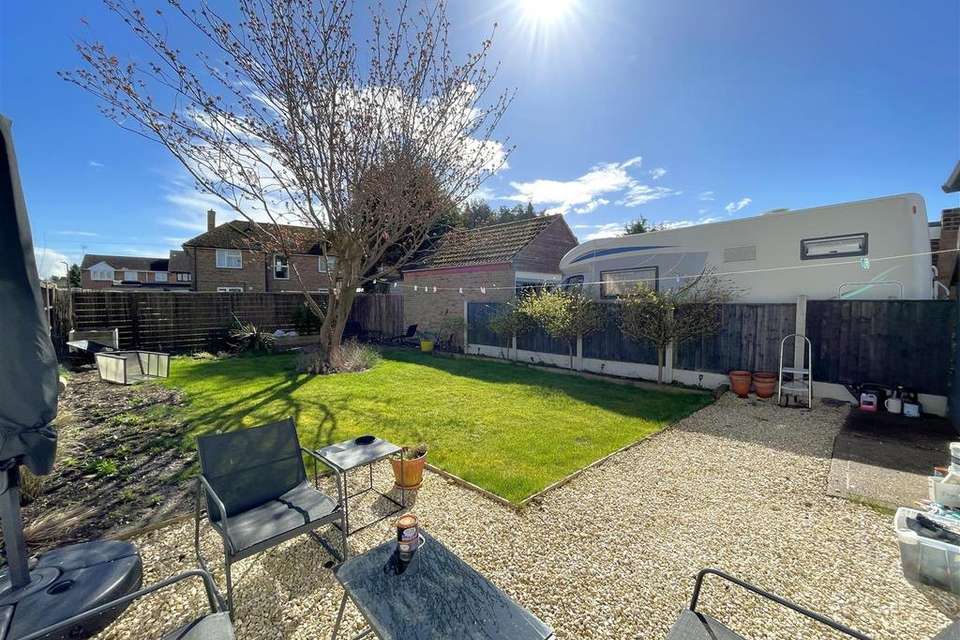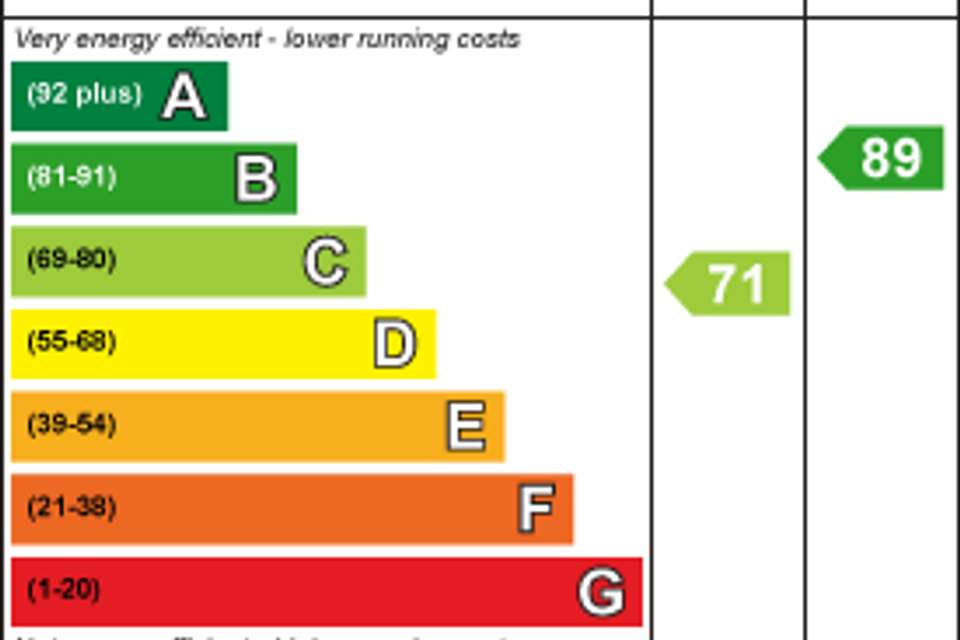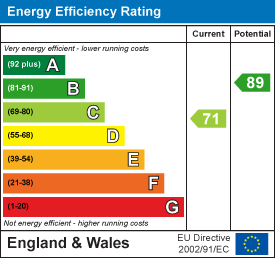2 bedroom semi-detached bungalow for sale
Cottage Avenue, Whattonbungalow
bedrooms
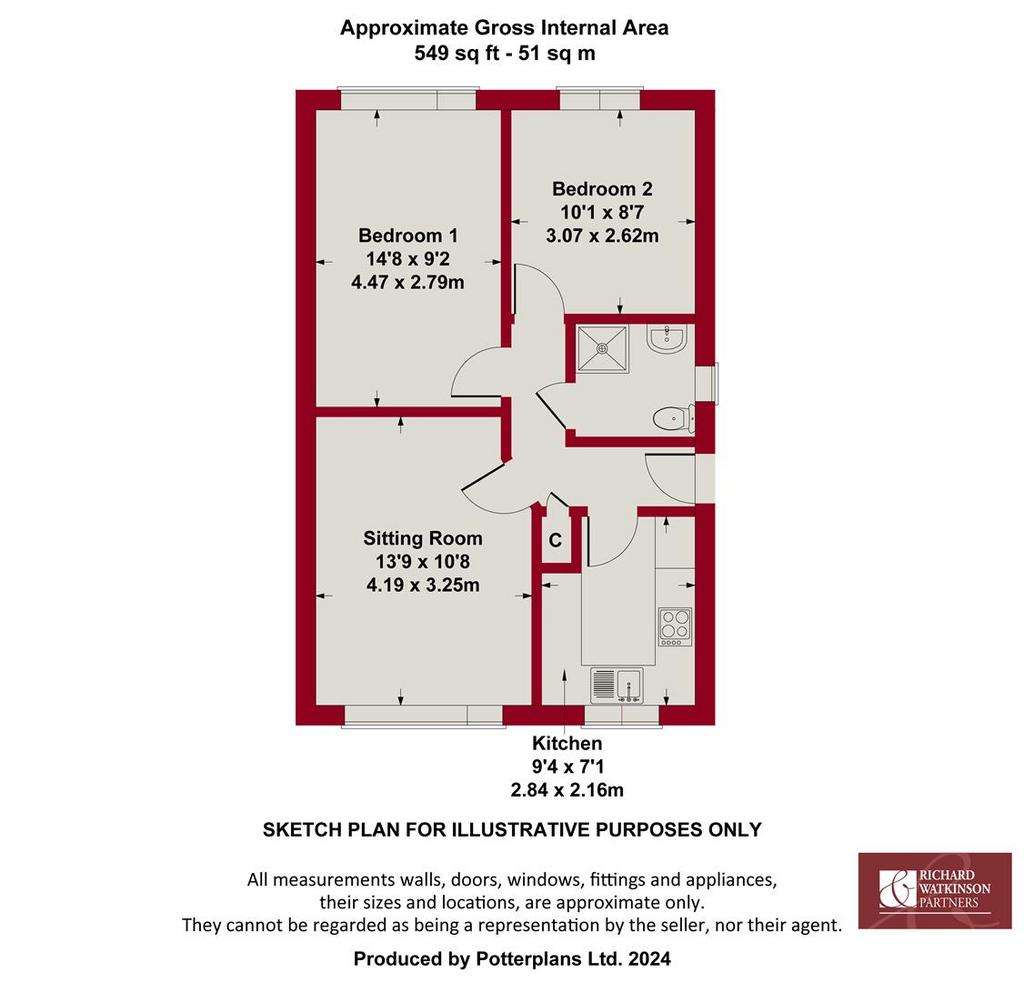
Property photos

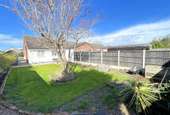
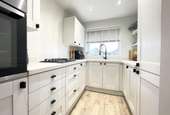
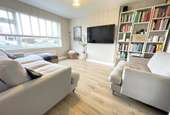
+6
Property description
* SEMI DETACHED BUNGALOW * MODERNISED ACCOMMODATION * 2 DOUBLE BEDROOMS * CONTEMPORARY KITCHEN & SHOWER ROOM * FRONT & REAR GARDENS * OFF ROAD PARKING * POPULAR LOCATION * CLOSE TO THE HEART OF THE VILLAGE * IDEAL DOWNSIZE * VIEWING HIGHLY RECOMMENDED *
An opportunity to purchase a tastefully presented semi detached bungalow located in this small close situated within only a few hundred yards of the heart of the village.
The property has been modernised throughout, benefitting from a contemporary kitchen and shower room, replacement internal doors, UPVC double glazing and gas central heating.
In addition the property is neutrally decorated throughout and provides accommodation comprising initial L shaped entrance hall, modern fitted kitchen with integrated appliances, sitting room, two double bedrooms and modernised shower room.
The property occupies a pleasant level plot offering an open plan lawned frontage with driveway to the side providing ample off road parking and enclosed garden at the rear.
The property would be perfect for a wide range of prospective purchasers whether it be single or professional couples, but also those downsizing from larger dwellings and looking for a single storey home within a pleasant village setting.
Whatton - Whatton lies on the edge of the Vale of Belvoir and has its own village hall. Further amenities can be found in the adjacent village of Aslockton including outstanding primary school, public house and railway station with links to Nottingham and Grantham. Additional amenities can be found in the nearby market town of Bingham and the village is bypassed by the A52 which provides good road access to the A46, A1 and M1.
A CONTEMPORARY GRP ENTRANCE DOOR WITH DOUBLE GLAZED LIGHTS LEADS THROUGH INTO:
Initial L Shaped Entrance Hall - 2.79m max x 2.79m max (9'2" max x 9'2" max) - An L shaped entrance hall having wood effect laminate flooring, central heating radiator, access to loft space above and built in storage cupboard which also houses electric consumer unit.
Further doors leading to:
Kitchen - 2.84m x 2.16m (9'4" x 7'1") - Tastefully appointed having been refitted with a generous range of contemporary wood grain effect wall, base and drawer units with mat black door furniture, have U shaped configuration of square edged preparation surfaces, inset Blanco ceramic sink and drain unit with swan neck articulated mixer tap, integrated appliances including four ring Zanussi gas hob, Zanussi oven and fridge/freezer, continuation of wood effect laminate floor, inset downlighters to the ceiling and double glazed window to the front.
Sitting Room - 4.19m x 3.25m (13'9" x 10'8") - A well proportioned reception flooded with light having large, double glazed picture window to the front, continuation of the wood effect laminate flooring, deep skirting and central heating radiator.
Bedroom 1 - 4.47m x 2.79m (14'8" x 9'2") - A well proportioned double bedroom having aspect into the rear garden with wood effect laminate flooring, central heating radiator and double glazed window.
Bedroom 2 - 3.07m x 2.62m (10'1" x 8'7") - Currently utilised as a home gym but makes a further double bedroom having aspect into the rear garden with wood effect laminate flooring deep skirting, central heating radiator and double glazed window.
Shower Room - 1.80m x 1.70m (5'11" x 5'7") - Tastefully appointed with a contemporary suite comprising shower enclosure having wall mounted shower mixer with both independent handset and rainwater rose over, close coupled WC, vanity unit with inset washbasin, contemporary towel radiator, inset downlighters to the ceiling and double glazed window to the side.
Exterior - The property occupies a pleasant position within this small development, set back from the road by an open plan frontage which is mainly laid to lawn with established borders and an adjacent driveway providing off road car standing for several vehicles and continuing to the side and, in turn, to the rear of the property where there is an enclosed garden having initial stone chipping seating area leading onto the mainly lawned garden with further gravel seating area at the foot and sleeper edged borders with established trees and shrubs.
Council Tax Band - Rushcliffe Borough Council - Band B
Tenure - Freehold
An opportunity to purchase a tastefully presented semi detached bungalow located in this small close situated within only a few hundred yards of the heart of the village.
The property has been modernised throughout, benefitting from a contemporary kitchen and shower room, replacement internal doors, UPVC double glazing and gas central heating.
In addition the property is neutrally decorated throughout and provides accommodation comprising initial L shaped entrance hall, modern fitted kitchen with integrated appliances, sitting room, two double bedrooms and modernised shower room.
The property occupies a pleasant level plot offering an open plan lawned frontage with driveway to the side providing ample off road parking and enclosed garden at the rear.
The property would be perfect for a wide range of prospective purchasers whether it be single or professional couples, but also those downsizing from larger dwellings and looking for a single storey home within a pleasant village setting.
Whatton - Whatton lies on the edge of the Vale of Belvoir and has its own village hall. Further amenities can be found in the adjacent village of Aslockton including outstanding primary school, public house and railway station with links to Nottingham and Grantham. Additional amenities can be found in the nearby market town of Bingham and the village is bypassed by the A52 which provides good road access to the A46, A1 and M1.
A CONTEMPORARY GRP ENTRANCE DOOR WITH DOUBLE GLAZED LIGHTS LEADS THROUGH INTO:
Initial L Shaped Entrance Hall - 2.79m max x 2.79m max (9'2" max x 9'2" max) - An L shaped entrance hall having wood effect laminate flooring, central heating radiator, access to loft space above and built in storage cupboard which also houses electric consumer unit.
Further doors leading to:
Kitchen - 2.84m x 2.16m (9'4" x 7'1") - Tastefully appointed having been refitted with a generous range of contemporary wood grain effect wall, base and drawer units with mat black door furniture, have U shaped configuration of square edged preparation surfaces, inset Blanco ceramic sink and drain unit with swan neck articulated mixer tap, integrated appliances including four ring Zanussi gas hob, Zanussi oven and fridge/freezer, continuation of wood effect laminate floor, inset downlighters to the ceiling and double glazed window to the front.
Sitting Room - 4.19m x 3.25m (13'9" x 10'8") - A well proportioned reception flooded with light having large, double glazed picture window to the front, continuation of the wood effect laminate flooring, deep skirting and central heating radiator.
Bedroom 1 - 4.47m x 2.79m (14'8" x 9'2") - A well proportioned double bedroom having aspect into the rear garden with wood effect laminate flooring, central heating radiator and double glazed window.
Bedroom 2 - 3.07m x 2.62m (10'1" x 8'7") - Currently utilised as a home gym but makes a further double bedroom having aspect into the rear garden with wood effect laminate flooring deep skirting, central heating radiator and double glazed window.
Shower Room - 1.80m x 1.70m (5'11" x 5'7") - Tastefully appointed with a contemporary suite comprising shower enclosure having wall mounted shower mixer with both independent handset and rainwater rose over, close coupled WC, vanity unit with inset washbasin, contemporary towel radiator, inset downlighters to the ceiling and double glazed window to the side.
Exterior - The property occupies a pleasant position within this small development, set back from the road by an open plan frontage which is mainly laid to lawn with established borders and an adjacent driveway providing off road car standing for several vehicles and continuing to the side and, in turn, to the rear of the property where there is an enclosed garden having initial stone chipping seating area leading onto the mainly lawned garden with further gravel seating area at the foot and sleeper edged borders with established trees and shrubs.
Council Tax Band - Rushcliffe Borough Council - Band B
Tenure - Freehold
Council tax
First listed
Over a month agoEnergy Performance Certificate
Cottage Avenue, Whatton
Placebuzz mortgage repayment calculator
Monthly repayment
The Est. Mortgage is for a 25 years repayment mortgage based on a 10% deposit and a 5.5% annual interest. It is only intended as a guide. Make sure you obtain accurate figures from your lender before committing to any mortgage. Your home may be repossessed if you do not keep up repayments on a mortgage.
Cottage Avenue, Whatton - Streetview
DISCLAIMER: Property descriptions and related information displayed on this page are marketing materials provided by Richard Watkinson & Partners - Bingham. Placebuzz does not warrant or accept any responsibility for the accuracy or completeness of the property descriptions or related information provided here and they do not constitute property particulars. Please contact Richard Watkinson & Partners - Bingham for full details and further information.





