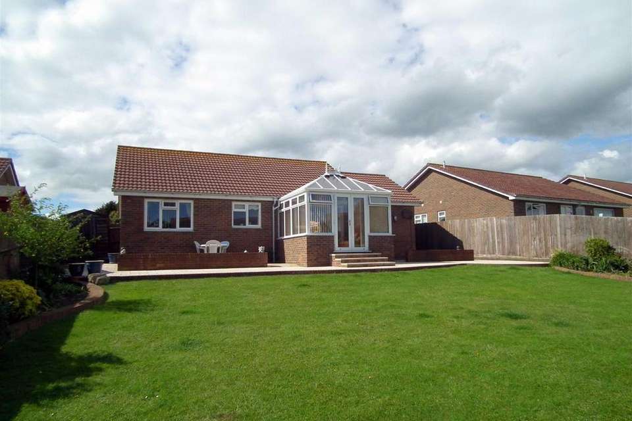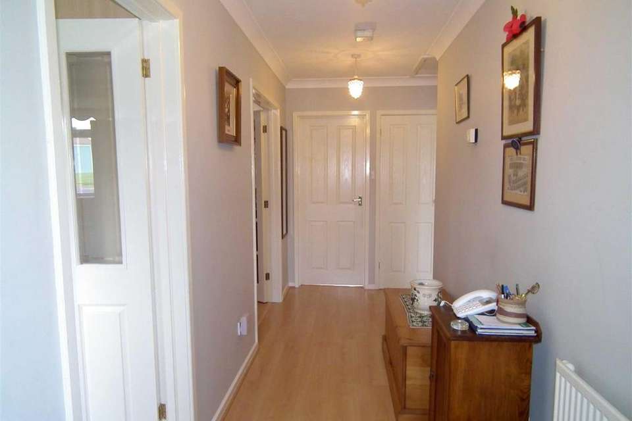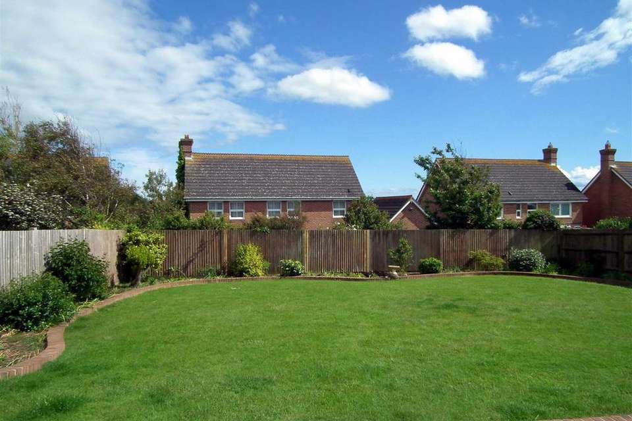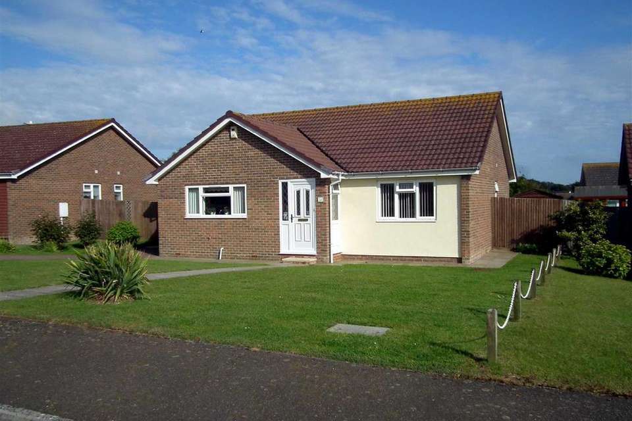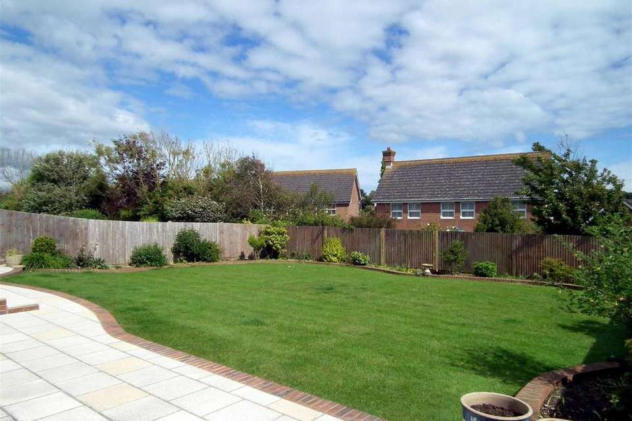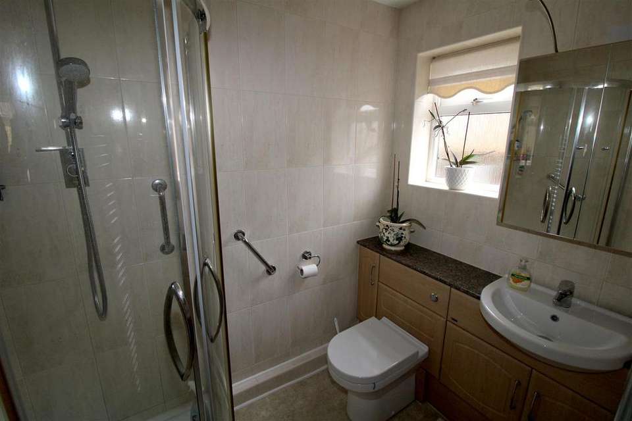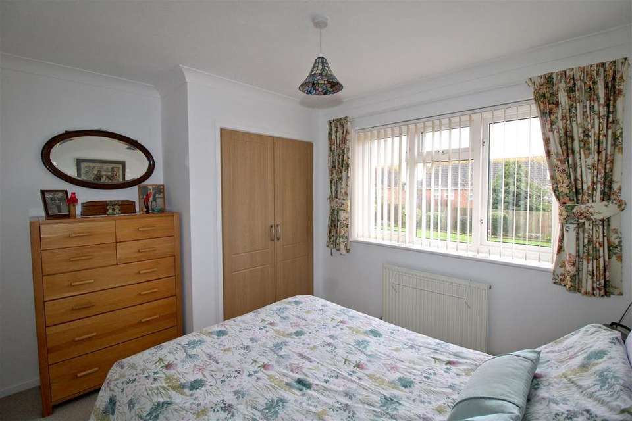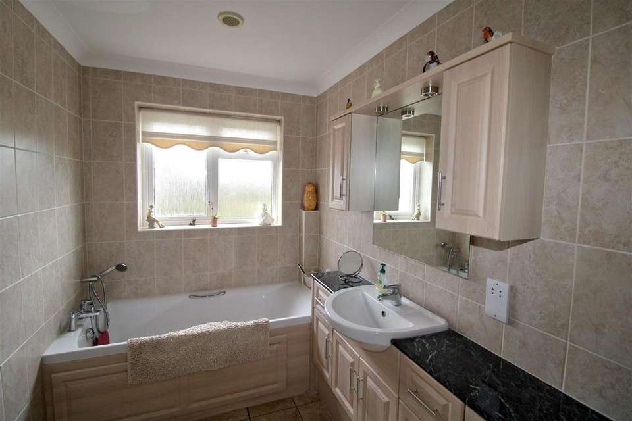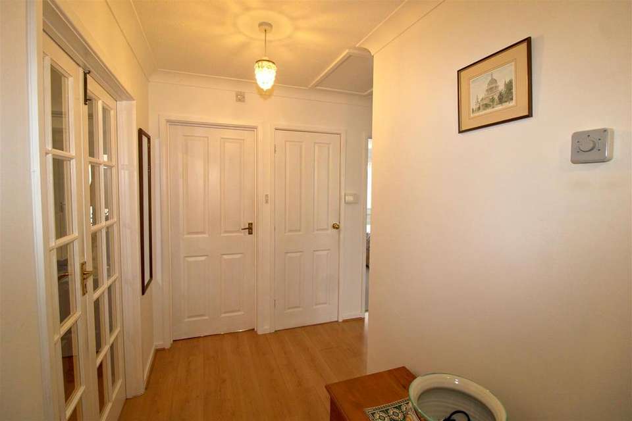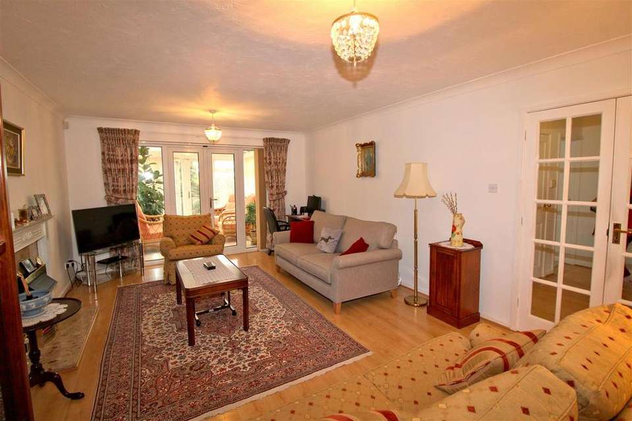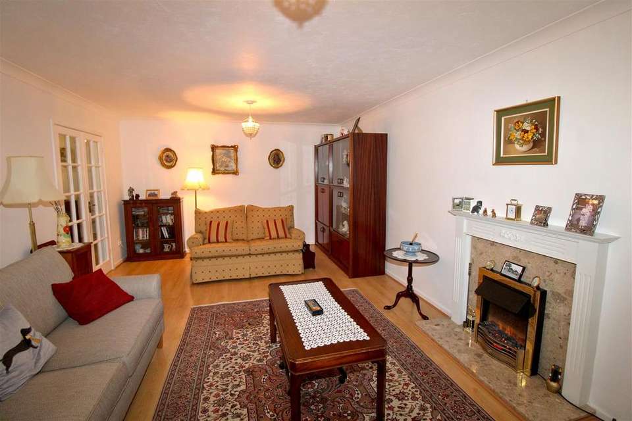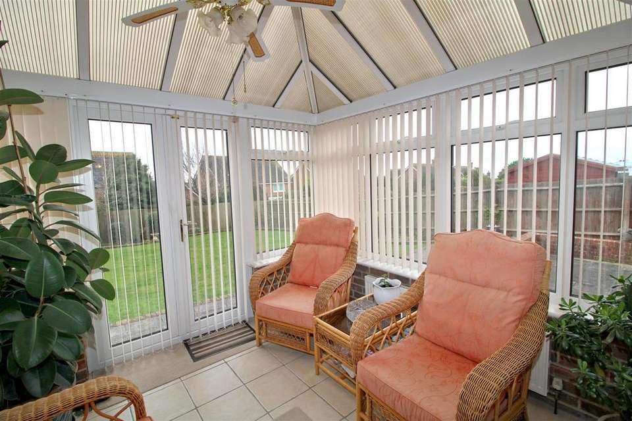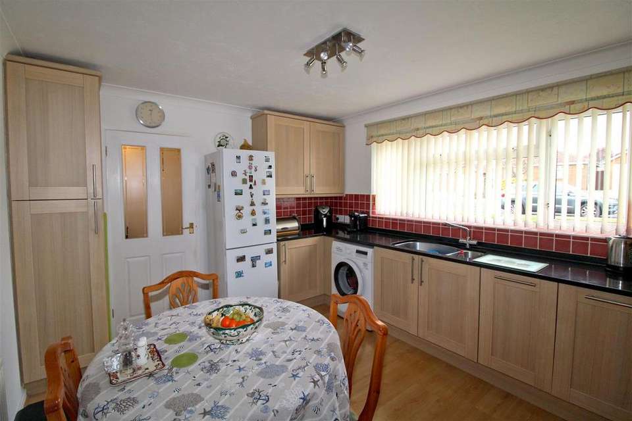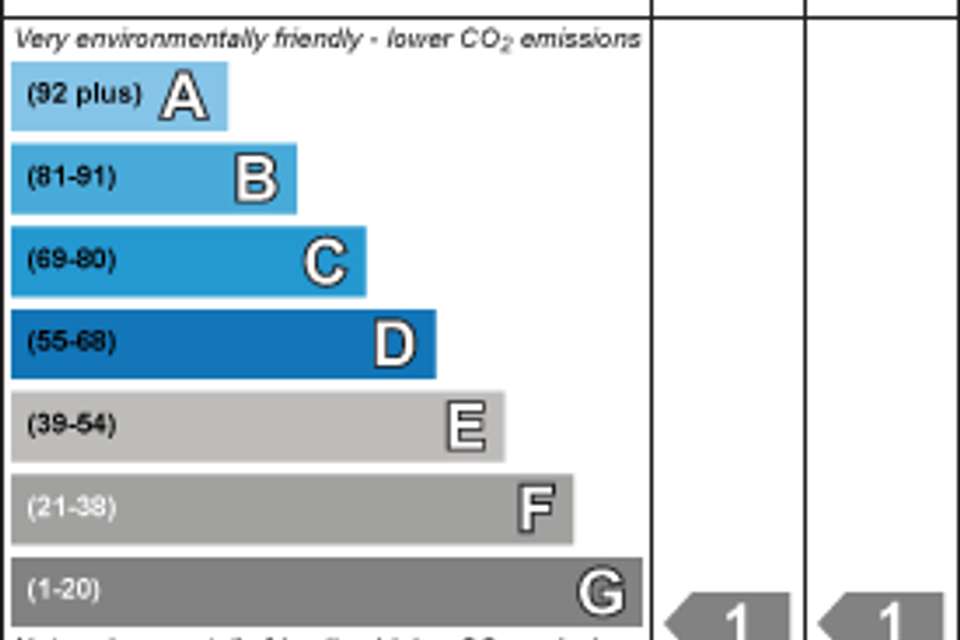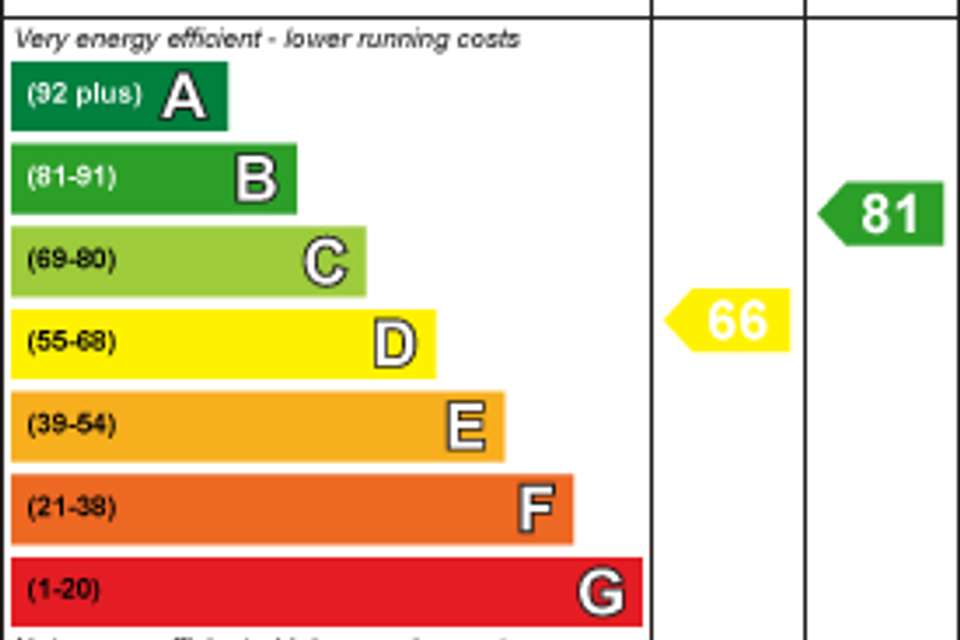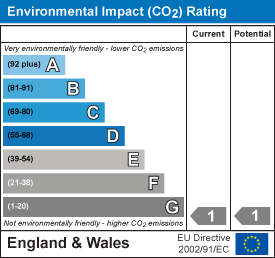2 bedroom detached bungalow for sale
Clementine Avenue, Seafordbungalow
bedrooms
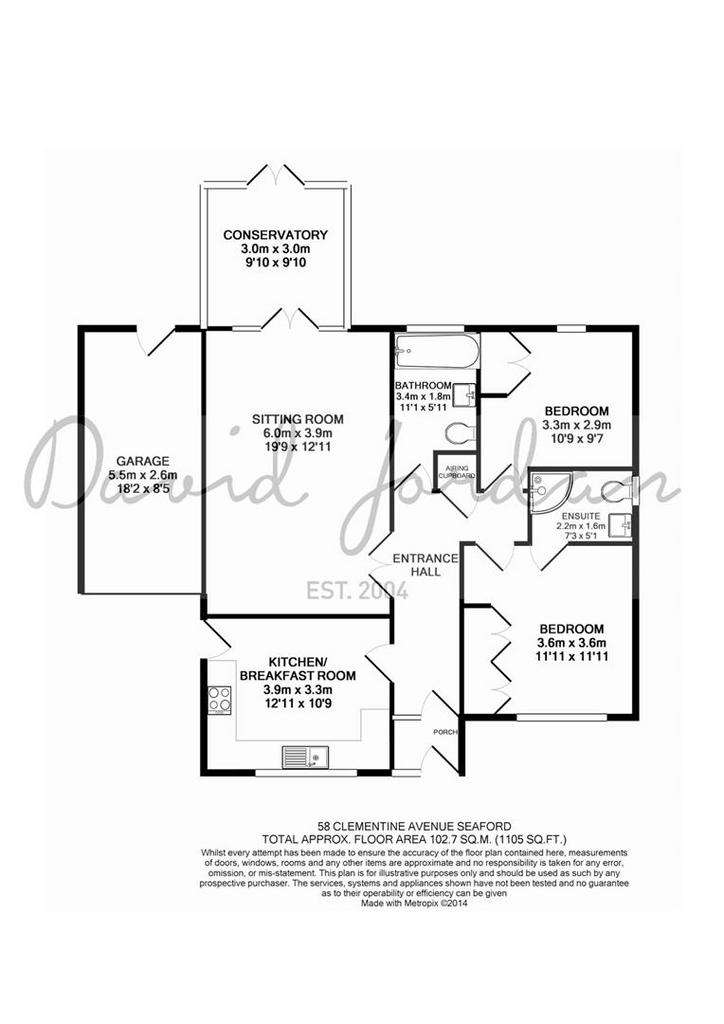
Property photos

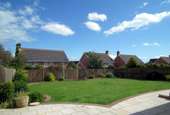


+15
Property description
A delightful and spacious detached bungalow situated on a good size plot backing south within this popular residential area. Features and benefits include fitted kitchen/breakfast room with built-in appliances, southerly aspect conservatory, spacious reception hallway. Both bedrooms having built-in wardrobe cupboards. Ensuite to master bedroom. Upvc double glazing, gas central heating, excellent order throughout.
Entrance Porch - Upvc double glazed. Tiled flooring. Courtesy light. Upvc double glazed inner door opening into:-
Spacious Reception Hallway - Laminate floor. Radiator. Hatch to loft. Central heating thermostat. Linen cupboard housing water tank. French doors to:-
Sitting Room - Laminate floor. Two radiators. Fireplace surround. Upvc double glazed French doors opening into:-
Southerly Aspect Conservatory - Tiled floor. Radiator. Polycarbonate roof. Double doors leading out to rear patio and garden.
Kitchen/Breakfast Room - Excellent range of base and wall mounted units. Granite work surface incorporating one and a half bowl sink with mixer tap, four ring ceramic glass electric hob with touch controls, brushed steel splash-back and extractor. Integrated dishwasher. Space for washing machine. Concealed 'Potterton' gas fired boiler and consumer unit. Integrated low level oven and combination microwave oven and grill. Space for upright fridge-freezer. Tiled splash-backs. Laminate floor. Upvc double glazed front window and side door. Radiator. Space for table and chairs.
Master Bedroom - Built-in double wardrobe. Radiator. Upvc double glazed front window. Door to:-
Ensuite Shower Room - Corner shower cubicle with digital 'Aqualisa' power shower unit. Vanity unit incorporating wash bowl and cupboard beneath. Close coupled low suite w.c. Chrome ladder-style radiator. Medicine cabinet with overhead lighting facility. Tiled walls. Upvc double glazed side window.
Bedroom Two - Built-in double wardrobe. Radiator. Upvc double glazed rear window.
Bathroom - Fitted suite comprising; bath with mixer tap and hand shower attachment, vanity unit incorporating wash bowl, selection of cupboards. Close coupled low suite W.C. Mirror with matching twin medicine cabinets and over head lighting. Tiled walls and tiled flooring. Chrome ladder-style radiator. Upvc double glazed rear window.
Front Garden - Laid to lawn with brick laid driveway. Gated access to rear garden.
Rear Garden - Paved patio area, leading onto large lawn area with a variety of shrubs and bushes. Fully fence enclosed.
Garage - Approached via brick paved entrance drive way. Electric roller door. Power and light points. Mezzanine storage. Upvc Passage door providing access to the rear garden.
Entrance Porch - Upvc double glazed. Tiled flooring. Courtesy light. Upvc double glazed inner door opening into:-
Spacious Reception Hallway - Laminate floor. Radiator. Hatch to loft. Central heating thermostat. Linen cupboard housing water tank. French doors to:-
Sitting Room - Laminate floor. Two radiators. Fireplace surround. Upvc double glazed French doors opening into:-
Southerly Aspect Conservatory - Tiled floor. Radiator. Polycarbonate roof. Double doors leading out to rear patio and garden.
Kitchen/Breakfast Room - Excellent range of base and wall mounted units. Granite work surface incorporating one and a half bowl sink with mixer tap, four ring ceramic glass electric hob with touch controls, brushed steel splash-back and extractor. Integrated dishwasher. Space for washing machine. Concealed 'Potterton' gas fired boiler and consumer unit. Integrated low level oven and combination microwave oven and grill. Space for upright fridge-freezer. Tiled splash-backs. Laminate floor. Upvc double glazed front window and side door. Radiator. Space for table and chairs.
Master Bedroom - Built-in double wardrobe. Radiator. Upvc double glazed front window. Door to:-
Ensuite Shower Room - Corner shower cubicle with digital 'Aqualisa' power shower unit. Vanity unit incorporating wash bowl and cupboard beneath. Close coupled low suite w.c. Chrome ladder-style radiator. Medicine cabinet with overhead lighting facility. Tiled walls. Upvc double glazed side window.
Bedroom Two - Built-in double wardrobe. Radiator. Upvc double glazed rear window.
Bathroom - Fitted suite comprising; bath with mixer tap and hand shower attachment, vanity unit incorporating wash bowl, selection of cupboards. Close coupled low suite W.C. Mirror with matching twin medicine cabinets and over head lighting. Tiled walls and tiled flooring. Chrome ladder-style radiator. Upvc double glazed rear window.
Front Garden - Laid to lawn with brick laid driveway. Gated access to rear garden.
Rear Garden - Paved patio area, leading onto large lawn area with a variety of shrubs and bushes. Fully fence enclosed.
Garage - Approached via brick paved entrance drive way. Electric roller door. Power and light points. Mezzanine storage. Upvc Passage door providing access to the rear garden.
Interested in this property?
Council tax
First listed
Last weekEnergy Performance Certificate
Clementine Avenue, Seaford
Marketed by
David Jordan Estate Agents - Seaford 20-21 Clinton Place Seaford BN25 1NPPlacebuzz mortgage repayment calculator
Monthly repayment
The Est. Mortgage is for a 25 years repayment mortgage based on a 10% deposit and a 5.5% annual interest. It is only intended as a guide. Make sure you obtain accurate figures from your lender before committing to any mortgage. Your home may be repossessed if you do not keep up repayments on a mortgage.
Clementine Avenue, Seaford - Streetview
DISCLAIMER: Property descriptions and related information displayed on this page are marketing materials provided by David Jordan Estate Agents - Seaford. Placebuzz does not warrant or accept any responsibility for the accuracy or completeness of the property descriptions or related information provided here and they do not constitute property particulars. Please contact David Jordan Estate Agents - Seaford for full details and further information.



