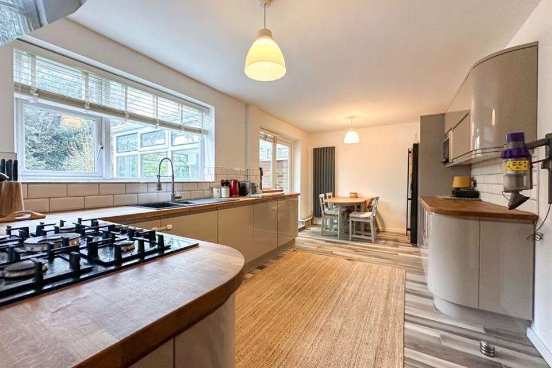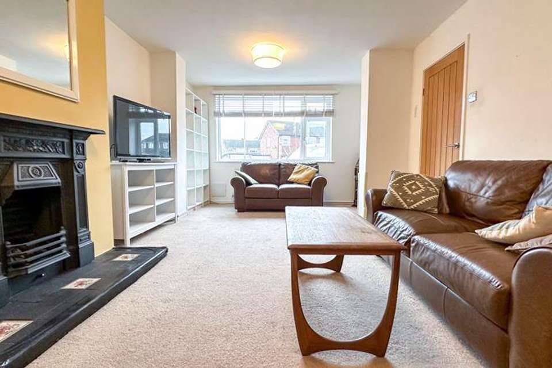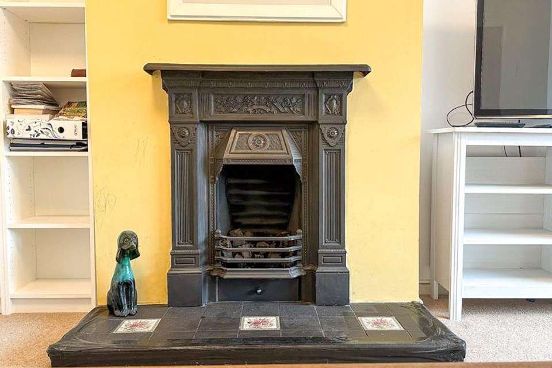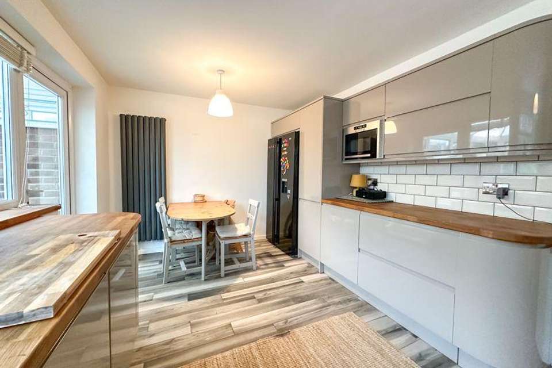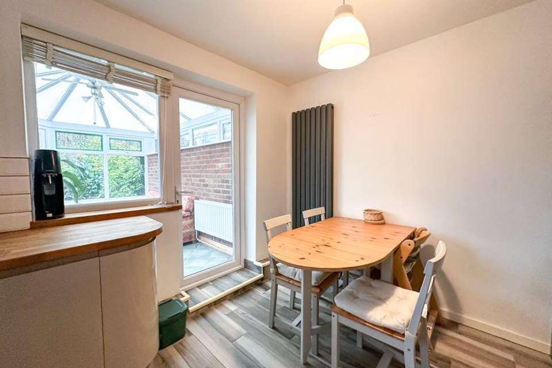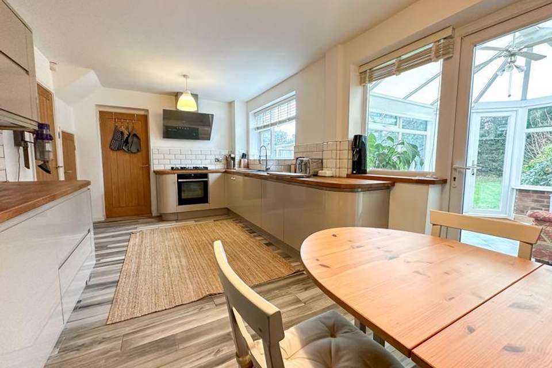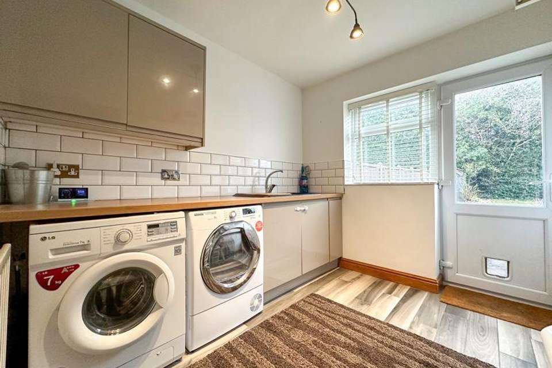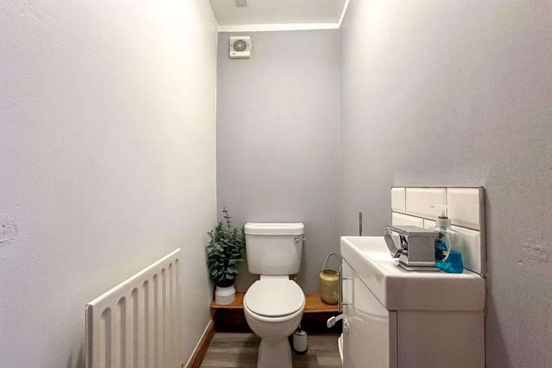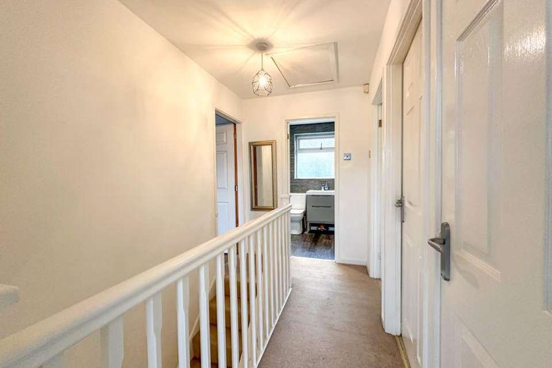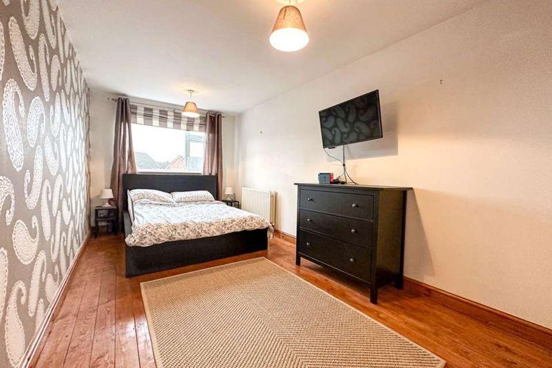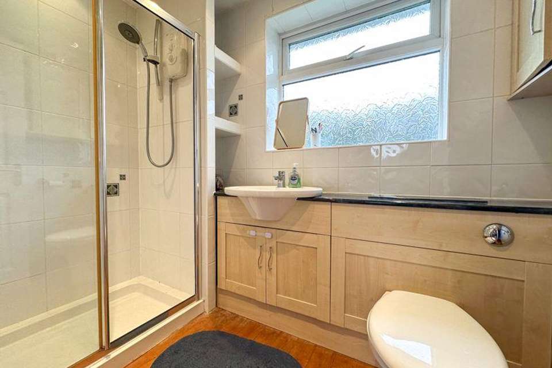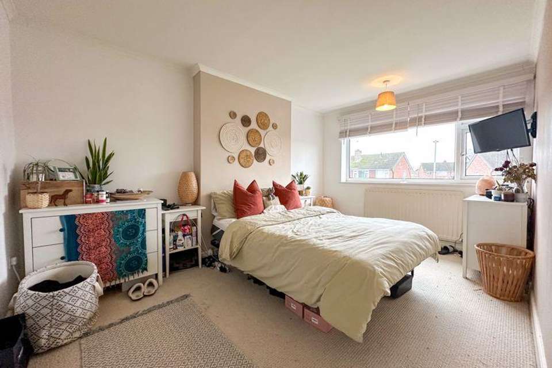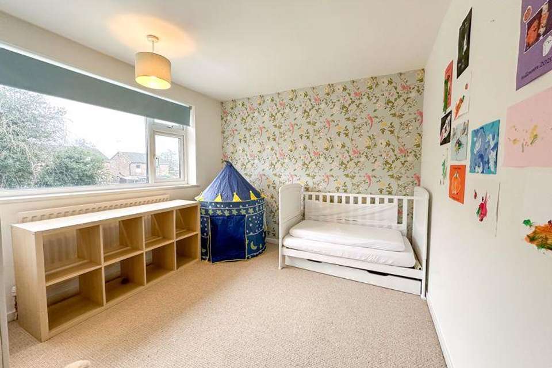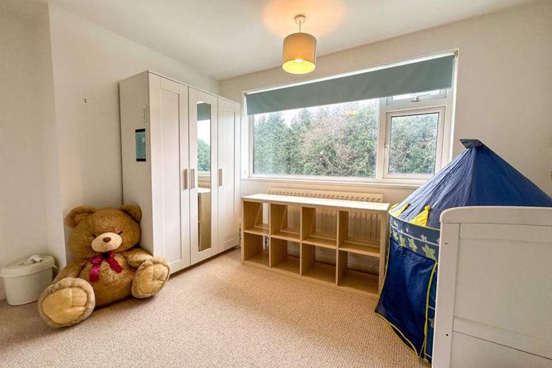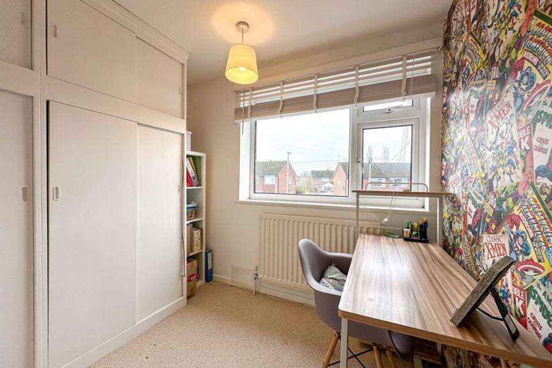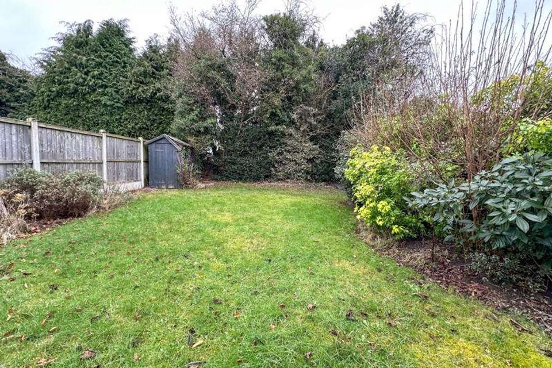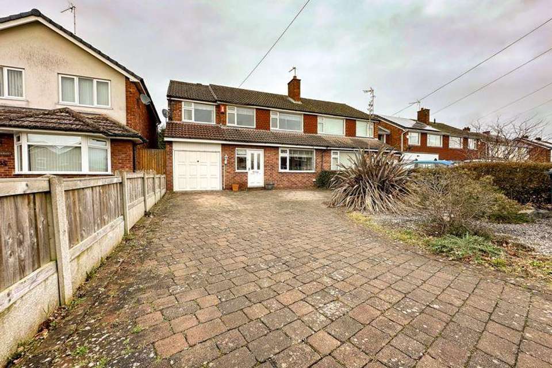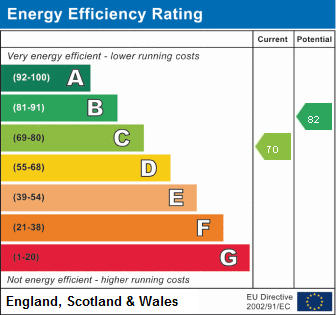4 bedroom semi-detached house for sale
Longdown Road, Congletonsemi-detached house
bedrooms
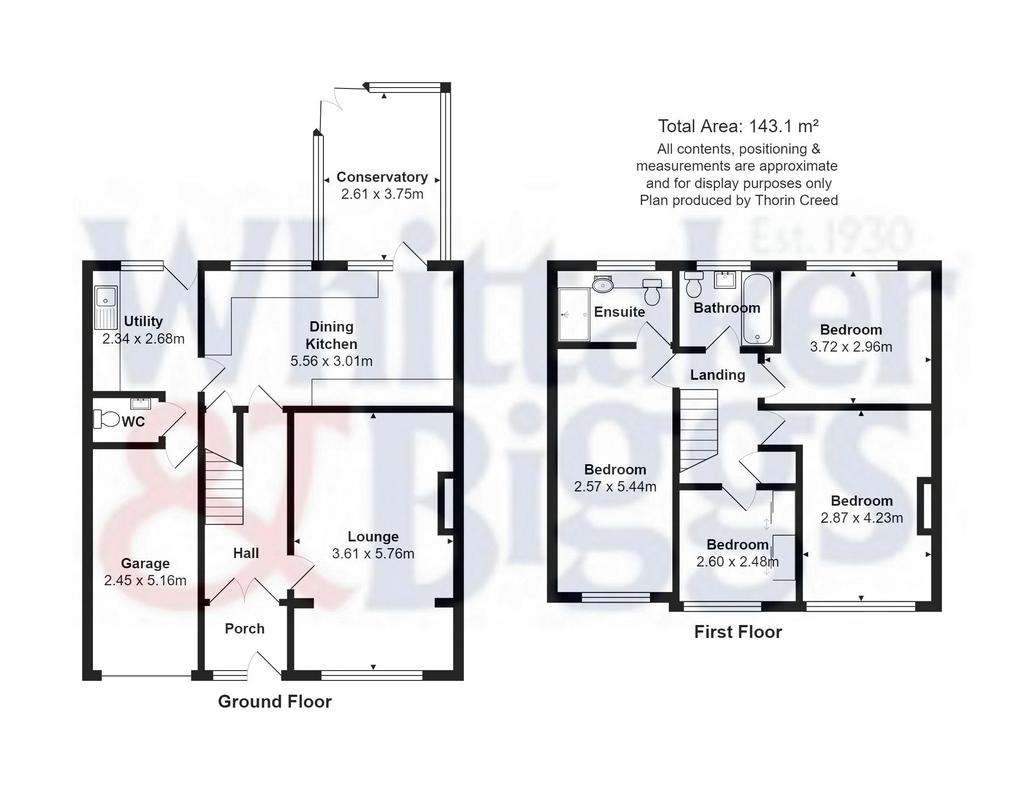
Property photos

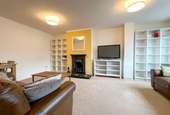


+25
Property description
*NEW INSTRUCTION* This family home has excellent sized accommodation that has been extended to create four bedrooms and two bathrooms as well as a modern open plan kitchen with on trend units and an adjoining conservatory.Located within the much sought after area of West Heath, made popular due to its nearby amenities and local shopping precinct, nearby schools, excellent road and travel links. Internally the property welcomes you into a roomy porch and entrance hall with continuous wood style tiled flooring and glazed oak doors, creating an immediate impression of quality. The main lounge is spacious and has a feature cast iron fireplace.The modern kitchen is truly impressive in size equipped with a range of quality appliances including a Neff oven and a 5 ring gas hob. There is space for a table and chairs with immediate access to the adjoining conservatory which allows further accommodation. From the kitchen is an excellent sized utility room and a ground floor cloaks for convenience. The larger than average integrated garage is also accessible from the utility.The first floor has four bedrooms with the main bedroom having en suite with a double width shower cubicle in addition to the main family bathroom.Externally there are good sized gardens to the front and rear with the rear having a good degree off privacy. The generous sized frontage allows ample off road parking for several vehicles including a caravan/motorhome, if required.A fantastic sized family home all within a highly desirable location.
Entrance porch
Fully enclosed porch with UPVC double glazed front entrance door with matching side window, continuous wood effect tiled flooring double oak doors with opaque panelling giving access into the hallway.
Hallway - 14' 1'' x 6' 0'' (4.29m x 1.83m)
having stairs off to the first floor, continuous wood effect tiled flooring, radiator.
Lounge - 11' 11'' x 18' 11'' (3.62m x 5.76m)
UPVC double glazed Window to the front aspect, radiator, feature cast iron fireplace with decorative tiled hearth.
Open Plan Dining Kitchen - 18' 3'' x 9' 11'' (5.55m x 3.01m)
having a range of modern gloss wall mounted cupboard and base units with handleless design and curved end units with solid oak work surface over, incorporating a 1 1/2 bowl composite single drainer sink unit with Flexi mixer tap over. Integral Neff electric combination oven & grill with 5 ring Neff gas hob over, having a modern style double width extractor fan over. Niche for a fridge freezer, built in microwave oven, integral dishwasher. Double glazed window to the rear aspect, wood effect tiled floor, modern anthracite tall standing radiator. Under stairs storage cupboard . Space for dining table, UPVC double glaze door and window to the rear allowing access into the rear conservatory.
Conservatory - 12' 6'' x 8' 8'' (3.80m x 2.64m)
Of UPVC construction having windows to the rear & side aspect overlooking the rear gardens with UPVC French doors giving access onto the rear garden. Tiled floor, poly carbonate roof, radiator.
Ground Floor Cloaks
having a modern suite with level WC and vanity wash hand basin with chrome waterfall style mixer tap. Continuous wood effect tiled flooring, radiator, extractor fan.
Integral Garage - 17' 0'' x 8' 0'' (5.19m x 2.44m)
having a metal up and over door, electric, light and power, gas fired central heating boiler.
Utility room - 12' 4'' x 7' 8'' (3.77m x 2.33m)
(3.77 m into doorway reducing to 2.69 m) Having a range of matching on trend gloss handleless units with a wood effect worksurface over incorporating a single drainer unit with mixer tap over. Plumbing for washing machine, space for tumble dryer, splashback tiling, continuous wood effect tiled floor, radiator, UPVC double glaze window and door with clear glaze panel to the rear garden. Door to integral garage.
First Floor Landing
having access to loft space, cupboard with fitted shelving.
Bedroom One - 17' 10'' x 8' 5'' (5.44m x 2.57m)
Having a UPVC double glaze window to the front aspect, radiator, exposed stripped flooring. Access to loft space, door giving access to En-suite.
En-suite - 5' 2'' x 8' 5'' (1.58m x 2.57m)
Having a double width walk in shower cubicle with sliding shower door, Triton electric shower all in fully tiled area, countertop wash hand basin in vanity storage unit with WC having a concealed cistern with work surface over. Built in storage, fitted matching wall mounted cabinets with vanity storage and fixed mirror. Fully tiled walls, extractor fan, and recess LED lighting to ceiling, UPVC double glazed obscured window to the rear aspect, chrome heated radiator, stripped Continuous floor.
Bedroom Two - 13' 11'' x 9' 5'' (4.23m x 2.88m)
Having UPVC double glazed window to the front aspect, radiator. Coving to ceiling.
Bedroom Three - 12' 3'' x 9' 9'' (3.73m x 2.97m)
Having UPVC double glaze window to the rear aspect, radiator.
Bedroom Four - 8' 2'' x 8' 7'' (2.49m x 2.61m)
Having a UPVC double glazed window to the front aspect, radiator, built in wardrobes to side wall with sliding doors.
Externally
Front driveway allowing ample off road parking & access to the garage. To the rear, there is a fully enclosed garden predominantly laid to lawn with an adjoining paved patio. The garden also enjoys a good degree of privacy.
Council Tax Band: D
Tenure: Freehold
Entrance porch
Fully enclosed porch with UPVC double glazed front entrance door with matching side window, continuous wood effect tiled flooring double oak doors with opaque panelling giving access into the hallway.
Hallway - 14' 1'' x 6' 0'' (4.29m x 1.83m)
having stairs off to the first floor, continuous wood effect tiled flooring, radiator.
Lounge - 11' 11'' x 18' 11'' (3.62m x 5.76m)
UPVC double glazed Window to the front aspect, radiator, feature cast iron fireplace with decorative tiled hearth.
Open Plan Dining Kitchen - 18' 3'' x 9' 11'' (5.55m x 3.01m)
having a range of modern gloss wall mounted cupboard and base units with handleless design and curved end units with solid oak work surface over, incorporating a 1 1/2 bowl composite single drainer sink unit with Flexi mixer tap over. Integral Neff electric combination oven & grill with 5 ring Neff gas hob over, having a modern style double width extractor fan over. Niche for a fridge freezer, built in microwave oven, integral dishwasher. Double glazed window to the rear aspect, wood effect tiled floor, modern anthracite tall standing radiator. Under stairs storage cupboard . Space for dining table, UPVC double glaze door and window to the rear allowing access into the rear conservatory.
Conservatory - 12' 6'' x 8' 8'' (3.80m x 2.64m)
Of UPVC construction having windows to the rear & side aspect overlooking the rear gardens with UPVC French doors giving access onto the rear garden. Tiled floor, poly carbonate roof, radiator.
Ground Floor Cloaks
having a modern suite with level WC and vanity wash hand basin with chrome waterfall style mixer tap. Continuous wood effect tiled flooring, radiator, extractor fan.
Integral Garage - 17' 0'' x 8' 0'' (5.19m x 2.44m)
having a metal up and over door, electric, light and power, gas fired central heating boiler.
Utility room - 12' 4'' x 7' 8'' (3.77m x 2.33m)
(3.77 m into doorway reducing to 2.69 m) Having a range of matching on trend gloss handleless units with a wood effect worksurface over incorporating a single drainer unit with mixer tap over. Plumbing for washing machine, space for tumble dryer, splashback tiling, continuous wood effect tiled floor, radiator, UPVC double glaze window and door with clear glaze panel to the rear garden. Door to integral garage.
First Floor Landing
having access to loft space, cupboard with fitted shelving.
Bedroom One - 17' 10'' x 8' 5'' (5.44m x 2.57m)
Having a UPVC double glaze window to the front aspect, radiator, exposed stripped flooring. Access to loft space, door giving access to En-suite.
En-suite - 5' 2'' x 8' 5'' (1.58m x 2.57m)
Having a double width walk in shower cubicle with sliding shower door, Triton electric shower all in fully tiled area, countertop wash hand basin in vanity storage unit with WC having a concealed cistern with work surface over. Built in storage, fitted matching wall mounted cabinets with vanity storage and fixed mirror. Fully tiled walls, extractor fan, and recess LED lighting to ceiling, UPVC double glazed obscured window to the rear aspect, chrome heated radiator, stripped Continuous floor.
Bedroom Two - 13' 11'' x 9' 5'' (4.23m x 2.88m)
Having UPVC double glazed window to the front aspect, radiator. Coving to ceiling.
Bedroom Three - 12' 3'' x 9' 9'' (3.73m x 2.97m)
Having UPVC double glaze window to the rear aspect, radiator.
Bedroom Four - 8' 2'' x 8' 7'' (2.49m x 2.61m)
Having a UPVC double glazed window to the front aspect, radiator, built in wardrobes to side wall with sliding doors.
Externally
Front driveway allowing ample off road parking & access to the garage. To the rear, there is a fully enclosed garden predominantly laid to lawn with an adjoining paved patio. The garden also enjoys a good degree of privacy.
Council Tax Band: D
Tenure: Freehold
Interested in this property?
Council tax
First listed
Over a month agoEnergy Performance Certificate
Longdown Road, Congleton
Marketed by
Whittaker & Biggs - Congleton 16 High Street Congleton, Cheshire CW12 1BDPlacebuzz mortgage repayment calculator
Monthly repayment
The Est. Mortgage is for a 25 years repayment mortgage based on a 10% deposit and a 5.5% annual interest. It is only intended as a guide. Make sure you obtain accurate figures from your lender before committing to any mortgage. Your home may be repossessed if you do not keep up repayments on a mortgage.
Longdown Road, Congleton - Streetview
DISCLAIMER: Property descriptions and related information displayed on this page are marketing materials provided by Whittaker & Biggs - Congleton. Placebuzz does not warrant or accept any responsibility for the accuracy or completeness of the property descriptions or related information provided here and they do not constitute property particulars. Please contact Whittaker & Biggs - Congleton for full details and further information.



