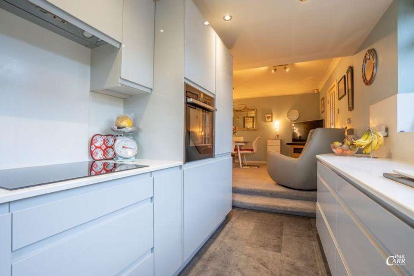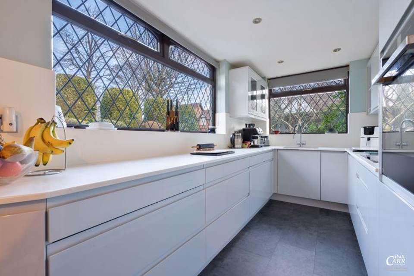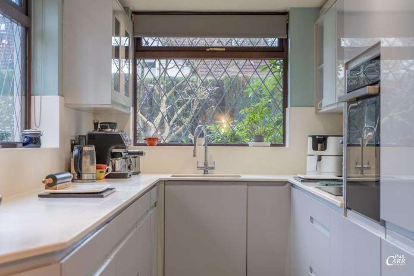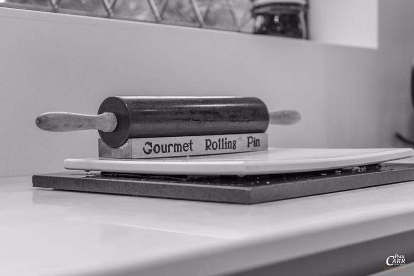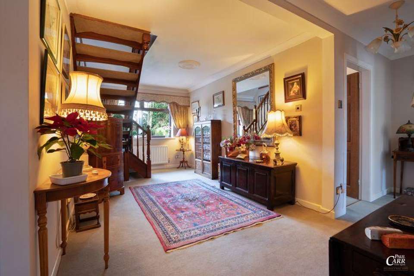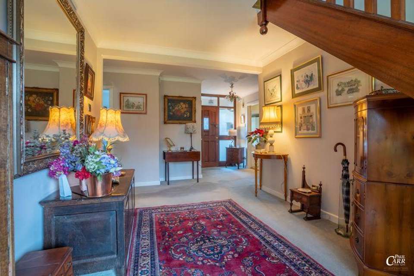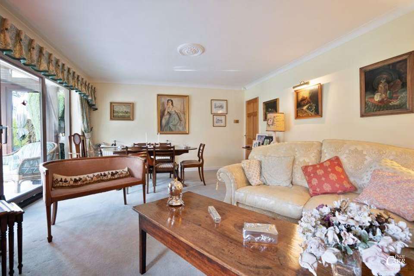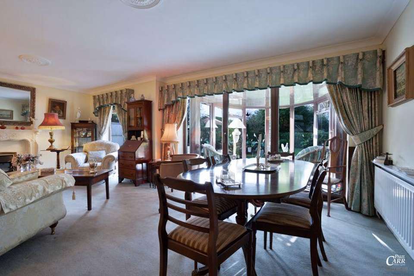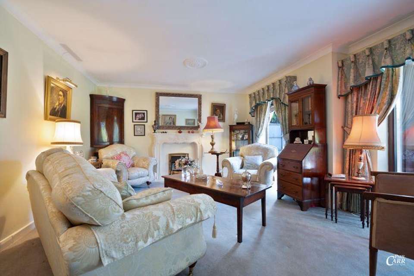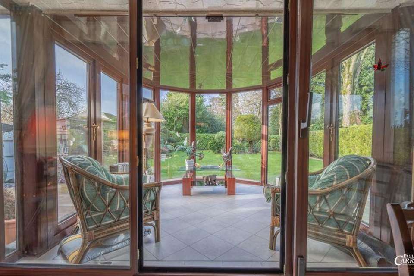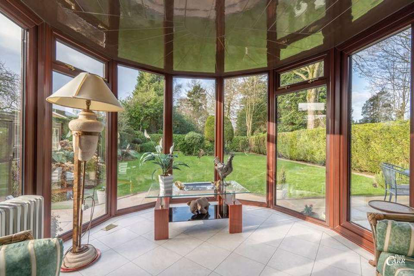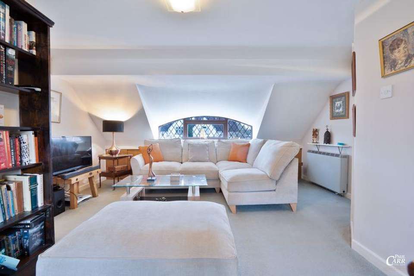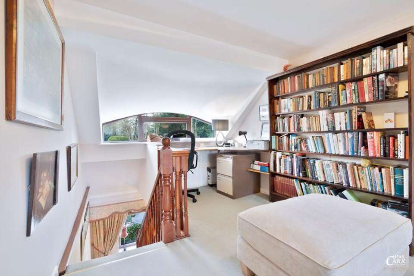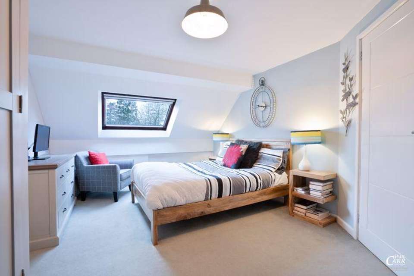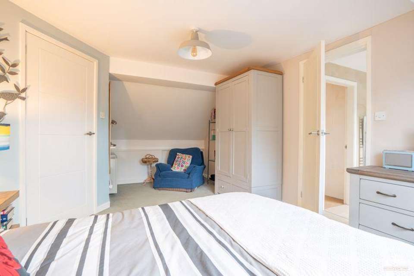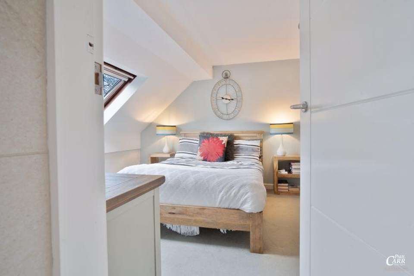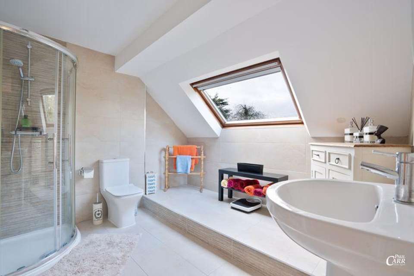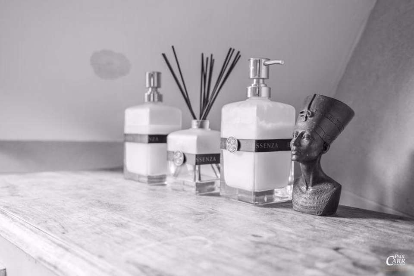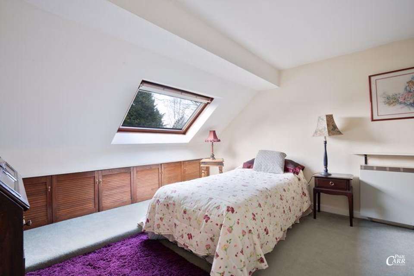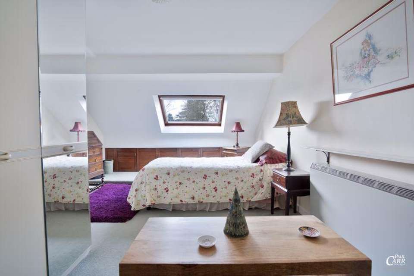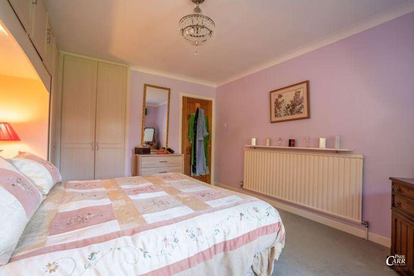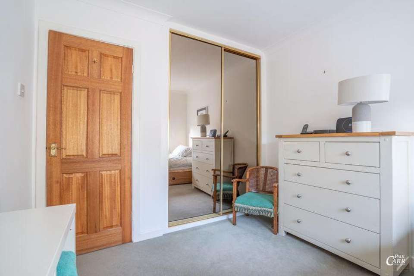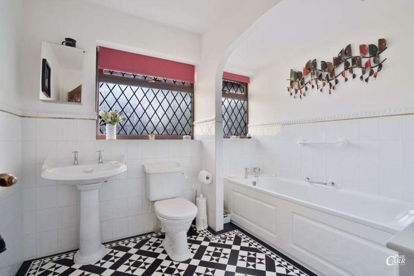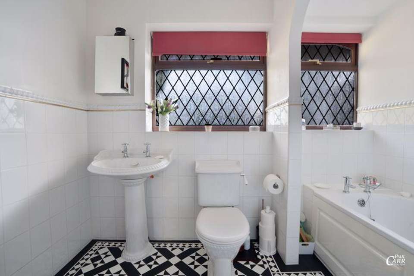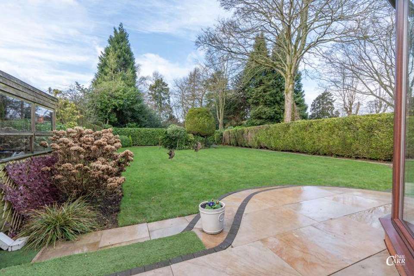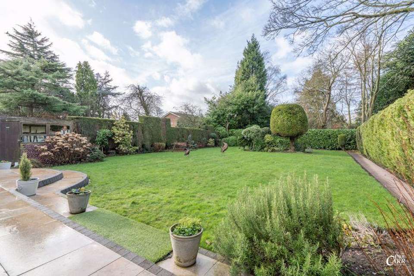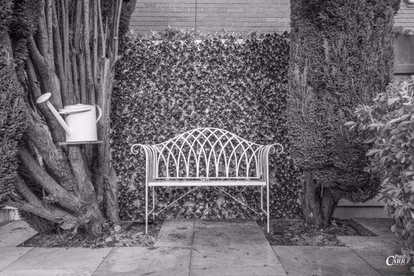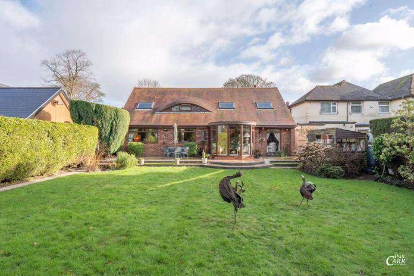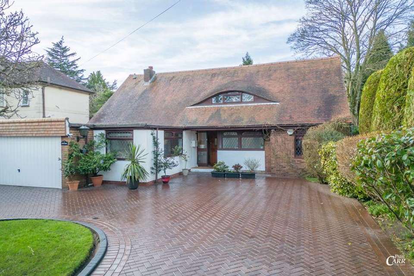4 bedroom detached house for sale
Sutton Coldfield, B74 3EUdetached house
bedrooms
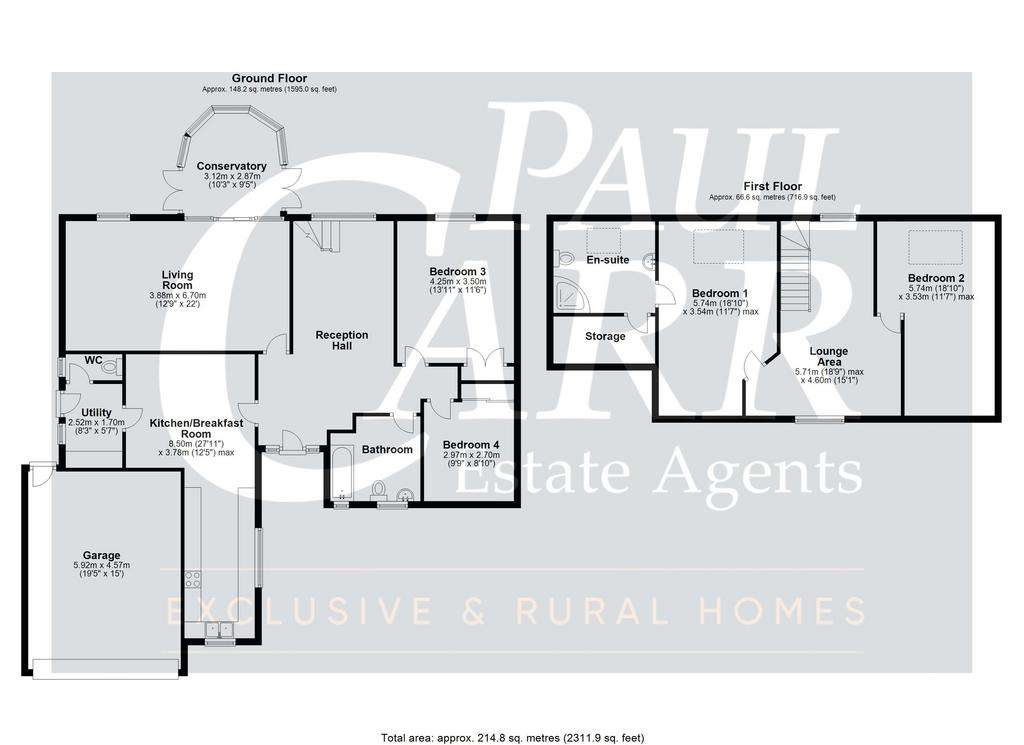
Property photos

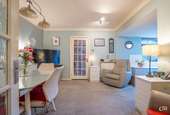
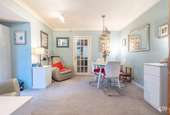

+31
Property description
A superb four bedroom detached dormer bungalow on one of Streetly's most desirable roads offering flexible accommodation complete with planning permission for extension and reconfiguration. With a modern kitchen/breakfast room, two ground floor bedrooms, two first floor bedrooms, two bathrooms, plenty of living space and being just a short distance from Streetly Village and and Sutton Park, this excellent home must be viewed to be fully appreciated.
Come inside:
An attractive block paved 'in & out' driveway gives access to the large garage and recessed front door. The reception hall is bright and airy with a window overlooking the rear garden, stairs rising to the first floor and doors to the ground floor accommodation. The breakfast room is a lovely space to relax and opens into the modern kitchen which has views over the attractive frontage and features a range of modern wall and base units with solid work surfaces and integrated appliances. A door from the breakfast rooms leads to the utility room with plumbing for washing machine, door the side passage (leading to the garage and garden) and a door to the guest wc. The main living room is a generous size with a tall window giving views of the rear garden and sliding door to the conservatory. also to the ground floor are two double bedrooms (both with fitted/built-in wardrobes) and a family bathroom with white suite.
As you rise to the first floor, the space opens up into a large reception area currently used as a second living room with windows to the front and rear. There is a useful office area too and doors lead to the two first floor bedrooms. The first of the two bedrooms feels bright and spacious and has a door leading to a modern en-suite shower room with a further door leading to a very useful storage room. The second of the first floor bedrooms is also bright and spacious with both bedrooms having large roof windows to the rear and access to useful storage in the eaves.
Come Outside:
To the front, an attractive block paved 'in & out' driveway provides parking for several cars and give access to the large garage. Shaped leylandii trees provide an element of privacy. The delightful private rear garden has a lovely patio area stretching across the rear of the property leading to an expanse of lawn with mature planted borders.
Council Tax Band: F
Tenure: Freehold
Come inside:
An attractive block paved 'in & out' driveway gives access to the large garage and recessed front door. The reception hall is bright and airy with a window overlooking the rear garden, stairs rising to the first floor and doors to the ground floor accommodation. The breakfast room is a lovely space to relax and opens into the modern kitchen which has views over the attractive frontage and features a range of modern wall and base units with solid work surfaces and integrated appliances. A door from the breakfast rooms leads to the utility room with plumbing for washing machine, door the side passage (leading to the garage and garden) and a door to the guest wc. The main living room is a generous size with a tall window giving views of the rear garden and sliding door to the conservatory. also to the ground floor are two double bedrooms (both with fitted/built-in wardrobes) and a family bathroom with white suite.
As you rise to the first floor, the space opens up into a large reception area currently used as a second living room with windows to the front and rear. There is a useful office area too and doors lead to the two first floor bedrooms. The first of the two bedrooms feels bright and spacious and has a door leading to a modern en-suite shower room with a further door leading to a very useful storage room. The second of the first floor bedrooms is also bright and spacious with both bedrooms having large roof windows to the rear and access to useful storage in the eaves.
Come Outside:
To the front, an attractive block paved 'in & out' driveway provides parking for several cars and give access to the large garage. Shaped leylandii trees provide an element of privacy. The delightful private rear garden has a lovely patio area stretching across the rear of the property leading to an expanse of lawn with mature planted borders.
Council Tax Band: F
Tenure: Freehold
Interested in this property?
Council tax
First listed
Over a month agoSutton Coldfield, B74 3EU
Marketed by
Paul Carr - Exclusive & Rural Homes 15-17 Belwell Lane, Four Oaks Sutton Coldfield B74 4AAPlacebuzz mortgage repayment calculator
Monthly repayment
The Est. Mortgage is for a 25 years repayment mortgage based on a 10% deposit and a 5.5% annual interest. It is only intended as a guide. Make sure you obtain accurate figures from your lender before committing to any mortgage. Your home may be repossessed if you do not keep up repayments on a mortgage.
Sutton Coldfield, B74 3EU - Streetview
DISCLAIMER: Property descriptions and related information displayed on this page are marketing materials provided by Paul Carr - Exclusive & Rural Homes. Placebuzz does not warrant or accept any responsibility for the accuracy or completeness of the property descriptions or related information provided here and they do not constitute property particulars. Please contact Paul Carr - Exclusive & Rural Homes for full details and further information.




