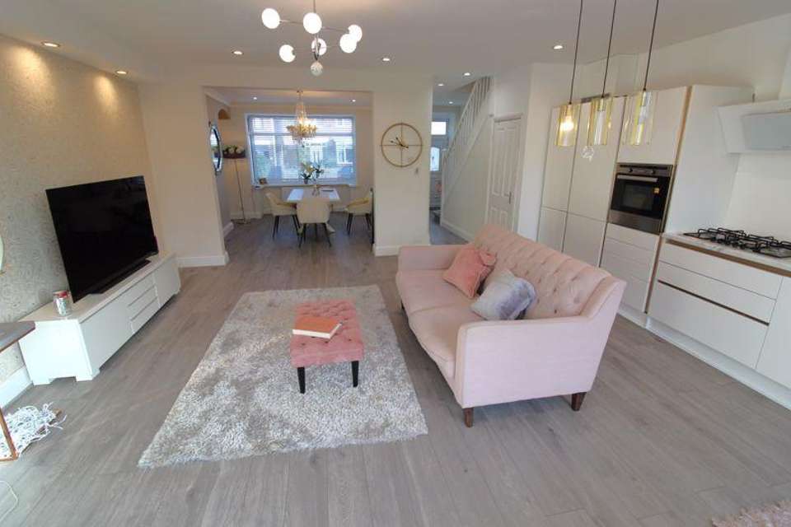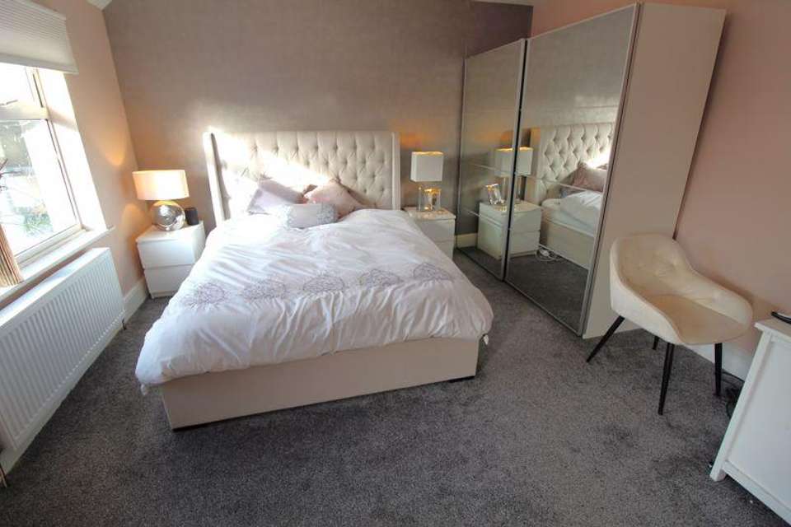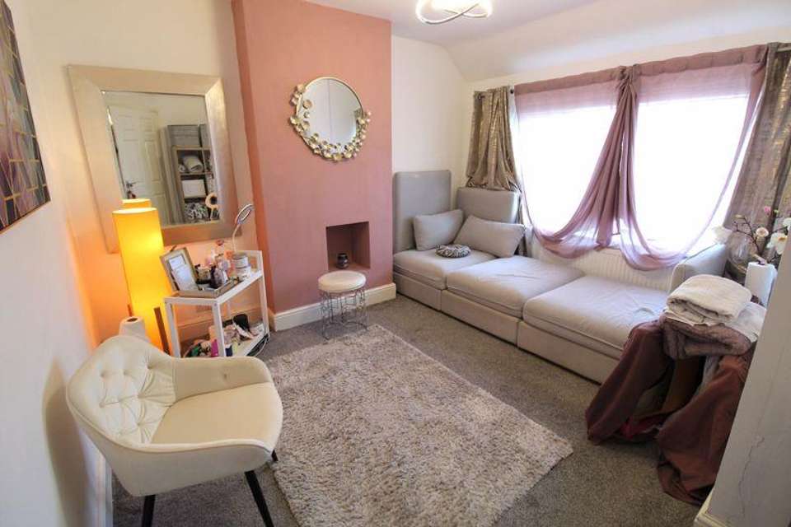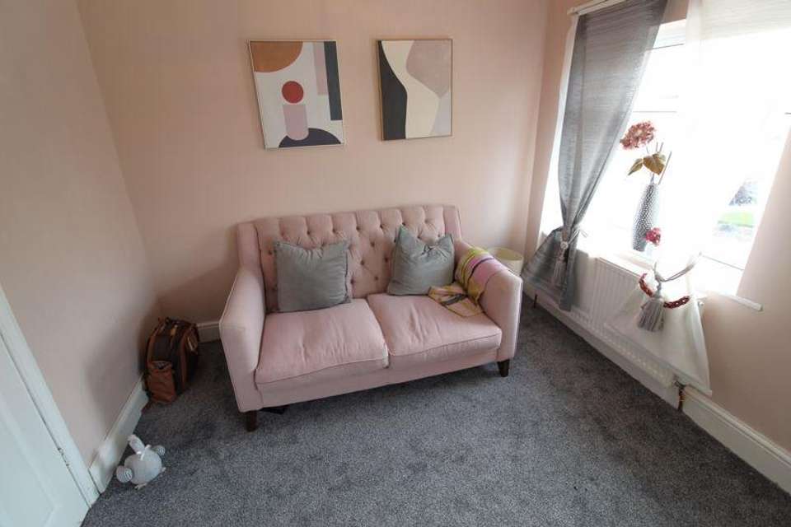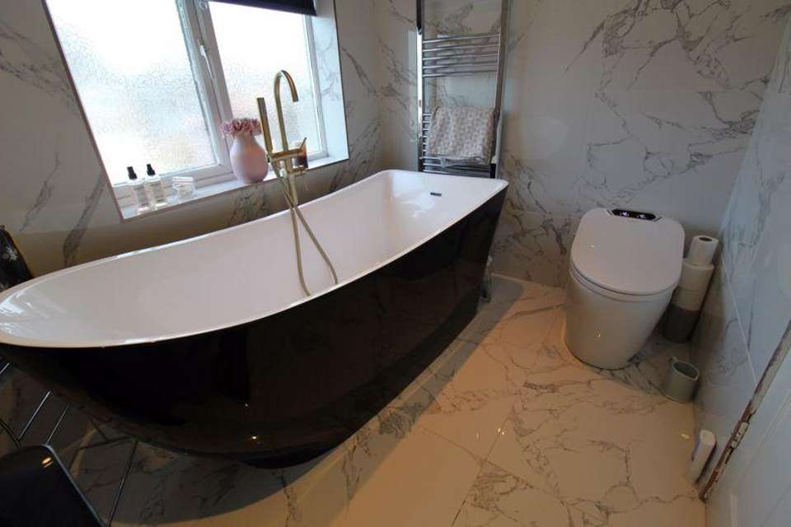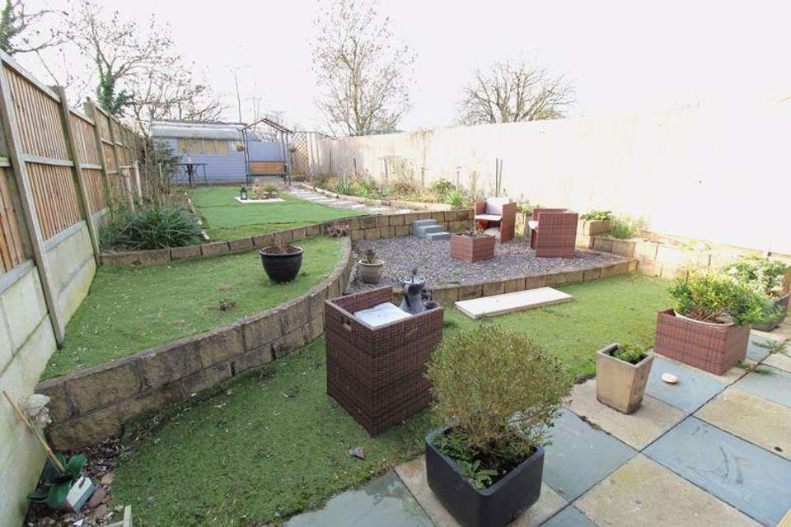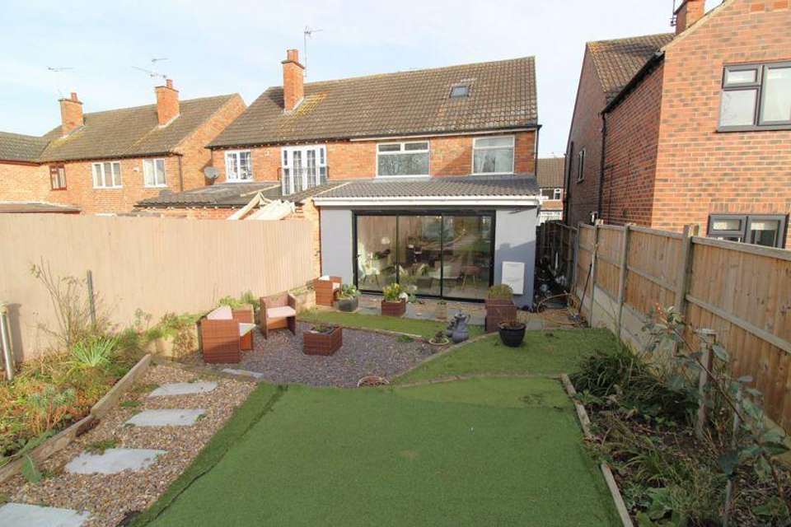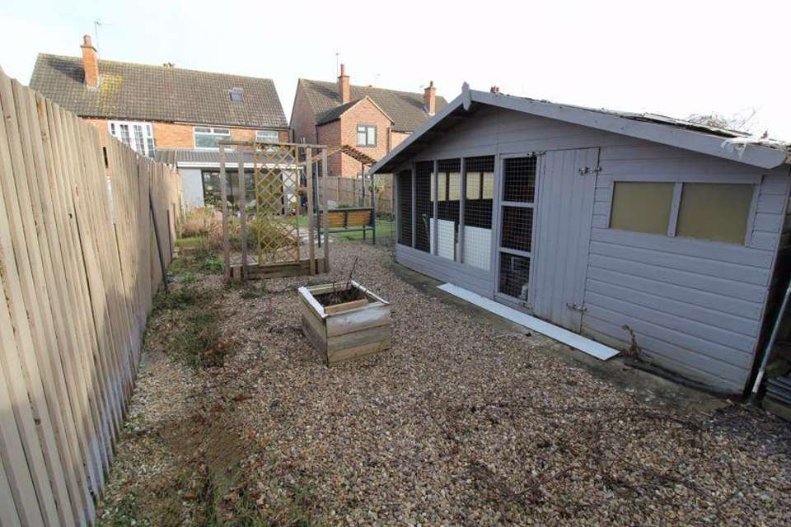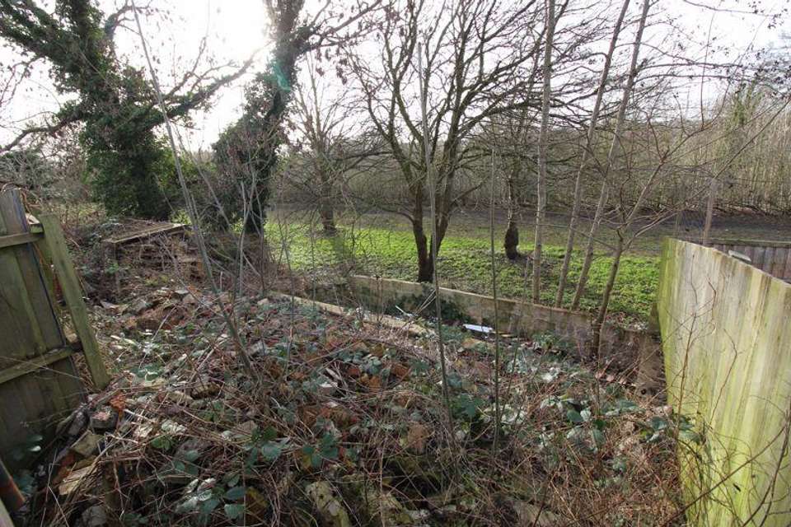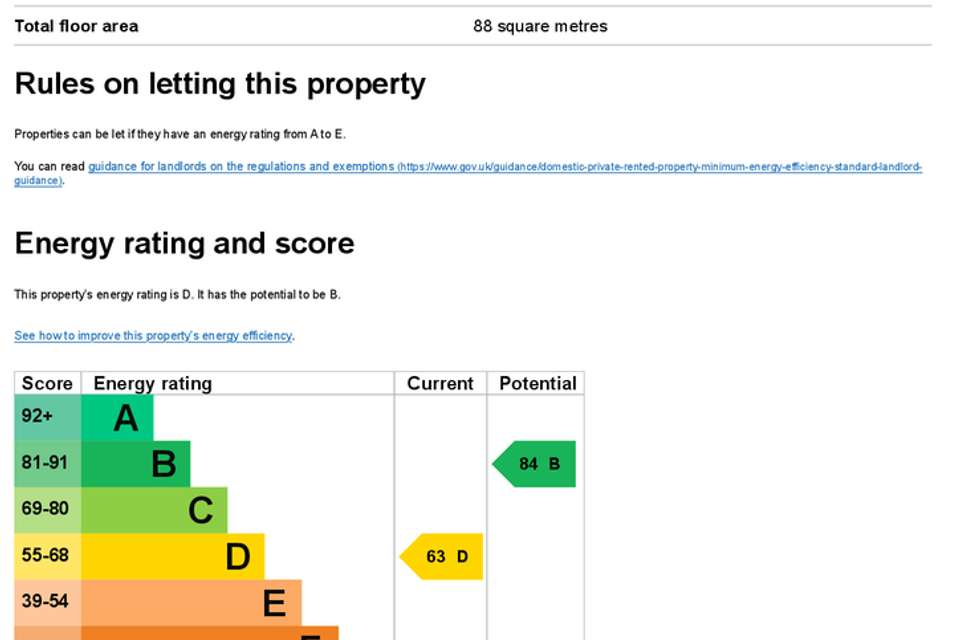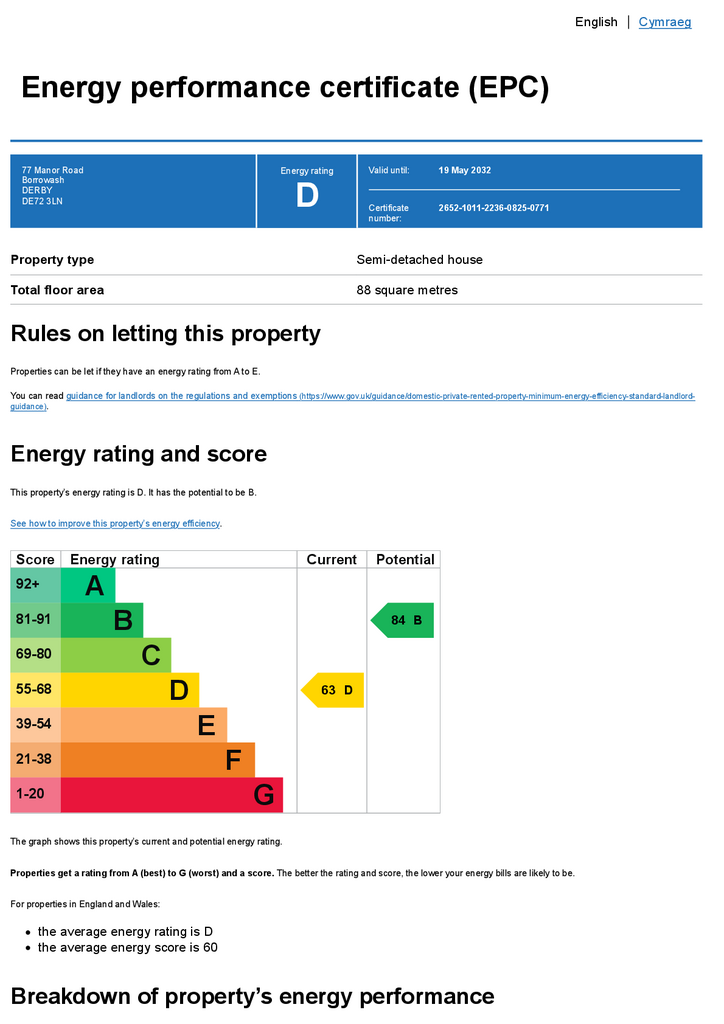3 bedroom semi-detached house for sale
Borrowash, Derbysemi-detached house
bedrooms
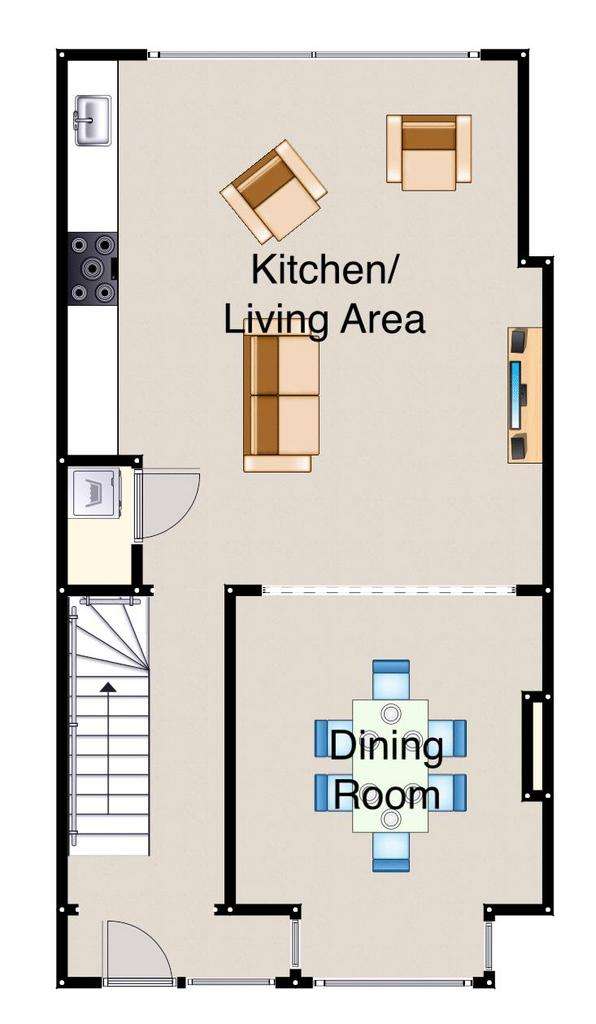
Property photos

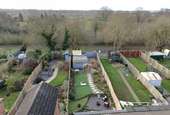
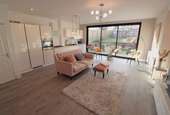
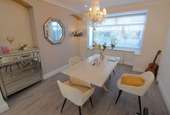
+10
Property description
A very stylish extended family home with a large south facing rear garden with an open aspect, leading down to the Old Derby Canal towpath. This makes it ideal for dog walks having convenient access to Elvaston Castle Country Park without the need to cross any roads. The property is UPVC double glazed, there is a recently installed gas combination boiler and a huge kitchen with full height sliding patio doors from which to enjoy the view. There are currently two double bedrooms being utilised as the wall between bedrooms one and two has been removed, however there is the option to easily restore the layout as the lighting, windows and doors remain intact.
Kitchen/Living Area - 20' 1'' x 18' 3'' (6.12m x 5.56m)
Spacious open plan living, with a modern fitted kitchen and a spacious sitting area which open plan to the dining room at the front. There are full height sliding patio doors to the garden, a quality composite floor covering and a fitted kitchen with an integrated fridge freezer, a five ring gas hob and an electric oven. There is also plumbing for a dishwasher and an under stair storage cupboard with plumbing for a washing machine. The ceiling has contemporary recessed downlight, there is a TV point and two central heating radiator.
Dining Room - 13' 7'' x 11' 9'' (4.14m x 3.58m)
UPVC double glazed bay window to the front, a central heating radiator and a quality composite floor covering.
Bedroom 1 & 3 - 18' 11'' x 12' 6'' (5.76m x 3.81m)
Two UPVC double glazed windows to the rear, two central heating radiators, two lights with separate light switches and two access doors. The original brick wall separating the two rooms has been removed, however it would be a simple job to erect a stud partition wall in order to restore the original layout.
Bedroom 2 - 11' 6'' x 12' 0'' (3.50m x 3.65m)
UPVC double glazed window to the front and a central heating radiator.
Bathroom - 8' 0'' x 5' 6'' (2.44m x 1.68m)
Stunning fully tiled bathroom with smart toilet, a free standing pebble bath and wash basin in vanity unit. There is also a UPVC double glazed window to the front and a tall chrome heated towel rail.
Outside
To the front of the property is a tarmac driveway with a path on the left hand side which leads to the rear garden. The landscaped rear garden is a very good size, faces south, has a large timber shed and a gate at the rear which leads out to the canal towpath.
Council Tax Band: D
Tenure: Freehold
Kitchen/Living Area - 20' 1'' x 18' 3'' (6.12m x 5.56m)
Spacious open plan living, with a modern fitted kitchen and a spacious sitting area which open plan to the dining room at the front. There are full height sliding patio doors to the garden, a quality composite floor covering and a fitted kitchen with an integrated fridge freezer, a five ring gas hob and an electric oven. There is also plumbing for a dishwasher and an under stair storage cupboard with plumbing for a washing machine. The ceiling has contemporary recessed downlight, there is a TV point and two central heating radiator.
Dining Room - 13' 7'' x 11' 9'' (4.14m x 3.58m)
UPVC double glazed bay window to the front, a central heating radiator and a quality composite floor covering.
Bedroom 1 & 3 - 18' 11'' x 12' 6'' (5.76m x 3.81m)
Two UPVC double glazed windows to the rear, two central heating radiators, two lights with separate light switches and two access doors. The original brick wall separating the two rooms has been removed, however it would be a simple job to erect a stud partition wall in order to restore the original layout.
Bedroom 2 - 11' 6'' x 12' 0'' (3.50m x 3.65m)
UPVC double glazed window to the front and a central heating radiator.
Bathroom - 8' 0'' x 5' 6'' (2.44m x 1.68m)
Stunning fully tiled bathroom with smart toilet, a free standing pebble bath and wash basin in vanity unit. There is also a UPVC double glazed window to the front and a tall chrome heated towel rail.
Outside
To the front of the property is a tarmac driveway with a path on the left hand side which leads to the rear garden. The landscaped rear garden is a very good size, faces south, has a large timber shed and a gate at the rear which leads out to the canal towpath.
Council Tax Band: D
Tenure: Freehold
Interested in this property?
Council tax
First listed
Over a month agoEnergy Performance Certificate
Borrowash, Derby
Marketed by
Everington & Ruddle - Borrowash 7 Derby Road Borrowash, Derby DE72 3JWPlacebuzz mortgage repayment calculator
Monthly repayment
The Est. Mortgage is for a 25 years repayment mortgage based on a 10% deposit and a 5.5% annual interest. It is only intended as a guide. Make sure you obtain accurate figures from your lender before committing to any mortgage. Your home may be repossessed if you do not keep up repayments on a mortgage.
Borrowash, Derby - Streetview
DISCLAIMER: Property descriptions and related information displayed on this page are marketing materials provided by Everington & Ruddle - Borrowash. Placebuzz does not warrant or accept any responsibility for the accuracy or completeness of the property descriptions or related information provided here and they do not constitute property particulars. Please contact Everington & Ruddle - Borrowash for full details and further information.





