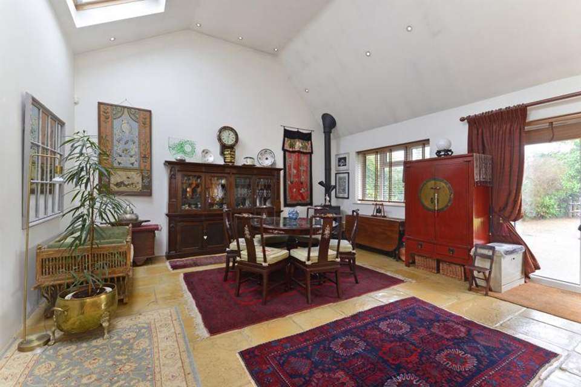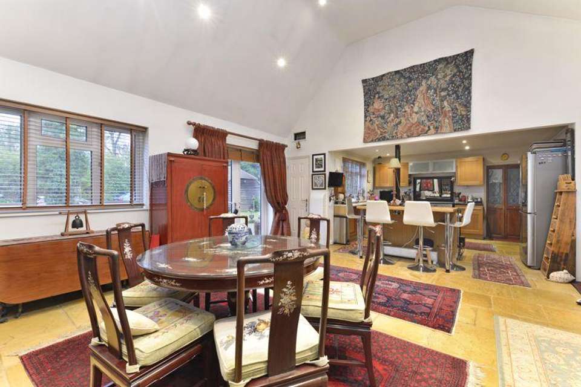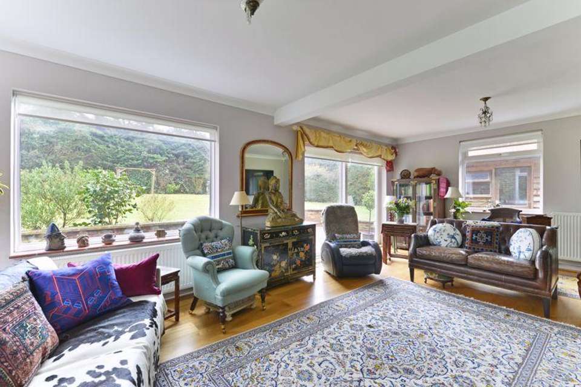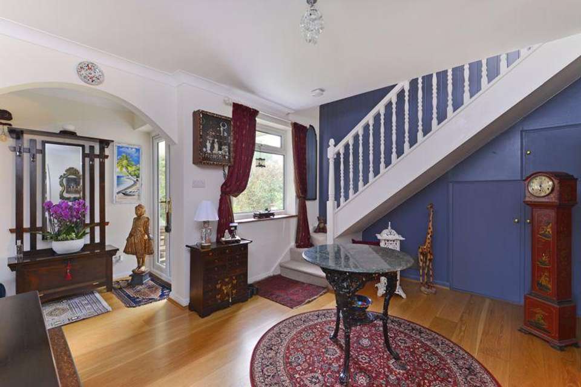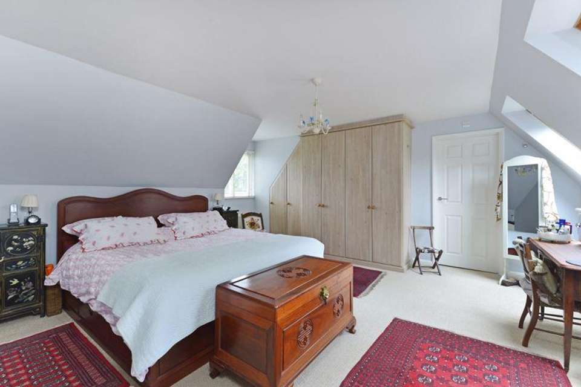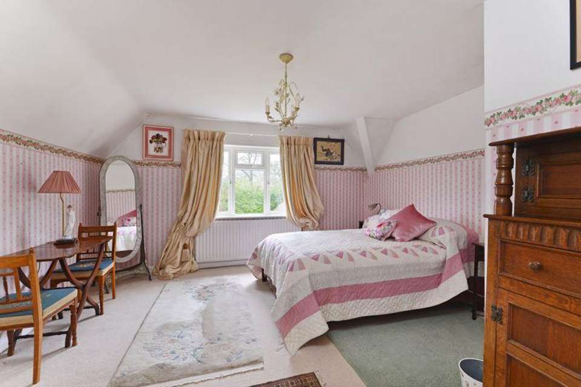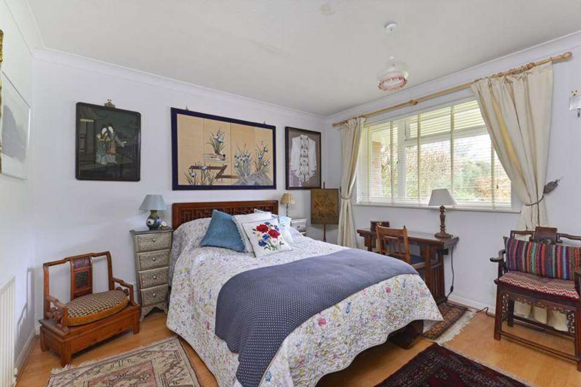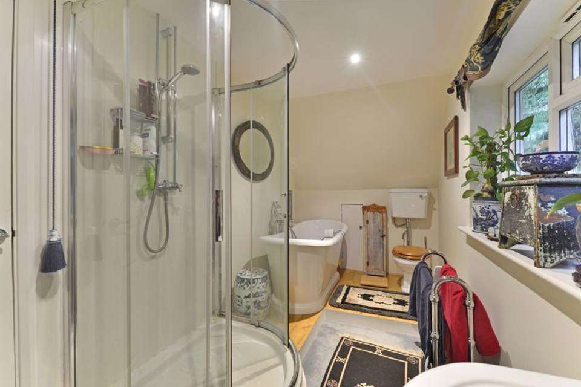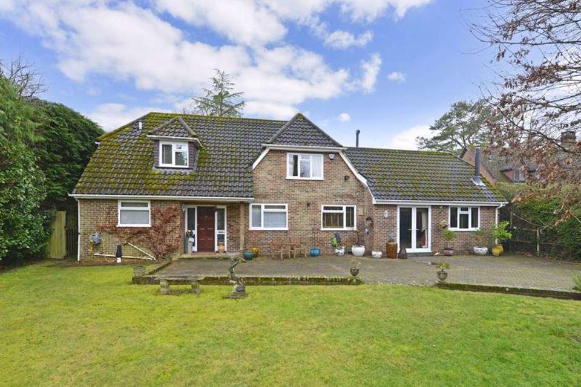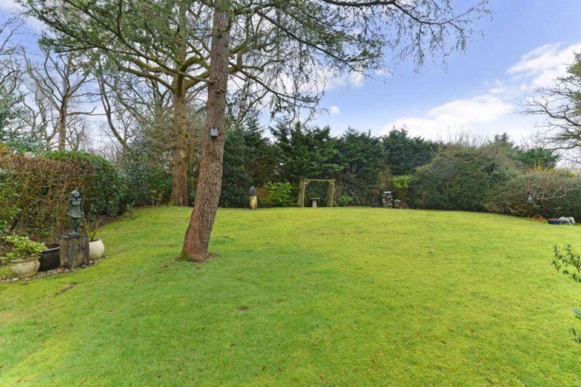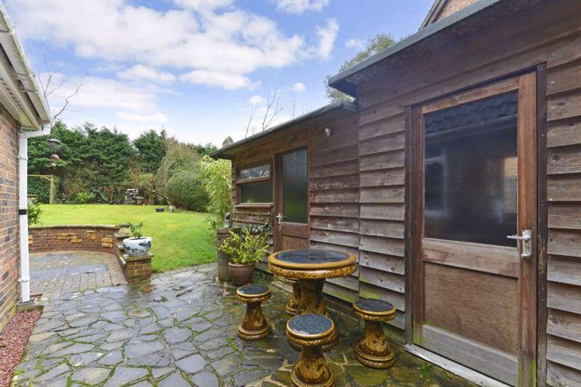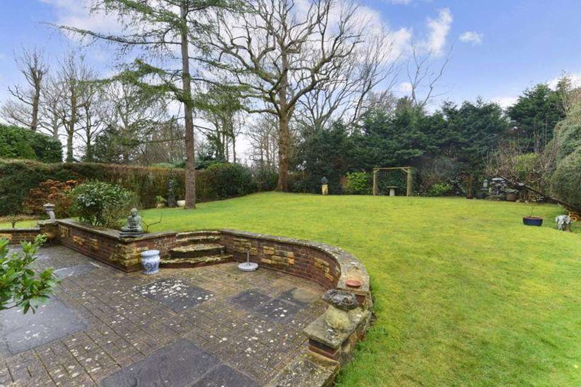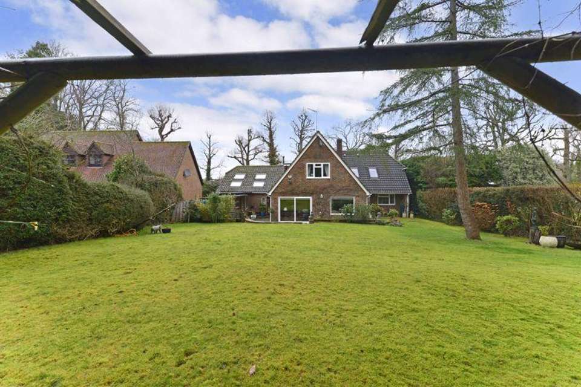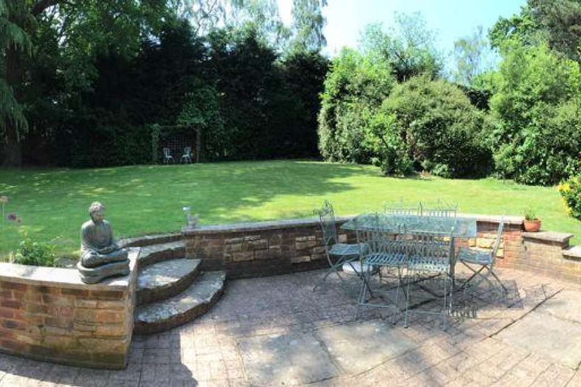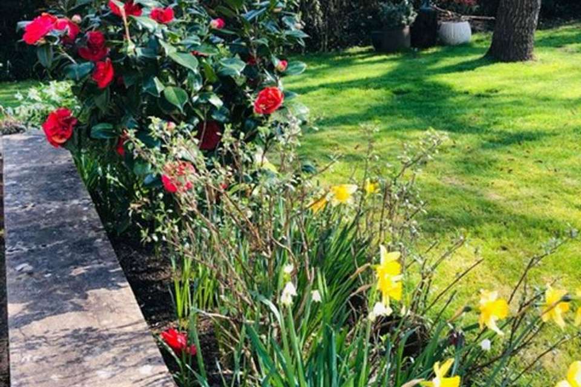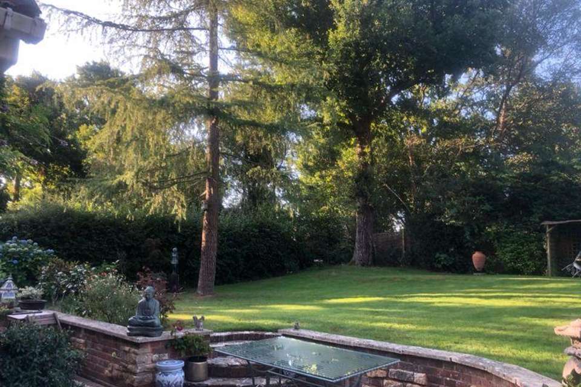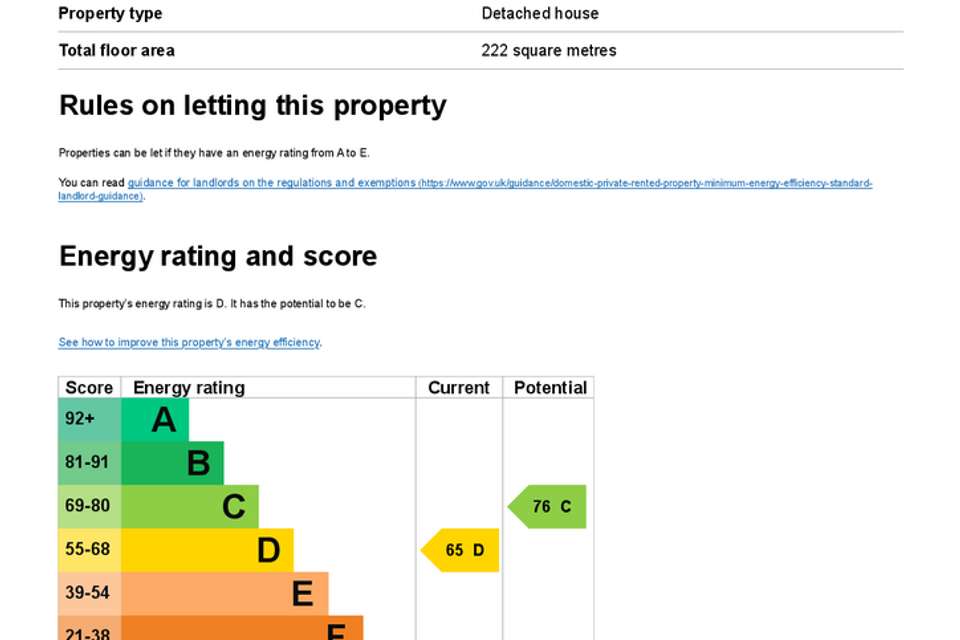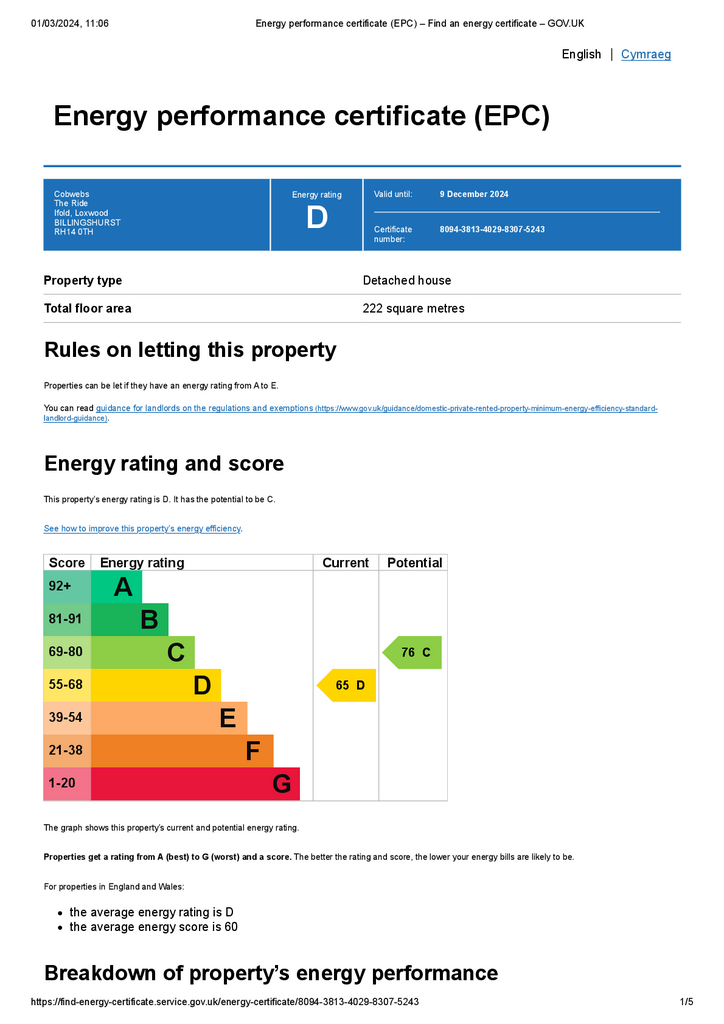4 bedroom detached house for sale
The Ride, Ifolddetached house
bedrooms
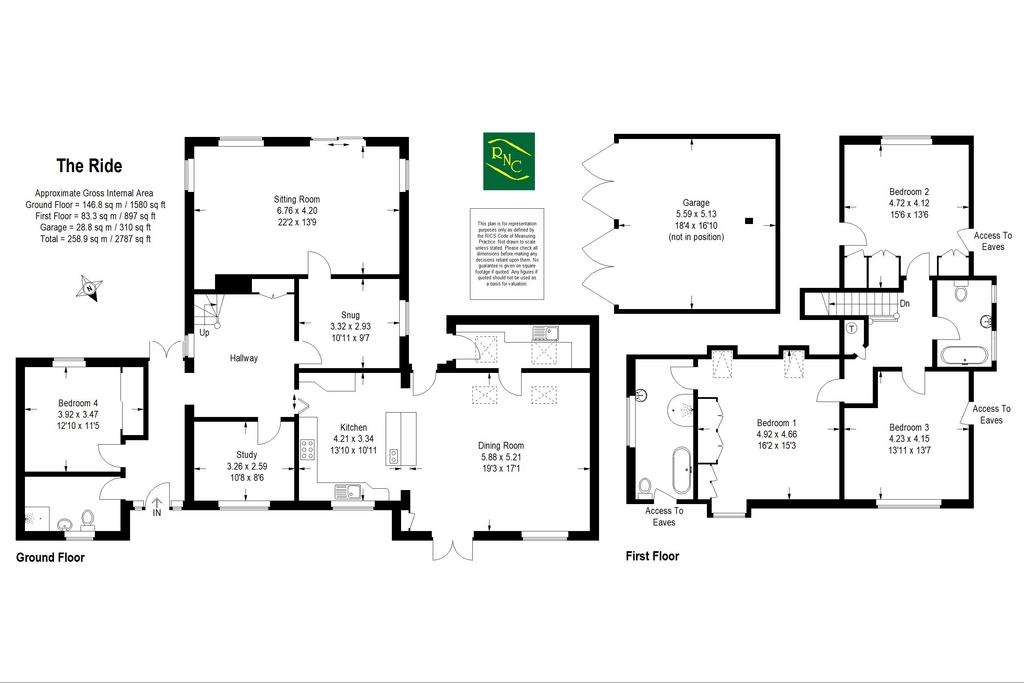
Property photos

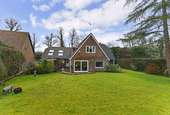
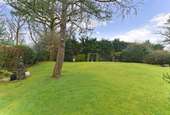
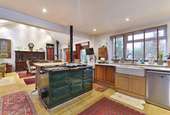
+18
Property description
A well presented four bedroom detached family house, offering most spacious accommodation over two floors. The property sits on a good sized garden front and back. A large driveway with lots of parking, in addition to a separate double garage. The front door opens into the spacious inner hallway, which leads to more than meets the eye! The Snug Room takes you into the triple aspect big Sitting Room with a wood burning fireplace, electrically controlled blinds and patio doors into the sunny southerly aspects of the back garden. From the inner hall, take a leap into the impressive open plan kitchen/dining room equipped with Aga and electric range. Vaulted ceiling with Velux windows, a wood burning stove and doors to the front and back garden. Off this room, lies the useful utility room with white goods and lots of storage cupboards. Bedroom Four has a large fitted wardrobe and adjoins the shower room. The Study, which could revert to Bedroom Five, completes the ground floor.The first floor has a family bathroom and three large double bedrooms; with accesses into large eaves storage areas, and a loft. The large Principal Bedroom has an impressive range of fitted wardrobes and ensuite bathroom with separate bath and shower.Outside, the property sits centrally within its plot and its garden is delightful feature with large sweeping driveway leading to a double garage and expanses of lawns and shrub borders. Two side gates access the rear garden with good size paved patio stepping onto lawns with flower beds in and around all enjoying a south facing aspect. Established hedging forms the boundaries providing good degrees of privacy.Viewing is highly recommended to fully appreciate the adaptable accommodation on offer.
Ground Floor:
Entrance Hall:
Inner Hallway:
Sitting Room: - 22' 2'' x 13' 9'' (6.76m x 4.20m)
Snug: - 10' 11'' x 9' 7'' (3.32m x 2.93m)
Kitchen: - 13' 10'' x 10' 11'' (4.21m x 3.34m)
Dining Room: - 19' 3'' x 17' 1'' (5.88m x 5.21m)
Study: - 10' 8'' x 8' 6'' (3.26m x 2.59m)
Bedroom Four: - 12' 10'' x 11' 5'' (3.92m x 3.47m)
Shower Room:
First Floor:
Bedroom One: - 16' 2'' x 15' 3'' (4.92m x 4.66m)
Ensuite Bathroom:
Bedroom Two: - 15' 6'' x 13' 6'' (4.72m x 4.12m)
Bedroom Three: - 13' 11'' x 13' 7'' (4.23m x 4.15m)
Bathroom:
Outside:
Garage: - 18' 4'' x 16' 10'' (5.59m x 5.13m)
Management charge:
Council Tax Band: G
Tenure: Freehold
Ground Floor:
Entrance Hall:
Inner Hallway:
Sitting Room: - 22' 2'' x 13' 9'' (6.76m x 4.20m)
Snug: - 10' 11'' x 9' 7'' (3.32m x 2.93m)
Kitchen: - 13' 10'' x 10' 11'' (4.21m x 3.34m)
Dining Room: - 19' 3'' x 17' 1'' (5.88m x 5.21m)
Study: - 10' 8'' x 8' 6'' (3.26m x 2.59m)
Bedroom Four: - 12' 10'' x 11' 5'' (3.92m x 3.47m)
Shower Room:
First Floor:
Bedroom One: - 16' 2'' x 15' 3'' (4.92m x 4.66m)
Ensuite Bathroom:
Bedroom Two: - 15' 6'' x 13' 6'' (4.72m x 4.12m)
Bedroom Three: - 13' 11'' x 13' 7'' (4.23m x 4.15m)
Bathroom:
Outside:
Garage: - 18' 4'' x 16' 10'' (5.59m x 5.13m)
Management charge:
Council Tax Band: G
Tenure: Freehold
Council tax
First listed
Over a month agoEnergy Performance Certificate
The Ride, Ifold
Placebuzz mortgage repayment calculator
Monthly repayment
The Est. Mortgage is for a 25 years repayment mortgage based on a 10% deposit and a 5.5% annual interest. It is only intended as a guide. Make sure you obtain accurate figures from your lender before committing to any mortgage. Your home may be repossessed if you do not keep up repayments on a mortgage.
The Ride, Ifold - Streetview
DISCLAIMER: Property descriptions and related information displayed on this page are marketing materials provided by Roger Coupe - Cranleigh. Placebuzz does not warrant or accept any responsibility for the accuracy or completeness of the property descriptions or related information provided here and they do not constitute property particulars. Please contact Roger Coupe - Cranleigh for full details and further information.





