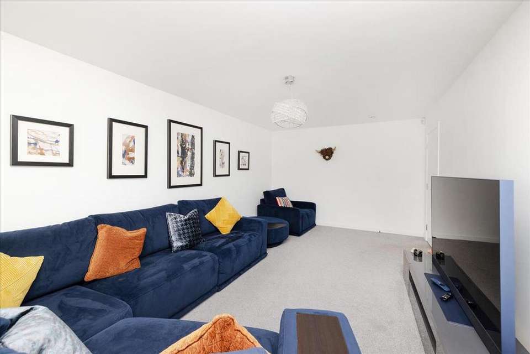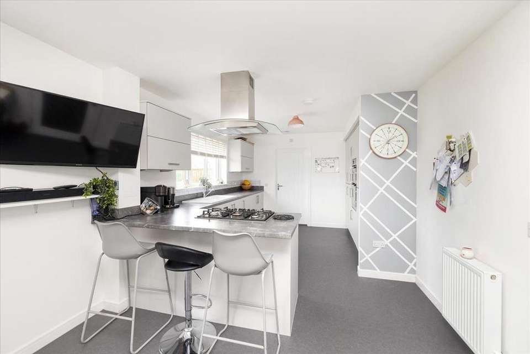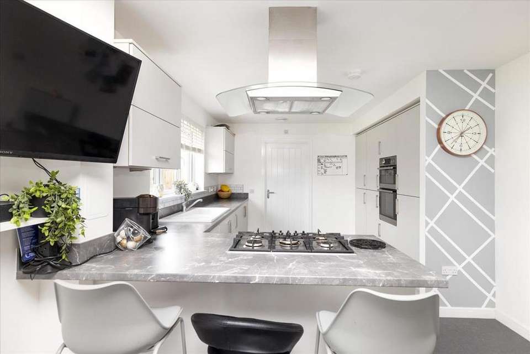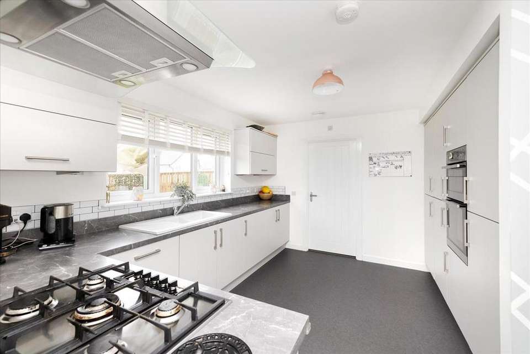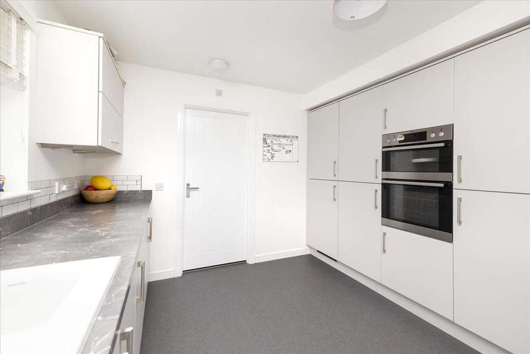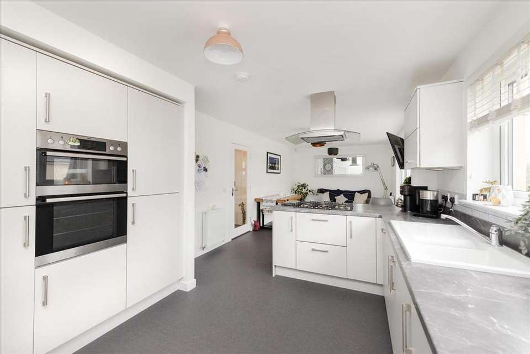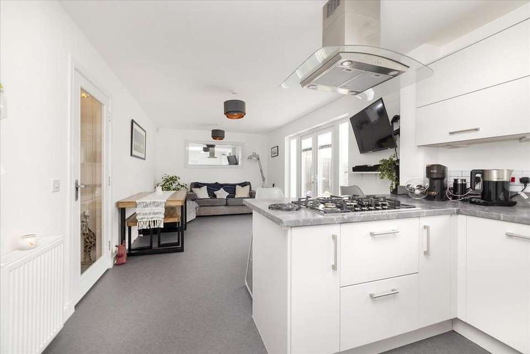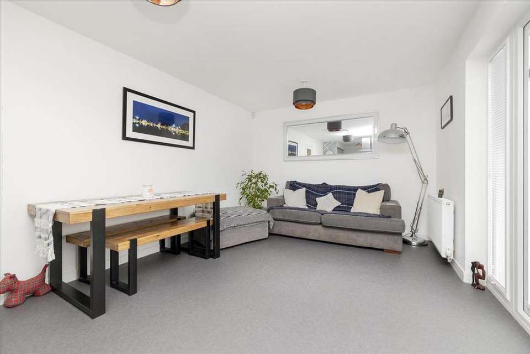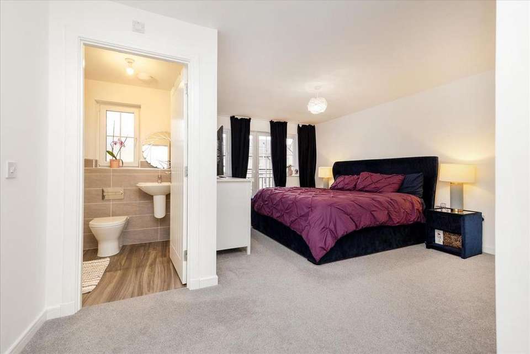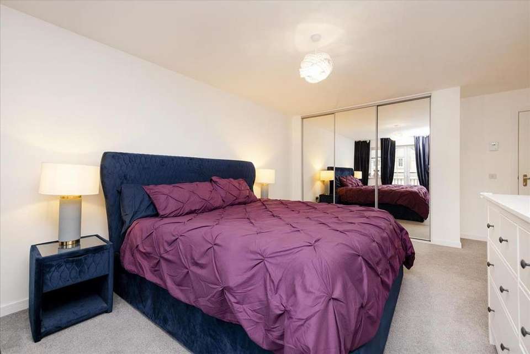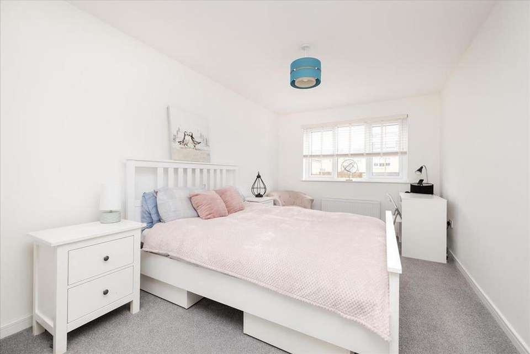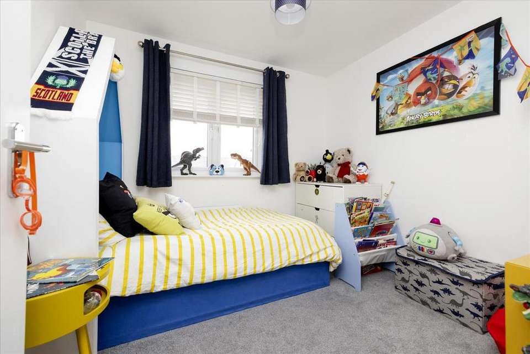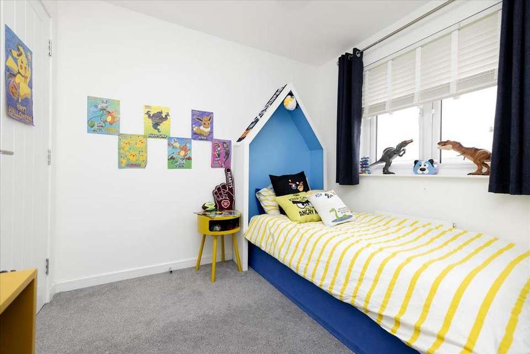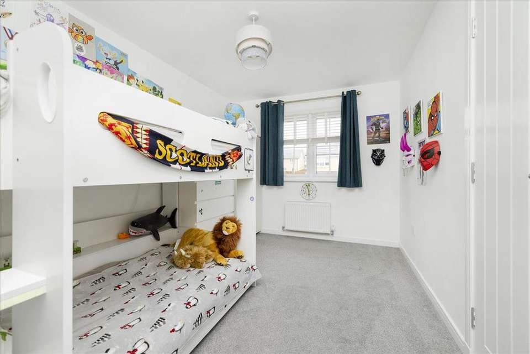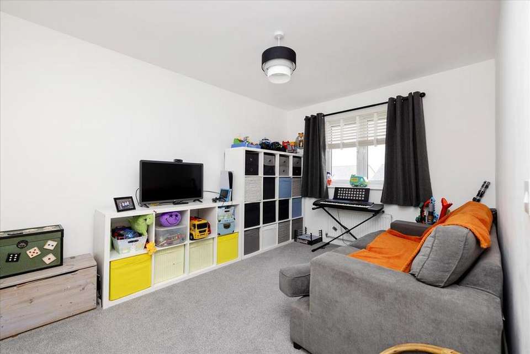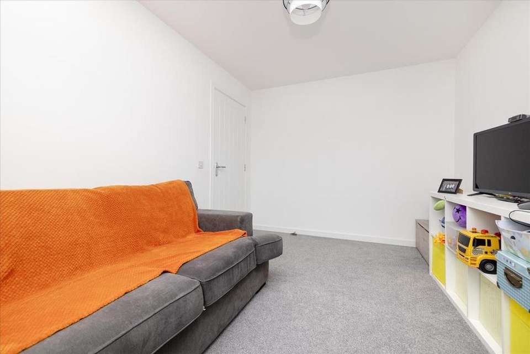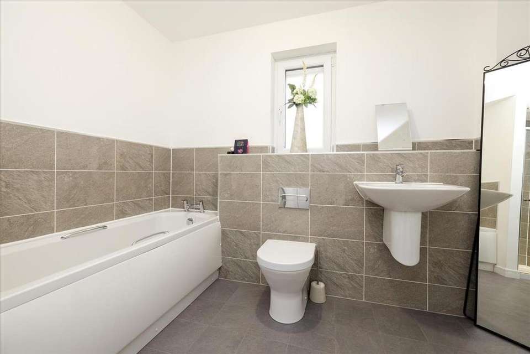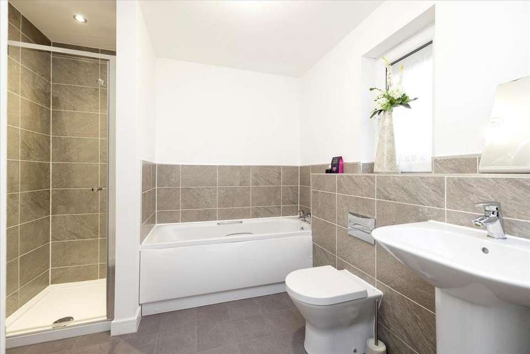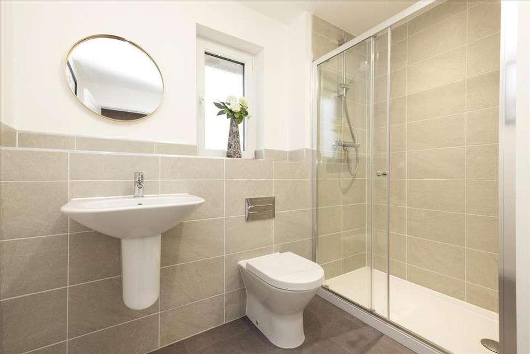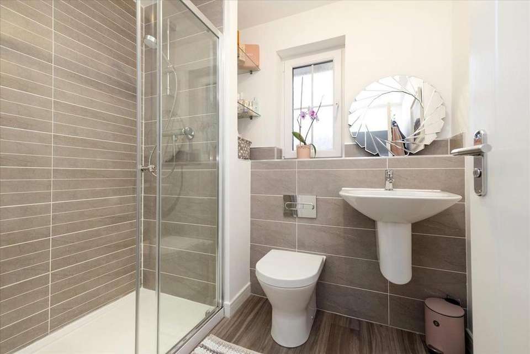5 bedroom detached house for sale
Penicuik, EH26detached house
bedrooms
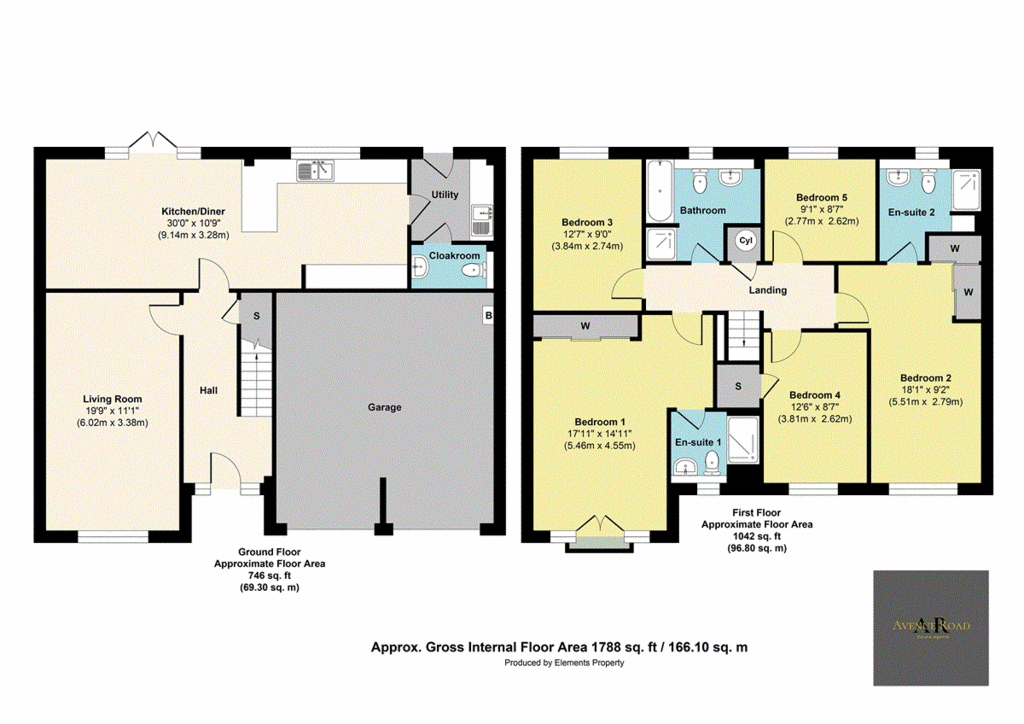
Property photos
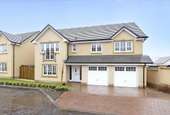

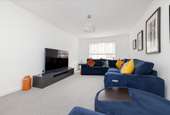

+31
Property description
The Property
Welcome to 60 Bluebell Drive, a stunning Five Bedroom Detached Villa with integrated Double Garage, private gardens and driveway, well positioned in a quiet street offering impressive spacious accommodation with immaculate move in presentation throughout. This Bellway ''Sunningdale'' style family home forms part of a popular modern estate enjoying a lovely setting with easy access to excellent local amenities and transport links. The stunning, well proportioned accommodation is bright and welcoming, offering an abundance of natural light with stylish interiors and immaculate move-in presentation comprising: a welcoming Reception Hallway, a lovely spacious Lounge set to the front, a stunning, south facing contemporary Kitchen/Dinning/Family Room, Utility Room and Cloakroom/WC. The first floor comprises the Principal Bedroom featuring a 'Juliette Balcony', a fitted-wardrobe with triple doors and a stylish En-Suite, a second Double Bedroom with En-Suite and corner fitted wardrobe combination, three further generously proportioned Double Bedrooms and the four-piece Family Bathroom completes the accommodation. The impressive Kitchen/Dining/Family Room enjoys a south facing aspect, boasting an excellent range of base and wall cabinets with a breakfasting bar, bespoke under cabinet lighting with complimentary work surfaces featuring a ''Rangemaster'' porcelain sink with attractive tiled surrounds. Integrated appliances included double electric ovens, a five-ring gas hob with extractor canopy, dishwasher and fridge/freezer. French doors with ''perfect fit'' integrated blinds open from the Dining/Family area to the paved patio and rear garden. The Utility room offers additional cabinet storage and space for free standing appliances with access to the Cloakroom/WC and a door to the rear garden. The Principal En-Suite, second En-suite, Cloakroom/WC and four-piece Family Bathroom offer quality sanitary products with beautiful tiled surrounds adding the finishing touch.
Externally there is much to appreciate with a private front garden laid to lawn with borders of plants, a two-door Double Garage and large mono-block driveway providing parking for several cars. The south facing, landscaped and enclosed rear garden is child-friendly, creating a secluded spot with a large paved patio - ideal for al-fresco dining and entertaining, a large area laid to lawn with borders of plants and shrubs. Further benefits include gas central heating with an unvented hot water system, double glazing, a solar panel system and window blinds. The Kitchen/Dining/Family area and Utility Room benefit from recently upgraded flooring. Further un-restricted on street visitor parking is also available. A true turn-key opportunity offering a fabulous family home with early viewing highly recommended to fully appreciate this opportunity.
Location
Penicuik lies approximately seven miles to the south of Edinburgh and is one of the largest towns in Midlothian. Offering a wide range of convenience shopping together with a variety of recreation and leisure facilities. Schooling in the town is highly regarded at both Primary and Secondary levels. In addition, Penicuik is well served by a regular public transport service operating to Edinburgh and the neighbouring towns. The City Bypass is within easy reach linking to the wider motorway networks, Edinburgh Airport and the Queensferry Crossing. Lovely outdoor spaces can be easily accessed in the surround area offering walks and cycle paths and hillwalking for the outdoor enthusiast with the Pentland Hills nearby. A fantastic location with excellent local amenities, good transport links and beautiful outdoor spaces.
Welcome to 60 Bluebell Drive, a stunning Five Bedroom Detached Villa with integrated Double Garage, private gardens and driveway, well positioned in a quiet street offering impressive spacious accommodation with immaculate move in presentation throughout. This Bellway ''Sunningdale'' style family home forms part of a popular modern estate enjoying a lovely setting with easy access to excellent local amenities and transport links. The stunning, well proportioned accommodation is bright and welcoming, offering an abundance of natural light with stylish interiors and immaculate move-in presentation comprising: a welcoming Reception Hallway, a lovely spacious Lounge set to the front, a stunning, south facing contemporary Kitchen/Dinning/Family Room, Utility Room and Cloakroom/WC. The first floor comprises the Principal Bedroom featuring a 'Juliette Balcony', a fitted-wardrobe with triple doors and a stylish En-Suite, a second Double Bedroom with En-Suite and corner fitted wardrobe combination, three further generously proportioned Double Bedrooms and the four-piece Family Bathroom completes the accommodation. The impressive Kitchen/Dining/Family Room enjoys a south facing aspect, boasting an excellent range of base and wall cabinets with a breakfasting bar, bespoke under cabinet lighting with complimentary work surfaces featuring a ''Rangemaster'' porcelain sink with attractive tiled surrounds. Integrated appliances included double electric ovens, a five-ring gas hob with extractor canopy, dishwasher and fridge/freezer. French doors with ''perfect fit'' integrated blinds open from the Dining/Family area to the paved patio and rear garden. The Utility room offers additional cabinet storage and space for free standing appliances with access to the Cloakroom/WC and a door to the rear garden. The Principal En-Suite, second En-suite, Cloakroom/WC and four-piece Family Bathroom offer quality sanitary products with beautiful tiled surrounds adding the finishing touch.
Externally there is much to appreciate with a private front garden laid to lawn with borders of plants, a two-door Double Garage and large mono-block driveway providing parking for several cars. The south facing, landscaped and enclosed rear garden is child-friendly, creating a secluded spot with a large paved patio - ideal for al-fresco dining and entertaining, a large area laid to lawn with borders of plants and shrubs. Further benefits include gas central heating with an unvented hot water system, double glazing, a solar panel system and window blinds. The Kitchen/Dining/Family area and Utility Room benefit from recently upgraded flooring. Further un-restricted on street visitor parking is also available. A true turn-key opportunity offering a fabulous family home with early viewing highly recommended to fully appreciate this opportunity.
Location
Penicuik lies approximately seven miles to the south of Edinburgh and is one of the largest towns in Midlothian. Offering a wide range of convenience shopping together with a variety of recreation and leisure facilities. Schooling in the town is highly regarded at both Primary and Secondary levels. In addition, Penicuik is well served by a regular public transport service operating to Edinburgh and the neighbouring towns. The City Bypass is within easy reach linking to the wider motorway networks, Edinburgh Airport and the Queensferry Crossing. Lovely outdoor spaces can be easily accessed in the surround area offering walks and cycle paths and hillwalking for the outdoor enthusiast with the Pentland Hills nearby. A fantastic location with excellent local amenities, good transport links and beautiful outdoor spaces.
Interested in this property?
Council tax
First listed
Over a month agoPenicuik, EH26
Marketed by
Avenue Road Estates - Edinburgh 38 Thistle Street Edinburgh EH2 1ENPlacebuzz mortgage repayment calculator
Monthly repayment
The Est. Mortgage is for a 25 years repayment mortgage based on a 10% deposit and a 5.5% annual interest. It is only intended as a guide. Make sure you obtain accurate figures from your lender before committing to any mortgage. Your home may be repossessed if you do not keep up repayments on a mortgage.
Penicuik, EH26 - Streetview
DISCLAIMER: Property descriptions and related information displayed on this page are marketing materials provided by Avenue Road Estates - Edinburgh. Placebuzz does not warrant or accept any responsibility for the accuracy or completeness of the property descriptions or related information provided here and they do not constitute property particulars. Please contact Avenue Road Estates - Edinburgh for full details and further information.





