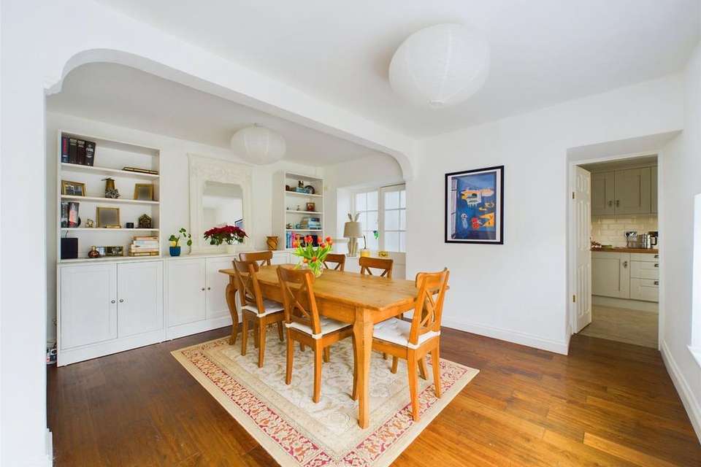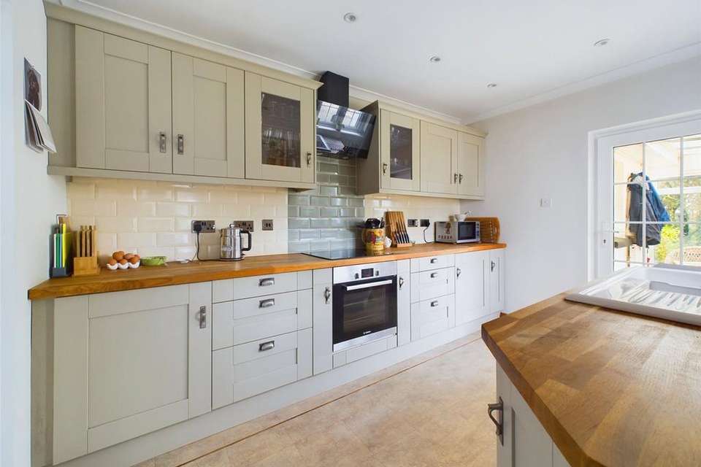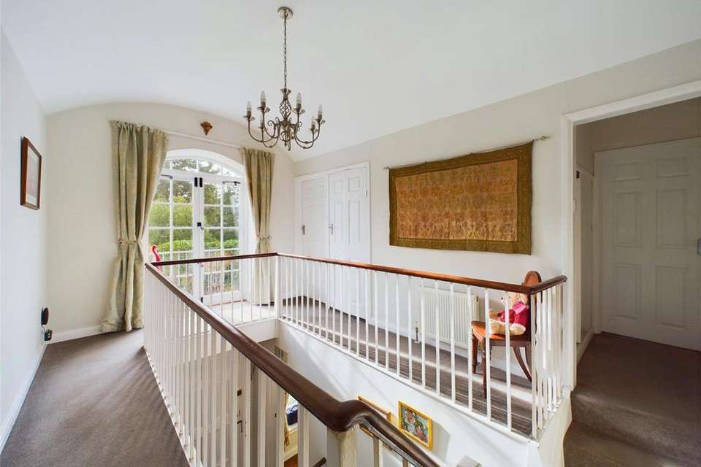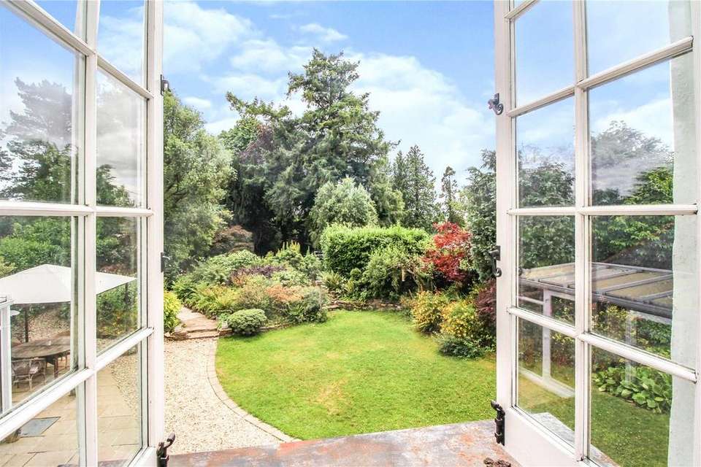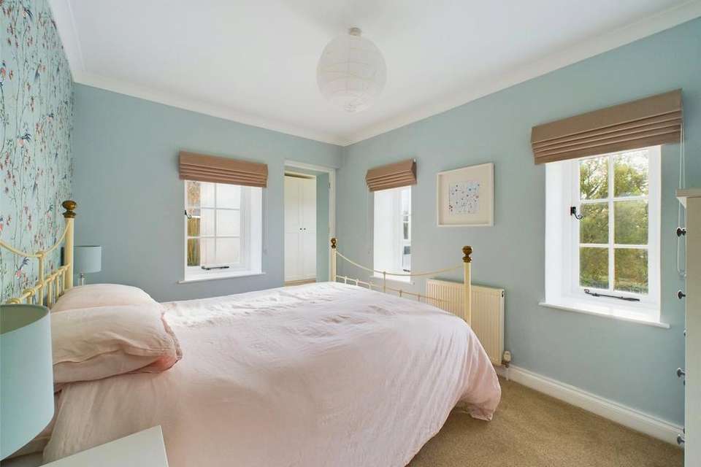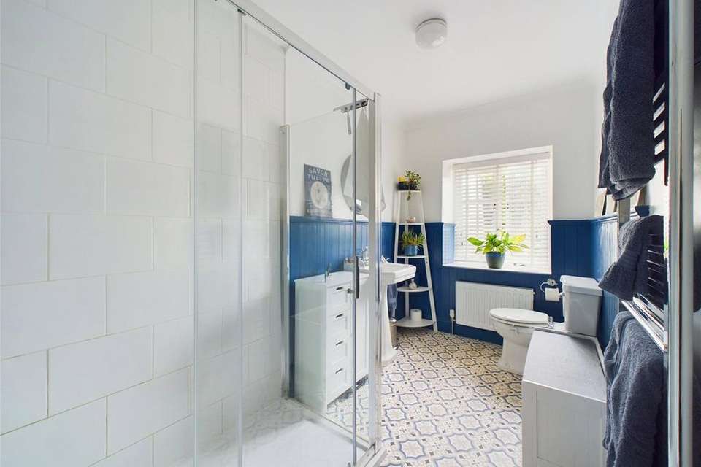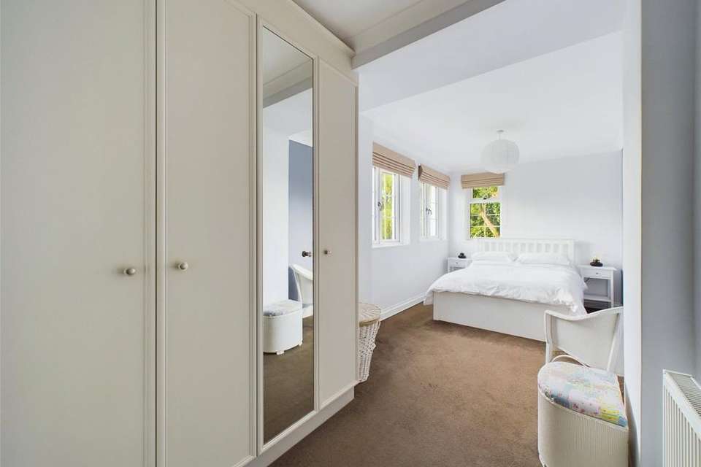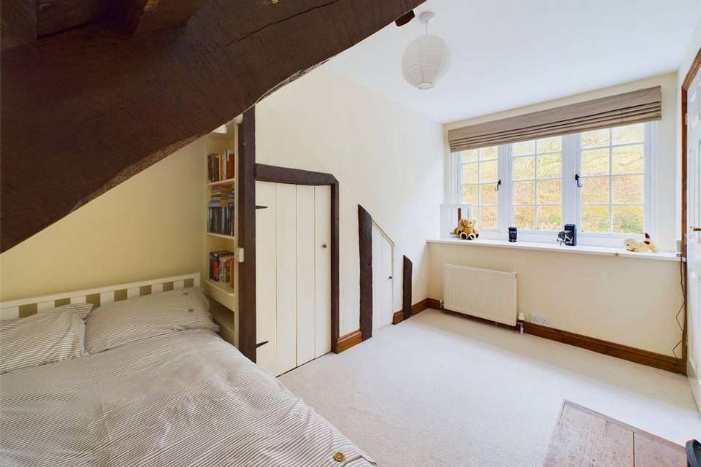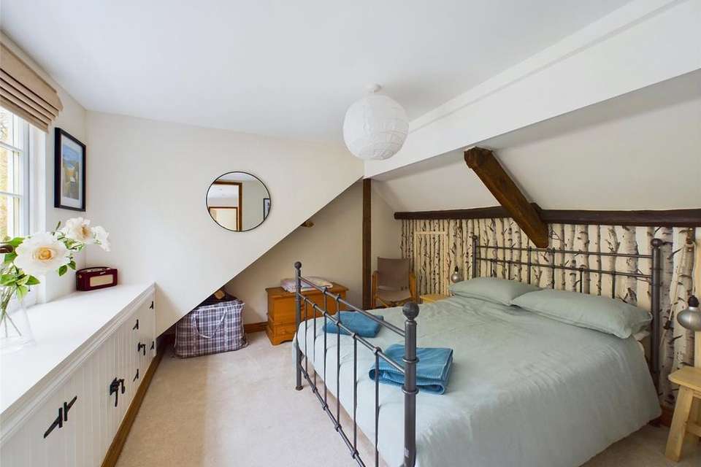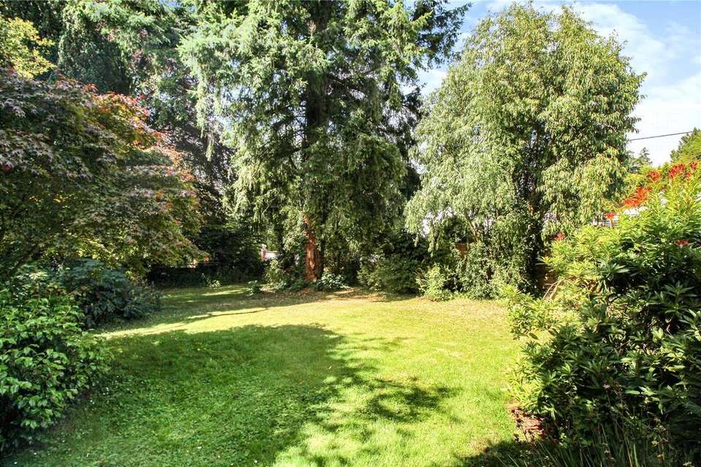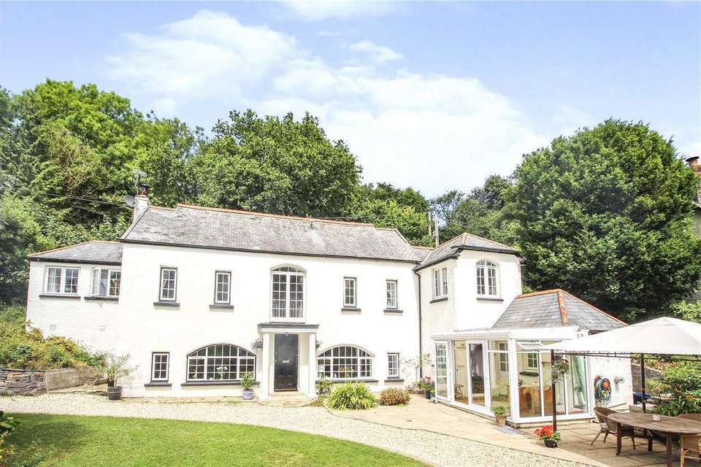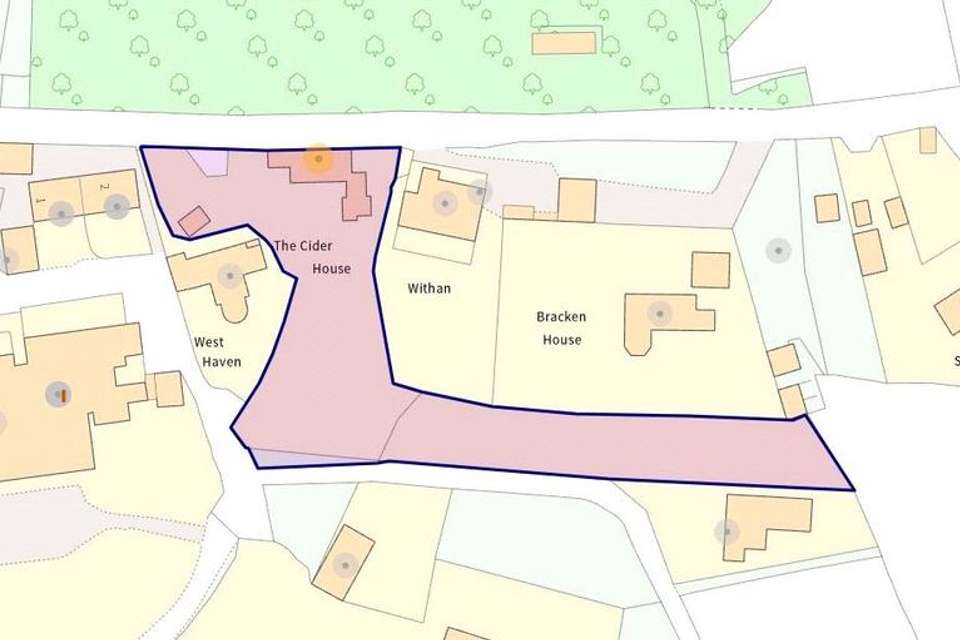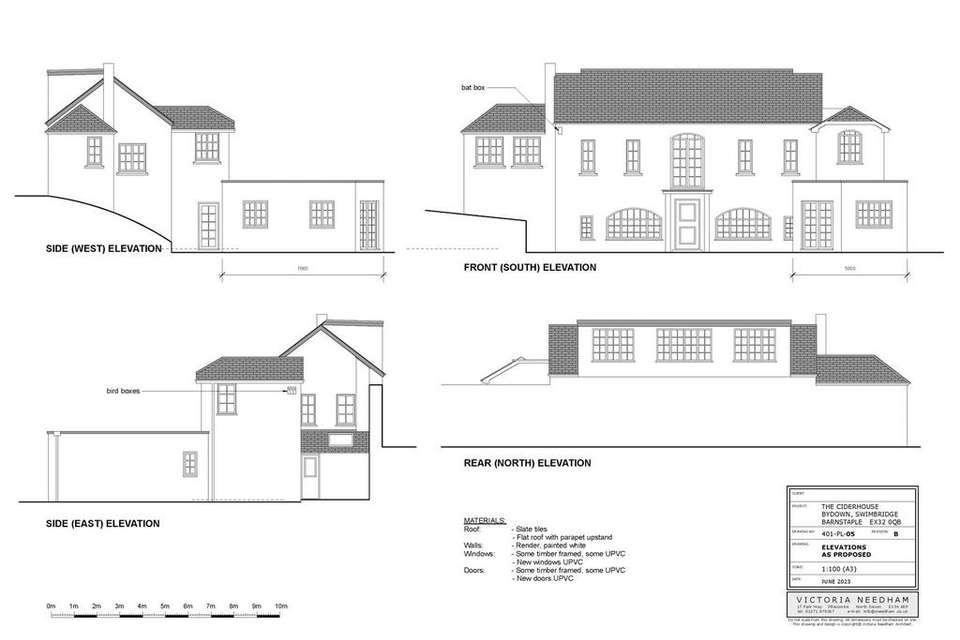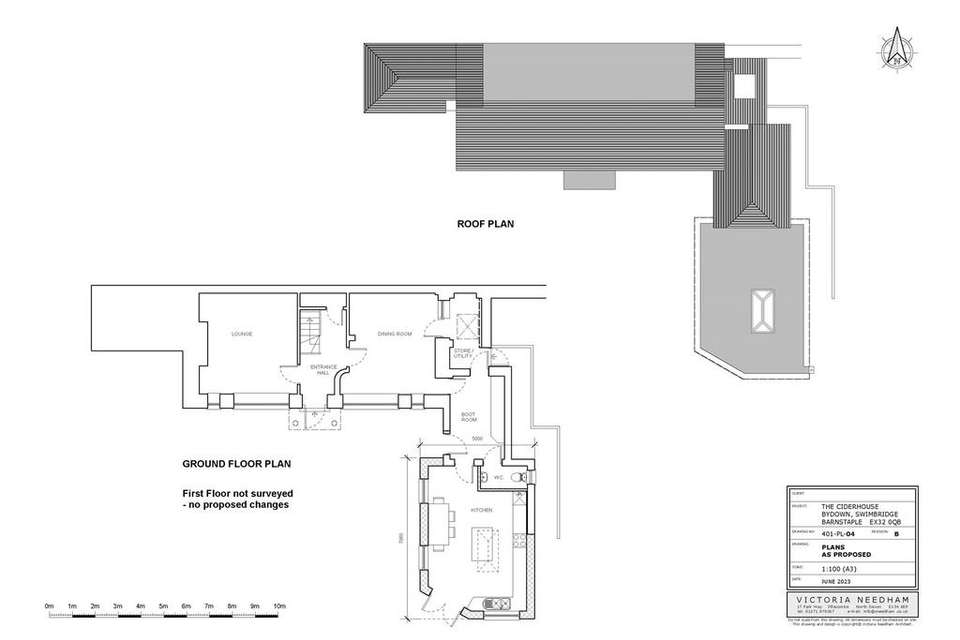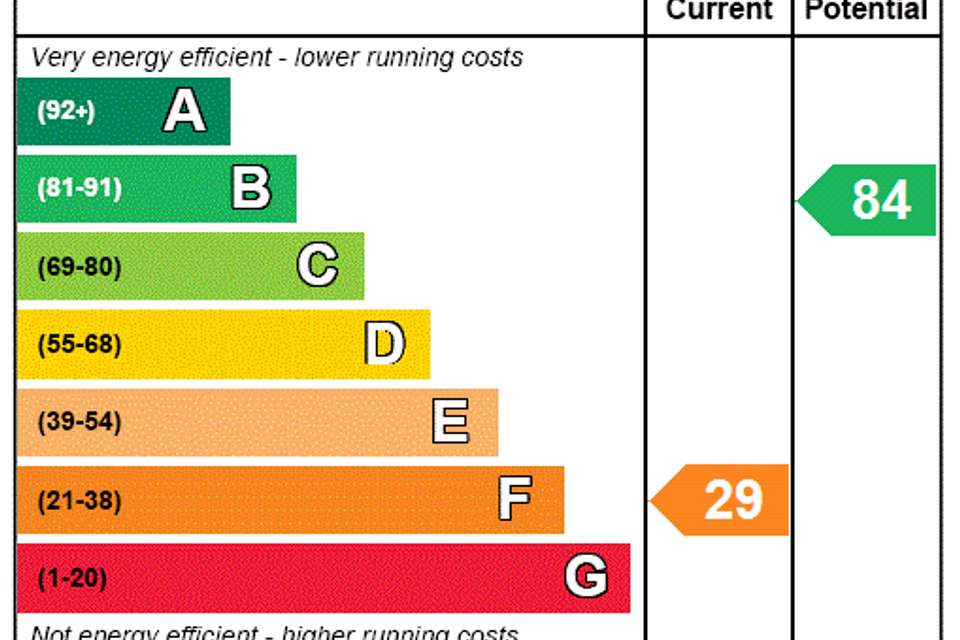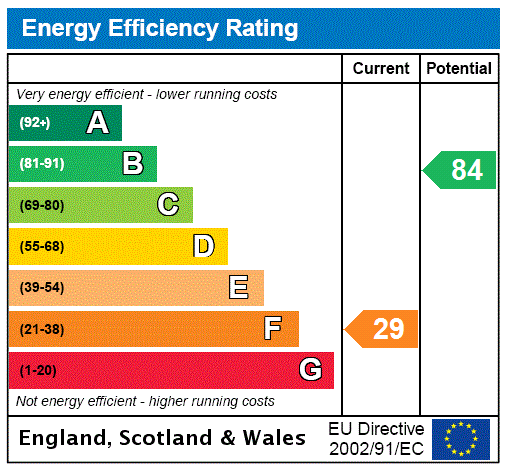6 bedroom detached house for sale
Swimbridge, Barnstapledetached house
bedrooms
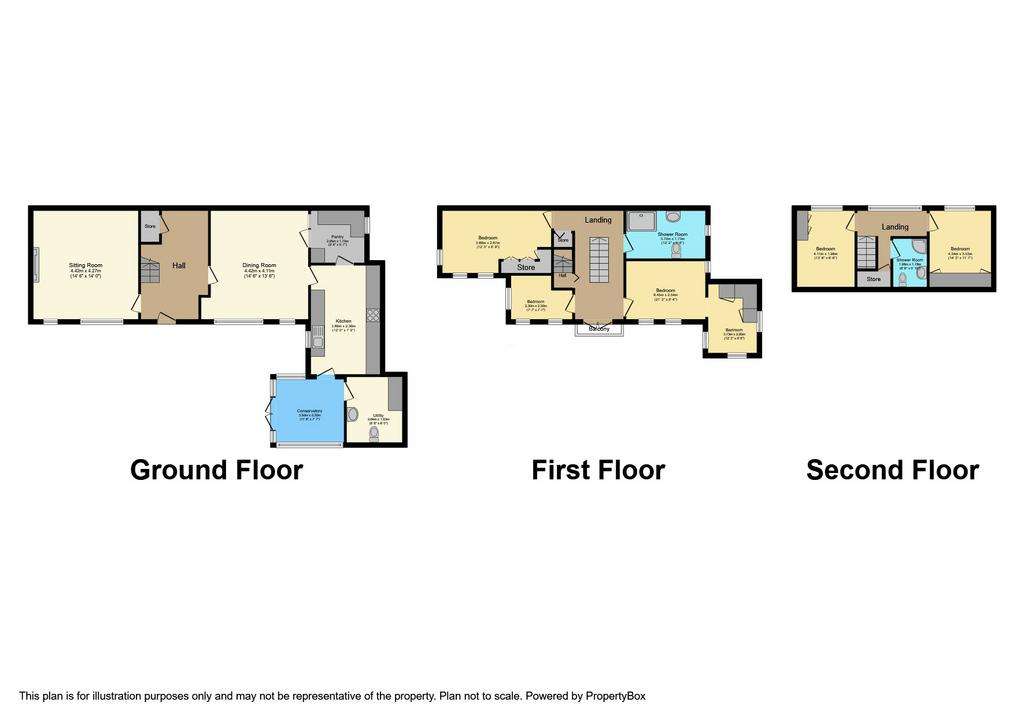
Property photos

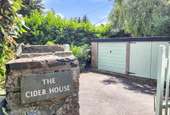
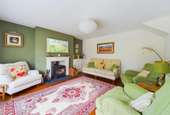
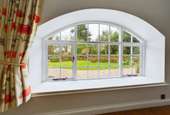
+15
Property description
An impressive and highly individual period property with origins believed to date back to the early 17th century. Steeped in history whilst retaining much of its original charm and character this is the former Cider Barn to the neighbouring Bydown House.
Upon entering the property by the Portico Entrance you are drawn to the Reception Hall with its impressive galleried central staircase which rises to the First Floor. On the Ground Floor, the 2 Reception Rooms, Kitchen and Conservatory all enjoy gardens views. You will find 4 Bedrooms and a family Bathroom on the First Floor and a further 2 Bedrooms and a Shower Room on the Second Floor.
Having its own gated private driveway leading to 2 Garages, there is also further hardstanding for 2 vehicles. The property overlooks its established south-facing gardens and grounds which are understood to extend to approximately 0.75 of an acre and incorporate an original Pigsty.
The property benefits from approved planning permission for the removal of the Conservatory to be replaced with a single storey extension.
Ideally located having easy access to the towns of Barnstaple and South Molton and the highly regarded Church of England primary school at Swimbridge and the West Buckland Independent School.
The sought after village of Swimbridge offers a good range of amenities including an excellent pre-school and school, a popular pub and post office / store.
The village is within 5.5 miles of Barnstaple Town Centre with a further range of shops, banks and leisure facilities. The North Devon Link Road is also convenient and a branch railway line links Barnstaple with Exeter St. David’s and Exeter Central for the excellent shopping facilities.
Directions
Directions to this property can be easily found by using What3words: wooden.informer.shorter ().
Proceed into the village of Landkey and continue through into Swimbridge with the Jack Russell Public House on your right hand side. Continue out of the village proceeding up the hill for approximately 0.75 miles. Where the road levels at Kerscott Junction signposted Bydown, turn right and keep to the right hand side of the twin lanes. Continue down this road and after a short way the property, with its entrance driveway, will be seen on your left hand side. There is off-road parking and a pair of twin Garages with further parking to the front.
Upon entering the property by the Portico Entrance you are drawn to the Reception Hall with its impressive galleried central staircase which rises to the First Floor. On the Ground Floor, the 2 Reception Rooms, Kitchen and Conservatory all enjoy gardens views. You will find 4 Bedrooms and a family Bathroom on the First Floor and a further 2 Bedrooms and a Shower Room on the Second Floor.
Having its own gated private driveway leading to 2 Garages, there is also further hardstanding for 2 vehicles. The property overlooks its established south-facing gardens and grounds which are understood to extend to approximately 0.75 of an acre and incorporate an original Pigsty.
The property benefits from approved planning permission for the removal of the Conservatory to be replaced with a single storey extension.
Ideally located having easy access to the towns of Barnstaple and South Molton and the highly regarded Church of England primary school at Swimbridge and the West Buckland Independent School.
The sought after village of Swimbridge offers a good range of amenities including an excellent pre-school and school, a popular pub and post office / store.
The village is within 5.5 miles of Barnstaple Town Centre with a further range of shops, banks and leisure facilities. The North Devon Link Road is also convenient and a branch railway line links Barnstaple with Exeter St. David’s and Exeter Central for the excellent shopping facilities.
Directions
Directions to this property can be easily found by using What3words: wooden.informer.shorter ().
Proceed into the village of Landkey and continue through into Swimbridge with the Jack Russell Public House on your right hand side. Continue out of the village proceeding up the hill for approximately 0.75 miles. Where the road levels at Kerscott Junction signposted Bydown, turn right and keep to the right hand side of the twin lanes. Continue down this road and after a short way the property, with its entrance driveway, will be seen on your left hand side. There is off-road parking and a pair of twin Garages with further parking to the front.
Interested in this property?
Council tax
First listed
Over a month agoEnergy Performance Certificate
Swimbridge, Barnstaple
Marketed by
Bond Oxborough Phillips - Barnstaple 105-106 Boutport Street Barnstaple EX31 1SYCall agent on 01271 371234
Placebuzz mortgage repayment calculator
Monthly repayment
The Est. Mortgage is for a 25 years repayment mortgage based on a 10% deposit and a 5.5% annual interest. It is only intended as a guide. Make sure you obtain accurate figures from your lender before committing to any mortgage. Your home may be repossessed if you do not keep up repayments on a mortgage.
Swimbridge, Barnstaple - Streetview
DISCLAIMER: Property descriptions and related information displayed on this page are marketing materials provided by Bond Oxborough Phillips - Barnstaple. Placebuzz does not warrant or accept any responsibility for the accuracy or completeness of the property descriptions or related information provided here and they do not constitute property particulars. Please contact Bond Oxborough Phillips - Barnstaple for full details and further information.





