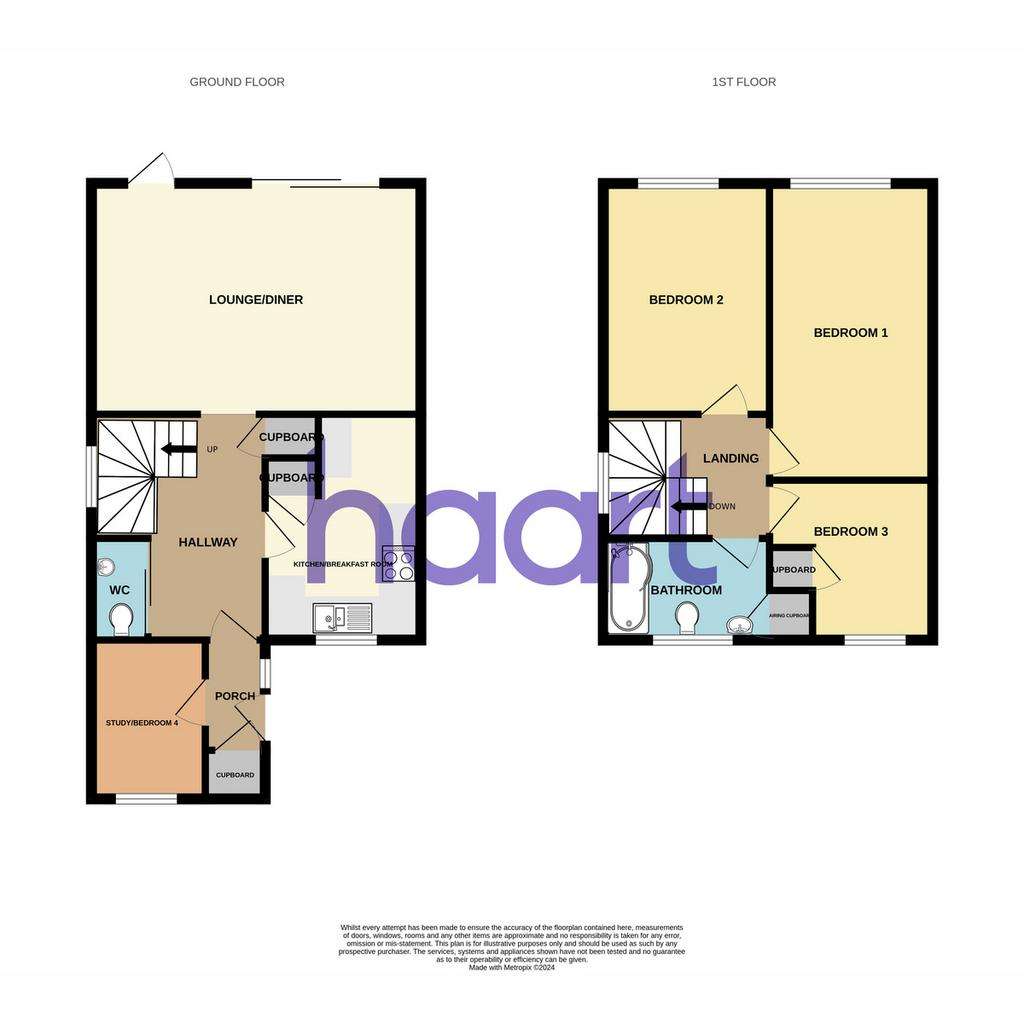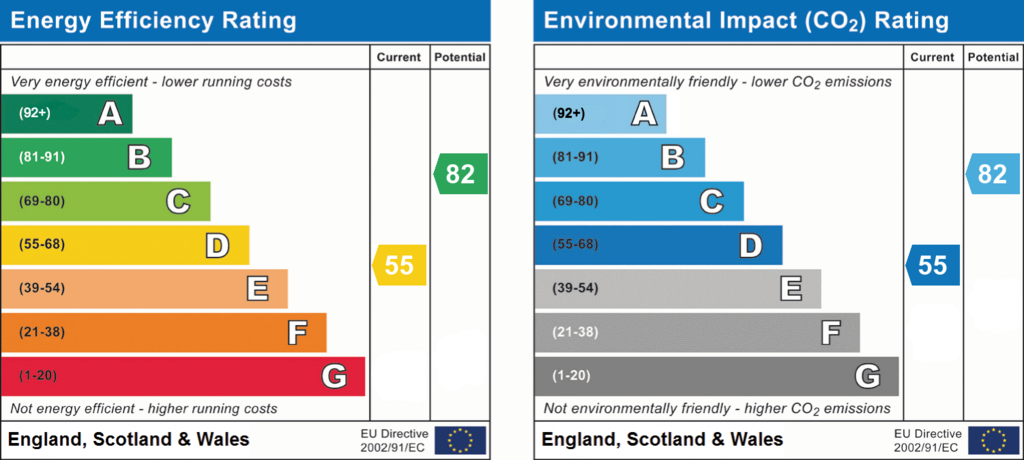4 bedroom end of terrace house for sale
Cornwall Road, Felixstoweterraced house
bedrooms

Property photos




+24
Property description
3/4 Bedroom End Terraced House - Offered for sale and ideal for either investment or first time purchase, a modern well presented end-terraced house of traditional brick cavity wall construction beneath a pitched tiled roof. The property is conveniently situated within a few minutes walk from a useful parade of shops in Walton High Street, Felixstowe's Academy and the town centre being approximately three quarters of a mile distant with a varied range of both national and local High Street stores available. Felixstowe railway station is approximately 10 minutes on foot.
ENTRANCE HALL Radiator, stairs leading to the first floor with under stairs storage cupboard, doors leading to:-
CLOAKROOM 5'6" x 3'1" Suite comprising low level W.C., wash hand basin with tiled splashbacks.
KITCHEN 12'2" x 8'5" Double glazed window to front aspect, Fitted worktops with storage units above and matching storage units and drawers below. One and half sink with drainer and mixer tap, space and plumbing available for washing machine and space for freestanding fridge freezer, built in oven and grill with electric hob and extractor over. Radiator, storage cupboard.
LOUNGE 17'9" x 12'5" Radiator, T.V point, double glazed patio door and double glazed door to rear aspect allowing access to patio and rear garden.
FIRST FLOOR LANDING Access to loft hatch, doors leading to:-
BEDROOM 1. 16'0" x 8'4" Radiator, double glazed window to rear aspect.
BEDROOM 2. 12'5" x 9'0 Radiator, double glazed window to the rear aspect. Access to storage cupboard.
BEDROOM 3. 8'8" x 6'6" Radiator, window to the front aspect. Built-in single wardrobe.
BATHROOM 8'9" x 5'5" Suite comprising low level W.C., hand wash basin, panelled 'P' shape bath with shower over, radiator, obscured window to the front aspect. Airing cupboard with shelving.
FRONT GARDEN The front garden is fully blocked paved for low maintenance, two outside brick stores, one of which being a bin store the other has light and power connected.
REAR GARDEN Patio area with garden path leading to bottom of the garden. Mainly laid to lawn. South facing, fencing to boundaries, side access gate leading to the front of the property.
ENTRANCE HALL Radiator, stairs leading to the first floor with under stairs storage cupboard, doors leading to:-
CLOAKROOM 5'6" x 3'1" Suite comprising low level W.C., wash hand basin with tiled splashbacks.
KITCHEN 12'2" x 8'5" Double glazed window to front aspect, Fitted worktops with storage units above and matching storage units and drawers below. One and half sink with drainer and mixer tap, space and plumbing available for washing machine and space for freestanding fridge freezer, built in oven and grill with electric hob and extractor over. Radiator, storage cupboard.
LOUNGE 17'9" x 12'5" Radiator, T.V point, double glazed patio door and double glazed door to rear aspect allowing access to patio and rear garden.
FIRST FLOOR LANDING Access to loft hatch, doors leading to:-
BEDROOM 1. 16'0" x 8'4" Radiator, double glazed window to rear aspect.
BEDROOM 2. 12'5" x 9'0 Radiator, double glazed window to the rear aspect. Access to storage cupboard.
BEDROOM 3. 8'8" x 6'6" Radiator, window to the front aspect. Built-in single wardrobe.
BATHROOM 8'9" x 5'5" Suite comprising low level W.C., hand wash basin, panelled 'P' shape bath with shower over, radiator, obscured window to the front aspect. Airing cupboard with shelving.
FRONT GARDEN The front garden is fully blocked paved for low maintenance, two outside brick stores, one of which being a bin store the other has light and power connected.
REAR GARDEN Patio area with garden path leading to bottom of the garden. Mainly laid to lawn. South facing, fencing to boundaries, side access gate leading to the front of the property.
Interested in this property?
Council tax
First listed
Over a month agoEnergy Performance Certificate
Cornwall Road, Felixstowe
Marketed by
haart Estate Agents - Felixstowe Colwyn House, Sheepen Place Felixstowe, Suffolk IP11 7BAPlacebuzz mortgage repayment calculator
Monthly repayment
The Est. Mortgage is for a 25 years repayment mortgage based on a 10% deposit and a 5.5% annual interest. It is only intended as a guide. Make sure you obtain accurate figures from your lender before committing to any mortgage. Your home may be repossessed if you do not keep up repayments on a mortgage.
Cornwall Road, Felixstowe - Streetview
DISCLAIMER: Property descriptions and related information displayed on this page are marketing materials provided by haart Estate Agents - Felixstowe. Placebuzz does not warrant or accept any responsibility for the accuracy or completeness of the property descriptions or related information provided here and they do not constitute property particulars. Please contact haart Estate Agents - Felixstowe for full details and further information.





























