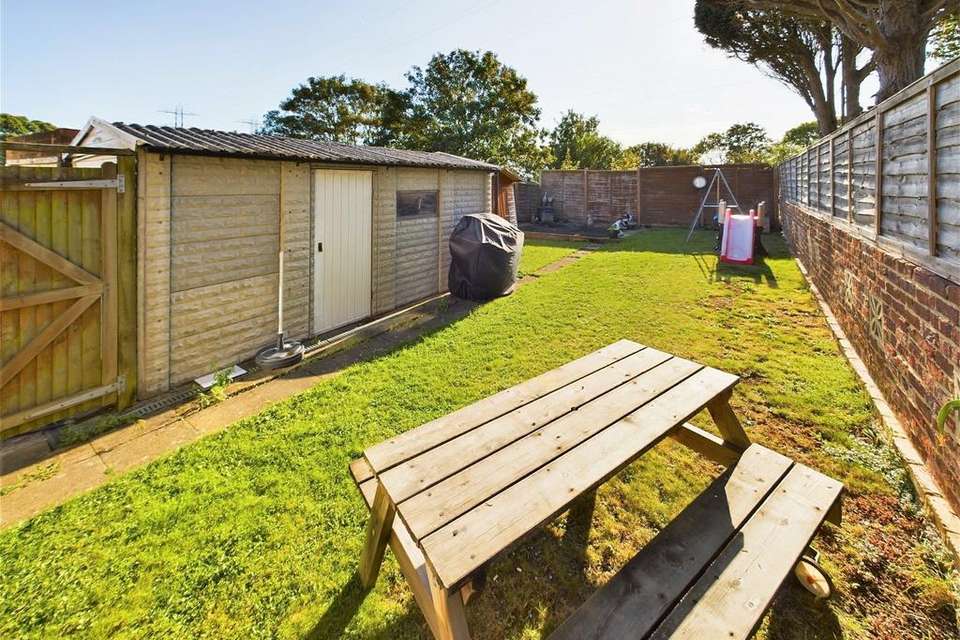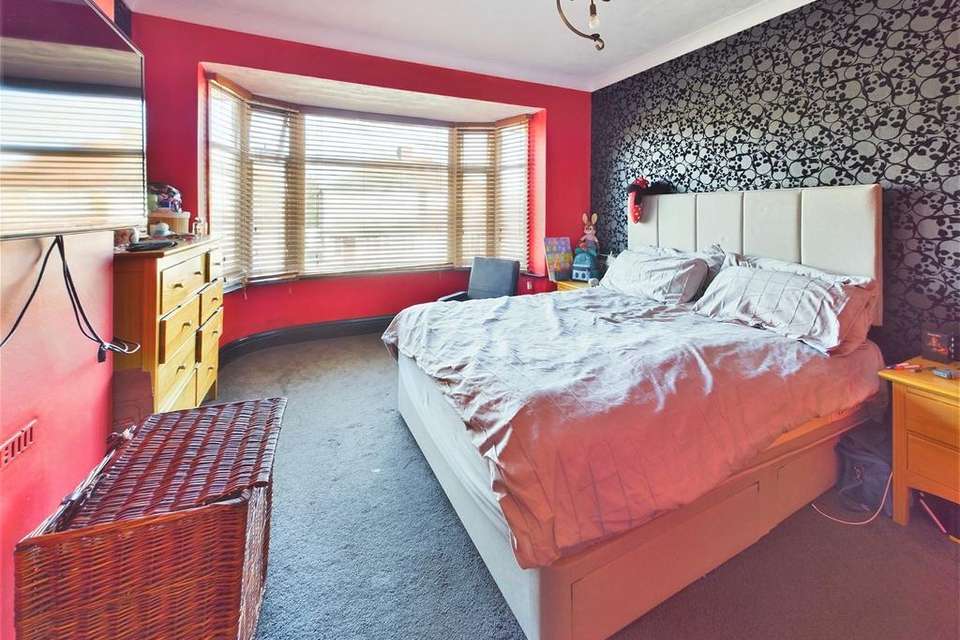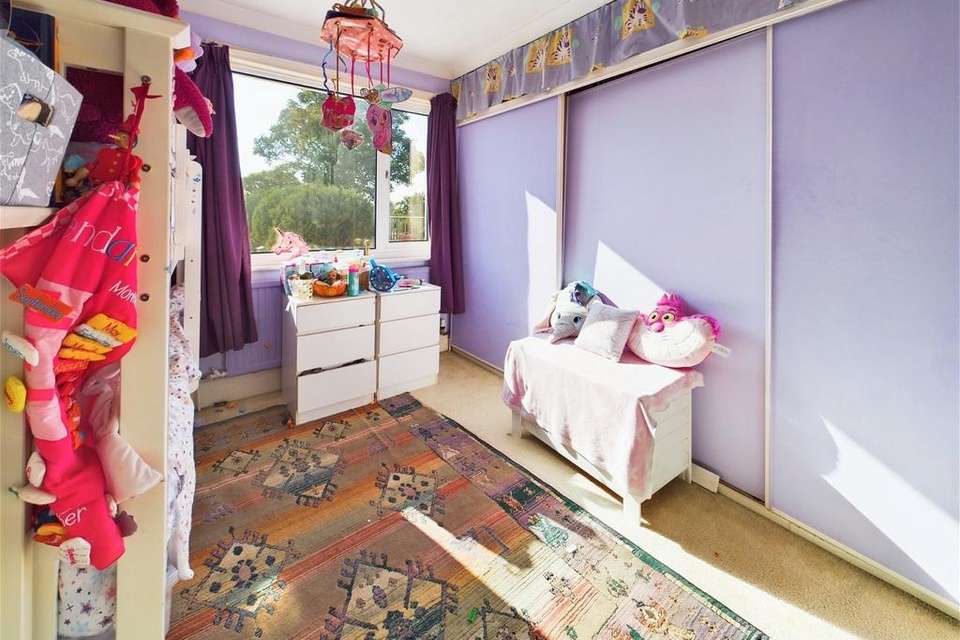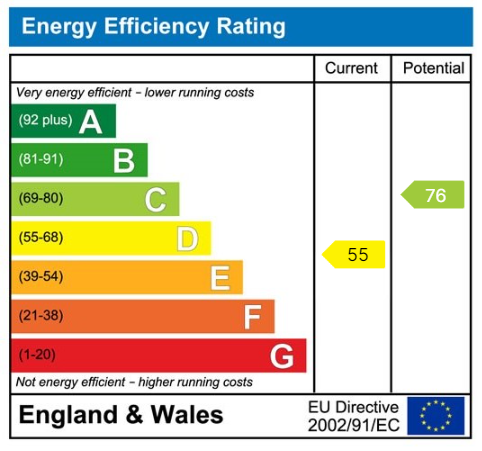3 bedroom semi-detached house for sale
Melrose Avenue, Portsladesemi-detached house
bedrooms
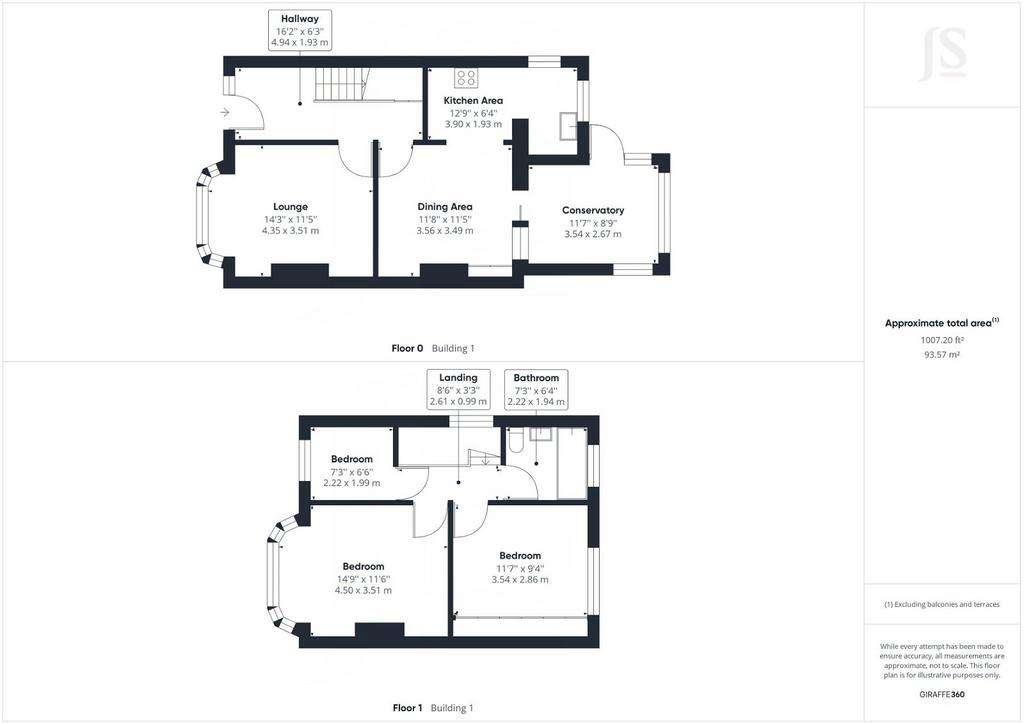
Property photos




+11
Property description
Situated near various amenities including Portslade and Southwick Railway Stations that offer links to Brighton, Hove and London. Brighton and Hove Buses offer links to surrounding areas of Shoreham, Southwick and Brighton & Hove. Comprehensive shopping facilities can be found approximately a mile away in either Southwick Square to the West and Boundary Road to the East. Pvcu double glazed door through to:- SPACIOUS ENTRANCE HALL East aspect. Comprising obscure glass pvcu double glazed window, wall mounted alarm system, radiator, wooden flooring, two light fittings, ceiling mounted smoke detector, understairs storage cupboard housing various meters.SPACIOUS LOUNGE North/East aspect. Comprising pvcu double glazed bay window, feature gas fireplace, carpeted flooring, radiator, single light fitting.OPEN PLAN DINER - THROUGH TO KITCHENDining Area: South/West aspect. Comprising single light fitting, radiator, tiled flooring, pvcu double glazed sliding door through to conservatory, opening to:- Kitchen Area: South/West and South/East aspect. Comprising roll edge laminate work surfaces with cupboards below, matching eye level cupboards, inset stainless steel single drainer sink unit with mixer tap, four ring gas hob with extractor fan over, twin matching eye level ovens, space and provision for appliances including fridge, under counter freezer, dishwasher and washing machine. Two light fittings, tiled flooring.CONSERVATORY South/West & South/East aspect. Comprising pvcu double glazed windows, tiled flooring, radiator, pvcu double glazed door out onto feature rear garden. FIRST FLOOR LANDING South/East aspect. Comprising carpeted flooring, pvcu double glazed window, hatch with pull down ladder to loft access, being fully boarded.CONTEMPORARY BATHROOM Comprising panel enclosed bath with recessed lighting having integrated shower attachment over, hand wash basin with vanity unit below, low flush wc, tiled flooring with underfloor heating, tiled walls, recessed lighting, heated towel rail, wall mounted vanity unit with feature LED lighting.BEDROOM TWO South/West aspect with pleasant views over allotments. Comprising pvcu double glazed window, carpeted flooring, single light fitting, radiator, built in wardrobes.BEDROOM ONE North/East aspect. Comprising pvcu double glazed bay window, carpeted flooring, single light fitting, radiator.BEDROOM THREE North/East aspect. Comprising pvcu double glazed window, carpeted flooring, single light fitting. FRONT GARDEN Laid to block paving affording off road parking, side access, access to garage.FEATURE SUN TRAP REAR GARDEN Stepping down onto large lawned area, side access, outside tap, door to garage, timber built shed, large pond, wall and fence enclosed. COUNCIL TAX Band D
Interested in this property?
Council tax
First listed
Over a month agoEnergy Performance Certificate
Melrose Avenue, Portslade
Marketed by
Jacobs Steel & Co - Shoreham-by-Sea 31 Brunswick Road Shoreham-by-Sea, West Sussex BN43 5WAPlacebuzz mortgage repayment calculator
Monthly repayment
The Est. Mortgage is for a 25 years repayment mortgage based on a 10% deposit and a 5.5% annual interest. It is only intended as a guide. Make sure you obtain accurate figures from your lender before committing to any mortgage. Your home may be repossessed if you do not keep up repayments on a mortgage.
Melrose Avenue, Portslade - Streetview
DISCLAIMER: Property descriptions and related information displayed on this page are marketing materials provided by Jacobs Steel & Co - Shoreham-by-Sea. Placebuzz does not warrant or accept any responsibility for the accuracy or completeness of the property descriptions or related information provided here and they do not constitute property particulars. Please contact Jacobs Steel & Co - Shoreham-by-Sea for full details and further information.



