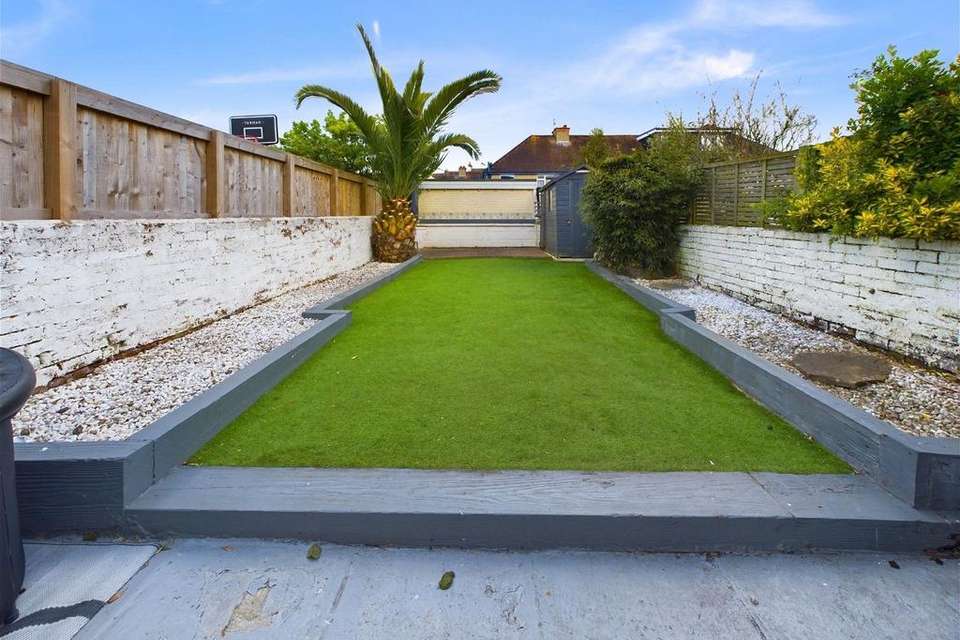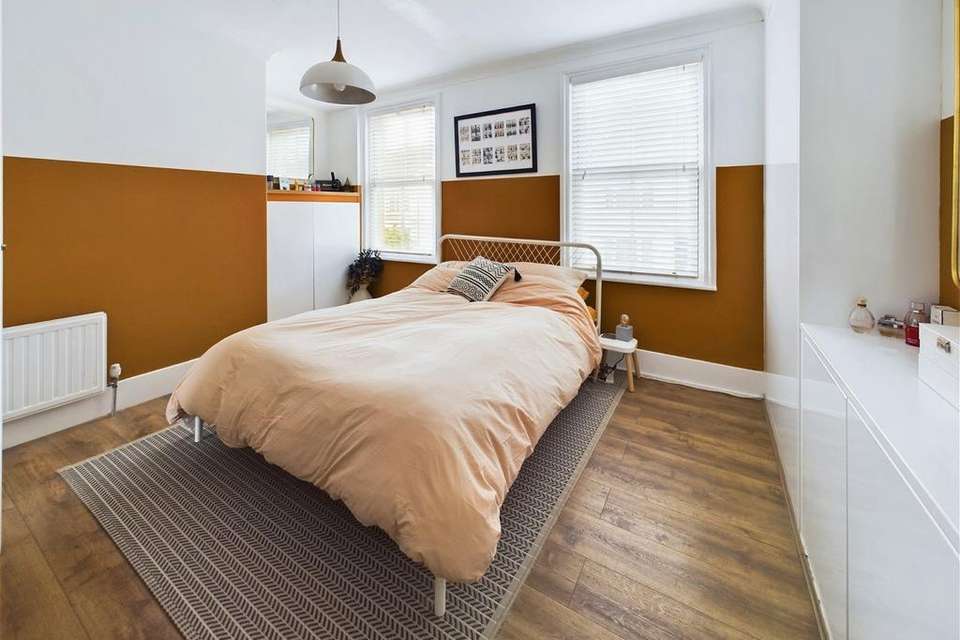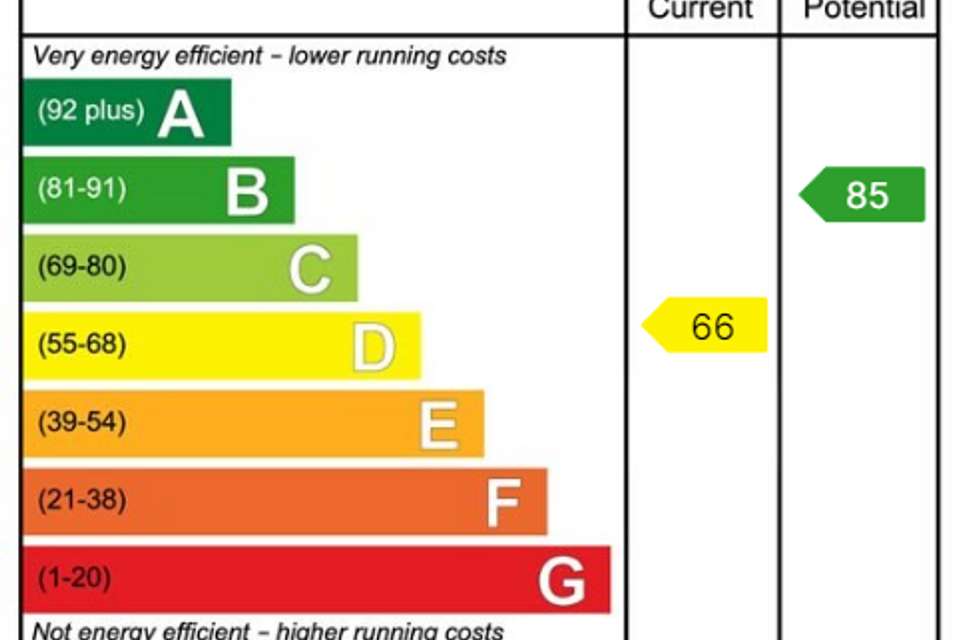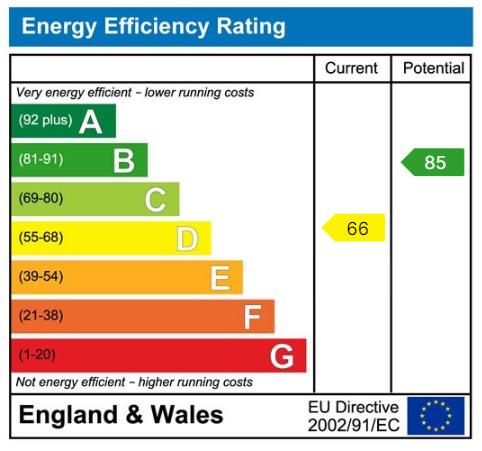2 bedroom terraced house for sale
Abinger Road, Portsladeterraced house
bedrooms
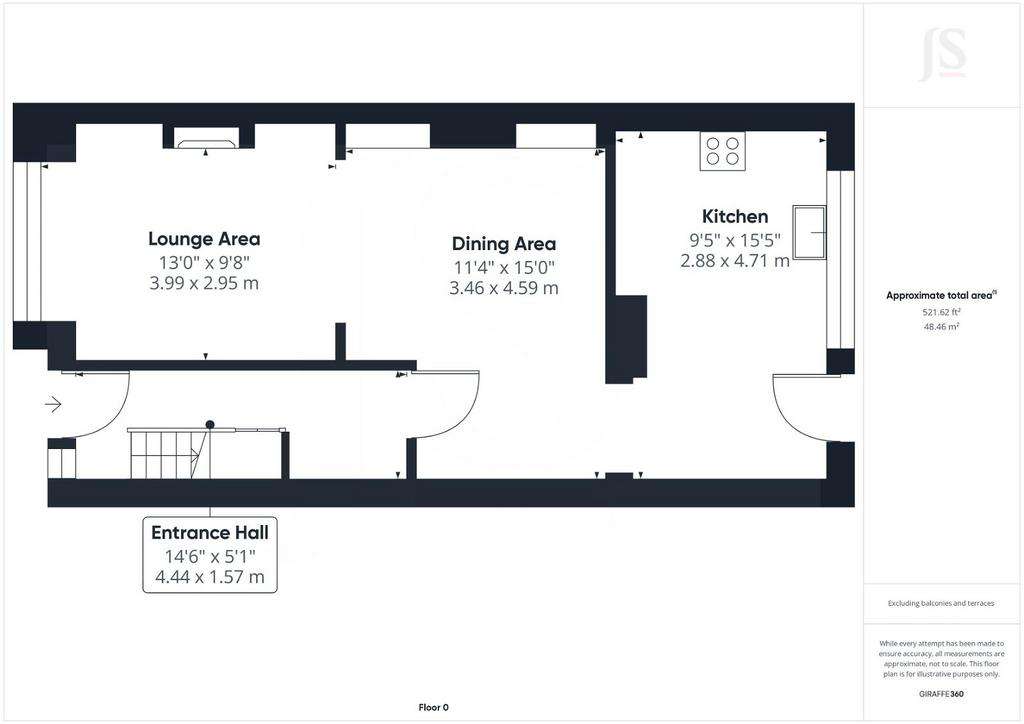
Property photos




+12
Property description
Situated near various amenities including Fishersgate, Portslade and Southwick Railway Stations that offer links to Brighton, Hove and London. Brighton and Hove Buses offer links to surrounding areas of Shoreham, Southwick and Brighton & Hove. A range of shopping facilities can be found locally 1.2 miles away. COVERED STORM PORCH Pvcu double glazed door in to:- ENTRANCE HALL Comprising pvcu double glazed window, radiator, wood effect vinyl flooring, stairs to first floor landing, under stairs storage cupboard with additional open storage/study area, door to:- OPEN PLAN LOUNGE/ DINING AREALARGE DINING AREA Comprising wood effect vinyl flooring, radiator, coving, archway leading through to:-SPACIOUS LOUNGE AREA Comprising wood effect vinyl flooring, two sash windows into bay, radiator, coving.MODERN FITTED KITCHEN Comprising vinyl flooring, radiator, pvcu double glazed window with two feature sash windows, pvcu double glazed door to rear garden, fitted roof light window, square edge work surfaces with range of fitted cupboards and drawers below, matching eye level cupboards with under unit lighting, breakfast bar, stainless steel single drainer sink unit with mixer tap, space for freestanding gas oven/cooker, space and plumbing for washing machine, space for freestanding fridge/freezer, space for integrated dishwasher. FIRST FLOOR LANDING Comprising loft hatch access, coving.BEDROOM 1 Comprising wood effect viny flooring, two sash windows, fitted range of wardrobe and storage cupboards, further recessed storage cupboard, radiator, coving.BEDROOM 2 Comprising wood effect vinyl flooring, sash window, coving, radiator, recessed shelf/desk area.SPACIOUS BATHROOM Comprising vinyl flooring, obscure glass sash window, heated towel rail, low flush wc, hand wash basin set in vanity unit with cupboard below, panel enclosed water jet bath with mixer tap, fitted shower over with shower attachment, part tiled walls, coving. FRONT GARDEN Laid to paving with shingle area, dwarf wall enclosedFEATURE LANDSCAPED REAR GARDEN Paved patio area leading onto large artificial lawn area with further block paved patio area to the rear, railway sleeper borders with shingle and shrubs, two timber built sheds, outside tap, wall enclosed. COUNCIL TAX Band C
Interested in this property?
Council tax
First listed
2 weeks agoEnergy Performance Certificate
Abinger Road, Portslade
Marketed by
Jacobs Steel & Co - Shoreham-by-Sea 31 Brunswick Road Shoreham-by-Sea, West Sussex BN43 5WAPlacebuzz mortgage repayment calculator
Monthly repayment
The Est. Mortgage is for a 25 years repayment mortgage based on a 10% deposit and a 5.5% annual interest. It is only intended as a guide. Make sure you obtain accurate figures from your lender before committing to any mortgage. Your home may be repossessed if you do not keep up repayments on a mortgage.
Abinger Road, Portslade - Streetview
DISCLAIMER: Property descriptions and related information displayed on this page are marketing materials provided by Jacobs Steel & Co - Shoreham-by-Sea. Placebuzz does not warrant or accept any responsibility for the accuracy or completeness of the property descriptions or related information provided here and they do not constitute property particulars. Please contact Jacobs Steel & Co - Shoreham-by-Sea for full details and further information.



