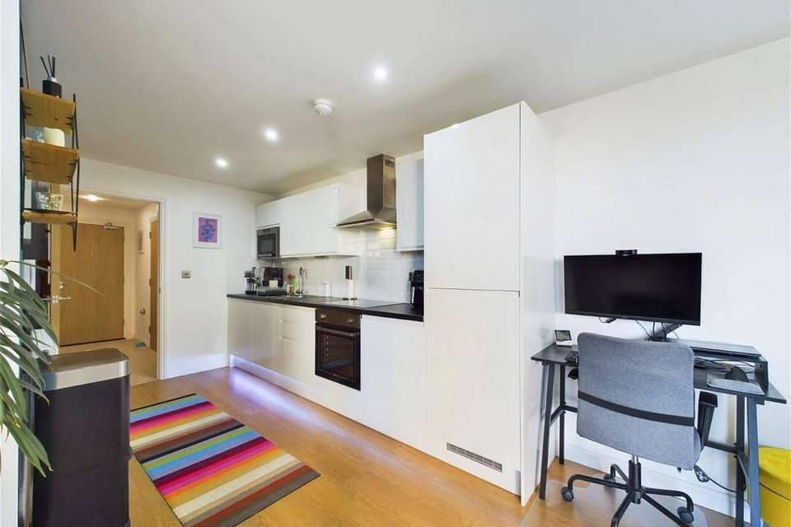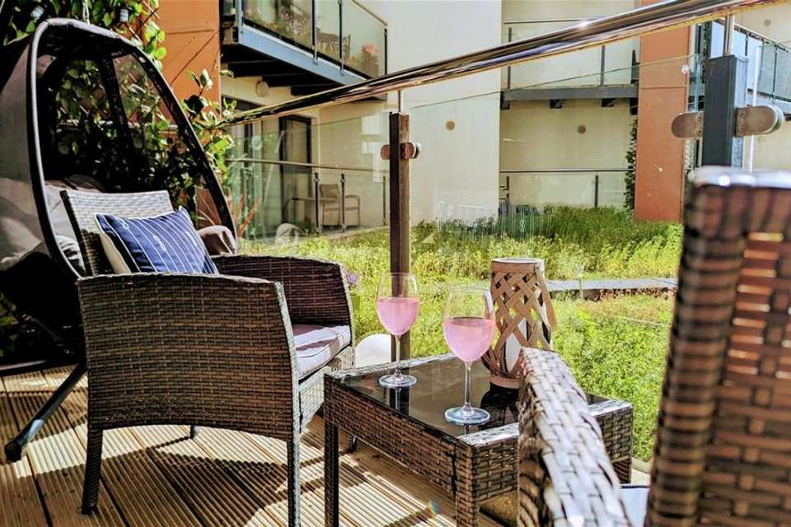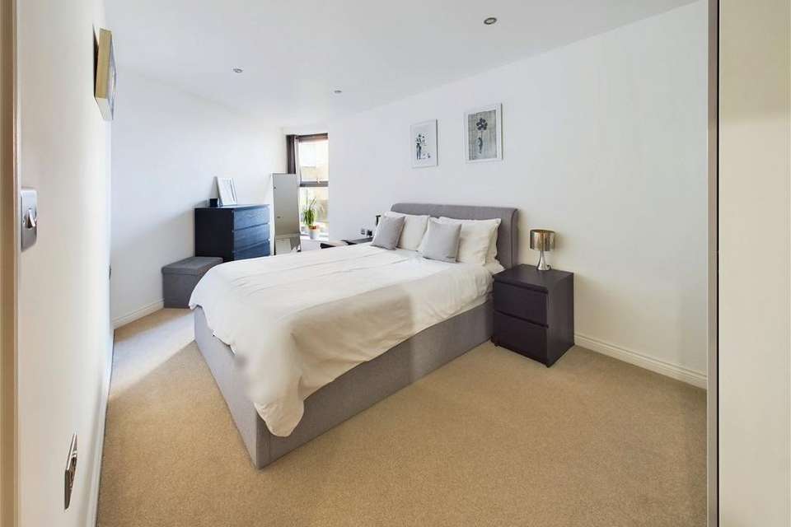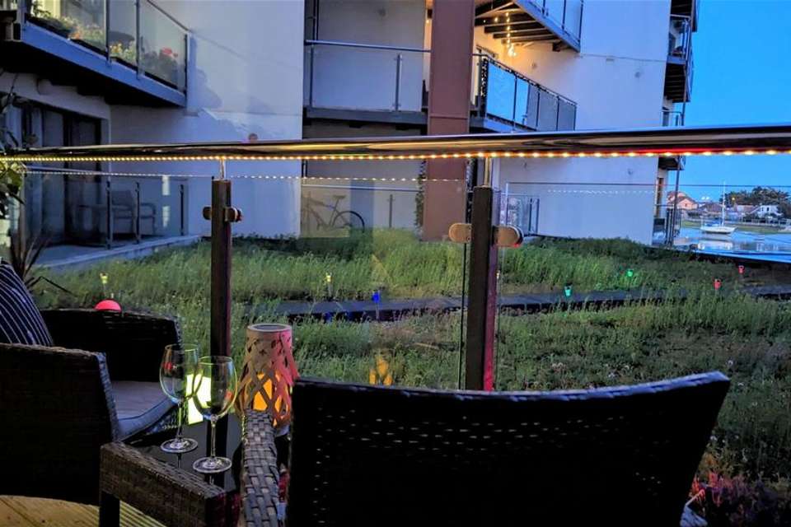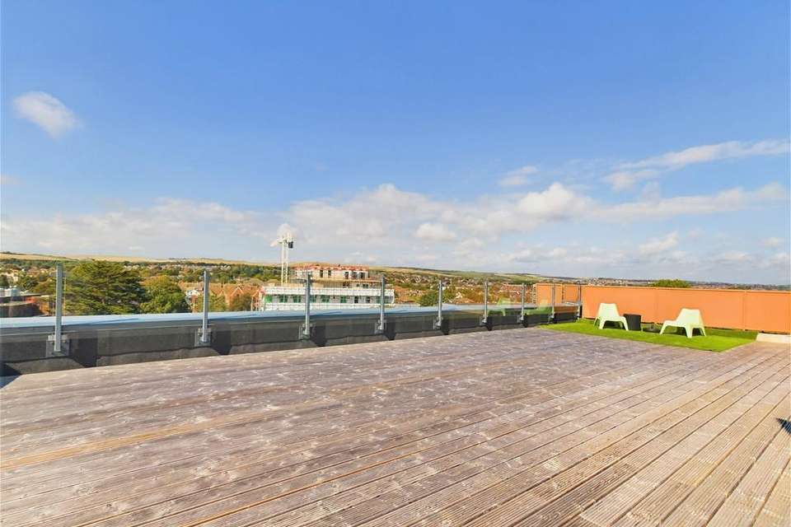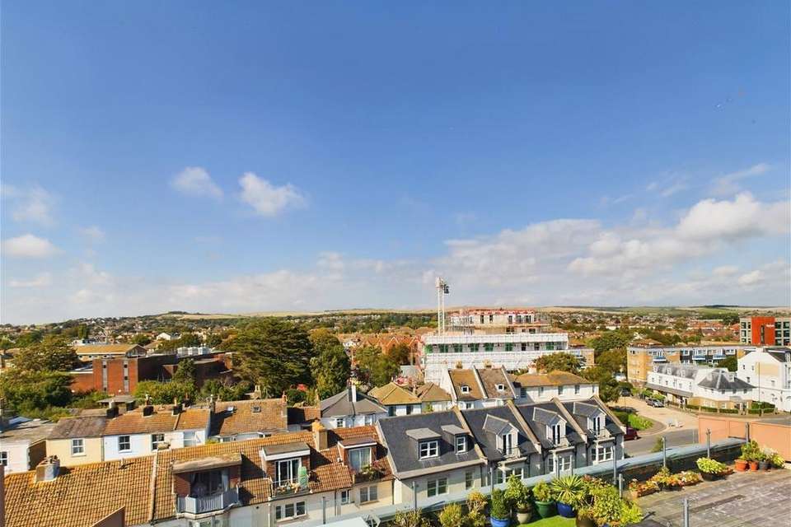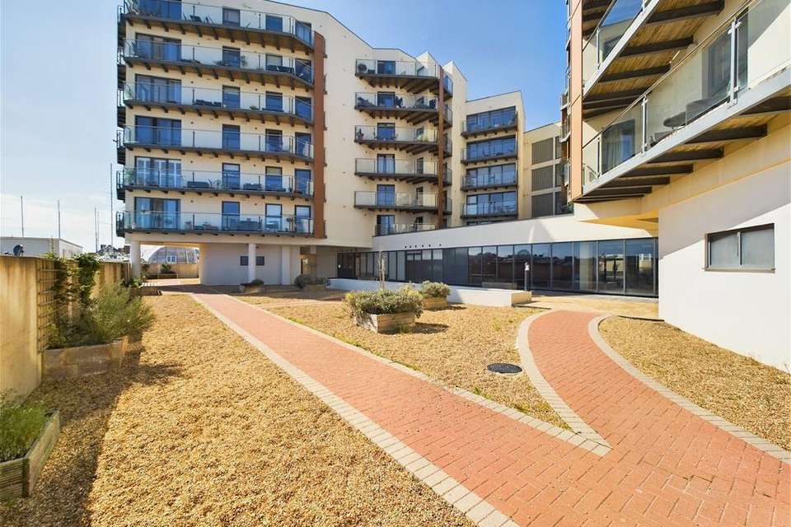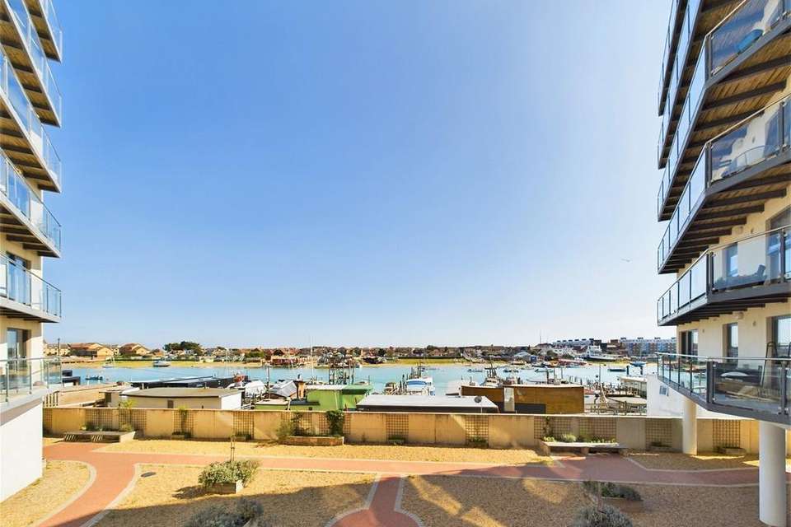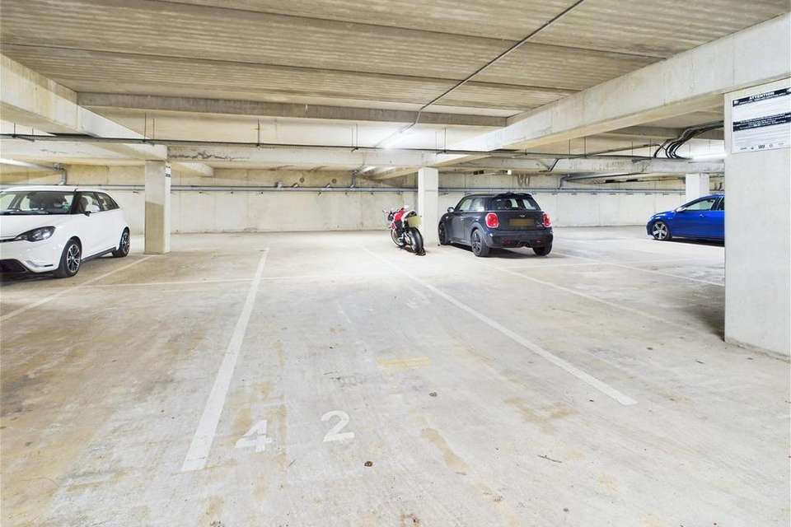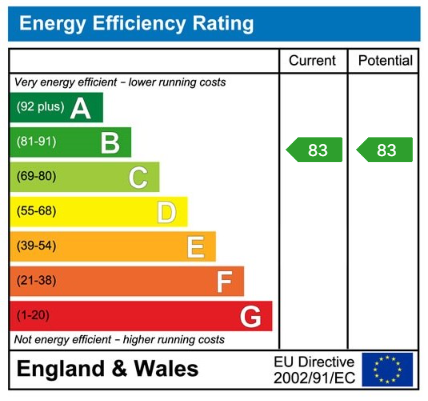1 bedroom flat for sale
Shoreham by Sea,flat
bedroom
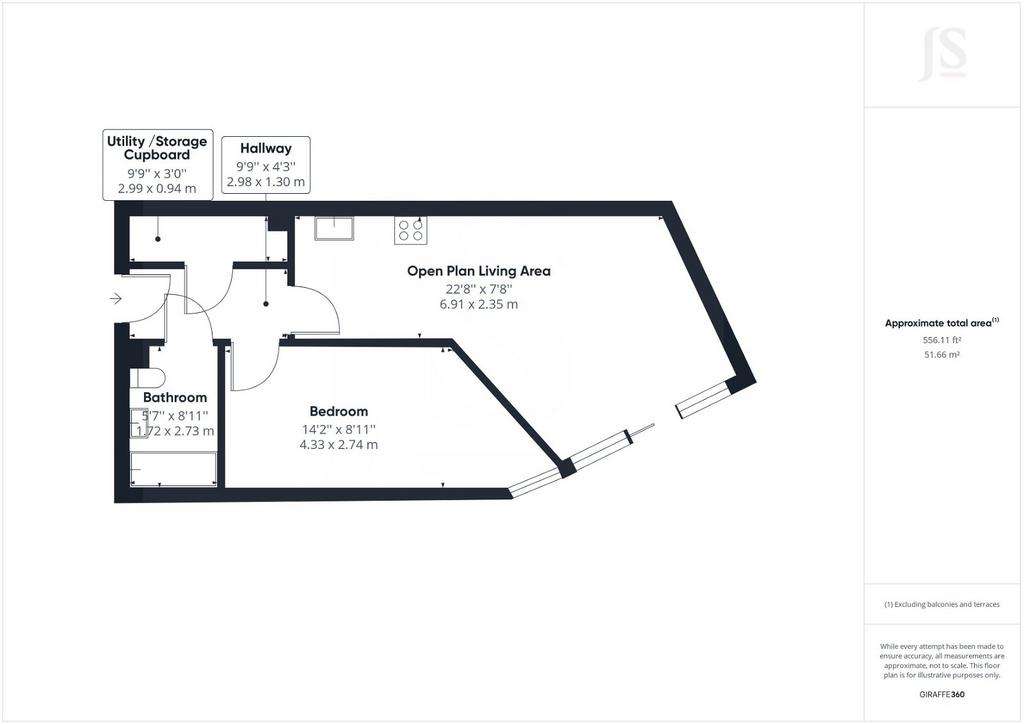
Property photos

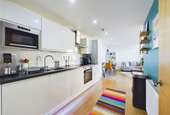
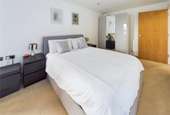
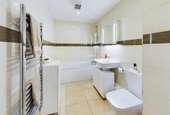
+13
Property description
Situated in Shoreham town centre within walking distance of local independent shops, bars and restaurants on East Street along with Shoreham by Sea Railway Station with trains direct to London Victoria. The main 700 bus route from Littlehampton to Brighton is also on the doorstep giving access to all parts of the town and its surrounding areas. Coded security telephone entry system to communal front door:-COMMUNAL HALLWAY With stairs and passenger lift leading to:-FIRST FLOOR Private front door leading into:-ENTRANCE HALL Comprising carpeted flooring, radiator, spotlights.UTILITY/STORAGE CUPBOARD Comprising space and plumbing for washing machine, wall mounted boiler.MODERN BATHROOM Comprising tiled flooring, fully tiled walls, low flush wc, pedestal hand wash basin, panel enclosed bath with integrated shower and mixer tap, chrome ladder style heated towel rail, extractor fan, spotlights.DOUBLE BEDROOM South aspect. Comprising double glazed window, radiator, spotlights. OPEN PLAN LIVING AREAKitchen area: Comprising wood laminate flooring, square edge work surface with modern range of fitted cupboards and drawers below with LED lighting, matching eye level cupboards, part tiled splashbacks, stainless steel sink unit with mixer tap, integrated Lamona eye level microwave, inset Candy electric hob with Candy electric oven below, and extractor fan over, integrated smart (WiFi) dishwasher, integrated fridge/freezer, radiator, door entryphone system. Lounge area: South aspect. Comprising wood laminate flooring, radiator, spotlights, double glazed windows and sliding door out onto:-PRIVATE SOUTH FACING BALCONY Having direct views over the River Adur and communal garden areas. Comprising of glass balustrades and wooden decking. COMMUNAL GARDEN AREAS & ROOF TERRACE The roof terrace is accessed via a passenger lift having panoramic views across the roof tops towards the South Downs, Lancing College and the Church, also over the yacht basin, River Adur and onwards to the Sea. Comprising of large decked area, glass balustradesSECURE UNDERGROUND PARKING SPACE TENURELeasehold
Lease: 125 years from 12 March 2021
Maintenance: £1456 per annum - service charge includes heating and hot water charges.
Ground Rent: £150 per annumCOUNCIL TAX Band B
Lease: 125 years from 12 March 2021
Maintenance: £1456 per annum - service charge includes heating and hot water charges.
Ground Rent: £150 per annumCOUNCIL TAX Band B
Interested in this property?
Council tax
First listed
Over a month agoEnergy Performance Certificate
Shoreham by Sea,
Marketed by
Jacobs Steel & Co - Shoreham-by-Sea 31 Brunswick Road Shoreham-by-Sea, West Sussex BN43 5WAPlacebuzz mortgage repayment calculator
Monthly repayment
The Est. Mortgage is for a 25 years repayment mortgage based on a 10% deposit and a 5.5% annual interest. It is only intended as a guide. Make sure you obtain accurate figures from your lender before committing to any mortgage. Your home may be repossessed if you do not keep up repayments on a mortgage.
Shoreham by Sea, - Streetview
DISCLAIMER: Property descriptions and related information displayed on this page are marketing materials provided by Jacobs Steel & Co - Shoreham-by-Sea. Placebuzz does not warrant or accept any responsibility for the accuracy or completeness of the property descriptions or related information provided here and they do not constitute property particulars. Please contact Jacobs Steel & Co - Shoreham-by-Sea for full details and further information.






