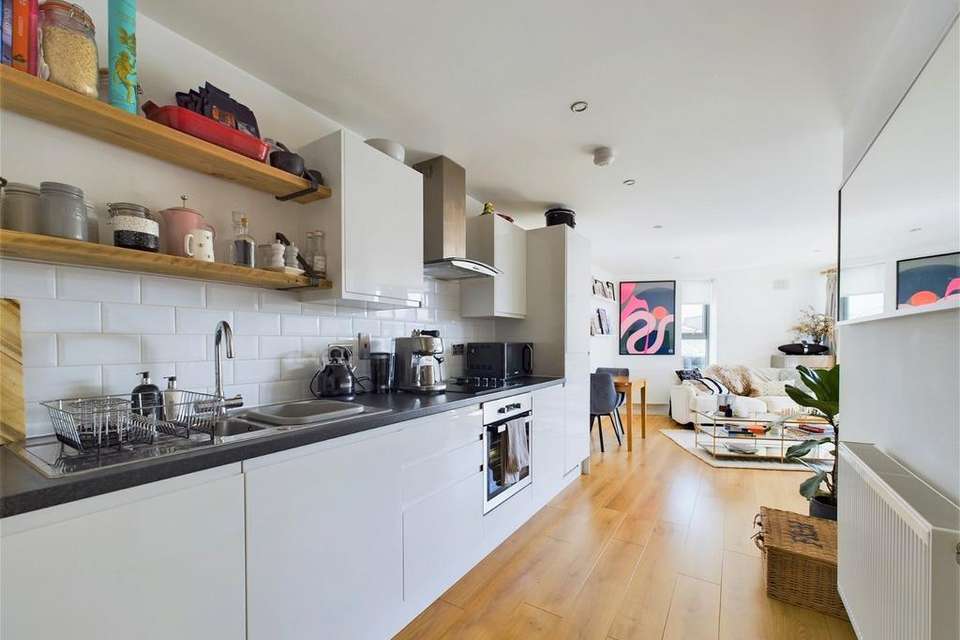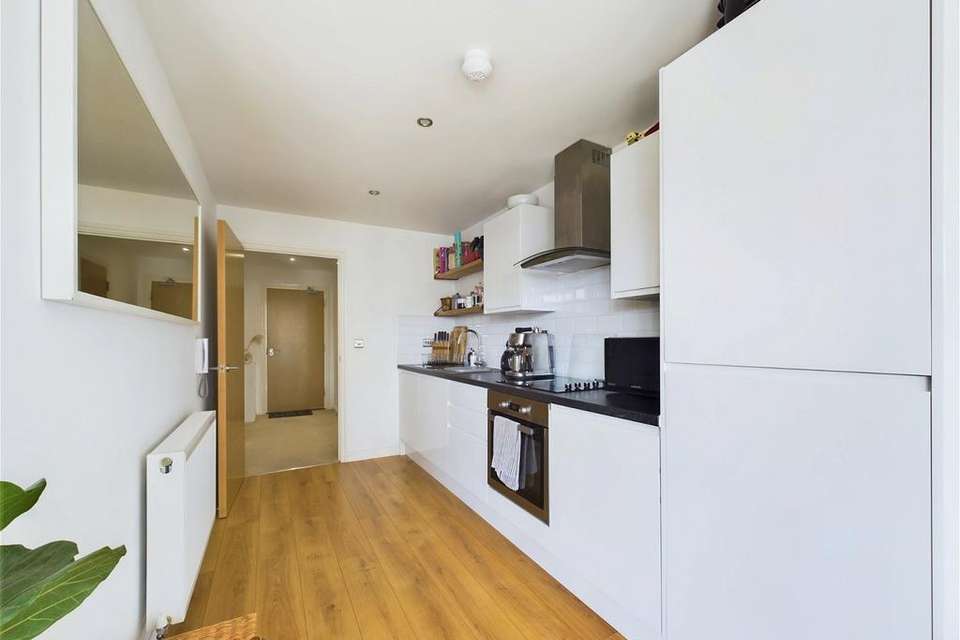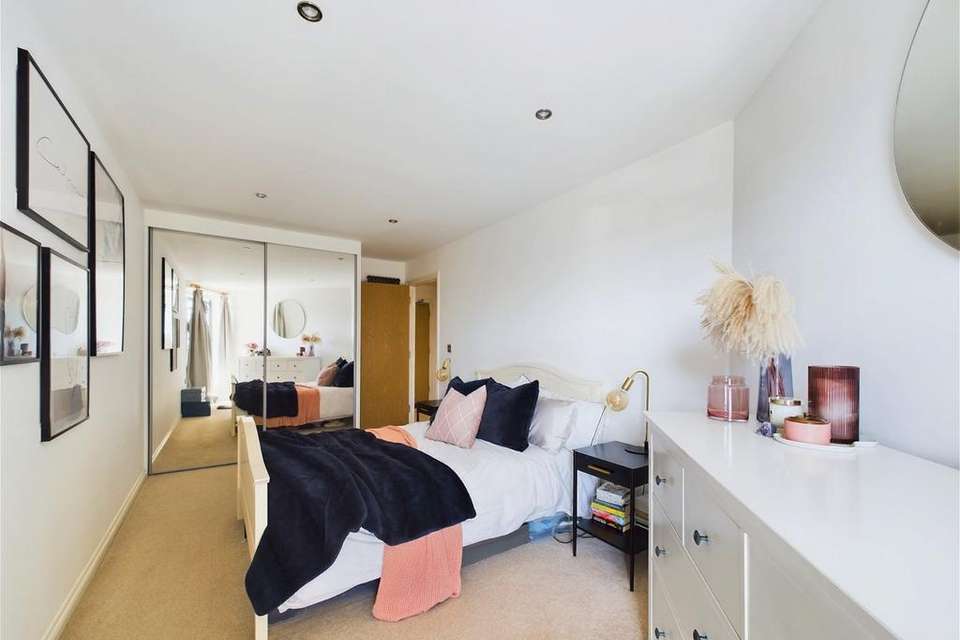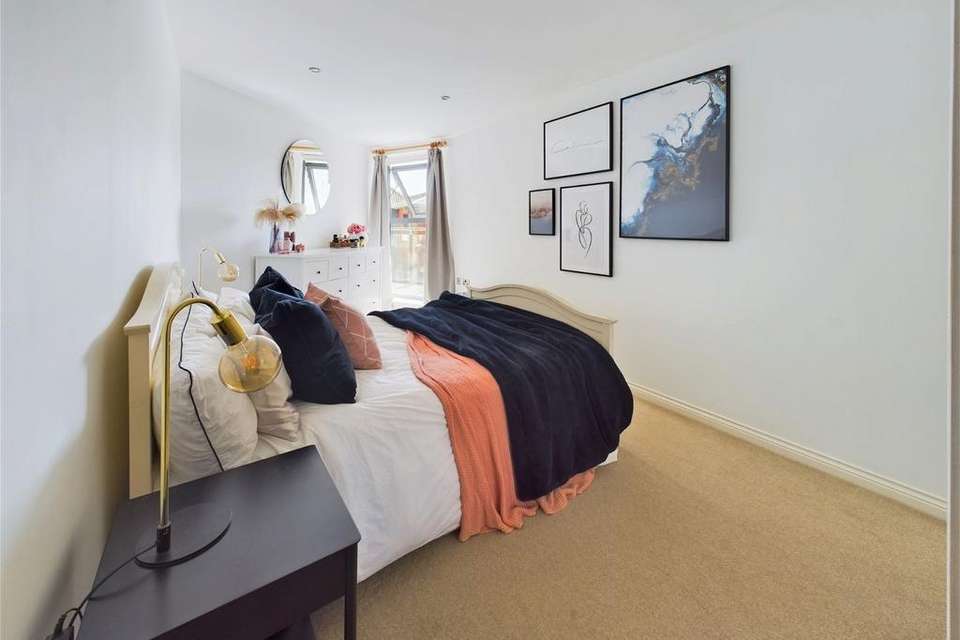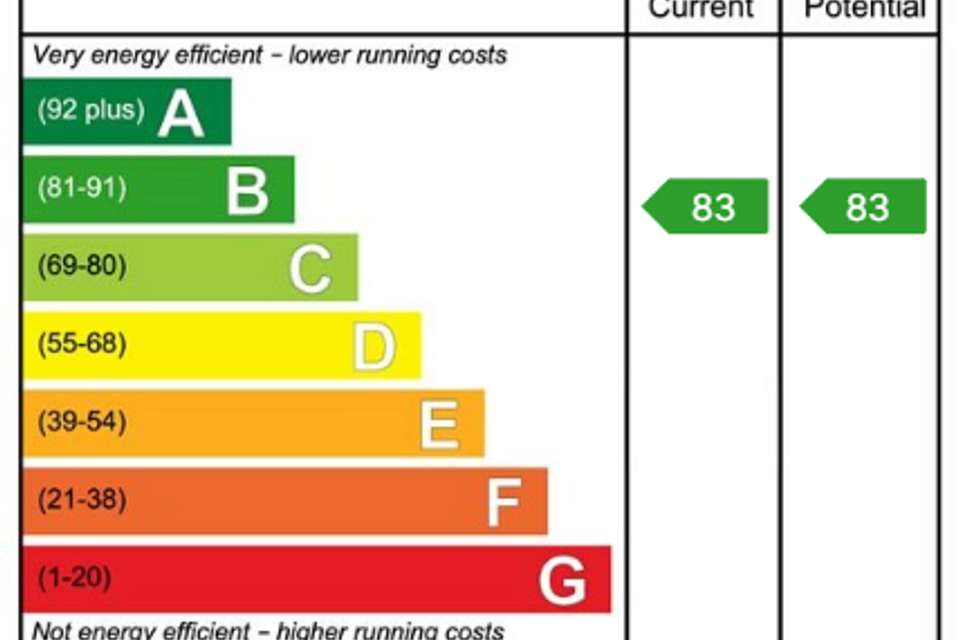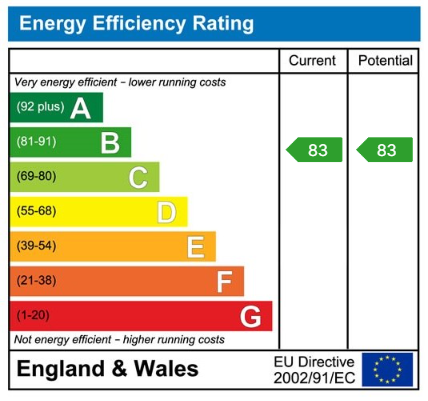1 bedroom flat for sale
Brighton Road, Shoreham by Seaflat
bedroom
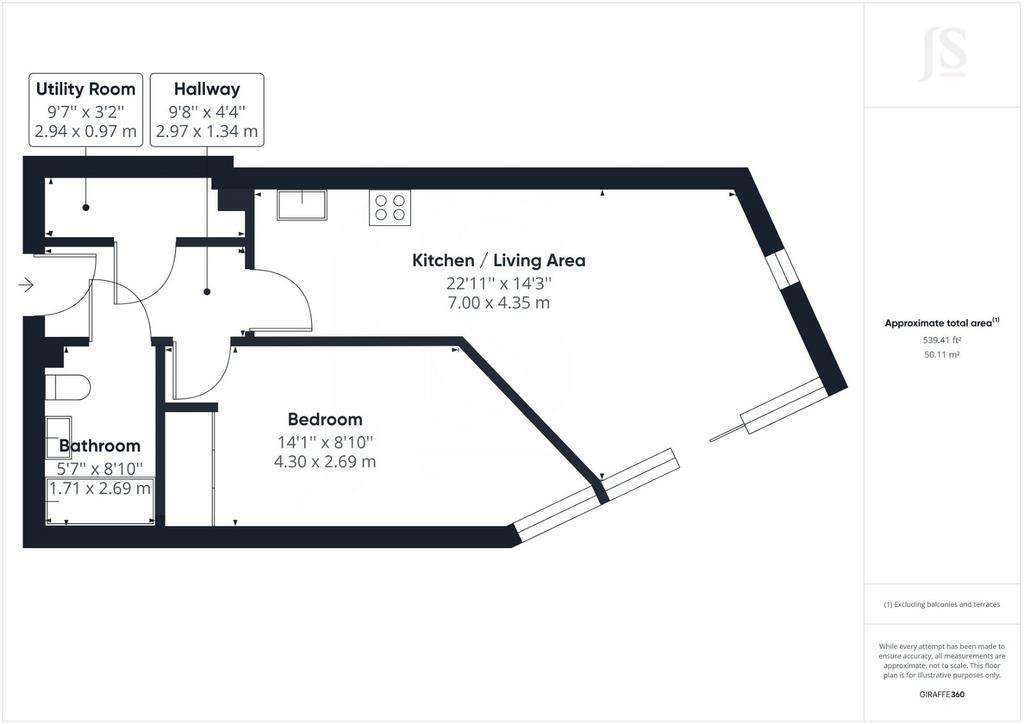
Property photos

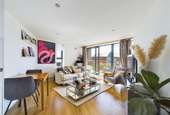
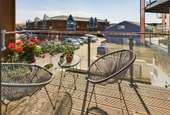

+7
Property description
* Guide price £250,000 - £270,000 * Situated in Shoreham town centre within walking distance of local independent shops, bars and restaurants on East Street along with Shoreham by Sea Railway Station with trains direct to London Victoria. The main 700 bus route from Littlehampton to Brighton is also on the doorstep giving access to all parts of the town and its surrounding areas. Coded security telephone entry system to communal front door:-COMMUNAL HALLWAY With stairs and passenger lift leading to:- FIRST FLOORPrivate front door opening into:-ENTRANCE HALLWAY Comprising carpeted flooring, spotlights, wall mounted heating control panel, radiator.FITTED UTILITY STORAGE CUPBOARD Which has lighting, recessed shelving, roll edge laminate work surfaces space and provision for washing machine below, also potential space for tumble dryer above.LUXURY FITTED FAMILY BATHROOM Comprising tiled flooring, fully tiled walls, low flush wc, contemporary hand wash basin with mixer tap, wall mounted vanity unit with mirrored front, chrome ladder style heated towel rail, panel enclosed bath with shower attachment over, extractor fan, spotlights.MASTER BEDROOM South/East aspect. Comprising carpeted flooring, fitted mirror fronted wardrobe with hanging rails and shelving, upstanding radiator, double glazed window with River glimpses, spotlights.OPEN PLAN LOUNGE/KITCHEN DINING SPACE.KITCHEN AREA: Comprising laminate flooring, roll edge laminate work surfaces with cupboards below and matching eye level cupboards in a high white gloss finish, inset one and a half bowl Lamona stainless steel single drainer sink unit with mixer tap, tiled splashbacks, integrated oven with hob and extractor fan above, radiator, matching integrated fridge and freezer units, matching integrated Beko dishwasher, security entryphone, LOUNGE/DINING SPACE: South/East and North/East aspect. Comprising laminate flooring, television point, spotlights, double glazed window, radiator, double glazed sliding doors out to:- PRIVATE SOUTH/EAST ASPECT BALCONY Having River glimpses, glass balustrade, outside lighting. TENURELEASE: 125 years from 2019 - Approximately 121 years remaining
MAINTENANCE: £1400 per annum
GROUND RENT: £150 per annum COUNCIL TAX Band B
MAINTENANCE: £1400 per annum
GROUND RENT: £150 per annum COUNCIL TAX Band B
Council tax
First listed
Over a month agoEnergy Performance Certificate
Brighton Road, Shoreham by Sea
Placebuzz mortgage repayment calculator
Monthly repayment
The Est. Mortgage is for a 25 years repayment mortgage based on a 10% deposit and a 5.5% annual interest. It is only intended as a guide. Make sure you obtain accurate figures from your lender before committing to any mortgage. Your home may be repossessed if you do not keep up repayments on a mortgage.
Brighton Road, Shoreham by Sea - Streetview
DISCLAIMER: Property descriptions and related information displayed on this page are marketing materials provided by Jacobs Steel & Co - Shoreham-by-Sea. Placebuzz does not warrant or accept any responsibility for the accuracy or completeness of the property descriptions or related information provided here and they do not constitute property particulars. Please contact Jacobs Steel & Co - Shoreham-by-Sea for full details and further information.




