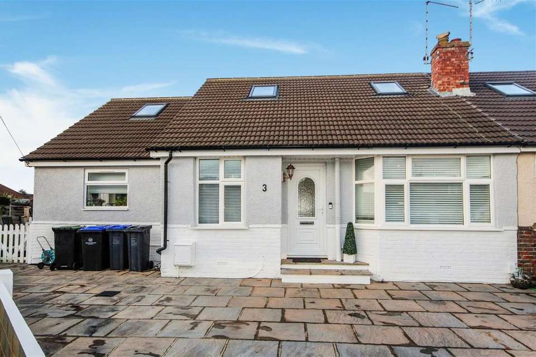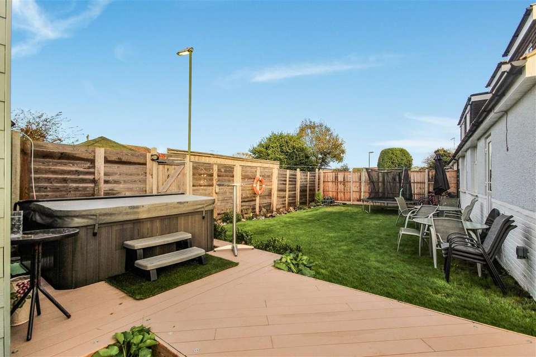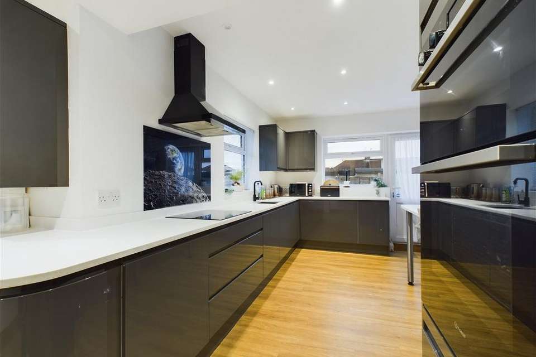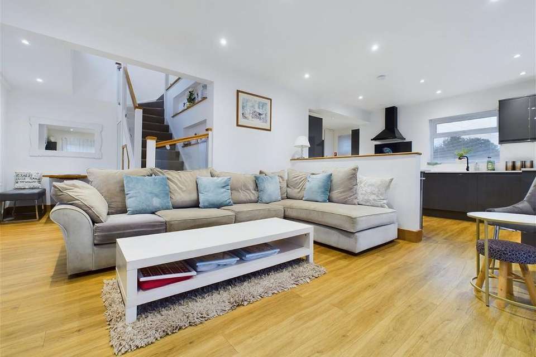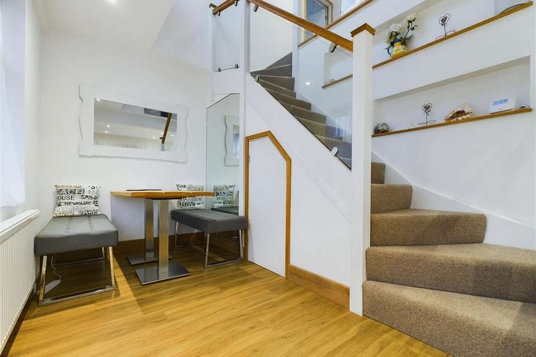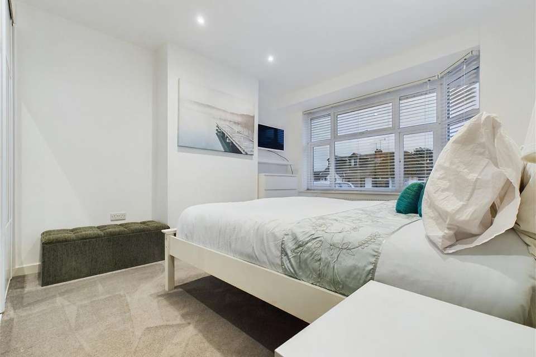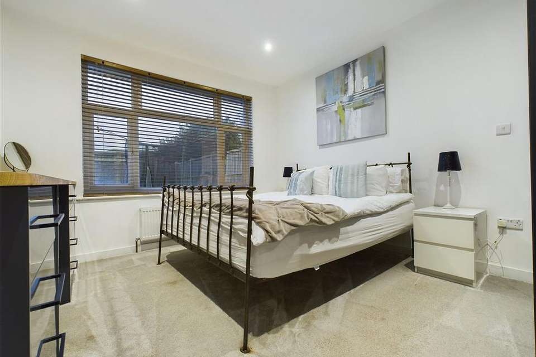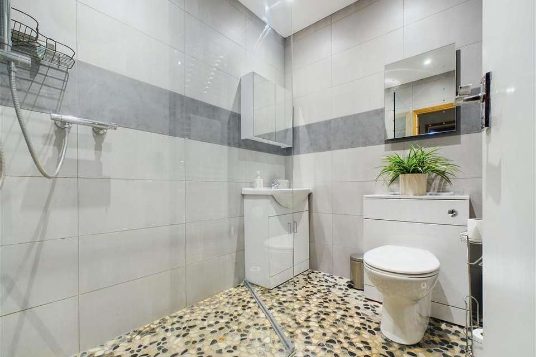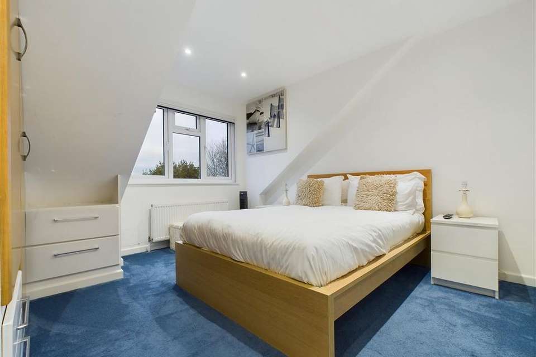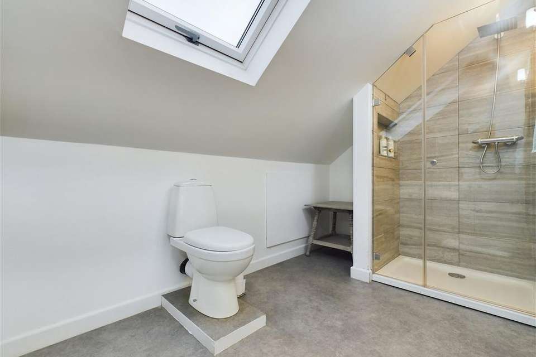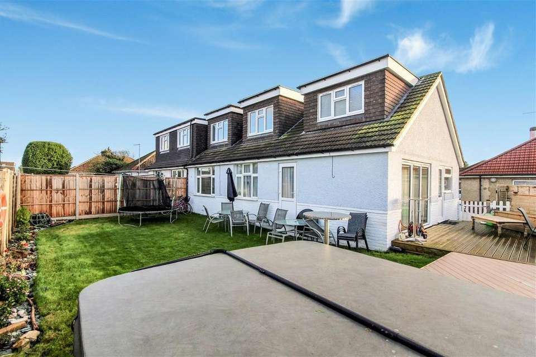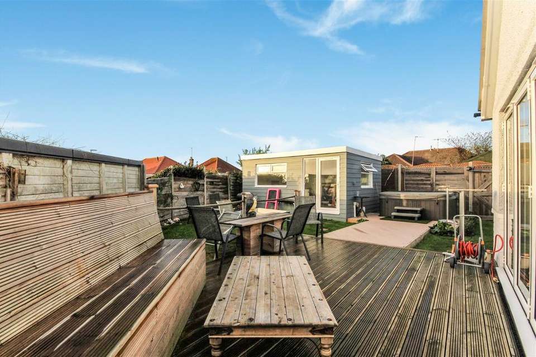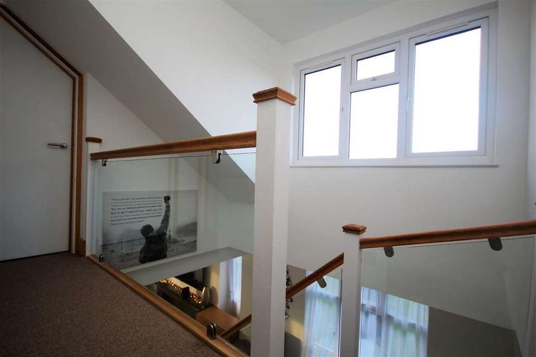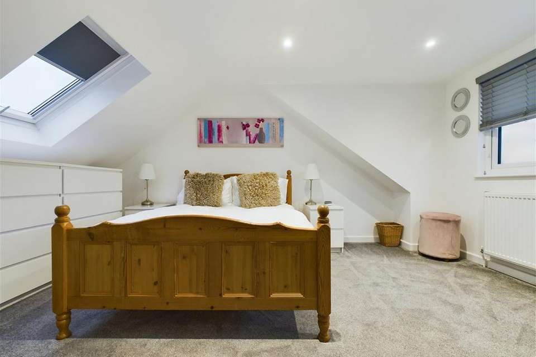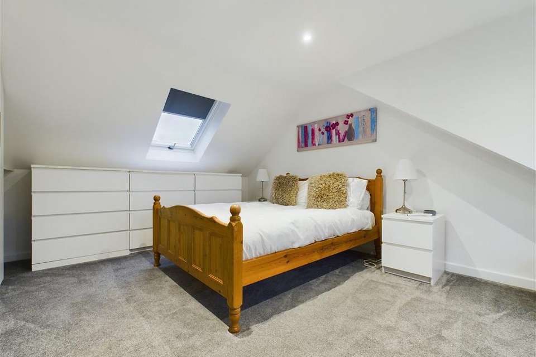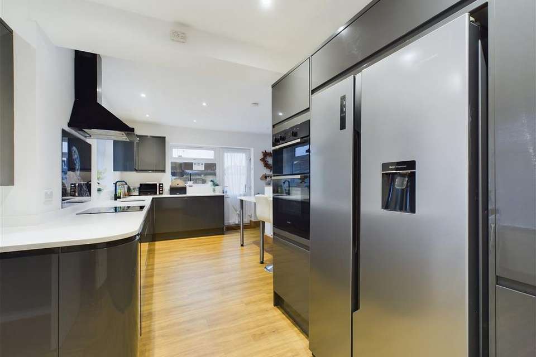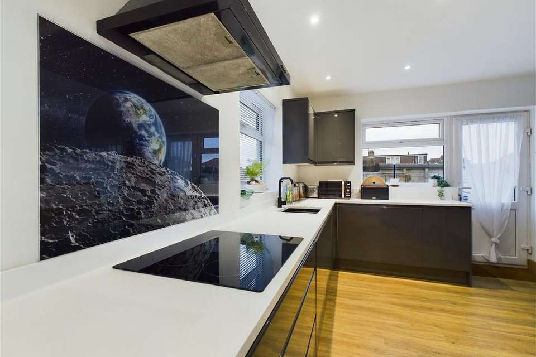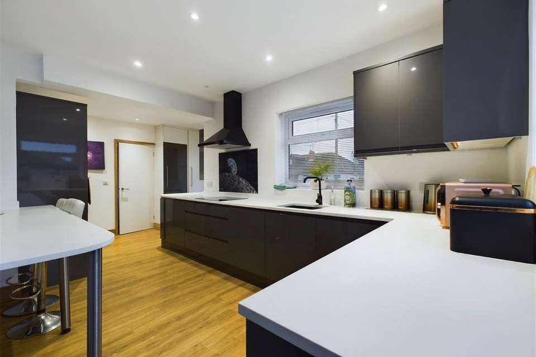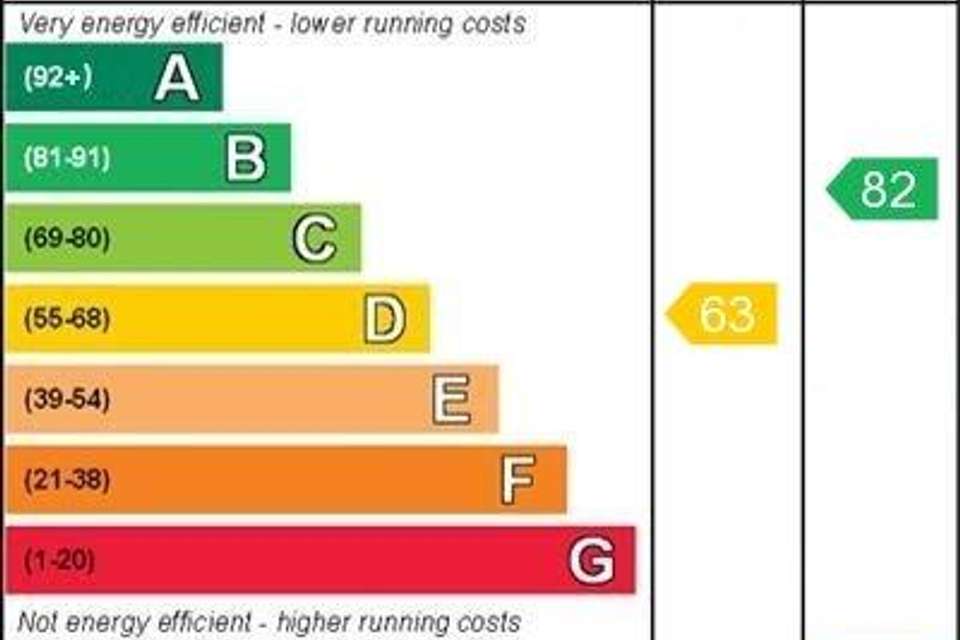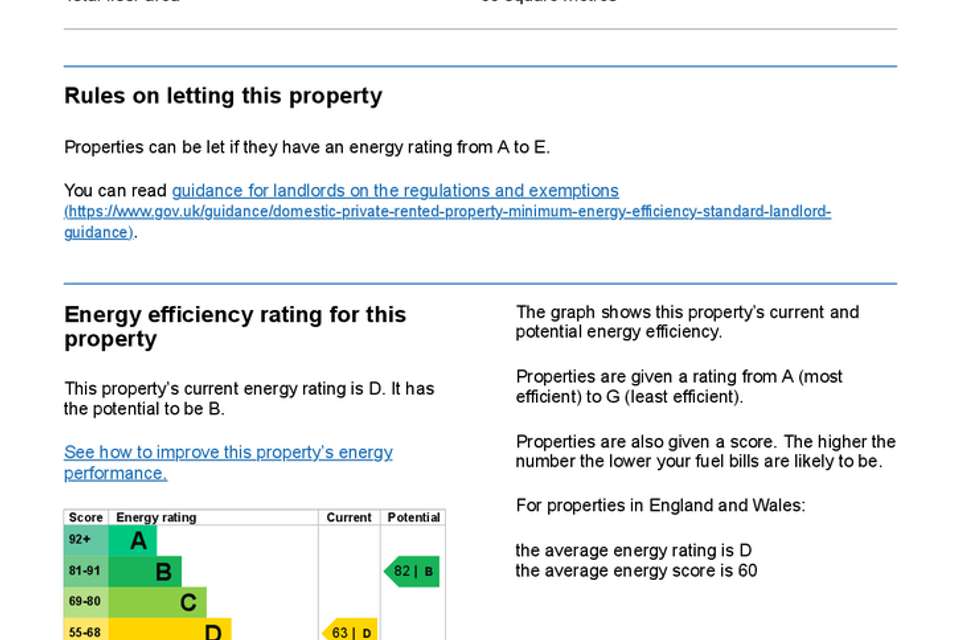4 bedroom chalet for sale
Vincent Close, Lancinghouse
bedrooms
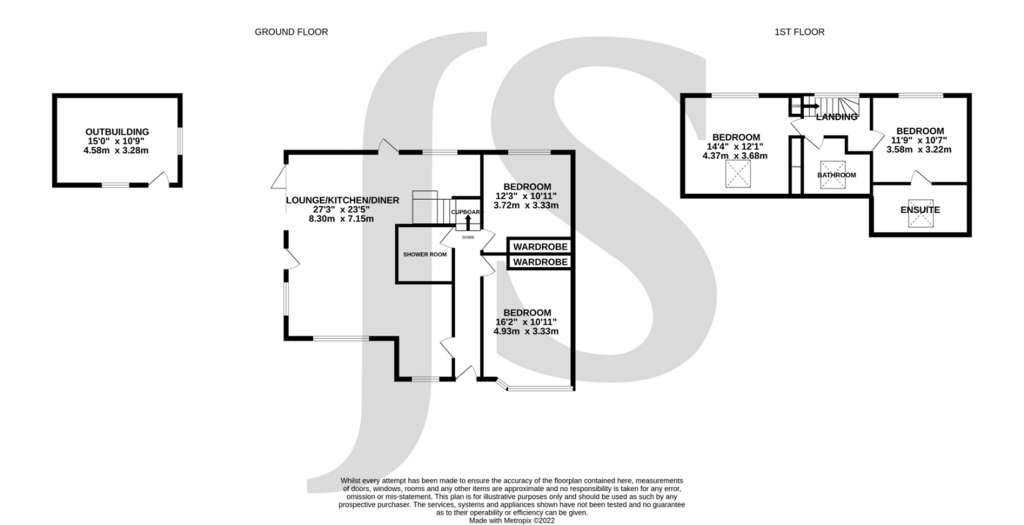
Property photos



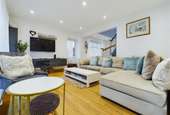
+24
Property description
INTERNAL This chalet bungalow has been generously extended and renovated to a high standard throughout. Upon entrance to this chalet bungalow, you are greeted with deceptively spacious hallway with doors to all downstairs rooms. On the ground floor, there are two double bedrooms, one southerly aspect with feature bay window and the other northerly aspect and both providing fitted wardrobes. There is a modern downstairs shower room, benefitting walk in shower cubicle, wc and sink set within vanity unit. A particular feature of this home is the lounge/kitchen/breakfast room, which incorporates the large extension of this bungalow with doors and windows surrounding the room to all aspects. The kitchen being newly fitted provides a range of eye and base level units, feature splashback and space for appliances. An opening provides access into the living space, being light and airy and windows are in all directions. Following the downstairs around the open plan space, a feature wooden and glass stair case leads you up to the first floor landing with window with far reaching views. Beyond this space, there is a snug dining area, suitable for a table and chairs. Up to the first floor, with glass balustrade and open space looking down onto the ground floor. There is also a window with far reaching views towards the downs. On the first floor there is a family bathroom, benefitting from deep bath, sink in vanity unit and wc. There are two further bedrooms, both of which are good sized and one benefits from a good sized en suite shower room and both have fitted wardrobes. Viewing is highly recommended to appreciate the quality and size of this chalet bungalow in this quiet and private location.SITUATED This beautifully presented bungalow is situated in this peaceful close being within the school catchment area for Seaside Primary and Sir Robert Woodard Academy making this an ideal home if you have young children as both schools are well within walking distance. Lancing village and Lancing's mainline train station is just 0.6 miles away which offers local shops, cafes, pharmacies, doctors and restaurants.EXTERNAL The front garden is mainly laid with Indian sandstone driveway with off road parking for two/three vehicles. Being situated in the corner of the close this chalet bungalow features a larger than usual garden corner plot. Benefitting from Westerly aspect decking space suitable for chairs and tables, and wrap around garden to the rear. There is a large outbuilding suitable for a home office/gym with power and lighting and is in the process of being finished. There is also space for a hot tub, which could be sold subject to negotiation.COUNCIL TAX BAND D
Interested in this property?
Council tax
First listed
2 weeks agoEnergy Performance Certificate
Vincent Close, Lancing
Marketed by
Jacobs Steel & Co - Lancing 28 North Road Lancing West, Sussex BN15 9ABPlacebuzz mortgage repayment calculator
Monthly repayment
The Est. Mortgage is for a 25 years repayment mortgage based on a 10% deposit and a 5.5% annual interest. It is only intended as a guide. Make sure you obtain accurate figures from your lender before committing to any mortgage. Your home may be repossessed if you do not keep up repayments on a mortgage.
Vincent Close, Lancing - Streetview
DISCLAIMER: Property descriptions and related information displayed on this page are marketing materials provided by Jacobs Steel & Co - Lancing. Placebuzz does not warrant or accept any responsibility for the accuracy or completeness of the property descriptions or related information provided here and they do not constitute property particulars. Please contact Jacobs Steel & Co - Lancing for full details and further information.

