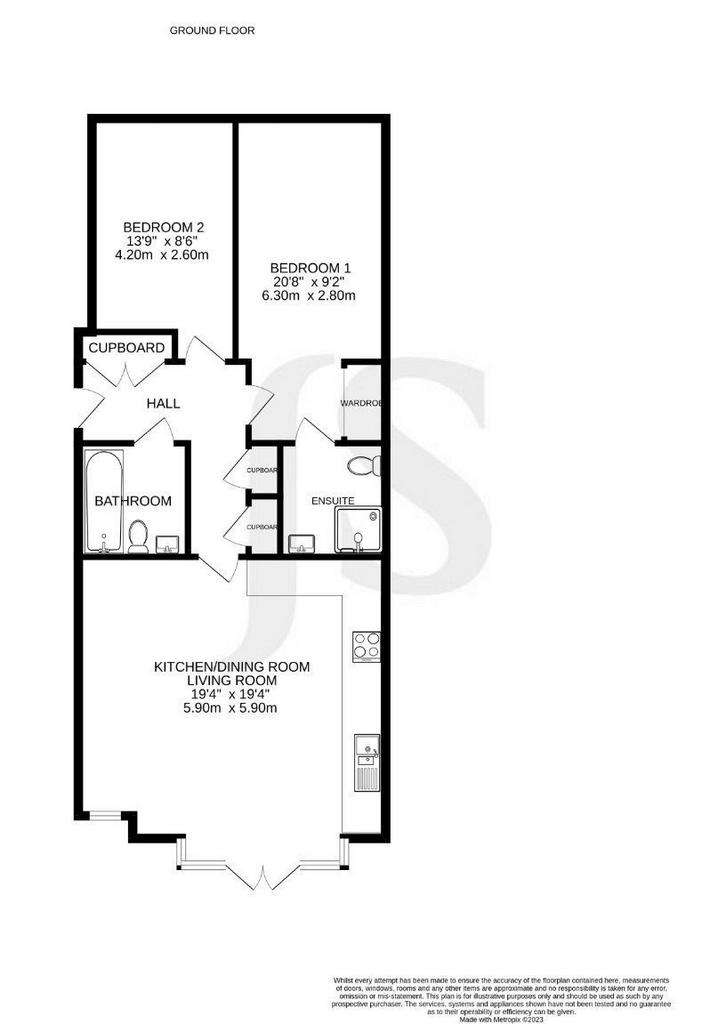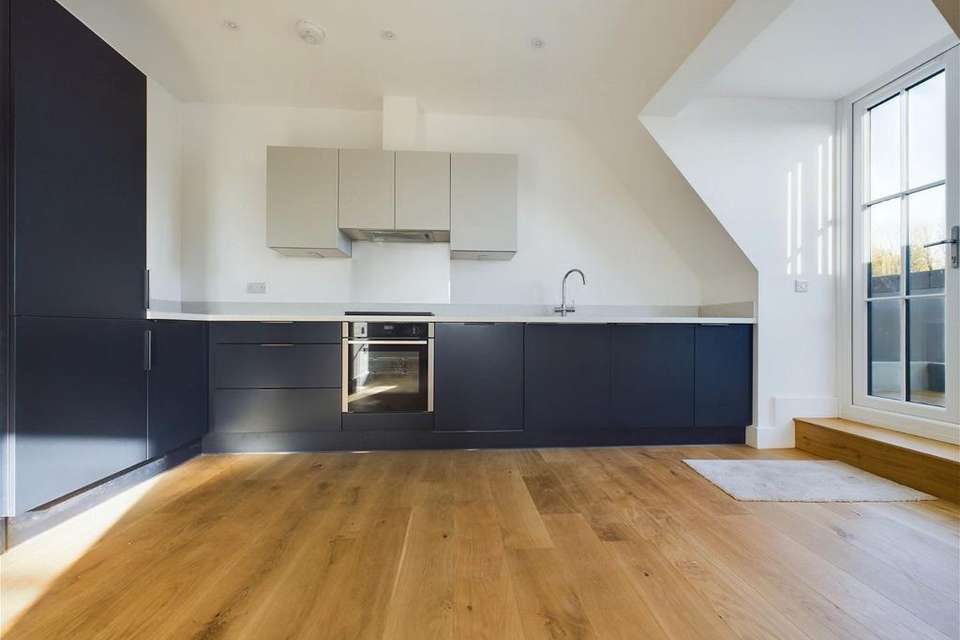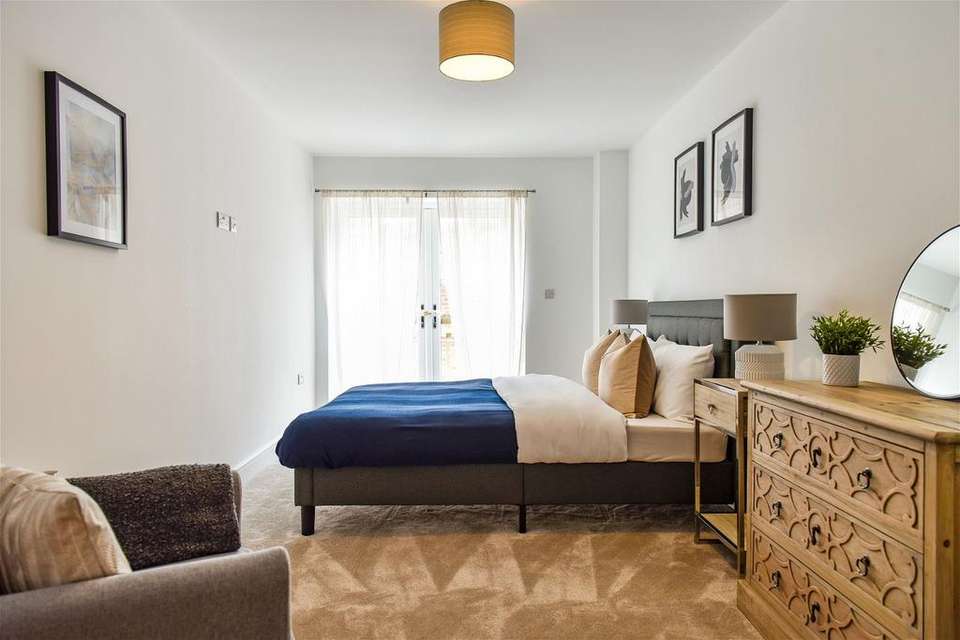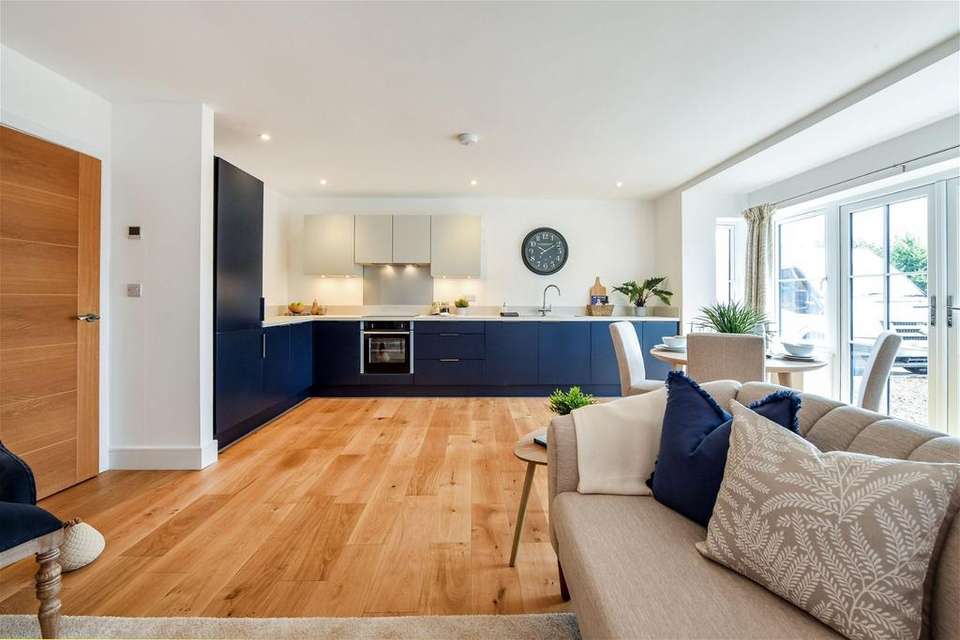2 bedroom flat for sale
West Street, Sompting Villageflat
bedrooms

Property photos




+3
Property description
Various Buyer Incentives Offered - Stamp Duty Incentive/ Legal Feels Paid/ Mortgage Interest- enquire for more info An exciting opportunity to acquire one of these brand new apartments/home within this newly built property. Featuring eight two bedroom apartments and a three bedroom end of terrace family home. All properties benefit long leases, modern features/fittings throughout and being situated in a convenient location. Apartments priced from £350,000DescriptionThis luxurious and well built home forms a part of history, specification include high interior specification and smart home technology combined with energy efficiency throughout.
Additional benefits include underfloor heating, vehicle charging points and air source heat pumps. Internally the apartments benefit from generous windows and low sills, modern fitted en suite bathrooms and built in wardrobes, flooring is included and integrated Neff appliances, as well as a boiling water tap in the kitchen.
Parking is offered, with one allocated space per flat. A lift services apartments on the first and second floor.Breakdown of Apartments/HouseTHE APARTMENTS - PLOTS 2-9Eight generous apartments are arranged over - the ground floor, with private gardens, the first floor with communal space/gardens and on the second floor benefitting private roof terraces. All eight apartments offer expansive two-bedroom accommodation, complete with designer en-suite and family bathrooms. Each boasts an impressive open plan Kitchen/Living Room, with those in the penthouses opening out onto fabulous roof terraces offering views across the surrounding countryside and fields. A stairway and passenger lift provides easy access all floors (with the exception of Plots 4 & 7 which benefit from their own private entrances). SpecificationComposite front door
UPVC facias and soffits
UPVC casement dark grey windows
Slate roof covering
Brick and flint elevations
Front and rear external lighting
Landscaped communal grounds to the rear
One allocated parking space per property
External communal bin and cycle store
Block paved driveways and parking areas
Indian sandstone paving to private ground floor patio area
Roof Gardens to Penthouses
Bonded gravelled pathways
Private patio areas enclosed by metal railingsENVIRONMENTALOne EV charging point per flat
Roof mounted solar panels
Air Source Heat Pumps
Low energy pendant lighting to all other rooms
LED low energy downlights to kitchen and bathrooms
Underfloor heating throughoutINTERNAL SPECIFICATIONPainting to walls and joinery by Dulux
Oak internal doors with chrome door furniture
Porcelain wall and floor tiling to kitchens and bathrooms
Engineered oak flooring to Kitchen/Living/Dining rooms
USB charging point in kitchen and main bedroom
Integrated smoke and heat detectors
TV/FM/SKY/CAT6 aerial points wired to kitchen,reception rooms and all bedrooms
Main telephone point for Wi-Fi and router
Carpet to all bedrooms
Video entryphone system (apartments)
Lift to All First and Second Floors (apartments - not Plot 7)KITCHENSContemporary design with laminated cupboard fronts
Integrated appliances including fridge/freezer, washer/dryer and dishwasher, Neff electric single oven and electric induction hob and extractor hood
LED under unit lighting
Boiling tapBATHROOMS AND EN-SUITESWhite Vitra sanitary ware with Hansgrohe taps and shower fittings
Full height tiling around baths with glass shower screen
Full height tiling to shower cubicles (where applicable) with glass shower enclosure and rain shower head
Stylish contemporary wash basins inset into vanity units
Chrome heated towel rails
Mirror with light
Shaver sockets to all bathrooms and en-suitesSituatedSet within the beautiful and convenient Sompting Village. Being approximately 3 miles from Worthing sea front, Knight's Gate is landmark development of nine luxury homes in a uniquely convenient location. Lease/ OutgoingsRemainder of a 999 year lease - approx. 998 remainingService Charge anticipated to be approximately £1,400 per annum per property (will vary depending upon lift access)
Additional benefits include underfloor heating, vehicle charging points and air source heat pumps. Internally the apartments benefit from generous windows and low sills, modern fitted en suite bathrooms and built in wardrobes, flooring is included and integrated Neff appliances, as well as a boiling water tap in the kitchen.
Parking is offered, with one allocated space per flat. A lift services apartments on the first and second floor.Breakdown of Apartments/HouseTHE APARTMENTS - PLOTS 2-9Eight generous apartments are arranged over - the ground floor, with private gardens, the first floor with communal space/gardens and on the second floor benefitting private roof terraces. All eight apartments offer expansive two-bedroom accommodation, complete with designer en-suite and family bathrooms. Each boasts an impressive open plan Kitchen/Living Room, with those in the penthouses opening out onto fabulous roof terraces offering views across the surrounding countryside and fields. A stairway and passenger lift provides easy access all floors (with the exception of Plots 4 & 7 which benefit from their own private entrances). SpecificationComposite front door
UPVC facias and soffits
UPVC casement dark grey windows
Slate roof covering
Brick and flint elevations
Front and rear external lighting
Landscaped communal grounds to the rear
One allocated parking space per property
External communal bin and cycle store
Block paved driveways and parking areas
Indian sandstone paving to private ground floor patio area
Roof Gardens to Penthouses
Bonded gravelled pathways
Private patio areas enclosed by metal railingsENVIRONMENTALOne EV charging point per flat
Roof mounted solar panels
Air Source Heat Pumps
Low energy pendant lighting to all other rooms
LED low energy downlights to kitchen and bathrooms
Underfloor heating throughoutINTERNAL SPECIFICATIONPainting to walls and joinery by Dulux
Oak internal doors with chrome door furniture
Porcelain wall and floor tiling to kitchens and bathrooms
Engineered oak flooring to Kitchen/Living/Dining rooms
USB charging point in kitchen and main bedroom
Integrated smoke and heat detectors
TV/FM/SKY/CAT6 aerial points wired to kitchen,reception rooms and all bedrooms
Main telephone point for Wi-Fi and router
Carpet to all bedrooms
Video entryphone system (apartments)
Lift to All First and Second Floors (apartments - not Plot 7)KITCHENSContemporary design with laminated cupboard fronts
Integrated appliances including fridge/freezer, washer/dryer and dishwasher, Neff electric single oven and electric induction hob and extractor hood
LED under unit lighting
Boiling tapBATHROOMS AND EN-SUITESWhite Vitra sanitary ware with Hansgrohe taps and shower fittings
Full height tiling around baths with glass shower screen
Full height tiling to shower cubicles (where applicable) with glass shower enclosure and rain shower head
Stylish contemporary wash basins inset into vanity units
Chrome heated towel rails
Mirror with light
Shaver sockets to all bathrooms and en-suitesSituatedSet within the beautiful and convenient Sompting Village. Being approximately 3 miles from Worthing sea front, Knight's Gate is landmark development of nine luxury homes in a uniquely convenient location. Lease/ OutgoingsRemainder of a 999 year lease - approx. 998 remainingService Charge anticipated to be approximately £1,400 per annum per property (will vary depending upon lift access)
Interested in this property?
Council tax
First listed
Over a month agoWest Street, Sompting Village
Marketed by
Jacobs Steel & Co - Lancing 28 North Road Lancing West, Sussex BN15 9ABPlacebuzz mortgage repayment calculator
Monthly repayment
The Est. Mortgage is for a 25 years repayment mortgage based on a 10% deposit and a 5.5% annual interest. It is only intended as a guide. Make sure you obtain accurate figures from your lender before committing to any mortgage. Your home may be repossessed if you do not keep up repayments on a mortgage.
West Street, Sompting Village - Streetview
DISCLAIMER: Property descriptions and related information displayed on this page are marketing materials provided by Jacobs Steel & Co - Lancing. Placebuzz does not warrant or accept any responsibility for the accuracy or completeness of the property descriptions or related information provided here and they do not constitute property particulars. Please contact Jacobs Steel & Co - Lancing for full details and further information.







