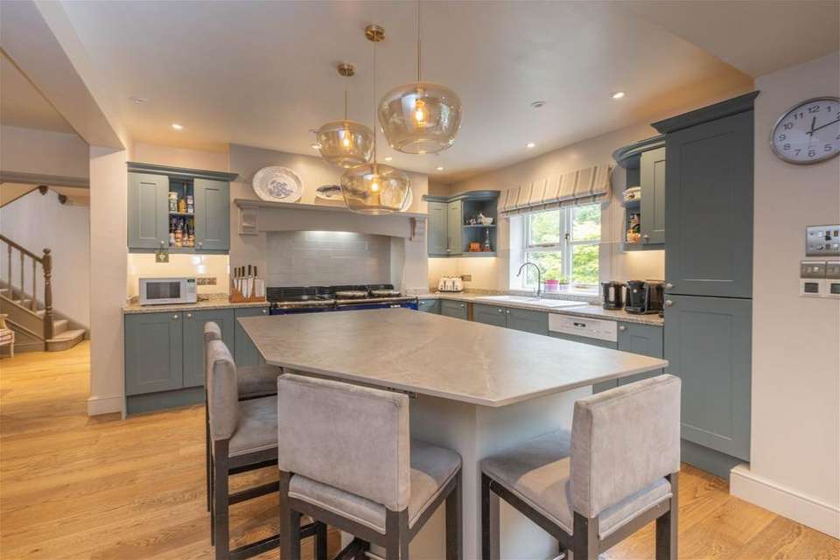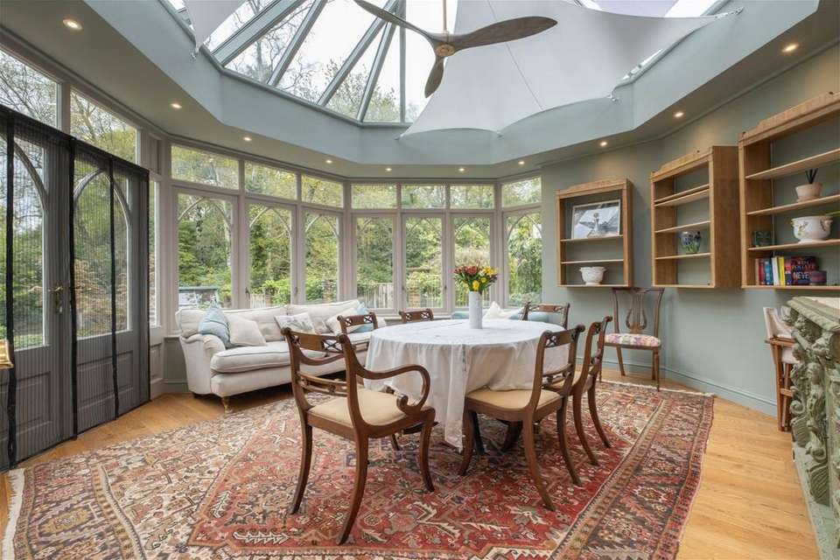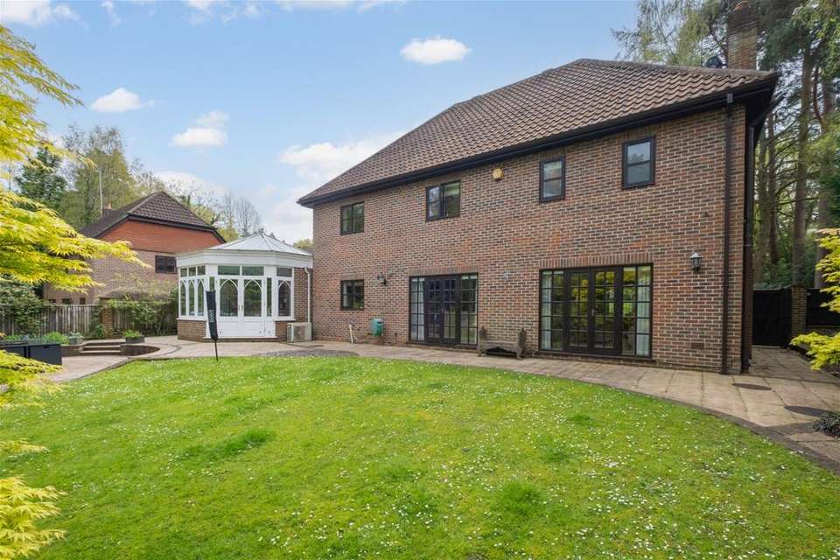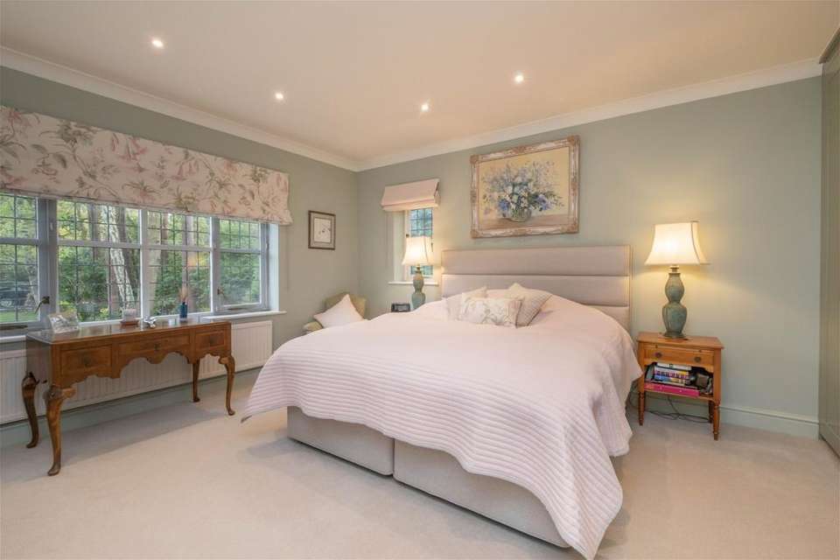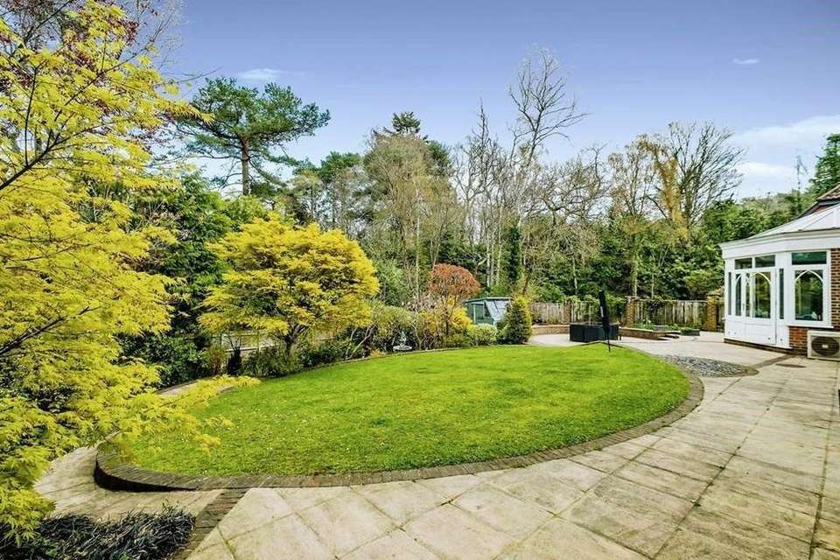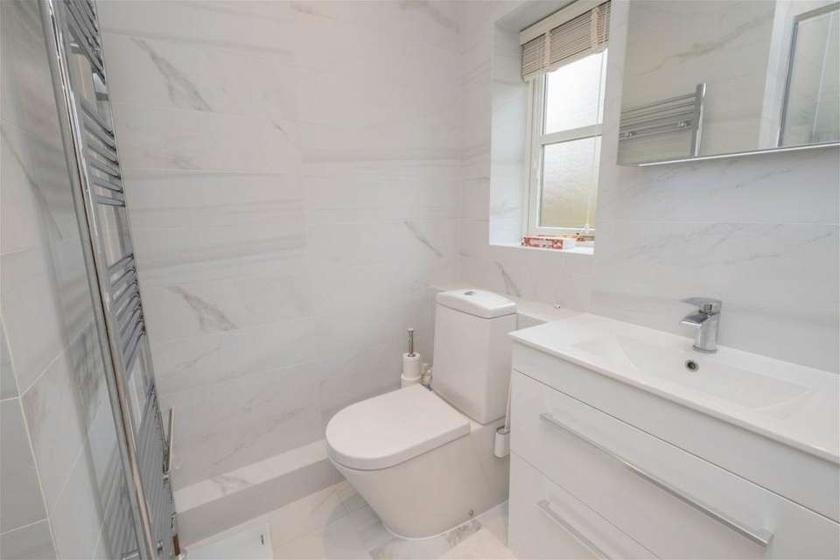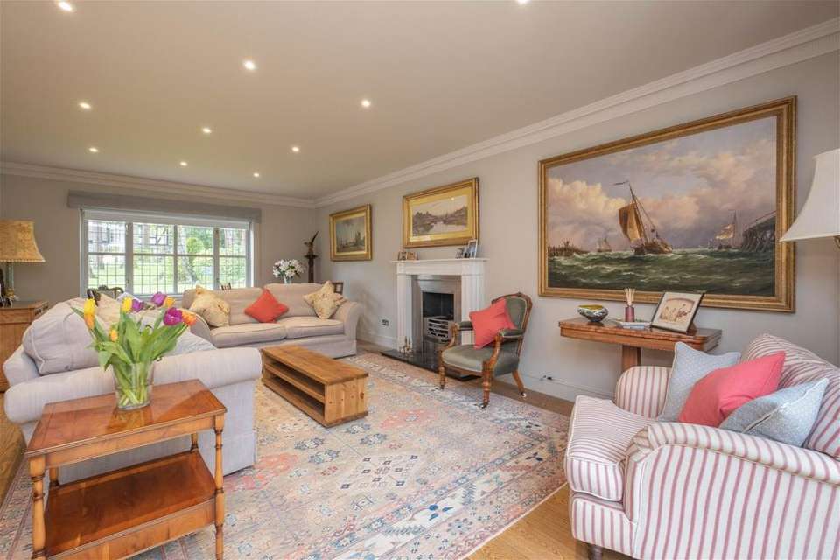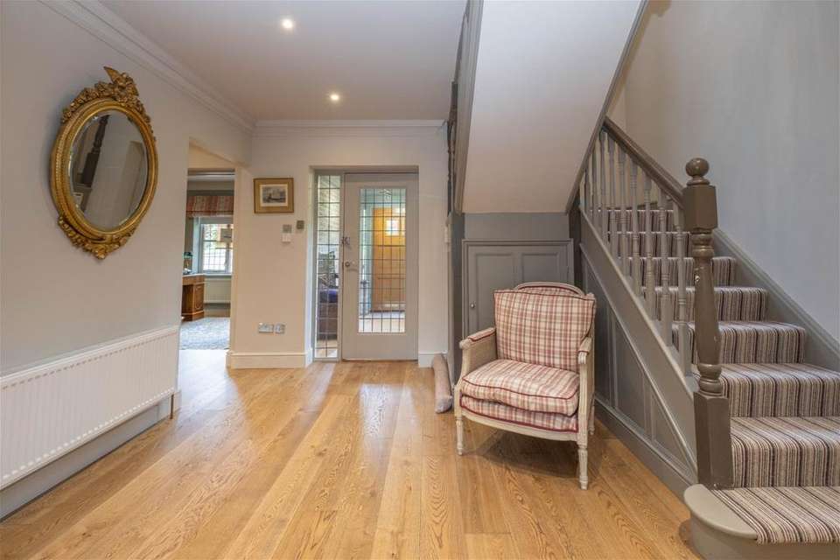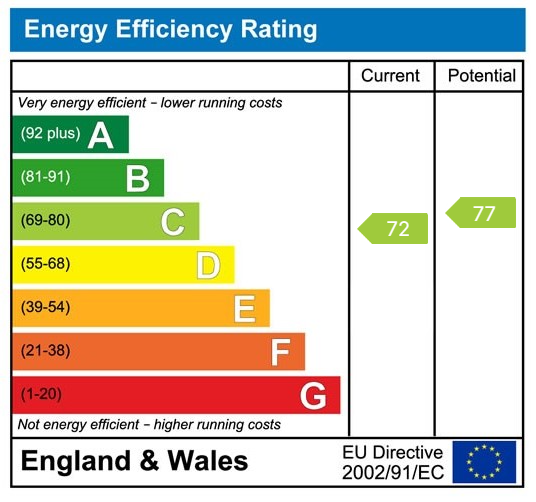5 bedroom detached house for sale
Chestnut Close, Pulborough RH20detached house
bedrooms
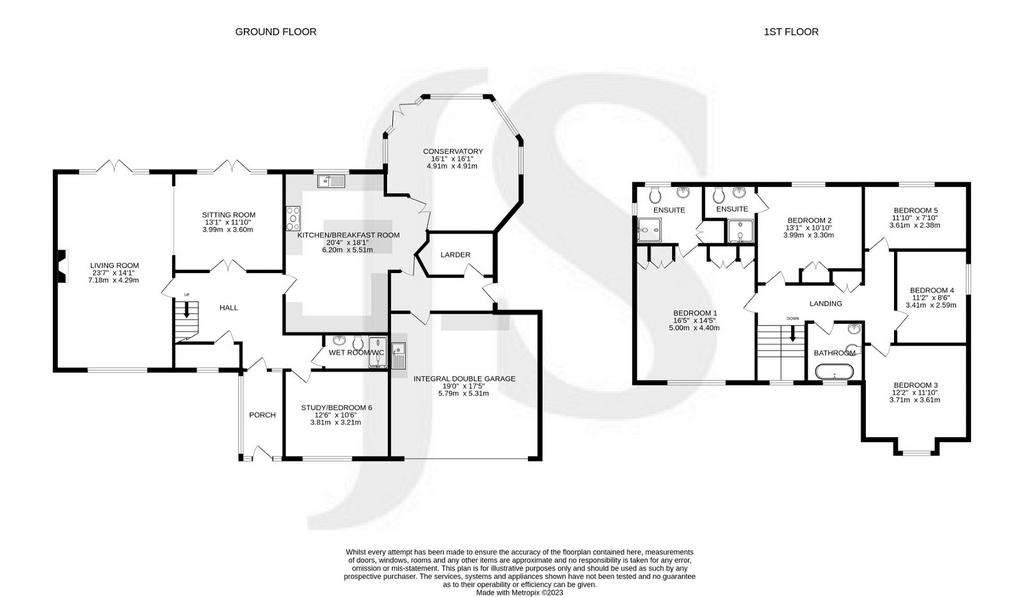
Property photos


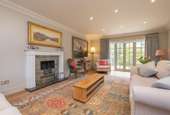
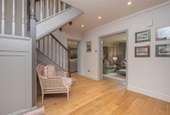
+31
Property description
INTERNALAs you enter this recently renovated unique home by a lead glass window and white brick lined entrance way, you'll be drawn into a spacious hallway of oak flooring leading through to an immaculately designed, bright living room with ample natural light and an elegant marble fireplace fully equipped with an electronic gas fire, perfect for relaxing with family and friends.
The open plan gourmet kitchen with Deckton island is fully equipped with an electric and gas AGA and modern appliances flowing into a stunning hard wood conservatory fit with bespoke ceiling sails, providing several perfect spaces for entertaining guests or enjoying a family meal.
This home boasts a range of excellent features, including stylish oak flooring throughout downstairs and underfloor heating where it’s needed . A standout feature is the downstairs study with custom designed bookshelves, making it the perfect space for working from home or simply enjoying some peace and quiet. The home also has an underfloor heated wet room on the ground floor, providing an additional convenience for those unable to climb stairs.
Upstairs you will find five generously sized bedrooms, each with their own character and charm but all seamlessly tied in to the calming aesthetic of the house. The master bedroom benefits from a luxurious en-suite bathroom with bidet and walk in shower, as does the second double bedroom with the other three bedrooms (one double/two single) sharing a spacious family bathroom. Additional features of this fantastic property include an oversize attic storage space over a double garage with a redesigned double wide overhead garage door, a walk-in larder and gun room (with two safes), new boiler with additional radiators and a spacious private driveway. EXTERNALThe large gardens front and back are a must-see, set out over different levels and designed by a horticultural expert, with speciality plants and trees including Japanese maples and Acers of many varieties. The patio provides the perfect space for outdoor entertaining or simply relaxing in the sunshine and there is a greenhouse and shed purpose built for all your gardening needs. SITUATEDThis unique home is within easy reach of local amenities and transport links, making it the perfect choice for those seeking luxury living with all the conveniences of modern life. Storrington is a thriving village in a picturesque setting at the foot of the South Downs. There are a wide variety of shops including Waitrose, pubs, restaurants, banks, post office, doctors surgery and dentist. The nearest large town is Worthing, approximately 10 miles (16 km) to the south, followed by Horsham approximately 13 miles (21 km) to the North. Mainline train services can be picked up from Pulborough or Amberley.
The open plan gourmet kitchen with Deckton island is fully equipped with an electric and gas AGA and modern appliances flowing into a stunning hard wood conservatory fit with bespoke ceiling sails, providing several perfect spaces for entertaining guests or enjoying a family meal.
This home boasts a range of excellent features, including stylish oak flooring throughout downstairs and underfloor heating where it’s needed . A standout feature is the downstairs study with custom designed bookshelves, making it the perfect space for working from home or simply enjoying some peace and quiet. The home also has an underfloor heated wet room on the ground floor, providing an additional convenience for those unable to climb stairs.
Upstairs you will find five generously sized bedrooms, each with their own character and charm but all seamlessly tied in to the calming aesthetic of the house. The master bedroom benefits from a luxurious en-suite bathroom with bidet and walk in shower, as does the second double bedroom with the other three bedrooms (one double/two single) sharing a spacious family bathroom. Additional features of this fantastic property include an oversize attic storage space over a double garage with a redesigned double wide overhead garage door, a walk-in larder and gun room (with two safes), new boiler with additional radiators and a spacious private driveway. EXTERNALThe large gardens front and back are a must-see, set out over different levels and designed by a horticultural expert, with speciality plants and trees including Japanese maples and Acers of many varieties. The patio provides the perfect space for outdoor entertaining or simply relaxing in the sunshine and there is a greenhouse and shed purpose built for all your gardening needs. SITUATEDThis unique home is within easy reach of local amenities and transport links, making it the perfect choice for those seeking luxury living with all the conveniences of modern life. Storrington is a thriving village in a picturesque setting at the foot of the South Downs. There are a wide variety of shops including Waitrose, pubs, restaurants, banks, post office, doctors surgery and dentist. The nearest large town is Worthing, approximately 10 miles (16 km) to the south, followed by Horsham approximately 13 miles (21 km) to the North. Mainline train services can be picked up from Pulborough or Amberley.
Council tax
First listed
Over a month agoEnergy Performance Certificate
Chestnut Close, Pulborough RH20
Placebuzz mortgage repayment calculator
Monthly repayment
The Est. Mortgage is for a 25 years repayment mortgage based on a 10% deposit and a 5.5% annual interest. It is only intended as a guide. Make sure you obtain accurate figures from your lender before committing to any mortgage. Your home may be repossessed if you do not keep up repayments on a mortgage.
Chestnut Close, Pulborough RH20 - Streetview
DISCLAIMER: Property descriptions and related information displayed on this page are marketing materials provided by Jacobs Steel & Co - Findon. Placebuzz does not warrant or accept any responsibility for the accuracy or completeness of the property descriptions or related information provided here and they do not constitute property particulars. Please contact Jacobs Steel & Co - Findon for full details and further information.


