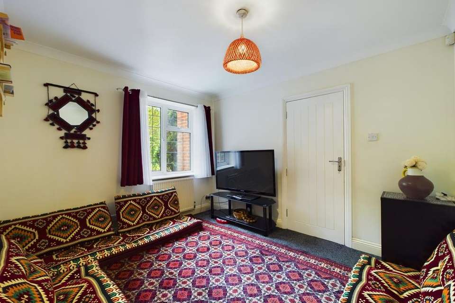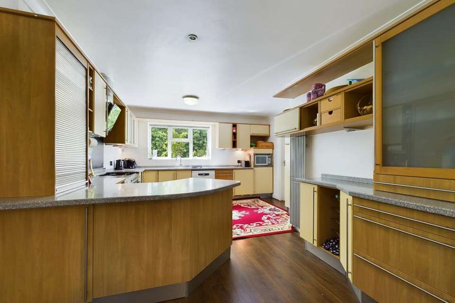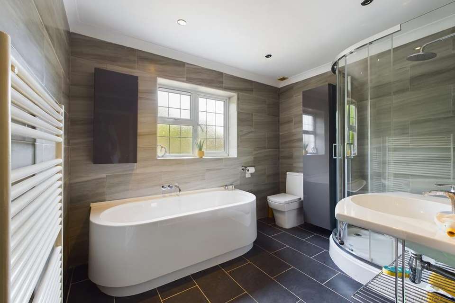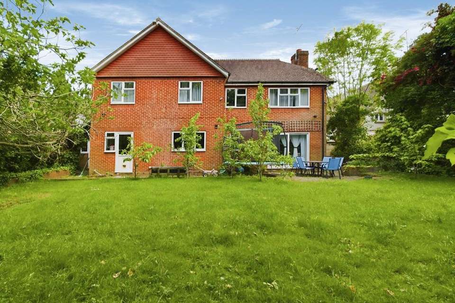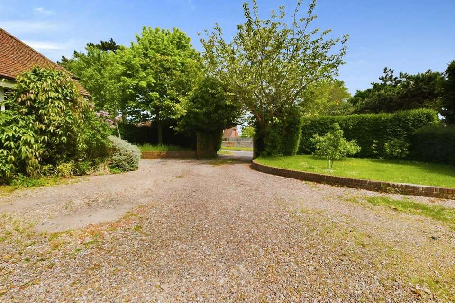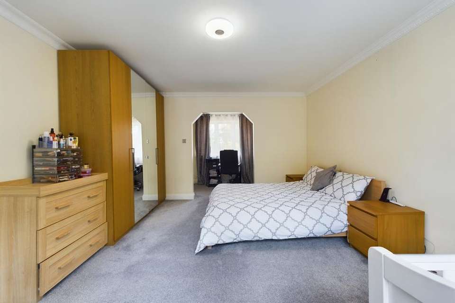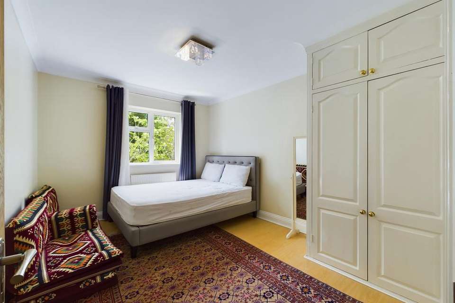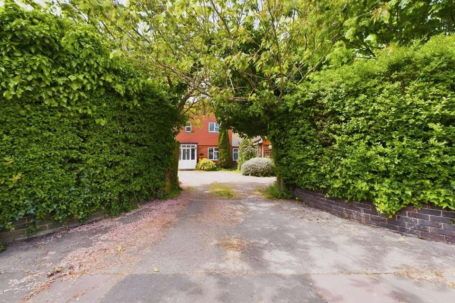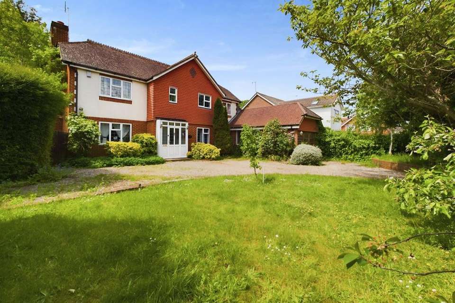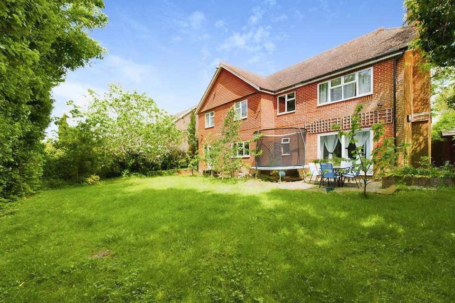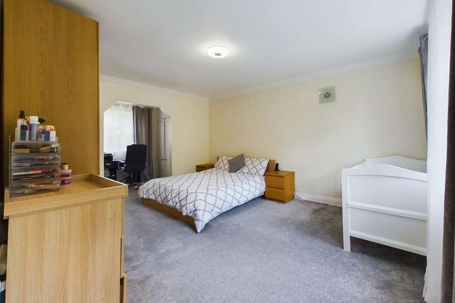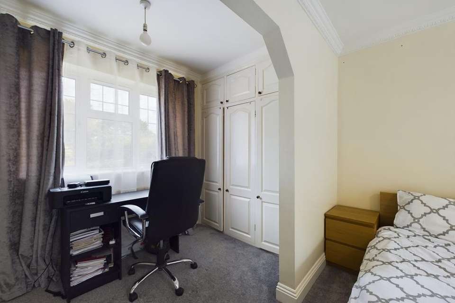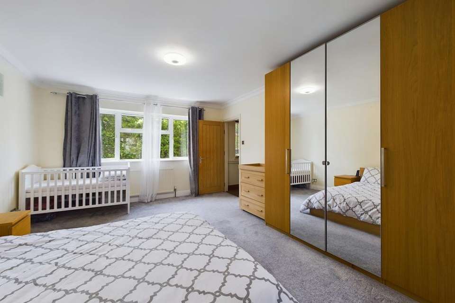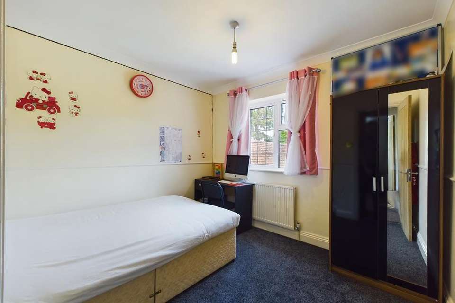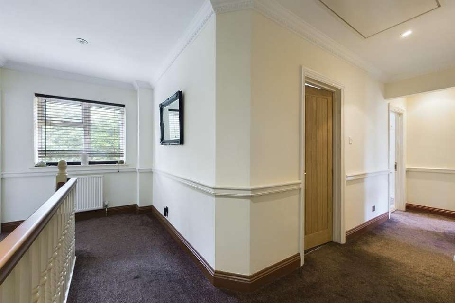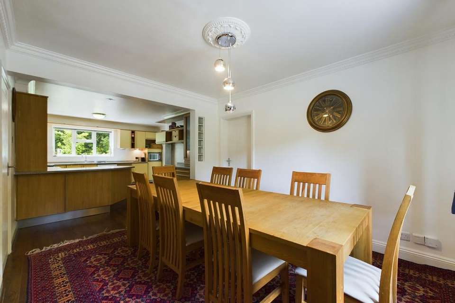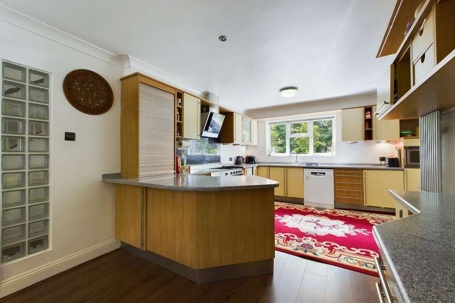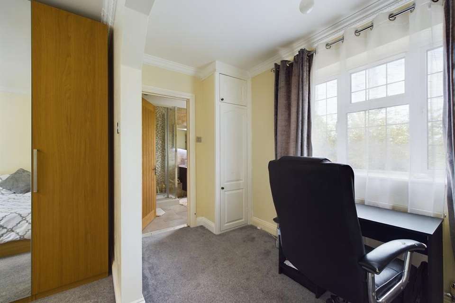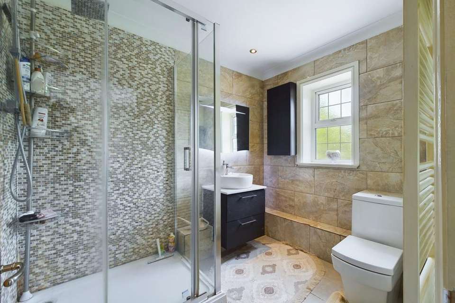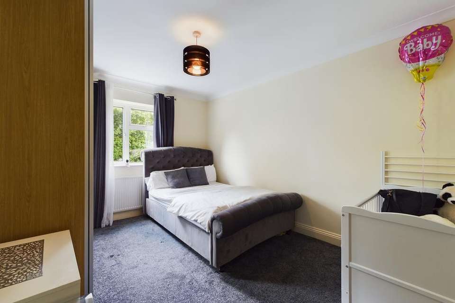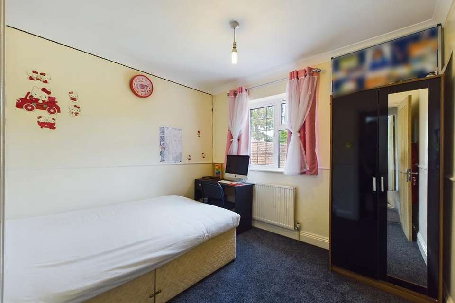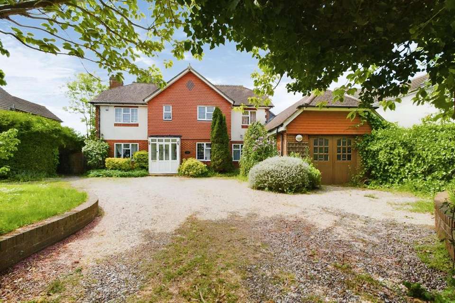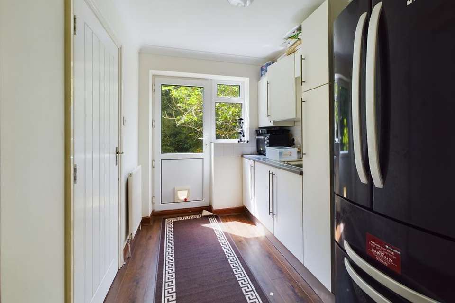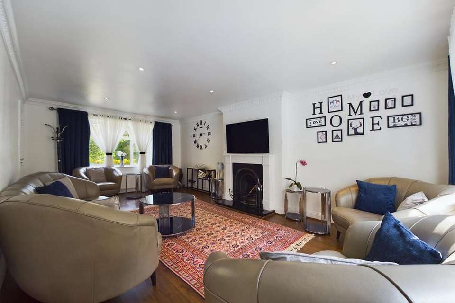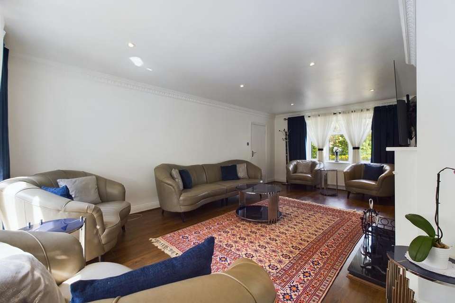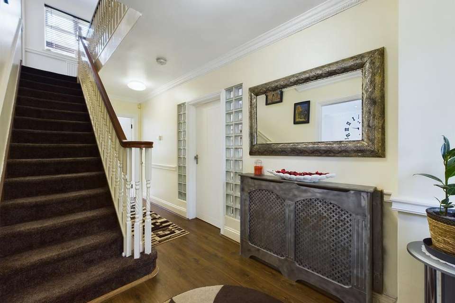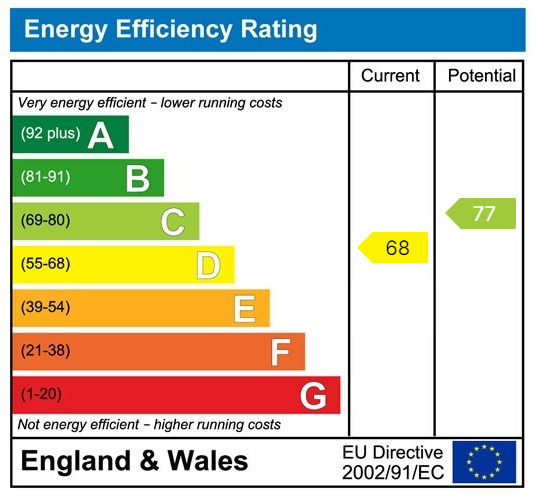5 bedroom detached house for sale
Offington Lane, Worthing BN14detached house
bedrooms
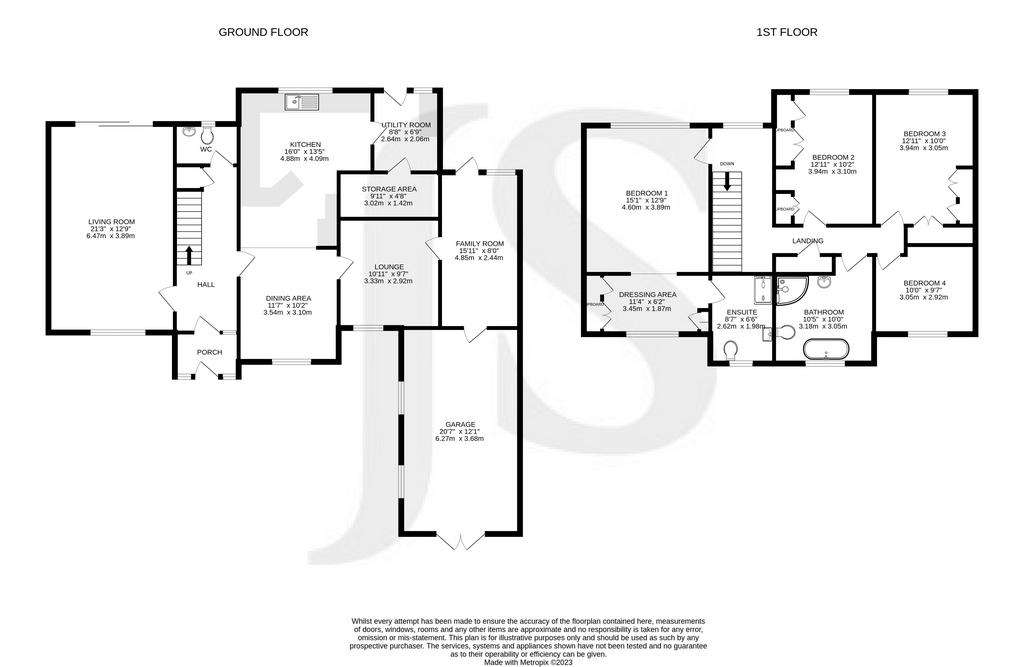
Property photos

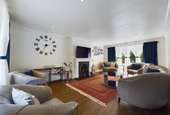
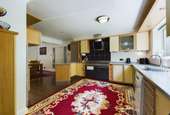
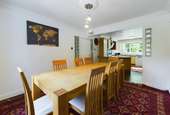
+27
Property description
INTERNAL Porch leading into the spacious entrance hall with under stairs storage. 21ft dual aspect living room which allows plenty of natural light through and views over the front and rear gardens and access outside. Large open plan kitchen/dining area is a real asset to this property. The kitchen area has a good range of base and wall units with worktop over, integrated fridge, range cooker and space for dishwasher, the dining area has space for dining table and chairs and overlooks the front. Utility room with space for fridge/freezer and more storage units, door to laundry/store room which houses the boiler and space for washing machine and tumble dryer. Further reception room which could be a lounge/bedroom five or study and takes you into the family room with access to the rear garden and the other end a door into the garage. Also on the ground floor a cloakroom/wc. On the first floor landing is a loft access hatch with ladder and airing cupboard. Bedroom one is a large double room with a dual aspect which opens into a dressing area with fitted wardrobes, access to the modern en-suite shower room. Three further double bedrooms with two having fitted wardrobes. Large, modern bathroom with corner shower, bath, wc and wash hand basin.EXTERNAL Gated entrance through the tree arch opens into a large front driveway with ample parking and leads to the garage. Front garden has a laid to lawn area with tree and shrub borders. The west facing rear garden is mainly laid to lawn with patio area.SITUATED in the sought after Offington area and local shops are within a reasonable distance at either Thomas a Becket, Broadwater or Findon Valley shopping parade. Worthing Golf club, Worthing College, primary and high schools close by. Bus services to surrounding districts are also within easy reach. The nearest railway station is West Worthing which is approximately 0.9 miles away. Easy access to main roads A24 & A27. Worthing town centre with its comprehensive shopping amenities, restaurants, pubs, cinemas, theatres, leisure facilities and the seafront is approximately one and a half miles away.PORCH 6' 2" x 4' 6" (1.88m x 1.37m)HALL 17' 2" x 6' 7" (5.23m x 2.01m)LIVING ROOM 21' 3" x 12' 9" (6.48m x 3.89m)LOUNGE 10' 11" x 9' 7" (3.33m x 2.92m)DINING AREA 11' 7" x 10' 2" (3.53m x 3.1m)KITCHEN 16' 0" x 13' 5" (4.88m x 4.09m)UTILITY ROOM 8' 8" x 6' 9" (2.64m x 2.06m)STORAGE AREA 9' 11" x 4' 8" (3.02m x 1.42m)FAMILY ROOM 15' 11" x 8' 0" (4.85m x 2.44m)GROUND FLOOR WC 6' 6" x 4' 3" (1.98m x 1.3m)FIRST FLOORBEDROOM ONE 15' 1" x 12' 9" (4.6m x 3.89m)DRESSING AREA 11' 4" x 6' 2" (3.45m x 1.88m)EN-SUITE 8' 7" x 6' 6" (2.62m x 1.98m)BEDROOM TWO 12' 11" x 10' 2" (3.94m x 3.1m)BEDROOM THREE 12' 11" x 10' 0" (3.94m x 3.05m)BEDROOM FOUR 10' 0" x 9' 7" (3.05m x 2.92m)BATHROOM/WC 10' 5" x 10' 0" (3.18m x 3.05m)GARAGE 20' 7" x 12' 1" (6.27m x 3.68m)COUNCIL TAX Band G - Worthing Borough Council
Interested in this property?
Council tax
First listed
Over a month agoEnergy Performance Certificate
Offington Lane, Worthing BN14
Marketed by
Jacobs Steel & Co - Findon 228 Findon Road Worthing, West Sussex BN14 0EJPlacebuzz mortgage repayment calculator
Monthly repayment
The Est. Mortgage is for a 25 years repayment mortgage based on a 10% deposit and a 5.5% annual interest. It is only intended as a guide. Make sure you obtain accurate figures from your lender before committing to any mortgage. Your home may be repossessed if you do not keep up repayments on a mortgage.
Offington Lane, Worthing BN14 - Streetview
DISCLAIMER: Property descriptions and related information displayed on this page are marketing materials provided by Jacobs Steel & Co - Findon. Placebuzz does not warrant or accept any responsibility for the accuracy or completeness of the property descriptions or related information provided here and they do not constitute property particulars. Please contact Jacobs Steel & Co - Findon for full details and further information.





