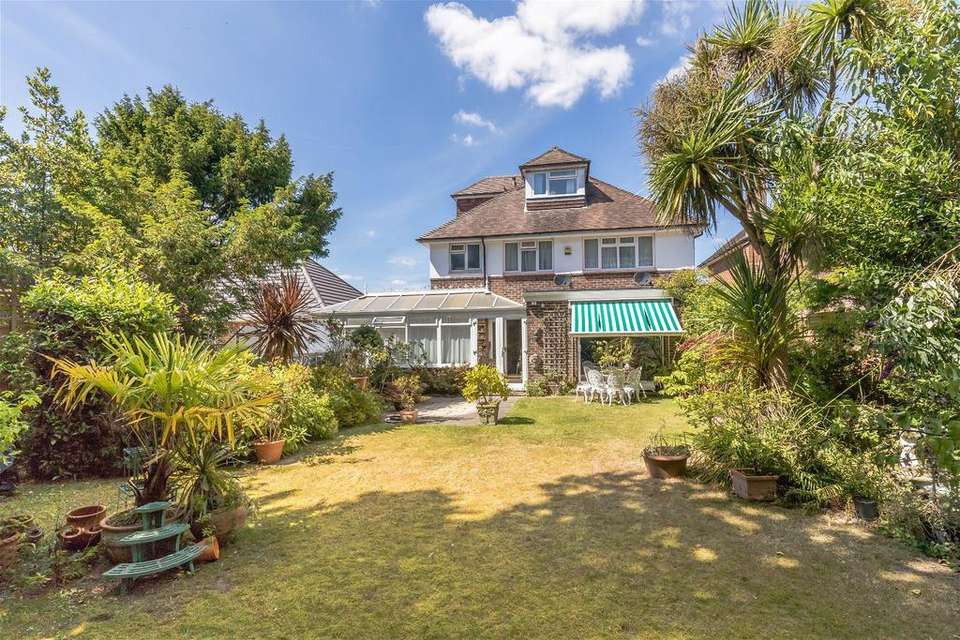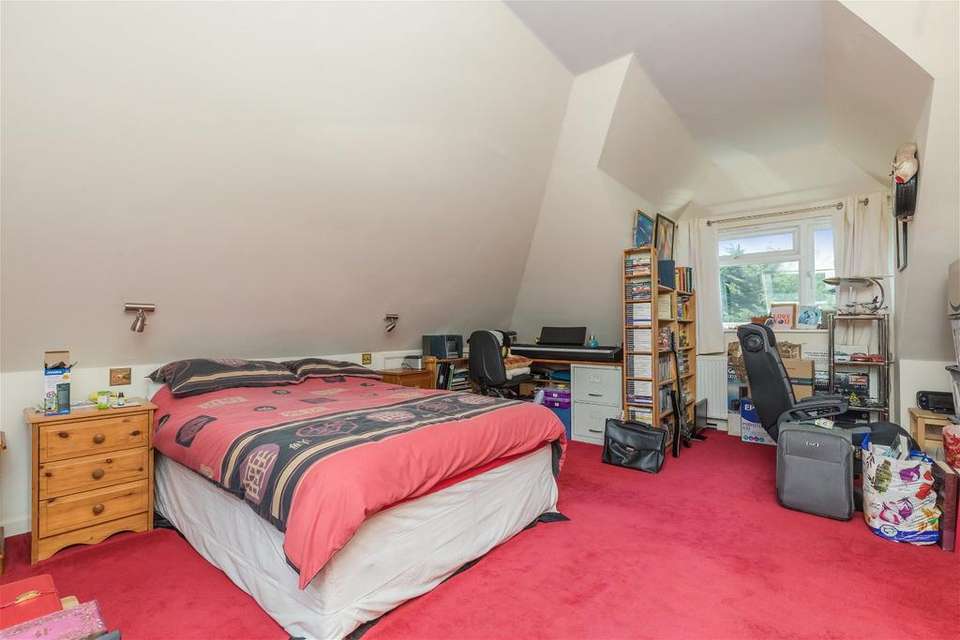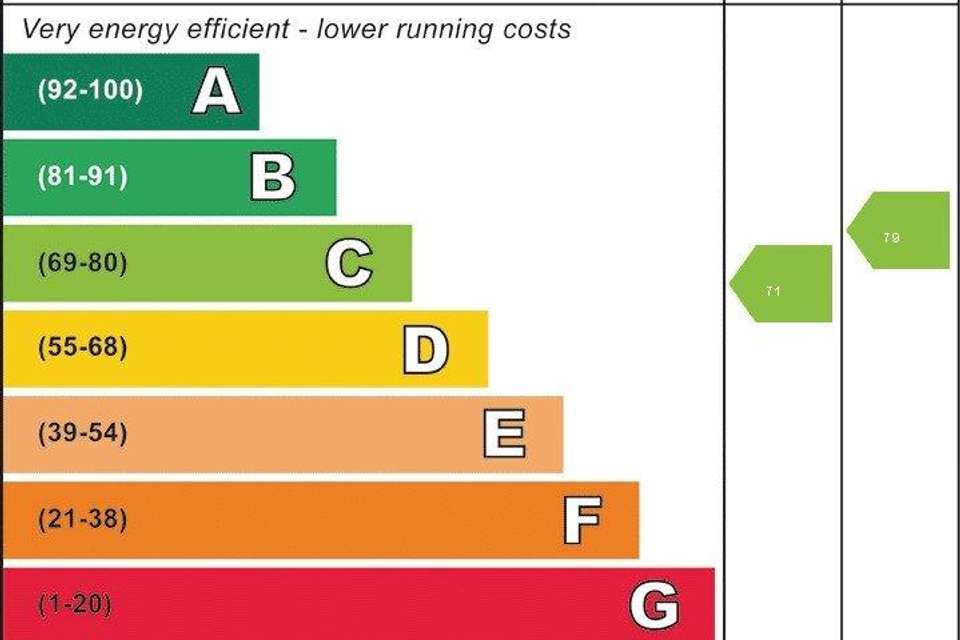5 bedroom detached house for sale
Hillside Avenue, Worthing BN14detached house
bedrooms
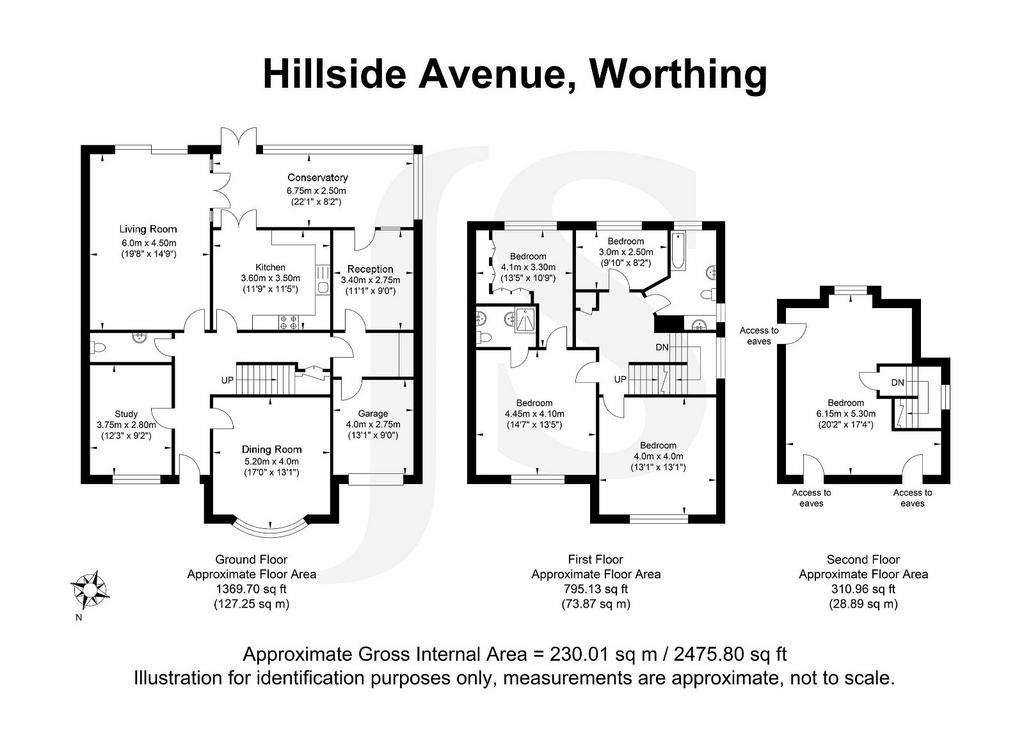
Property photos



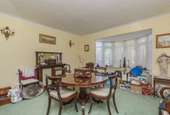
+17
Property description
INTERNAL Good sized living room with a dual aspect and sliding doors to rear garden and French doors into the conservatory. Separate dining room at the front of the property with bay window. Kitchen/breakfast room has a good range of base and wall units and space for appliances. Ground floor study and door leading to utility area, garage and further reception room. On the first floor bedroom one has an en-suite shower room and walk in dressing room which was/can be bedroom four with potential access again from the landing. Bedrooms three and five are also on this floor with family bathroom. Second floor comprises a good sized bedroom.EXTERNAL Block paved off road parking on both sides of the property and drive leading to garage. The rear garden is mainly laid to lawn with shrub and flower borders and patio area.SITUATED Hillside Avenue is a quiet sought after private road within the Offington and Broadwater catchment areas. Ideally positioned for commuters to access the A27 which in turn leads directly to Chichester and Brighton and the A24 with routes to Horsham and London beyond. Easy access to the South Downs National Park and local schools. Worthing Town centre with its comprehensive shopping amenities, restaurants, pubs, cinemas, theatres, leisure facilities and the seafront is approximately one and a three quarter miles away. The nearest train station is Worthing which is approx. one and a quarter miles way.ENTRANCE HALLLIVING ROOM 19' 8" x 14' 9" (5.99m x 4.5m)DINING ROOM 17' 0" x 13' 1" (5.18m x 3.99m)KITCHEN/BREAKFAST ROOM 11' 9" x 11' 5" (3.58m x 3.48m)CONSERVATORY 22' 1" x 8' 2" (6.73m x 2.49m)UTILITY AREASTUDY 12' 3" x 9' 2" (3.73m x 2.79m)CLOAKROOM/WCFIRST FLOOR LANDINGBEDROOM ONE 14' 7" x 13' 5" (4.44m x 4.09m)ENSUITEBEDROOM THREE 13' 1" x 13' 1" (3.99m x 3.99m)BEDROOM FOUR 13' 5" x 10' 9" (4.09m x 3.28m)BEDROOM FIVE 9' 10" x 8' 2" (3m x 2.49m)BATHROOM/WCSECOND FLOORBEDROOM TWO 20' 2" x 17' 4" (6.15m x 5.28m)GARAGE 13' 1" x 9' 0" (3.99m x 2.74m)COUNCIL TAX Band F
Council tax
First listed
Over a month agoEnergy Performance Certificate
Hillside Avenue, Worthing BN14
Placebuzz mortgage repayment calculator
Monthly repayment
The Est. Mortgage is for a 25 years repayment mortgage based on a 10% deposit and a 5.5% annual interest. It is only intended as a guide. Make sure you obtain accurate figures from your lender before committing to any mortgage. Your home may be repossessed if you do not keep up repayments on a mortgage.
Hillside Avenue, Worthing BN14 - Streetview
DISCLAIMER: Property descriptions and related information displayed on this page are marketing materials provided by Jacobs Steel & Co - Findon. Placebuzz does not warrant or accept any responsibility for the accuracy or completeness of the property descriptions or related information provided here and they do not constitute property particulars. Please contact Jacobs Steel & Co - Findon for full details and further information.



