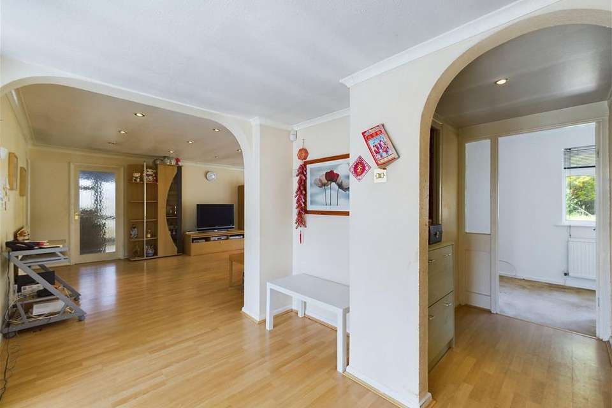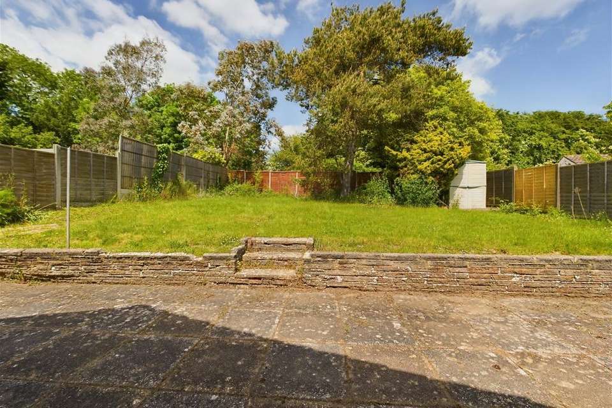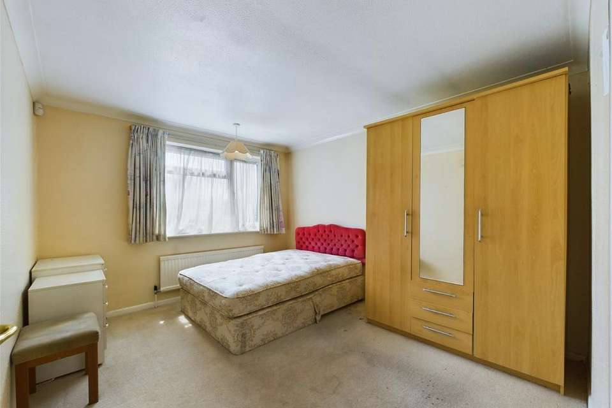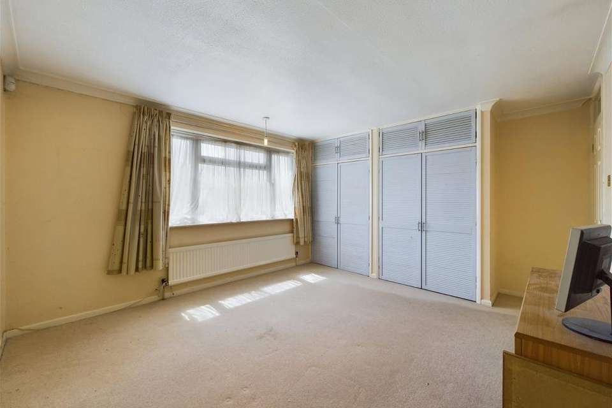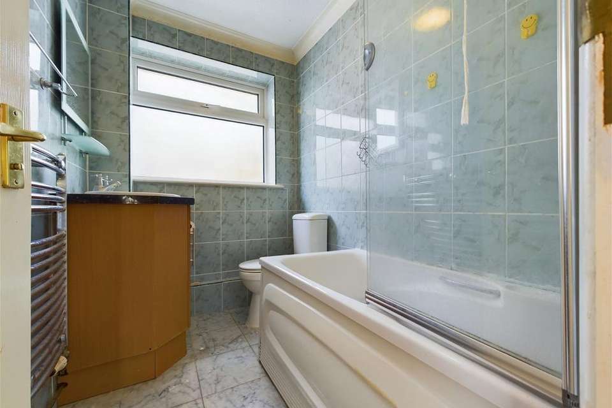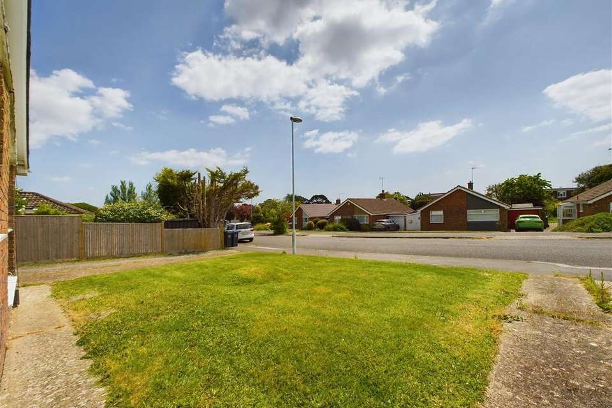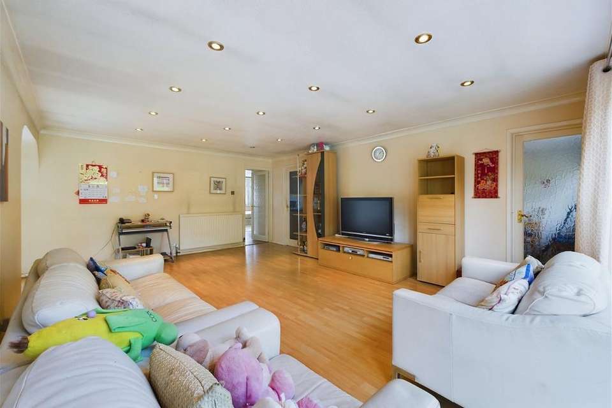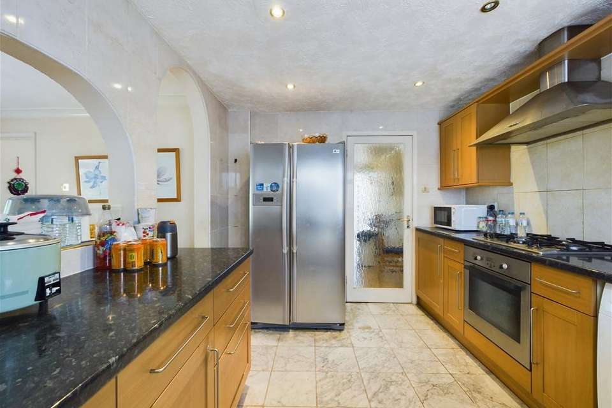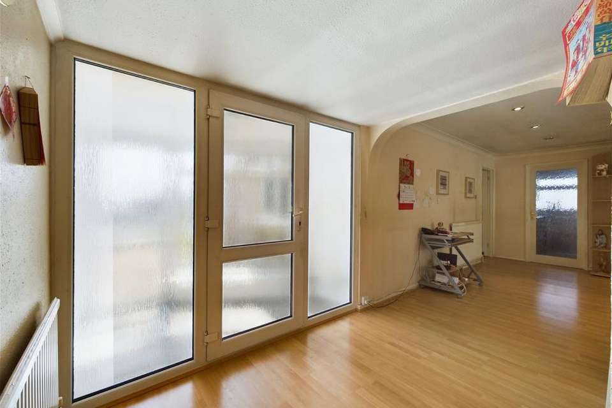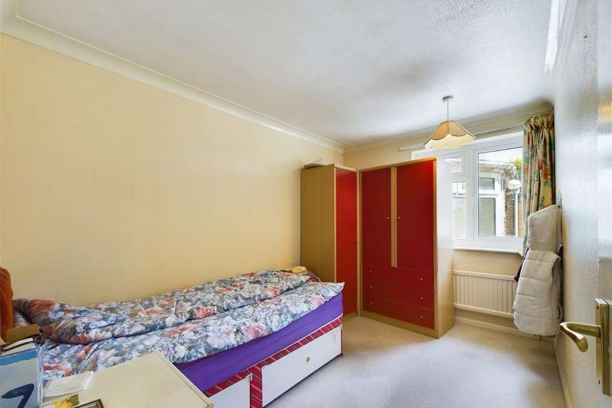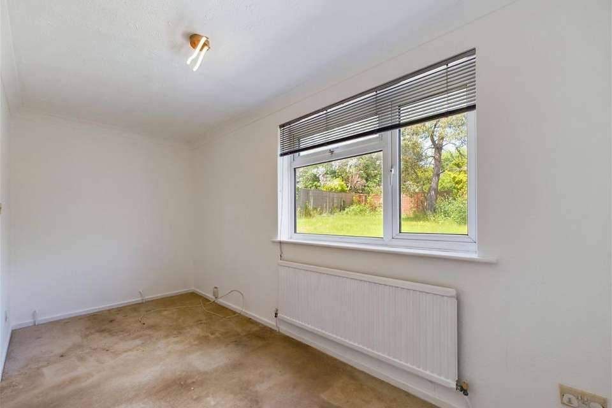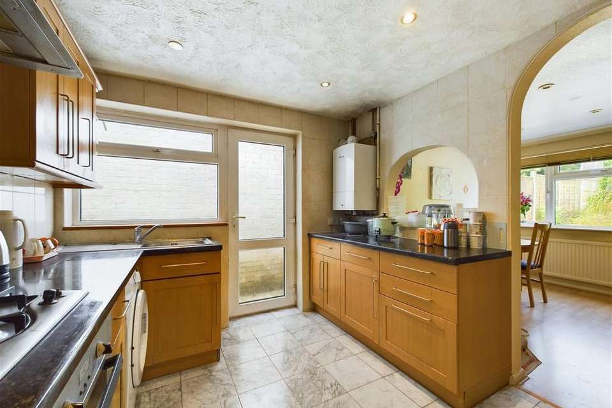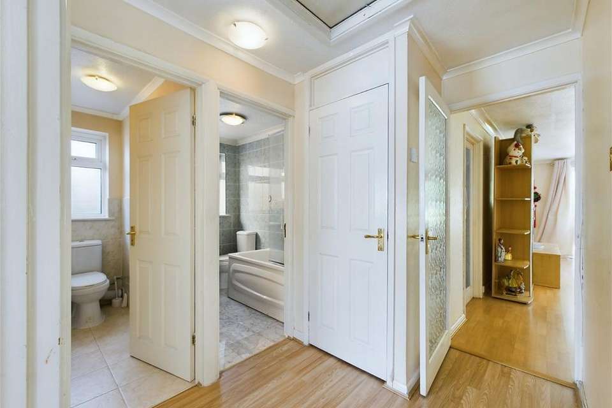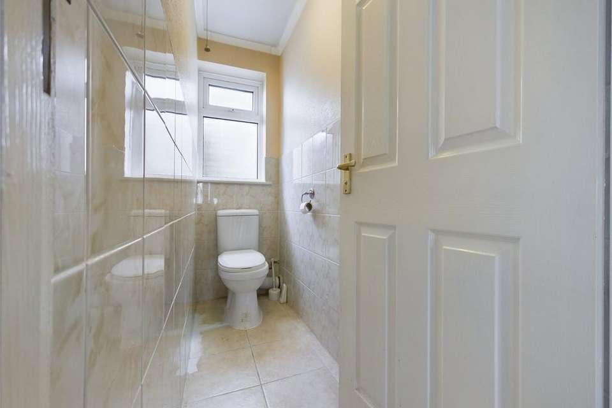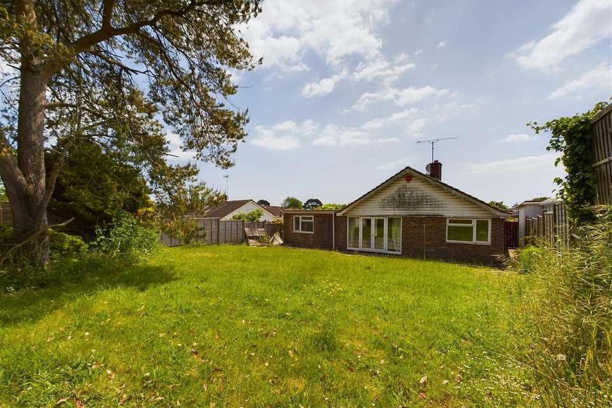4 bedroom detached bungalow for sale
Copthorne Hill, Salvington BN13bungalow
bedrooms
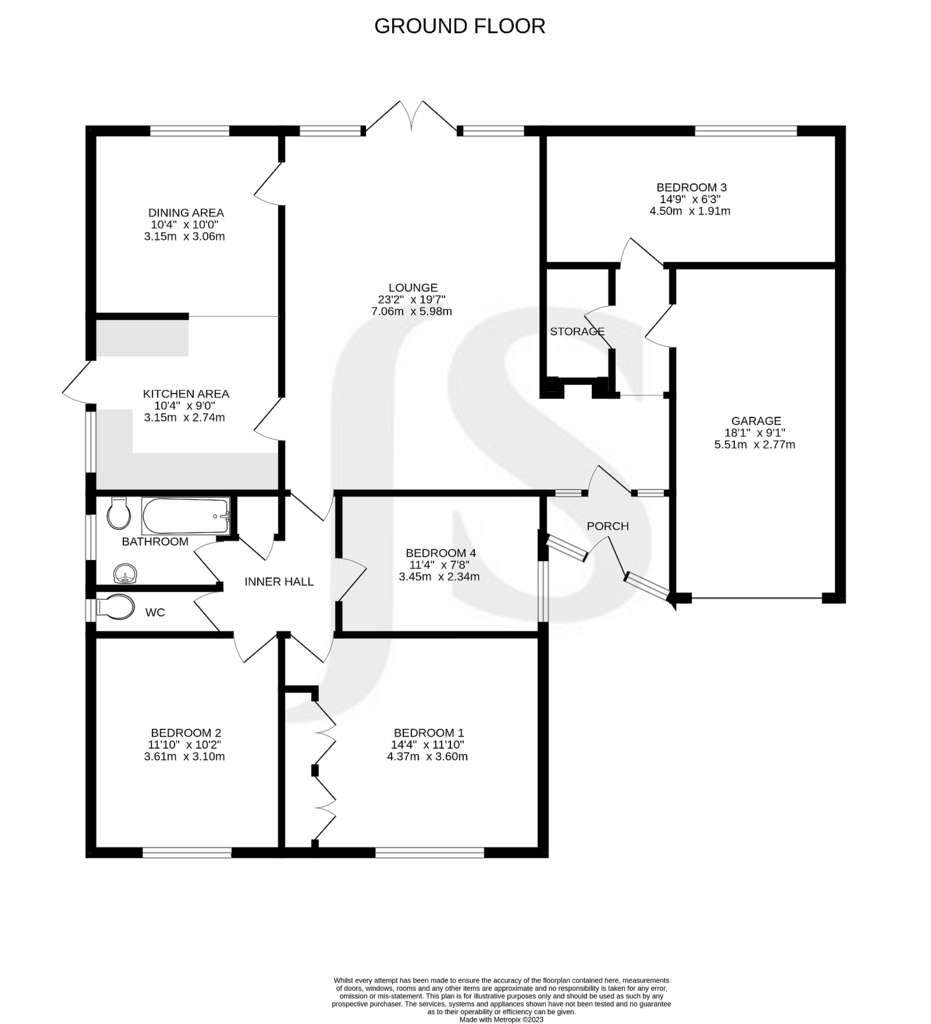
Property photos
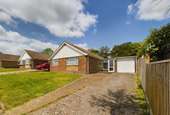
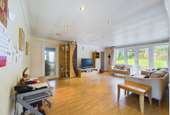
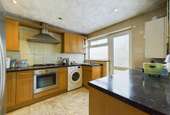

+18
Property description
INTERNAL The entrance porch leads into the entrance hall with archway leading to bedroom three, store cupboard and a personal door to the garage. The large lounge opens from the hall and benefits from laminate flooring and French doors leading out to the rear garden. The kitchen comprises of modern fitted units with built in oven, hob and extractor above, space for washing machine and upright fridge/freezer, stainless steel sink and drainer and arch serving the dining area. The inner hall offers access to bedroom one which benefits from built-in wardrobes, two further double bedrooms and bathroom/wc comprising of a panelled bath, wc and wash hand basin. There is also an additional separate wc.EXTERNAL The front garden is laid to lawn with driveway providing off road parking leading to the larger than average garage. The rear garden has a patio area and the rest is mainly laid to lawn with shrub and tree borders.SITUATED on the borders of Offington which is within close proximity to the local amenities on Salvington Road and also ample transport links. Worthing Town Centre with its comprehensive shopping amenities, restaurants, pubs, cinemas, theatres and leisure facilities is approximately 2.5 miles away. The nearest train station is West Worthing which is just over a mile away.PORCH 7' 9" x 5' 8" (2.36m x 1.73m)LOUNGE 23' 2" x 19' 7" (7.06m x 5.97m)KITCHEN/DINER 19' 0" x 10' 4" (5.79m x 3.15m)INNER HALL 7' 8" x 5' 10" (2.34m x 1.78m)BEDROOM ONE 14' 4" x 11' 10" (4.37m x 3.61m)BEDROOM TWO 11' 10" x 10' 2" (3.61m x 3.1m)BEDROOM THREE 11' 4" x 7' 8" (3.45m x 2.34m)BATHROOM 7' 0" x 4' 11" (2.13m x 1.5m)SEPARATE WC 7' 0" x 2' 3" (2.13m x 0.69m)INNER HALL 6' 0" x 3' 9" (1.83m x 1.14m)BEDROOM FOUR 14' 9" x 6' 3" (4.5m x 1.91m)STORE ROOM 4' 8" x 3' 9" (1.42m x 1.14m)GARAGE 18' 1" x 9' 1" (5.51m x 2.77m)COUNCIL TAX Band E - Worthing Borough Council
Interested in this property?
Council tax
First listed
Over a month agoEnergy Performance Certificate
Copthorne Hill, Salvington BN13
Marketed by
Jacobs Steel & Co - Findon 228 Findon Road Worthing, West Sussex BN14 0EJPlacebuzz mortgage repayment calculator
Monthly repayment
The Est. Mortgage is for a 25 years repayment mortgage based on a 10% deposit and a 5.5% annual interest. It is only intended as a guide. Make sure you obtain accurate figures from your lender before committing to any mortgage. Your home may be repossessed if you do not keep up repayments on a mortgage.
Copthorne Hill, Salvington BN13 - Streetview
DISCLAIMER: Property descriptions and related information displayed on this page are marketing materials provided by Jacobs Steel & Co - Findon. Placebuzz does not warrant or accept any responsibility for the accuracy or completeness of the property descriptions or related information provided here and they do not constitute property particulars. Please contact Jacobs Steel & Co - Findon for full details and further information.






