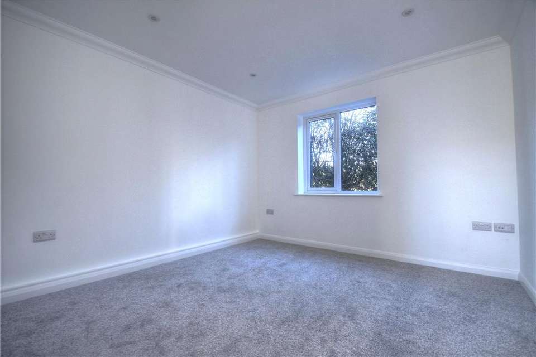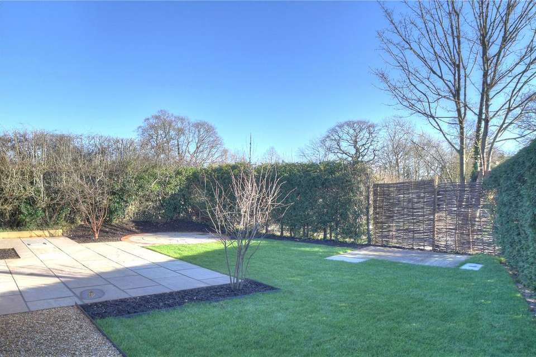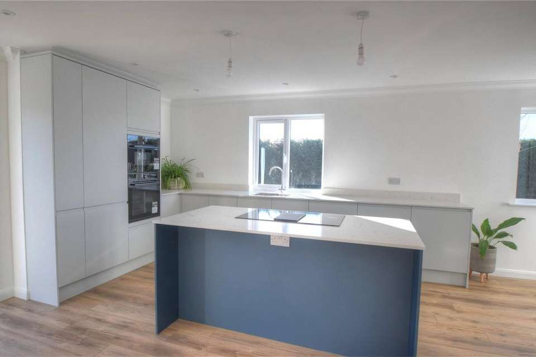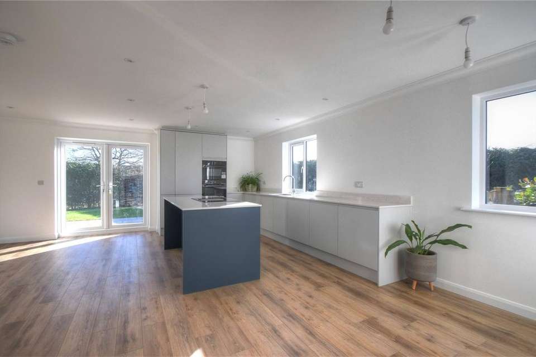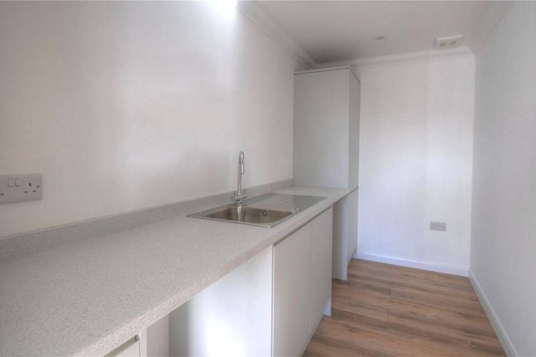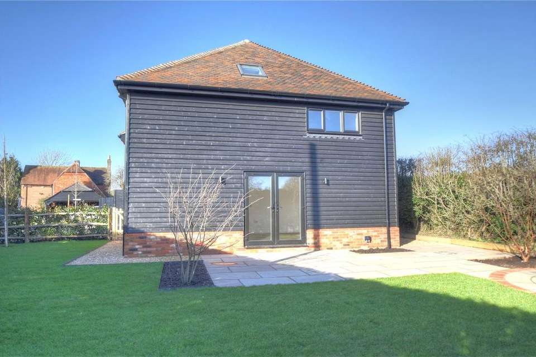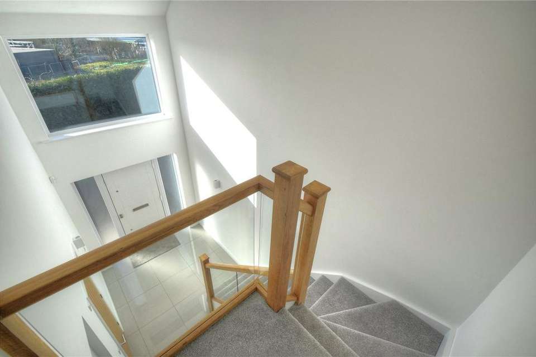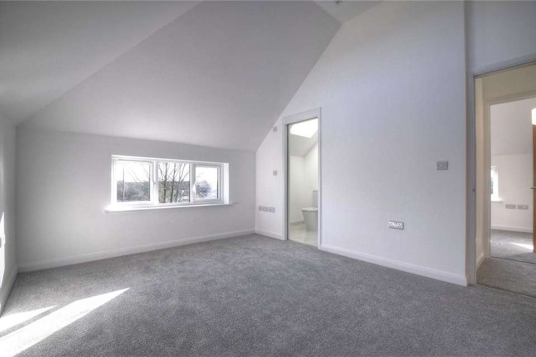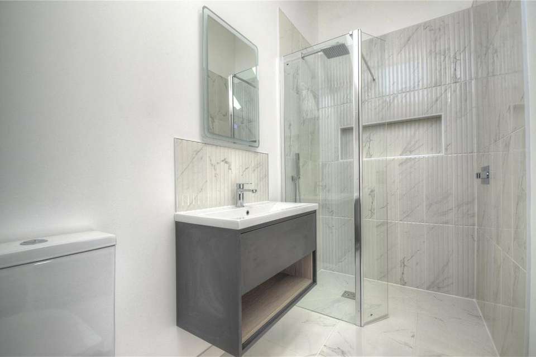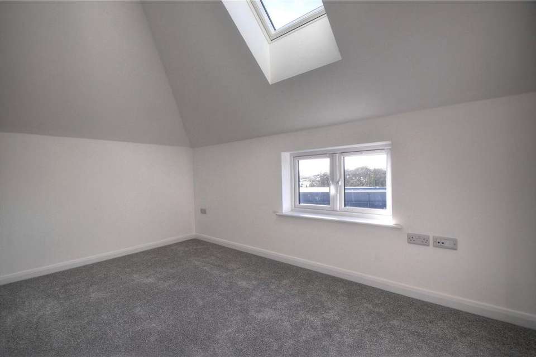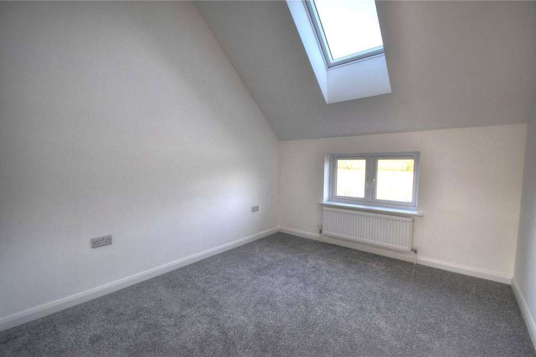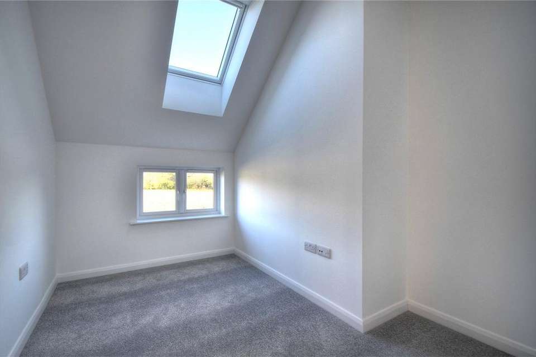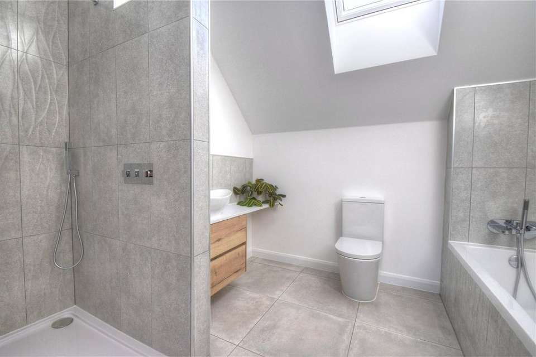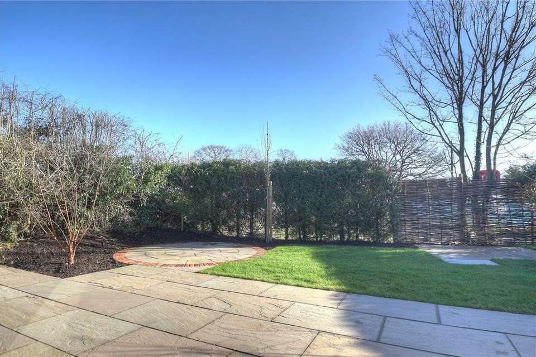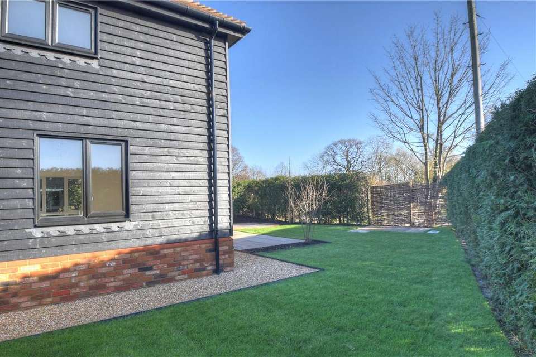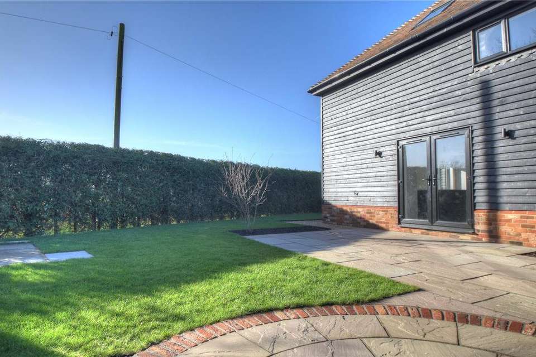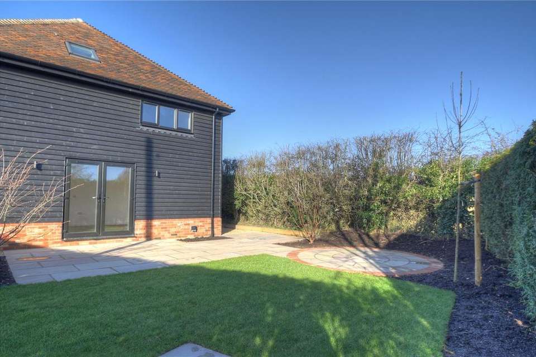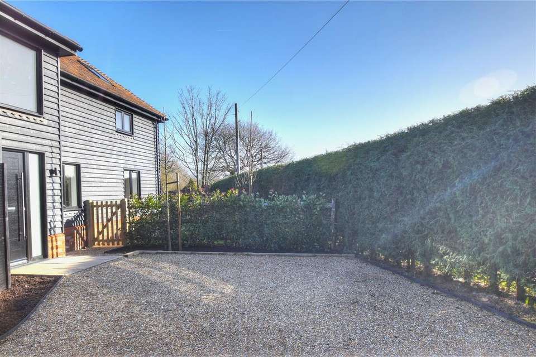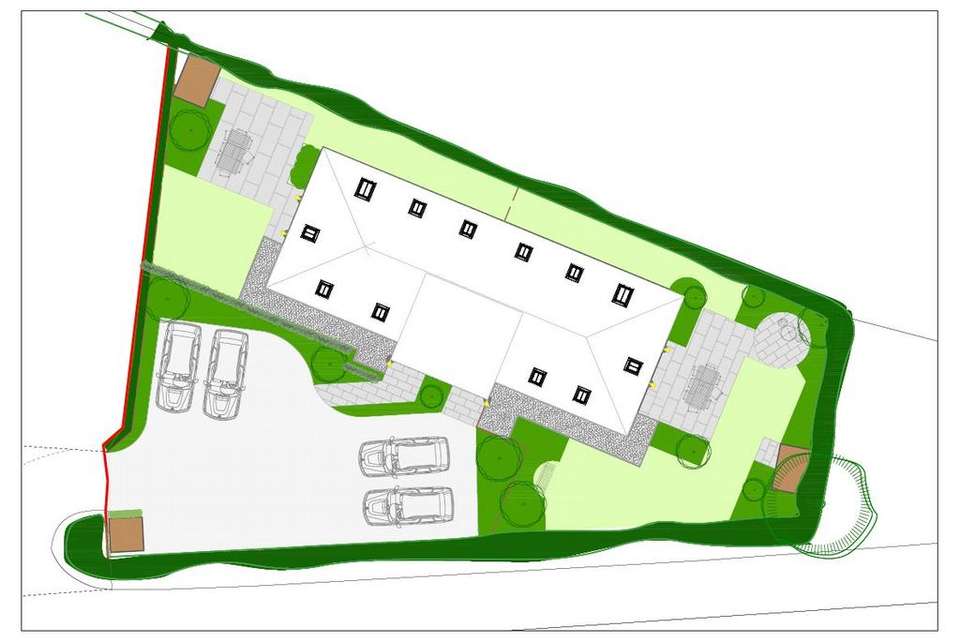4 bedroom semi-detached house for sale
Petersfield, Hantssemi-detached house
bedrooms
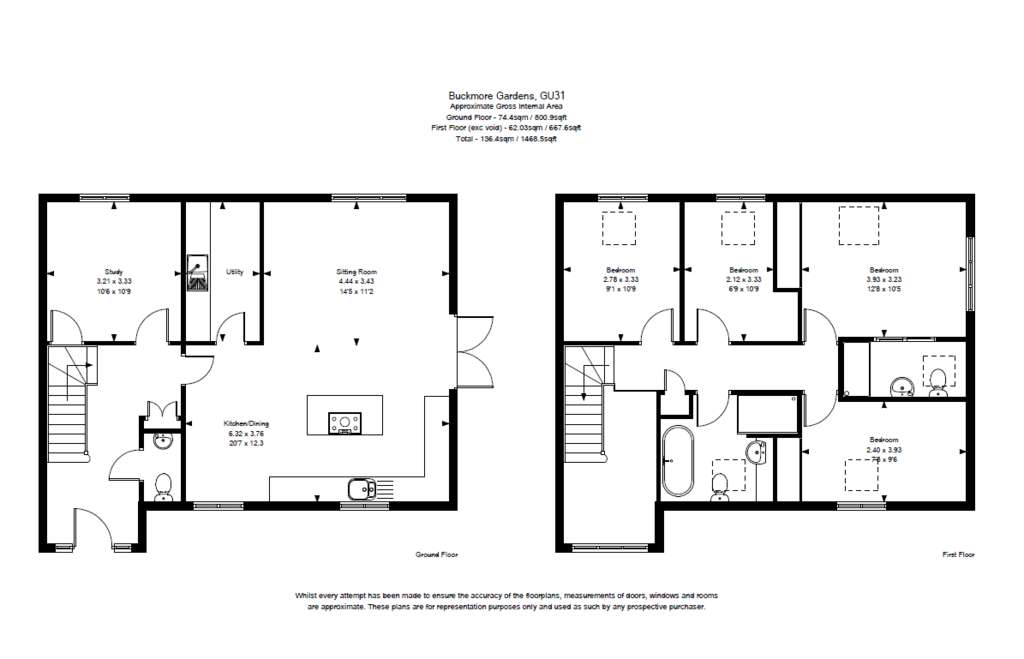
Property photos
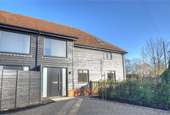
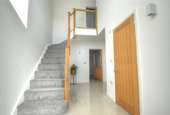
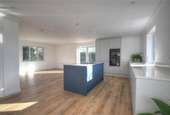
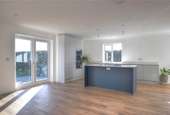
+19
Property description
Two incredibly high specification barn style new build homes situated within walking distance of Petersfield town centre and mainline railway station.
Located on the fringe of the town and within easy access of local major road links, these fabulous properties should be ready for occupation by the end of 2023. Approached via a gravelled driveway, there is private parking for each plot together with attractively landscaped gardens with seasonal planting and timber sheds. Internally, the living accommodation is incredibly spacious and is beautifully appointed throughout, benefiting from stunning kitchens with central islands, white quartz work tops and integrated appliances. This fabulous space affords plenty of space for dining and day to day living, together with a wet fed underfloor heating system to the entire ground floor. Adjacent to the kitchen is a practical utility room, separate family room and a ground floor cloakroom w.c. On the first floor, there are four good size bedrooms, together with an ensuite to the principal bedroom and an outstanding family bathroom.
Petersfield is wholly within an Area of Outstanding Natural Beauty and lies within South Downs National Park. Affording an abundance of footpaths, bridlepaths, and country lanes, ideal for walking, riding, and cycling on the doorstep. The town offers an excellent range of shops including the Rams Walk complex, Waitrose and Tesco supermarkets, Marks & Spencer food hall and a twice weekly market held in The Square on Wednesday and Saturday. Petersfield also has a main line railway station providing a service from Portsmouth to London Waterloo and recreational facilities include The Heath, lake, 18-hole golf course, Taro Sports Centre and there are various clubs and societies. There are excellent schools in the vicinity including The Petersfield School, Bedales, Churcher’s College and Ditcham Park School.
Warranty
• Completion certificate from the Building Control Partnership
Kitchen
• Generous contemporary kitchen featuring units fitted to a cutting-edge streamline design.
• Cabinetry in a modern dove grey with super matt finish featuring integrated handles and soft close doors.
• Feature island in super matt marine blue with Lyskam white quartz worktop and breakfast bar.
• Lyskam white quartz worktop and splash backs.
• AEG induction hob with down draft extractor set within kitchen island.
• Lamona integrated multifunctional oven with pyrolytic cleaning.
• Lamona integrated combination microwave oven.
• Lamona 70/30 integrated frost free fridge/freezer.
• Lamona integrated dishwasher.
• Undermounted 1.5 bowl sink with Franke chrome Lina mixer tap.
Utility Room
• Separate utility room.
• Plumbing and electrics for separate freestanding washing machine and dryer.
• Larder storage with quartz stone laminate worktop and splash back.
• Stainless steel 1 bowl sink with mixer tap.
• Super matt Dove Grey soft close doors with integrated handles.
Bathroom, Ensuite and W/C
• Stylish bathrooms with a mix of painted and tiled walls.
• Contemporary white sanitary ware with fitted vanity units and soft close door. Close coupled toilet with soft close seats.
• Recessed low voltage LED lighting with feature lit alcoves.
• Large walk in shower cubicles with large fixed heads and separate.
• Tiled floors.
• Shaver points.
• Feature mirrors with LED lighting.
Heating
• Air source heating designed by Snugg heating (MCS Certified) Mitsubishi A-+ high efficiency system. Ultra quiet noise levels. Zero carbon solution. MELCloud enabled.
• Pressurised hot water cylinder.
• Underfloor heating to ground floor with independent zone stats.
• Radiators with fitted TRV’s and feature vertical radiators to master bedrooms.
• Chrome heated electric towel rails to bathrooms.
• Exceptional levels of insulation throughout, above current building regulations requirements.
Staircase
• Generously designed.
• Embedded glass with oak newels and handrails. Glass landing over vaulted hall area.
• Carpeted stairs.
Electrics
• Principal room with feature pendant light over dining table and breakfast bar with recessed low voltage spotlights.
• TV and telephone points to principal rooms
• Cat 6 cables
• Super fast broadband.
• Provision for electric car charging points.
• Mains-connected smoke detectors fitted.
• Security lighting
Windows and Doors
• Black woodgrain UPVC windows with low E double glazed sealed units, safety toughened where required. All fitted with trickle vents.
• Front door with Yale secure by design multi-point locking mechanism.
Flooring
• Entrance hall and downstairs W/C to have porcelain grey floor tiles or similar with coir matting adjacent to front door.
• Kitchen, dining, utility and living room floor surface to be LVT in warm oak or similar.
• Bathroom and ensuite floors to be porcelain grey tiles or similar. All other rooms to have a high quality wool mix carpet.
Decorative Finishes
• Oiled oak internal doors with Italian design chrome handles.
• Feature Ogee coving to ground floor and 1st floor landing.
• Walls and ceilings painted with Dulux emulsion – white and light grey.
• Woodwork painted with white satinwood.
Alarm System
• Wireless alarm/ key pad / PIR’s to ground floor designed and installed by Multilec UK ltd.
External Features
• External timber black feather edge cladding with brick farmhouse style brick plinth.
• UPVC back woodgrain facia and soffits with deepflow UPVC black half-round gutters.
• Decorative lead scalloped window flashing.
• Beautifully designed and landscaped gardens with carefully selected seasonal planting.
• Gravel drive using a support crate system for longevity with metal Ever-edge edging around perimeter.
• 8ft x 4ft timber pent shed with window and single door on concrete bases.
• Chestnut post and rail fencing to the boundary.
• Gravel pathways and Raj Green Indian sandstone patios.
• Parking for 2 vehicles per plot.
• Sewage Treatment Plant is a shared system between Plots 1 & 2 and the existing farmhouse. Any costs need to be apportioned equally between the three properties.
Disclaimer – please note that the above information is provided in good faith and the specification and any information stated will need to be checked by your legal representatives.
Located on the fringe of the town and within easy access of local major road links, these fabulous properties should be ready for occupation by the end of 2023. Approached via a gravelled driveway, there is private parking for each plot together with attractively landscaped gardens with seasonal planting and timber sheds. Internally, the living accommodation is incredibly spacious and is beautifully appointed throughout, benefiting from stunning kitchens with central islands, white quartz work tops and integrated appliances. This fabulous space affords plenty of space for dining and day to day living, together with a wet fed underfloor heating system to the entire ground floor. Adjacent to the kitchen is a practical utility room, separate family room and a ground floor cloakroom w.c. On the first floor, there are four good size bedrooms, together with an ensuite to the principal bedroom and an outstanding family bathroom.
Petersfield is wholly within an Area of Outstanding Natural Beauty and lies within South Downs National Park. Affording an abundance of footpaths, bridlepaths, and country lanes, ideal for walking, riding, and cycling on the doorstep. The town offers an excellent range of shops including the Rams Walk complex, Waitrose and Tesco supermarkets, Marks & Spencer food hall and a twice weekly market held in The Square on Wednesday and Saturday. Petersfield also has a main line railway station providing a service from Portsmouth to London Waterloo and recreational facilities include The Heath, lake, 18-hole golf course, Taro Sports Centre and there are various clubs and societies. There are excellent schools in the vicinity including The Petersfield School, Bedales, Churcher’s College and Ditcham Park School.
Warranty
• Completion certificate from the Building Control Partnership
Kitchen
• Generous contemporary kitchen featuring units fitted to a cutting-edge streamline design.
• Cabinetry in a modern dove grey with super matt finish featuring integrated handles and soft close doors.
• Feature island in super matt marine blue with Lyskam white quartz worktop and breakfast bar.
• Lyskam white quartz worktop and splash backs.
• AEG induction hob with down draft extractor set within kitchen island.
• Lamona integrated multifunctional oven with pyrolytic cleaning.
• Lamona integrated combination microwave oven.
• Lamona 70/30 integrated frost free fridge/freezer.
• Lamona integrated dishwasher.
• Undermounted 1.5 bowl sink with Franke chrome Lina mixer tap.
Utility Room
• Separate utility room.
• Plumbing and electrics for separate freestanding washing machine and dryer.
• Larder storage with quartz stone laminate worktop and splash back.
• Stainless steel 1 bowl sink with mixer tap.
• Super matt Dove Grey soft close doors with integrated handles.
Bathroom, Ensuite and W/C
• Stylish bathrooms with a mix of painted and tiled walls.
• Contemporary white sanitary ware with fitted vanity units and soft close door. Close coupled toilet with soft close seats.
• Recessed low voltage LED lighting with feature lit alcoves.
• Large walk in shower cubicles with large fixed heads and separate.
• Tiled floors.
• Shaver points.
• Feature mirrors with LED lighting.
Heating
• Air source heating designed by Snugg heating (MCS Certified) Mitsubishi A-+ high efficiency system. Ultra quiet noise levels. Zero carbon solution. MELCloud enabled.
• Pressurised hot water cylinder.
• Underfloor heating to ground floor with independent zone stats.
• Radiators with fitted TRV’s and feature vertical radiators to master bedrooms.
• Chrome heated electric towel rails to bathrooms.
• Exceptional levels of insulation throughout, above current building regulations requirements.
Staircase
• Generously designed.
• Embedded glass with oak newels and handrails. Glass landing over vaulted hall area.
• Carpeted stairs.
Electrics
• Principal room with feature pendant light over dining table and breakfast bar with recessed low voltage spotlights.
• TV and telephone points to principal rooms
• Cat 6 cables
• Super fast broadband.
• Provision for electric car charging points.
• Mains-connected smoke detectors fitted.
• Security lighting
Windows and Doors
• Black woodgrain UPVC windows with low E double glazed sealed units, safety toughened where required. All fitted with trickle vents.
• Front door with Yale secure by design multi-point locking mechanism.
Flooring
• Entrance hall and downstairs W/C to have porcelain grey floor tiles or similar with coir matting adjacent to front door.
• Kitchen, dining, utility and living room floor surface to be LVT in warm oak or similar.
• Bathroom and ensuite floors to be porcelain grey tiles or similar. All other rooms to have a high quality wool mix carpet.
Decorative Finishes
• Oiled oak internal doors with Italian design chrome handles.
• Feature Ogee coving to ground floor and 1st floor landing.
• Walls and ceilings painted with Dulux emulsion – white and light grey.
• Woodwork painted with white satinwood.
Alarm System
• Wireless alarm/ key pad / PIR’s to ground floor designed and installed by Multilec UK ltd.
External Features
• External timber black feather edge cladding with brick farmhouse style brick plinth.
• UPVC back woodgrain facia and soffits with deepflow UPVC black half-round gutters.
• Decorative lead scalloped window flashing.
• Beautifully designed and landscaped gardens with carefully selected seasonal planting.
• Gravel drive using a support crate system for longevity with metal Ever-edge edging around perimeter.
• 8ft x 4ft timber pent shed with window and single door on concrete bases.
• Chestnut post and rail fencing to the boundary.
• Gravel pathways and Raj Green Indian sandstone patios.
• Parking for 2 vehicles per plot.
• Sewage Treatment Plant is a shared system between Plots 1 & 2 and the existing farmhouse. Any costs need to be apportioned equally between the three properties.
Disclaimer – please note that the above information is provided in good faith and the specification and any information stated will need to be checked by your legal representatives.
Interested in this property?
Council tax
First listed
Over a month agoPetersfield, Hants
Marketed by
Homes Estate Agents - Petersfield 18 College Street Petersfield GU31 4ADPlacebuzz mortgage repayment calculator
Monthly repayment
The Est. Mortgage is for a 25 years repayment mortgage based on a 10% deposit and a 5.5% annual interest. It is only intended as a guide. Make sure you obtain accurate figures from your lender before committing to any mortgage. Your home may be repossessed if you do not keep up repayments on a mortgage.
Petersfield, Hants - Streetview
DISCLAIMER: Property descriptions and related information displayed on this page are marketing materials provided by Homes Estate Agents - Petersfield. Placebuzz does not warrant or accept any responsibility for the accuracy or completeness of the property descriptions or related information provided here and they do not constitute property particulars. Please contact Homes Estate Agents - Petersfield for full details and further information.





