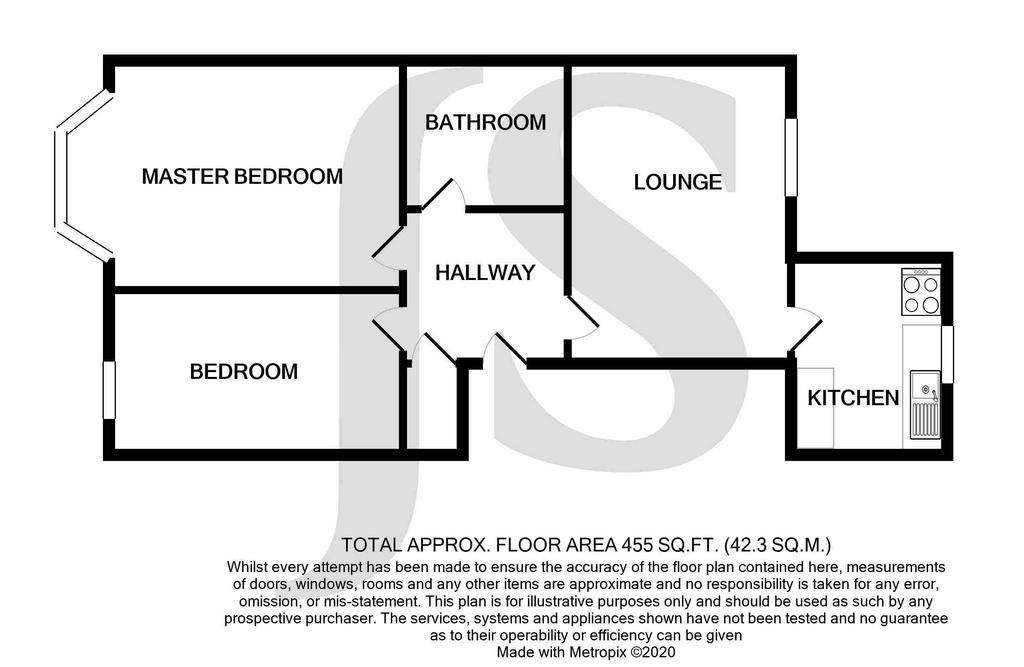2 bedroom flat for sale
East Sussex, BN2 1PLflat
bedrooms

Property photos




+7
Property description
The location of this property could not possibly offer more being a mere stones throw from Kemp town Old Village which bustles with independent boutiques and shops, cafes, bars and restaurants and also offers your requisite amenities such as a post office & bank. If all of that isn't enough for you then nearby Brighton Marina certainly will be with its leisure pursuits including a first class yachting marina, cinema complex and a large supermarket.Security telephone entry communal front door opening into communal hallways with stairs leading to top floor. Private front door opening to;SPACIOUS ENTRANCE HALLWAY 6' 4" x 6' 3" (1.93m x 1.91m) Comprising laminate flooring, skimmed ceiling, coving, single light fitting, smoke detector, security entry telephone, storage cupboard housing factory lagged water tank with slatted shelving below, also housing wall mounted electric fuse board and meter.MASTER BEDROOM 14' 6" into bay x 9' 5" (4.42m x 2.87m) West aspect, comprising laminate flooring, bay fronted window, skimmed ceiling, coving, single light fitting, various power points, night storage heater.BEDROOM TWO 11' 5" x 6' 9" (3.48m x 2.06m) West aspect, comprising laminate flooring, window, night storage heater, various power points, skimmed ceiling, coving, single light fitting.FITTED BATHROOM 6' 4" x 6' 2" (1.93m x 1.88m) Comprising vinyl flooring, panel enclosed bath with shower attachment over, fitted shower rail, pedestal hand wash basing, low flush WC, wall mounted mirror, extractor fan, skimmed ceiling, coving, single light fitting.SPACIOUS LOUNGE 12' 8" x 9' 1" (3.86m x 2.77m) East aspect, comprising laminate flooring, window, skimmed ceiling, single light fitting, coving, various power points, night storage heater.FITTED KITCHEN East aspect, comprising window, laminate flooring, space for free standing oven with hob over, space for free standing fridge freezer, fitted under counter fridge, a range of matching base level units with roll edge work tops above, inset single sink unit with single drainer and hot and cold tap, tiled splashbacks, smoke detector, skimmed ceiling, coving, single light fitting.
Interested in this property?
Council tax
First listed
Over a month agoEnergy Performance Certificate
East Sussex, BN2 1PL
Marketed by
Jacobs Steel & Co - Brighton & Hove 190 Portland Road Hove East, Sussex BN3 5QNPlacebuzz mortgage repayment calculator
Monthly repayment
The Est. Mortgage is for a 25 years repayment mortgage based on a 10% deposit and a 5.5% annual interest. It is only intended as a guide. Make sure you obtain accurate figures from your lender before committing to any mortgage. Your home may be repossessed if you do not keep up repayments on a mortgage.
East Sussex, BN2 1PL - Streetview
DISCLAIMER: Property descriptions and related information displayed on this page are marketing materials provided by Jacobs Steel & Co - Brighton & Hove. Placebuzz does not warrant or accept any responsibility for the accuracy or completeness of the property descriptions or related information provided here and they do not constitute property particulars. Please contact Jacobs Steel & Co - Brighton & Hove for full details and further information.












