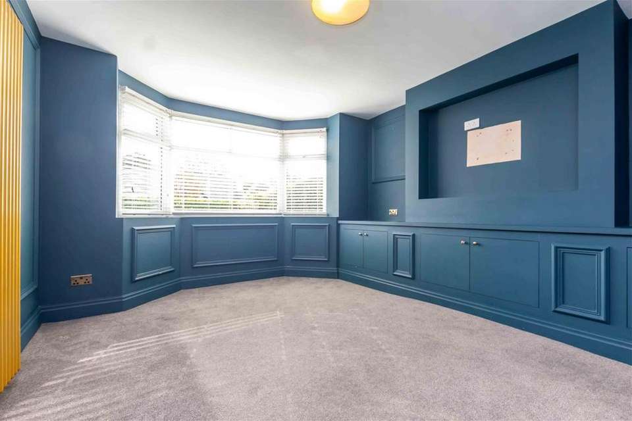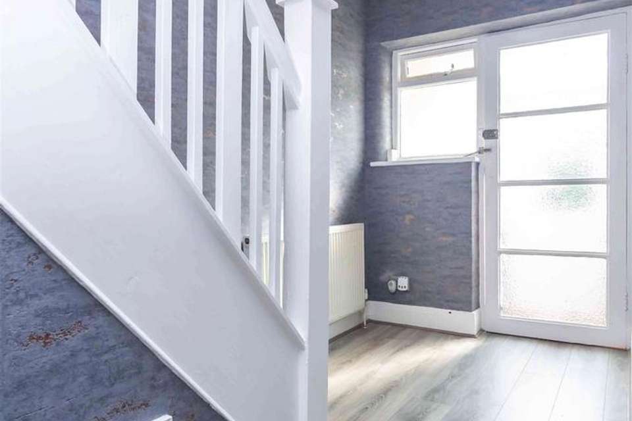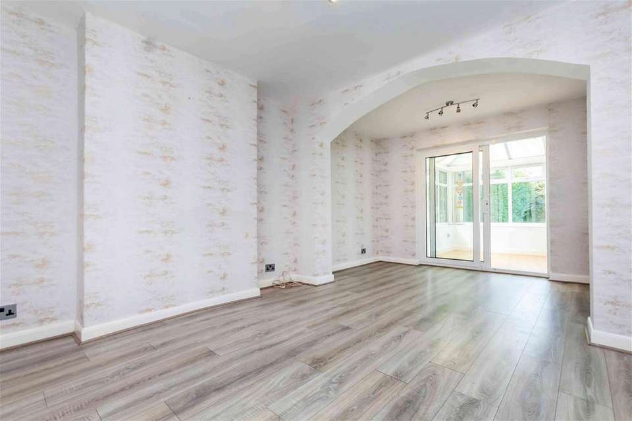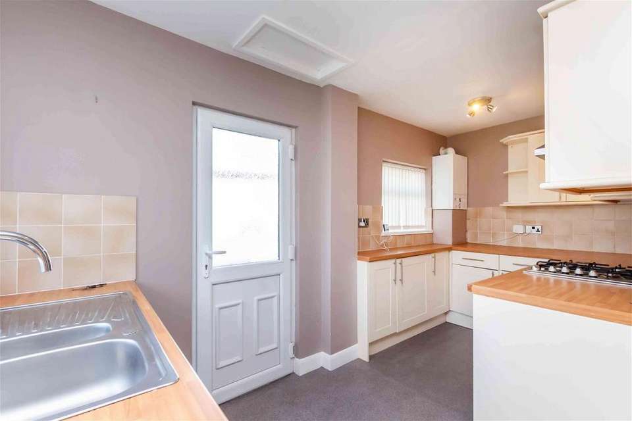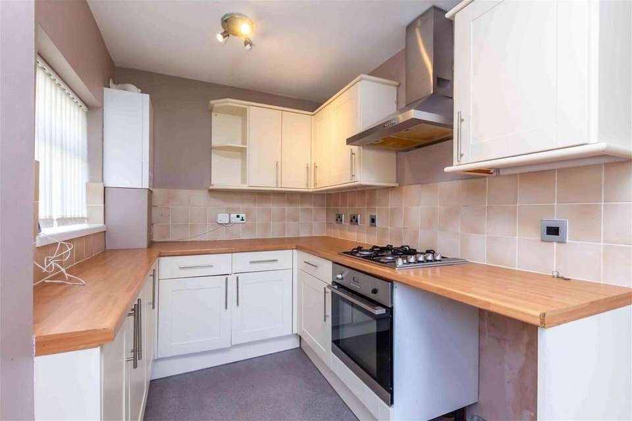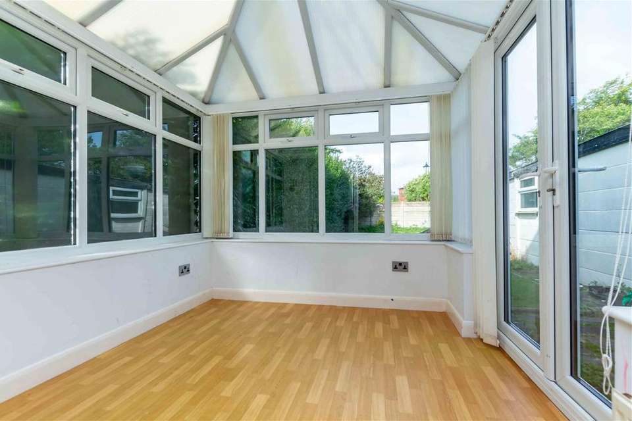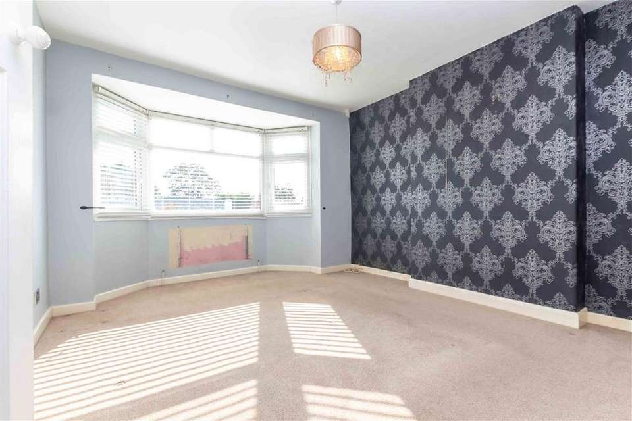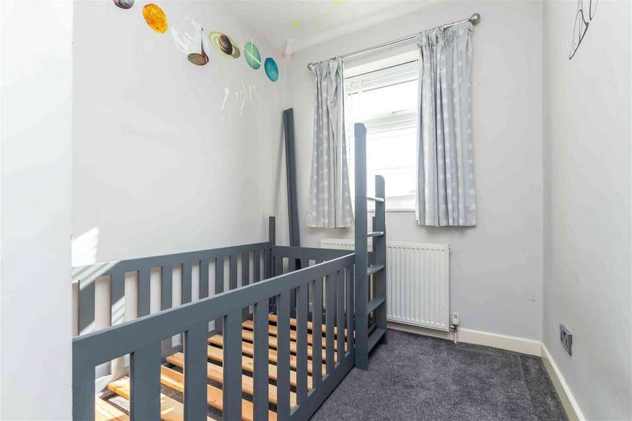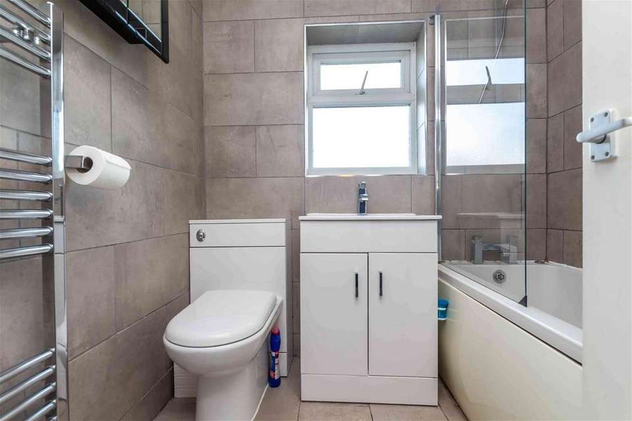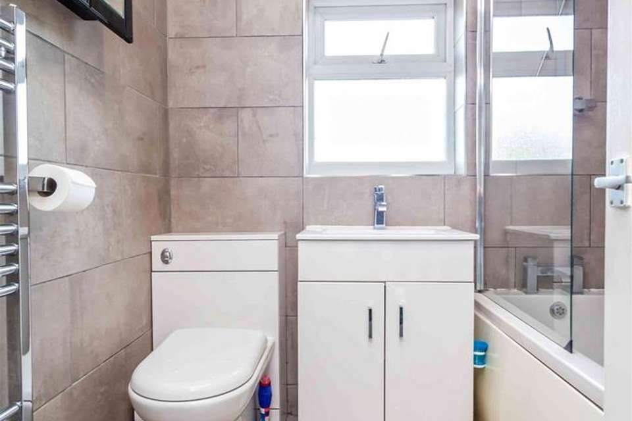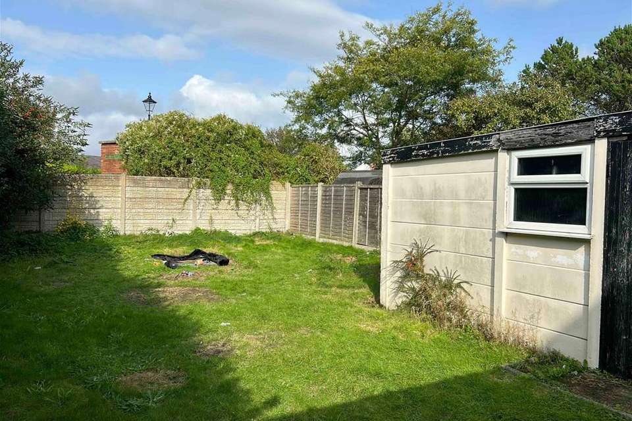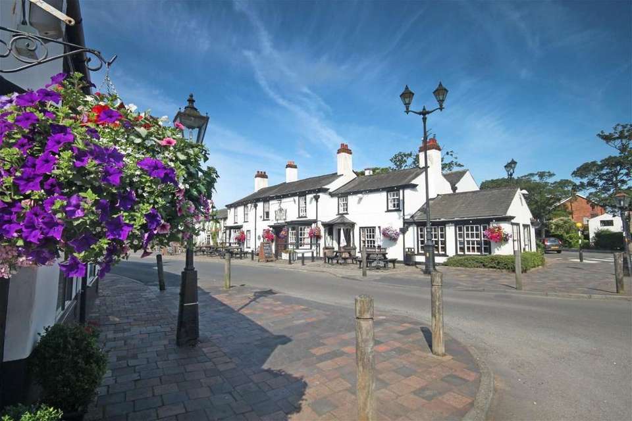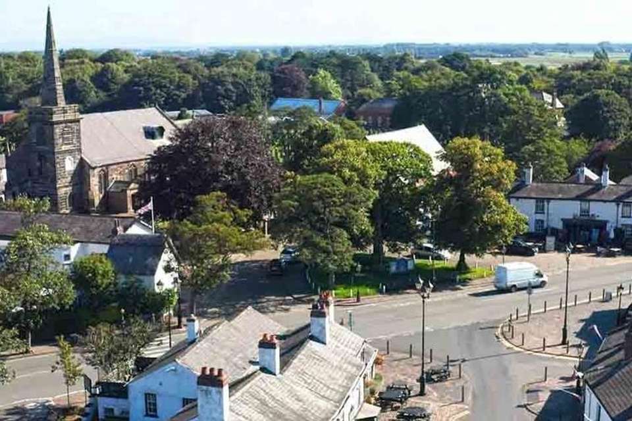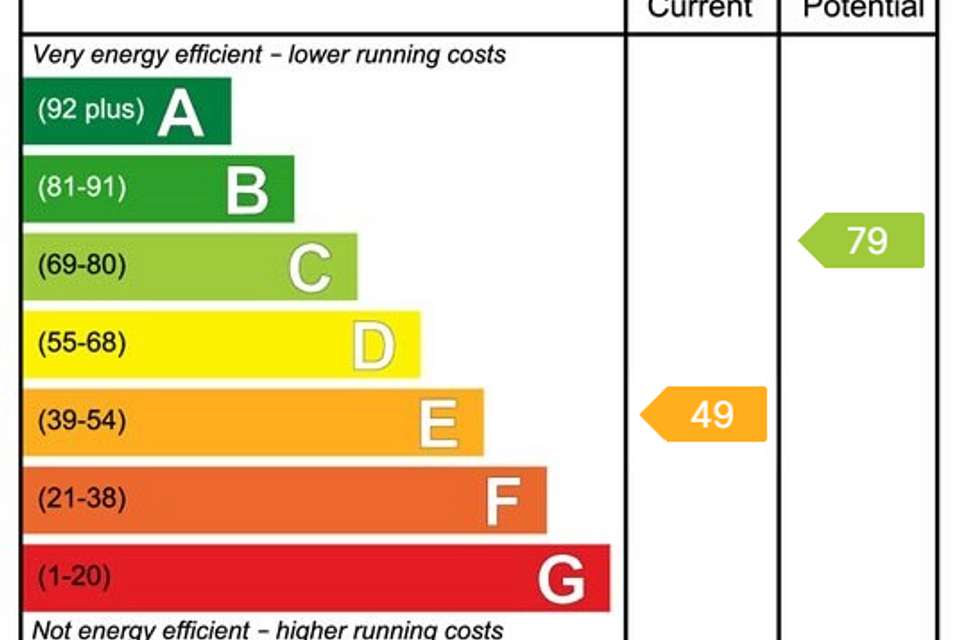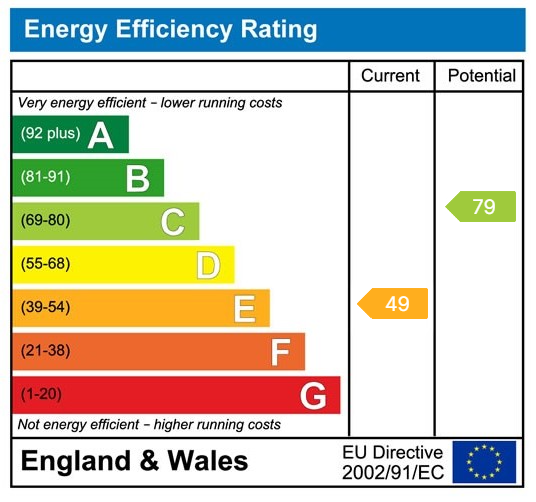3 bedroom detached house for sale
Peets Lane, Southport PR9detached house
bedrooms
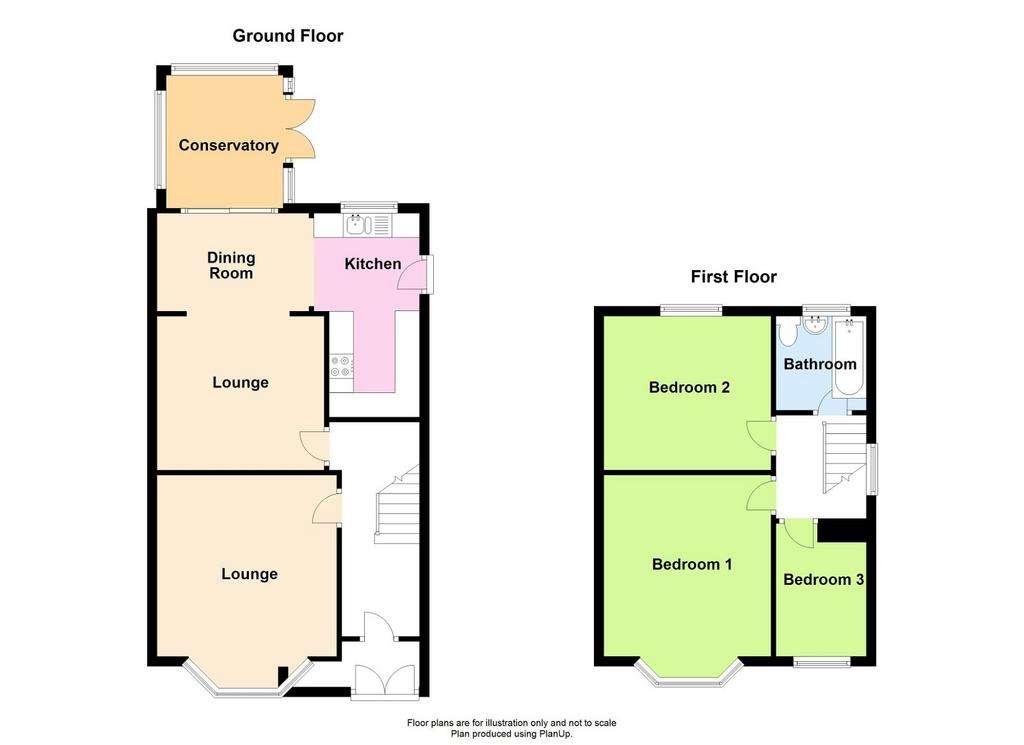
Property photos


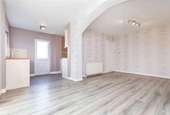
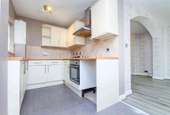
+18
Property description
This detached family house is situated in a popular, much sought after residential location just a short distance away from the charming, Churchtown Village with its range of speciality shops, restaurants and wine bars. Doctor's surgeries and a choice of Primary and Secondary Schools are also in the vicinity. The centrally heated and double-glazed accommodation has been extended to the rear and briefly includes; Entrance Porch, Entrance Hall, Front Lounge, Rear Lounge, Dining Room, Kitchen and Conservatory, there are three Bedrooms and a Bathroom to the First Floor, established gardens to the front and rear and garage. No chain delay!Entrance PorchUPVC outer door with double-glazed insert, UPVC double-glazed side windows. Figure glazed inner door to...Entrance HallWoodgrain laminate flooring, staircase to the First Floor with cupboard below. Cloak RoomWash hand basin, low level WC.Front Lounge - 4.32m x 3.68m (14'2" x 12'1")UPVC double-glazed bay window, part decorative panelling to the walls, recess for flat screen TV to the chimney breast with a range of useful storage cupboards below. Tall wall radiator.Rear Lounge - 3.15m x 3.43m (10'4" x 11'3")With woodgrain laminate flooring and opening to...Dining Area - 2.01m x 3.07m (6'7" x 10'1")UPVC double-glazed patio door leading to the Conservatory. Open-plan with...Kitchen - 4.37m x 1.85m (14'4" x 6'1")UPVC double-glazed windows to the side and rear, side door. Single drainer, one and a half bowl stainless steel sink unit with mixer tap. A range of base units with cupboards and drawers, wall cupboards, woodgrain working surfaces, mid-way wall tiling. Four-ring gas hob with cooker hood above and electric oven below. Wall mounted 'Ideal' gas central heating boiler. Conservatory - 2.74m x 2.44m (9'0" x 8'0")UPVC double-glazed windows and double-doors leading to the rear garden. First Floor Landing Bedroom 1 - 4.62m into bay x 3.48m (15'2" into bay x 11'5")UPVC double-glazed window. Bedroom 2 - 3.12m x 3.43m (10'3" x 11'3")UPVC double-glazed window, woodgrain laminate flooring.Bedroom 3 - 2.72m x 1.96m (8'11" x 6'5")UPVC double-glazed window. Bathroom - 1.83m x 1.91m (6'0" x 6'3")Panelled bath with mixer tap, shower screen and handheld and rainfall shower heads. Vanity wash hand basin with cupboards below, low level WC, tiled walls and floor, chrome towel rail/radiator, extractor. OutsideEstablished gardens to both the front and rear, good-sized rear garden enclosed with fencing. The driveway to the side leads to a garage at the rear.Council TaxSefton MBC Band E.TenureFreehold.
Interested in this property?
Council tax
First listed
Over a month agoEnergy Performance Certificate
Peets Lane, Southport PR9
Marketed by
Chris Tinsley Estate Agents - Merseyside 12a Anchor Street Southport, Merseyside PR9 0UTCall agent on 01704 512121
Placebuzz mortgage repayment calculator
Monthly repayment
The Est. Mortgage is for a 25 years repayment mortgage based on a 10% deposit and a 5.5% annual interest. It is only intended as a guide. Make sure you obtain accurate figures from your lender before committing to any mortgage. Your home may be repossessed if you do not keep up repayments on a mortgage.
Peets Lane, Southport PR9 - Streetview
DISCLAIMER: Property descriptions and related information displayed on this page are marketing materials provided by Chris Tinsley Estate Agents - Merseyside. Placebuzz does not warrant or accept any responsibility for the accuracy or completeness of the property descriptions or related information provided here and they do not constitute property particulars. Please contact Chris Tinsley Estate Agents - Merseyside for full details and further information.


