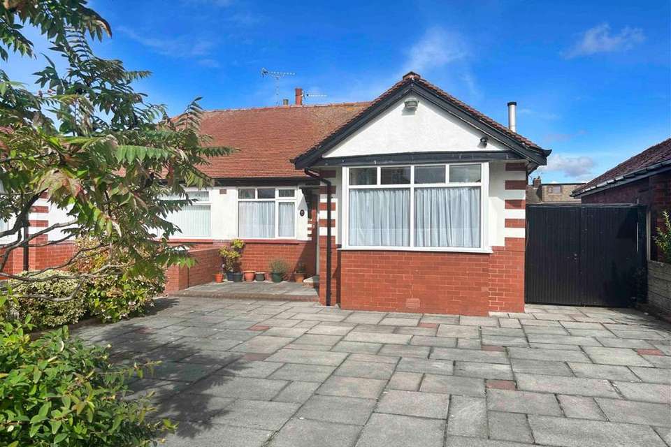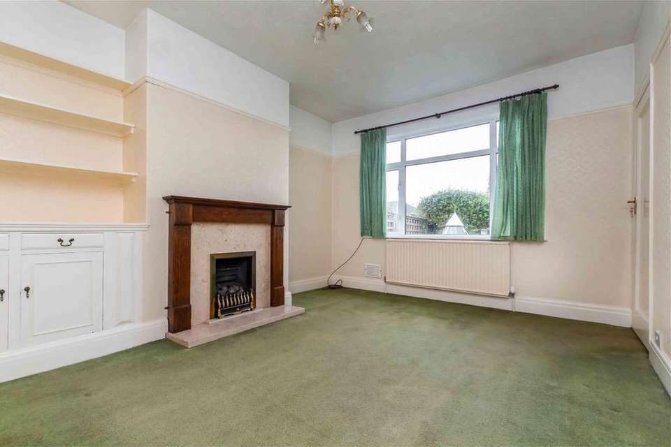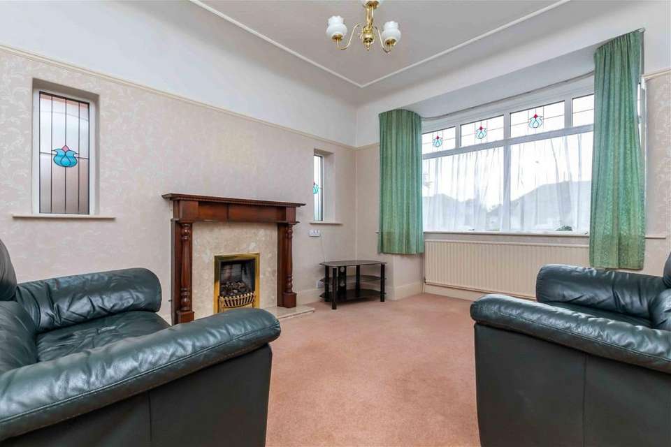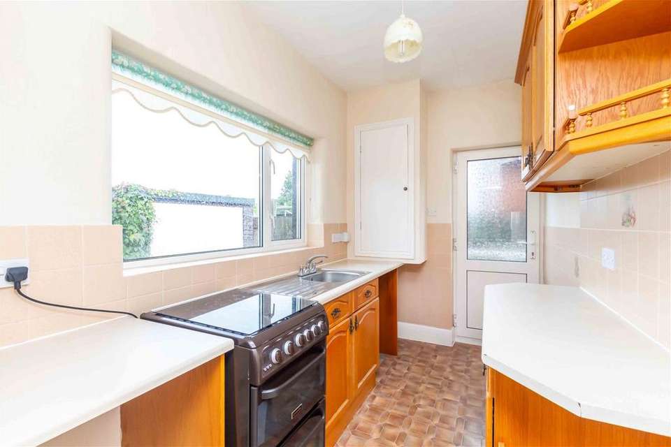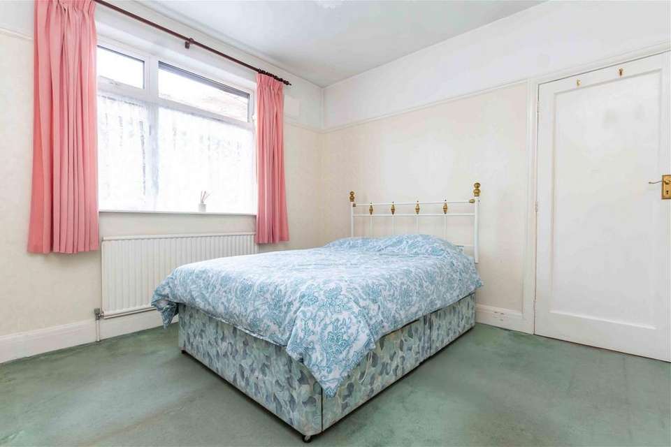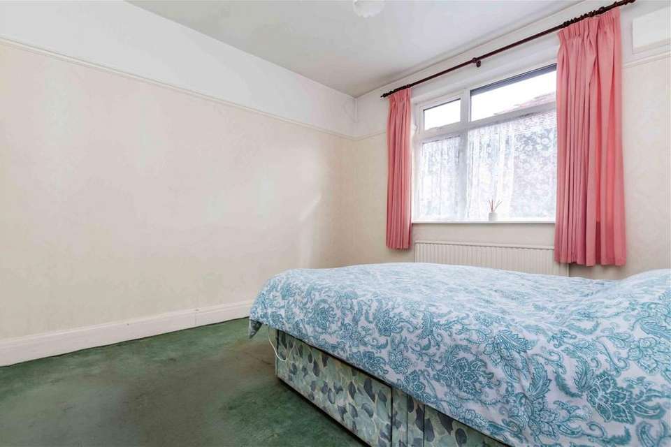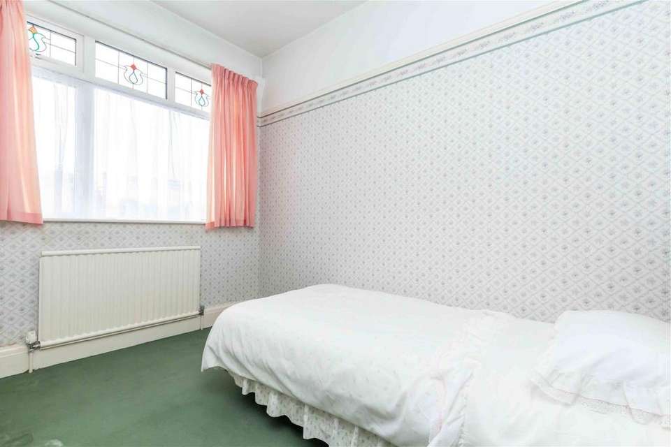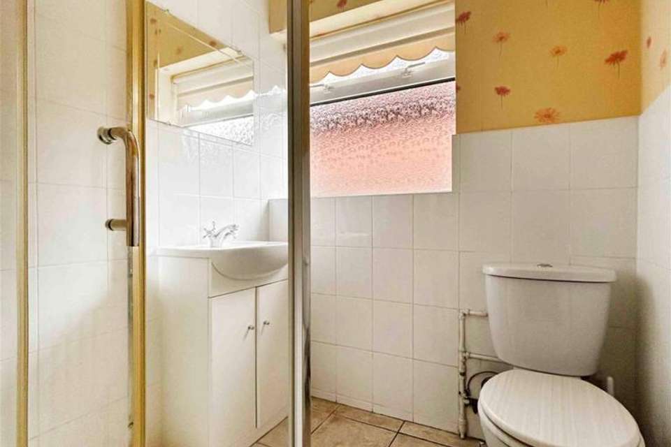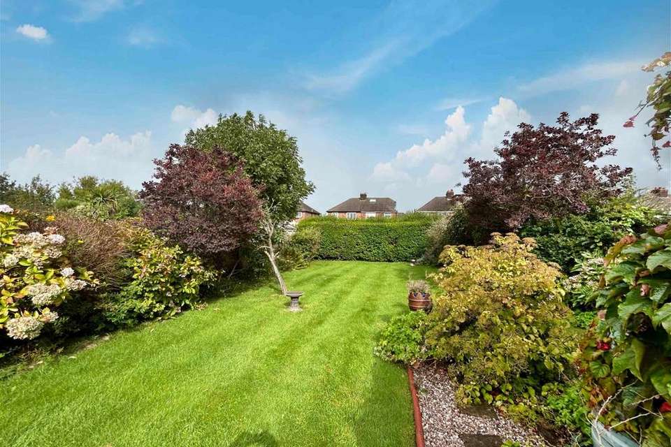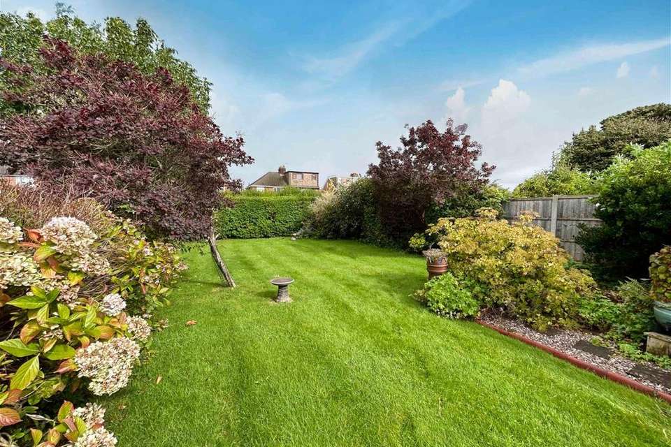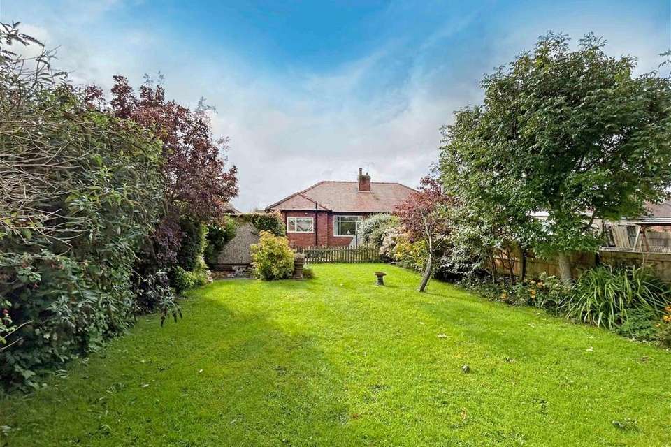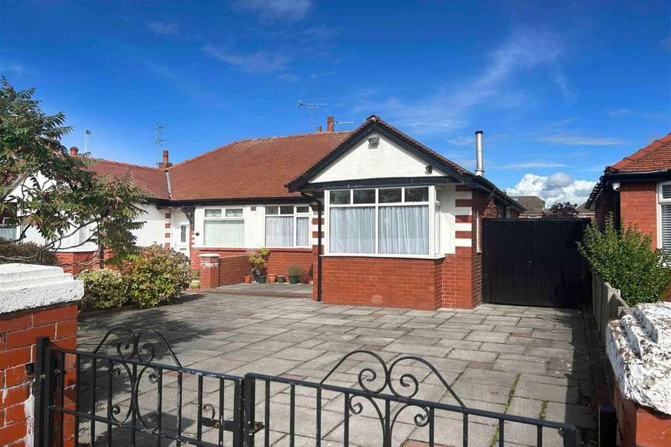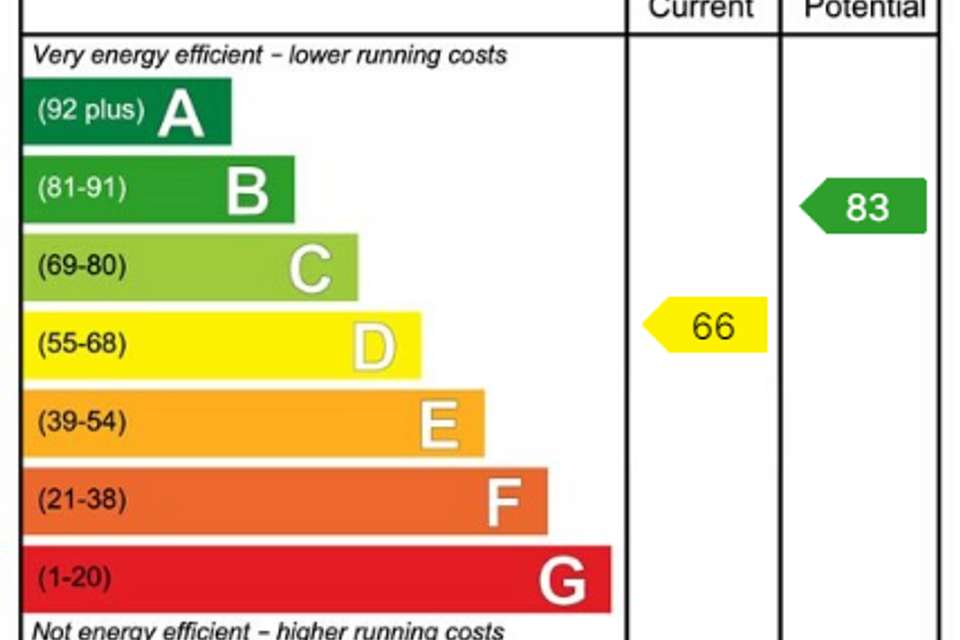£220,000
Est. Mortgage £1,004 per month*
2 bedroom semi-detached bungalow for sale
Fairhaven Road, Southport PR9Property description
This semi-detached true bungalow provides generous, spacious accommodation installed with gas central heating and Upvc double glazing. The accommodation briefly includes; entrance hall, two lounges and kitchen overlooking gardens to rear. There are two bedrooms, and a shower room with Wc. The bungalow stands in established gardens to both the front and rear, a definite feature, with off road parking and access to a garage. The bungalow is situated in an established and popular residential area close to the nearby facilities of both Fylde Road & Churchtown Village, which include a number of shops, Doctor's surgeries, Pharmacy, wine bars and restaurants. A passing bus service also provides access to the Southport Town Centre. Entrance HallUpvc double glazed outer door to Entrance Hall with wall light points and picture rail. Loft access. Front Lounge - 4.34m x 3.25m (14'3" into bay x 10'8")Upvc double glazed bay window to front of property, Upvc double glazed window to side. Living flame gas fire with marble interior, hearth and surround. Picture rail and ceiling moulding. Rear Lounge - 4.29m x 3.48m (14'1" x 11'5" into recess)Upvc double glazed window overlooks garden to rear. Living flames gas fire with marble interior, hearth and wooden fire surround. Fitted wall cabinets into recess, shelving and picture rail. Kitchen - 3.23m x 1.8m (10'7" x 5'11")Upvc double glazed window overlooks gardens to rear and further Upvc door leads to side. Wall cupboard housing wall mounted 'Worcester' combination style central heated boiler system. Kitchen comprises of a number of built in base units including cupboards and drawers, wall cupboards with corner display niches and working surfaces. Single bowl sink unit with mixer tap and drainer. Space is available for oven, hob and there is part wall tiling. Bedroom One - 3.25m x 3.28m (10'8" x 10'9")Upvc double glazed side window, picture rail.Bedroom Two - 3m x 2.26m (9'10" x 7'5")Upvc doubel glazed window, picture rail.Shower Room/ WC - 2.13m x 1.63m (7'0" x 5'4")Upvc double glazed side window, three piece white suite comprising of low level Wc, wash hand basin with mixer tap and step in shower enclosure including 'Triton' electric shower unit, wall grip, part wall tiling and tiled flooring. OutsideFlagged driveway access to front provides off road parking for numerous vehicles with established borders well stocked with a variety of plants, shrubs and trees. Secure side access leads rear of property and an enclosed patio area with laid to lawn and further well stocked borders. Access is available to a detached garage measuring 15"11' x 9"3' with up and over door access and includes electric light and power supply points.TenureThe tenure of the property is Freehold Council TaxThe Council tax for the property is Sefton MBC band C
Property photos
Council tax
First listed
Over a month agoEnergy Performance Certificate
Fairhaven Road, Southport PR9
Placebuzz mortgage repayment calculator
Monthly repayment
£1,004
We think you can borrowAdd your household income
Based on a 30 year mortgage, with a 10% deposit and a 4.50% interest rate. These results are estimates and are only intended as a guide. Make sure you obtain accurate figures from your lender before committing to any mortgage. Your home may be repossessed if you do not keep up repayments on a mortgage.
Fairhaven Road, Southport PR9 - Streetview
DISCLAIMER: Property descriptions and related information displayed on this page are marketing materials provided by Chris Tinsley Estate Agents - Merseyside. Placebuzz does not warrant or accept any responsibility for the accuracy or completeness of the property descriptions or related information provided here and they do not constitute property particulars. Please contact Chris Tinsley Estate Agents - Merseyside for full details and further information.
