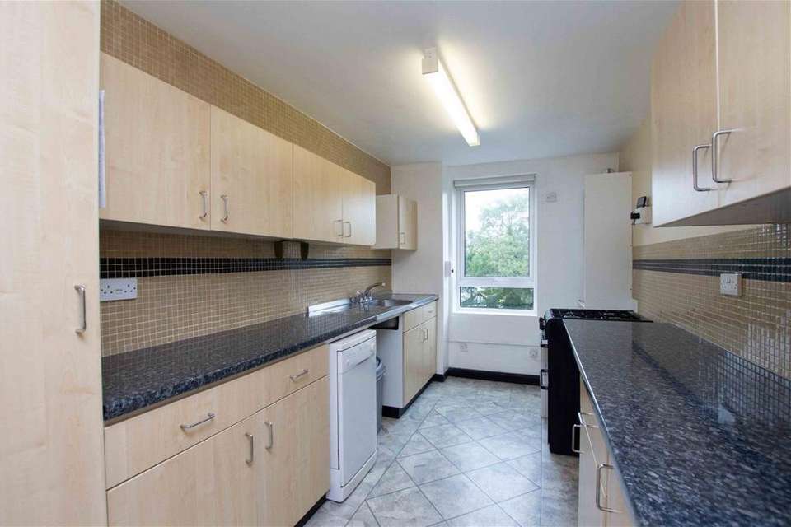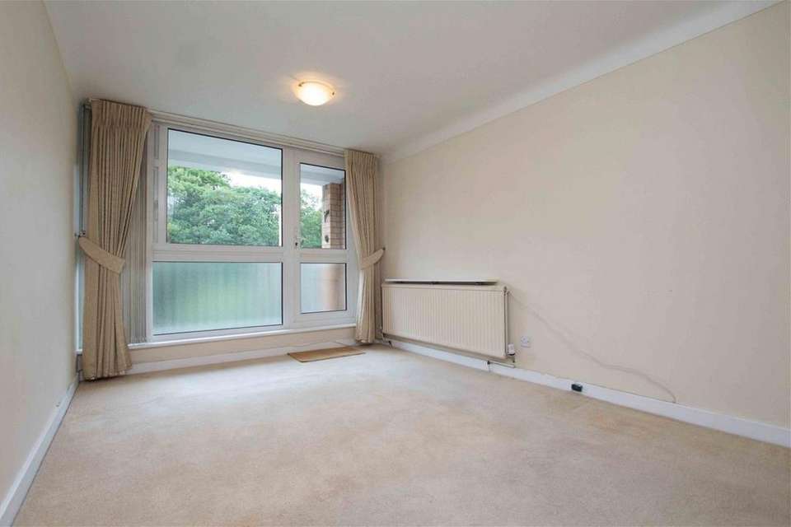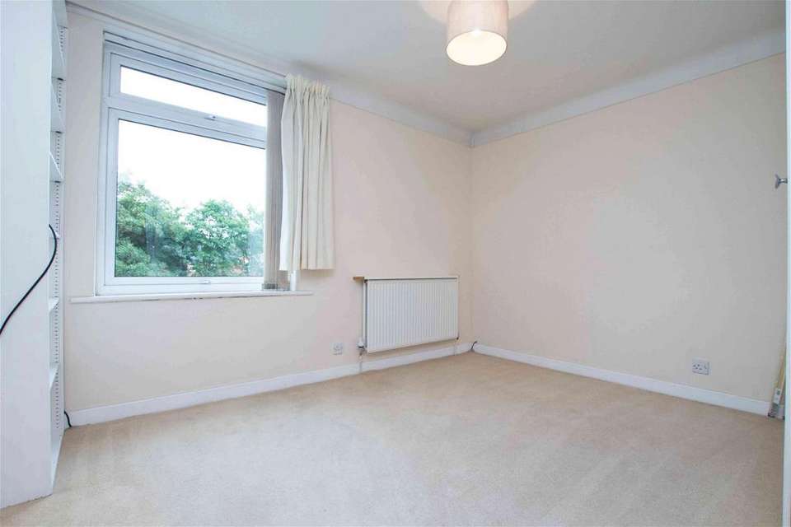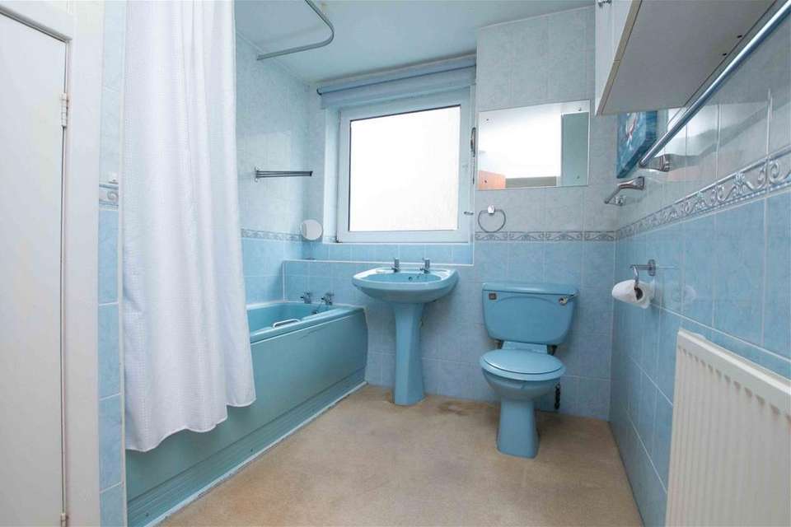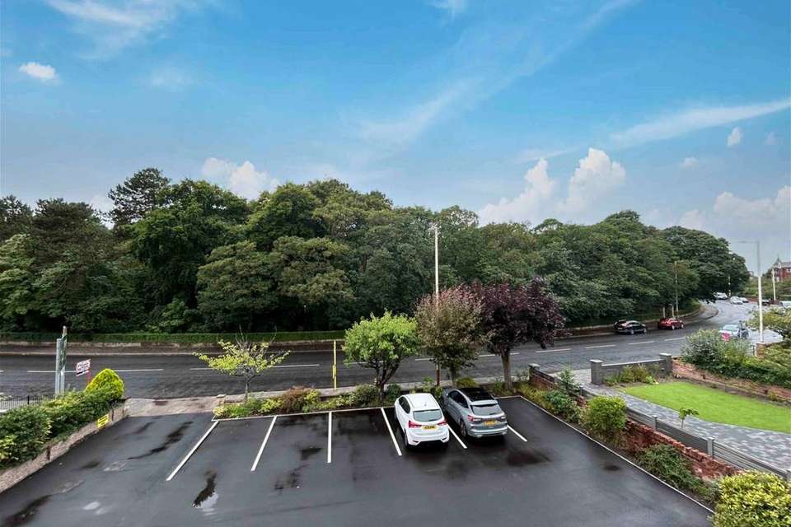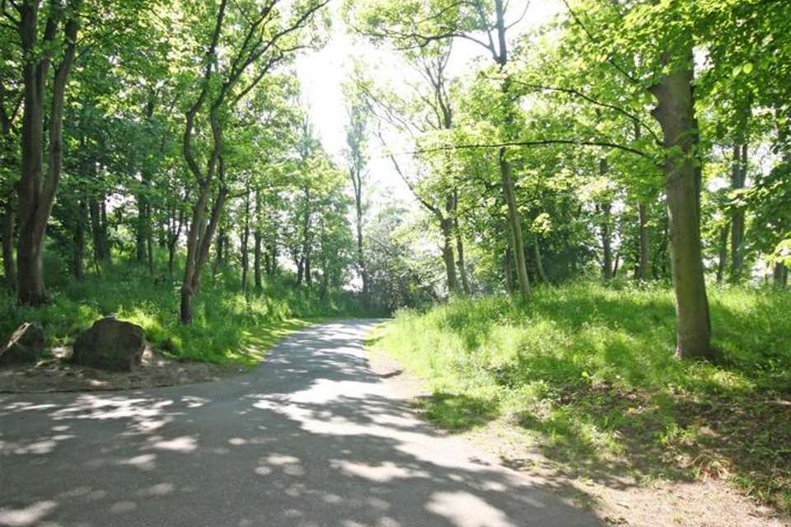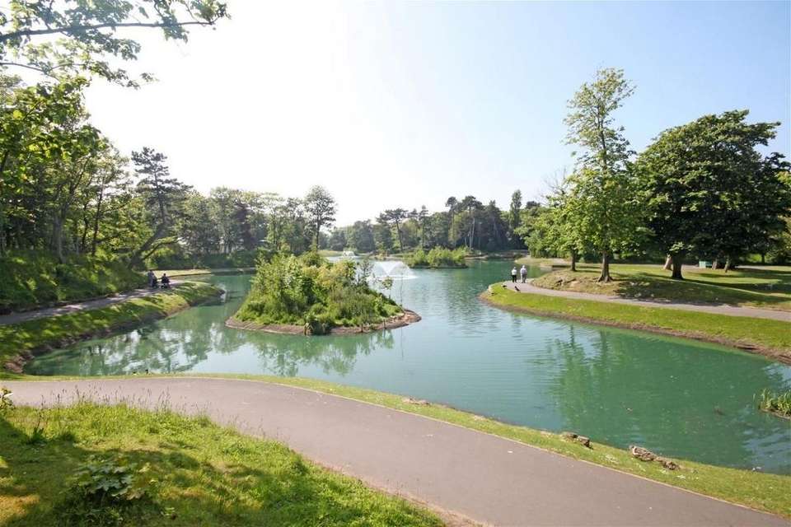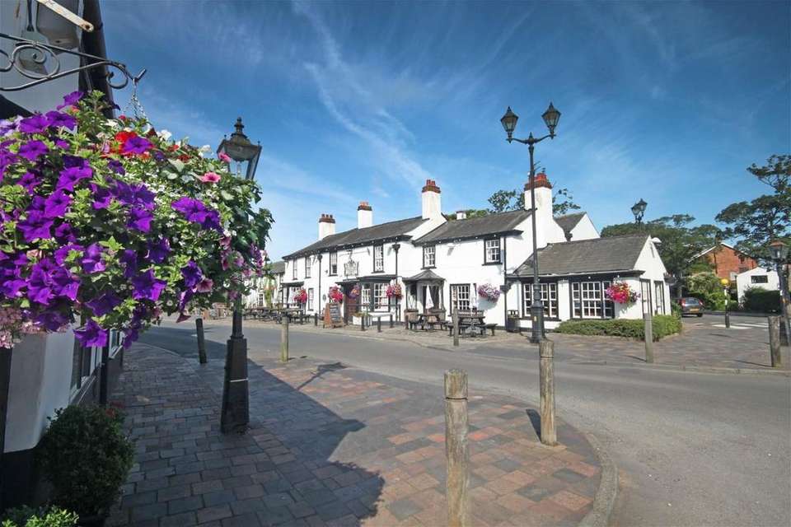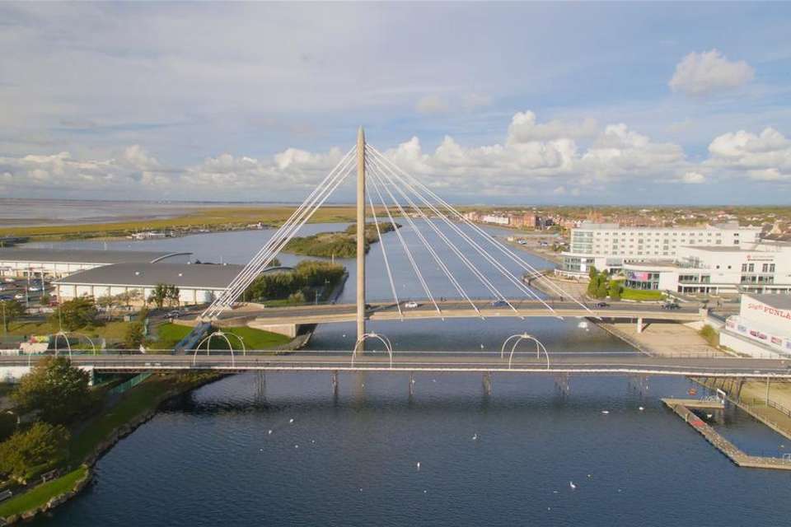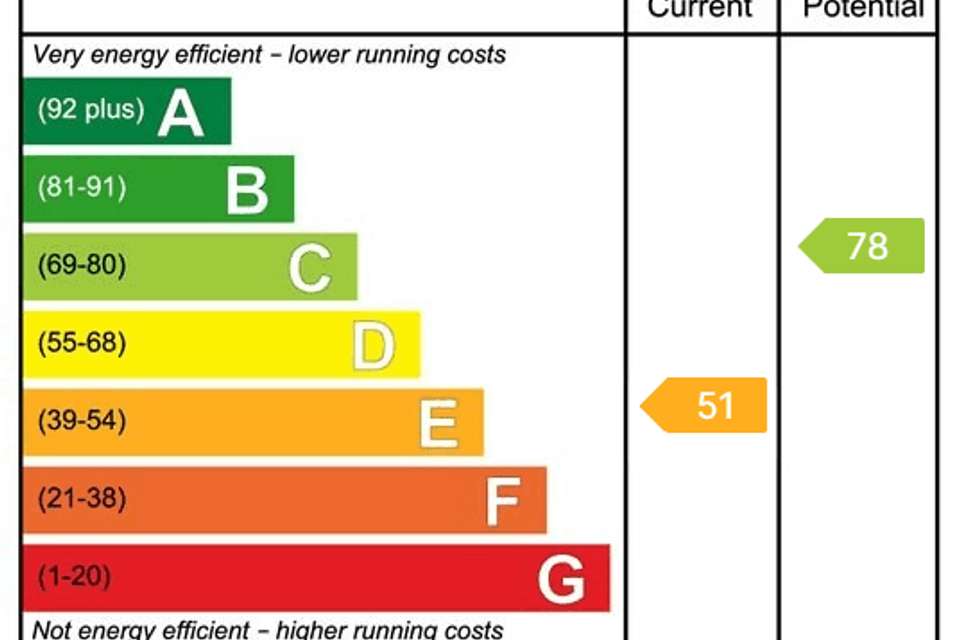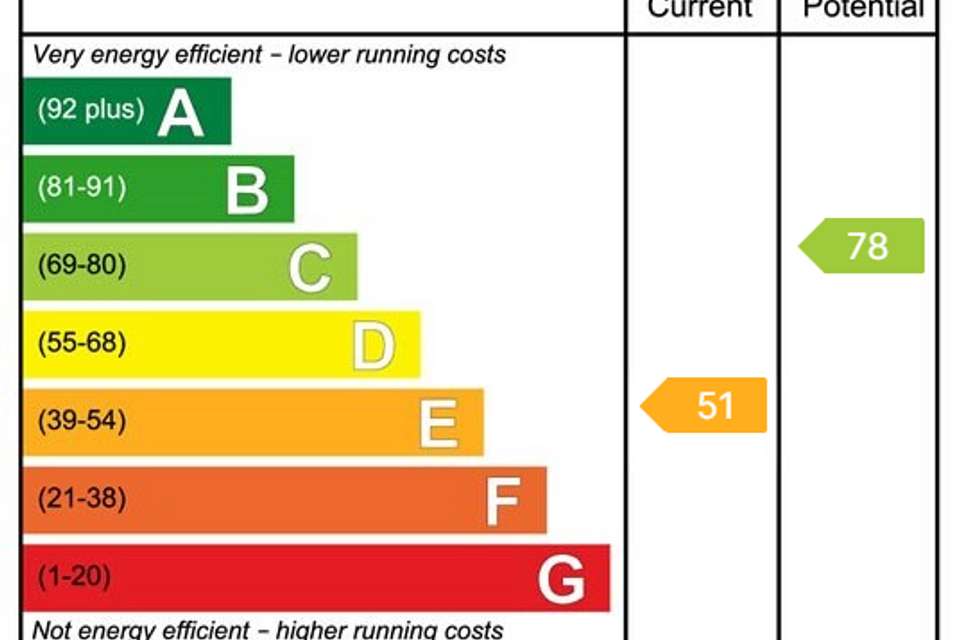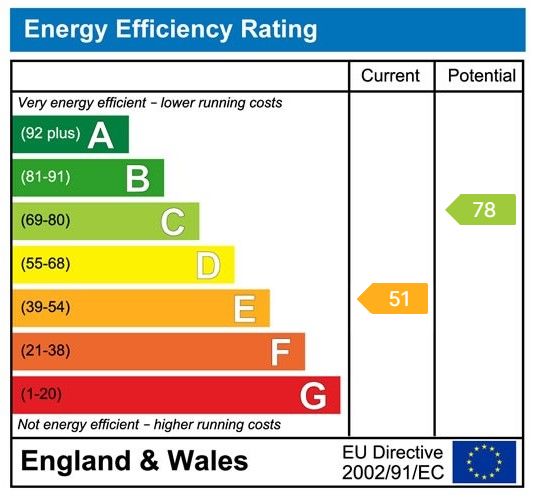2 bedroom flat for sale
Park Crescent, Southport PR9flat
bedrooms
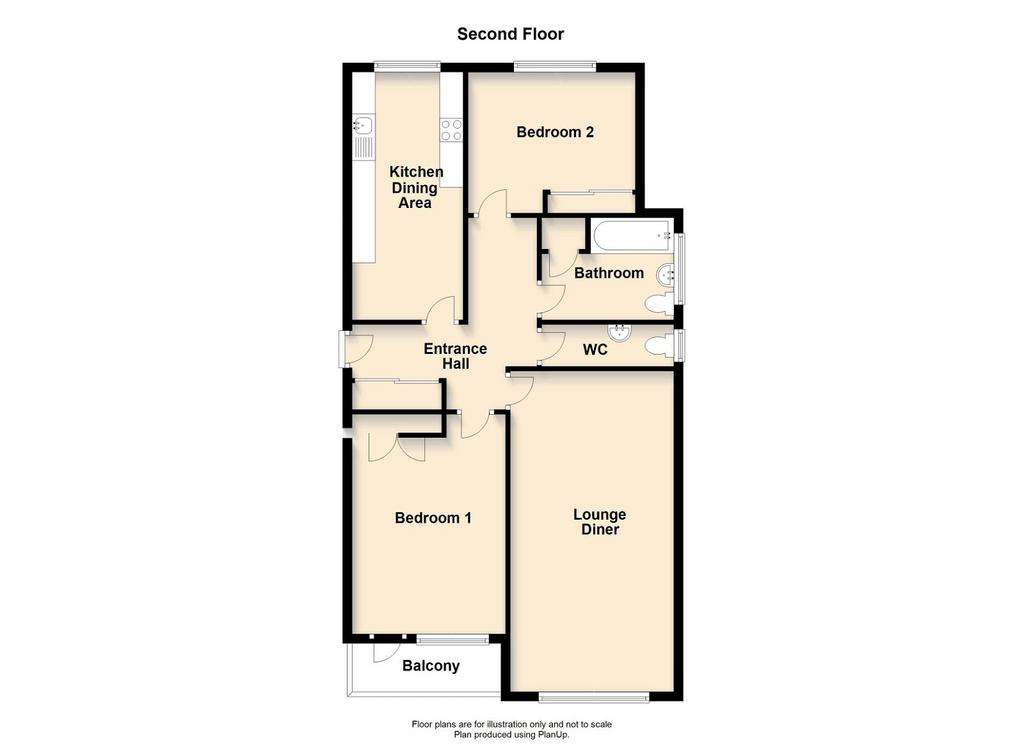
Property photos

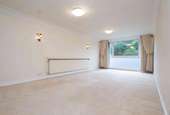
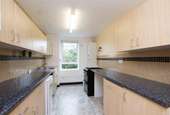
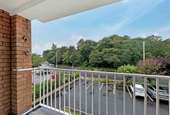
+11
Property description
An early viewing is recommended to appreciate the extent of the accommodation offered by this deceptively spacious flat, situated on the second floor of a purpose-built development. The centrally heated and Upvc double glazed accommodation includes; Communal entrance hall, stairs and passenger lift to second floor, private entrance hall, lounge/diner with large window overlooking Hesketh Park, breakfast kitchen overlooking rear, two double bedrooms with the main bedroom having a door to balcony also overlooking Hesketh Park, bathroom and additional Wc. 'Hesketh View' stands in delightful communal gardens, and a garage is located to rear. This is a popular and established residential location with a range of passing bus services providing access to Lord Street, Southport Town Centre and Churchtown Village.Communal Entrance With audio entry, stairs and passenger lift to Second Floor. Courtesy door, via Ground Floor level with steps lead down to rear communal garden and private garage.Second FloorEntrance HallWith entry phone access and useful built-in storage cupboard with hanging space and shelving. Lounge/Diner - 7.01m x 3.51m (23'0" x 11'6")UPVC double-glazed window overlooks Hesketh Park to front of property. Wall light points.Breakfast Kitchen - 5.38m x 2.21m (17'8" x 7'3")UPVC double-glazed window overlooks rear of property, a range of built-in base units include cupboards and drawers, wall cupboards and working surfaces. Plumbing is available for washing machine and dishwasher and further space for cooker, part wall tiling is available and single bowl sink unit with double drainer. 'Glow-Worm' combination style central heating boiler system. 'Karndean' flooring. Bedroom 1 - 4.62m x 2.9m (15'2" to rear of wardrobes x 9'6")UPVC double-glazed door and window lead to front facing private balcony overlooking Hesketh Park. Wall mounted wardrobes to one wall. Bedroom 2 - 3.05m x 3.51m (10'0" x 11'6")UPVC double-glazed window overlooks rear of property, fitted wardrobes. Bathroom/WC - 2.62m x 2.18m (8'7" x 7'2")Opaque UPVC double-glazed window with three piece suite, comprising low level WC, pedestal wash hand basin and twin grip panel bath with part wall tiling and built-in linen cupboard.WC - 2.84m x 1.19m (9'4" x 3'11")Opaque UPVC double-glazed window, pedestal wash hand basin and low level WC. Covered with useful hanging space and shelving. OutsideCommunal gardens to both the front and rear, with off-road parking for both visitors and residents to front, hard surface and leading to rear. Private garage is available with up-and-over-door access. There is also enclosed communal gardens, a definite feature, all well established with lawn, borders and well-stocked with a variety of plants, shrubs and trees. MaintenanceWe understand that T&T Estate Management Limited 19 Houghton Street, Southport, PR9 0PA supervise the day-to-day running of the development and the current service charge is payable in the region of £110 per calendar month, to include buildings insurance. The charge also covers communal lighting, gardening and window cleaning (subject to formal verification), there is also a separate charge of £50 payable every 6 months for communal cleaning. We understand that sub letting is permitted, however, pets are not allowed.TenureLeasehold with a remaining lease term remaining of 999 years from September 2017 (993 years remaining).Council TaxSefton MBC Band - C.
Council tax
First listed
Over a month agoEnergy Performance Certificate
Park Crescent, Southport PR9
Placebuzz mortgage repayment calculator
Monthly repayment
The Est. Mortgage is for a 25 years repayment mortgage based on a 10% deposit and a 5.5% annual interest. It is only intended as a guide. Make sure you obtain accurate figures from your lender before committing to any mortgage. Your home may be repossessed if you do not keep up repayments on a mortgage.
Park Crescent, Southport PR9 - Streetview
DISCLAIMER: Property descriptions and related information displayed on this page are marketing materials provided by Chris Tinsley Estate Agents - Merseyside. Placebuzz does not warrant or accept any responsibility for the accuracy or completeness of the property descriptions or related information provided here and they do not constitute property particulars. Please contact Chris Tinsley Estate Agents - Merseyside for full details and further information.





