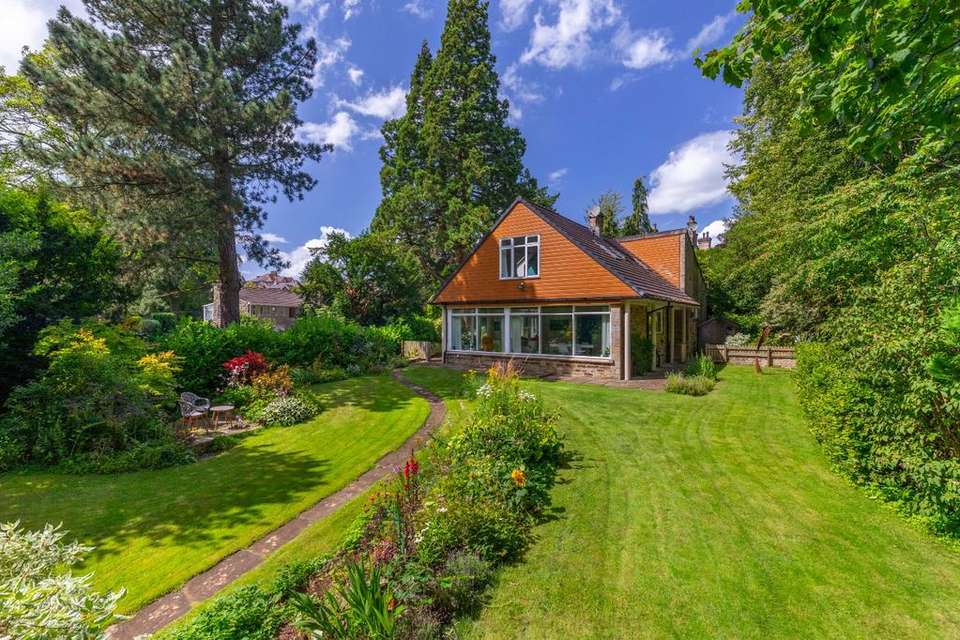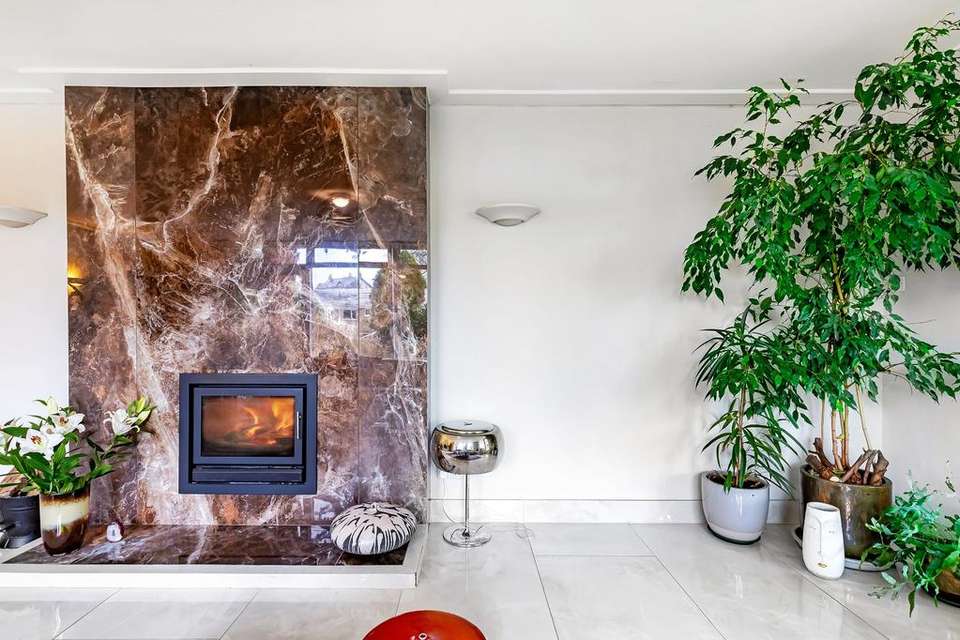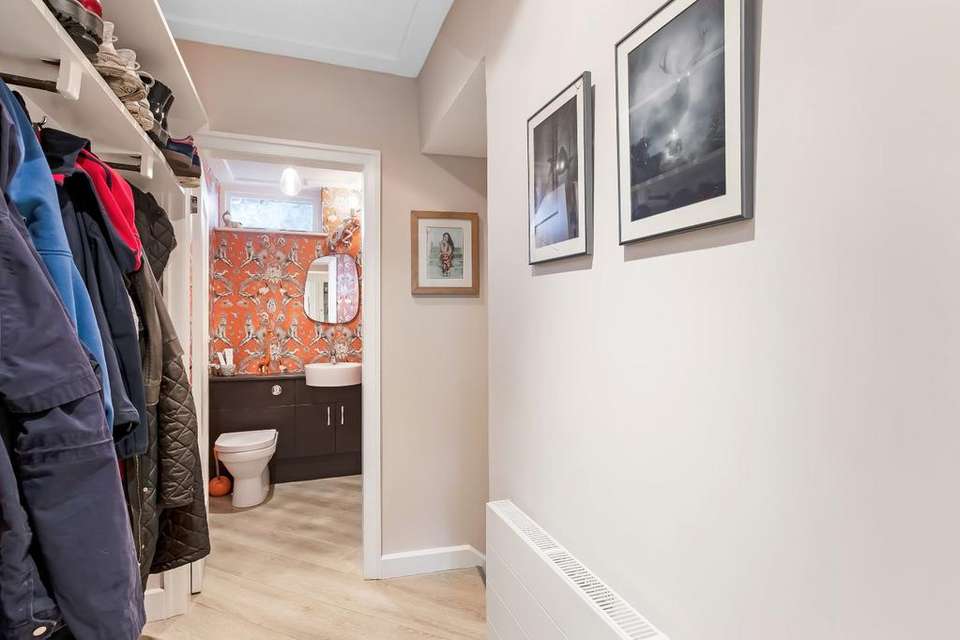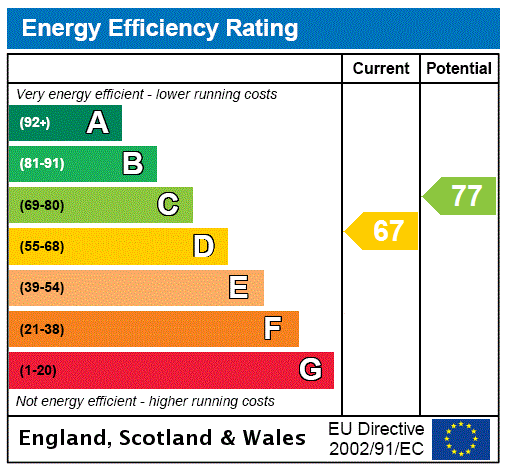4 bedroom detached house for sale
Skipton, BD23detached house
bedrooms
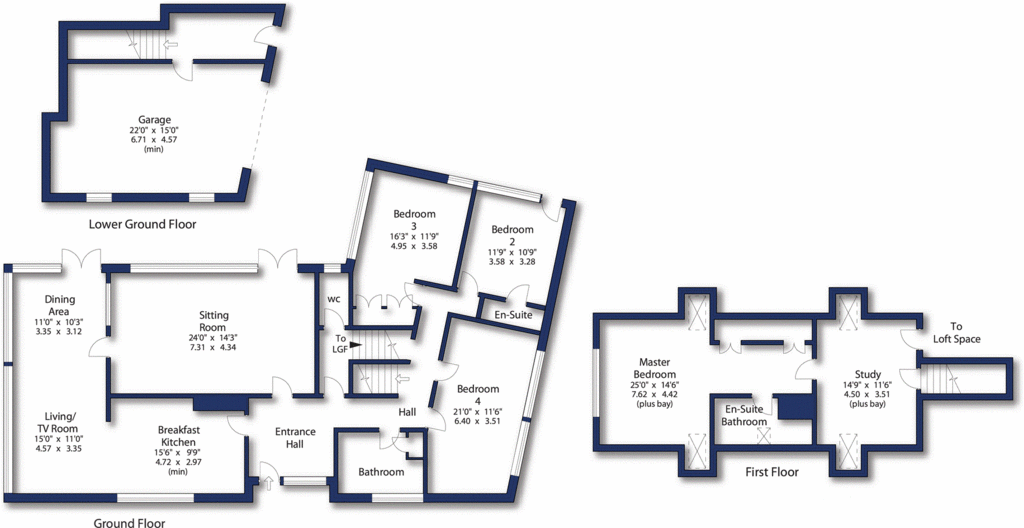
Property photos




+31
Property description
AN EXECUTIVE AND UNIQUE FAMILY RESIDENCE IN A PRESTIGIOUS SKIPTON LOCATION. CREATED FOR ENVIABLE LIVING SPACE AND DESIGNED SO THAT THE PROPERTY CAN ENJOY ALL THE GARDENS HAVE TO OFFER. EARLY VIEWING HIGHLY RECOMMENDED!
INTRODUCTION
AN EXECUTIVE AND UNIQUE FAMILY RESIDENCE IN A PRESTIGIOUS SKIPTON LOCATION. CREATED FOR ENVIABLE LIVING SPACE AND DESIGNED SO THAT THE PROPERTY CAN ENJOY ALL THE GARDENS HAVE TO OFFER. EARLY VIEWING HIGHLY RECOMMENDED! Stunningly presented and finished to a high specification and boasting fabulous open plan living with surrounding picture windows, generous bedrooms, luxury bathroom suites and extensive manicured gardens. Known as the 'Gateway to the Dales', Skipton is a thriving and historic market town on the edge of the stunning Yorkshire Dales National Park, with strong agricultural connections and a magnificent castle dating back to the 11th Century. Its colourful High Street hosts a market four days a week on the cobbled setts, along with a wide choice of shops, restaurants and public houses. The Leeds-Liverpool Canal runs through the town with its pretty towpath walks and for families there is an excellent choice of schooling at both Primary and Secondary level. Small wonder that in 2014 Skipton was voted by The Sunday Times as the best place to live in Britain, receiving commendations for its "ideal combination of low crime rates, top-class schools and great transport links", and in 2017 the Office of National Statistics revealed that Skipton is officially the happiest place to live in the UK! The property gas fired central heating, underfloor heating to the sitting room and bathrooms, sealed unit double glazing and is descibed in brief below using approximate room sizes:-
ACCOMMODATION
GROUND FLOOR
ENTRANCE HALL
A light and spacious entrance hall with front door and large glass surround letting the light and outdoors into the property. A Super High Impact Vinyl floor covering in a wood effect. Radiator with cover.
KITCHEN 15'6" x 9'9" (4.72m x 2.97m)
Wow this really is a showstopper and only three years old! Open to the dining area and it's wonderful picture windows. A Magnet kitchen with wall and base units in a Teal gloss and a Quartz worktop. Integrated applicances consist of - four ring Miele gas ring hob, AEG double oven and dishwasher, wine cooler, bin storage unit and inset sink unit. A large walled kitchen unit with inegrated larder cupboard, fridge, AEG microwave and further storage. Large window overlooking the side gardens.
DINING/FAMILY AREA 25'3" x 11' (7.7m x 3.35m)
With the wood effect Super high Impact Vinyl floor covering running throughout is this lovely open dining area with floor to ceiling windows letting the outdoors in! No TV needed here just enjoy the views and the wildlife around. Double doors to the garden and seating areas.
SITTING ROOM 24' x 14'3" (7.32m x 4.34m)
An incredible sitting room with a wall of windows to again feel like the garden is inside with you. Every part of this sitting room is finished to the highest specification with a fabulous tiled floor, under floor heating, Lapacida luxury tiled feature fireplace and self cleaning Eastburn multi fuel stove.
INNER HALL
A good space for coats and boots with a radiator, stairs to the lower ground floor.
WC
A fabulous funky cloakroom with a built in WC and hand basin unit and frosted window.
LOWER GROUND FLOOR
UTILITY ROOM
With its own private entrance from the driveway with a tiled fllor this is the perfect entrance for muddy boots and dogs with wall and base units and worktop and stainles steel sink unit. Door to the integral garage.
INTEGRAL GARAGE 22' x 15' (6.7m x 4.57m)
A large integram garage with plenty of storage space, up and over door and log store. Vaillant boiler and ample place for an indoor gym.
LANDING
Radiator and steps to the Master Suite.
FAMILY BATHROOM
One of my all time favourite bathroom suites with a window to the side that gives it a real tree house feel! Fabulous large Porcelain wall tiles with a large walk in shower with inset shelf, built in storage with handbasin and low level WC, chrome heated towel rail and built in storage.
BEDROOM THREE 21' x 11'6" (6.4m x 3.5m)
A very generous double bedroom with two windows with tree top views and two radiators.
BEDROOM TWO 11'9" x 10'9" (3.58m x 3.28m)
A real garden bedroom with full length floor to ceiling picture window and door leading to the garden. Radiator.
ENSUITE
A stunning ensuite shower room with walk in shower cubicle, wall mounted hand basin and low level WC. Heated towle rail and large lit circular mirror.
BEDROOM FOUR 16'3" x 11'9" (4.95m x 3.58m)
A generous double bedroom with dual aspect floor to ceiling windows to enjoy the beautiful gardens. Built in wardrobes and radiator.
FIRST FLOOR
Built in storage.
MASTER SUITE
HOME OFFICE/DRESSING ROOM 14'9" x 11'6" (4.5m x 3.5m)
Currently used as a very smart home office with purpose built shelves and desk. Two Velux windows making it a light and airy space and would make a perfect dressing room. Access and steps to the large loft space with plenty of storage space.
ENSUITE
Luxury boutique hotel ensuite in white with oval free standing bath, a walk in shower area with incredible tiled walls and rainfall shower head plus hose, wall mounted floating hand basin and low leve WC with hidden cister. Tiled floor and Porcelain wall tiles. Under floor heating, chrome heated towel rail and ample storage. Large circular bathroom mirror.
MAIN BEDROOM 25 x 14'6" (25 x 4.42m)
Fit for a princess is this lofty spacious double bedroom with a large built in wardrobe unit with mirrors and picture window with stunning views over the garden. with a window seat. Two Velux and radiator.
EXTERNAL
DETACHED GARAGE
A generous double garage with light and power, a dropped mechanics pit and loft mezzanine area for storage.
GARDENS AND PARKING
To the rear of the property as you enter is a spacious driveway giving plenty of parking and access to the garages, gardens and entrances. To the side is a stepped pathway to the main entrance that is fully bedded with estabished shrubs, trees and rockeries. A lawned area with fenced boundaries wraps itself around the property. To the rear of the property is the main event with large expansive garden area with trees, shrubs, rockeries, seating areas and lots of hidden gardens. Once the trees are in full blossom you have the most private and secluded haven.
TENURE
We understand the property to be freehold.
COUNCIL TAX
Craven District Council Tax Band G. For further details on North Yorkshire Council Tax Charges please visit .
PLEASE NOTE
The extent of the property and its boundaries are subject to verification by inspection of the title deeds. The measurements in these particulars are approximate and have been provided for guidance purposes only. The fixtures, fittings and appliances have not been tested and therefore no guarantee can be given that they are in working order. The internal photographs used in these particulars are reproduced for general information and it cannot be inferred that any item is included in the sale.
MONEY LAUNDERING, TERRORIST FINANCING AND TRANSFER OF FUNDS REGULATIONS 2017
Money Laundering Regulations we are required to obtain identification from prospective buyers once a price and terms have been agreed on a purchase. Buyers are asked to please assist with this so that there is no delay in agreeing a sale. The cost payable by the successful buyer for this is £20 (inclusive of VAT) per named buyer and is paid to the firm who administer the money laundering ID checks, being Iamproperty / Movebutler. Please note the property will not be marked as sold subject to contract until the appropriate identification has been provided.
FINANCIAL SERVICES
Linley and Simpson Sales Limited and Dale Eddison Limited are Introducer Appointed Representatives of Mortgage Advice Bureau Limited and Mortgage Advice Bureau (Derby) Limited who are authorised and regulated by the Financial Conduct Authority. We routinely refer buyers to Mortgage Advice Bureau Limited. We receive a maximum of £30 per referral.
DIRECTIONS
From our office on the High Street, continue to the roundabout at the top of the High Street at the Church and take the first exit left, continue on this road where the property can be found on the left hand side.
INTRODUCTION
AN EXECUTIVE AND UNIQUE FAMILY RESIDENCE IN A PRESTIGIOUS SKIPTON LOCATION. CREATED FOR ENVIABLE LIVING SPACE AND DESIGNED SO THAT THE PROPERTY CAN ENJOY ALL THE GARDENS HAVE TO OFFER. EARLY VIEWING HIGHLY RECOMMENDED! Stunningly presented and finished to a high specification and boasting fabulous open plan living with surrounding picture windows, generous bedrooms, luxury bathroom suites and extensive manicured gardens. Known as the 'Gateway to the Dales', Skipton is a thriving and historic market town on the edge of the stunning Yorkshire Dales National Park, with strong agricultural connections and a magnificent castle dating back to the 11th Century. Its colourful High Street hosts a market four days a week on the cobbled setts, along with a wide choice of shops, restaurants and public houses. The Leeds-Liverpool Canal runs through the town with its pretty towpath walks and for families there is an excellent choice of schooling at both Primary and Secondary level. Small wonder that in 2014 Skipton was voted by The Sunday Times as the best place to live in Britain, receiving commendations for its "ideal combination of low crime rates, top-class schools and great transport links", and in 2017 the Office of National Statistics revealed that Skipton is officially the happiest place to live in the UK! The property gas fired central heating, underfloor heating to the sitting room and bathrooms, sealed unit double glazing and is descibed in brief below using approximate room sizes:-
ACCOMMODATION
GROUND FLOOR
ENTRANCE HALL
A light and spacious entrance hall with front door and large glass surround letting the light and outdoors into the property. A Super High Impact Vinyl floor covering in a wood effect. Radiator with cover.
KITCHEN 15'6" x 9'9" (4.72m x 2.97m)
Wow this really is a showstopper and only three years old! Open to the dining area and it's wonderful picture windows. A Magnet kitchen with wall and base units in a Teal gloss and a Quartz worktop. Integrated applicances consist of - four ring Miele gas ring hob, AEG double oven and dishwasher, wine cooler, bin storage unit and inset sink unit. A large walled kitchen unit with inegrated larder cupboard, fridge, AEG microwave and further storage. Large window overlooking the side gardens.
DINING/FAMILY AREA 25'3" x 11' (7.7m x 3.35m)
With the wood effect Super high Impact Vinyl floor covering running throughout is this lovely open dining area with floor to ceiling windows letting the outdoors in! No TV needed here just enjoy the views and the wildlife around. Double doors to the garden and seating areas.
SITTING ROOM 24' x 14'3" (7.32m x 4.34m)
An incredible sitting room with a wall of windows to again feel like the garden is inside with you. Every part of this sitting room is finished to the highest specification with a fabulous tiled floor, under floor heating, Lapacida luxury tiled feature fireplace and self cleaning Eastburn multi fuel stove.
INNER HALL
A good space for coats and boots with a radiator, stairs to the lower ground floor.
WC
A fabulous funky cloakroom with a built in WC and hand basin unit and frosted window.
LOWER GROUND FLOOR
UTILITY ROOM
With its own private entrance from the driveway with a tiled fllor this is the perfect entrance for muddy boots and dogs with wall and base units and worktop and stainles steel sink unit. Door to the integral garage.
INTEGRAL GARAGE 22' x 15' (6.7m x 4.57m)
A large integram garage with plenty of storage space, up and over door and log store. Vaillant boiler and ample place for an indoor gym.
LANDING
Radiator and steps to the Master Suite.
FAMILY BATHROOM
One of my all time favourite bathroom suites with a window to the side that gives it a real tree house feel! Fabulous large Porcelain wall tiles with a large walk in shower with inset shelf, built in storage with handbasin and low level WC, chrome heated towel rail and built in storage.
BEDROOM THREE 21' x 11'6" (6.4m x 3.5m)
A very generous double bedroom with two windows with tree top views and two radiators.
BEDROOM TWO 11'9" x 10'9" (3.58m x 3.28m)
A real garden bedroom with full length floor to ceiling picture window and door leading to the garden. Radiator.
ENSUITE
A stunning ensuite shower room with walk in shower cubicle, wall mounted hand basin and low level WC. Heated towle rail and large lit circular mirror.
BEDROOM FOUR 16'3" x 11'9" (4.95m x 3.58m)
A generous double bedroom with dual aspect floor to ceiling windows to enjoy the beautiful gardens. Built in wardrobes and radiator.
FIRST FLOOR
Built in storage.
MASTER SUITE
HOME OFFICE/DRESSING ROOM 14'9" x 11'6" (4.5m x 3.5m)
Currently used as a very smart home office with purpose built shelves and desk. Two Velux windows making it a light and airy space and would make a perfect dressing room. Access and steps to the large loft space with plenty of storage space.
ENSUITE
Luxury boutique hotel ensuite in white with oval free standing bath, a walk in shower area with incredible tiled walls and rainfall shower head plus hose, wall mounted floating hand basin and low leve WC with hidden cister. Tiled floor and Porcelain wall tiles. Under floor heating, chrome heated towel rail and ample storage. Large circular bathroom mirror.
MAIN BEDROOM 25 x 14'6" (25 x 4.42m)
Fit for a princess is this lofty spacious double bedroom with a large built in wardrobe unit with mirrors and picture window with stunning views over the garden. with a window seat. Two Velux and radiator.
EXTERNAL
DETACHED GARAGE
A generous double garage with light and power, a dropped mechanics pit and loft mezzanine area for storage.
GARDENS AND PARKING
To the rear of the property as you enter is a spacious driveway giving plenty of parking and access to the garages, gardens and entrances. To the side is a stepped pathway to the main entrance that is fully bedded with estabished shrubs, trees and rockeries. A lawned area with fenced boundaries wraps itself around the property. To the rear of the property is the main event with large expansive garden area with trees, shrubs, rockeries, seating areas and lots of hidden gardens. Once the trees are in full blossom you have the most private and secluded haven.
TENURE
We understand the property to be freehold.
COUNCIL TAX
Craven District Council Tax Band G. For further details on North Yorkshire Council Tax Charges please visit .
PLEASE NOTE
The extent of the property and its boundaries are subject to verification by inspection of the title deeds. The measurements in these particulars are approximate and have been provided for guidance purposes only. The fixtures, fittings and appliances have not been tested and therefore no guarantee can be given that they are in working order. The internal photographs used in these particulars are reproduced for general information and it cannot be inferred that any item is included in the sale.
MONEY LAUNDERING, TERRORIST FINANCING AND TRANSFER OF FUNDS REGULATIONS 2017
Money Laundering Regulations we are required to obtain identification from prospective buyers once a price and terms have been agreed on a purchase. Buyers are asked to please assist with this so that there is no delay in agreeing a sale. The cost payable by the successful buyer for this is £20 (inclusive of VAT) per named buyer and is paid to the firm who administer the money laundering ID checks, being Iamproperty / Movebutler. Please note the property will not be marked as sold subject to contract until the appropriate identification has been provided.
FINANCIAL SERVICES
Linley and Simpson Sales Limited and Dale Eddison Limited are Introducer Appointed Representatives of Mortgage Advice Bureau Limited and Mortgage Advice Bureau (Derby) Limited who are authorised and regulated by the Financial Conduct Authority. We routinely refer buyers to Mortgage Advice Bureau Limited. We receive a maximum of £30 per referral.
DIRECTIONS
From our office on the High Street, continue to the roundabout at the top of the High Street at the Church and take the first exit left, continue on this road where the property can be found on the left hand side.
Interested in this property?
Council tax
First listed
Over a month agoEnergy Performance Certificate
Skipton, BD23
Marketed by
Dale Eddison - Skipton 84 High Street / 19 Sheep Street Skipton BD23 1JHCall agent on 01756 630555
Placebuzz mortgage repayment calculator
Monthly repayment
The Est. Mortgage is for a 25 years repayment mortgage based on a 10% deposit and a 5.5% annual interest. It is only intended as a guide. Make sure you obtain accurate figures from your lender before committing to any mortgage. Your home may be repossessed if you do not keep up repayments on a mortgage.
Skipton, BD23 - Streetview
DISCLAIMER: Property descriptions and related information displayed on this page are marketing materials provided by Dale Eddison - Skipton. Placebuzz does not warrant or accept any responsibility for the accuracy or completeness of the property descriptions or related information provided here and they do not constitute property particulars. Please contact Dale Eddison - Skipton for full details and further information.

