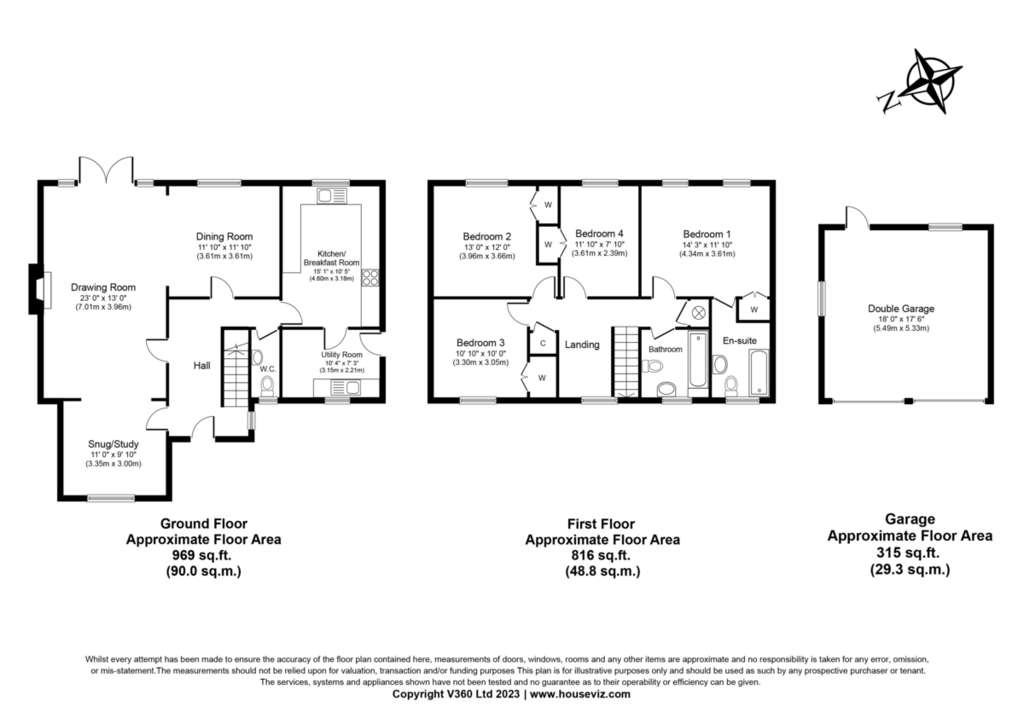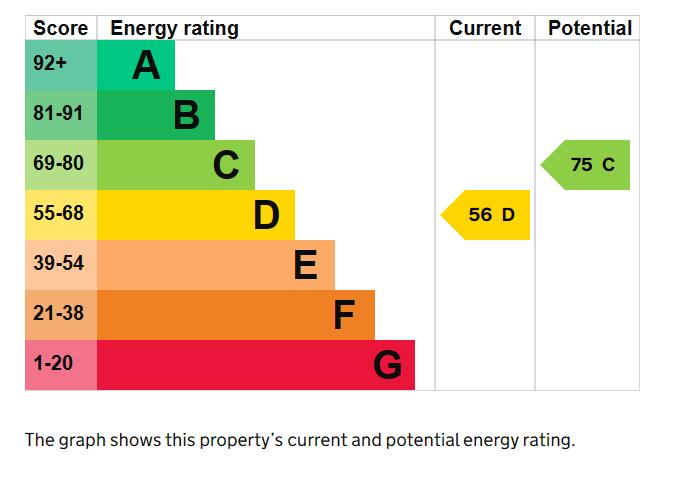4 bedroom detached house for sale
Dukes Meadow, Bury St. Edmunds IP30detached house
bedrooms

Property photos




+7
Property description
This spacious detached house occupies a lovely established setting in one of the areas most favoured villages. The property is located just a stone's throw from the village green and offers versatile accommodation further complemented by ample parking and a generous garden abutting fields.
A spacious detached house abutting farmland in one of the areas most favoured villages.
ENTRANCE HALL: 16'2" x 7'10" (4.92m x 2.38m). A spacious inviting area with fitted barrier matting, staircase off and doors to:-
DRAWING ROOM: 23' x 13' (7.01m x 3.96m). A wall of glass incorporates a set of double doors opening on to terracing and the garden beyond. Fireplace with painted brick surround and open hearth. Opening to study and opening to:-
DINING ROOM: 11'10" x 11'10" (3.6m x 3.6m). With a feeling of space given the link to the drawing room and enjoying views over the garden.
SNUG/STUDY: 11' x 9'10" (3.35m x 2.99m). A versatile space that could be utilised as a playroom, occasional bedroom, etc.
KITCHEN/BREAKFAST ROOM: 15'1" x 10'5" (4.59m x 3.17m). Fitted with an extensive range of attractive matching units including glass display cabinet, thick wood worktops, deep butler sink and mixer tap over. Views over the garden. Integrated dishwasher, space for electric oven with fitted extractor hood over and door to:-
UTILITY/BOOT ROOM: 10'4" x 7'3" (3.14m x 2.2m). A useful room with space/plumbing for a large American style fridge/freezer, further fitted units and worktop with inset single drainer sink unit with mixer tap over. Plumbing for washing machine, space for tumble dryer and door to garden.
CLOAKROOM: Fitted WC and wash hand basin.
First floor
LANDING: A spacious area with linen cupboard, useful storage cupboard, access to loft storage space and doors to:-
BEDROOM 1 14'3" x 11'10" (4.24m x 3.6m). Enjoying views over the rear garden and fields beyond. Built-in double wardrobe and door to:-
ENSUITE BATHROOM: Bath with shower attachment over, WC and wash hand basin.
BEDROOM 2 13' x 12' (3.96m x 3.65m). Built-in double wardrobe with fitted hanging rail and shelving. Views over the garden and fields beyond.
BEDROOM 3 10'10" x 10' (3.3m x 3.04m). Built-in double wardrobe.
BEDROOM 4 11'10" x 7'10" (3.6m x 2.38m). Enjoying views over the garden and fields beyond. Built-in double wardrobe.
BATHROOM: A spacious room with a bath including a shower over and side screen, WC and wash hand basin.
Outside A tarmacadam drive provides ample OFF-ROAD PARKING for a number of vehicles that in turn leads to:-
DOUBLE GARAGE: 18' x 17'6" (5.48m x 5.33m). Up and over doors, light and power connected and personnel door to rear.
The garden is one of the property's most attractive features, generous in size with a large expanse of lawn complemented by pear trees, roses, etc.
SERVICES: Main electricity, water and drainage are connected. Oil fired heating. NOTE: None of these services have been tested by the agent.
LOCAL AUTHORITY: Babergh District Council:[use Contact Agent Button]. Council Tax Band: E - £2,318 – 2023.
EPC RATING: D – report available upon request.
VIEWING: Strictly by prior appointment only through DAVID BURR Bury St. Edmunds[use Contact Agent Button].
A spacious detached house abutting farmland in one of the areas most favoured villages.
ENTRANCE HALL: 16'2" x 7'10" (4.92m x 2.38m). A spacious inviting area with fitted barrier matting, staircase off and doors to:-
DRAWING ROOM: 23' x 13' (7.01m x 3.96m). A wall of glass incorporates a set of double doors opening on to terracing and the garden beyond. Fireplace with painted brick surround and open hearth. Opening to study and opening to:-
DINING ROOM: 11'10" x 11'10" (3.6m x 3.6m). With a feeling of space given the link to the drawing room and enjoying views over the garden.
SNUG/STUDY: 11' x 9'10" (3.35m x 2.99m). A versatile space that could be utilised as a playroom, occasional bedroom, etc.
KITCHEN/BREAKFAST ROOM: 15'1" x 10'5" (4.59m x 3.17m). Fitted with an extensive range of attractive matching units including glass display cabinet, thick wood worktops, deep butler sink and mixer tap over. Views over the garden. Integrated dishwasher, space for electric oven with fitted extractor hood over and door to:-
UTILITY/BOOT ROOM: 10'4" x 7'3" (3.14m x 2.2m). A useful room with space/plumbing for a large American style fridge/freezer, further fitted units and worktop with inset single drainer sink unit with mixer tap over. Plumbing for washing machine, space for tumble dryer and door to garden.
CLOAKROOM: Fitted WC and wash hand basin.
First floor
LANDING: A spacious area with linen cupboard, useful storage cupboard, access to loft storage space and doors to:-
BEDROOM 1 14'3" x 11'10" (4.24m x 3.6m). Enjoying views over the rear garden and fields beyond. Built-in double wardrobe and door to:-
ENSUITE BATHROOM: Bath with shower attachment over, WC and wash hand basin.
BEDROOM 2 13' x 12' (3.96m x 3.65m). Built-in double wardrobe with fitted hanging rail and shelving. Views over the garden and fields beyond.
BEDROOM 3 10'10" x 10' (3.3m x 3.04m). Built-in double wardrobe.
BEDROOM 4 11'10" x 7'10" (3.6m x 2.38m). Enjoying views over the garden and fields beyond. Built-in double wardrobe.
BATHROOM: A spacious room with a bath including a shower over and side screen, WC and wash hand basin.
Outside A tarmacadam drive provides ample OFF-ROAD PARKING for a number of vehicles that in turn leads to:-
DOUBLE GARAGE: 18' x 17'6" (5.48m x 5.33m). Up and over doors, light and power connected and personnel door to rear.
The garden is one of the property's most attractive features, generous in size with a large expanse of lawn complemented by pear trees, roses, etc.
SERVICES: Main electricity, water and drainage are connected. Oil fired heating. NOTE: None of these services have been tested by the agent.
LOCAL AUTHORITY: Babergh District Council:[use Contact Agent Button]. Council Tax Band: E - £2,318 – 2023.
EPC RATING: D – report available upon request.
VIEWING: Strictly by prior appointment only through DAVID BURR Bury St. Edmunds[use Contact Agent Button].
Interested in this property?
Council tax
First listed
Over a month agoEnergy Performance Certificate
Dukes Meadow, Bury St. Edmunds IP30
Marketed by
David Burr - Bury St Edmunds Abbey House Angel Hill Bury St Edmund, Suffolk IP33 1LSPlacebuzz mortgage repayment calculator
Monthly repayment
The Est. Mortgage is for a 25 years repayment mortgage based on a 10% deposit and a 5.5% annual interest. It is only intended as a guide. Make sure you obtain accurate figures from your lender before committing to any mortgage. Your home may be repossessed if you do not keep up repayments on a mortgage.
Dukes Meadow, Bury St. Edmunds IP30 - Streetview
DISCLAIMER: Property descriptions and related information displayed on this page are marketing materials provided by David Burr - Bury St Edmunds. Placebuzz does not warrant or accept any responsibility for the accuracy or completeness of the property descriptions or related information provided here and they do not constitute property particulars. Please contact David Burr - Bury St Edmunds for full details and further information.












