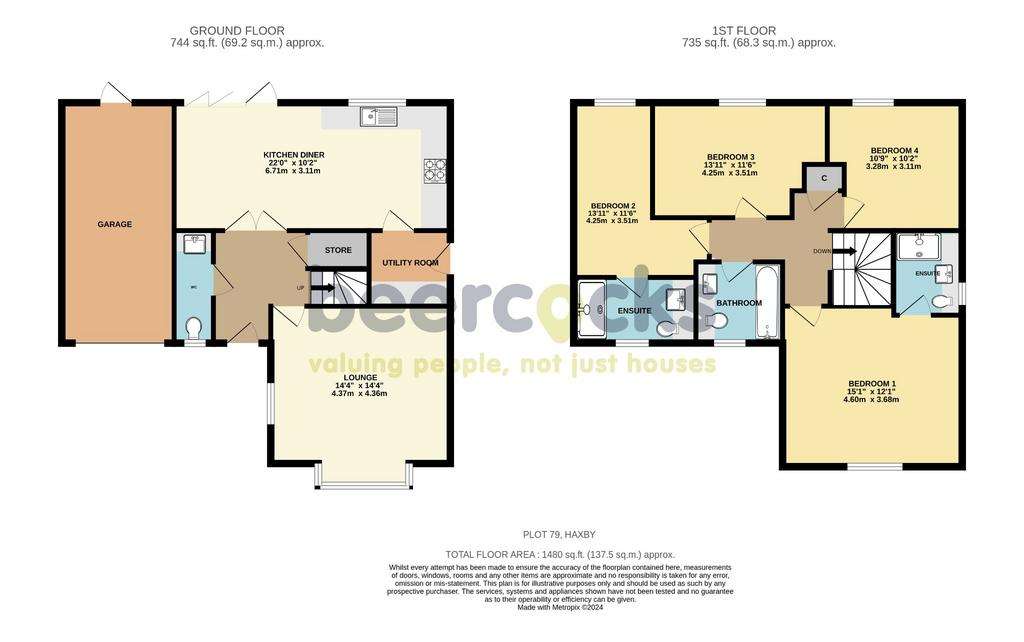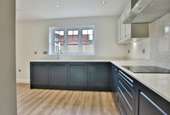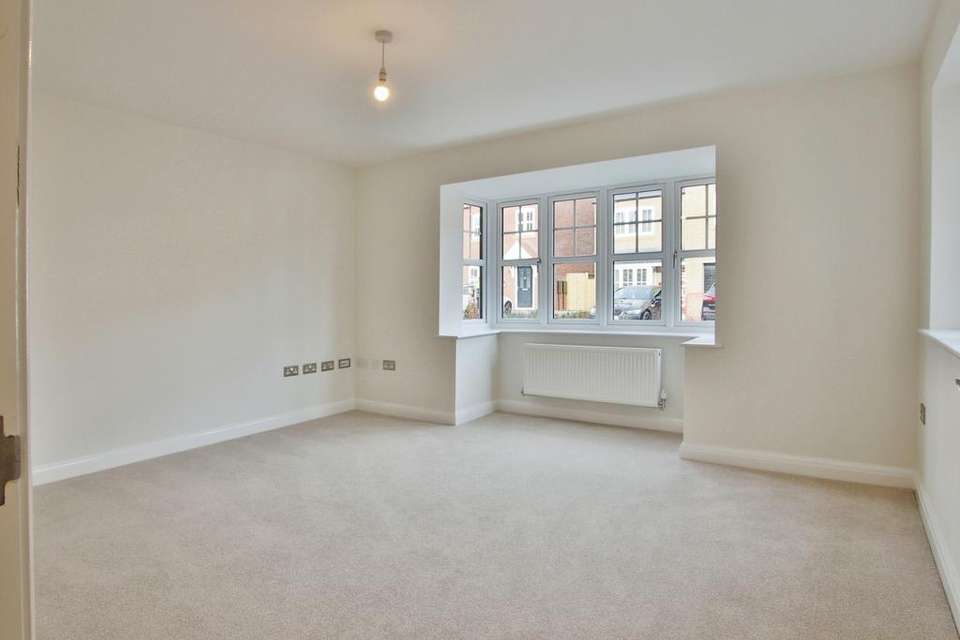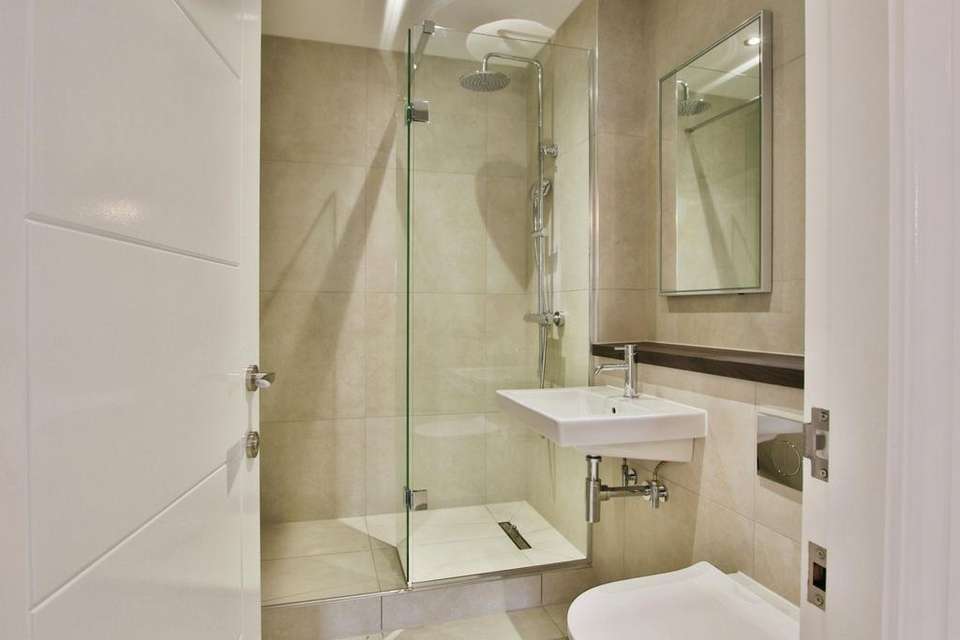4 bedroom detached house for sale
East Riding of Yorkshire, HU17detached house
bedrooms

Property photos




+22
Property description
Guide Price £469,995 PREVIOUS PRICE £489,995 WITH A £20,000 PRICE REDUCTION*
Including amazing interior design package worth £19,000!
At a Glance
4 Bedrooms3 BathroomsIntegral GarageSunroomBespoke Design ServiceOpen Plan Kitchen / DiningBi-fold Doors
This stunning home has serious kerb appeal. Step inside the light and spacious hallway that leads you to the well proportioned living room and an open plan Kitchen / dining room, and with 2 ensuites, its perfect for your growing family
The Haxby is a stunning, four-bedroom detached home with serious kerb appeal. Inside, the interiors continue to provide the wow factor, with a large, bright entrance hall leading the way to different areas of the house. The front of the property is made up of a large lounge, the perfect living space for all the family. Picture relaxing in the evenings in front of the TV, inviting friends for games nights and parties or hosting a big, traditional family Christmas. To the rear of the property is a fantastic, open plan kitchen and dining space – contemporary and elegant, it’s the perfect place creating your culinary masterpieces and enjoying mealtimes. A separate utility room is the perfect place to store white goods and hide away the ironing pile, whilst the convenient downstairs cloakroom and under stairs storage is an absolute must for a busy family. A large, integral garage space is the icing on the cake.
Upstairs, the magic continues – with four large bedrooms just waiting to be filled. The master bedroom and bedroom two are both served by their own en-suite, with bedroom 3 and 4 enjoying a large family bathroom. All have plenty of room for wardrobes or built-in storage, If you’re searching for a beautiful family home, look no further than The Haxby.
Tenure - Freehold Estimated Council Tax Band* - UNKNOWNEPC - TBC
*SUBJECT TO LENDER CRITERIA IF PURCHASING WITH A MORTGAGE. SUBJECT TO FINANCIAL QUALIFICATION. CANNOT BE USED IN CONJUNCTION WITH ANY OTHER SCHEME, INCENTIVE OR OFFER. SUBJECT TO SALES DIRECTOR APPROVAL.
Including amazing interior design package worth £19,000!
At a Glance
4 Bedrooms3 BathroomsIntegral GarageSunroomBespoke Design ServiceOpen Plan Kitchen / DiningBi-fold Doors
This stunning home has serious kerb appeal. Step inside the light and spacious hallway that leads you to the well proportioned living room and an open plan Kitchen / dining room, and with 2 ensuites, its perfect for your growing family
The Haxby is a stunning, four-bedroom detached home with serious kerb appeal. Inside, the interiors continue to provide the wow factor, with a large, bright entrance hall leading the way to different areas of the house. The front of the property is made up of a large lounge, the perfect living space for all the family. Picture relaxing in the evenings in front of the TV, inviting friends for games nights and parties or hosting a big, traditional family Christmas. To the rear of the property is a fantastic, open plan kitchen and dining space – contemporary and elegant, it’s the perfect place creating your culinary masterpieces and enjoying mealtimes. A separate utility room is the perfect place to store white goods and hide away the ironing pile, whilst the convenient downstairs cloakroom and under stairs storage is an absolute must for a busy family. A large, integral garage space is the icing on the cake.
Upstairs, the magic continues – with four large bedrooms just waiting to be filled. The master bedroom and bedroom two are both served by their own en-suite, with bedroom 3 and 4 enjoying a large family bathroom. All have plenty of room for wardrobes or built-in storage, If you’re searching for a beautiful family home, look no further than The Haxby.
Tenure - Freehold Estimated Council Tax Band* - UNKNOWNEPC - TBC
*SUBJECT TO LENDER CRITERIA IF PURCHASING WITH A MORTGAGE. SUBJECT TO FINANCIAL QUALIFICATION. CANNOT BE USED IN CONJUNCTION WITH ANY OTHER SCHEME, INCENTIVE OR OFFER. SUBJECT TO SALES DIRECTOR APPROVAL.
Interested in this property?
Council tax
First listed
Over a month agoEast Riding of Yorkshire, HU17
Marketed by
Beercocks - Beverley 1 Market Place Beverley, East Riding of Yorkshire HU17 8BBPlacebuzz mortgage repayment calculator
Monthly repayment
The Est. Mortgage is for a 25 years repayment mortgage based on a 10% deposit and a 5.5% annual interest. It is only intended as a guide. Make sure you obtain accurate figures from your lender before committing to any mortgage. Your home may be repossessed if you do not keep up repayments on a mortgage.
East Riding of Yorkshire, HU17 - Streetview
DISCLAIMER: Property descriptions and related information displayed on this page are marketing materials provided by Beercocks - Beverley. Placebuzz does not warrant or accept any responsibility for the accuracy or completeness of the property descriptions or related information provided here and they do not constitute property particulars. Please contact Beercocks - Beverley for full details and further information.


























