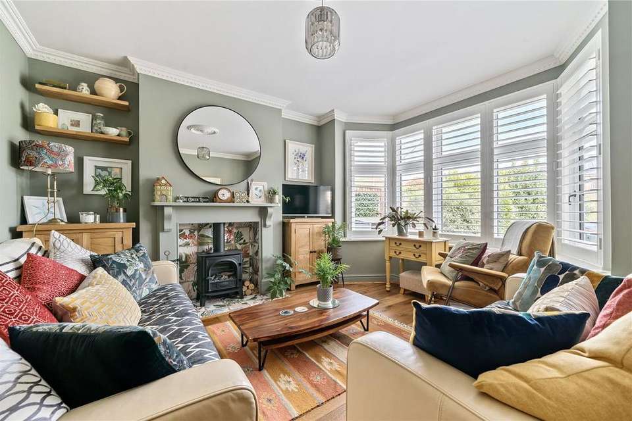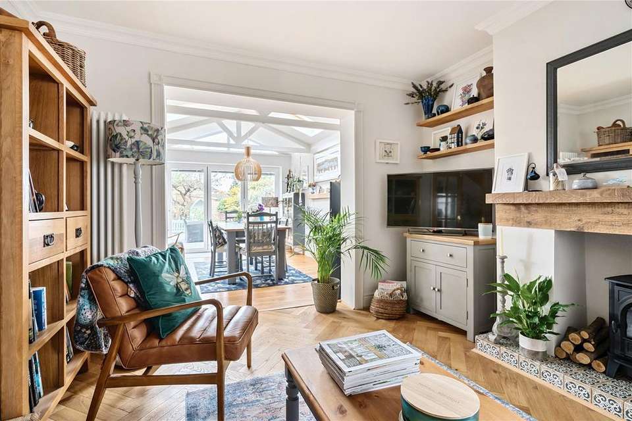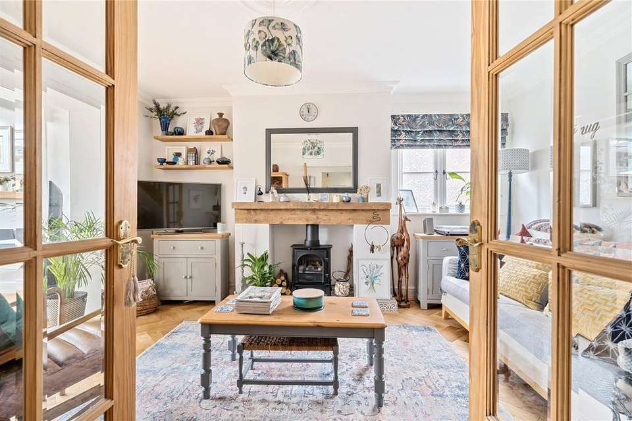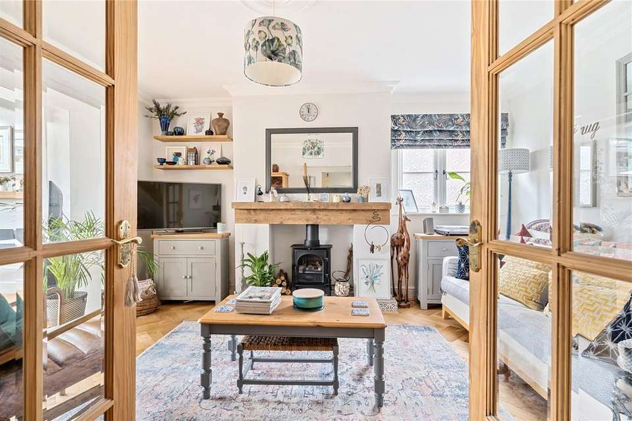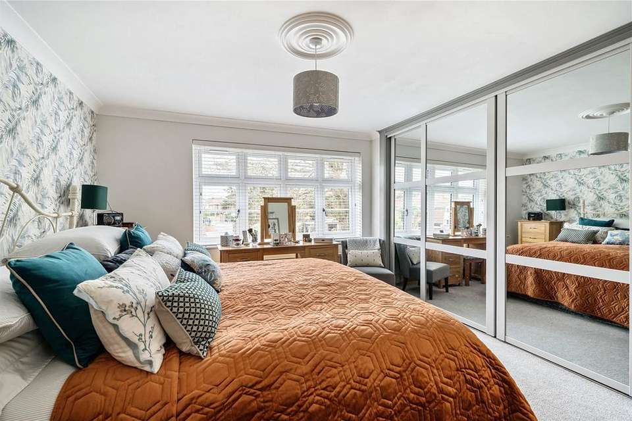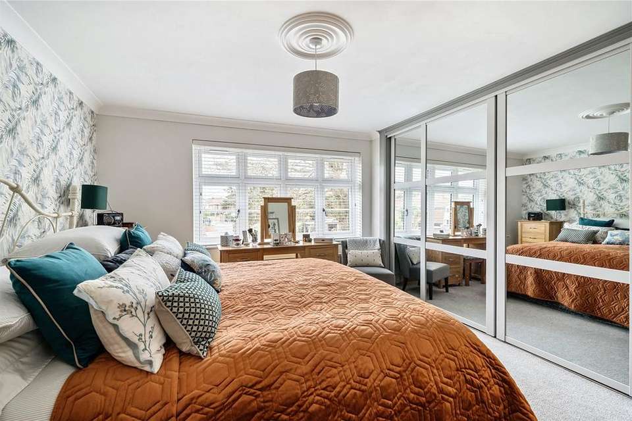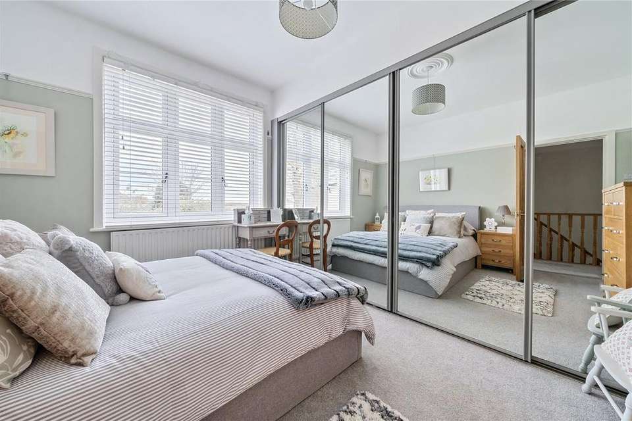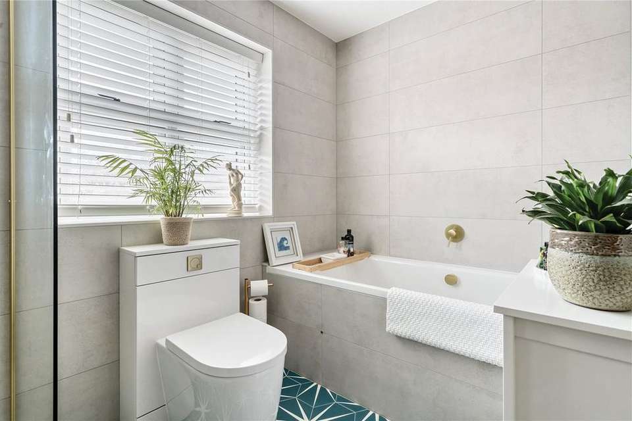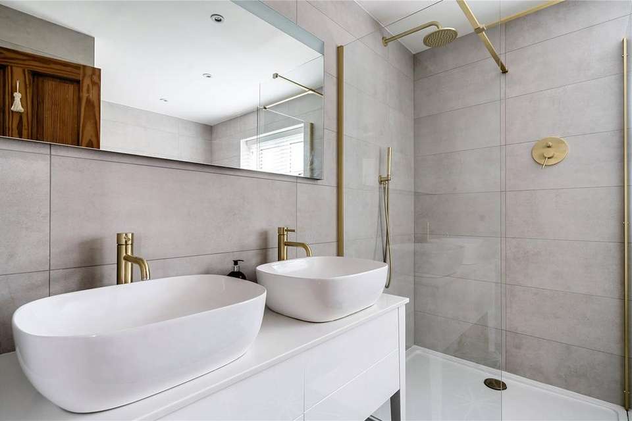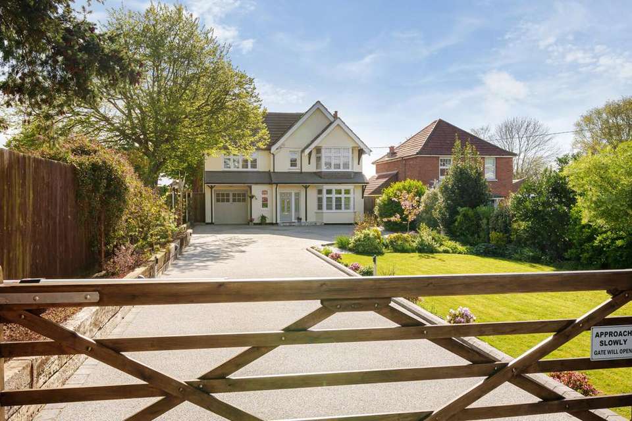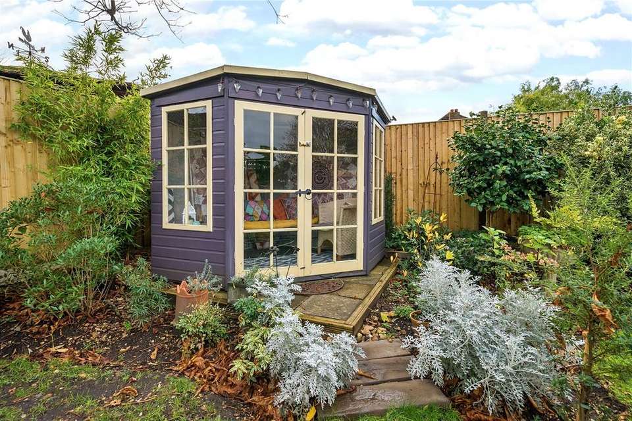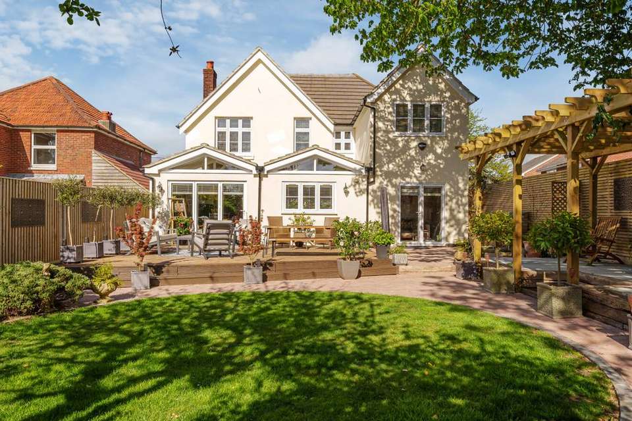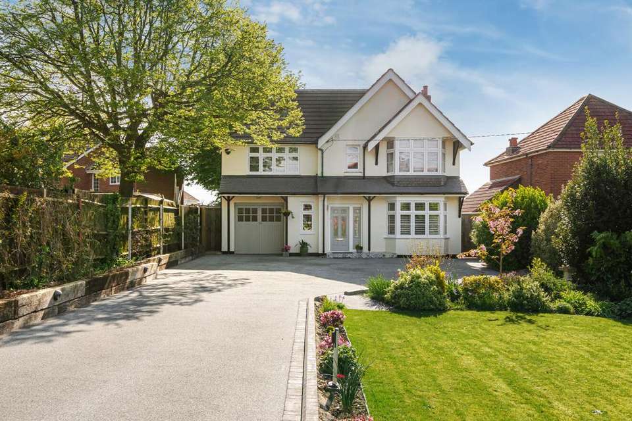5 bedroom detached house for sale
Hampshire, SO31detached house
bedrooms
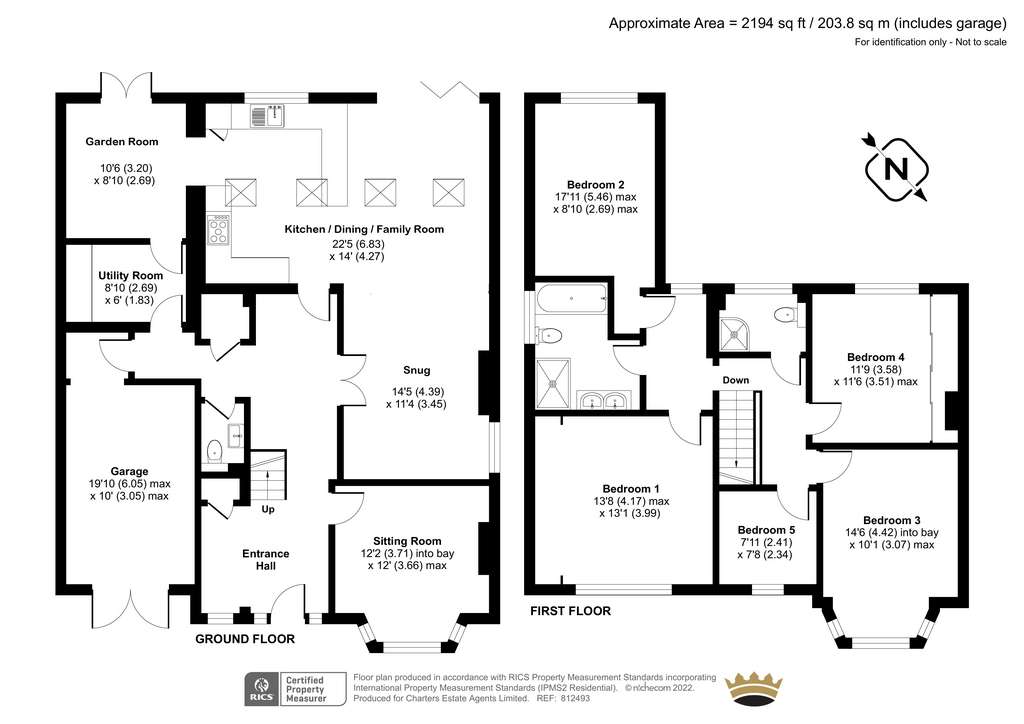
Property photos
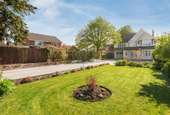
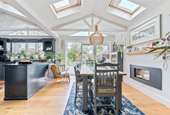
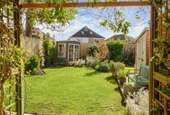
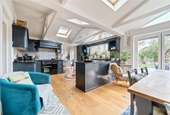
+15
Property description
Simply stunning, this extended and refined Edwardian house offers the requisite living accommodation for a growing family or downsizers and is presented to an excellent standard throughout.
The covered porch leads to the entrance door and the reception hallway with stairs to the first floor and doors through to the principal rooms. To the front of the property is an elegant sitting room with feature box bay window and inset fireplace creating a wonderful focal point. Behind this is the snug, which would also make for a delightful family room. The rear of the property has an expansive open-plan kitchen/dining/family room displaying bi-folding doors to the south-westerly garden and a vaulted ceiling with roof windows, allowing superb natural light to flood the room. This opens to the garden room overlooking the rear garden and doors opening to the patio terrace. The kitchen is fitted with a comprehensive range of stylish wall, base and drawer units with a large Belfast sink. The peninsular layout creates a natural divide of the space and is complemented by a well-proportioned utility/boot room, access to the integral garage and a convenient cloakroom.
The first floor continues to impress and enjoys water views in the distance. There are four double bedrooms and a single bedroom which are served by the family bathroom boasting twin sinks, a walk-in shower and a separate bath, together with an additional luxury shower room.
To the front, there is ample driveway parking leading to the garage and side access to the rear garden, which is divided into two distinct areas. The primary area has a large area of decking and a patio terrace with an oak pergola over, ideal for al fresco socialising. There is a lawned area with planted borders which opens through to the rear section with established shrubs and a further area of lawn, together with a summer house and two sheds, ideal for storage.
The ancient village of Netley Abbey is situated between the city of Southampton and the historic village of Hamble. The village gets its name from the ruined Cistercian Abbey which was founded by Peter des Roche, Bishop of Winchester in 1239 under the patronage of Henry III and later sacked by Henry VIII. The village boasts many local amenities and shops including, grocery stores, a bakers, chemist, hair dressers and post office. There is also the Royal Victoria Country Park, formerly the site of The Royal Victoria Hospital and now 220 acres of waterside parkland and woodland. Communication links include a train station with connections to Southampton and Portsmouth, road access to the M27, M3 and Southampton International Airport.
ADDITIONAL INFORMATION
Services:
Water - Mains Supply
Gas - Mains Supply
Electric - Mains Supply
Sewage - Mains Supply
Heating - Gas Central Heating
Material type/materials used in construction: TBC
How does broadband enter the property: TBC
With regards to broadband and mobile coverage, please refer to the Ofcom Checker online
The covered porch leads to the entrance door and the reception hallway with stairs to the first floor and doors through to the principal rooms. To the front of the property is an elegant sitting room with feature box bay window and inset fireplace creating a wonderful focal point. Behind this is the snug, which would also make for a delightful family room. The rear of the property has an expansive open-plan kitchen/dining/family room displaying bi-folding doors to the south-westerly garden and a vaulted ceiling with roof windows, allowing superb natural light to flood the room. This opens to the garden room overlooking the rear garden and doors opening to the patio terrace. The kitchen is fitted with a comprehensive range of stylish wall, base and drawer units with a large Belfast sink. The peninsular layout creates a natural divide of the space and is complemented by a well-proportioned utility/boot room, access to the integral garage and a convenient cloakroom.
The first floor continues to impress and enjoys water views in the distance. There are four double bedrooms and a single bedroom which are served by the family bathroom boasting twin sinks, a walk-in shower and a separate bath, together with an additional luxury shower room.
To the front, there is ample driveway parking leading to the garage and side access to the rear garden, which is divided into two distinct areas. The primary area has a large area of decking and a patio terrace with an oak pergola over, ideal for al fresco socialising. There is a lawned area with planted borders which opens through to the rear section with established shrubs and a further area of lawn, together with a summer house and two sheds, ideal for storage.
The ancient village of Netley Abbey is situated between the city of Southampton and the historic village of Hamble. The village gets its name from the ruined Cistercian Abbey which was founded by Peter des Roche, Bishop of Winchester in 1239 under the patronage of Henry III and later sacked by Henry VIII. The village boasts many local amenities and shops including, grocery stores, a bakers, chemist, hair dressers and post office. There is also the Royal Victoria Country Park, formerly the site of The Royal Victoria Hospital and now 220 acres of waterside parkland and woodland. Communication links include a train station with connections to Southampton and Portsmouth, road access to the M27, M3 and Southampton International Airport.
ADDITIONAL INFORMATION
Services:
Water - Mains Supply
Gas - Mains Supply
Electric - Mains Supply
Sewage - Mains Supply
Heating - Gas Central Heating
Material type/materials used in construction: TBC
How does broadband enter the property: TBC
With regards to broadband and mobile coverage, please refer to the Ofcom Checker online
Interested in this property?
Council tax
First listed
Over a month agoEnergy Performance Certificate
Hampshire, SO31
Marketed by
Charters - Park Gate Sales 39 Middle Road Southampton SO31 7GHPlacebuzz mortgage repayment calculator
Monthly repayment
The Est. Mortgage is for a 25 years repayment mortgage based on a 10% deposit and a 5.5% annual interest. It is only intended as a guide. Make sure you obtain accurate figures from your lender before committing to any mortgage. Your home may be repossessed if you do not keep up repayments on a mortgage.
Hampshire, SO31 - Streetview
DISCLAIMER: Property descriptions and related information displayed on this page are marketing materials provided by Charters - Park Gate Sales. Placebuzz does not warrant or accept any responsibility for the accuracy or completeness of the property descriptions or related information provided here and they do not constitute property particulars. Please contact Charters - Park Gate Sales for full details and further information.





